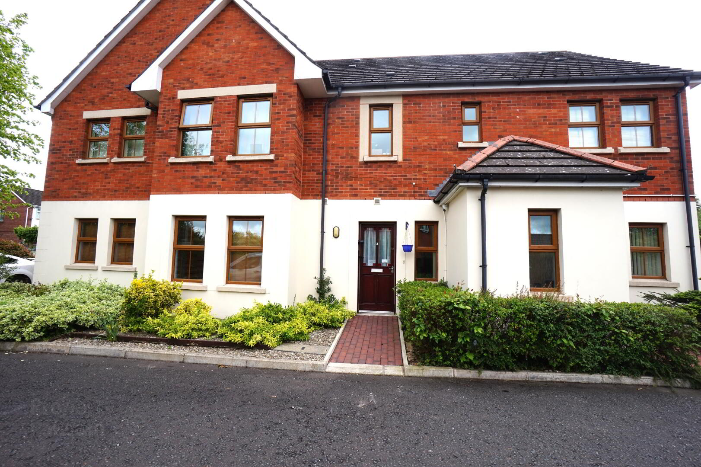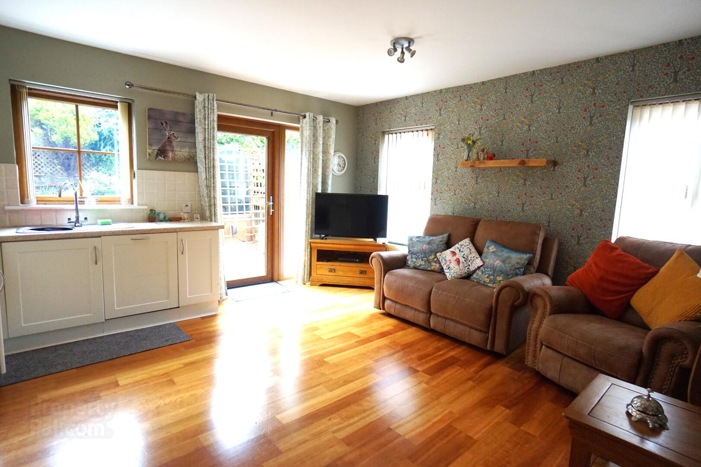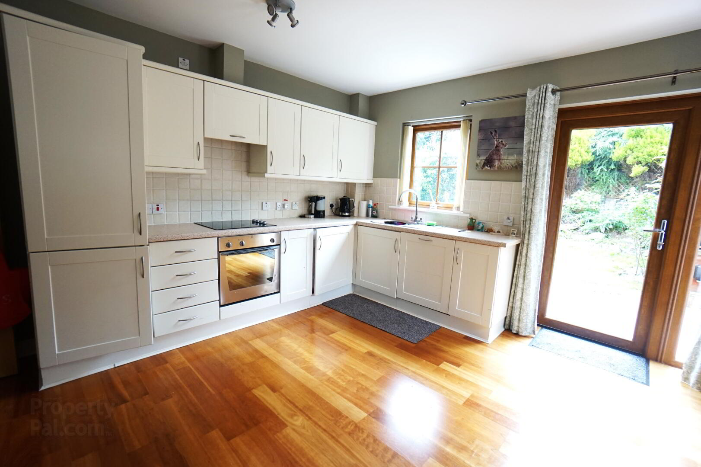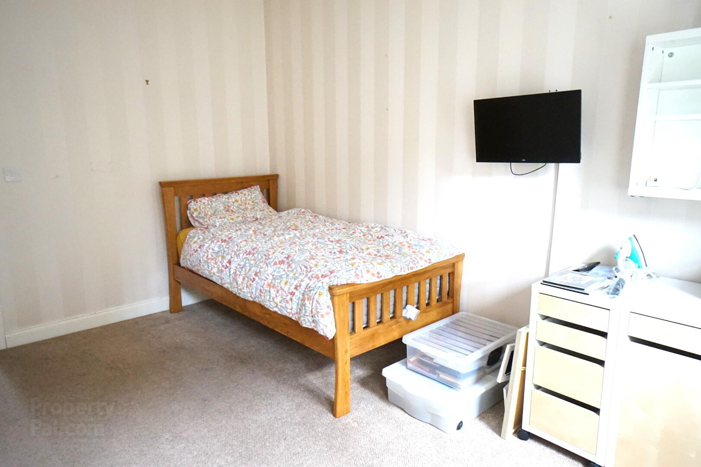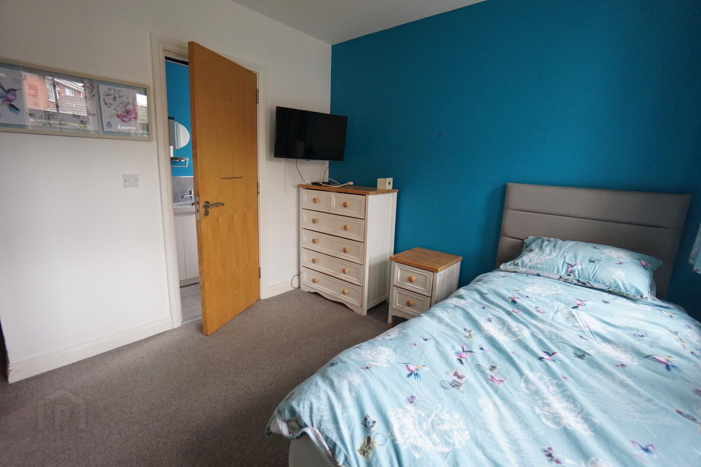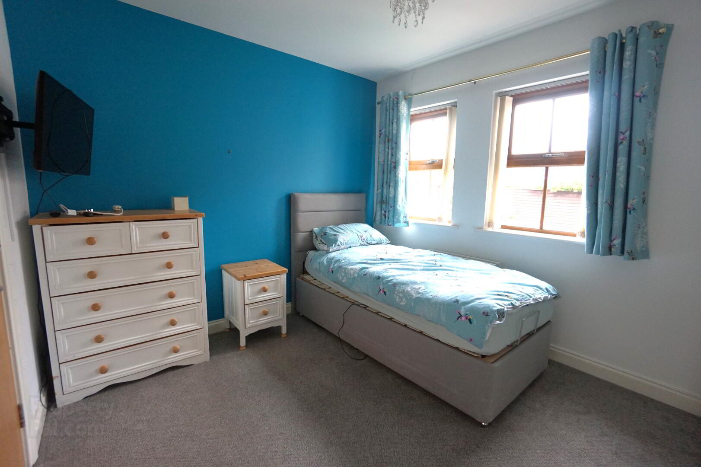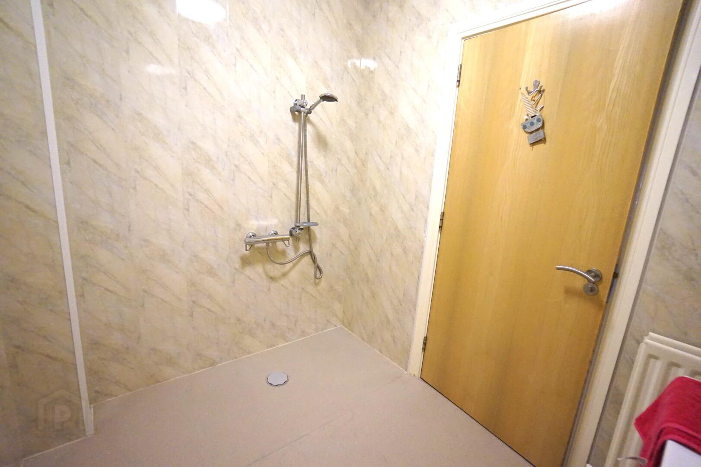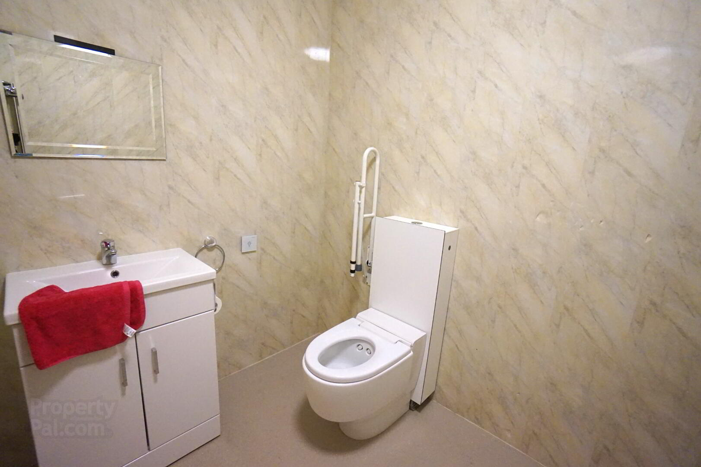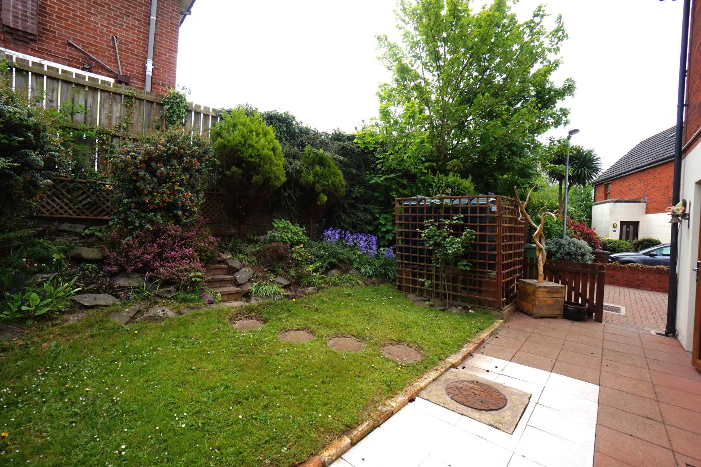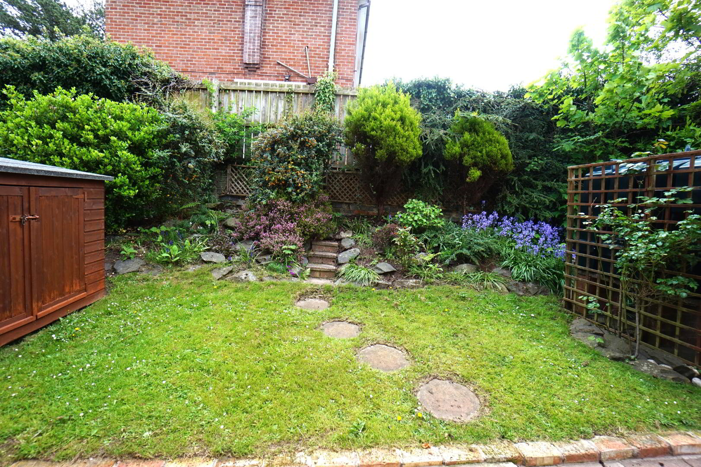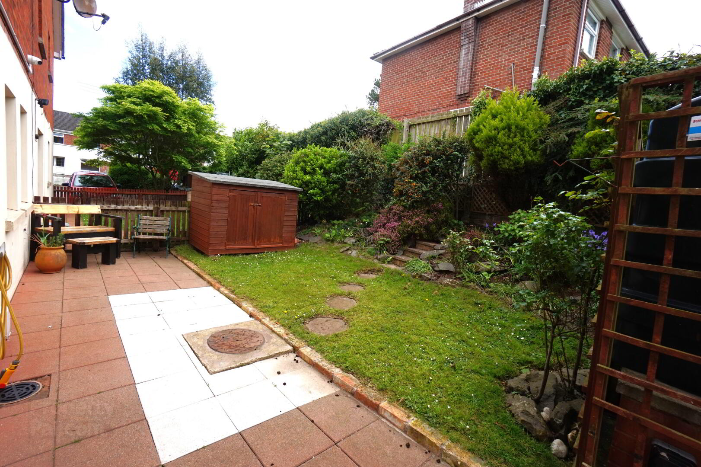3 Burnbrae Mews,
Lisburn, BT27 5JP
2 Bed Ground Floor Apartment
Price £159,950
2 Bedrooms
2 Bathrooms
1 Reception
Property Overview
Status
For Sale
Style
Ground Floor Apartment
Bedrooms
2
Bathrooms
2
Receptions
1
Property Features
Size
66 sq m (710 sq ft)
Tenure
Not Provided
Energy Rating
Heating
Oil
Broadband
*³
Property Financials
Price
£159,950
Stamp Duty
Rates
£1,091.76 pa*¹
Typical Mortgage
Legal Calculator
Property Engagement
Views Last 7 Days
161
Views Last 30 Days
1,121
Views All Time
3,084
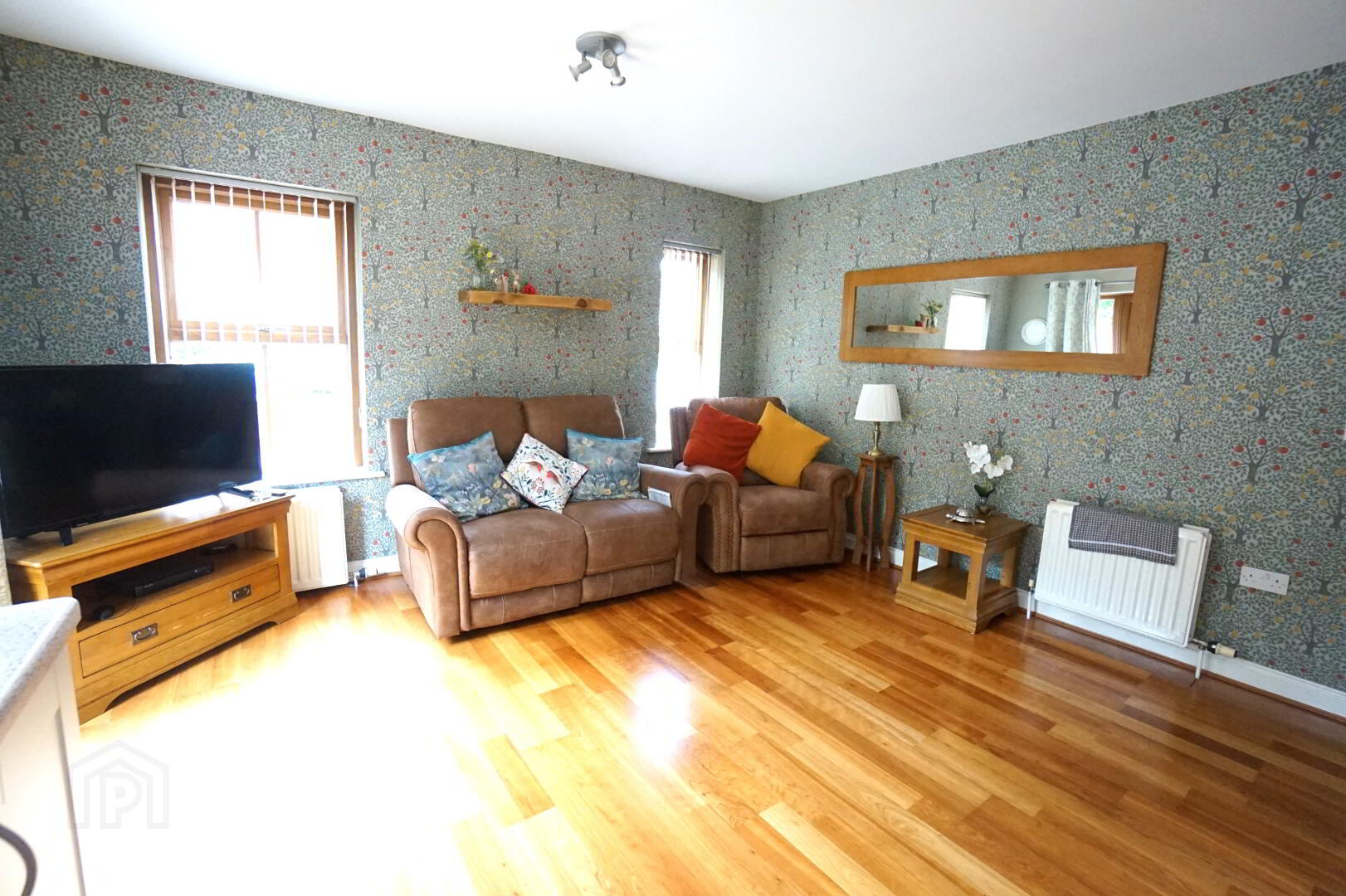
Features
- Ground Floor Apartment
- Accomodation comprises; Entrance Hall,
- Lounge/Kitchen/Dining, 2 Bedrooms (Main with En-Suite) Wetroom
- Oil Fired Central Heating
- CCTV System
- Off Street Parking
Nestled in a quiet cul-de-sac, 3 Burnbrae Mews offers a blend of modern comfort and convenience. As you enter through the hardwood front door, you're greeted by an inviting entrance hall with two storage cupboards, one housing a water cylinder and shelving. The open-plan lounge, kitchen, and dining area feature a range of high and low-level units, complemented by laminate worktops and integrated appliances. French doors lead to a rear patio, perfect for indoor-outdoor living. The property boasts two well-appointed bedrooms, including a newly installed en-suite in the master bedroom with a walk-in shower. A spacious recently updated wet room provides additional comfort. Outside, the front is paved with parking available to the side, while the rear garden offers a tranquil retreat with lawn, patio, and various plants. Conveniently located near the M1 motorway, this home combines serenity with easy access to amenities
Entrance Hall
Hardwood front door with glazed panel, 2 storage cupboards off, 1 containing water cylinder and shelving.
Lounge/ Kitchen/ Dining
4.26m x 4.54m (14' 0" x 14' 11") Range of high and low level units with laminate worktop, part tiled walls, stainless steel sink unit with mixer tap, single oven with 4 ring ceramic hob and extractor fan over, integrated washing machine, integrated dishwasher, integrated fridge freezer, French doors to rear patio area, double panel radiator, wood effect strip flooring.
Bedroom 1
3.44m x 2.96m (11' 3" x 9' 9") Sliding wardrobes, double panel radiator.
En-Suite
New white suite comprising; low flush w.c, vanity incorporated wash hand basin, walk in shower cubicle with thermostatic valve, part tiled walls, single panel radiator and extractor fan.
Bedroom 2
2.30m x 1.92m (7' 7" x 6' 4") Double panel radiator
Wetroom
3.14m x 4.28m (10' 4" x 14' 1") White suite comprising; vanity incorporated wash hand basin, low flush Japanese w.c. with bidet & dry function, thermostatically controlled shower, single panel radiator and extractor fan.
Outside
Paved to front door, parking to the side of the property.
Rear garden in lawn with various plants and shrubs, patio area, outside water tap.


