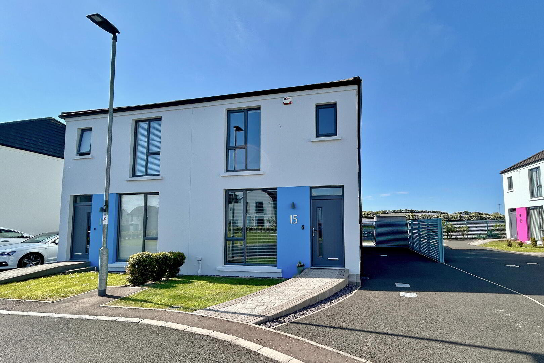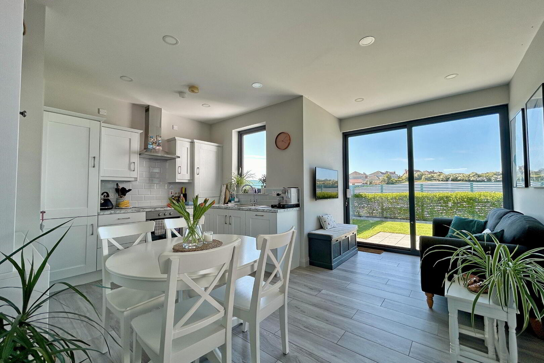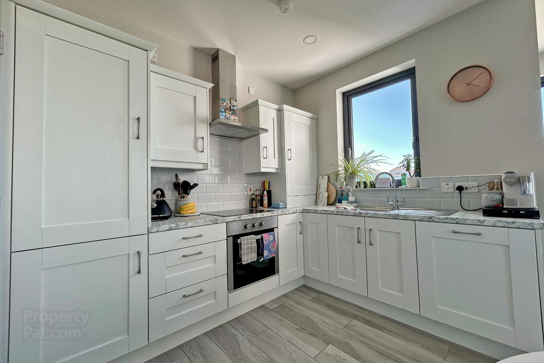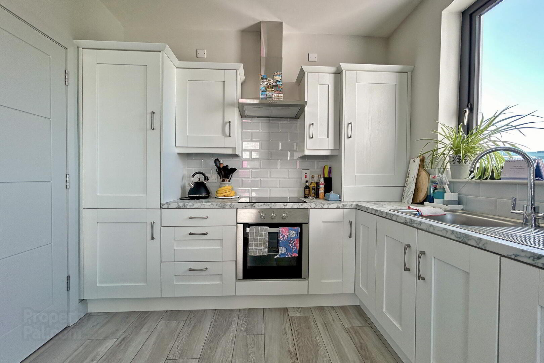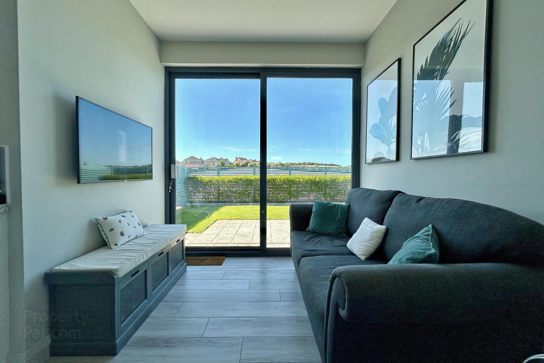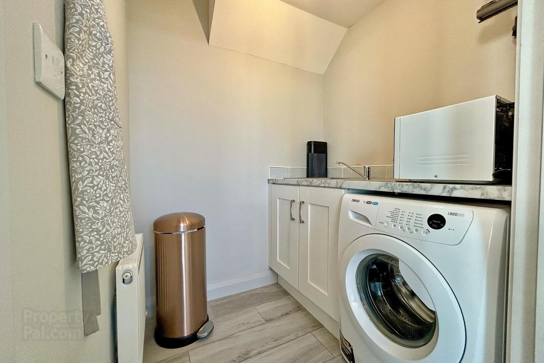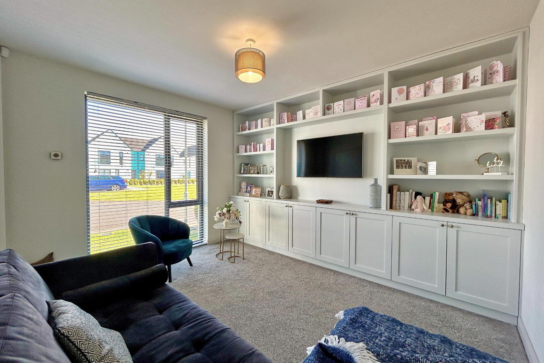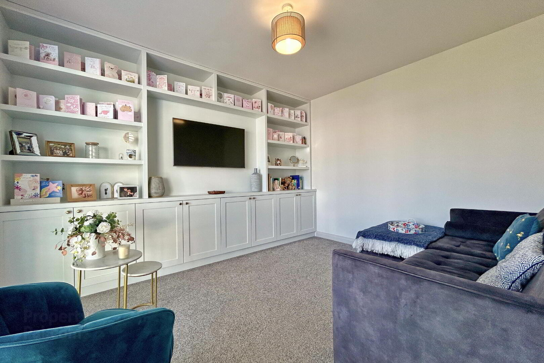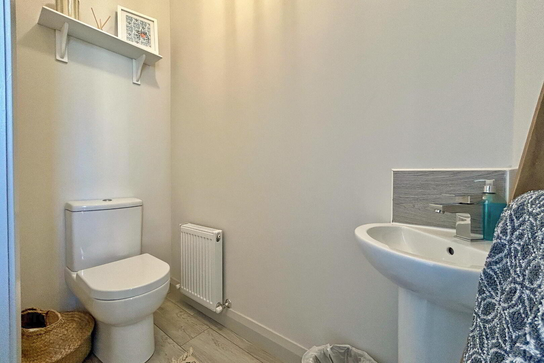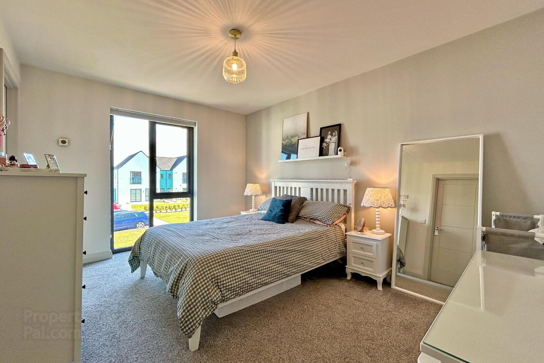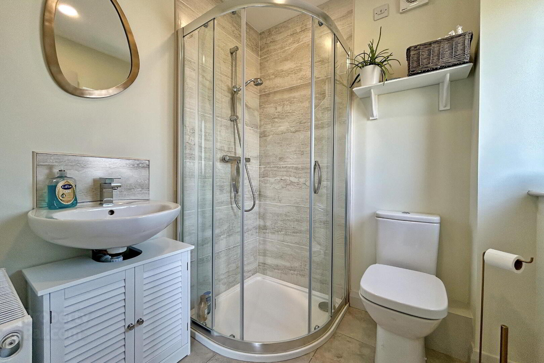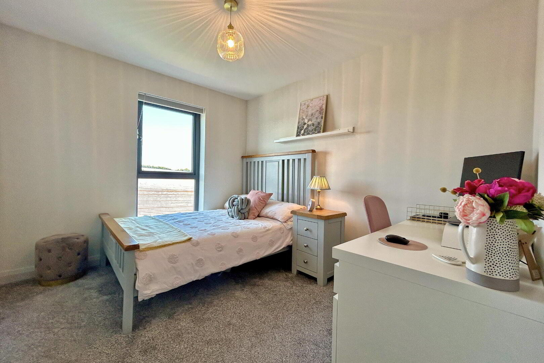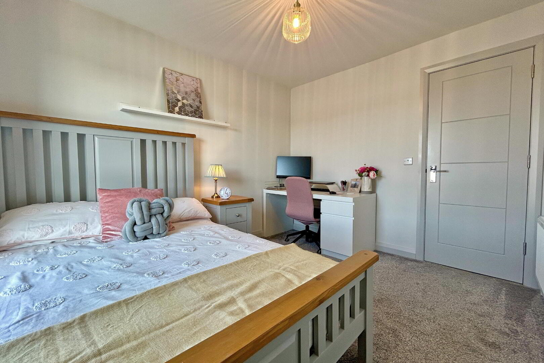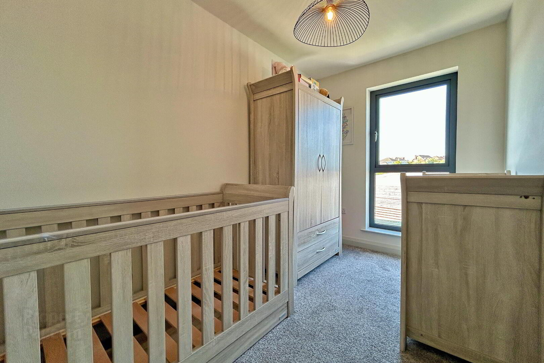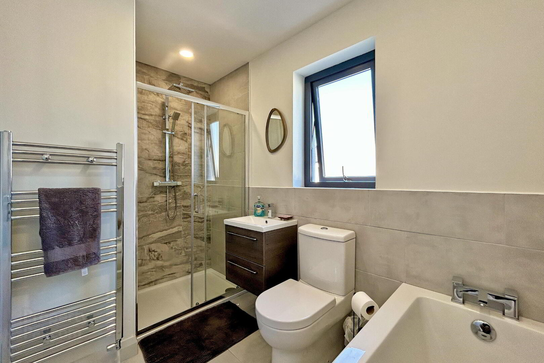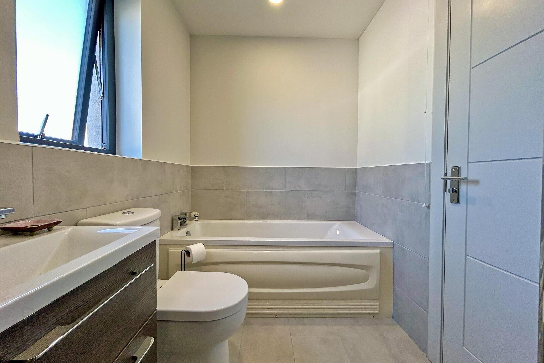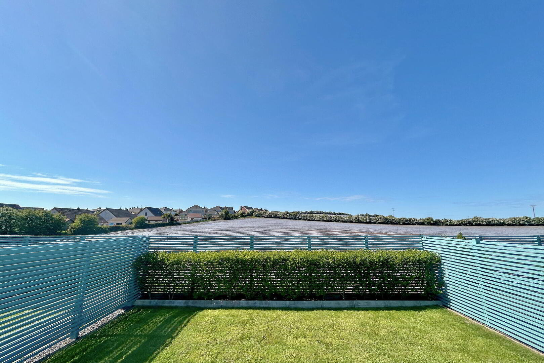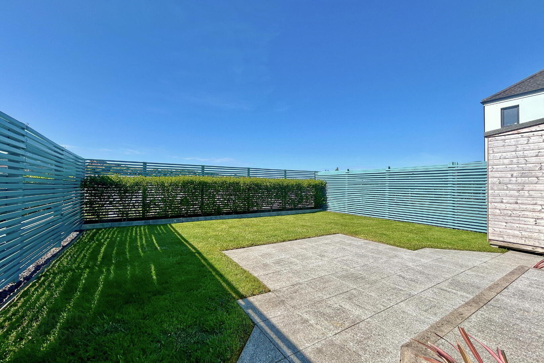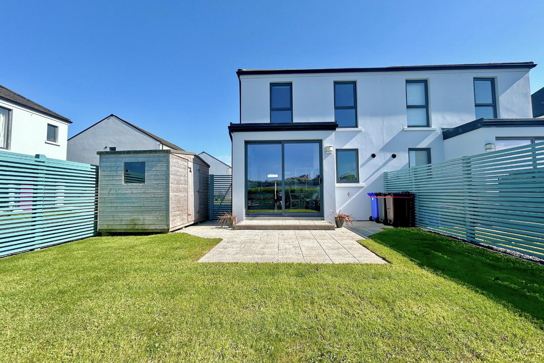15 Hatheran Square,
Portstewart, BT55 7UL
3 Bed Semi-detached House
Sale agreed
3 Bedrooms
2 Bathrooms
1 Reception
Property Overview
Status
Sale Agreed
Style
Semi-detached House
Bedrooms
3
Bathrooms
2
Receptions
1
Property Features
Size
105 sq m (1,130.2 sq ft)
Tenure
Freehold
Energy Rating
Heating
Gas
Broadband
*³
Property Financials
Price
Last listed at Offers Over £275,000
Rates
£1,381.05 pa*¹
Property Engagement
Views Last 7 Days
74
Views Last 30 Days
830
Views All Time
5,904
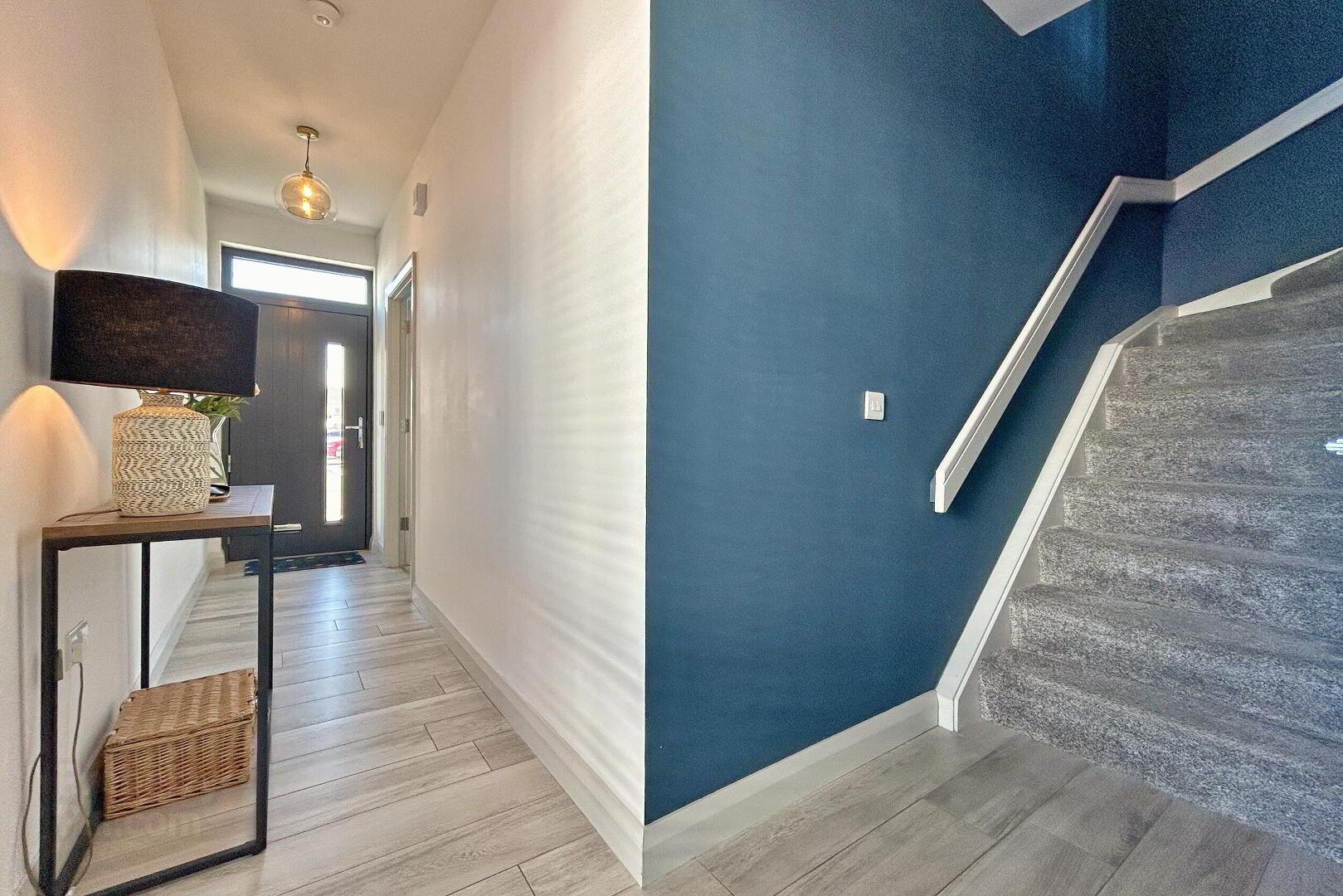
Features
- Mains gas central heating system.
- Double glazing in uPVC frames.
- Tarmac Driveway & parking area.
- Fully enclosed West facing rear garden with countryside views.
- Well maintained communal gardens.
Located in a highly desirable area, this beautifully presented 3 bedroom semi detached home offers stylish, contemporary living with excellent convenience. Immaculately maintained and thoughtfully designed, it features a spacious open plan kitchen and dining area, a bright and welcoming lounge, and three generously sized bedrooms. The West facing rear garden is a standout feature, enjoying countryside views and basking in afternoon and evening sun, perfect for relaxing or entertaining.
- ENTERANCE HALL
- Wood effect tiled floor; alarm system.
- KITCHEN LIVING DINING 5.11m x 4.91m at widest point
- Range of fitted units; laminate work surfaces; stainless steel sink and draining board; integrated fridge freezer & dishwasher; Normende oven and hob with extractor fan over; gas boiler cupboard; space for dining; open to living area; wood effect tiled floor; recessed lighting; sliding patio doors to rear.
- UTILITY ROOM 1.56m x 1.61m
- Stainless steel sink and draining board; laminate work surfaces; range of fitted units; plumbed for washing machine; wood effect tiled floor; extractor fan.
- LOUNGE 4.1m x 3.67m
- Media wall to include a range of fitted units; feature wall length window offering natural light.
- DOWNSTAIRS WC 0.94m x 1.96m
- Toilet; wash hand basin; wood effect tiled floor; extractor fan.
- FIRST FLOOR
- LANDING
- Access to part floored roof space; shelved hot press.
- BEDROOM 1 4.13m x 3.1m
- Double bedroom to the front; feature wall length window; walk in wardrobe.
- WALK IN WARDROBE 1.55m x 1.71m
- Range of fitted bedroom furniture.
- ENSUITE 1.78m x 1.73m
- Tiled shower cubicle; toilet; wall mounted wash hand basin; tiled floor; recessed lighting.
- BEDROOM 2 3.3m x 2.83m
- Double bedroom to the rear.
- BEDROOM 3 3.3m x 1.2m
- Single bedroom to the rear.
- BATHROOM 2.92m x 1.71m
- Panel bath; large tiled shower cubicle; toilet; wall mounted vanity unit & wash hand basin; chrome towel radiator; tiled floor; recessed lighting; extractor fan.
- EXTERIOR
- OUTSIDE FEATURES
- - Fully enclosed rear West facing garden & patio area with countryside views.
- Mature landscaping.
- Tarmac driveway & parking area.
- Small garden in lawn to front.
- Timber shed.


