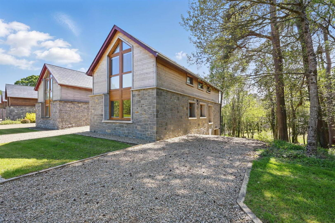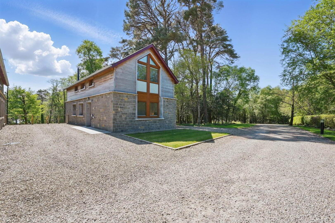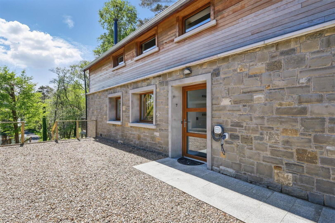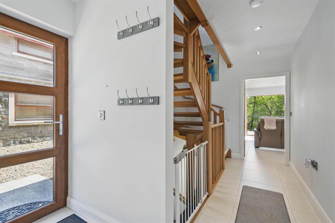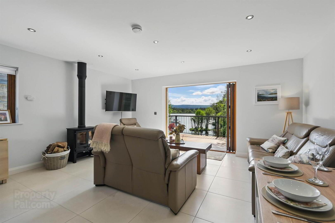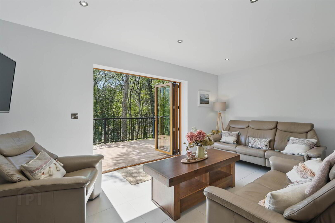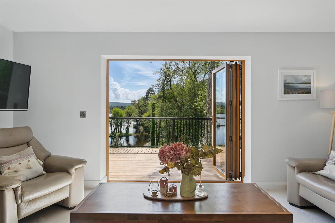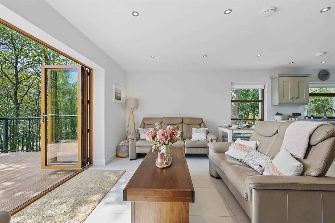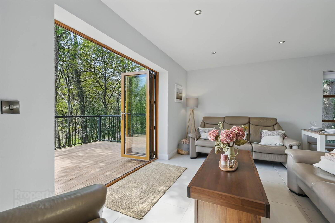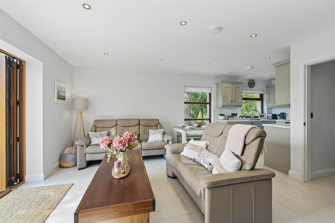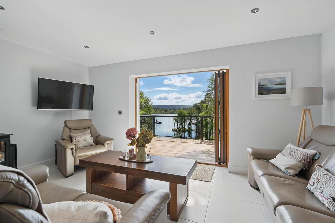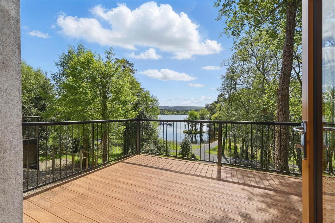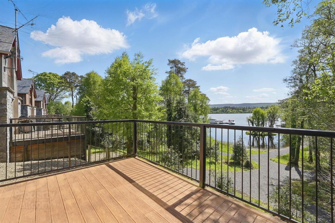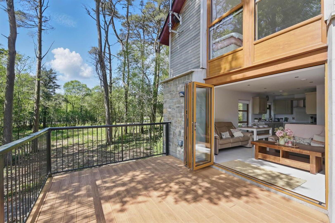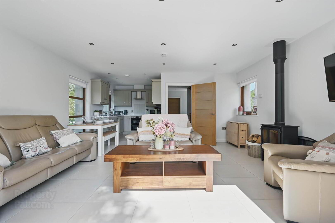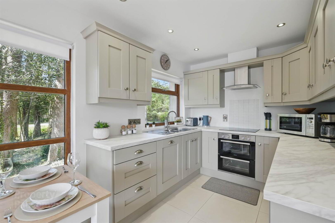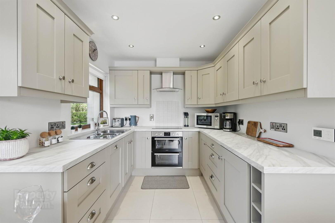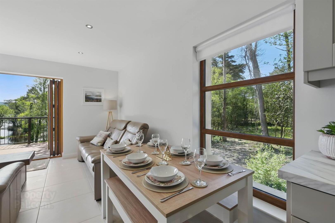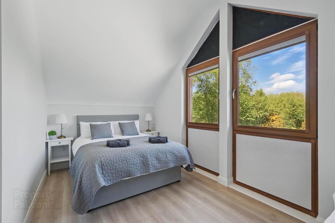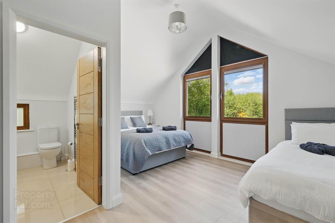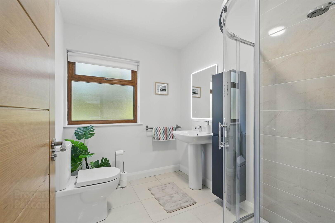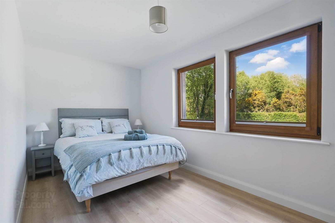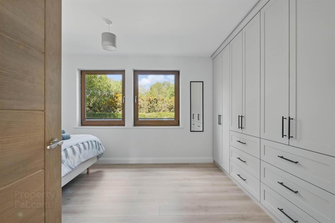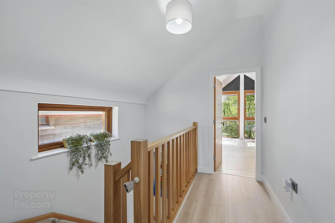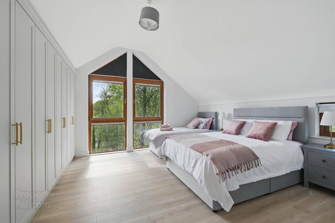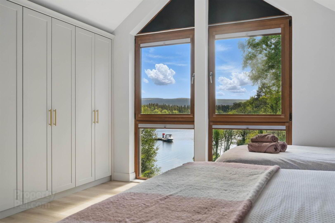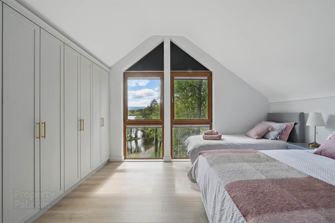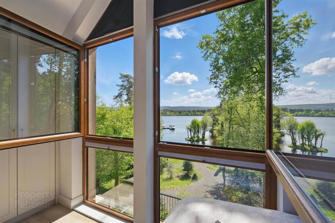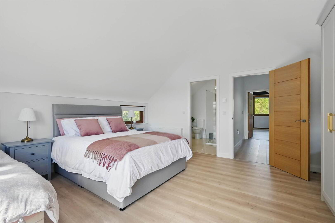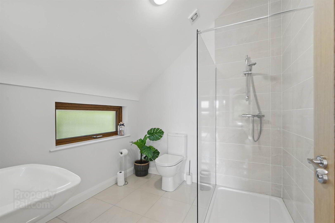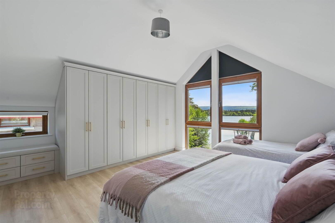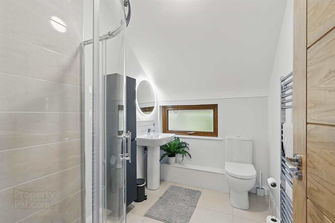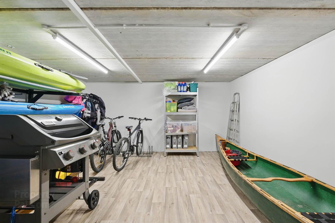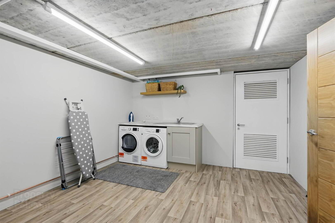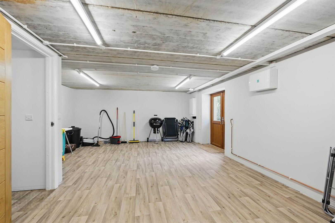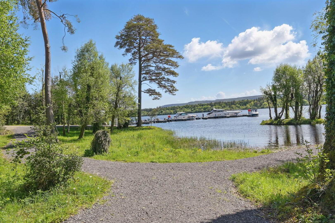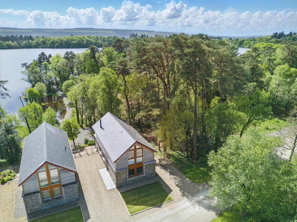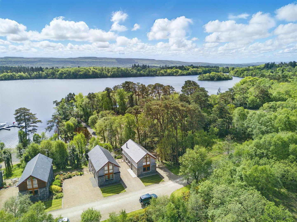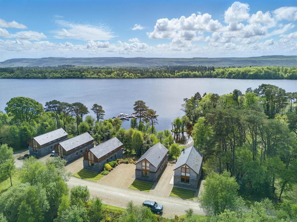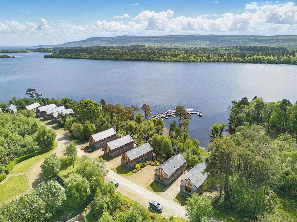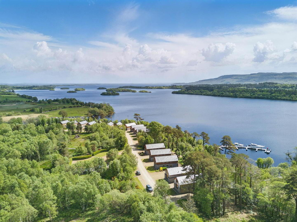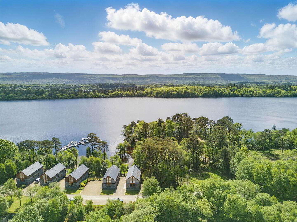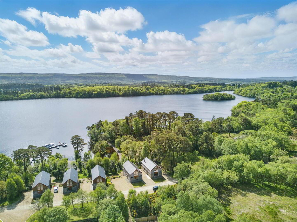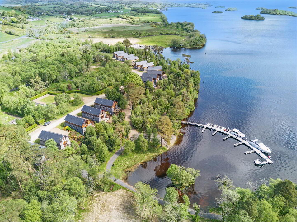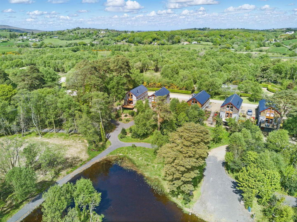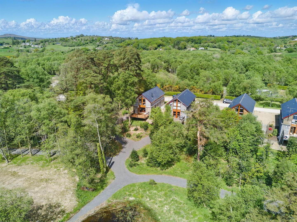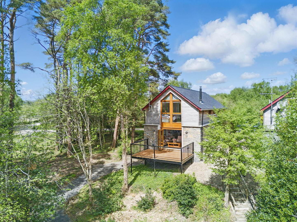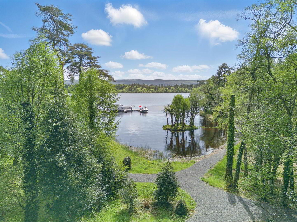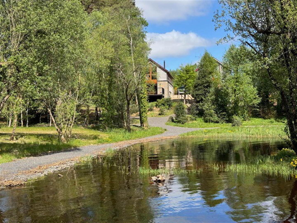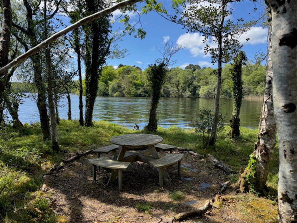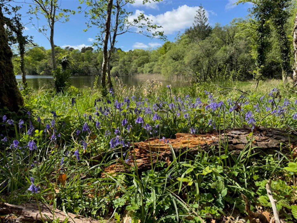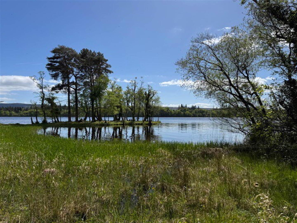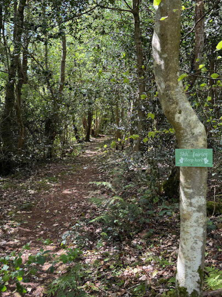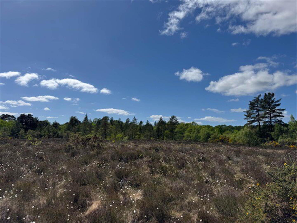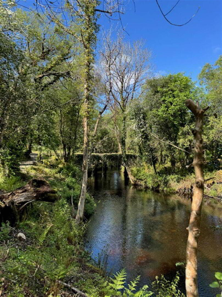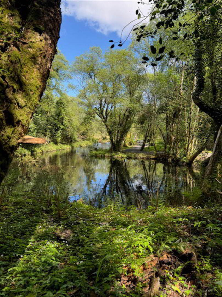7 Waters Edge,
Belleek, Enniskillen, BT93 2EH
3 Bed Detached House
Offers Over £325,000
3 Bedrooms
2 Receptions
Property Overview
Status
For Sale
Style
Detached House
Bedrooms
3
Receptions
2
Property Features
Tenure
Not Provided
Energy Rating
Heating
Gas
Property Financials
Price
Offers Over £325,000
Stamp Duty
Rates
£2,128.72 pa*¹
Typical Mortgage
Legal Calculator
In partnership with Millar McCall Wylie
Property Engagement
Views Last 7 Days
501
Views Last 30 Days
4,091
Views All Time
58,989
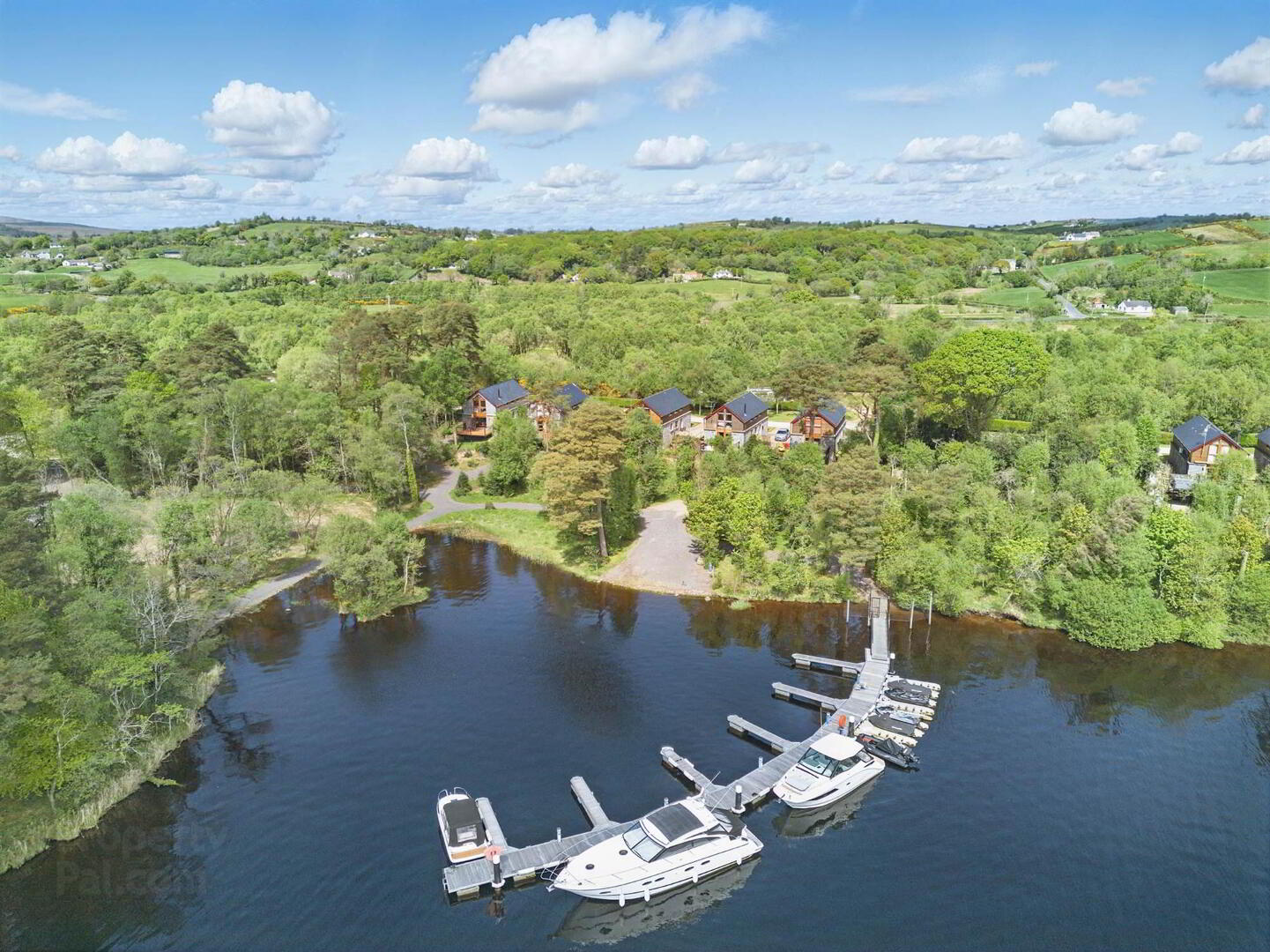
Features
- Impressive 3 bedroom holiday lodge on the shore of Lough Erne
- Superb living/dining room & kitchen area
- Feature cast iron wood burner
- 3 well proportioned bedrooms, 2 with ensuite shower rooms
- Spacious decked balcony overlooking Lough Erne
- Large basement area with utility area & separate secure storage & boiler room
- Gas fired central heating
- Underfloor heating on ground floor/entrance level
- uPVC framed double glazed windows
- Deluxe shower room
- Communal woodland areas
- Access to Lough Erne (mooring costs additional levy)
- Electric car charging point
Situated on the shore of Lower Lough Erne the tranquility and natural beauty of the setting makes this the perfect opportunity to purchase a holiday home of one's dreams.
The surrounding woodland benefits from a range of local wildlife and access to the water is a stone's throw away.
Ground Floor
- Front door to . . .
- ENTRANCE HALL:
- Feature porcelain tiled floor.
- LIVING ROOM:
- 5.05m x 4.55m (16' 7" x 14' 11")
Feature bi-folding doors to spacious balcony area, feature cast iron wood burning stove. Open plan to . . . - KITCHEN:
- 4.22m x 2.46m (13' 10" x 8' 1")
Superb modern kitchen with extensive range of high and low level units, plumbed for dishwasher, integrated fridge, built-in ceramic hob.
Lower Ground Floor
- BASEMENT/RECEPTION ROOM:
- 7.06m x 5.41m (23' 2" x 17' 9")
Double doors to outside. Utility area plumbed for washing machine. - BOILER ROOM/STORAGE AREA:
- 5.36m x 4.17m (17' 7" x 13' 8")
- BEDROOM (3):
- 5.05m x 3.45m (16' 7" x 11' 4")
Wall-length range of wardrobes. - SHOWER ROOM:
- Shower cubicle, pedestal wash hand basin, low flush wc, fully tiled walls, tiled floor.
First Floor
- BEDROOM (2):
- 5.05m x 4.55m (16' 7" x 14' 11")
Range of built-in wardrobes. - ENSUITE SHOWER ROOM:
- Shower cubicle, pedestal wash hand basin, low flush wc, fully tiled walls, tiled floor.
- PRINCIPAL BEDROOM:
- 5.05m x 4.55m (16' 7" x 14' 11")
Superb range of built-in bedroom furniture. - ENSUITE SHOWER ROOM:
- Shower cubicle, wash hand basin, low flush wc, feature tiled walls and floor.
Directions
From Kesh take Boa Island Road towards Belleek, Waters Edge development is approximately 6 miles before Belleek.


