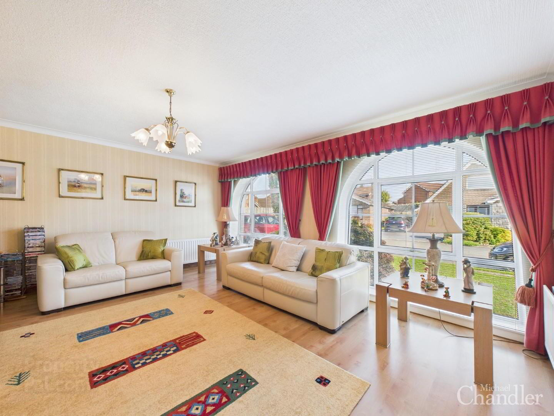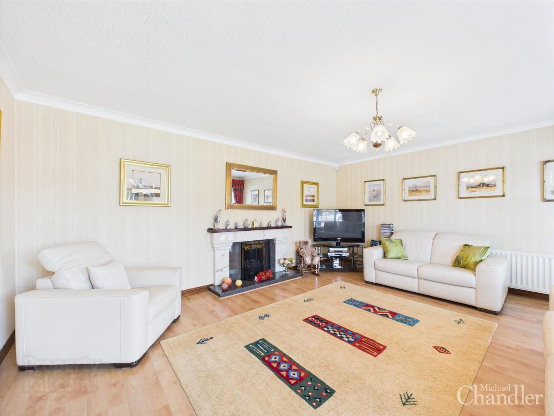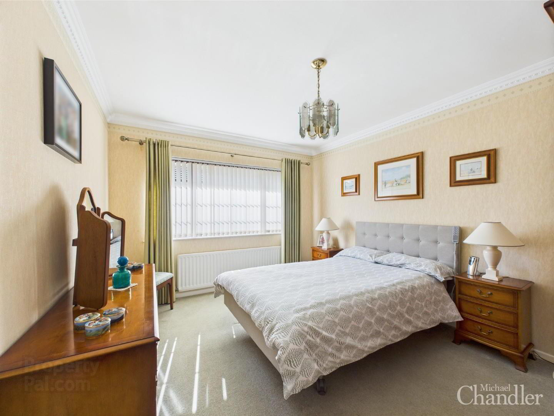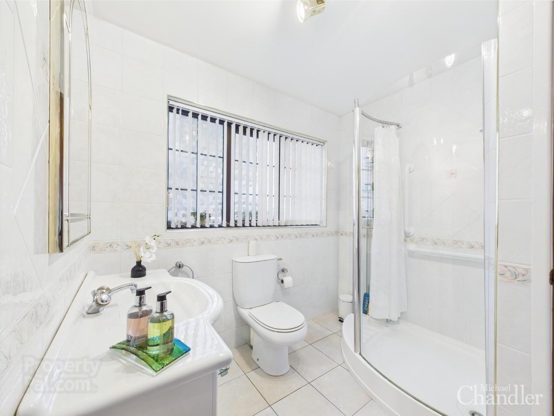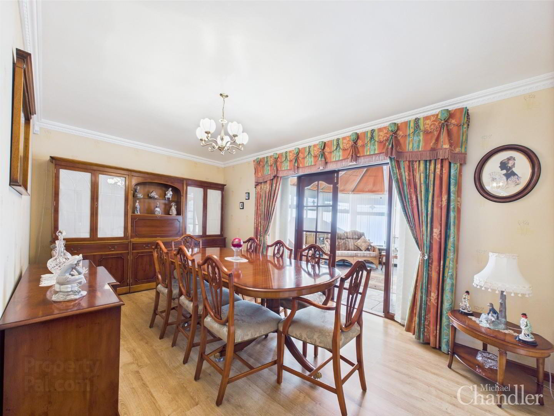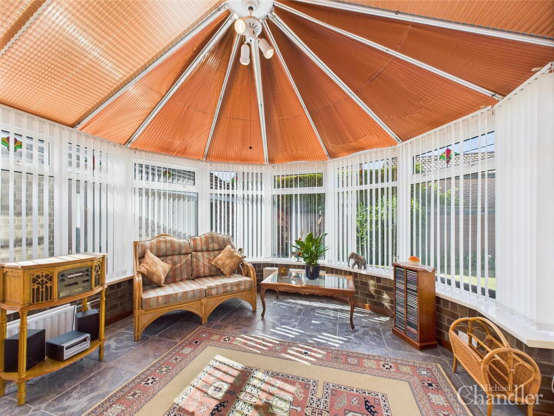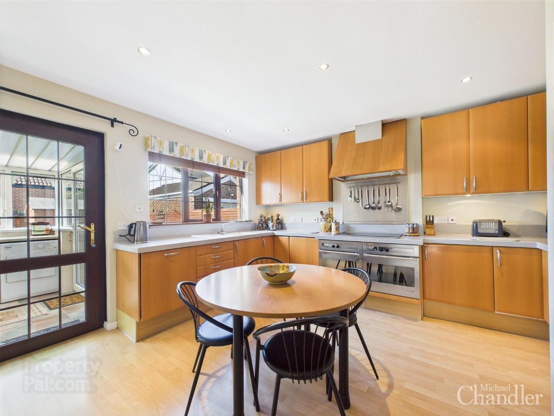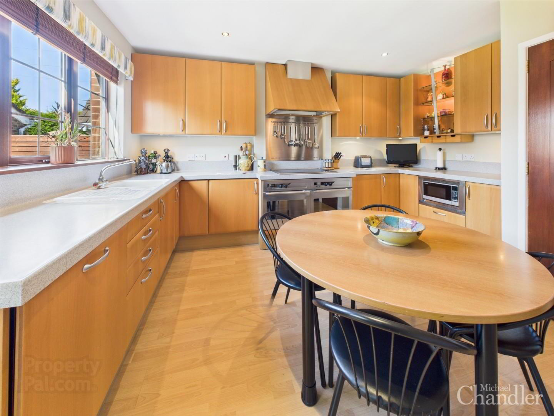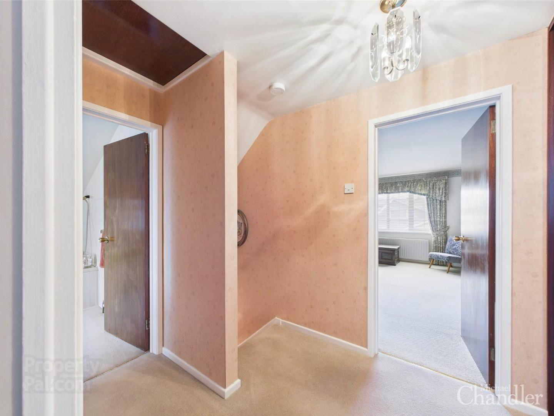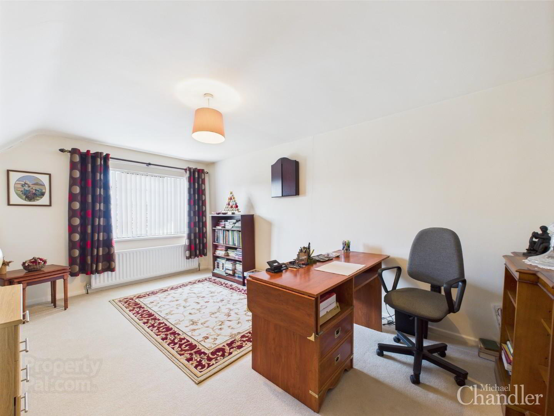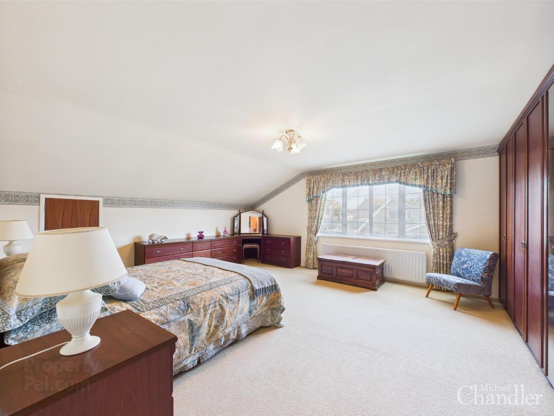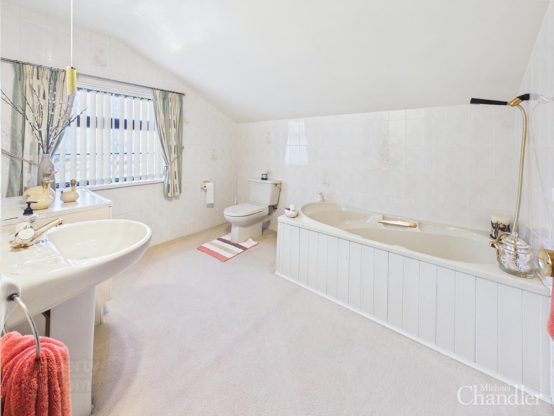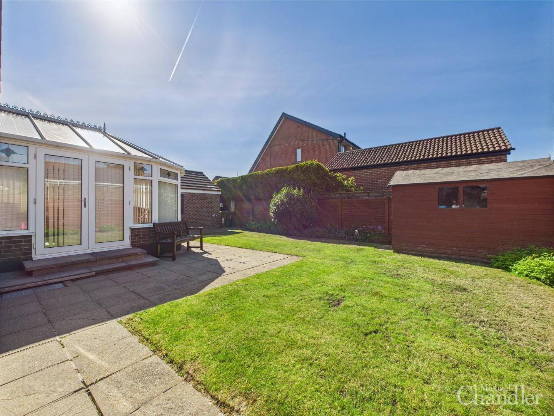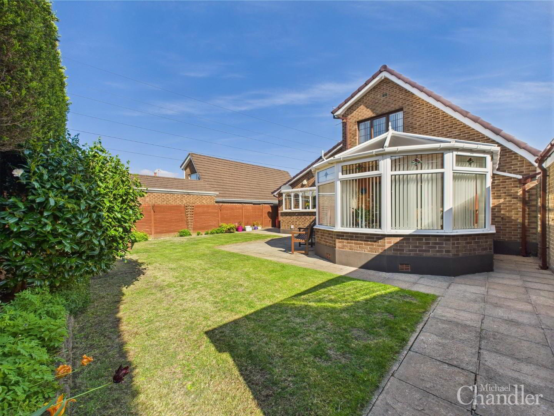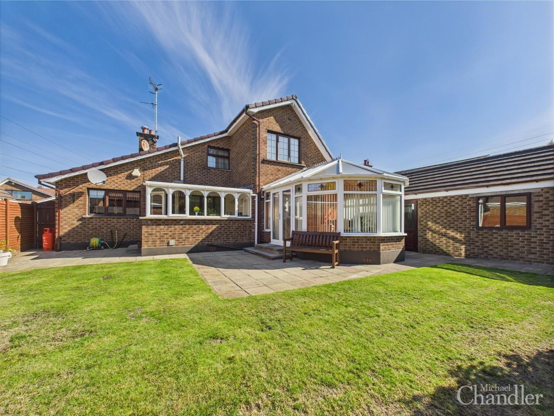13 Finsbury Crescent,
Belfast, BT8 6GH
4 Bed House
Asking Price £385,000
4 Bedrooms
2 Bathrooms
2 Receptions
Property Overview
Status
For Sale
Style
House
Bedrooms
4
Bathrooms
2
Receptions
2
Property Features
Tenure
Leasehold
Energy Rating
Broadband
*³
Property Financials
Price
Asking Price £385,000
Stamp Duty
Rates
£2,183.52 pa*¹
Typical Mortgage
Legal Calculator
In partnership with Millar McCall Wylie
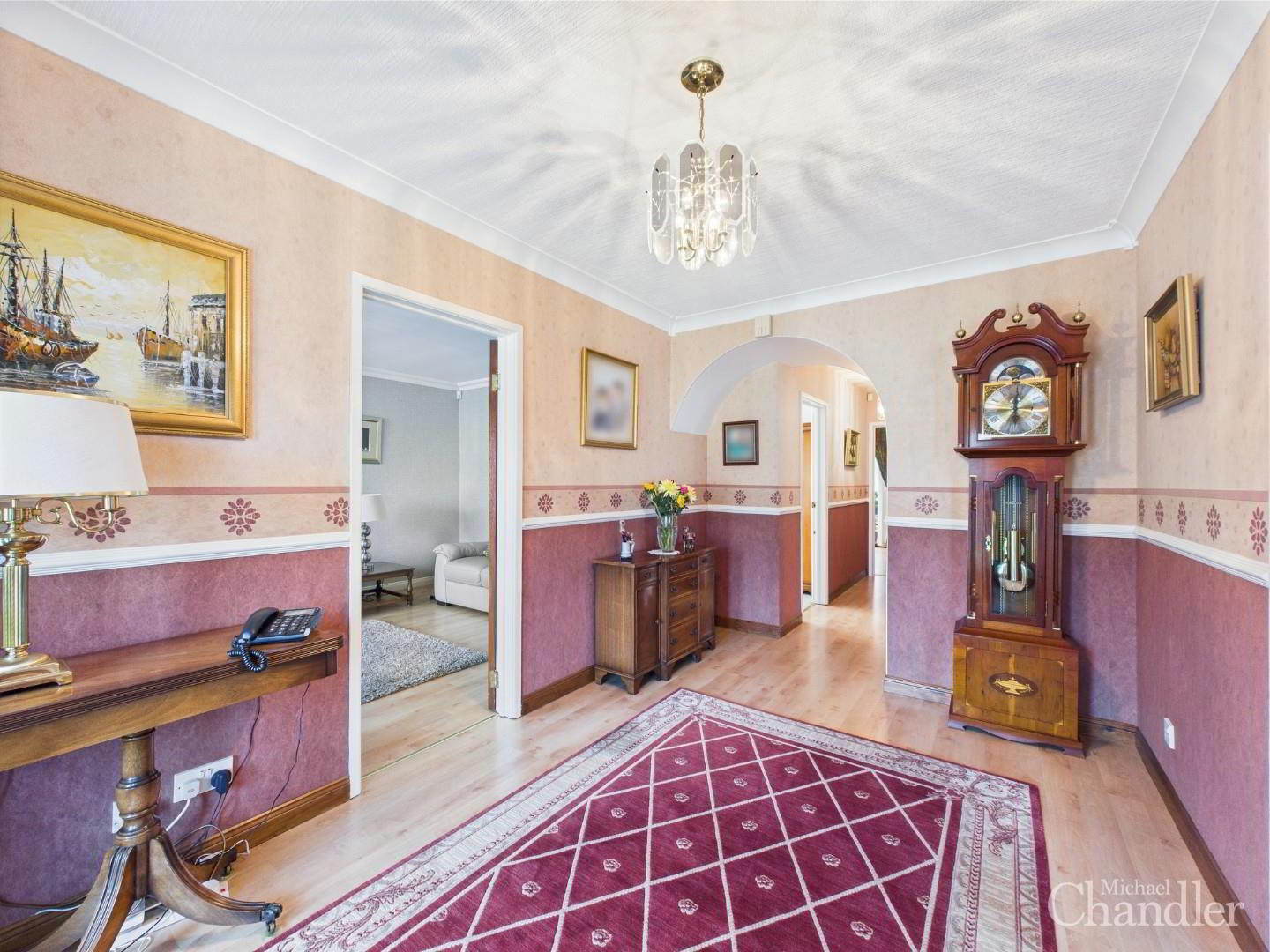
Features
- A fantastic detached property in one of the Four Winds most sought after locations
- Well-presented and in excellent condition throughout
- The property offers superb flexible living accommodation
- Living room with floor to ceiling windows and a feature fireplace
- Family room/bedroom providing additional living space
- Dining room that opens into a conservatory
- Ground floor bedroom
- Downstairs shower room with a white three piece suite
- Fitted kitchen with integrated appliances and casual dining area
- Master bedroom benefiting from extensive range of builtin robes
- Oil fired central heating & double glazed throughout
- Detached garage with light, power and an up & over door
- Driveway providing excellent off-street parking
- Private rear garden benefiting from a southerly aspect
- Landscaped front garden with a lawn and mature plants & shrubs
- Convenient location close to a host of amenities and the Cairnshill Park & Ride
- Within the catchment area for leading schools
Nestled in the charming Finsbury Crescent, Belfast, this delightful family home presents an exceptional opportunity for those seeking space and versatility. With four well-appointed bedrooms and two reception rooms and conservatory this property is designed to cater to the needs of both growing and established families.
Upon entering, you are greeted by a generous entrance hall adorned with a wooden floor, setting the tone for the warmth and comfort that this home exudes. The living room is a standout feature, boasting floor-to-ceiling windows that flood the room with natural light, complemented by a charming feature fireplace that adds a touch of elegance. The cosy family room provides an inviting space for relaxation or could be used as another ground floor bedroom, while the kitchen, complete with dining space, is perfect for family gatherings and entertaining.
The ground floor also includes a dining room that opens in into a conservatory and a modern shower room fitted with a stylish white three-piece suite, another bedroom and a useful utility room. Ascending to the upper level, you will a further two spacious bedrooms, one of which enjoys an extensive range of built in robes and a family bathroom.
Externally, the property boasts a beautifully maintained gardens at the front and rear, adorned with mature plants that enhance the overall appeal and a large tarmac driveway that leads to a detached garage. This home truly offers everything one could desire for a comfortable and modern family lifestyle. With its prime location and ample living space, it is a must-see for anyone looking to settle in Belfast.
- Entrance Hall
- Living Room 2.29m x 4.62m (7'6" x 15'2")
- Bedroom 4/ Family Room 3.35mx 5.36m (11'0"x 17'7")
- Bedroom 3 3.96m x 3.23m (13'0" x 10'7")
- Dining Room 4.95m x 2.95m (16'3" x 9'8")
- Conservatory 3.63m x 3.89m (11'11" x 12'9")
- Kitchen/Dining Room 3.86mx 4.22m (12'8"x 13'10")
- Utility Room 3.58m x 2.41m (11'9" x 7'11")
- Shower Room 2.41mx 2.36m (7'11"x 7'9")
- Bedroom 1 5.16m x 4.72m (16'11" x 15'6")
- Bedroom 2 3.10m x 4.93m (10'2" x 16'2")
- Bathroom 2.46mx 3.12m (8'1"x 10'3")
- Garage 3.81m x 6.83m (12'6" x 22'5")
- Michael Chandler Estate Agents have endeavoured to prepare these sales particulars as accurately and reliably as possible for the guidance of intending purchasers or lessees. These particulars are given for general guidance only and do not constitute any part of an offer or contract. The seller and agents do not give any warranty in relation to the property. We would recommend that all information contained in this brochure is verified by yourself or your professional advisors. Services, fittings and equipment referred to in the sales details have not been tested and no warranty is given to their condition, nor does it confirm their inclusion in the sale. All measurements contained within this brochure are approximate. Please note the electrics and appliances have not been tested and no warranty is given.



