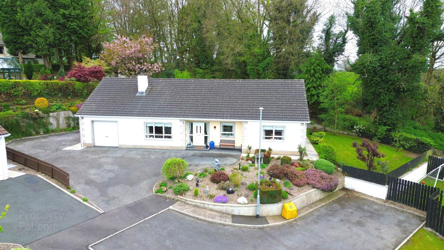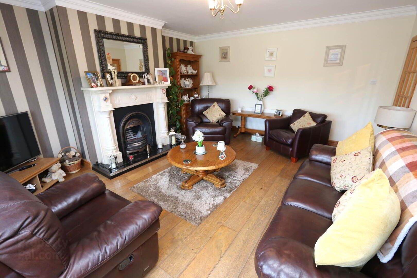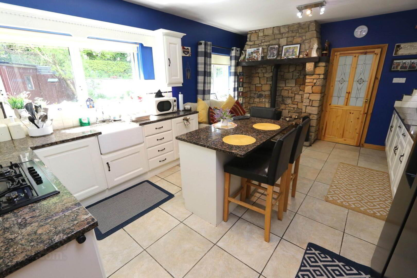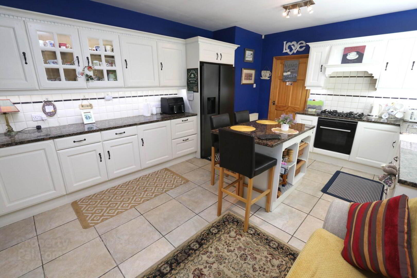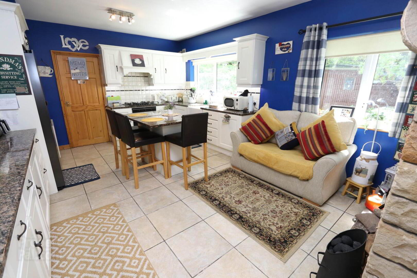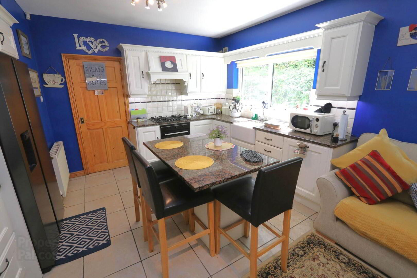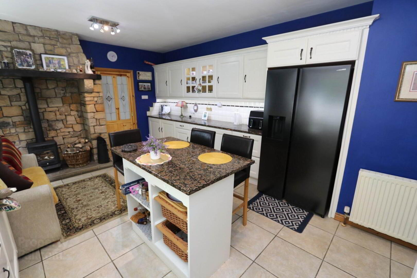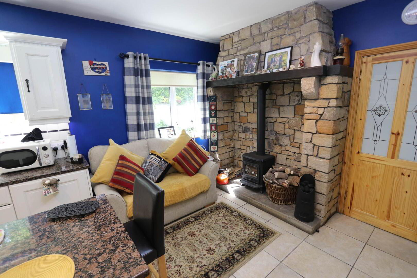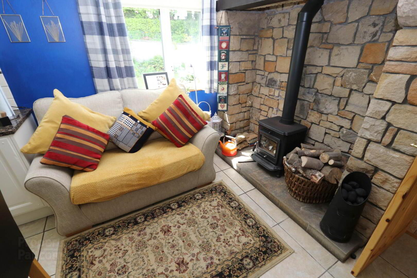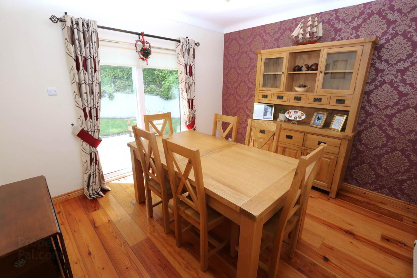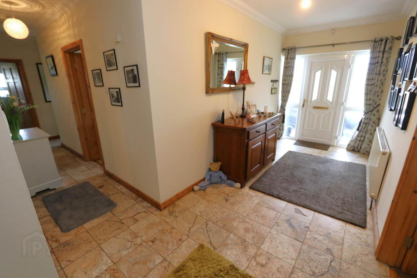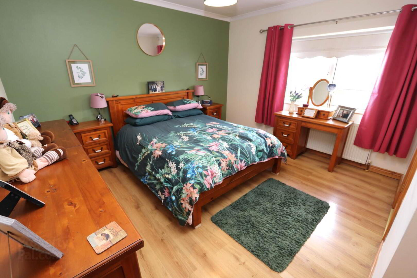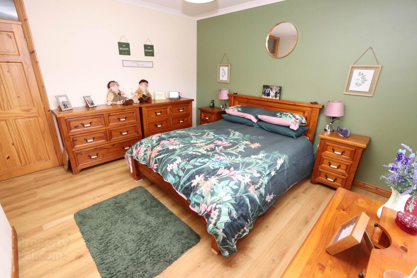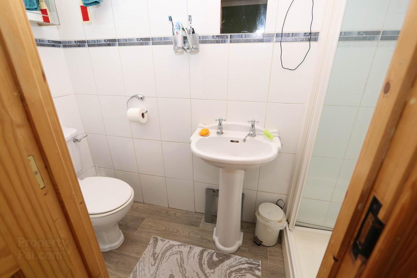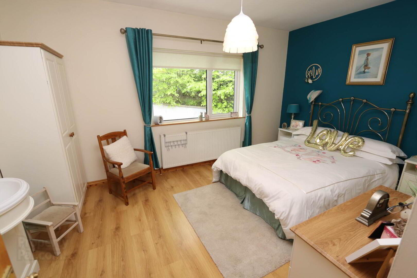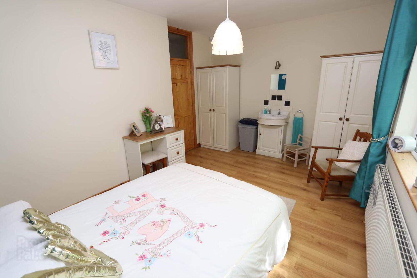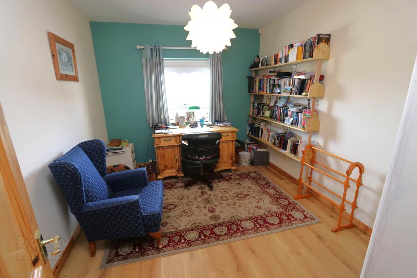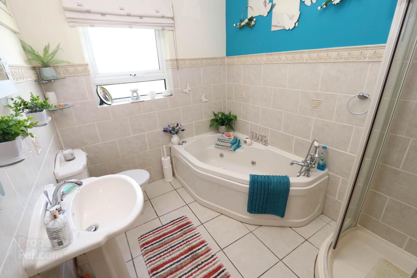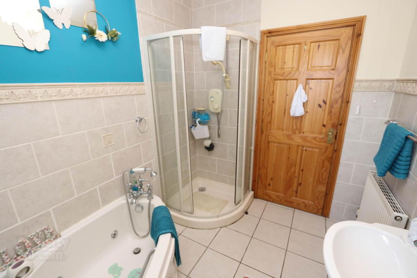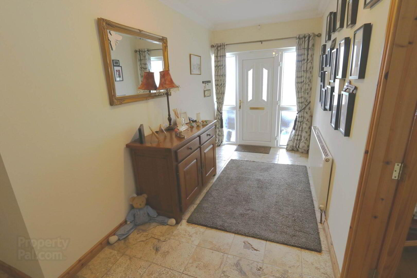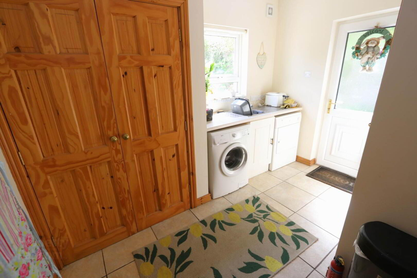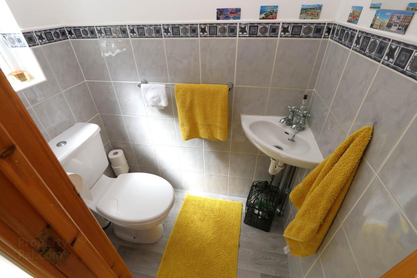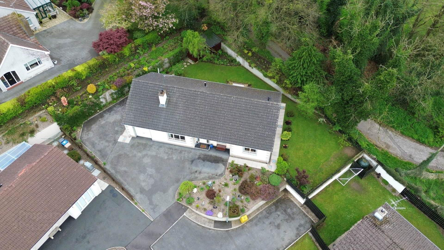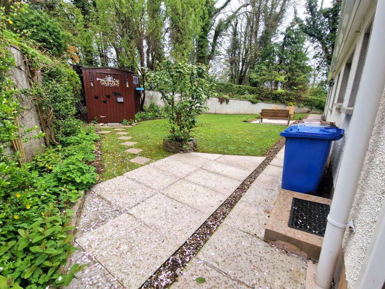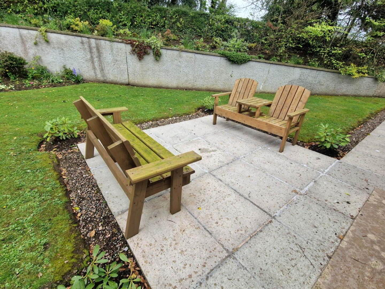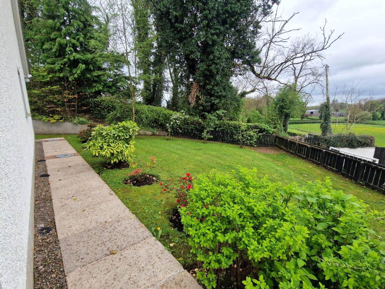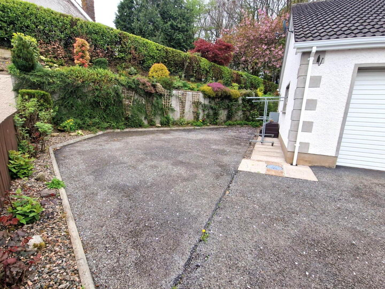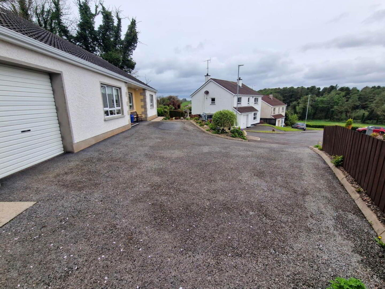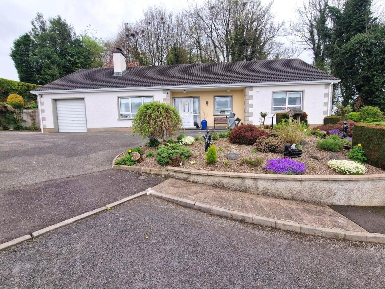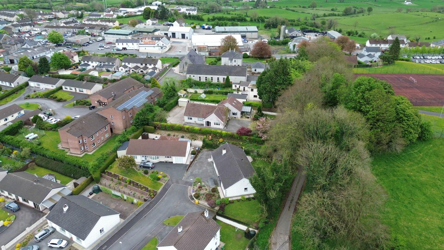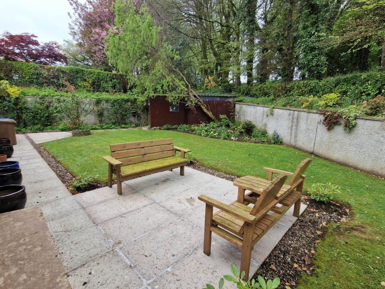3 Willand Close,
Fivemiletown, BT75 0QR
3 Bed Detached Bungalow
Guide Price £259,000
3 Bedrooms
2 Bathrooms
2 Receptions
Property Overview
Status
For Sale
Style
Detached Bungalow
Bedrooms
3
Bathrooms
2
Receptions
2
Property Features
Tenure
Freehold
Energy Rating
Heating
Oil
Broadband
*³
Property Financials
Price
Guide Price £259,000
Stamp Duty
Rates
£1,327.48 pa*¹
Typical Mortgage
Legal Calculator
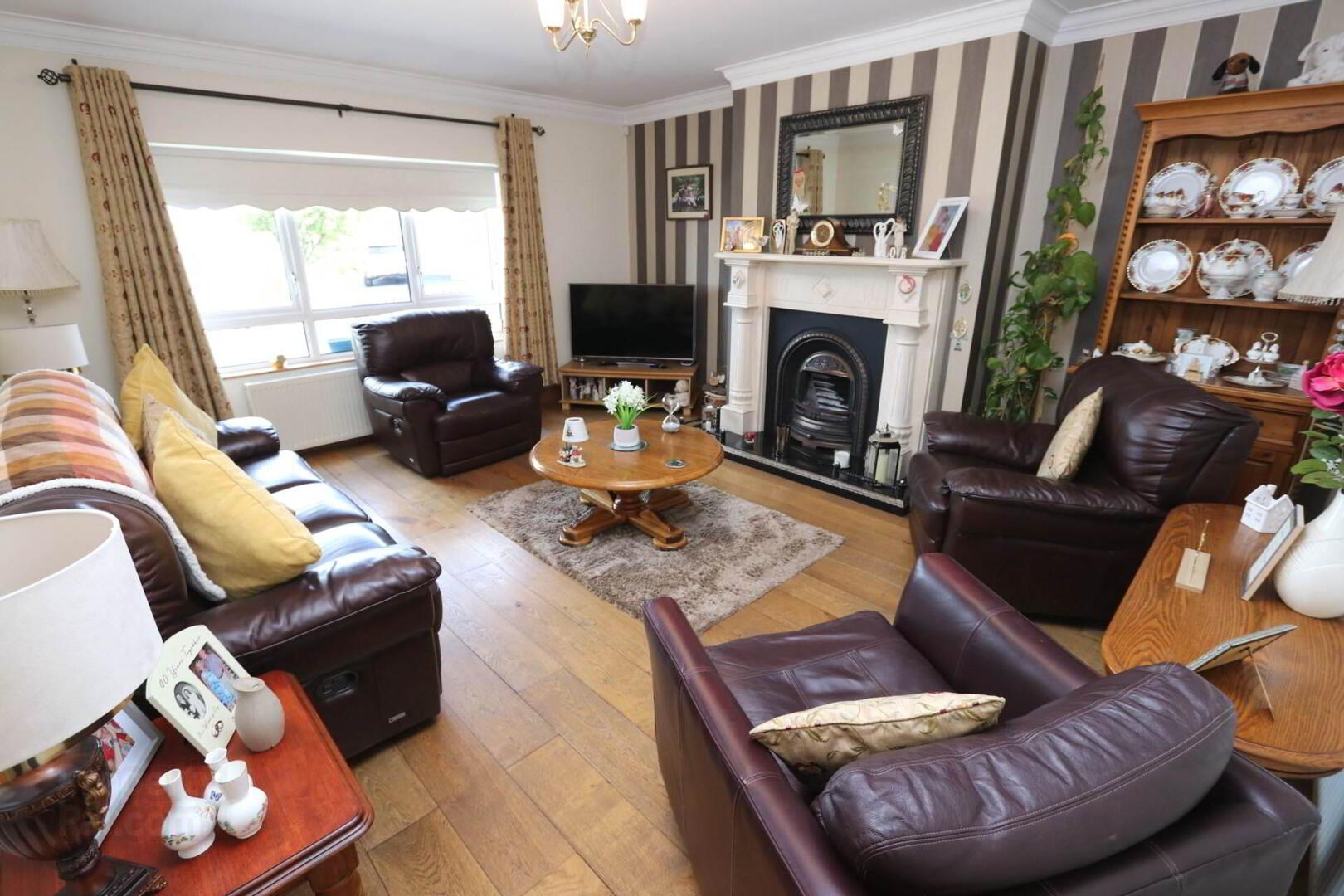
Features
- Well maintained 3-bedroom bungalow in quiet cul-de-sac walking distance to Fivemiletown
- Elevated private site with mature trees & landscaped gardens
- Master bedroom with ensuite & two spacious bedrooms
- Bright, comfortable living room featuring an open fire
- Generous kitchen with island, snug area, stove & stone surround
- Large family bathroom with corner bath & separate shower
- Utility room, WC, and double storage cupboard
- Tarmac driveway with ample off-street parking
- Walking distance to shops, cafés, schools & transport links / Easy access to A4 Belfast Road
- Built circa 2002 / Rates circa £1200 per year / Extra loft insulation / alarm security system
Set in a quiet cul-de-sac on an elevated, private site, this beautifully maintained three-bedroom bungalow offers a rare opportunity to enjoy peaceful living just a short stroll from the heart of Fivemiletown. Surrounded by mature trees and landscaped gardens, the home enjoys a serene setting while being within walking distance of shops, cafés, schools, and public transport links.
Accommodation Highlights:
•Three generously sized bedrooms, including master with ensuite
•Bright, welcoming family living room with open fire
•Spacious kitchen with ample storage, central island, and snug area with stove and stone fireplace surround
•Large family bathroom with corner bath and separate shower
•Practical utility room, WC, and additional storage cupboards
Exterior
•Mature, private gardens with patio and lawn area perfect for summer relaxation
•Tarmac driveway with generous off-street parking
This home has been lovingly cared for inside and out and is ideal for families, downsizers, or anyone seeking a low-maintenance, move-in-ready property in a fantastic location.
Dimensions:-
Entrance hall - 21`2" x 6`5"
Living room - 17`2 x 15`1"
Dining room - 11`8" x 10`4"
Kitchen - 18`3" x 13`1"
Utility - 10`9" x 9`6"
Bedroom one - 12`4" x 9`6"
Bedroom two - 13`1" x 12`9" Ensuite - 8`3" x 3`1"
Bedroom three - 15`6" x 10`8"
Bathroom - 9`9" x 6`9"
WC - 5`3" x 3`1"
Hotpress - 6`7" x 4`3"
Garage - 18`1" x 12`9"
Get in touch now to arrange your viewing!
Tel: 028 66 022200
Email: [email protected]
For the exact location copy the below three words into www.what3words.com
what3words /// palace.throats.scatters
Notice
Please note we have not tested any apparatus, fixtures, fittings, or services. Interested parties must undertake their own investigation into the working order of these items. All measurements are approximate and photographs provided for guidance only.MISREPRESENTATION CLAUSE
Watters Property Sales give notice to anyone who may read these particulars as follows. These particulars do not constitute any part of an offer or contract. Any intending purchasers or lessees must satisfy them selves by inspection or otherwise to the correctness of each of the statements contained in these particulars. We cannot guarantee the accuracy or description of any dimensions, texts or photos which also may be taken by a wide camera lens or enhanced by photo shop. All dimensions are taken to the nearest 5 inches. Descriptions of the property are inevitably subjective and the descriptions contained herein are given in good faith as an opinion and not by way of statement of fact. The heating system and electrical appliances have not been tested and we cannot offer any guarantees on their condition.


