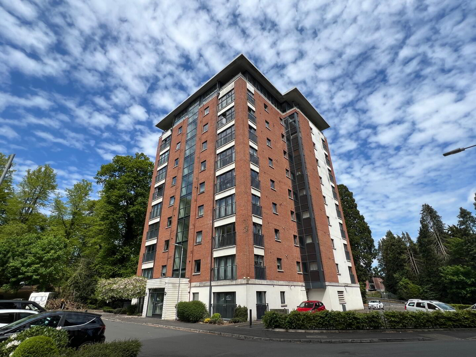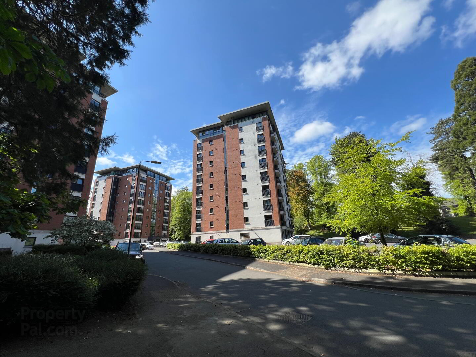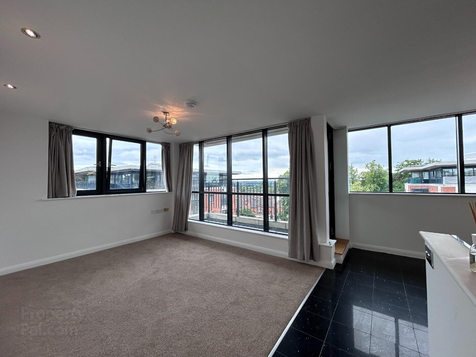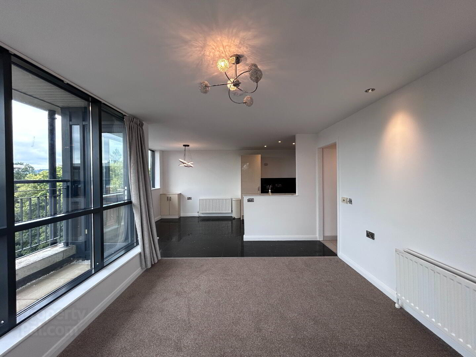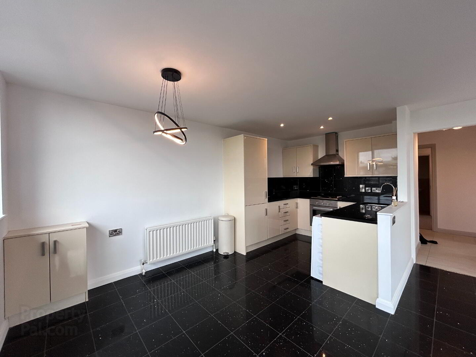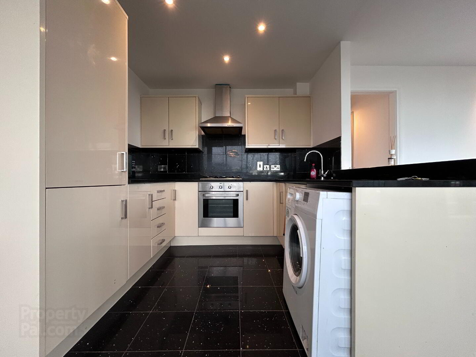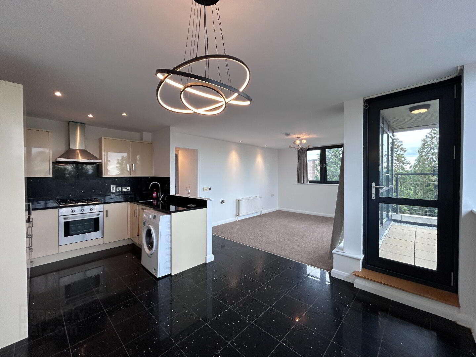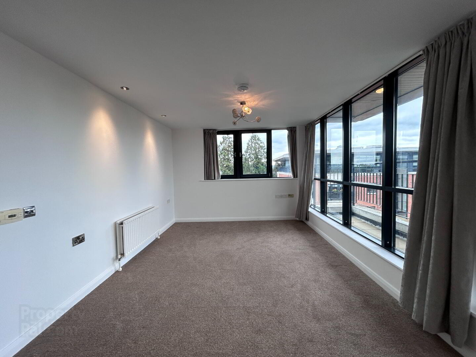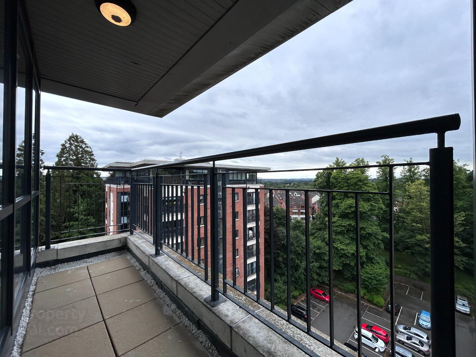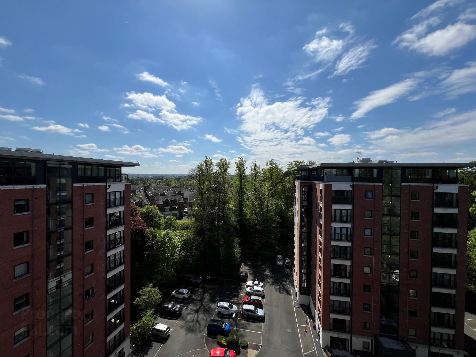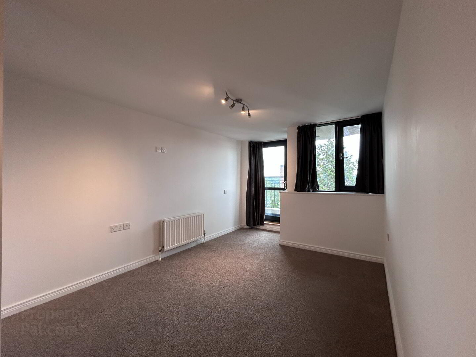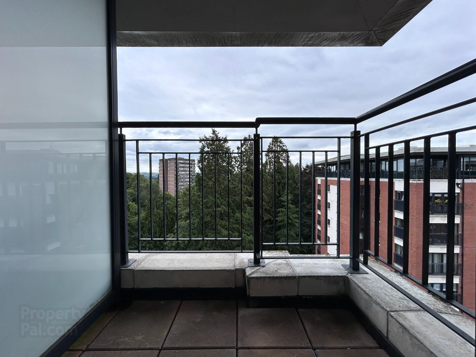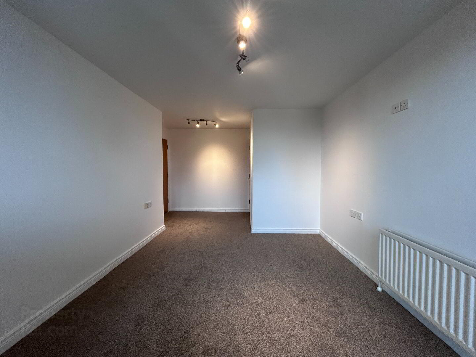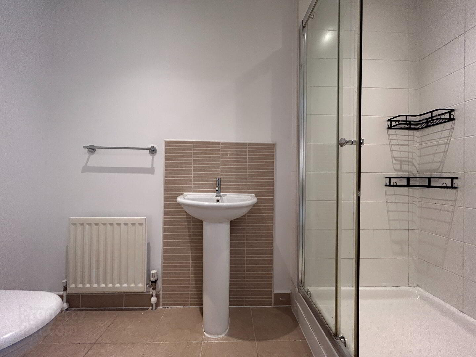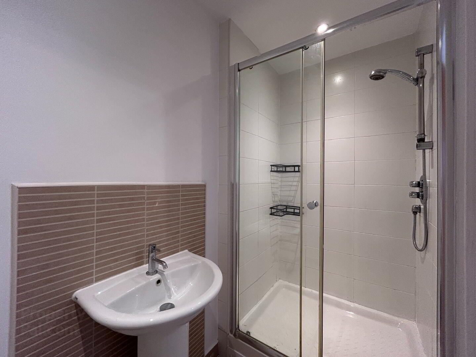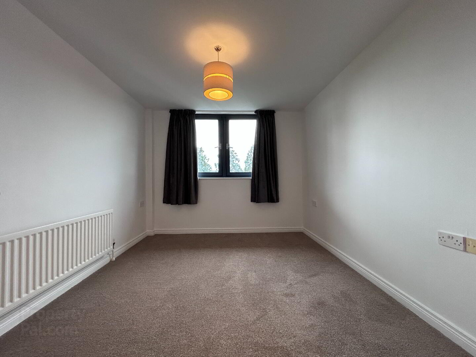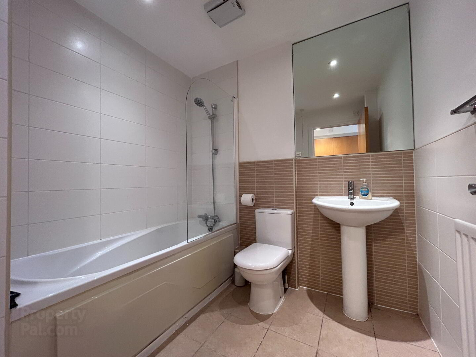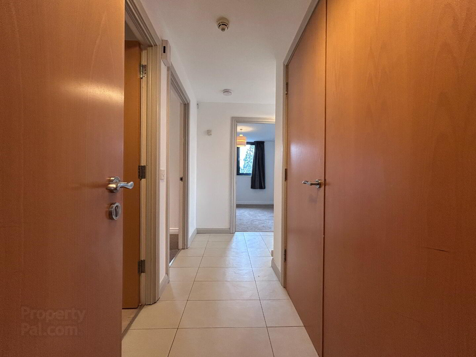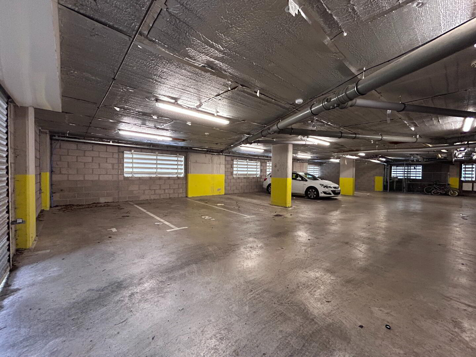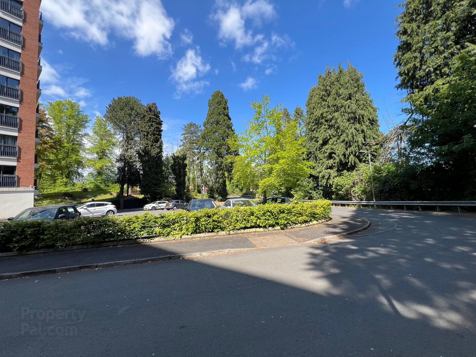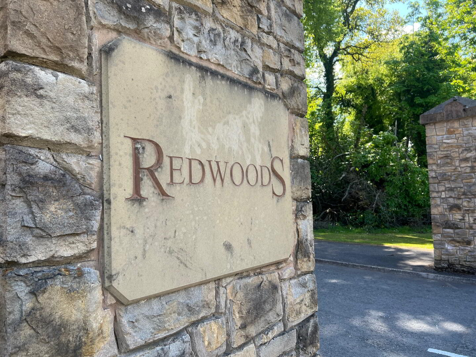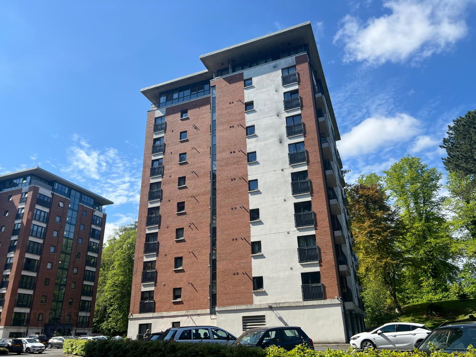46 The Luna Building (penthouse), 1 Redwood Court,
Dunmurray, Belfast, BT17 9FP
Two bedroom penthouse
Offers Over £175,000
2 Bedrooms
2 Bathrooms
1 Reception
Property Overview
Status
For Sale
Style
Penthouse Apartment
Bedrooms
2
Bathrooms
2
Receptions
1
Property Features
Tenure
Not Provided
Energy Rating
Heating
Gas
Broadband
*³
Property Financials
Price
Offers Over £175,000
Stamp Duty
Rates
£1,000.78 pa*¹
Typical Mortgage
Legal Calculator
Property Engagement
Views All Time
1,652
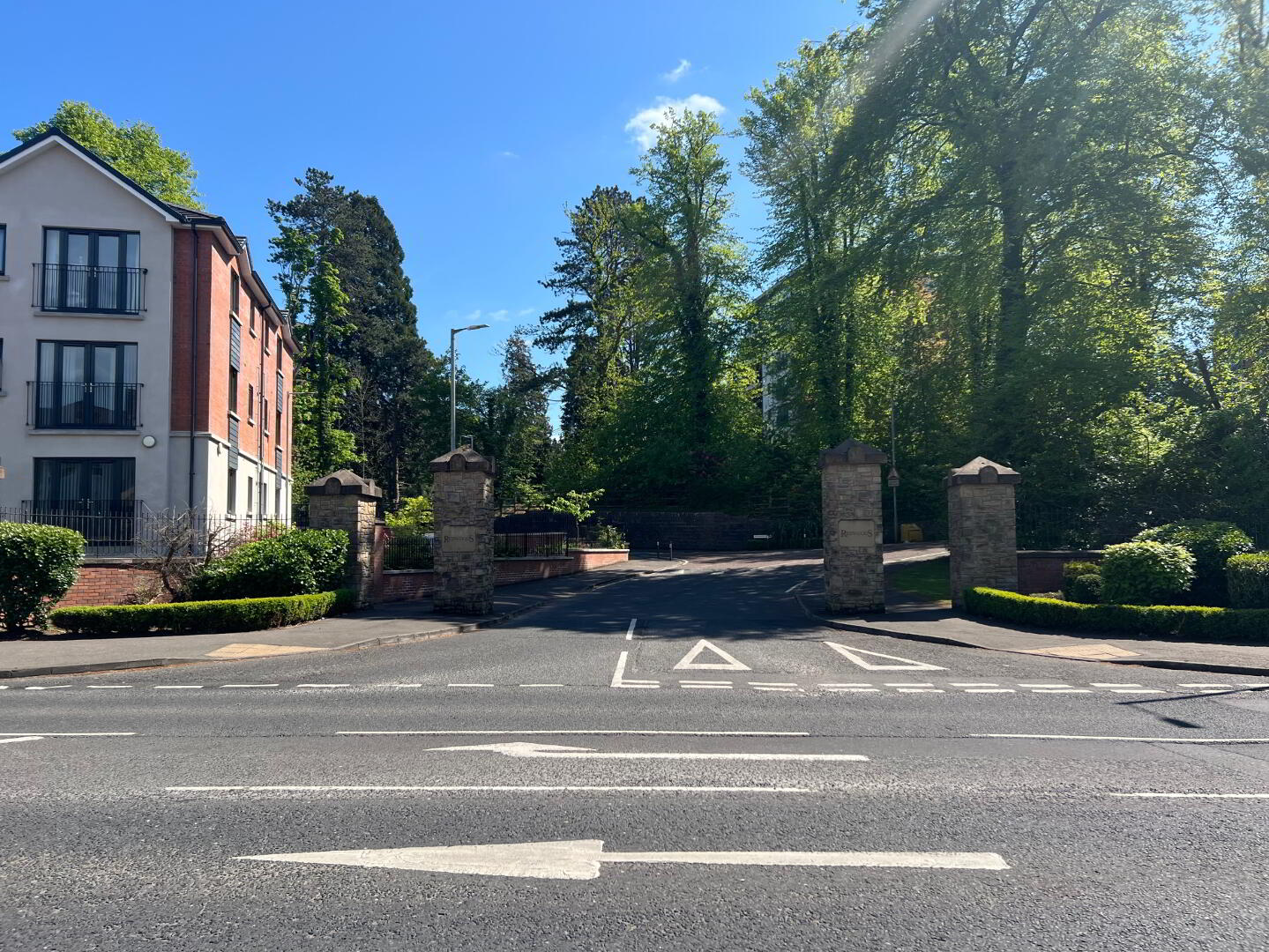
Features
- Beautiful Penthouse Apartment
- Convenient To Belfast And Lisburn
- Two Large Bedroom's (master en-suite)
- Open Plan Kitchen / Dining / Living Area
- Balcony Access From Living Area and Master Bedroom
- Three-piece Bathroom Suite
- Convenient Store Room
- Gas Fire Central Heating
- Excellent Location Within Dunmurray Village
- Secure Parking Space
- Vacant Apartment With No Onward Chain
- New Carpets And Freshly Painted Throughout
- Excellent First Time Buyer / Investment Opportunity
McAteer Solutions Estate Agents are delighted to welcome Apartment 46 Luna Building for sale. This two-bedroom penthouse is well presented throughout with outstanding views of greater Belfast. The apartment is ideally located and in a highly sought after within the village of Dunmurray, just off the A1 Kingsway/Queensway. The penthouse is beside Laganview Golf Centre, Aberdeighy Golf Course, Deriaghy Train station a 5-minute walk away; with its many amenities including shops and restaurants virtually on one's doorstep.
The accommodation comprises of a bright open plan kitchen/dining/living area with access to balcony terrace, two large double bedrooms (one en-suite), three-piece bathroom suite and store. The apartment also benefits from a secure parking space located in basement.
Luna Building Entrance: Communal door with keypad, leading to stairwell / lift.
Apartment Entrance: Solid wooden door, tile flooring leading to living areas.
Open Plan Kitchen/Dining/Living Area: A bright spacious open plan living area with luxury carpet flooring and large windows providing plenty of natural light and panoramic views. The kitchen / dining area complete with tile flooring and access to balcony area. U shaped kitchen with integrated appliances. Measurements: 7.5m x 5.4m
Master Bedroom With Balcony + En-suite: A bright spacious double bedroom with luxury carpet and tastefully decorated throughout. Measurements: 5.6m x 3.12m. En-suite: Three-piece en-suite with shower. Measurements: 2.7m x 1.37m
Bedroom 2: A bright spacious double bedroom with luxury carpet. Measurements: 3.9m x 3.0m
Bathroom: A three-piece bathroom suite with shower over bath. Measurements: 2.2m x 2.1m
Basement Car Park: Designated one car parking space in basement with secure automated roller door.
If you would like to arrange a viewing please contact McAteer Solutions Estate Agents on 028 79659 444.


