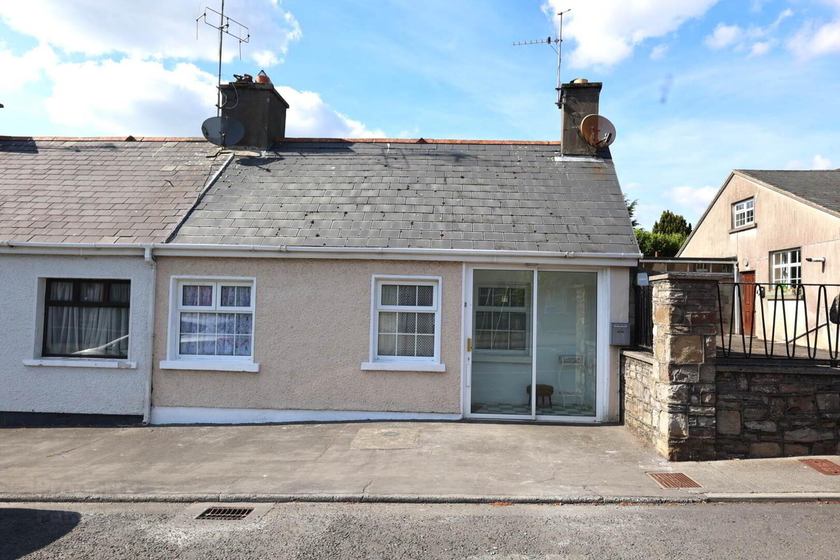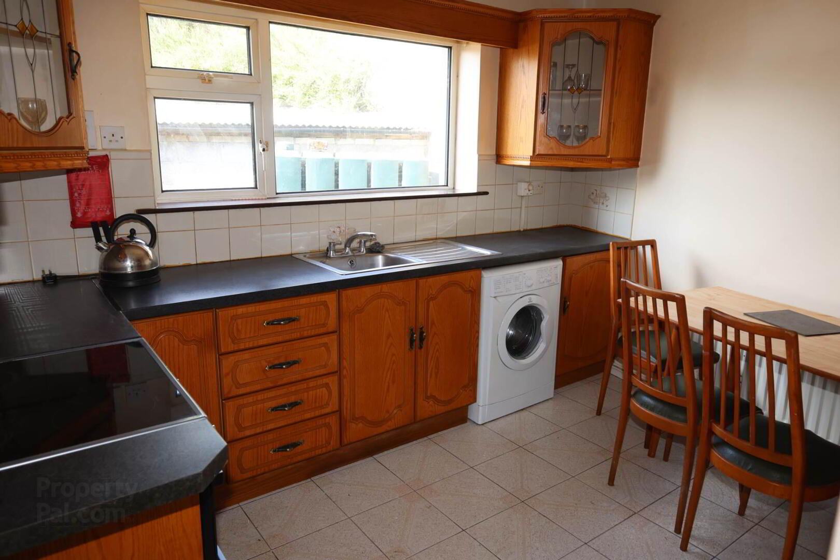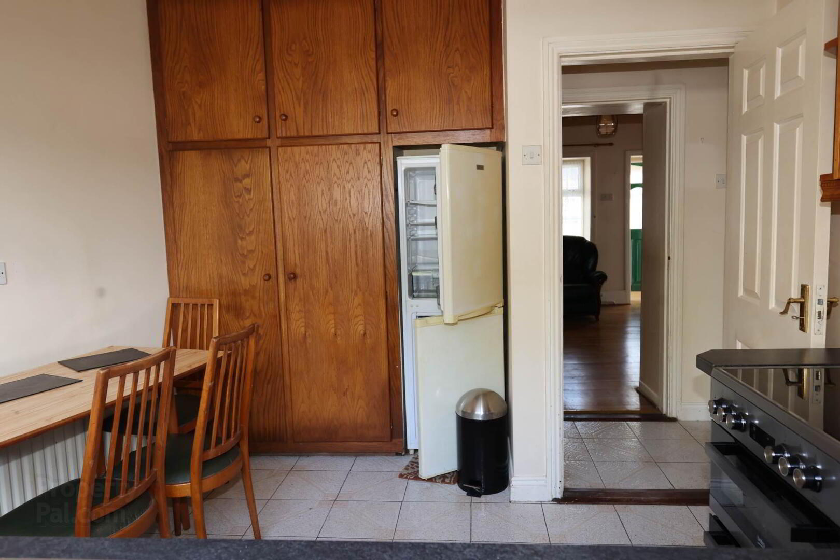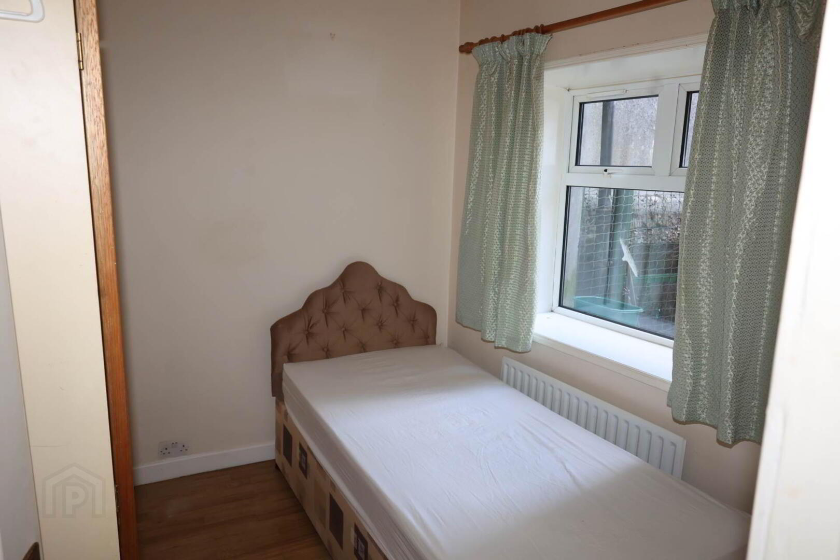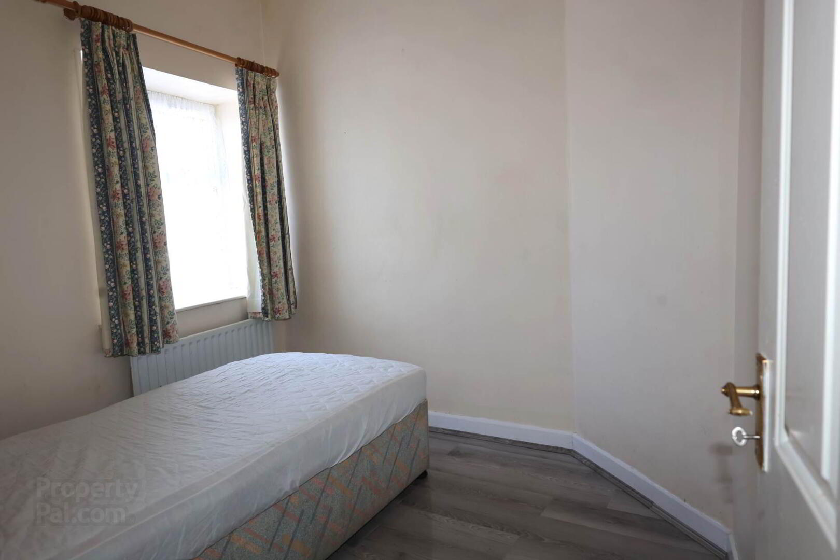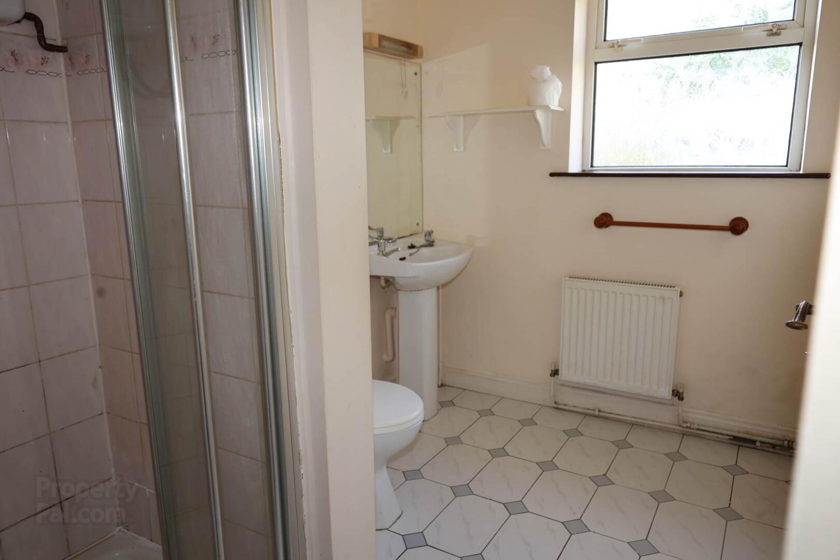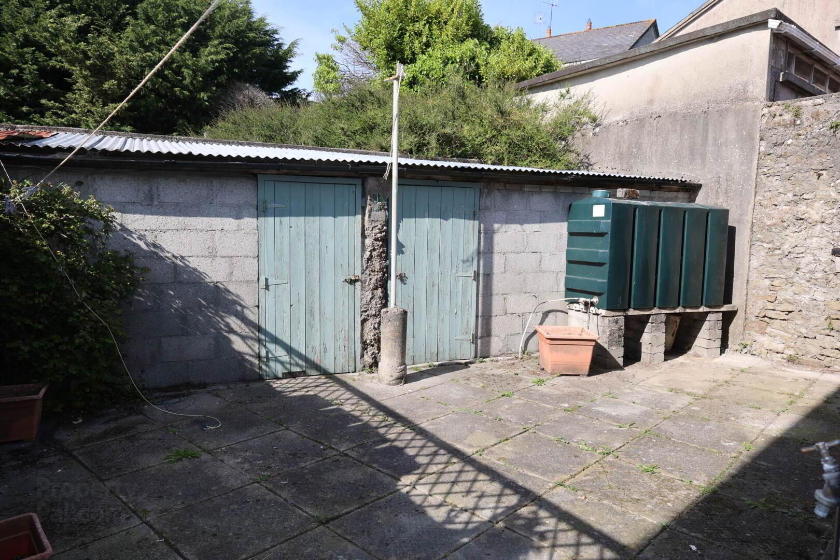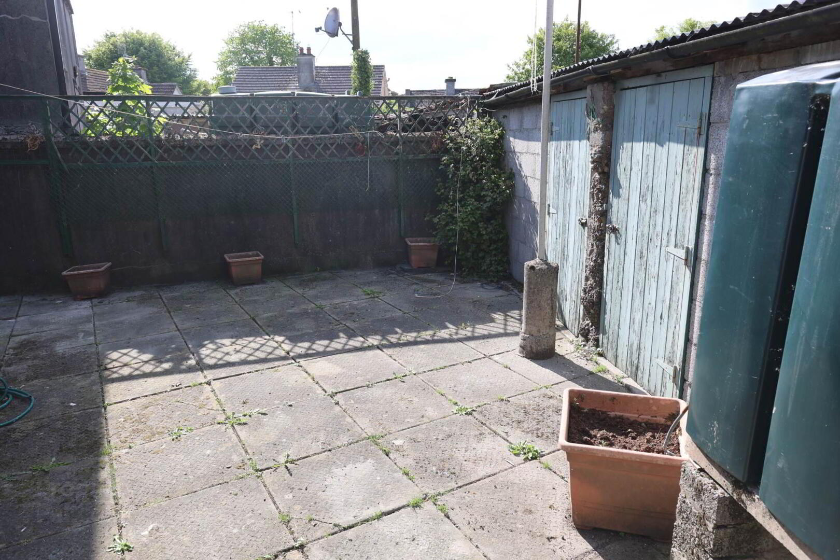1 Glebe View,
Roscrea, E53VN12
2 Bed End-terrace House
Price €120,000
2 Bedrooms
1 Bathroom
1 Reception
Property Overview
Status
For Sale
Style
End-terrace House
Bedrooms
2
Bathrooms
1
Receptions
1
Property Features
Tenure
Not Provided
Energy Rating

Property Financials
Price
€120,000
Stamp Duty
€1,200*²
Property Engagement
Views Last 7 Days
38
Views Last 30 Days
271
Views All Time
558
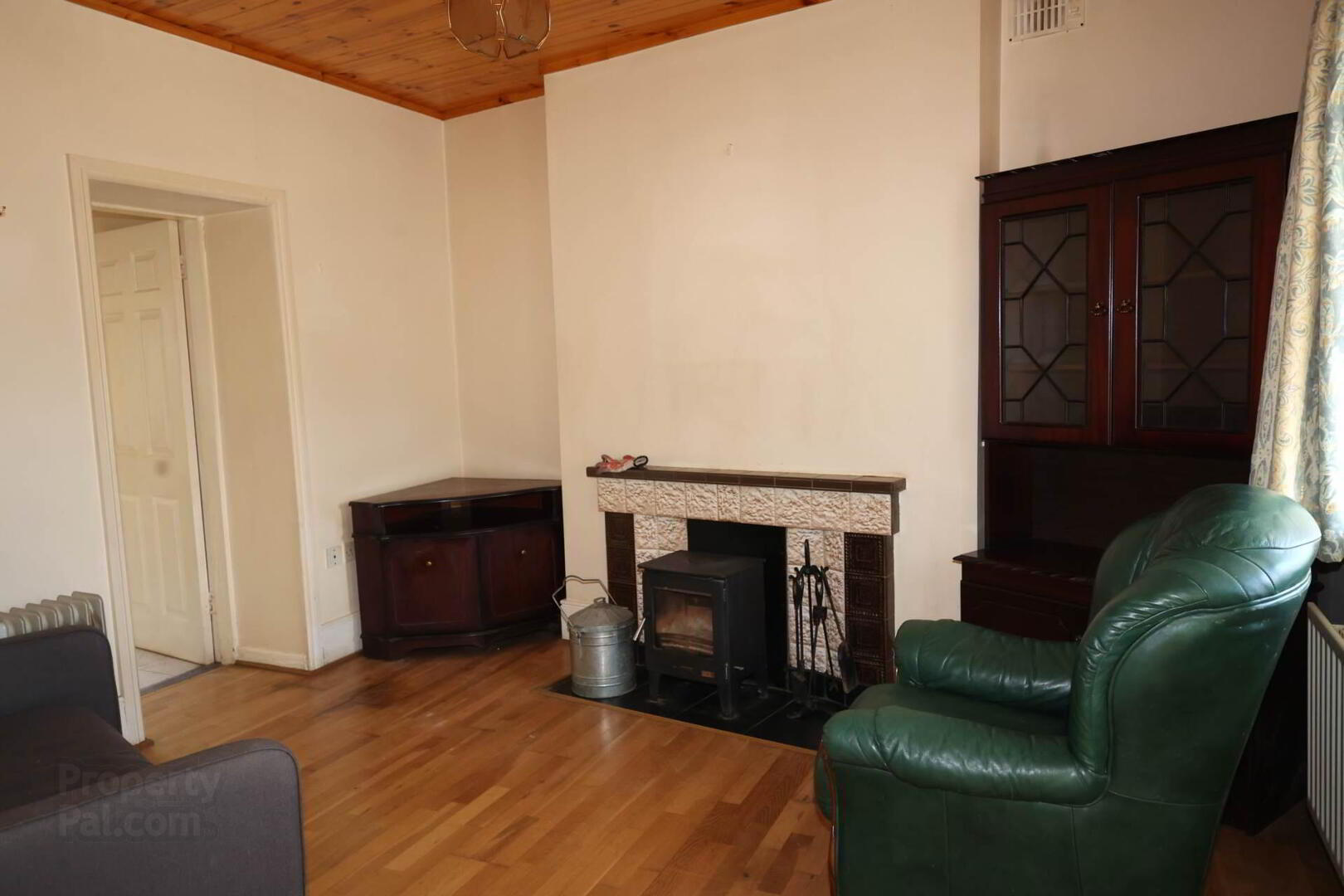
Features
- Convenient Location
- All Mains Services
- Front Sun Porch with Patio Door
- uPVC Double Glaze Windows
- Enclosed Rear Yard
The accommodation which is laid out on the ground floor, comprises of a living room, two bedrooms, bathroom and Kitchen.
To the rear is an enclosed yard and two storage sheds.
The property is situated in a quiet established residential part of town and is ideally suited to first time buyers, investors and for those looking to down-size.
Mains Services, Oil fired central heating, uPVC double glazed windows.
Viewing is highly recommended.
Viewing by appointment only.
Directions
E53VN12
Viewing Details
By Appointment Only
Entrance Porch - 3.3m (10'10") x 1.15m (3'9")
Patio door. Tiled Flooring.
Living Room - 3.7m (12'2") x 3.04m (10'0")
Wood flooring, Tiled fireplace, timber latted ceiling, solid fuel stove.
Kitchen/Dining Room - 3.15m (10'4") x 3m (9'10")
Fitted kitchen, Tiled floor, Storage presses, Electric cooker, Extractor fan, plumbed for washing machine.
Bedroom 1 - 2.5m (8'2") x 2.45m (8'0")
Wood Flooring
Bedroom 2 - 2.6m (8'6") x 2.35m (7'9")
Wood flooring, Fitted Wardrobe.
Bathroom - 1.9m (6'3") x 1.8m (5'11")
Tiled floor, Tiled Shower area, Electric shower, WC & WHB.
what3words /// biometric.defer.perceptions
Notice
Please note we have not tested any apparatus, fixtures, fittings, or services. Interested parties must undertake their own investigation into the working order of these items. All measurements are approximate and photographs provided for guidance only.

