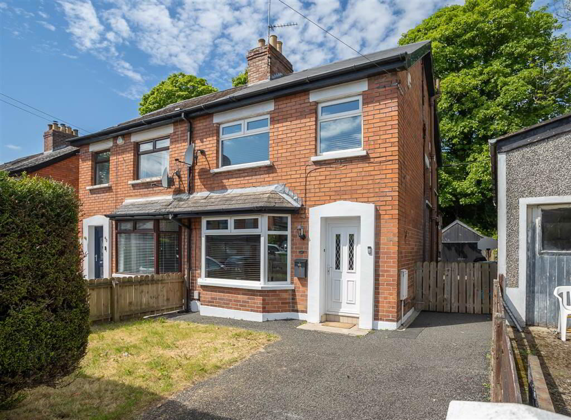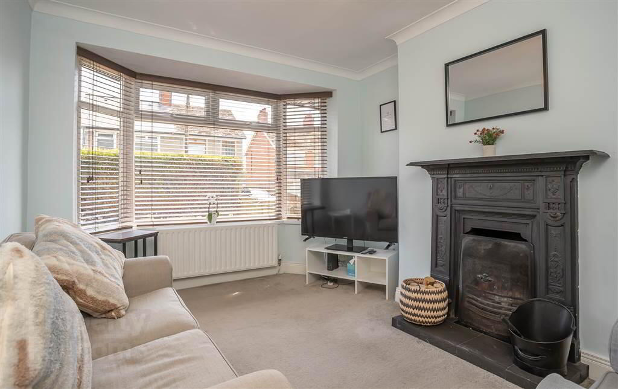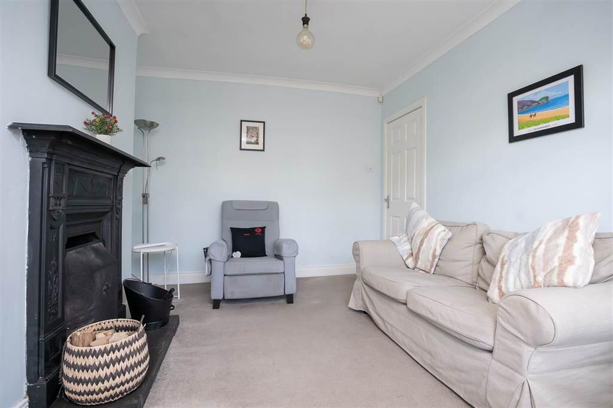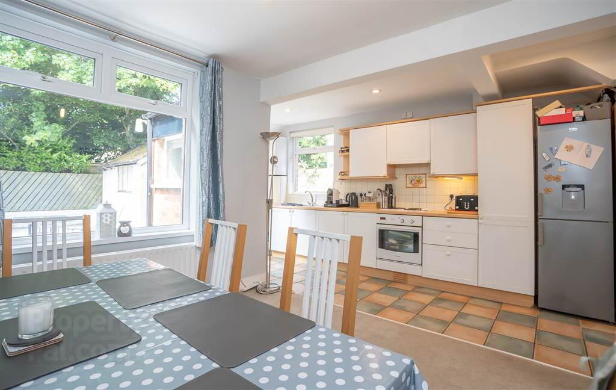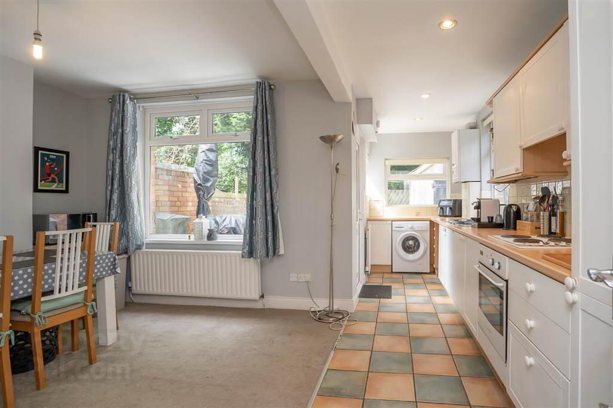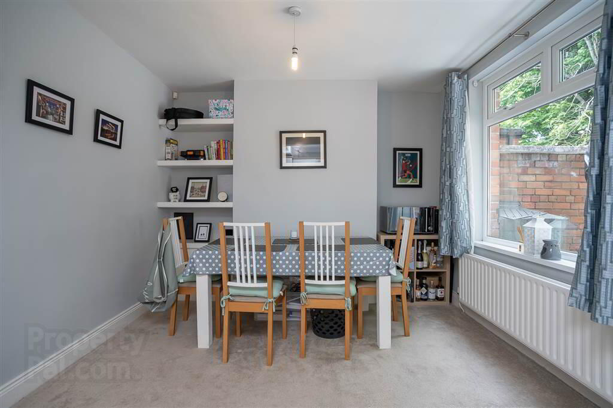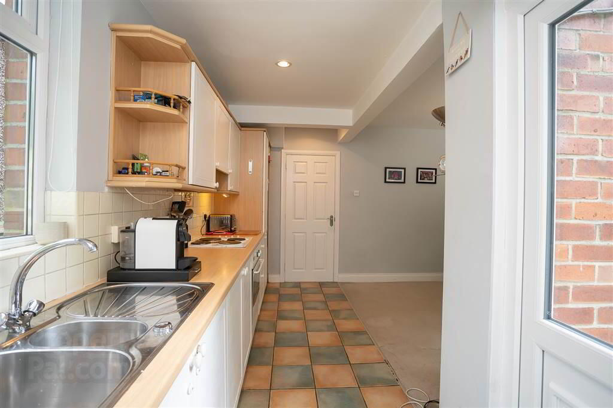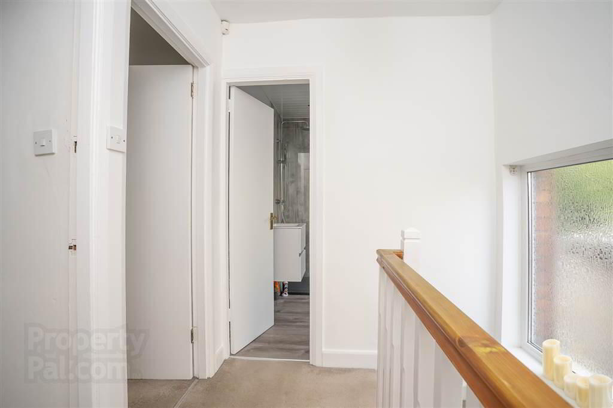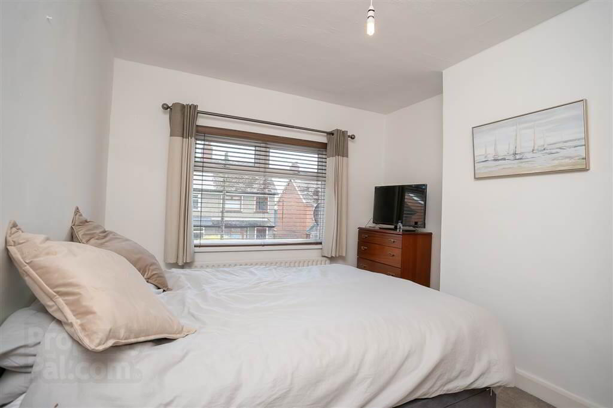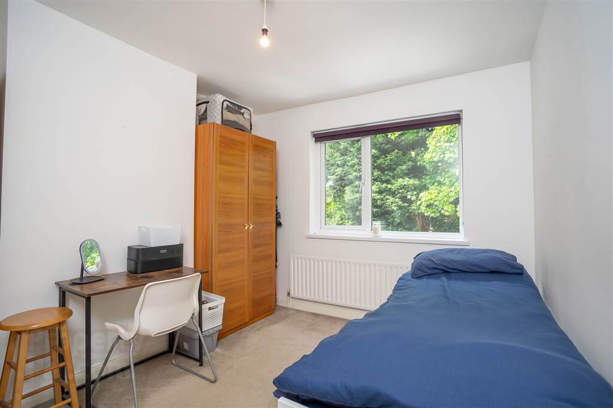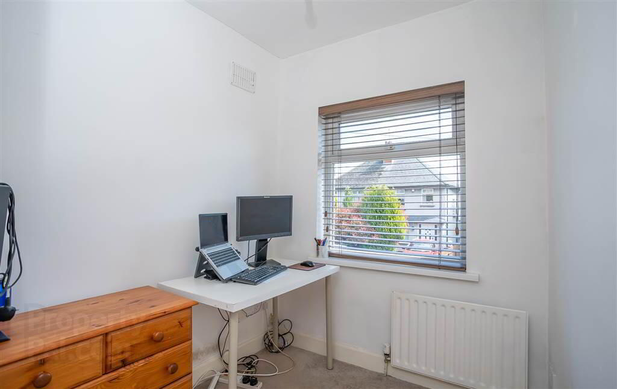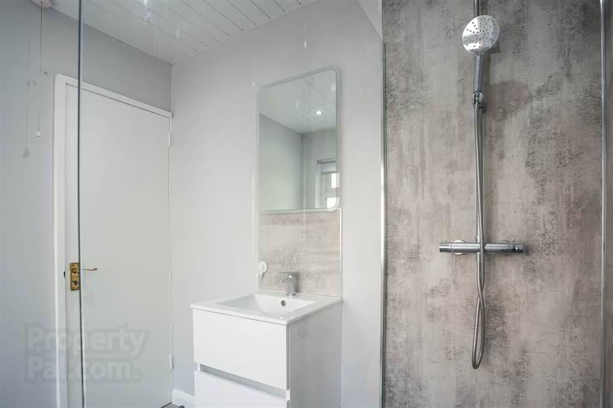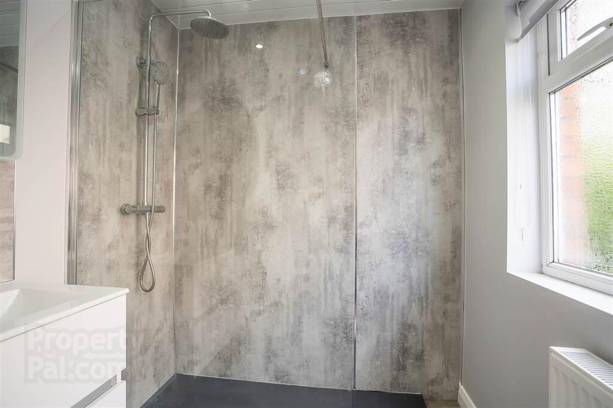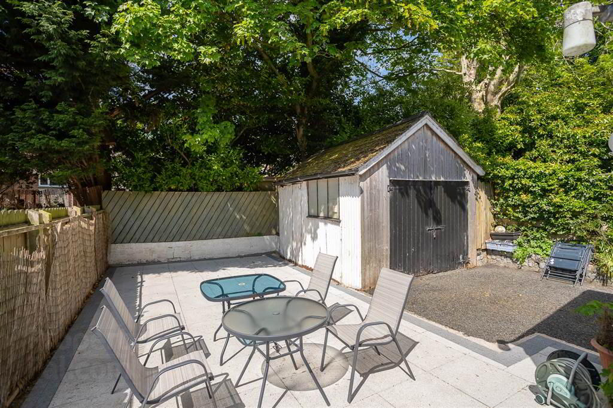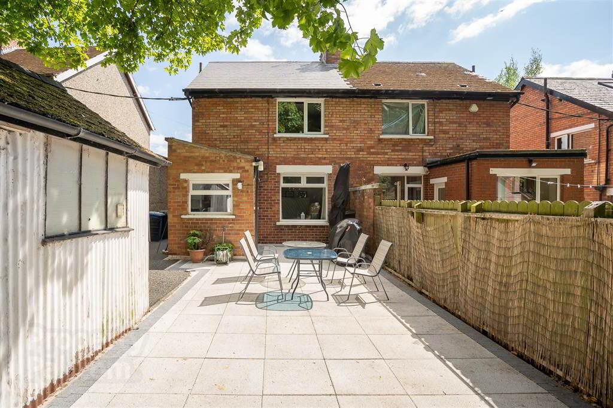38 Sunnyhill Park,
Dunmurry, Belfast, BT17 0PZ
3 Bed Semi-detached House
Sale agreed
3 Bedrooms
2 Receptions
Property Overview
Status
Sale Agreed
Style
Semi-detached House
Bedrooms
3
Receptions
2
Property Features
Tenure
Not Provided
Energy Rating
Heating
Gas
Broadband
*³
Property Financials
Price
Last listed at Offers Around £189,950
Rates
£1,055.23 pa*¹
Property Engagement
Views Last 7 Days
78
Views Last 30 Days
540
Views All Time
10,835
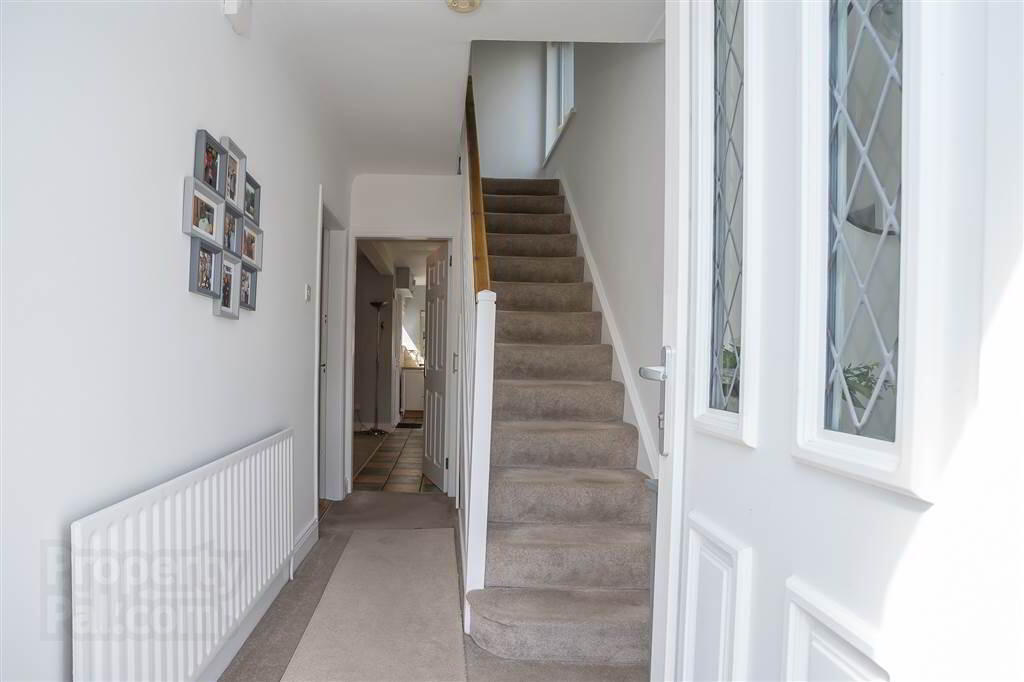
Features
- Semi-Detached Family Home
- Three Bedrooms
- Open Plan Kitchen and Dining Area
- Spacious Lounge with Bay Window
- West Facing Sun Trap Garden to Rear
- Off Street Parking with Driveway to Side
- Ideal City Location for Families And Professionals
Entrants are greeted by a spacious hallway with excellent natural lighting, leading to a spacious lounge with bay window and original fire-place. To rear, an open-plan kitchen with dining area over-looking the garden to rear. Upstairs, three bedrooms and a family bathroom. This extended property is completed by a tranquil, sun-trap garden patio to the rear and a garage with tarmaced driveway.
Early viewing is highly recommended as the property will appeal to a wide range of buyers.
Ground Floor
- ENTRANCE HALL:
- Ceiling cornicing.
- LOUNGE:
- 4.29m x 3.15m (14' 1" x 10' 4")
Bay window, carpeted, ceiling cornicing, cast-iron fireplace with slate hearth. - OPEN-PLAN DINING KITCHEN
- 5.77m x 1.78m (18' 11" x 5' 10")
Fully equipped kitchen with stainless steel sink and drainer, tiled flooring, laminate worksurfaces, halogen hob and recessed lighting. Open plan to dining area.
First Floor
- HALLWAY:
- Carpeted and superb natural lighting.
- BEDROOM (1):
- 3.56m x 3.m (11' 8" x 9' 10")
Carpeted. - BEDROOM (2):
- 3.4m x 2.95m (11' 2" x 9' 8")
Carpeted. - BEDROOM (3):
- 2.01m x 1.88m (6' 7" x 6' 2")
Carpeted. - BATHROOM:
- Three piece suite with double shower with glass panel, low flush W/C, wash hand basin with floating vanity cabinet, frosted privacy glass and tiled flooring.
Outside
- GARAGE:
- 4.14m x 3.4m (13' 7" x 11' 2")
- Sun-trap paved garden to rear, driveway to side and front garden in lawn.
Directions
Turn off the Upper Dunmurry Lane and the property is on your right.


