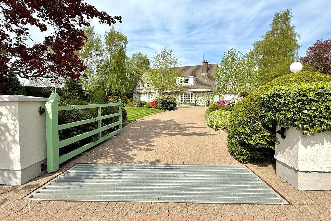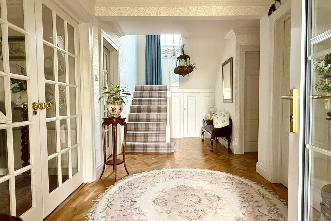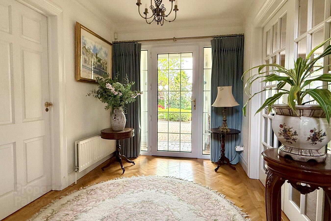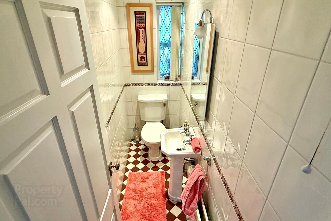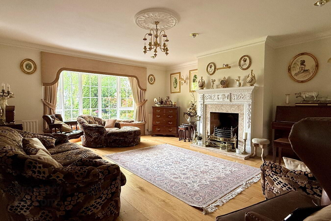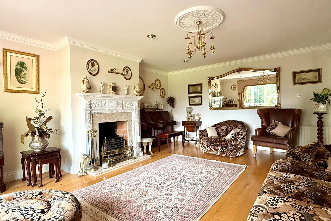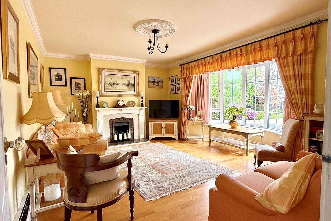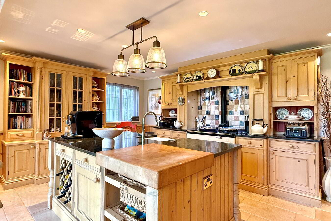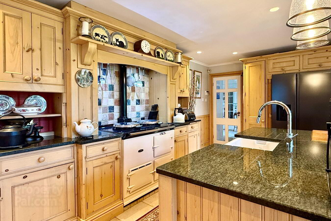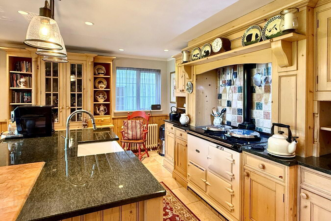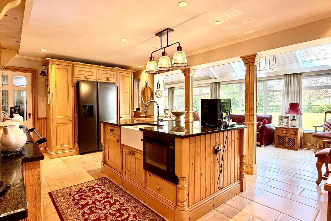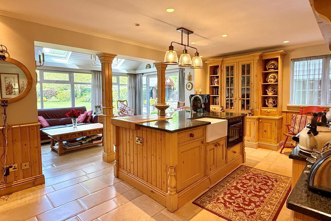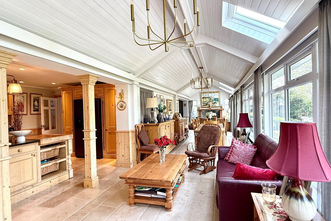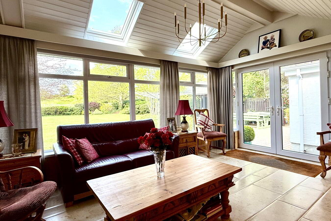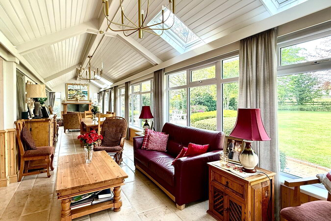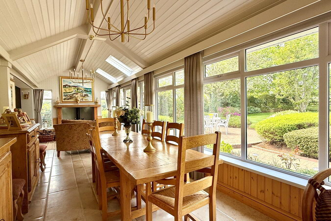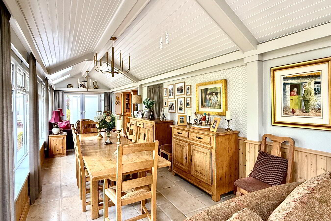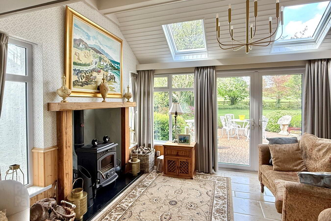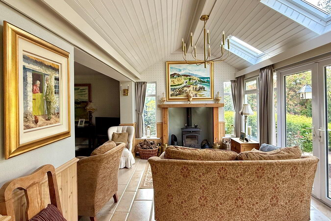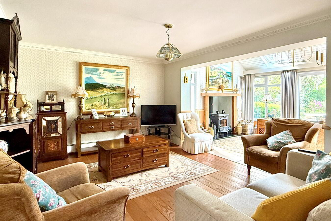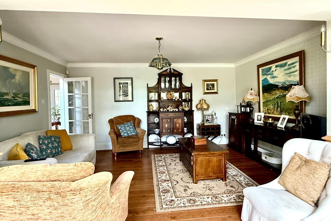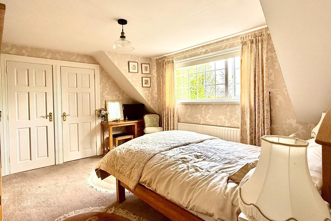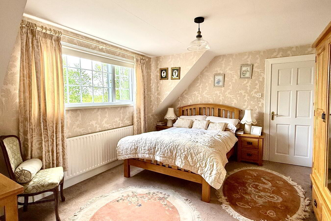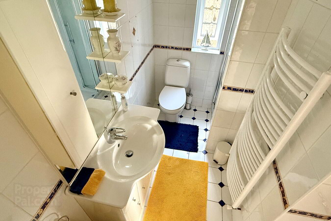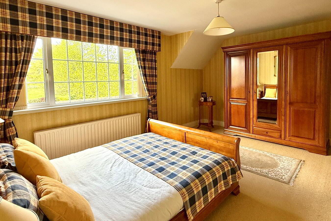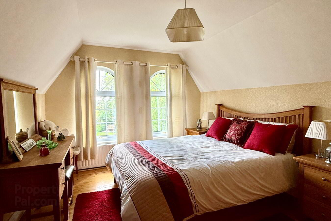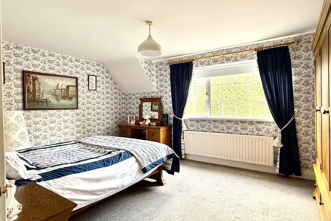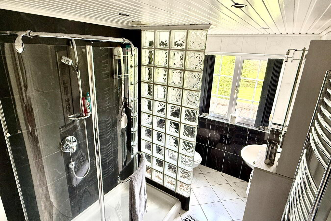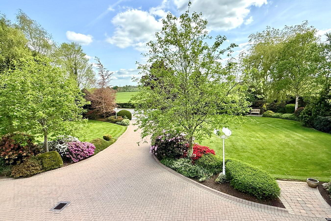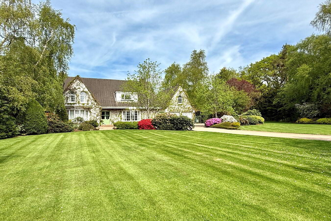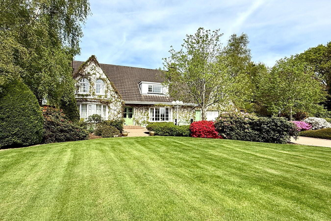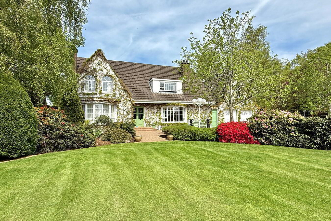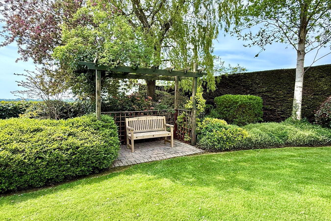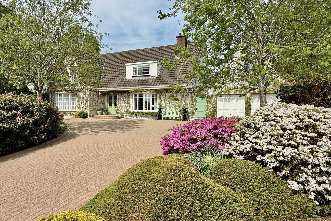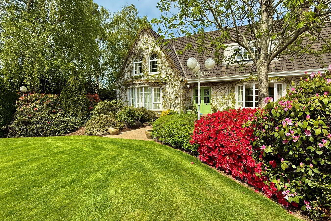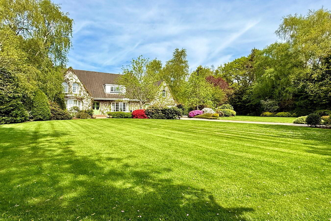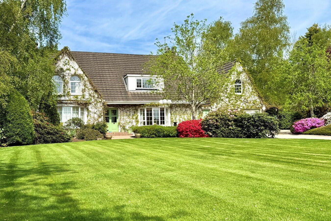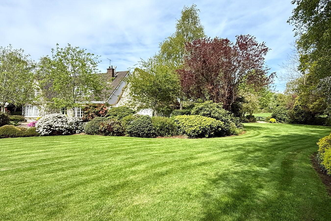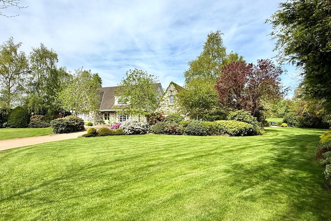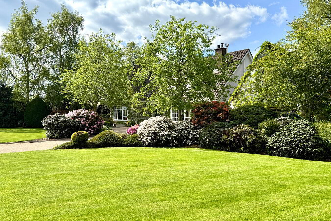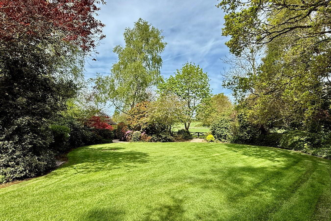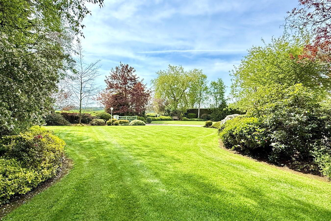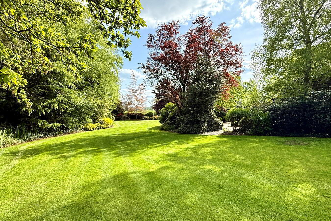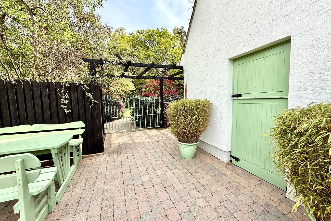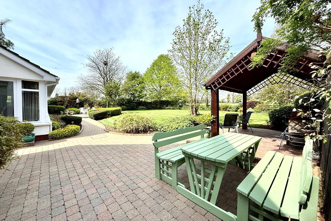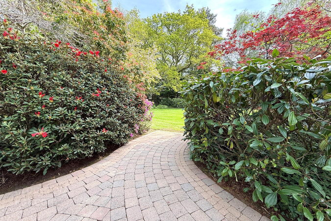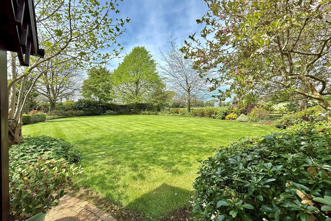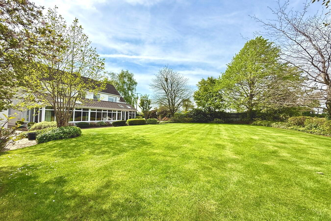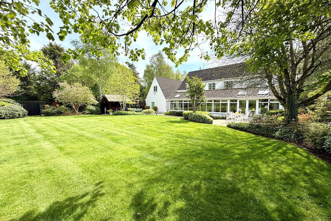170 Mullalelish Road,
Portadown, BT62 3TQ
4 Bed Detached Bungalow
Guide Price £595,000
4 Bedrooms
3 Bathrooms
4 Receptions
Property Overview
Status
For Sale
Style
Detached Bungalow
Bedrooms
4
Bathrooms
3
Receptions
4
Property Features
Tenure
Not Provided
Energy Rating
Heating
Oil
Broadband
*³
Property Financials
Price
Guide Price £595,000
Stamp Duty
Rates
£2,270.19 pa*¹
Typical Mortgage
Legal Calculator
Property Engagement
Views Last 7 Days
783
Views Last 30 Days
6,355
Views All Time
14,117
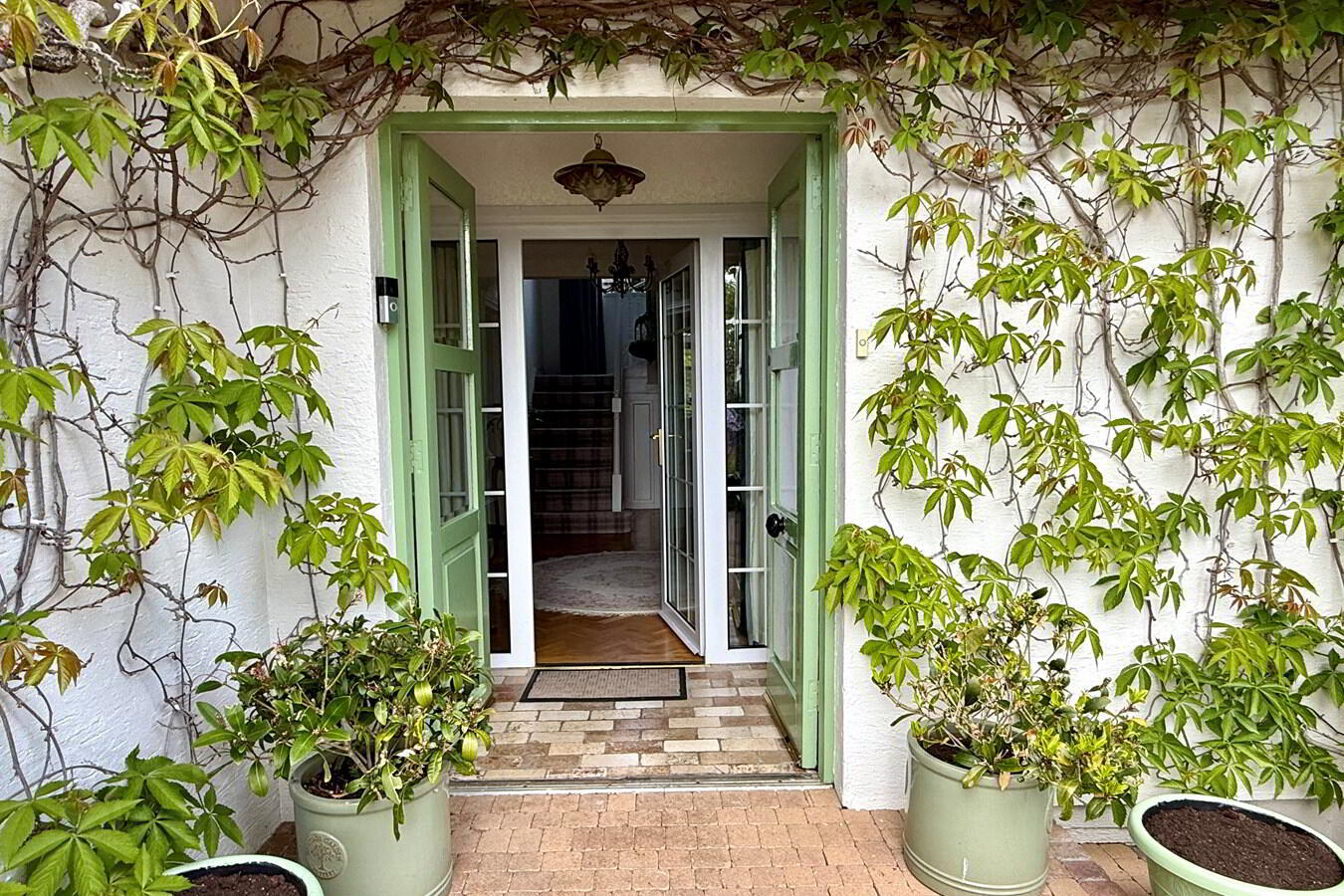
Features
- Entrance hall
- Lounge with ornate fireplace
- Family room
- Snug
- Bespoke pine kitchen with AGA range
- Amazing sunroom at rear
- Four bedrooms (master with en-suite)
- Shower room
- Pvc double glazed windows
- Oil fired central heating
Exceptional Family Home with Land in Sought-After Rural Setting
Discover a truly special opportunity to own a much-loved and beautifully maintained family home, ideally located in a desirable rural setting between Richhill and Derryhale. This exceptional property offers not only generous living space but also extensive gardens and land—perfect for growing families, equestrian enthusiasts, or those seeking a tranquil countryside lifestyle.
Property Features:
4 Spacious Bedrooms – including master suite with en-suite and walk-in wardrobe
Multiple Reception Rooms – lounge, family room, and a cosy snug
Stunning Open-Plan Living Area – bespoke pine kitchen by Robinson Interiors with oil-fired Aga, opening to a sunroom with vaulted ceiling and feature mood lighting and remote control blinds.
Versatile Sunroom – incorporating family area, dining space, and sitting room with multi-fuel stove
Beautifully Maintained Grounds – approx. 0.7 acres of landscaped lawns with mature trees and shrubs
Outdoor Entertaining – brick-paved paths, patio areas, and a covered BBQ space
Stable/Outbuilding – currently used as a wood store, ideal for pony owners or hobbyists
Double garage with floored loft
Extensive Land – approx. 3.4-acre adjoining field, suitable for equestrian or smallholding use
Prime Location – convenient to Derryhale Primary School and just a short drive to Richhill village
A Home with Heart
Lovingly owned and cared for by the same family for over 40 years, this home blends traditional charm with flexible modern living. Whether you’re relaxing by the fire, hosting a summer BBQ, or enjoying the panoramic views from the sunroom, every corner of this home offers warmth, comfort, and character.
Front Porch7' 5" x 3' 5" (2.26m x 1.04m) ½ glazed double front doors, natural stone floor, glazed door to entrance hall
Entrance Hall 17' 4" x 8' 0" (5.28m x 2.44m) Solid oak floor, under stairs storage cupboard
W.c. 8' 0" x 2' 9" (2.44m x 0.84m) W.c., wash hand basin, fully tiled walls, tiled floor
Lounge 21' 0" x 15' 7" (6.40m x 4.75m) Georgian style fireplace with marble and brick inset, real flame gas fire in a dog grate, solid oak floor, bay window, ceiling corniced, glazed double doors to entrance hall
Family Room 17' 0" x 14' 8" (5.18m x 4.47m) Fireplace with marble inset and hearth, real flame gas fire, solid oak floor, ceiling corniced
Kitchen 19' 0" x 11' 8" (5.79m x 3.56m) Bespoke luxury pine kitchen from 'Robinson Interiors' with high & low level units, matching dresser, central island with marble work top, Belfast sink, low level cupboards, microwave, oil fired Aga range with pine canopy, marble work surfaces, American style fridge freezer, ½ wood panelled walls, natural stone tiled floor, open plan to sun room
Sun Room 44' 0" x 10' 0" (13.41m x 3.05m) Vaulted wood panelled ceiling with 4 velux windows, 2 sets of patio doors, family area and dining area, inglenook type fireplace with reclaimed pine surround, granite hearth, multi-fuel stove, natural stone tiled floor, arch to Snug.
The sunroom has remote controlled blinds and concealed mood lighting.
Snug 15' 9" x 11' 8" (4.80m x 3.56m) Solid oak floor, glazed door to entrance hall, open plan to Sunroom.
First Floor Landing Walk-in hot press 7' 7" x 7' 6" (2.31m x 2.29m) Walk-in cupboard 10' 0" x 3' 10" (3.05m x 1.17m)
Bedroom 1 13' 8" x 11' 9" (4.17m x 3.58m) Walk-in wardrobe 8' 4" x 4' 0" (2.54m x 1.22m)
En-suite 8' 0" x 4' 7" (2.44m x 1.40m) White suite comprising walk-in shower, wash hand basin with vanity unit, w.c., fully tiled walls, tiled floor
Bedroom 2 14' 0" x 13' 0" (4.27m x 3.96m) 2 feature arched windows, pine floor boards
Bedroom 3 15' 8" x 11' 8" (4.78m x 3.56m)
Bedroom 4 15' 4" x 11' 8" (4.67m x 3.56m)
Shower Room 11' 7" x 5' 9" (3.53m x 1.75m) White suite comprising walk-in shower with glass block wall, wash hand basin with vanity unit, w.c., fully tiled walls, tiled floor. Door to Bedroom 4
Garage 21' 5" x 16' 8" (6.53m x 5.08m) Twin up & over doors, floored loft 30' 6" x 12' 5" (9.30m x 3.78m)
Utility Room 9' 0" x 8' 0" (2.74m x 2.44m) High & low level units, 1½ bowl stainless steel sink, plumbed for washing machine, tiled floor
Wood Store/ Stable 9' 0" x 8' 2" (2.74m x 2.49m)
Outside Wall at front, Pillars, farm style gate and cattle grid leading to extensive brick paved drive and parking area. Views over fields at front.
Front garden laid in lawn edged by mature shrub beds
Landscaped rear garden laid in lawn edged by shrub beds, brick paved paths, patio area, covered in barbeque area
Views over fields at rear


