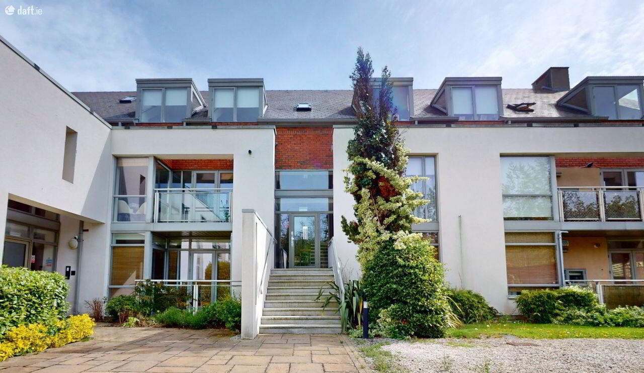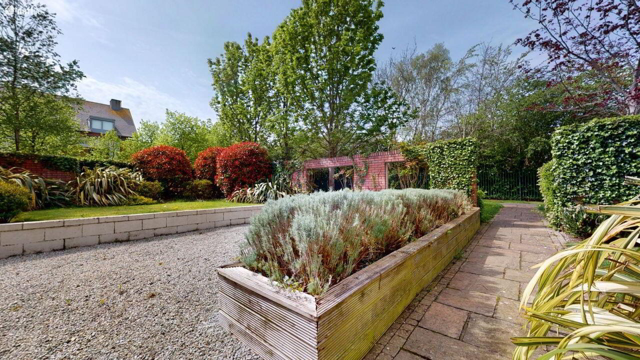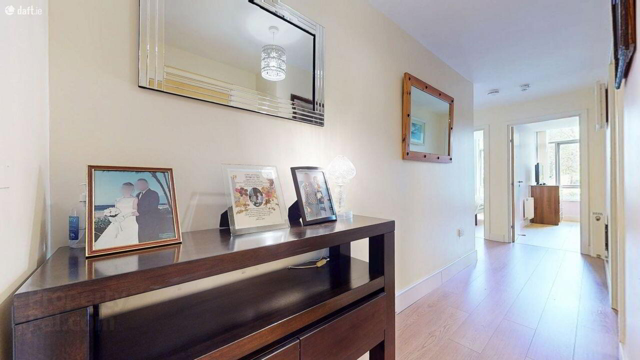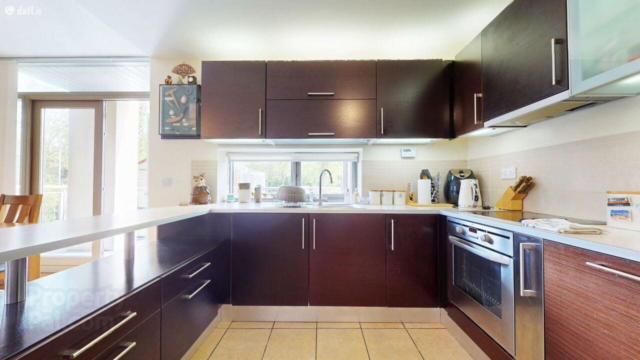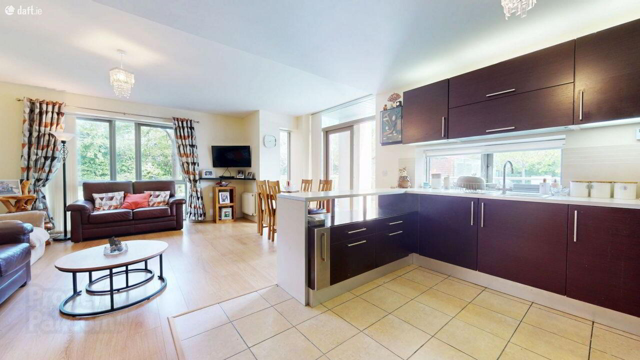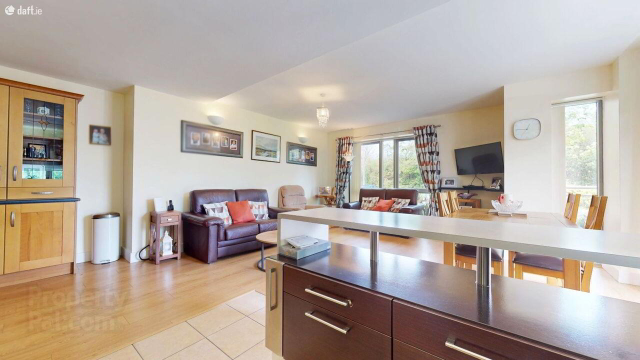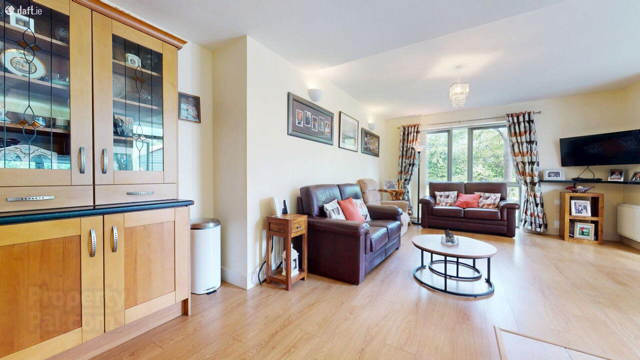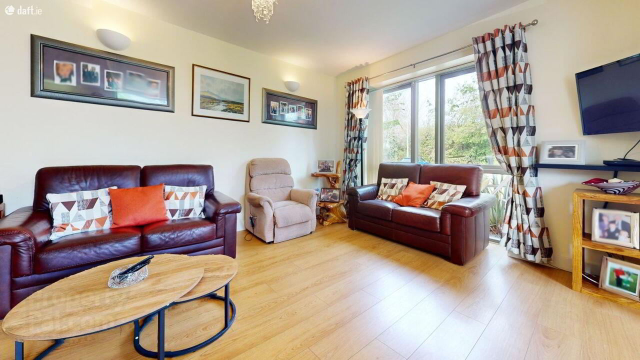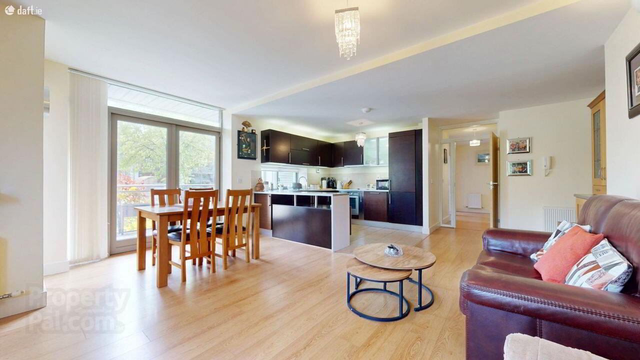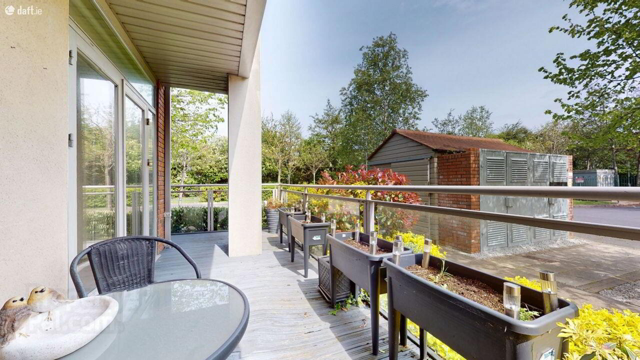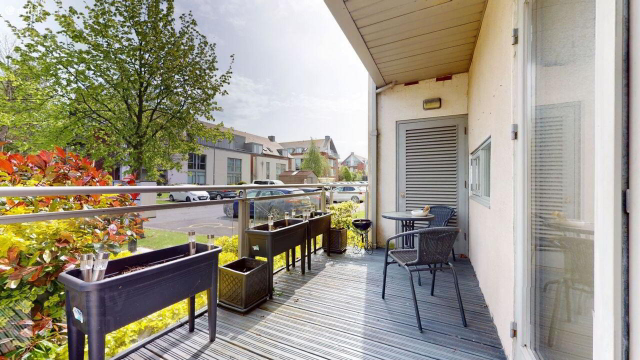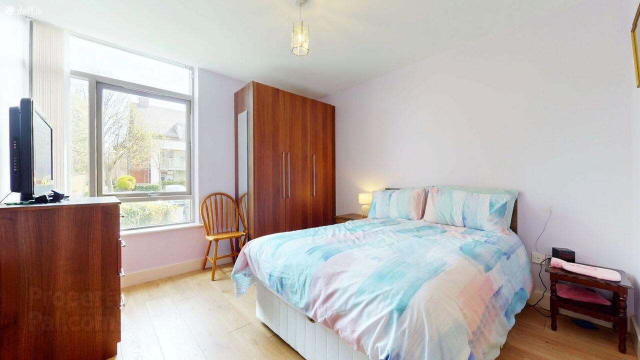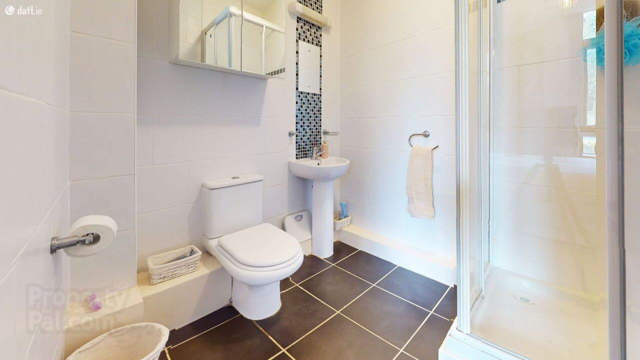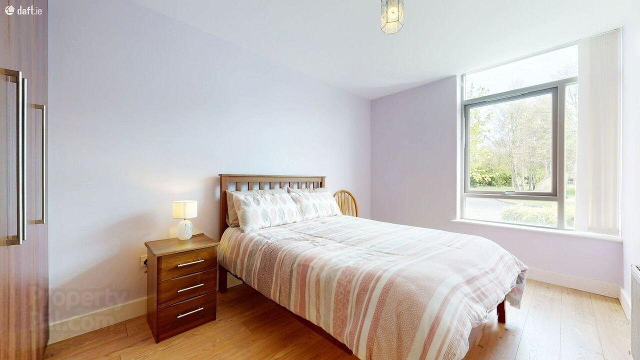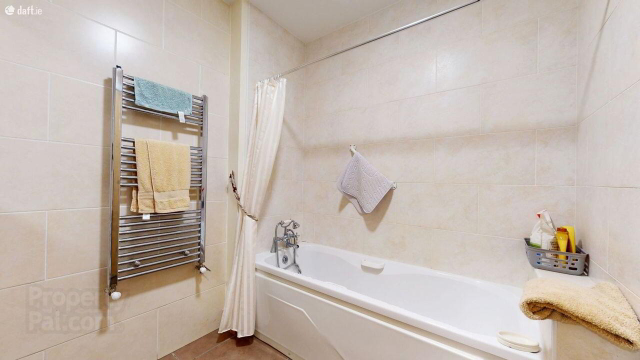Apartment 142 Block G The Gallery,
Turvey Walk, Donabate
2 Bed Apartment
Sale agreed
2 Bedrooms
2 Bathrooms
Property Overview
Status
Sale Agreed
Style
Apartment
Bedrooms
2
Bathrooms
2
Property Features
Size
85 sq m (914.9 sq ft)
Tenure
Not Provided
Energy Rating

Property Financials
Price
Last listed at €340,000
Property Engagement
Views Last 7 Days
12
Views Last 30 Days
125
Views All Time
270
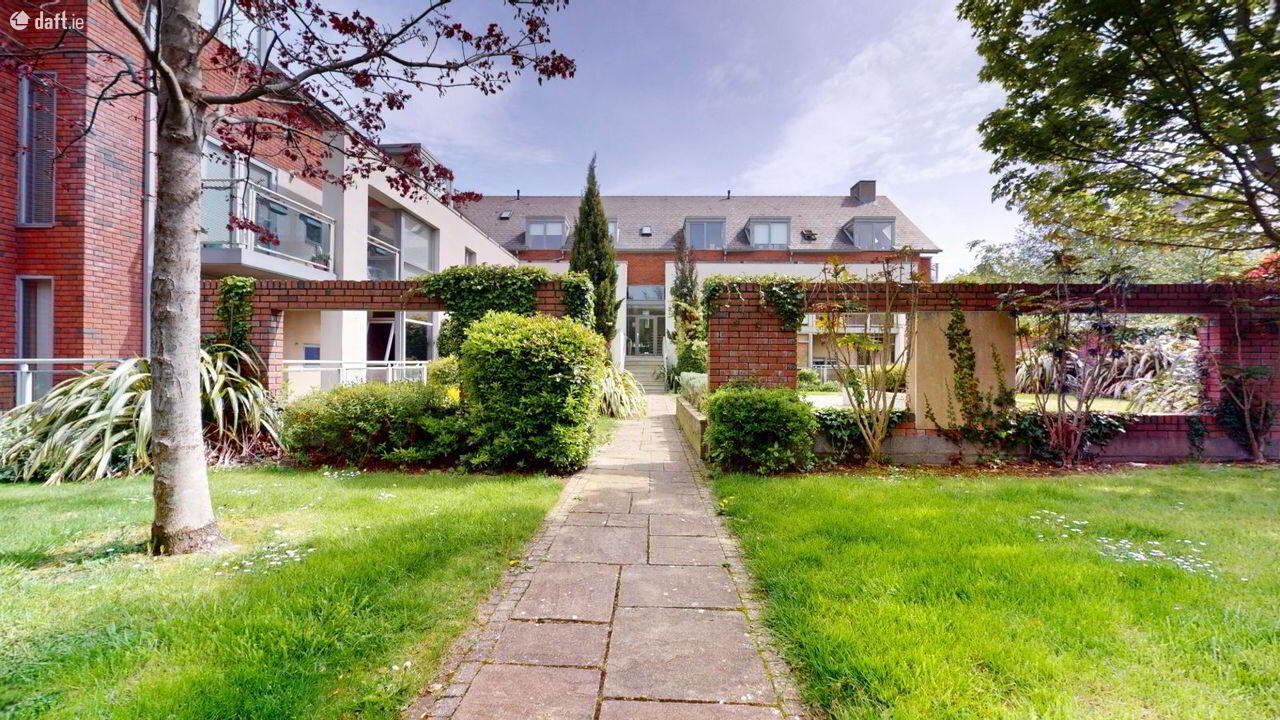 Redmond Property are delighted to bring to the market, No 142 The Gallery, a bright and spacious two bedroom ground floor apartment located in this most popular residential development off Turvey Avenue, a short stroll to the village centre, with a variety of local shops, cafes, restaurants on your doorstep. The train station is adjacent the development and there is a regular bus service to the airport, city and outer suburbs. There is also access to Newbridge House & Demesne from Turvey Avenue, a tranquill park ideal for a morning or evening stroll!
Redmond Property are delighted to bring to the market, No 142 The Gallery, a bright and spacious two bedroom ground floor apartment located in this most popular residential development off Turvey Avenue, a short stroll to the village centre, with a variety of local shops, cafes, restaurants on your doorstep. The train station is adjacent the development and there is a regular bus service to the airport, city and outer suburbs. There is also access to Newbridge House & Demesne from Turvey Avenue, a tranquill park ideal for a morning or evening stroll! Accommodation briefly comprises, hall leading to a bright and airy open plan living / dining / kitchen area with a access to a spacious terrace with sunny aspect. There are two double bedrooms, main bedroom with en-suite shower room, and main bathroom. The property is presented in excellent condition throughout and is destined for a quick sale so early viewing is recommended.
ACCOMMODATION
Entrance hallway (L-Shaped) with laminate wood floor
Main Bathroom fully tiled with w.c., w.h.b., bathr, heated chrome towel rail, cabinet, extractor fan
Bedroom (1) laminate wood floor, quality built-in wardrobes, blinds, telephone & t.v. points
En-suite shower room fully tiled with w.c., w.h.b., shower cubicle, cabinet, extractor fan
Bedroom (2) laminate wood floor, built-in wardrobes
Open plan kitchen / living / dining room tiled floor to kitchen area and laminate wood floor to living area, t.v. point, wall lights, door leading to large terrace with timber decking. Modern fully fitted kitchen with wall/floor units, intgrated dishwasher and washing machine, oven/hob/extractor fan, breakfast bar, blinds.
FEATURES
Bright and spacious living accommodation
Double glazed uPVC windows
Main bedroom with en-suite shower room
One allocated permit parking space
Natural gas central heating
Double glazed uPVC windows
Well maintained communal gardens
Private terrace with sunny aspect
Close to village, train station, amenities and services
Annual Management Fee for 2024/5 is E2887.84

