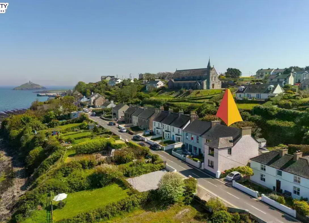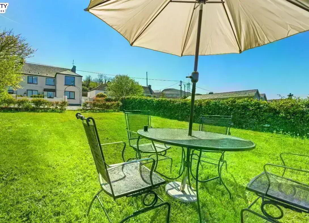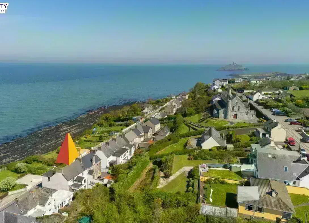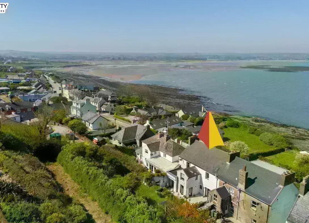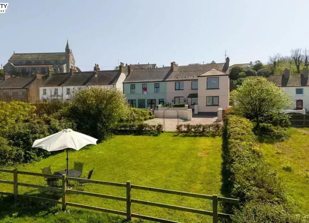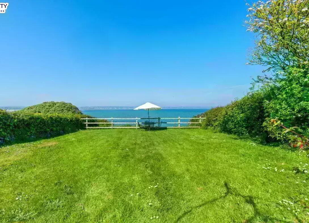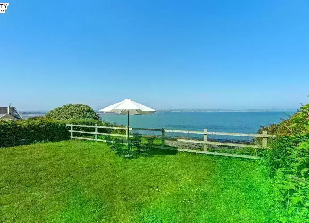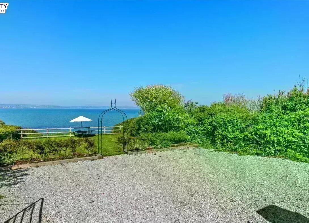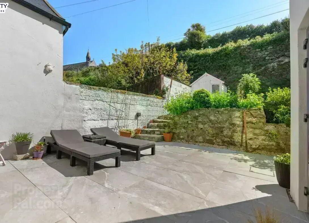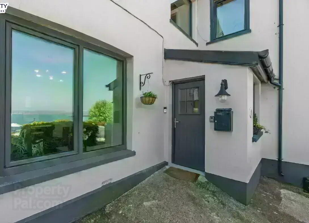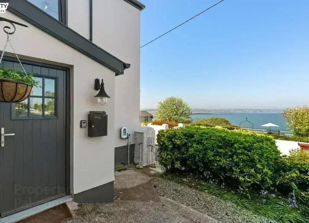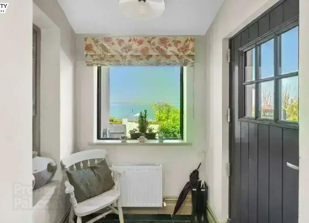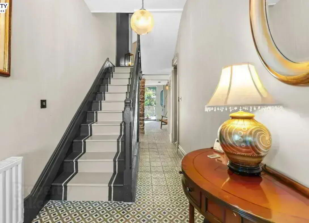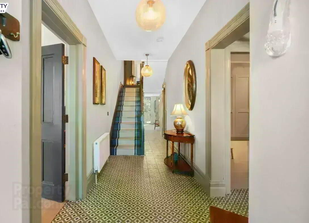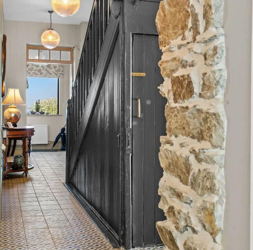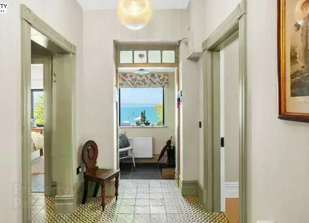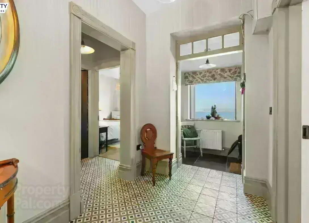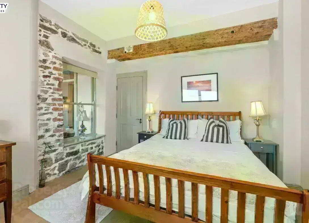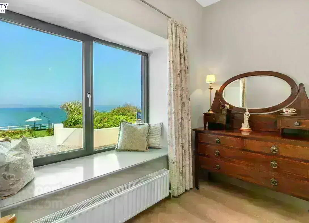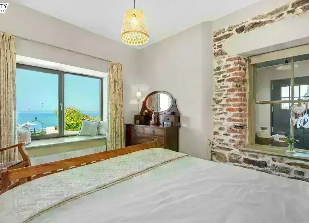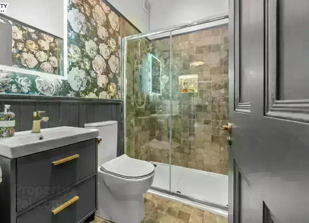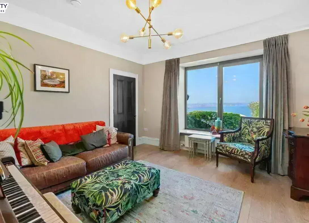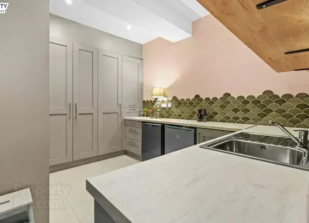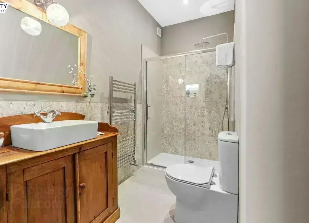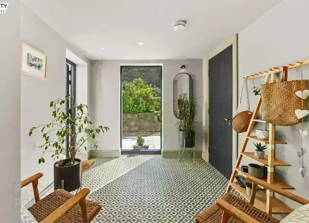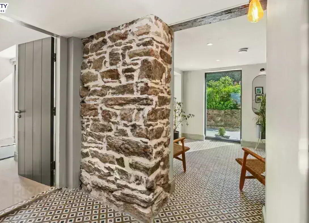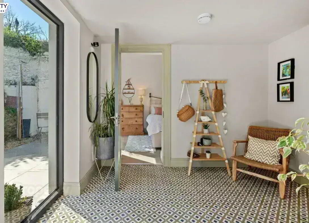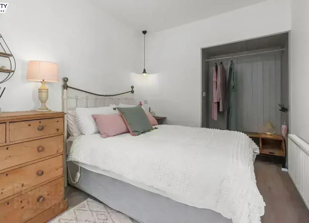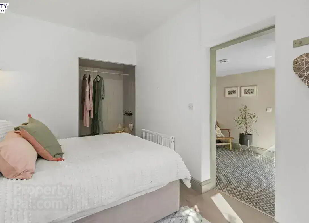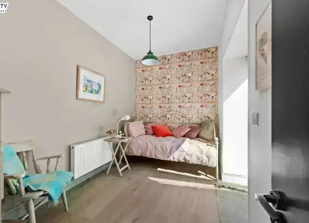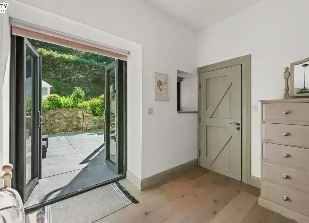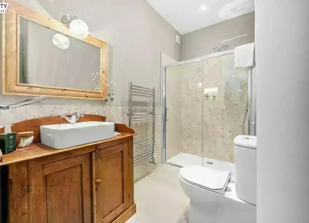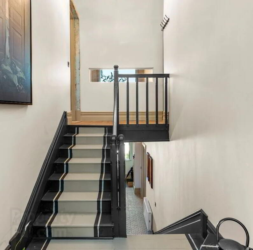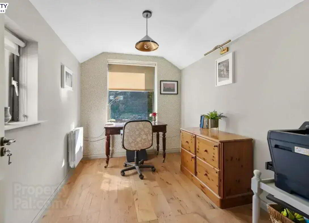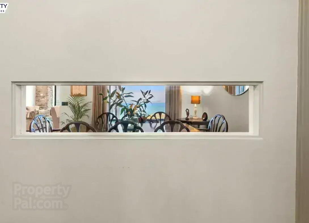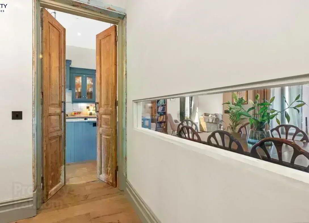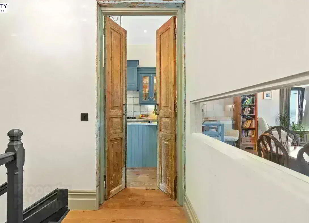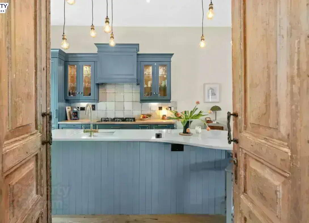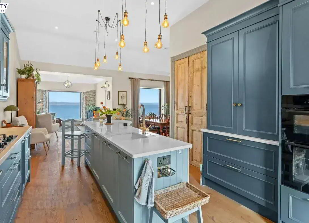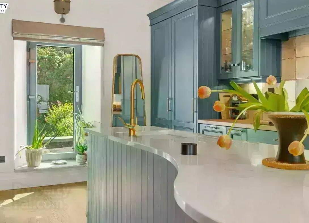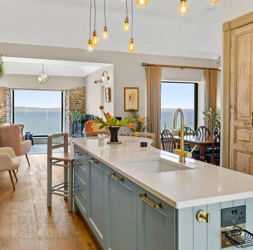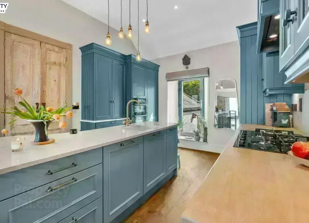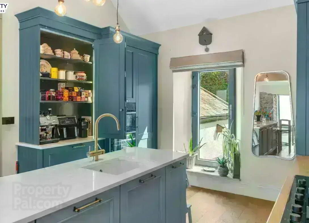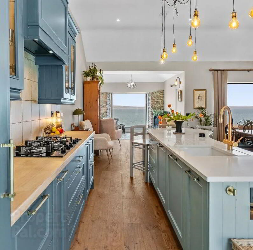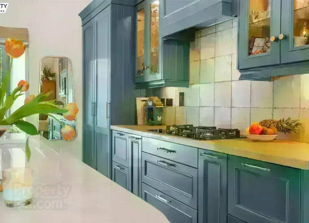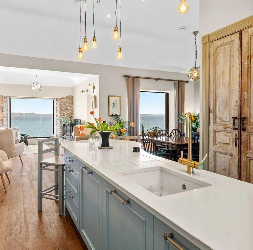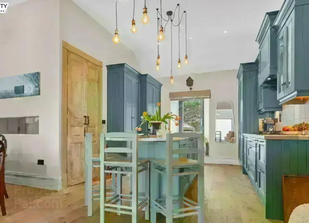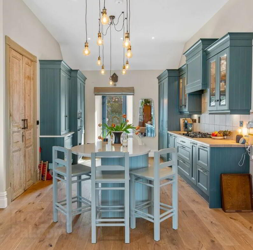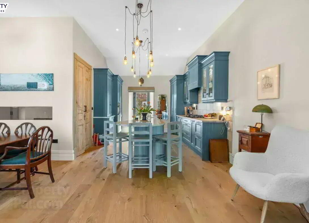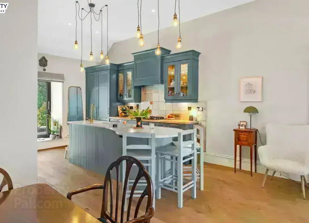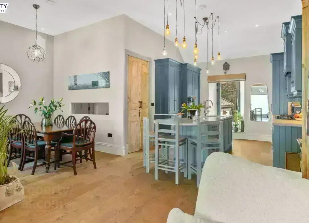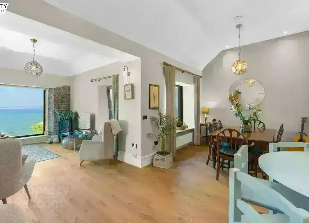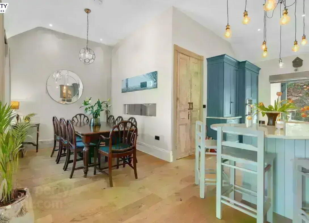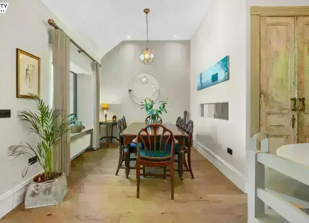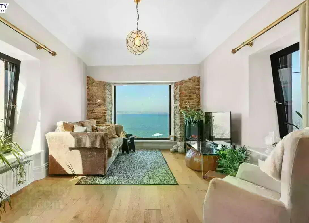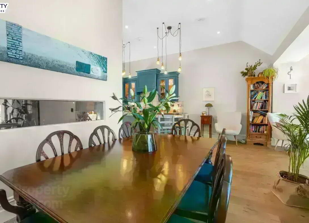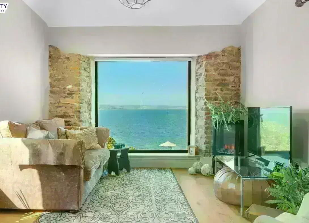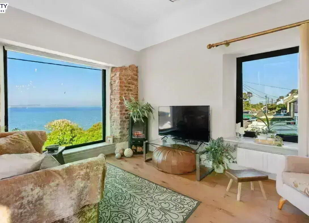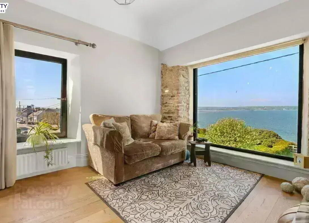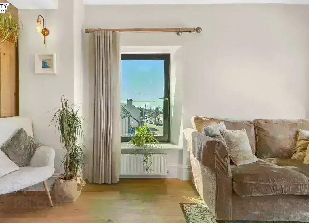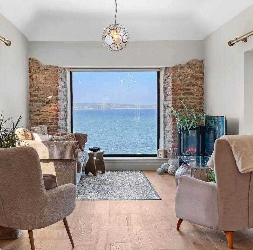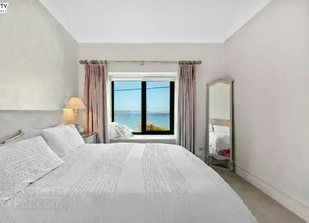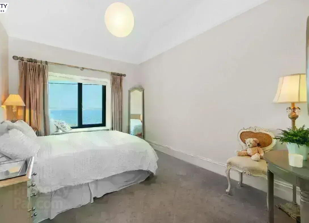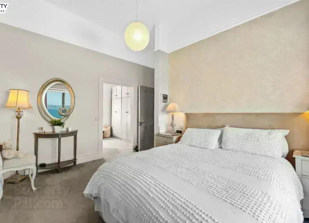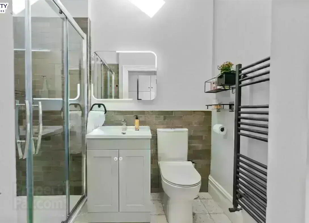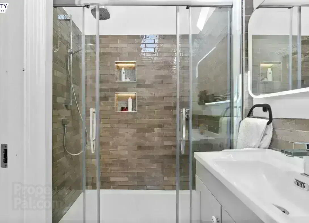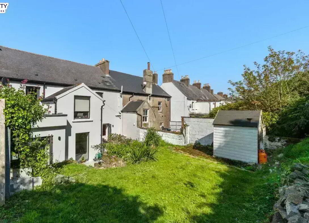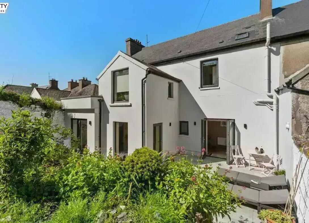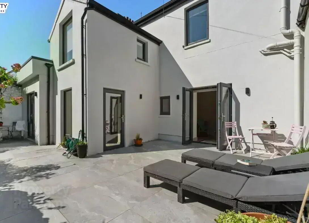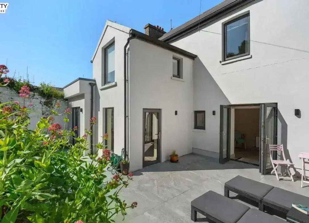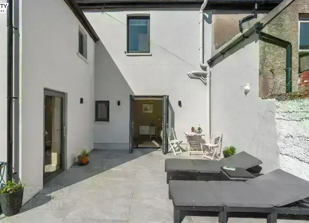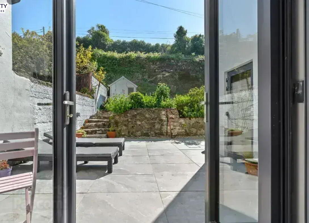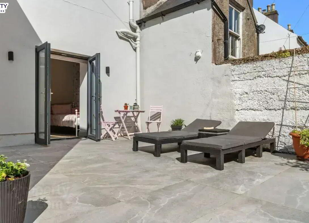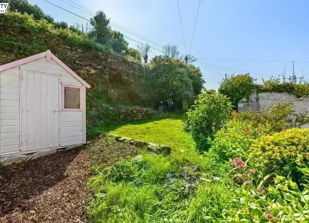Kilmore
Main Street, Midleton, Ballycotton
Property
Price €695,000
4 Bedrooms
3 Bathrooms
Property Overview
Status
For Sale
Bedrooms
4
Bathrooms
3
Property Features
Size
195 sq m (2,099 sq ft)
Tenure
Not Provided
Energy Rating

Property Financials
Price
€695,000
Stamp Duty
€6,950*²
Property Engagement
Views Last 7 Days
50
Views Last 30 Days
201
Views All Time
410
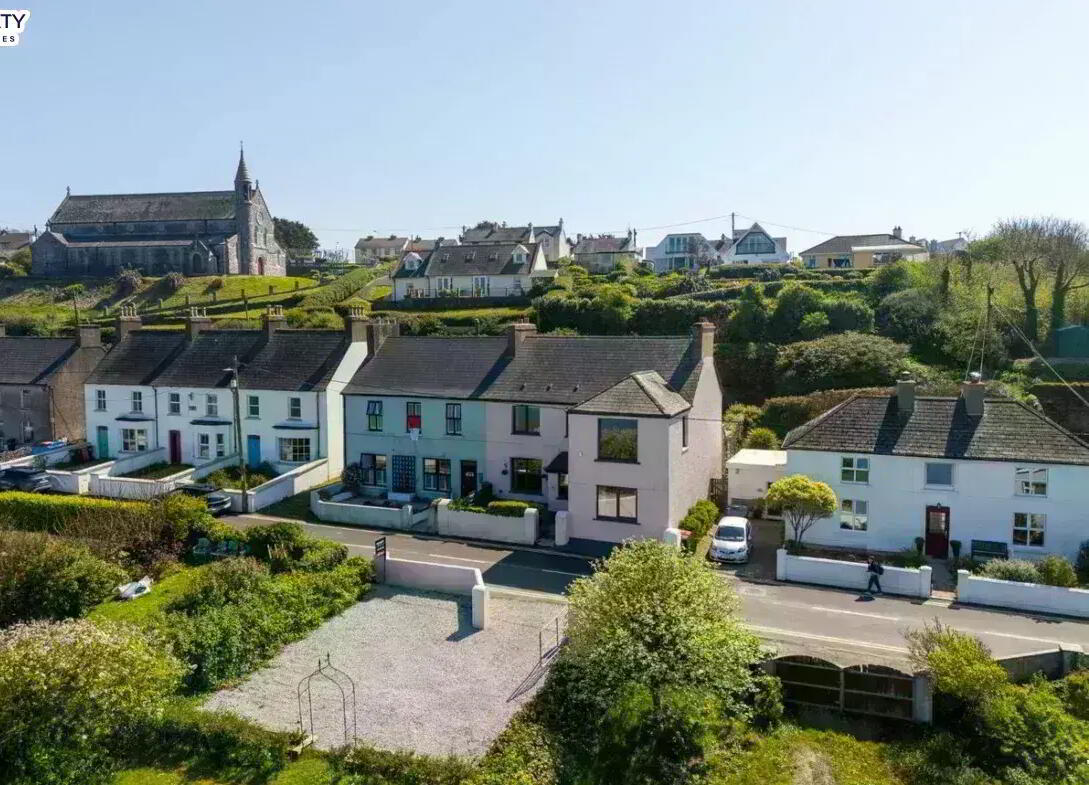
Hegarty Properties proudly presents Troy House, a landmark Victorian coastal residence that has been meticulously restored and exquisitely re imagined to the highest standard. Please see a video for this property on the advertisement.
Dating from the 1800s and situated in the heart of the iconic fishing village of Ballycotton, this distinguished home commands breathtaking panoramic views over Ballycotton Bay. A rare convergence of timeless heritage and bespoke contemporary luxury, Troy House offers a lifestyle of refined coastal living.
Painstakingly restored by its current owner, a renowned interior designer, this property reflects a masterclass in balance: original period detailing has been sensitively retained, while state-of-the-art specifications deliver every modern convenience. From its elevated setting opposite a landscaped garden, the home benefits from a coveted dual-aspect orientation: uninterrupted sea views to the front and a secluded, south-facing garden oasis to the rear.
Extending to approximately 2,100 sq. ft. across two floors, the accommodation comprises four bedrooms, three bathrooms, a utility room, multiple reception spaces, and a show-stopping open-plan kitchen/living/dining room located on the first floor, complete with soaring 11-foot ceilings and sweeping 180 sea views, a truly cinematic backdrop.
This turnkey residence has been future-proofed with impressive energy efficiency, zoned app-controlled heating, CAT-6 wiring, off-street parking, and an EV charging point. All of this, set just a short stroll from Ballycotton Pier, the famous cliff walk, award-winning eateries, and all local amenities.
Accommodation Includes: Entrance Hall, Formal Sitting Room, Sunroom, Open-Plan Kitchen/Dining/Living Room, Utility Room, Home Office, 4 Bedrooms, 3 Bathrooms. Approx. 2,100 sq. ft.
Ground Floor:
Entrance Hall:
Elegant tiled hallway running the full depth of the home with uninterrupted sightlines from front to rear. Period-inspired detailing and natural light emphasise flow and openness.
Formal Sitting Room:
Elegant front-facing reception room with deep-set picture window framing the sea views, 9.5ft ceilings, original fireplace with tiled insert and electric stove, dramatic feature wall, and picture rail.
Bedroom 1 (Front):
Double room with uninterrupted sea views, original sash window to the side, and exposed stone and pitch pine beam.
Bathroom 1 (Adjacent):
Features electric power shower, tongue-and-groove panelling, statement wallpaper and gold mosaic, back-lit shower niche all provide a sense of indulgent charm.
Bedroom 2 (Rear):
Spacious South facing garden bedroom with French doors opening to patio, oak floors, motorised blinds, and feature garden-themed wallpaper.
Bedroom 3 (Rear):
South-facing double room in a rebuilt extension with full-height glazing with garden access, tongue & groove detailing, and built-in wardrobe alcove.
Sunroom:
Calm, light-filled, dual aspect retreat with partially exposed stone walls and direct garden access, a seamless indoor-outdoor transition.
Bathroom 2 (Central):
Bespoke antique vanity, thermostatic rainfall shower with detachable hand-held wand, sea-toned tiles create a serene, coastal-inspired space.
Utility Room:
Fully bespoke with floor-to-ceiling cabinetry, stainless steel sink, under-counter appliances, zoned heating controls, and decorative mermaid tail tiles.
First Floor:
Open-Plan Kitchen / Dining / Living Area:
Architecturally striking space with 11ft ceilings, wide-plank oak floors, panoramic views in all directions, and French convent doors. Custom-built kitchen by B&K Services with quartz/oak worktops, Farrow & Ball painted cabinetry, boiling water tap, concealed coffee station, and integrated appliances. Partly exposed stone walls, layered lighting plan, and motorised curtains and blinds offer luxury and functionality.
Home Office (Half Landing):
Dual-aspect space with views over the garden and towards Ballycotton Church. Accessed via glazed door from half landing. Features motorised blind.
Master Bedroom Suite:
Elegant sanctuary with panoramic sea views, 11ft ceilings, picture rail, walk-in wardrobe, dual-aspect, and plush velvet pile carpeting.
Ensuite features a Hansgrohe thermostatic rainfall shower, with integrated handheld attachment, recessed backlit shower niches, and vanity unit complemented by a sensor-activated illuminated mirror.
Major Renovations & Upgrades:
Structure & Insulation:
Triple-glazed windows to the front, double-glazed to the rear.
Exposed, repointed stone walls
Full insulation to walls and attic
Technology:
Full rewiring and CAT-6 cabling
App-controlled zoned heating
USB charging points throughout
Motorised blinds and curtain poles
Interior Finish:
Bespoke cabinetry throughout
9 skirting, decorative architraves, rosettes
Salvaged materials including French double doors and reclaimed pine beams
High-spec tiling from Tile Design and Delforno Tiles
Flooring throughout by Carpets and Floors, Ballincollig
Bespoke cabinetry by B&K Services, Blarney
Kitchen & Utility:
Custom kitchen with integrated appliances, pull-out storage, boiling tap
Full utility room with additional storage and sink
Additional Features:
Landscaped front and rear gardens
EV charging point
Electric dumbwaiter framework installed
New drains, plumbing, electrics, and oil-fired heating
Outside:
Landscaped front garden with off-street parking and EV charger
Large, private south-facing rear garden with stone patio, raised lawn, and garden shed
Rear gate access to Barrack Hill
Exclusive front garden overlooking Ballycotton Bay
Services:
Mains water & drainage
Oil-fired central heating (zoned, app-controlled)
Features:
BER: C1 | BER No.: 113005813 (B3 upgrade path pre-approved)
Circa 2,100 sq. ft. of reconfigured living space
Viewing: Strictly by appointment with the Sole Selling Agent. Please ring to make an appointment. Our office is open Monday to Friday.
Visit our website www.hegartyproperties.ie to view all our properties.
Daft Link

