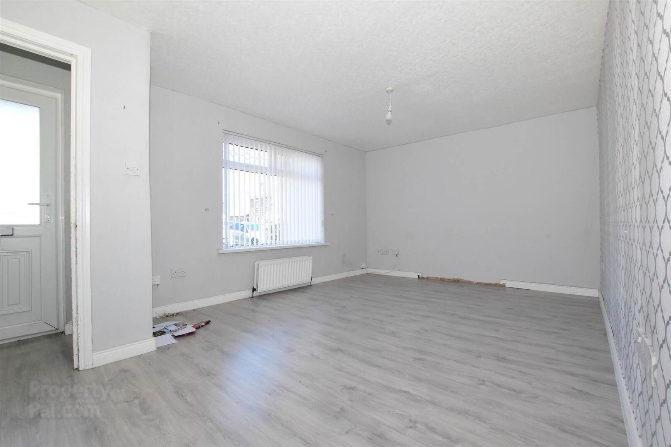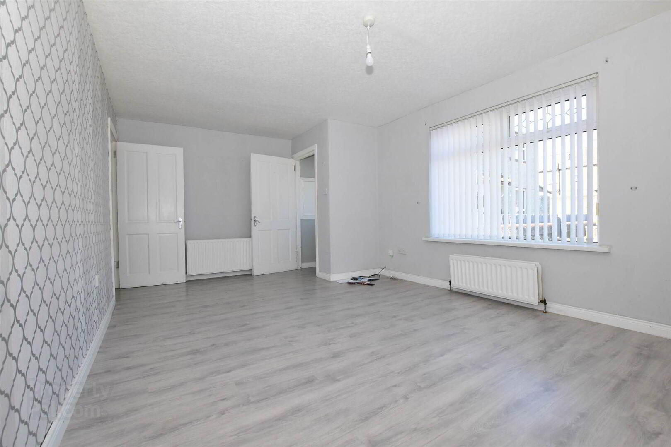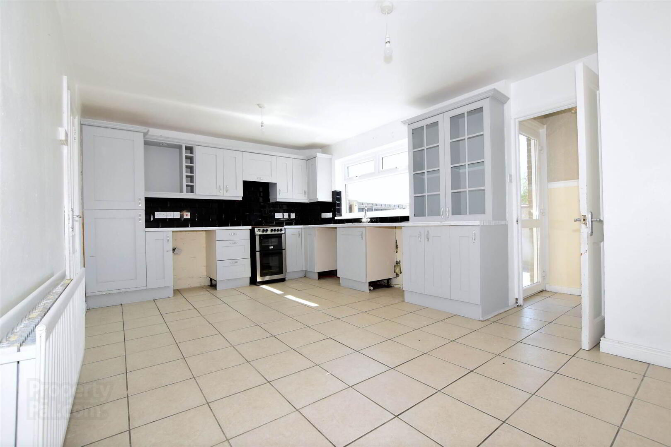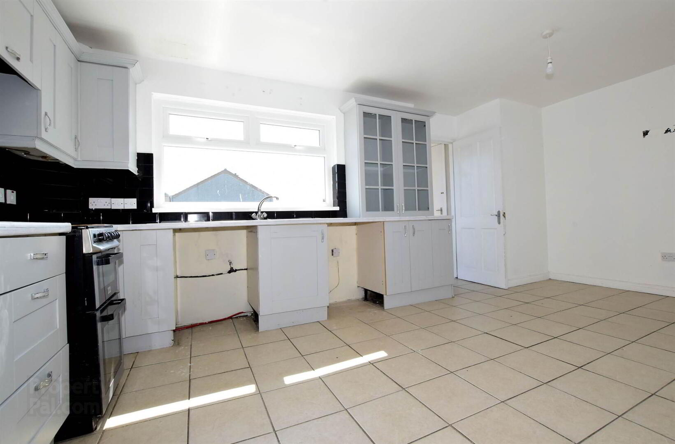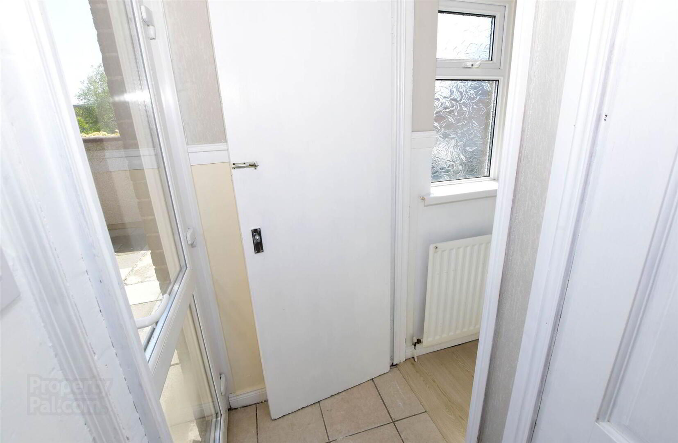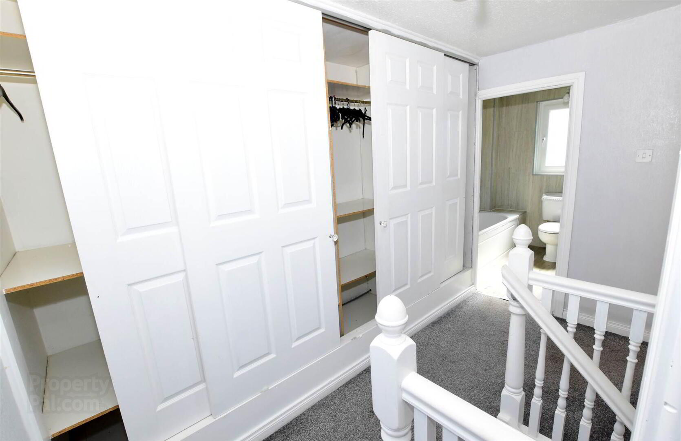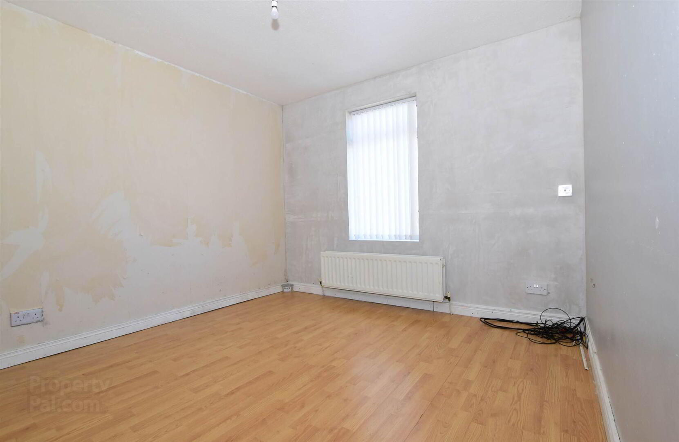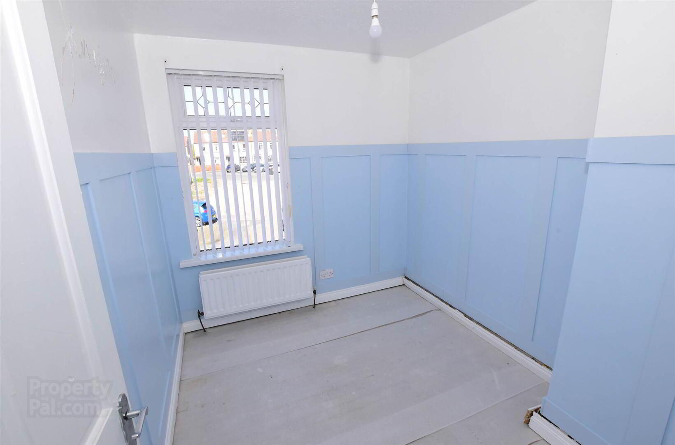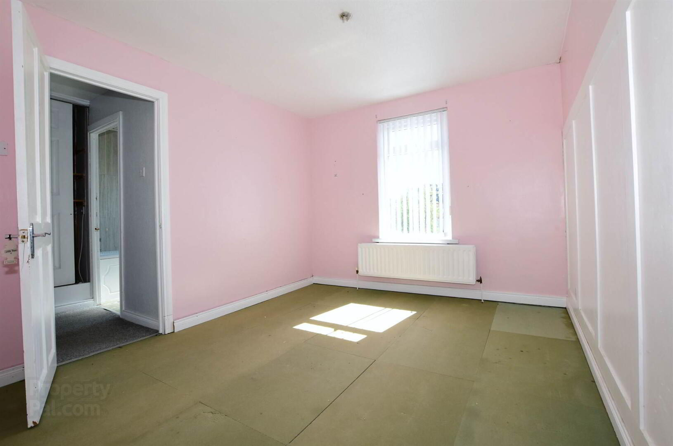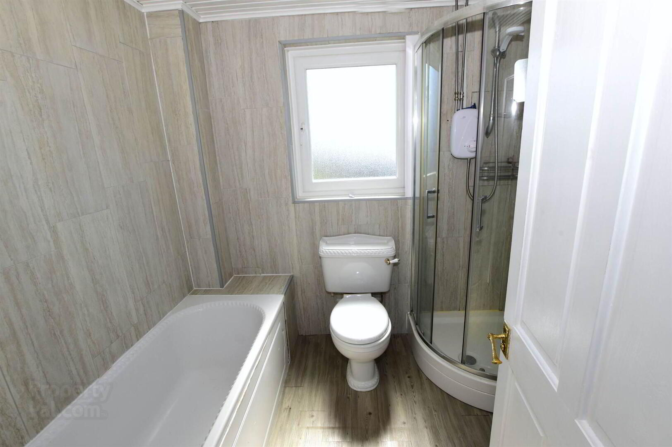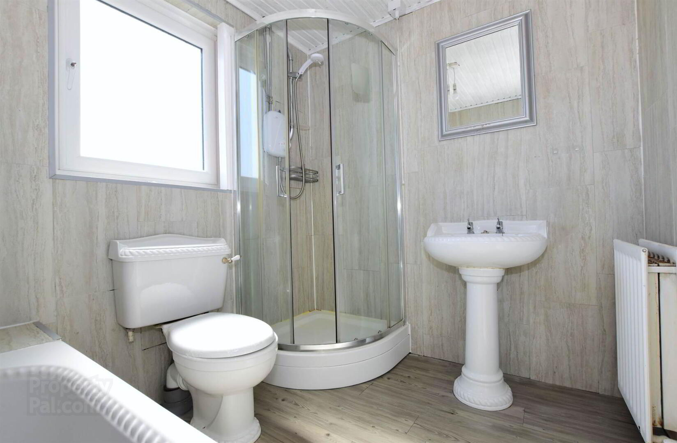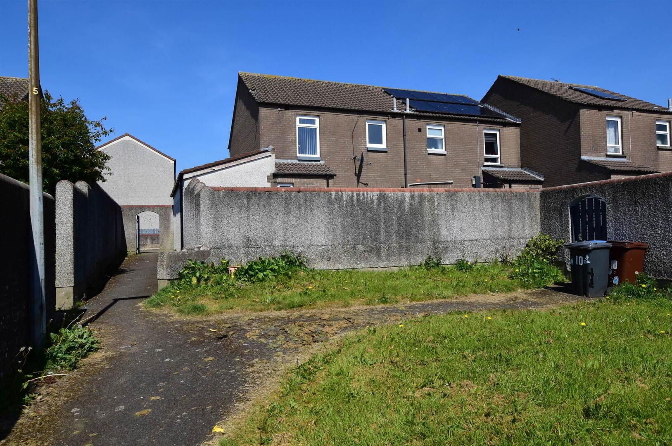12 Abbot Court,
Newtownards, BT23 8US
3 Bed End-terrace House
Sale agreed
3 Bedrooms
1 Reception
Property Overview
Status
Sale Agreed
Style
End-terrace House
Bedrooms
3
Receptions
1
Property Features
Tenure
Not Provided
Energy Rating
Heating
Oil
Broadband
*³
Property Financials
Price
Last listed at Offers Around £107,500
Rates
£691.51 pa*¹
Property Engagement
Views Last 7 Days
60
Views Last 30 Days
1,954
Views All Time
4,322
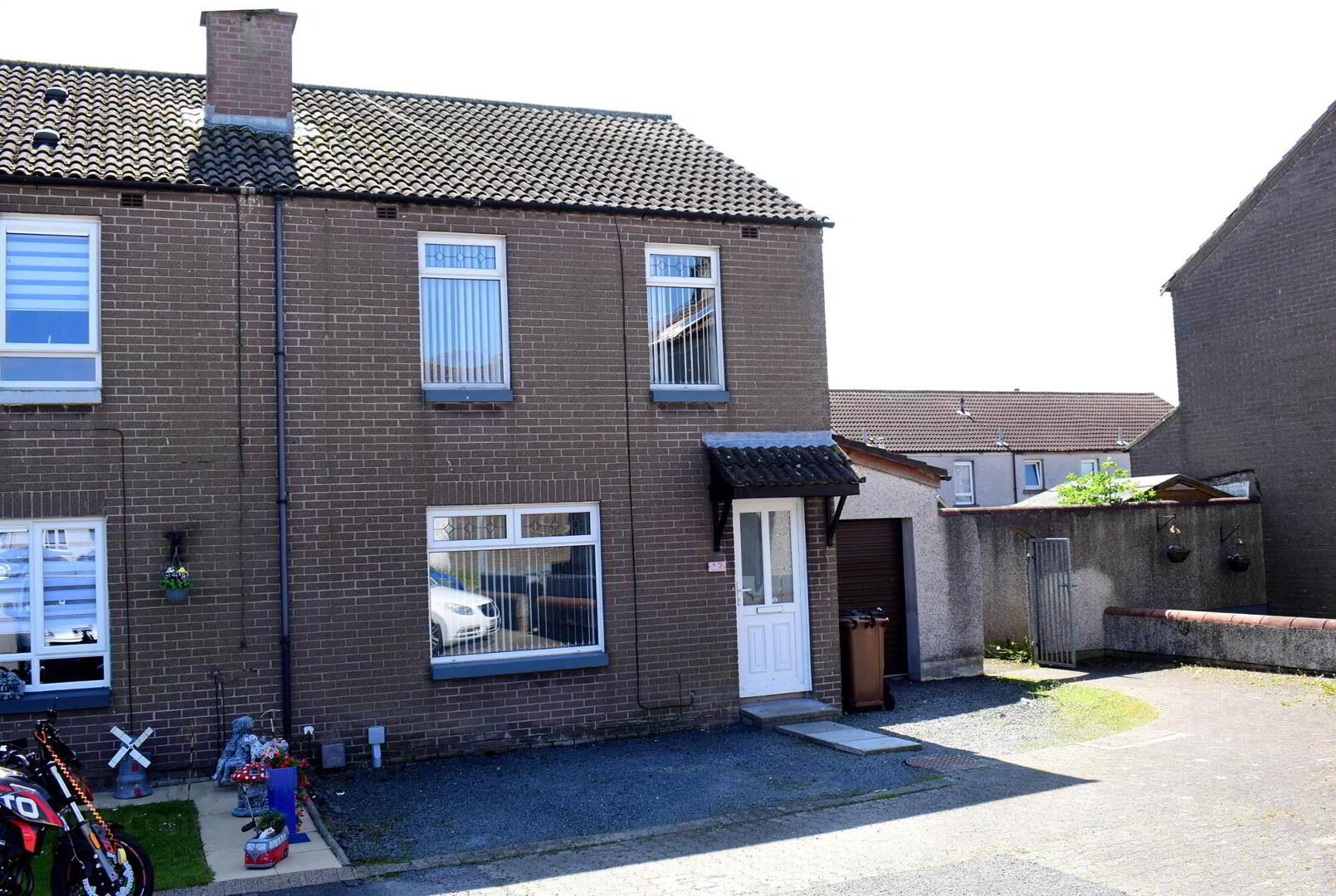
Features
- Oil fired central heating system / Upvc double glazed windows and doors.
- Fitted kitchen with ceramic wall and floor tiling.
- Three bedrooms and one plus reception rooms.
- White bathroom suite with separate fully tiled shower cubicle and wall tiling.
- Attached garage.
- Gardens to rear enclosed in paved patio area.
- May be available under the Northern Ireland Co-Ownership Scheme (subject to approval).
Ground Floor
- Entrance porch. Entrance hall with polished laminate floor.
- LOUNGE:
- 5.33m x 3.45m (17' 6" x 11' 4")
Polished laminate floor. - FITTED KITCHEN / DINING ROOM :
- 5.33m x 3.45m (17' 6" x 11' 4")
1 ½ Tub single drainer stainless steel sink unit with mixer taps, range of high and low level units, formica round edged work surfaces, wall tiling, ceramic tiled floor. - CLOAKROOM:
- Rear porch cloakroom with low flush WC.
First Floor
- BEDROOM (1):
- 4.06m x 2.92m (13' 4" x 9' 7")
- BEDROOM (2):
- 3.86m x 3.05m (12' 8" x 10' 0")
Polished laminate floor. - BEDROOM (3):
- 2.59m x 2.24m (8' 6" x 7' 4")
- LANDING:
- Sliderobes.
- BATHROOM:
- White suite comprising panelled bath with mixer taps and telephone hand
shower, fully tiled shower cubicle with ‘Mira’ thermostatically controlled shower unit, pedestal wash hand basin, low flush WC, wall tiling.
Outside
- ATTACHED GARAGE
- 7.16m x 2.36m (23' 6" x 7' 9")
Roller door with light and power, oil fired boiler. - Outside light, outside water tap.
- GARDEN :
- To rear enclosed in paved patio area.
- GROUND RENT :
- £0.05p
Directions
Off Movilla Road, Newtownards

Click here to view the video

