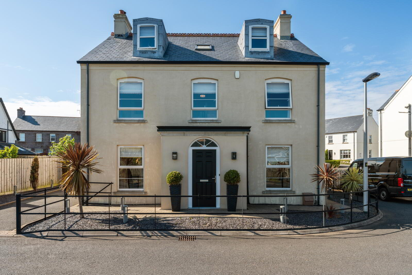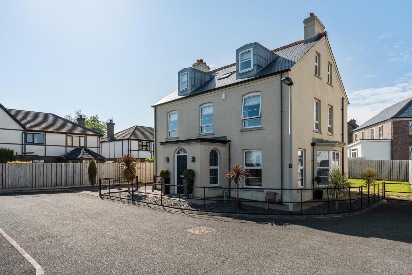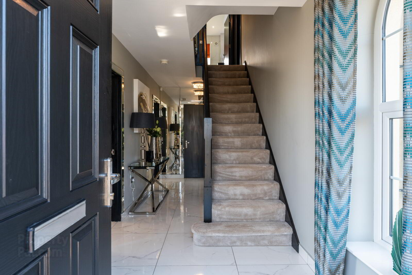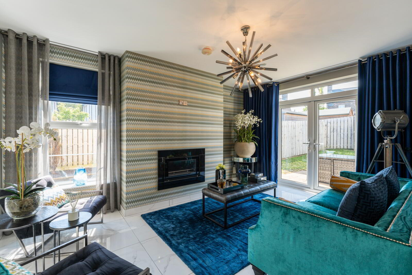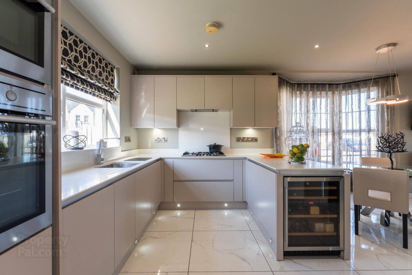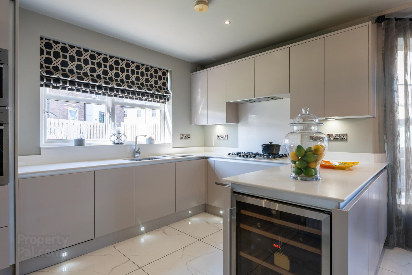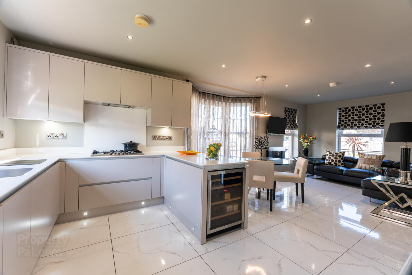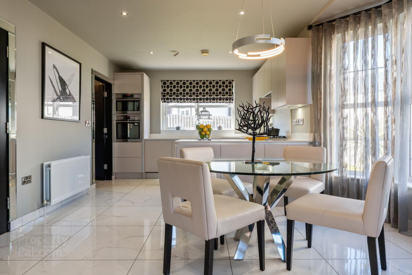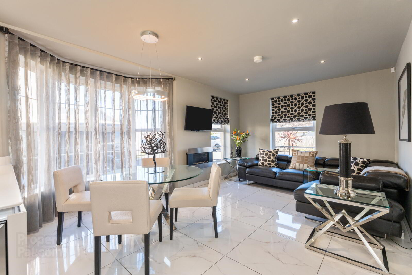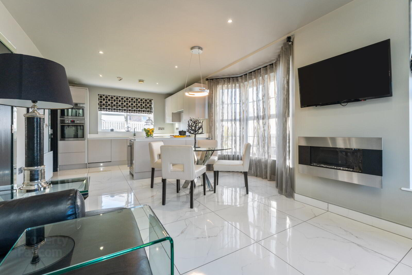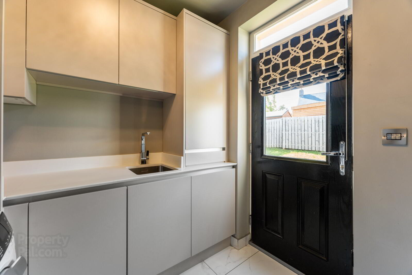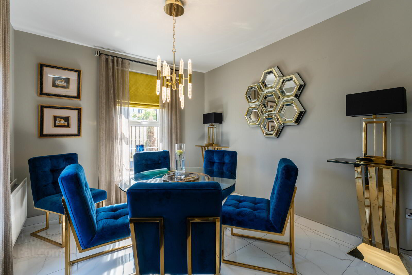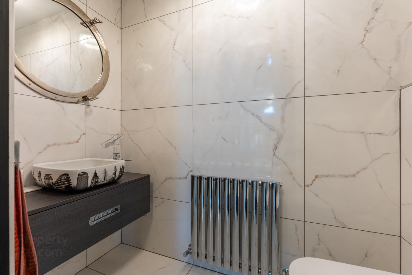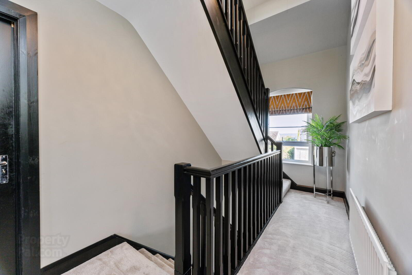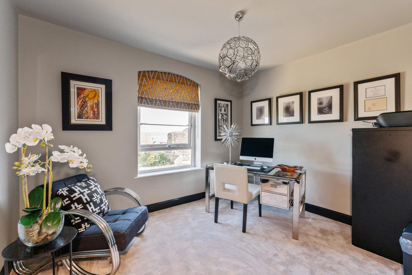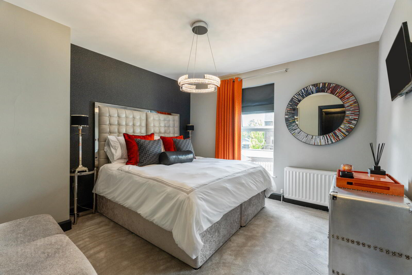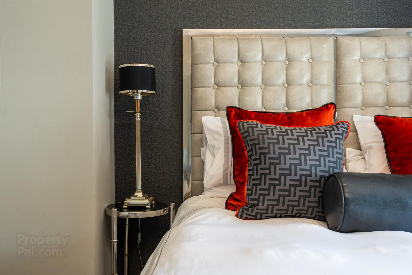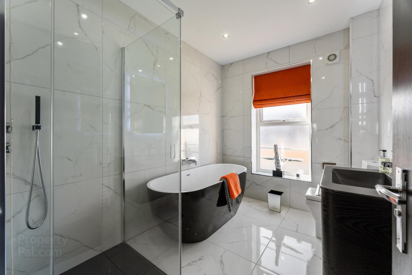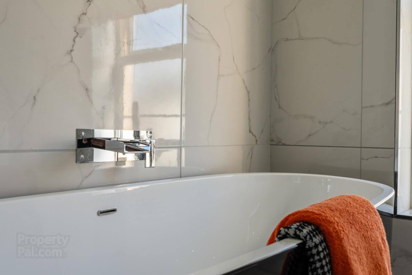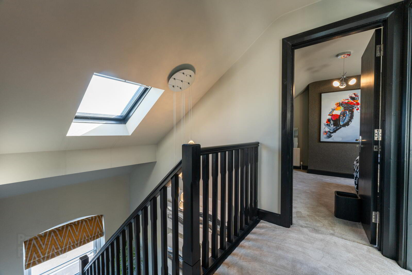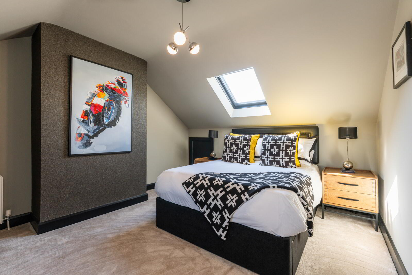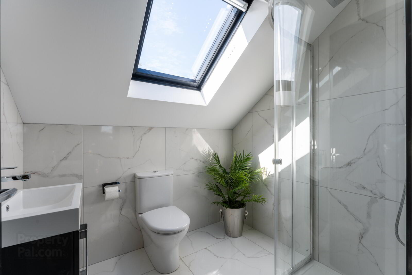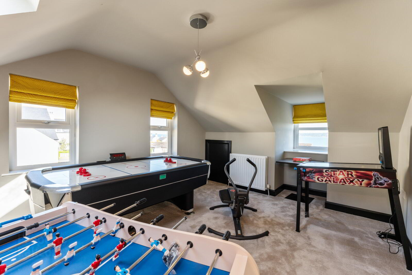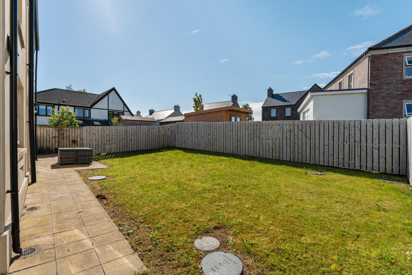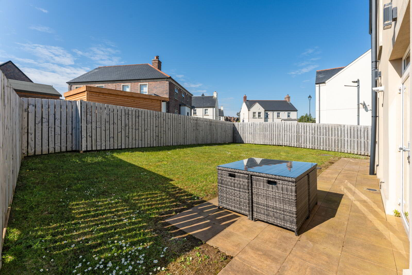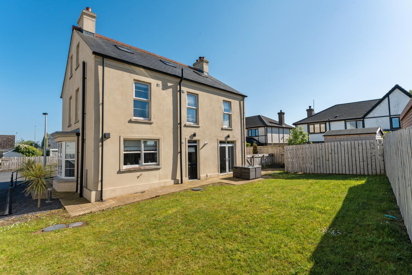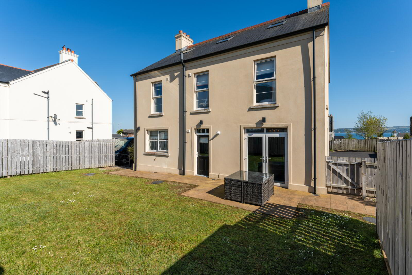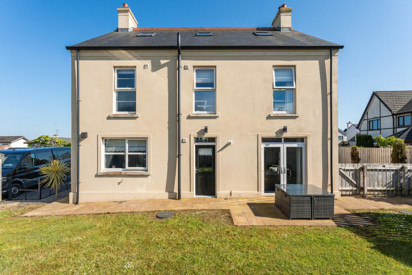7 Hartley Hall Close,
Greenisland, Carrickfergus, BT38 8ZQ
5 Bed Detached House
Asking Price £420,000
5 Bedrooms
3 Bathrooms
3 Receptions
Property Overview
Status
For Sale
Style
Detached House
Bedrooms
5
Bathrooms
3
Receptions
3
Property Features
Tenure
Not Provided
Energy Rating
Broadband
*³
Property Financials
Price
Asking Price £420,000
Stamp Duty
Rates
£2,589.57 pa*¹
Typical Mortgage
Legal Calculator
In partnership with Millar McCall Wylie
Property Engagement
Views Last 7 Days
341
Views Last 30 Days
2,043
Views All Time
8,073
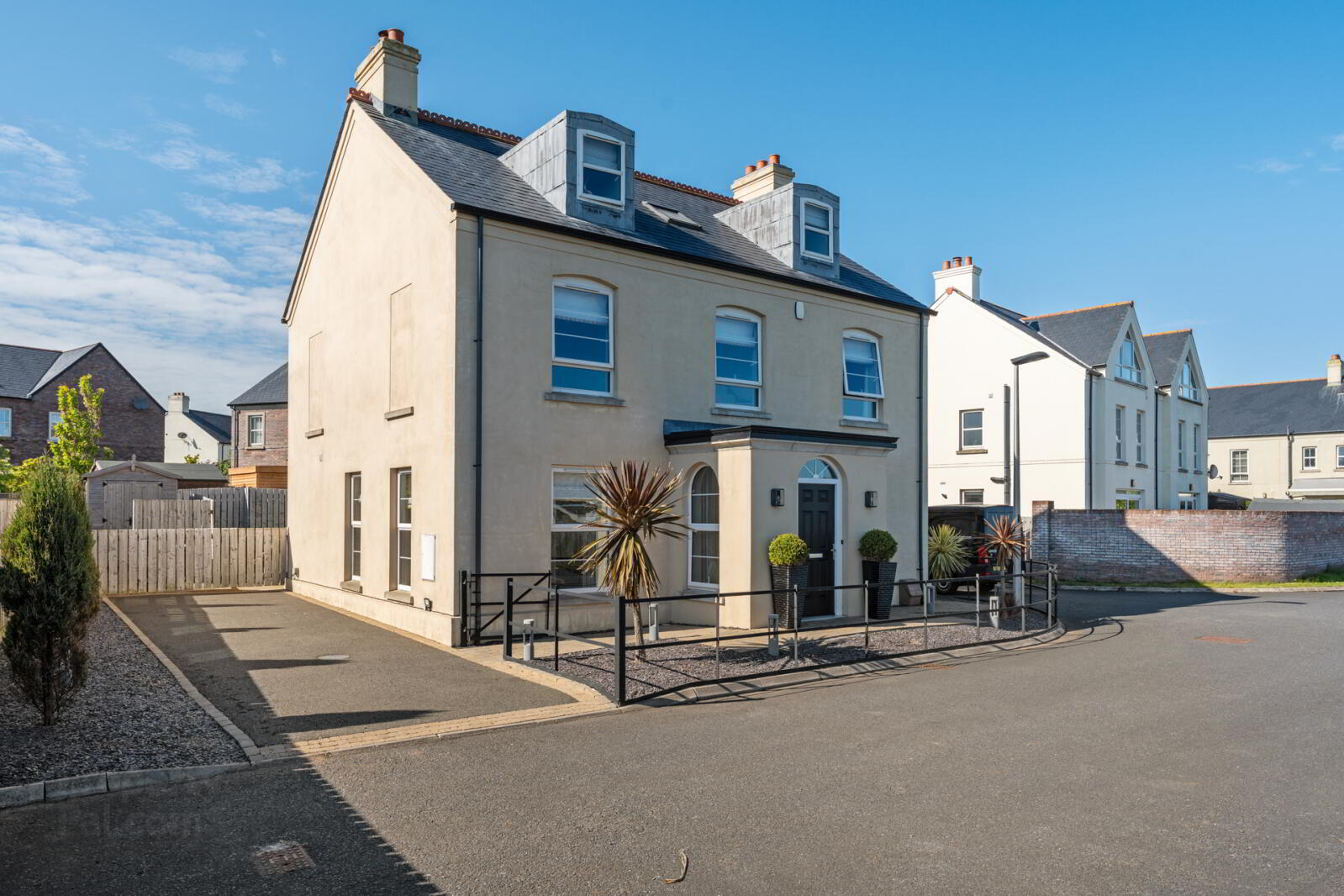
Features
- Beautiful detached family home
- Open plan kitchen with breakfast bar into dining and family room
- Separate utility room plumbed for white goods
- Two additional ground floor reception rooms
- Ground floor WC
- 5 double bedrooms over two floors
- Bedroom one with walk-in wardrobe and ensuite
- Family bathroom on first floor
- Second floor shower room
- Belfast Lough views from front bedrooms
- Ample parking space
- Enclosed rear garden
- Quiet Cul-de-Sac
- Excellent Transport Links: Easy access to Belfast.
- Close to Amenities: Schools, parks, and shops nearby.
- Ground Floor
- Entrance
- uPVC front door.
- Entrance Hall
- Tiled flooring and under stair storage.
- Dining Room
- 3.45m x 3.2m (11'4" x 10'6")
Tiled flooring and dual aspect lighting. - Lounge
- 4.93m x 3.45m (16'2" x 11'4")
Tiled floor, feature log burner and access to rear garden via patio doors. - Open Plan Kitchen/ Dining/ Family Room
- 8.23m x 4.42m (27'0" x 14'6")
Comprising of contemporary kitchen with high and low level units. 1.5 bowl stainless steel sink unit with mixer tap, five ring gas hob with overhead extractor unit, eye level integrated microwave and oven. Integrated dishwasher, integrated fridge and wine cooler, breakfast bar for casual dining and hosting, open plan into dining area with feature bay window and open plan into family room with gas fire and Lough views. - Utility Room
- 2.4m x 2.29m (7'10" x 7'6")
Excellent range of high and low level units with stainless steel sink unit with mixer tap, integrated fridge and freezer, plumbed for washing machine and access to rear garden. - Ground Floor WC
- Comprising of low flush WC, ceramic bowl sink unit with underneath vanity storage, extractor fan, fully tiled walls and floor.
- First Floor
- Landing
- Sea views over Belfast Lough and built in storage.
- Bedroom One
- 5.66m x 3.53m (18'7" x 11'7")
Walk in Wardrobes. - Ensuite
- Comprises of corner shower unit, ceramic bowl sink with mixer tap, low flush WC and extractor fan.
- Bedroom Two
- 3.66m x 3.5m (12'0" x 11'6")
Belfast Lough views. - Bedroom Three
- 3.5m x 2.84m (11'6" x 9'4")
Belfast Lough views. - Bathroom
- Contemporary bathroom suite comprising of free standing bath, corner shower unit with inset shelving and waterfall shower head. Sink unit with underneath vanity storage, low flush WC, chrome heater towel rail, extractor fan, recessed lighting, tiled walls and floor.
- Second Floor
- Landing
- Belfast Lough Views.
- Bedroom Four
- 5.82m x 3.5m (19'1" x 11'6")
Belfast Lough views and storage in the eves. - Bedroom Five
- 5.94m x 3.68m (19'6" x 12'1")
Belfast Lough views. - Shower Room
- Comprising of contemporary shower room with corner shower unit, low flush WC, ceramic bowl sink unit with mixer tap and underneath vanity storage.
- Outside
- Ample driveway parking, enclosed rear garden laid in lawn with sunny aspect and bordering fencing.


