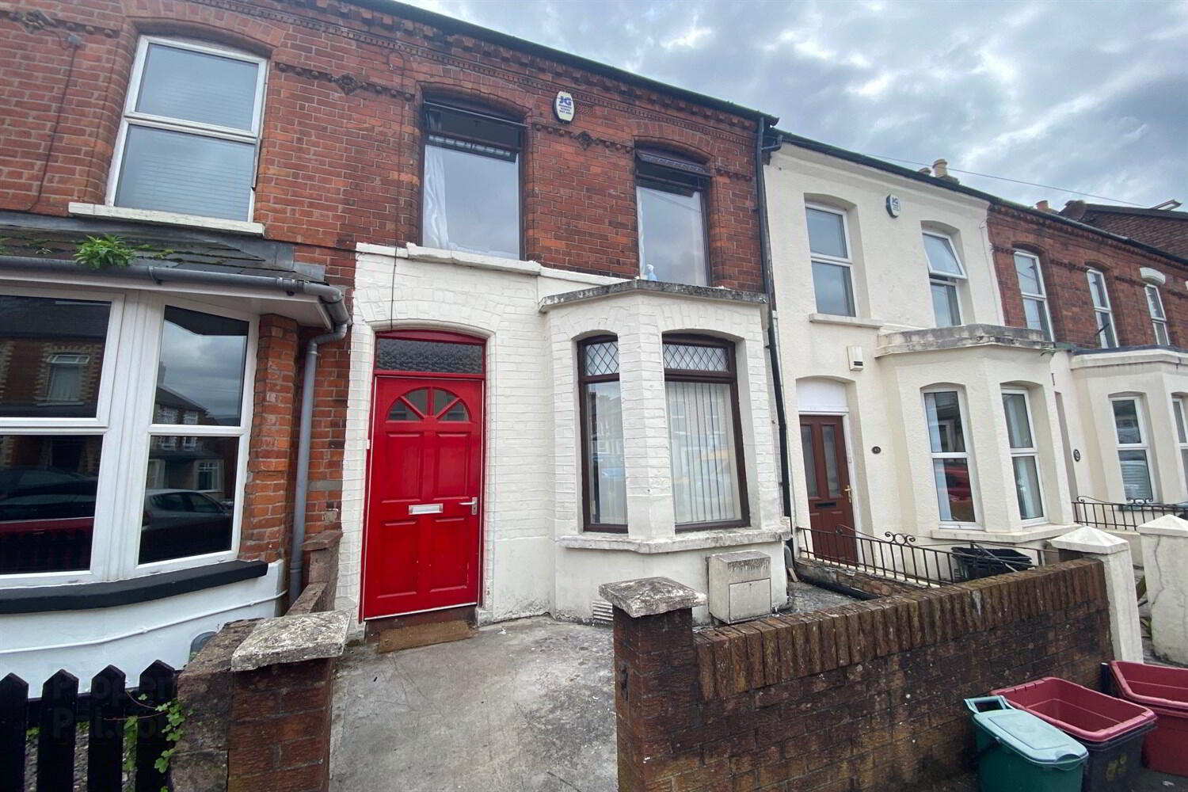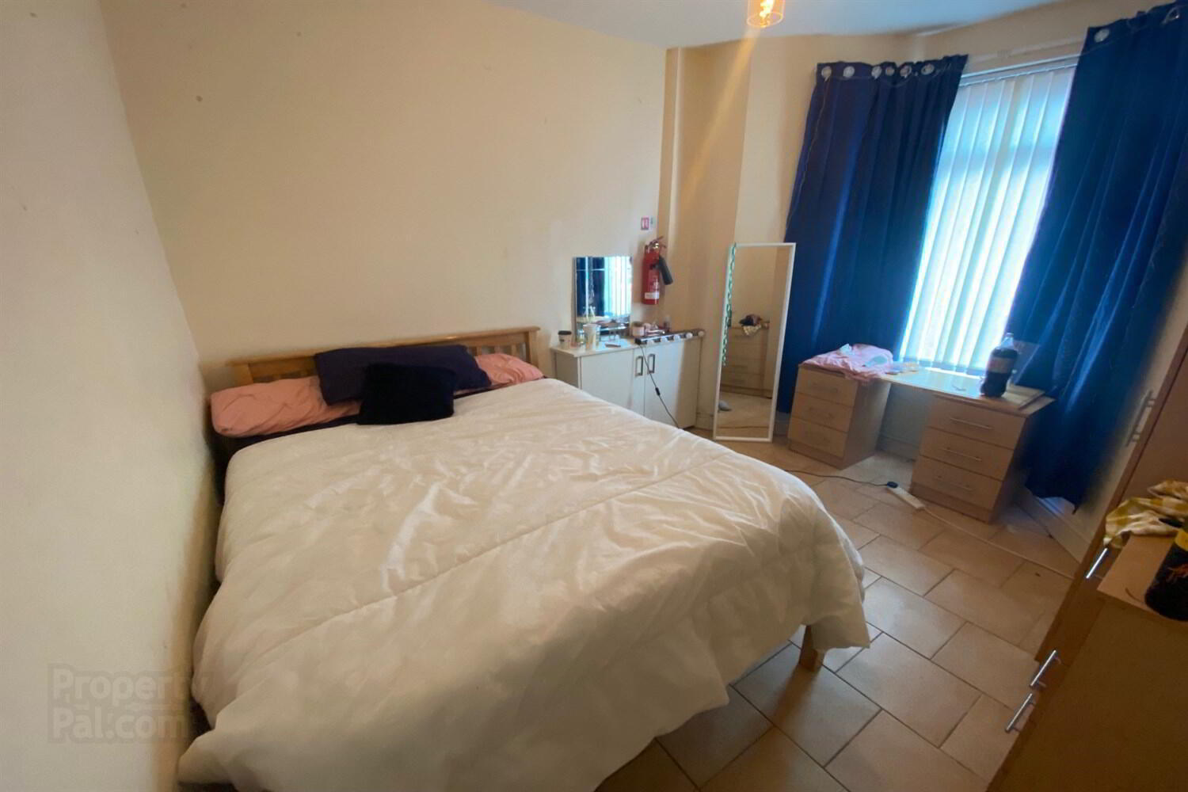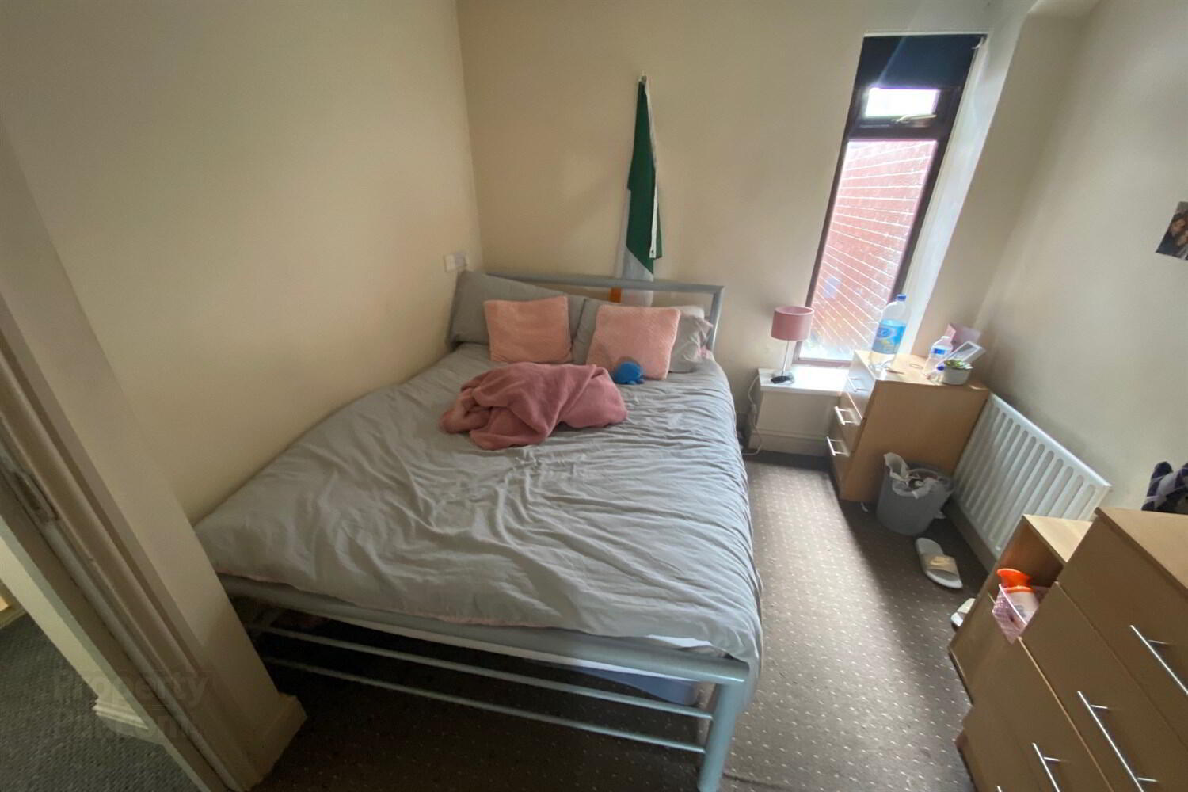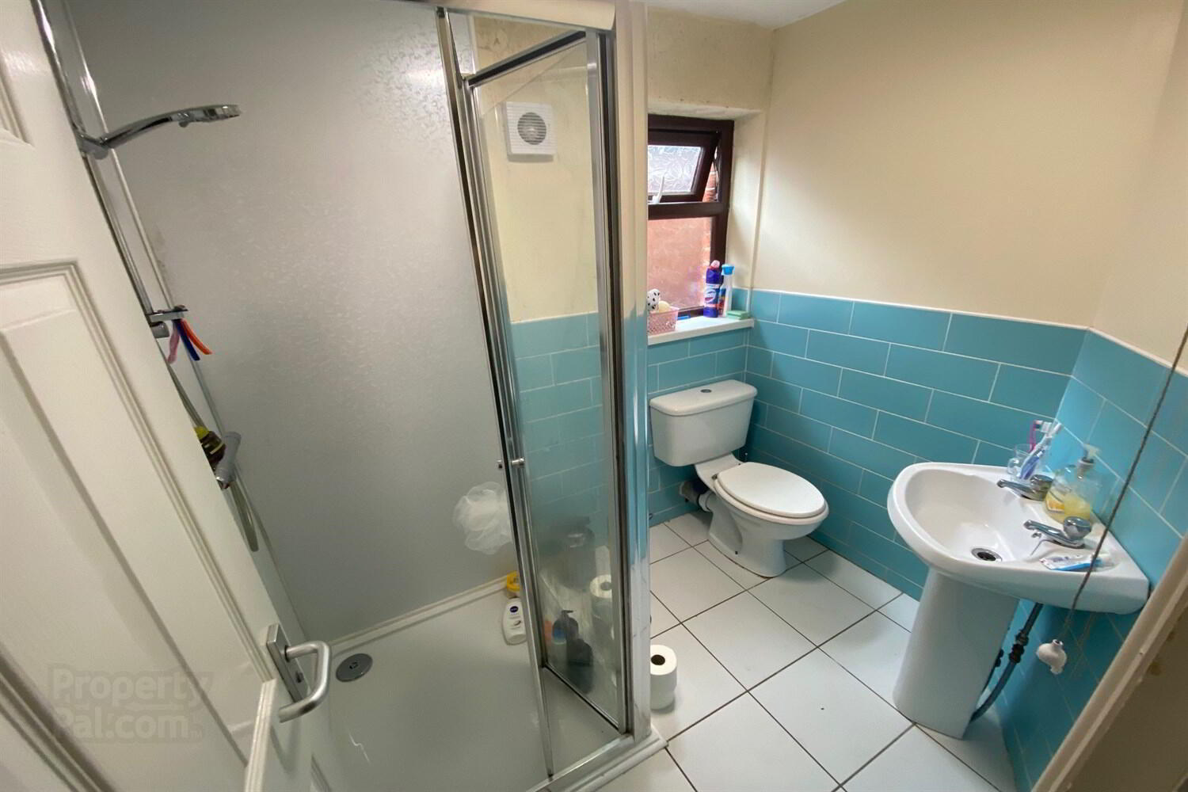46 Lisburn Avenue,
Belfast, BT9 7FX
5 Bed Townhouse
£2,000 per month
5 Bedrooms
1 Bathroom
1 Reception
Property Overview
Status
To Let
Style
Townhouse
Bedrooms
5
Bathrooms
1
Receptions
1
Available From
4 Sep 2025
Property Features
Energy Rating
Broadband
*³
Property Financials
Rent
£2,000 per month
Deposit
£2,000
Property Engagement
Views Last 7 Days
72
Views Last 30 Days
409
Views All Time
1,013
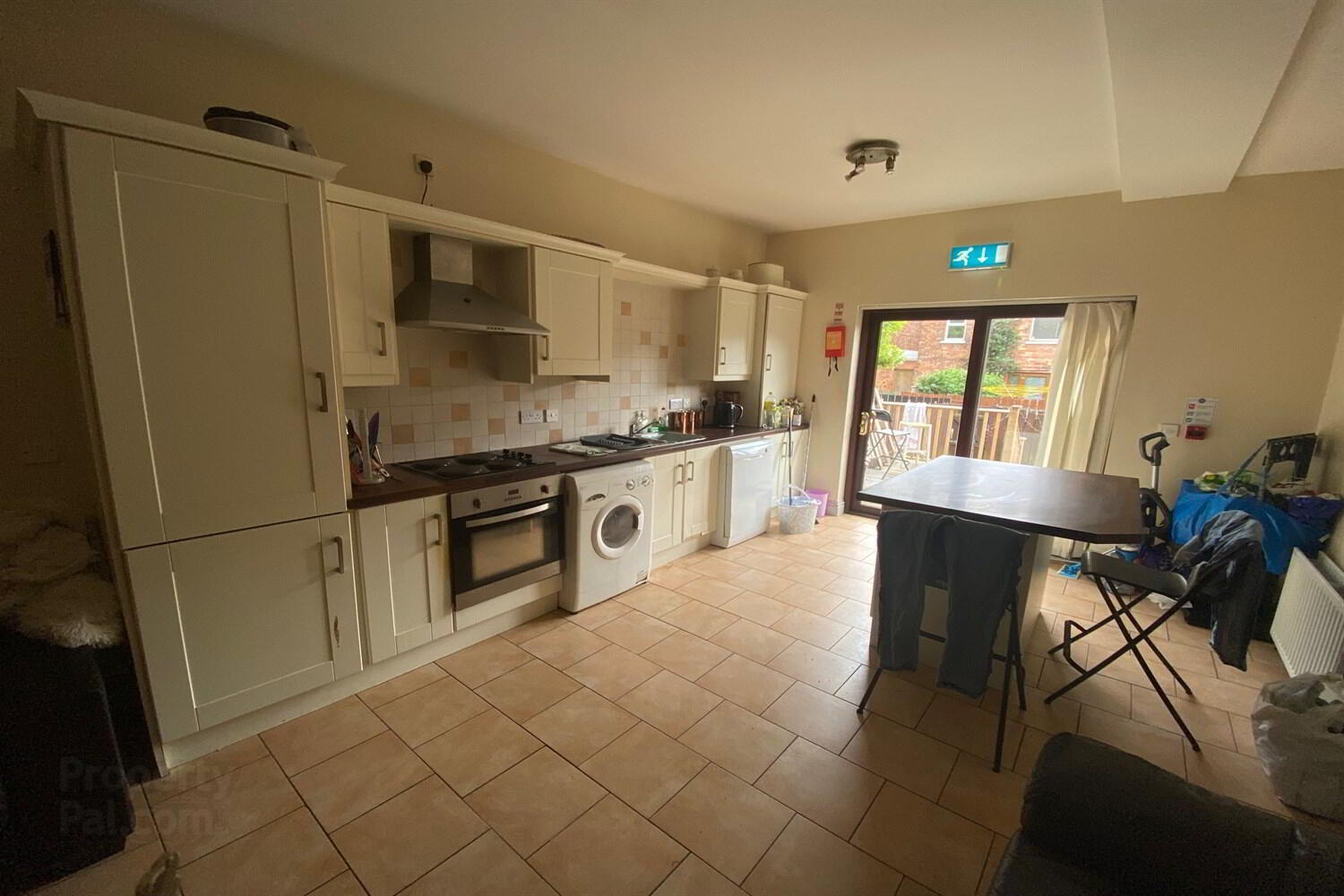
Features
- HMO 5 Bedroom Property
- Open Plan Living Dining and Modern Kitchen
- Decking Area to Rear
- Shower Room and Bathroom
- Available September 2022
- EPC 69
Internally the property briefly comprises; Open plan living / dining / kitchen area with access to rear patio area, modern fitted kitchen with range of high and low level units includes electrical appliances. There are five good sized bedrooms with a shower room on the 1st floor and a bathroom with white three piece suite on the 2nd floor. The property also benefits from upvc double glazing, phoenix gas central heating and an enclosed patio with decking to the rear.
Entrance Hall
Tiled Flooring and Alarm Panel
Bedroom 1 3.64m (11'11) x 3.01m (9'11)
Tiled Flooring, Double Room
Living Area 3.28m (10'9) x 2.97m (9'9)
Tiled flooring
Kitchen/Dining 7.4m (24'3) x 3.6m (11'10)
Open plan from living area, tiled flooring. Range of high and low level units cream shaker style and island unit, integrated four ring hob and electric oven above stainless steel extractor fan, washing machine, dishwasher, integrated fridge/freezer and stainless steel sink unit with mixer taps. Patio doors to decking area.
Shower Room
Tiled floor and half tiled walls, low flush WC, pedestal wash hand basin, tiled shower cubicle
WC
Tiled floor, pedestal wash hand basin and low flush WC
Bedroom 2 3.65m (12') x 2.64m (8'8)
Double Bedroom
Bedroom 3 3.21m (10'6) x 2.46m (8'1)
Double Bedroom
Bedroom 4 4.1m (13'5) x 2.44m (8'0)
Double Bedroom
Bathroom
Tiled floor, panelled bath, low flush WC and pedestal wash hand basin
Bedroom 5 4m (13'1) x 2.44m (8'0)
Double Bedroom


