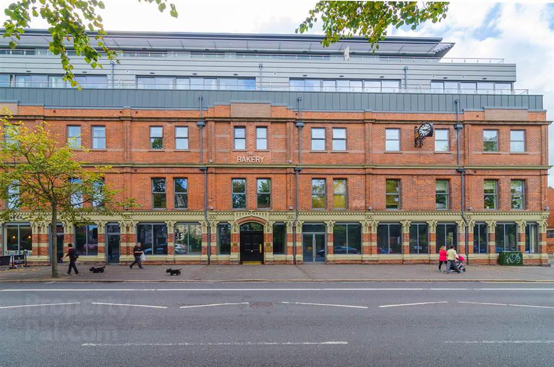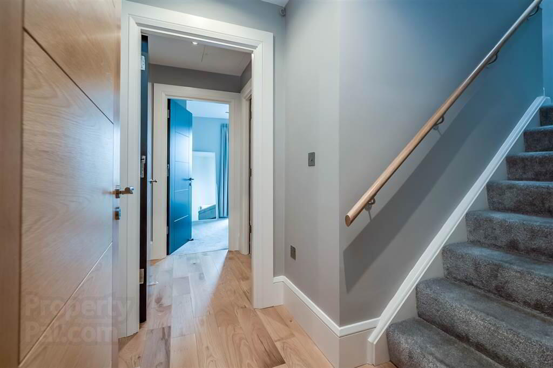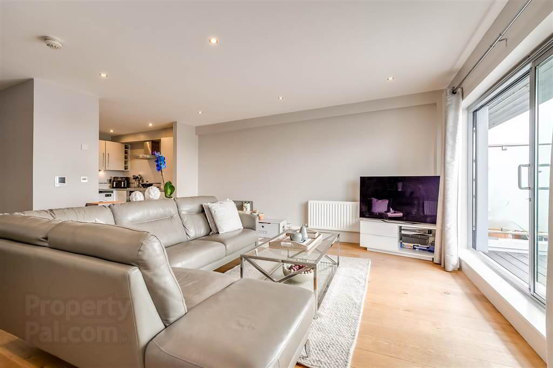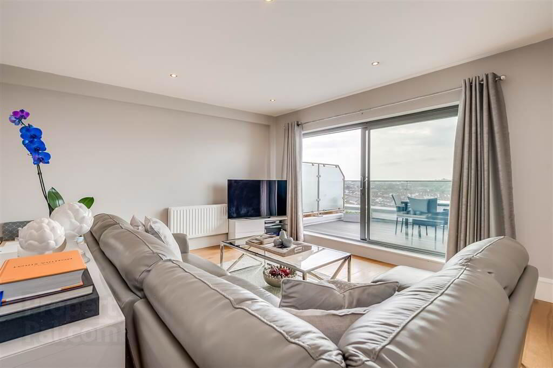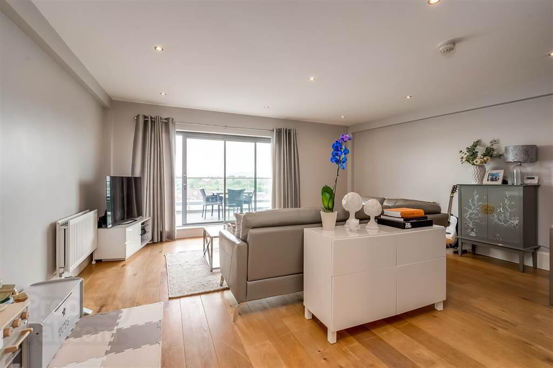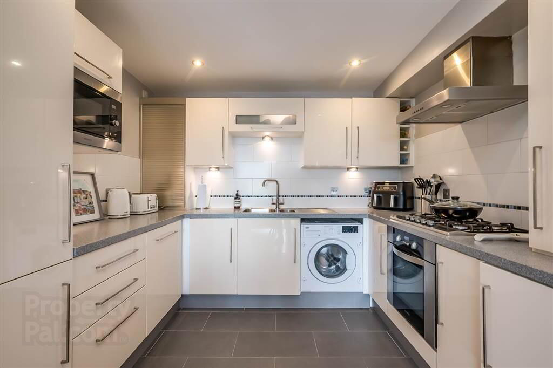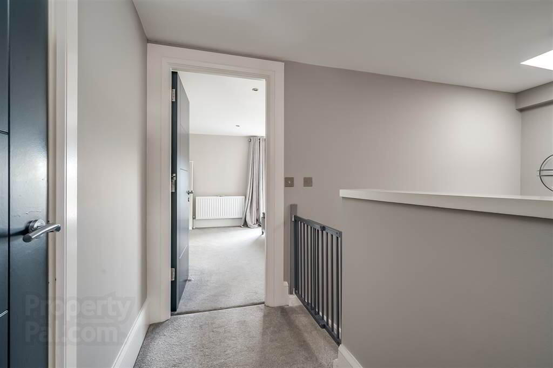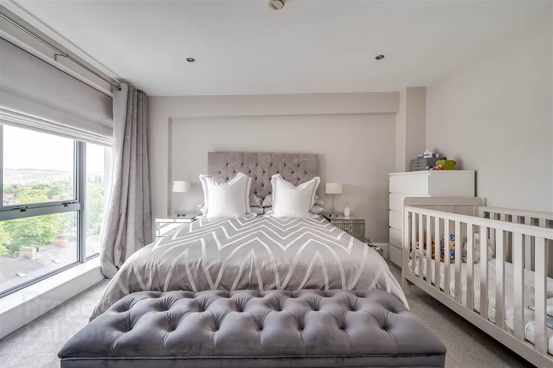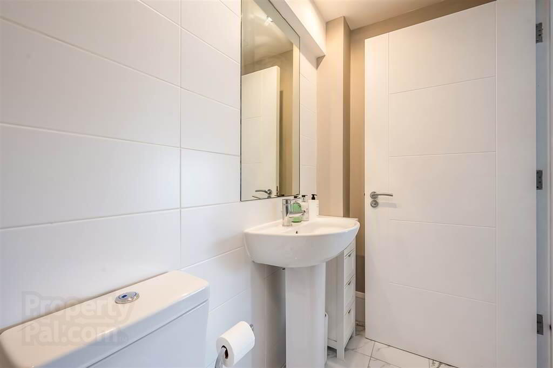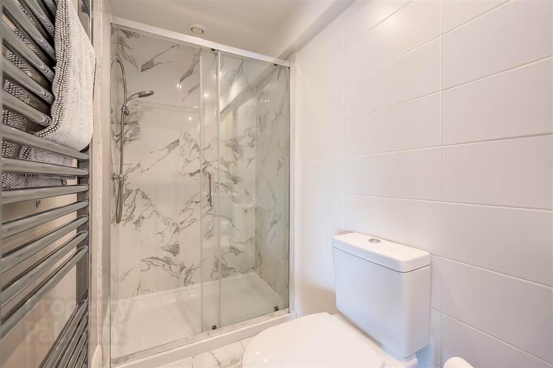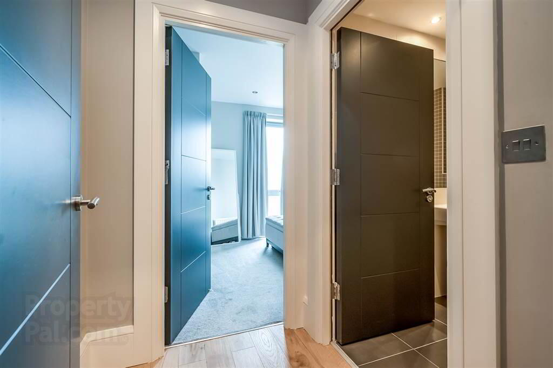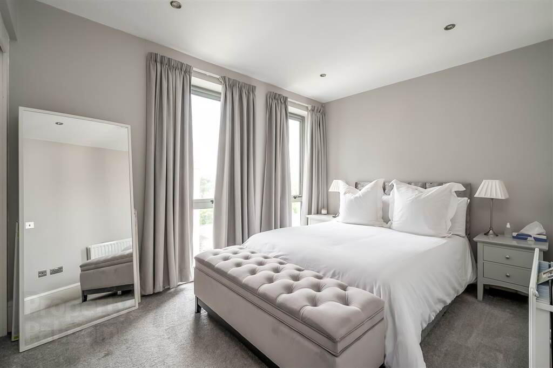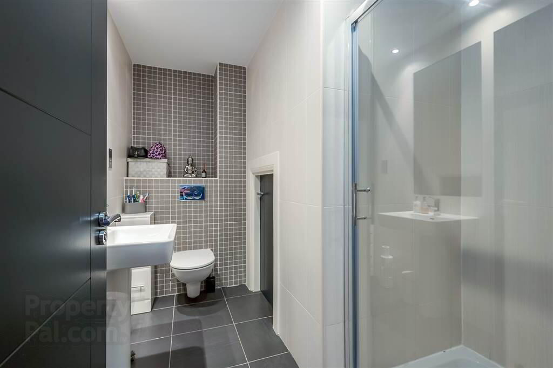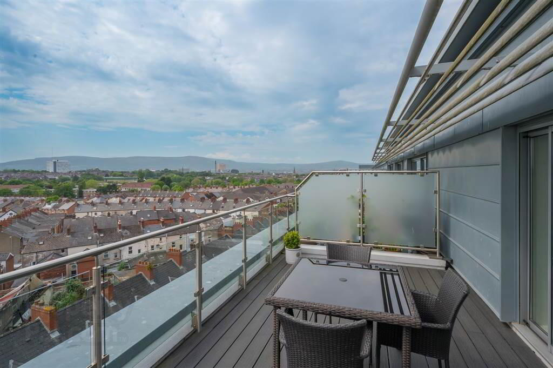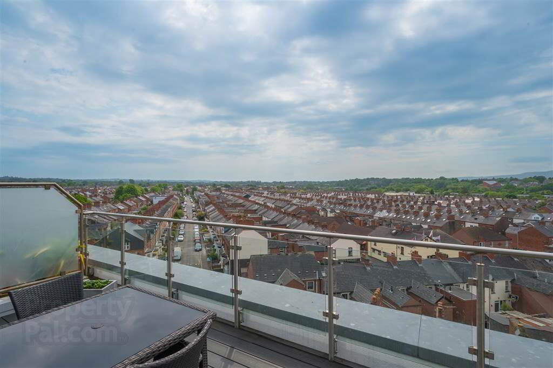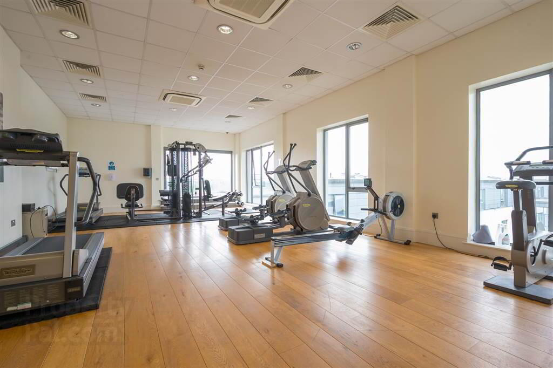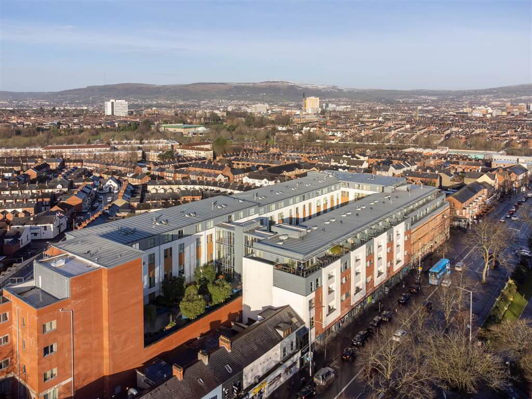340 The Bakery, 311 Ormeau Road,
Belfast, BT7 3GB
2 Bed Apartment
Offers Over £275,000
2 Bedrooms
1 Reception
Property Overview
Status
For Sale
Style
Apartment
Bedrooms
2
Receptions
1
Property Features
Tenure
Not Provided
Energy Rating
Heating
Gas
Property Financials
Price
Offers Over £275,000
Stamp Duty
Rates
Not Provided*¹
Typical Mortgage
Legal Calculator
In partnership with Millar McCall Wylie
Property Engagement
Views Last 7 Days
567
Views Last 30 Days
2,647
Views All Time
7,199
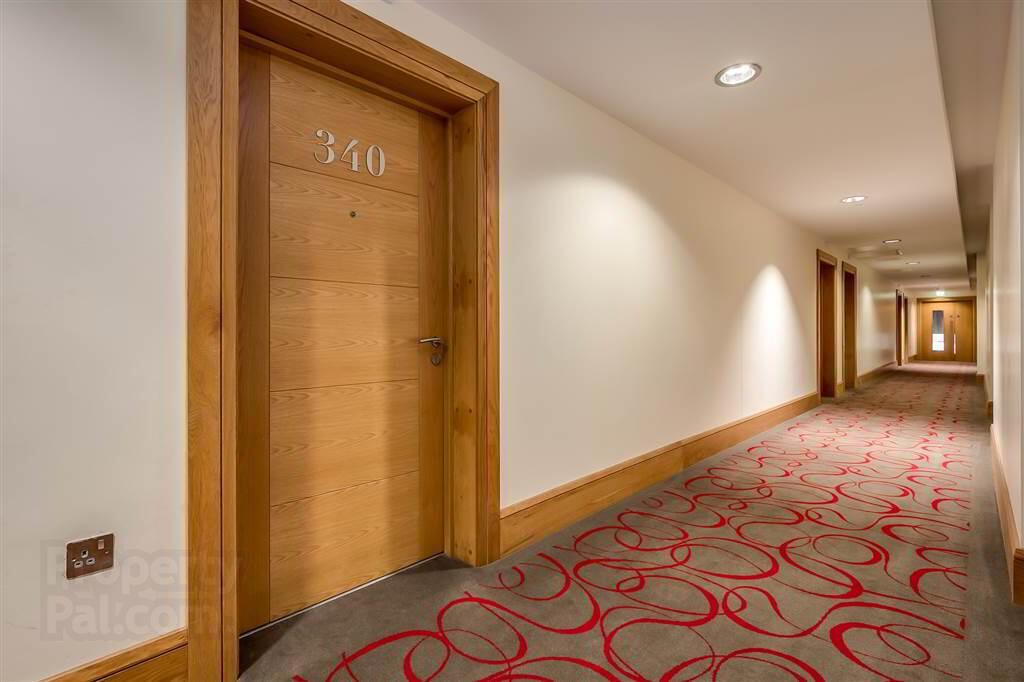
Features
- Two Bedroom Duplex Apartment
- South Facing Balcony
- Open Plan Living Space
- Communal Gym and Secure Parking
- Double Glazed Windows and Gas Central Heating
- Master With En-Suite
- Superb City Location for a Wide Range Of Buyers
- Chain Free
Offering bright,contempoary accommodation arranged over two levels. On the third floor, a double bedroom with en-suite. Upstairs, a bright and spacious open-plan living space and kitchen with sliding doors opening out to private balcony with incredibly city views. The apartment is completed by a large master bedroom with en-suite. Residents enjoy access to a well-equipped communal gym, lift and secure garaging.
Early viewing is highly recommended.
Ground Floor
- ENTRANCE HALL:
- Communal lobby with secure entrance and intercom.
Third Floor
- HALLWAY:
- BEDROOM (1):
- 4.27m x 2.67m (14' 0" x 8' 9")
Carpted, built-in wardrobes, recessed lighting, good natural lighting. - BATHROOM:
- Three piece suite with shower, W/C and wash hand basin. Fully tiled, recessed lighting and extractor fan.
Fourth Floor
- OPEN-PLAN LIVING KITCHEN
- 7.59m x 5.49m (24' 11" x 18' 0")
Fully equipped kitchen with integrated oven, fridge, freezer, laminte worksurfaces, four ring gas hob with stainless steel cooker hood. Tiled flooring and splashback tiling. Open plan to lounge with wood effect flooring, recessed lighting and sliding doors to balcony. - BALCONY
- 3.05m x 2.97m (10' 0" x 9' 9")
- MASTER BEDROOM:
- 4.85m x 3.94m (15' 11" x 12' 11")
Carpeted, built-in wardrobes, recessed lighting and good natural lighting. - ENSUITE SHOWER ROOM:
- Three piece suite with double shower tray with glass panel, W/C, wash hand basin. Fully tiled, recessed lighting and extractor fan.
COMMUNAL
- Secure car-parking accessed via electronic gates and fully-equipped gym.
Directions
Heading North on the Ormeau Road towards the City Centre, the development is on your left, opposite Ormeau Park.


