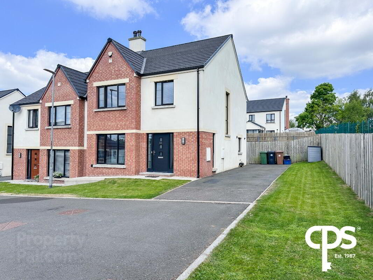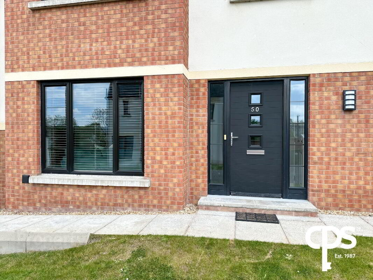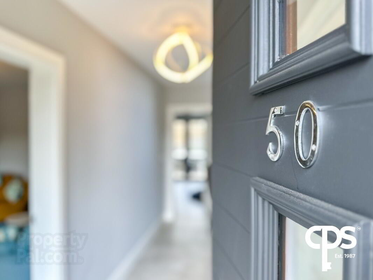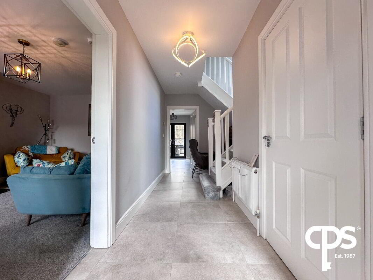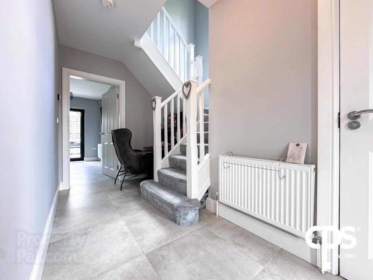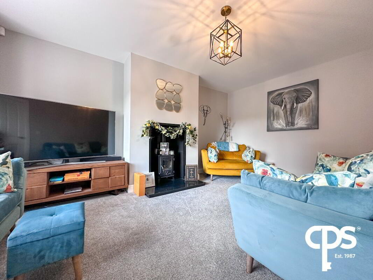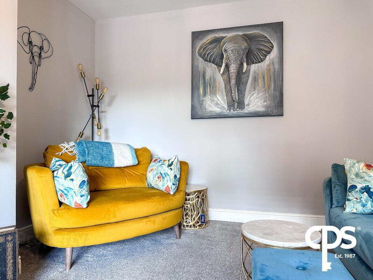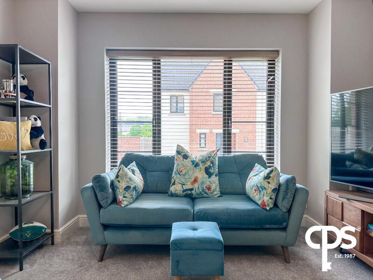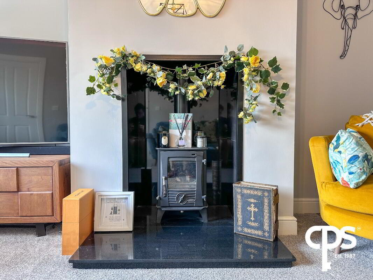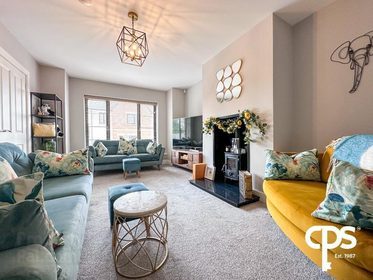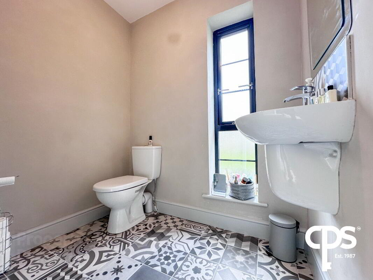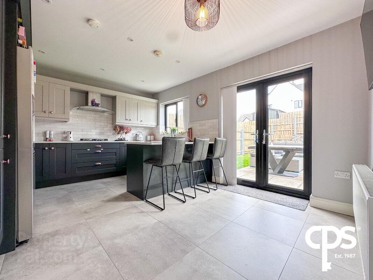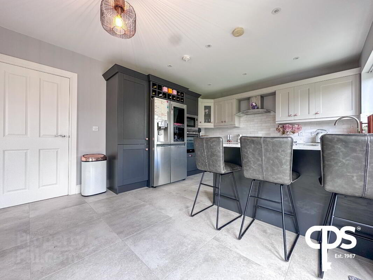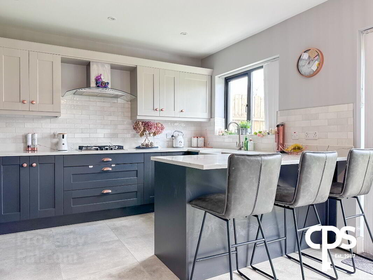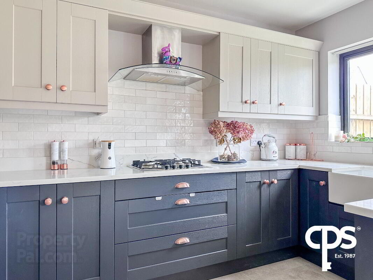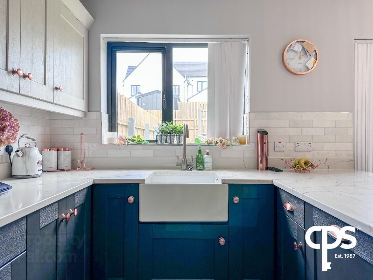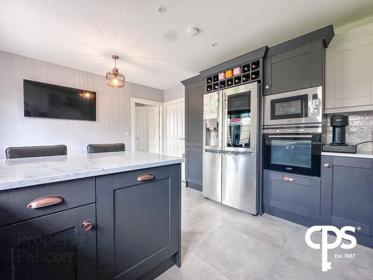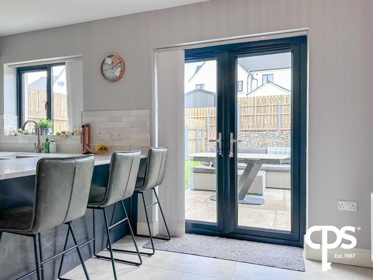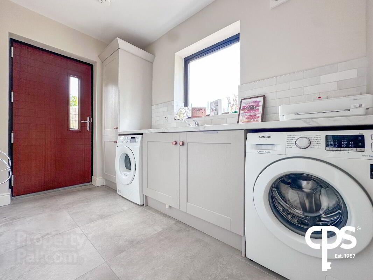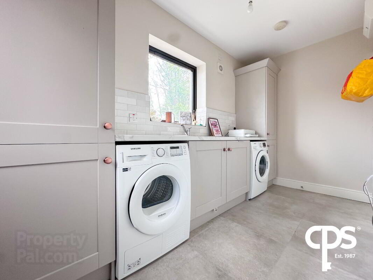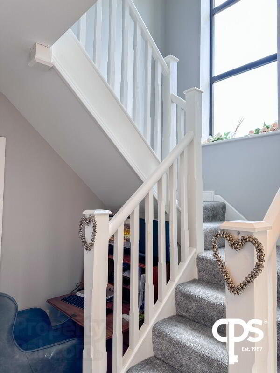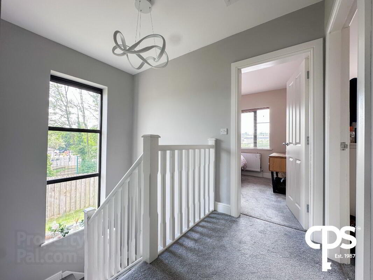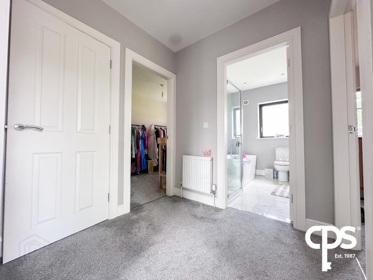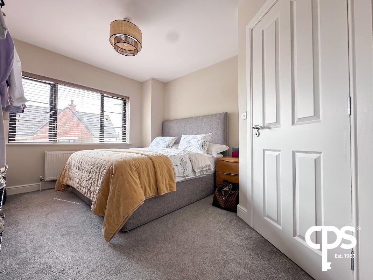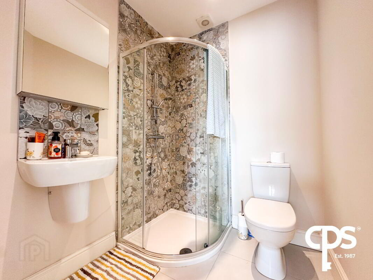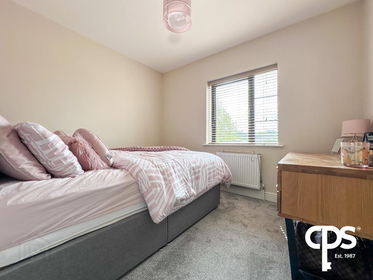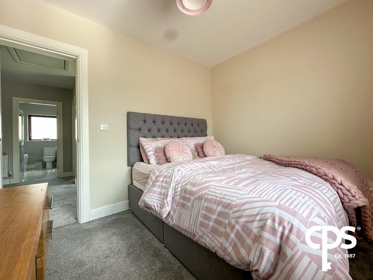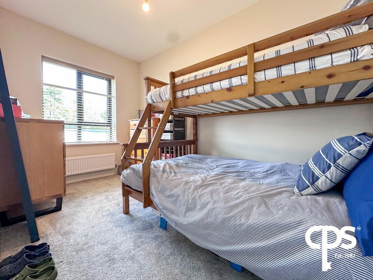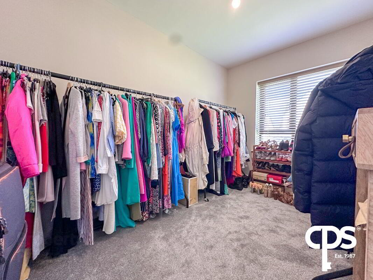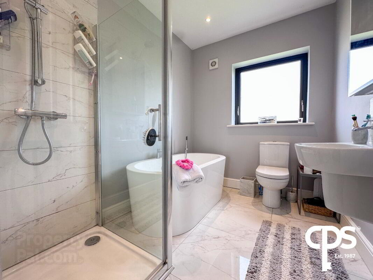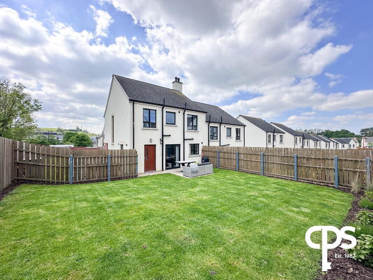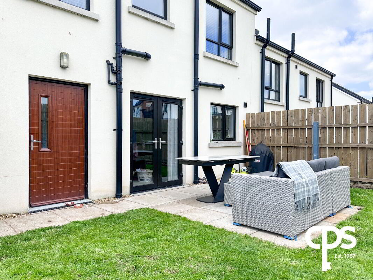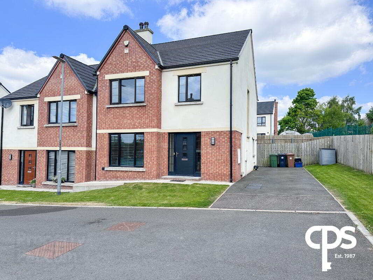50 Killuney Meadows,
Armagh, BT61 9HZ
4 Bed Semi-detached House
Sale agreed
4 Bedrooms
3 Bathrooms
1 Reception
Property Overview
Status
Sale Agreed
Style
Semi-detached House
Bedrooms
4
Bathrooms
3
Receptions
1
Property Features
Tenure
Not Provided
Energy Rating
Heating
Gas
Broadband
*³
Property Financials
Price
Last listed at £210,000
Rates
£1,425.47 pa*¹
Property Engagement
Views Last 7 Days
95
Views Last 30 Days
625
Views All Time
9,132
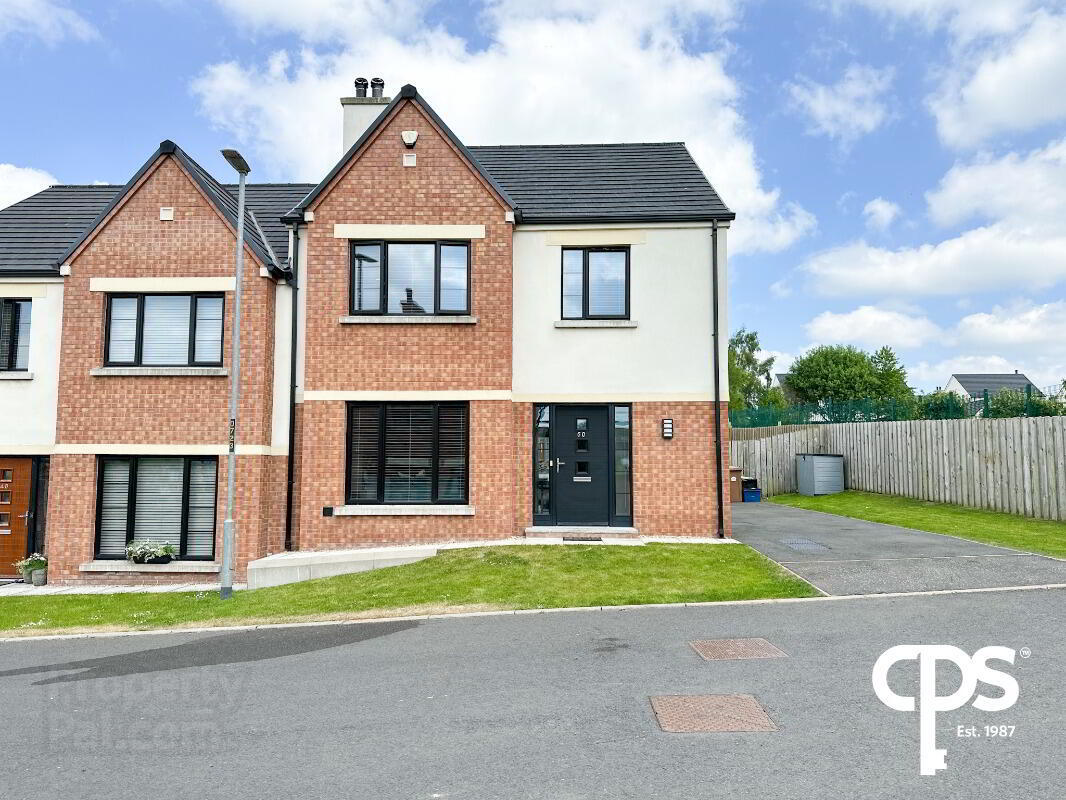
CPS are delighted to welcome this 5-year-old 4-bedroom modern semi-detached property to the open market place. Situated in the popular development of Killuney Meadows this property offers comfortable and modern living space with its 4 double bedrooms, spacious kitchen and reception room, utility room, 3 bathrooms one to include an en-suite to the main bedroom and external features to include fully enclosed rear garden and private driveway. Located just off the main Portadown Road (A3) the property is on the outskirts of Armagh City leaving all local amenities such as schools, shops and public transport routes within close proximity as well as neighbouring main roads. To arrange a private viewing of the property please contact your local CPS branch on (028) 3752 8888.
Key Features
- Modern semi-detached property
- 4 double bedrooms
- Sizeable reception room
- Spacious kitchen
- Separate utility room
- 3 bathrooms one to include an en-suite bathroom to the main bedroom
- Gas central heating
- Fully enclosed rear garden and entertainment area
- Private parking facilities
- Close proximity to Armagh City and surrounding main roads
- Within the 10-year structural building warranty
Living room – 3.53m x 3.53m
The spacious frontal facing reception room comes with a featured fire place housing a multi fuel stove which sits on a tiled hearth and tiled surround to match. The reception room comes with carpeted flooring throughout and boasts being fitted with electrical sockets and panelled radiators.
Kitchen – 3.78m x 4.80m
This spacious two-tone kitchen comes with tiled flooring throughout and benefits from a wraparound breakfast bar with marble worktop. The kitchen boats a number of integrated appliances to include Belfast sink, belling multi hob gas cooker, double belling oven/microwave, dishwasher and ample space for a double doored fridge/freezer unit. The kitchen offers access to the rear of the property through the double French patio doors.
Utility room – 1.78m x 3.77m
The utility room which is accessed via the kitchen comes with tiled flooring throughout and comes fitted with high and low storage units, stainless steel sink and also has plumbing installed within for a washing machine and tumble dryer. The utility room offers access to the rear of the property.
Downstairs W/C – 1.92m x 1.38m
This downstairs bathroom comprises of a two-piece suite to include W/C and hand wash basin while also coming with tiled flooring throughout.
1st Floor
Main bedroom – 3.55m x 4.46m
The main bedroom of this modern property comes with carpeted flooring throughout while also presenting frontal views and benefits from an en-suite bathroom.
En-suite bathroom – 2.08m x 1.72m
The en-suite bathroom to the main bedroom comprises of a 3-piece suit to include W/C, hand wash basin and fully enclosed shower with a tiled splashback surround. The bathroom comes with tiled flooring throughout and has been fitted with a mirror wall cabinet.
Bedroom 2 – 2.69m x 3.23m
The second double bedroom this property has to offer comes with carpeted flooring throughout and offers frontal facing views. The bedroom comes fitted with electrical sockets throughout and a double panelled radiator.
Bedroom 3 – 3.71m x 2.15m
The third spacious double bedroom this property has to offer comes with carpeted flooring throughout and offers rear facing views. The bedroom has been fitted with electrical sockets throughout and a double panelled radiator.
Bedroom 4 – 2.37m x 3.68m
The fourth and final bedroom this modern property has to offer presents itself as a spacious rear facing double bedroom that has been fitted with electrical ports throughout and a double panelled radiator. This bedroom is currently being utilised as a walk-in wardrobe.
Main bathroom – 2.63m x 2.02m
This family sized bathroom comprises of a 4-piece suite to include w/c, handwash basin, freestanding bath and a fully enclosed corner power shower. The main bathroom comes with tiled flooring throughout and has been fitted with a mirror wall cabinet.
External
To the front of the property is a small grass laid area with a private tarmacked driveway to the side of the property which offers ample space for a number of vehicles. To the rear of the property is a fully enclosed timber fenced rear garden laid in lawn with a paved patio entertainment area with ample space for garden furniture.


