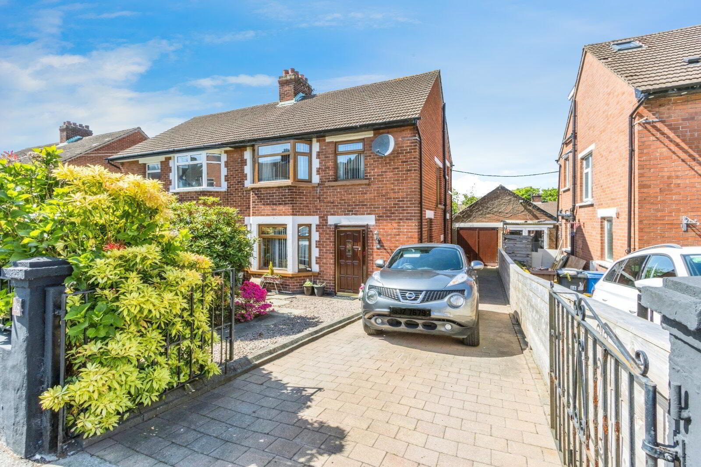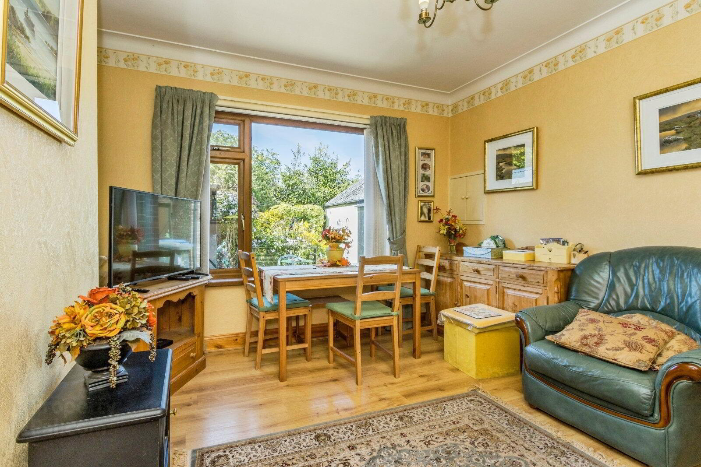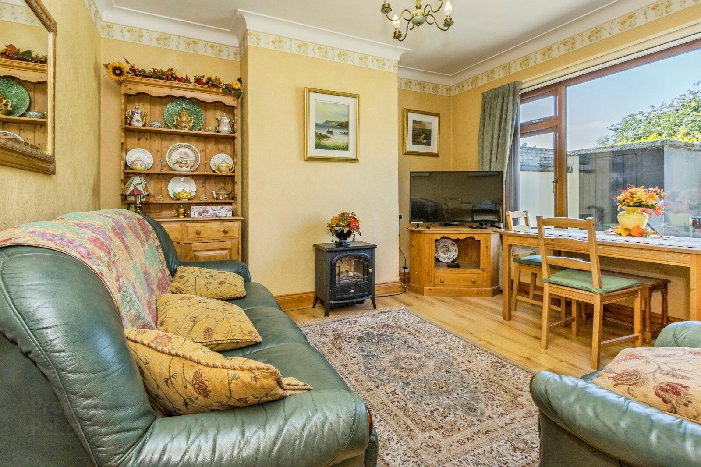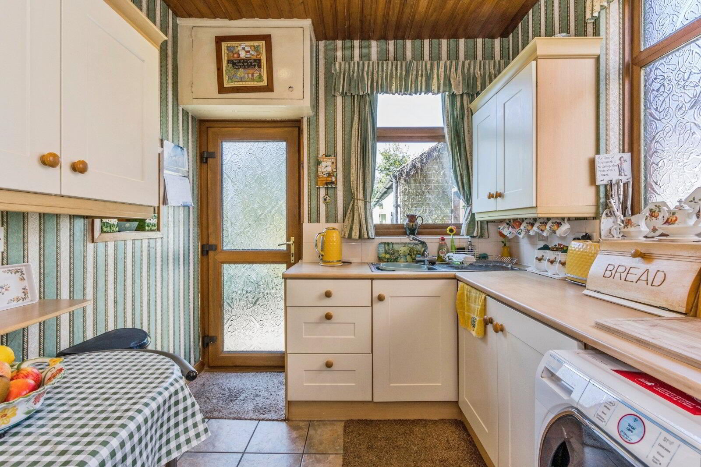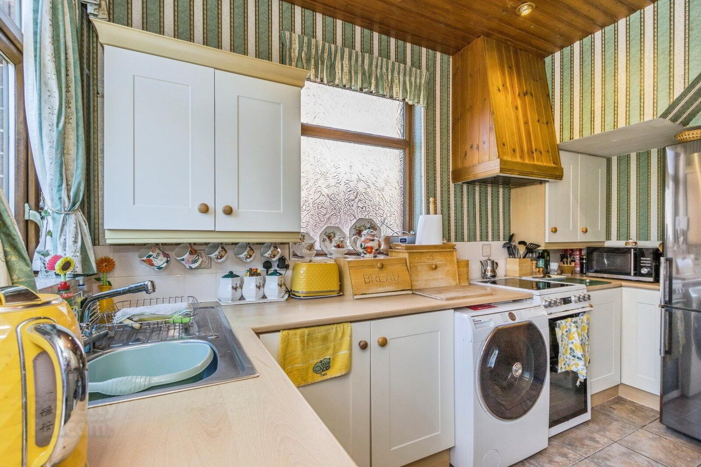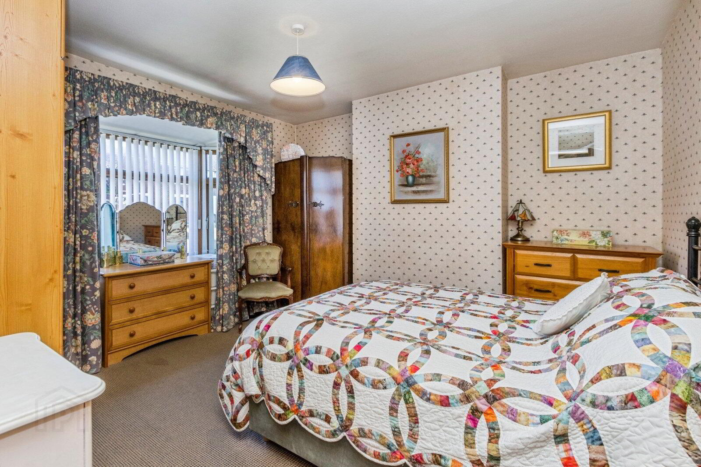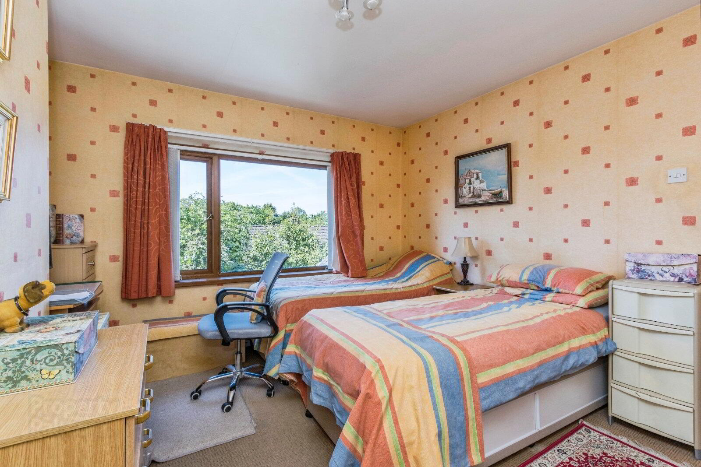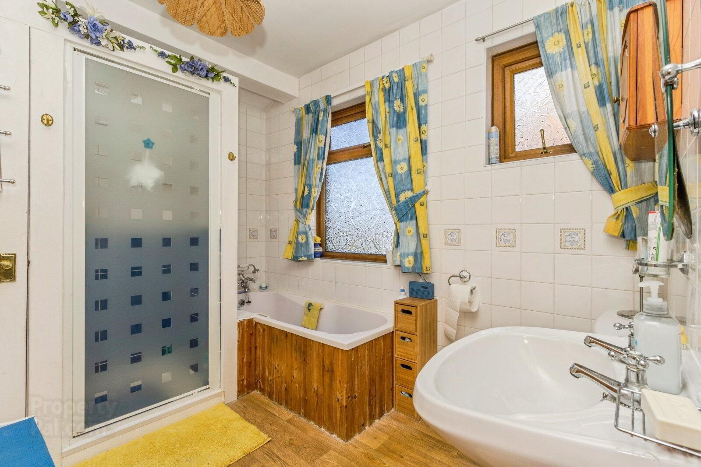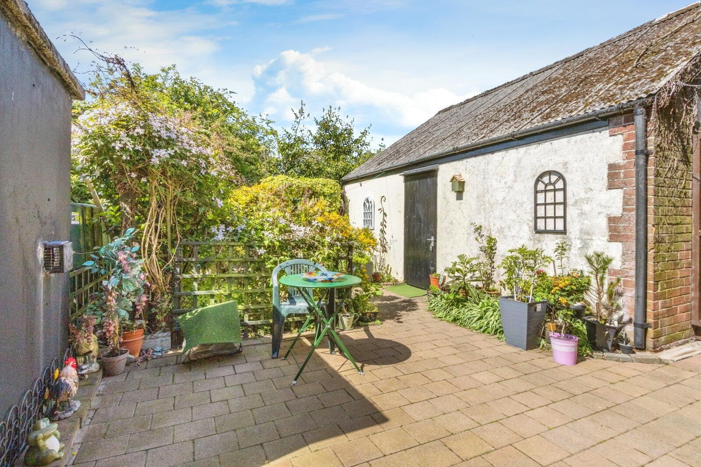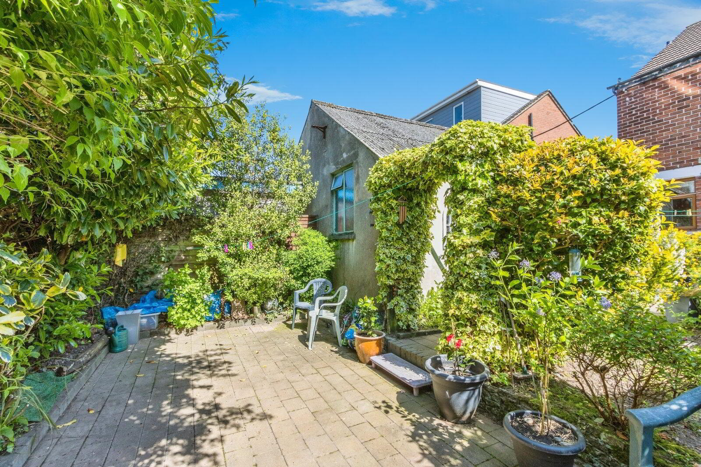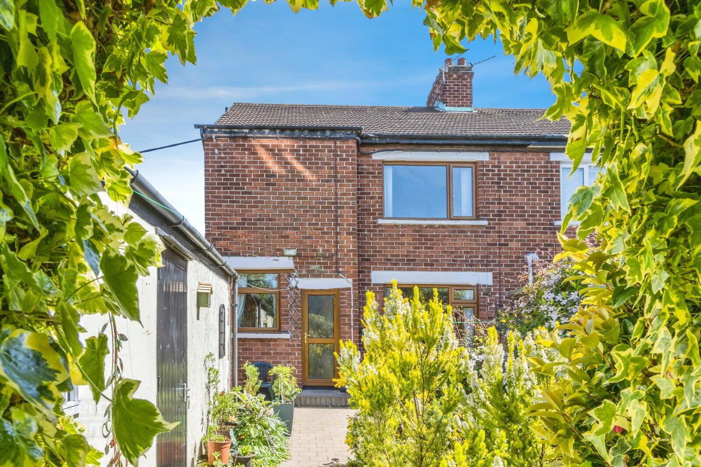18 Church Avenue,
Bangor, BT20 3EQ
3 Bed Semi-detached House
Sale agreed
3 Bedrooms
1 Bathroom
2 Receptions
Property Overview
Status
Sale Agreed
Style
Semi-detached House
Bedrooms
3
Bathrooms
1
Receptions
2
Property Features
Tenure
Not Provided
Energy Rating
Broadband
*³
Property Financials
Price
Last listed at Asking Price £169,950
Rates
£1,049.18 pa*¹
Property Engagement
Views Last 7 Days
83
Views Last 30 Days
288
Views All Time
7,789
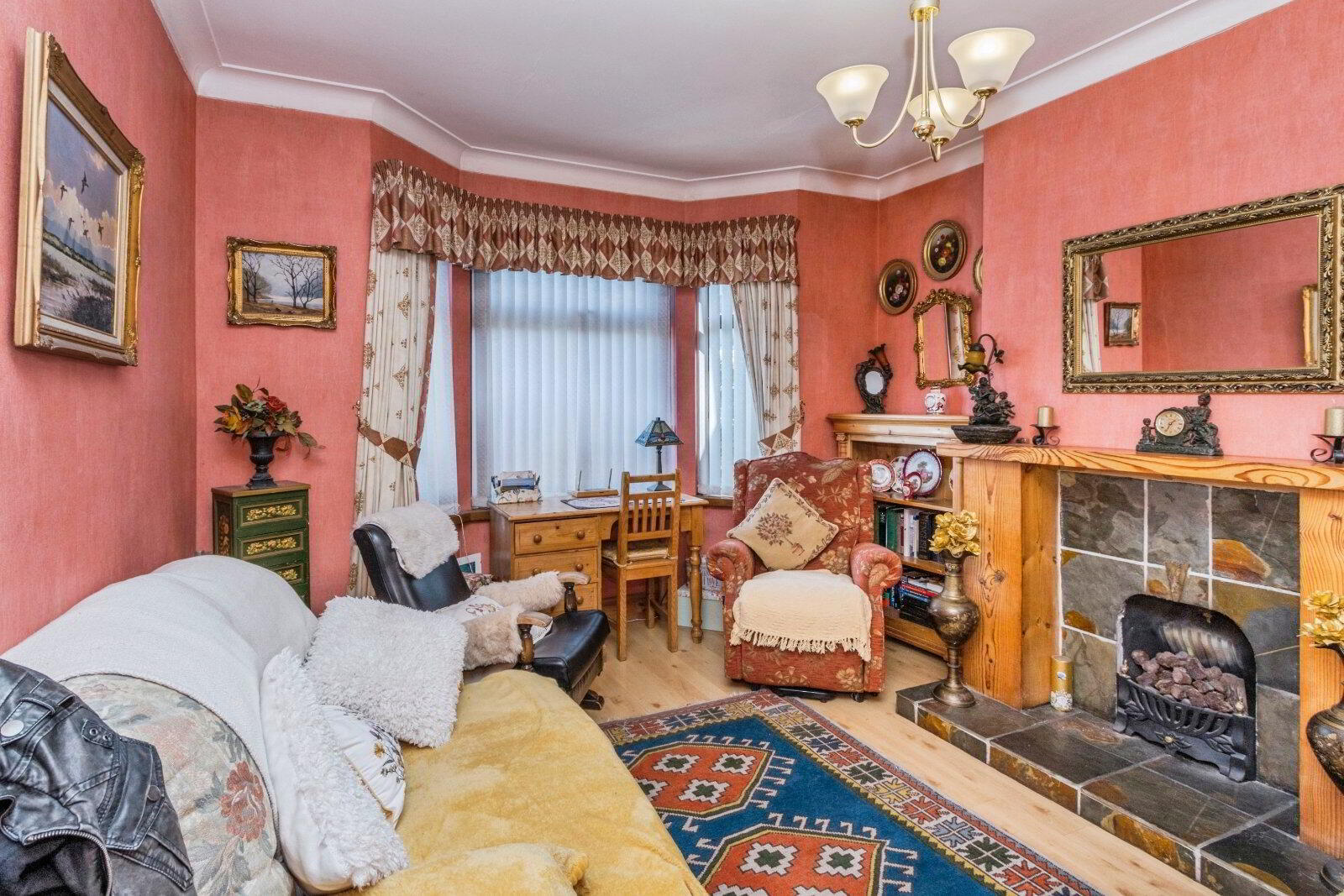
Features
- Attractive Red-Brick Semi-Detached Villa
- Three Well-Proportioned Bedrooms
- Two Bright and Versatile Reception Rooms
- Sought-After Residential Location off Newtownards Road
- Close to Bangor Centre, Castle Park & Rail Stations
- Private, Enclosed Rear Garden with Detached Garage
- Ample Off-Street Parking
Situated on the ever-popular Church Avenue, this elegant red-brick semi-detached villa offers charm, character, and convenience in equal measure. Ideally located off the Newtownards Road.
- Description
- Situated on the ever-popular Church Avenue, this elegant red-brick semi-detached villa offers charm, character, and convenience in equal measure. Ideally located off the Newtownards Road, the property enjoys easy access to Bangor City Centre, Castle Park, and excellent transport links via nearby rail stations. Internally, the home boasts three generous bedrooms and two reception rooms, providing ample space for both family living and entertaining. The layout is both practical and adaptable, with the opportunity for modernisation to suit personal taste and lifestyle needs. To the rear, the property enjoys a private enclosed garden, ideal for relaxation or outdoor dining. A detached garage and generous driveway parking add to the overall appeal, making this a well-rounded and desirable family home. Location Highlights: Short walk to Bangor City Centre’s shops, cafés, and amenities Close proximity to green open spaces of Castle Park Excellent public transport connections, including nearby rail links Well-regarded residential area with strong community feel
- Entrance Porch
- Hard wood front door. ceramic tiled floor, glazed door to:
- Entrance Hall
- Laminate wooden floor, cloaks cupboard, under stair storage, cornice ceiling.
- Lounge
- Gas fireplace, slate inset and hearth, laminate wooden floor, cornice ceiling, feature bay window.
- Family/Dining Room
- Laminate wooden floor, cornice ceiling.
- Kitchen
- Single drainer stainless steel sink unit with mixer taps, laminate work surfaces, excellent range of high and low level units, cooker space, extractor fan, plumbed for washing machine, casual dining area, ceramic tiled floor, partly tiled walls, tongue and groove ceiling, recessed spotlights, upvc double glazed door to garden.
- First Floor
- Bedroom One
- Feature bay window.
- Bedroom Two
- Built in robe.
- Bedroom Three
- Built in robe.
- Bathroom
- White suite, panel bath with mixer taps, telephone hand shower, built in shower cubicle, Mira electric shower unit, vinyl flooring, pedestal wash hand basin, partly tiled walls, extractor fan, hot press with storage above.
- Outside
- Front garden in lawns, plants and shrubs, brick paved driveway, car parking space. Fully enclosed rear garden, brick paved patio area, pvc oil tank, boiler house with oil fired boiler, raised beds, plants and shrubs, outside tap and light, additional patio area.
- Garage
- Double doors, power and light.


