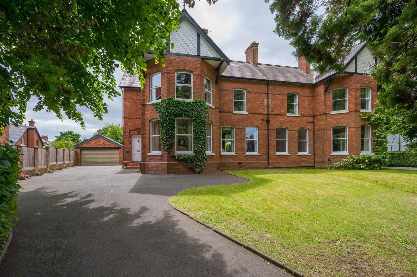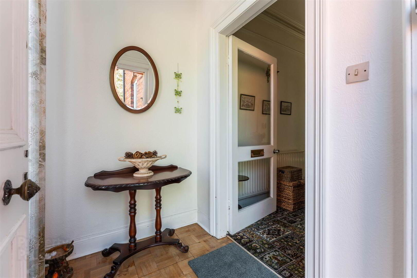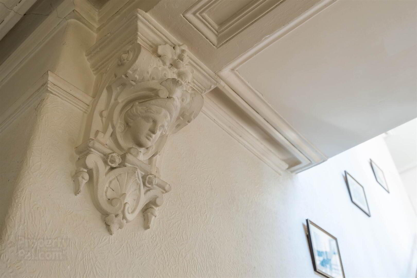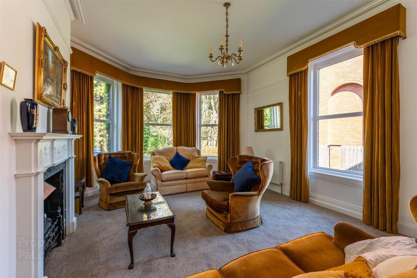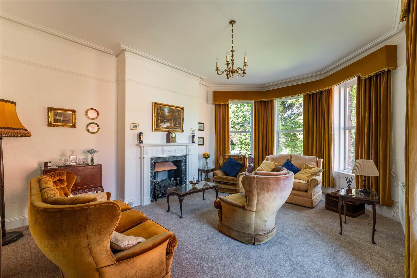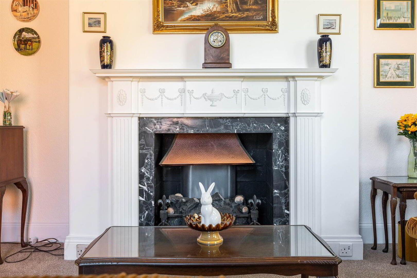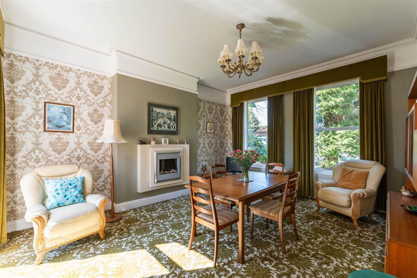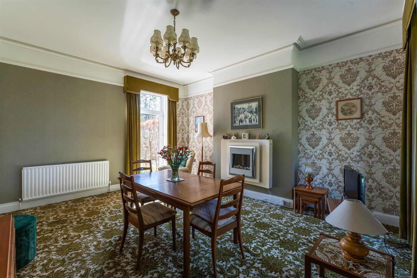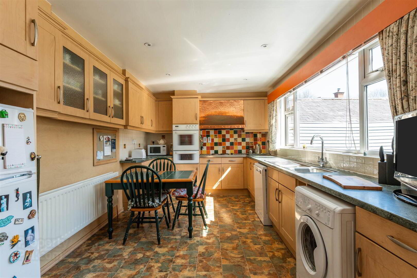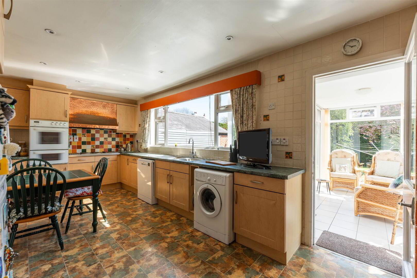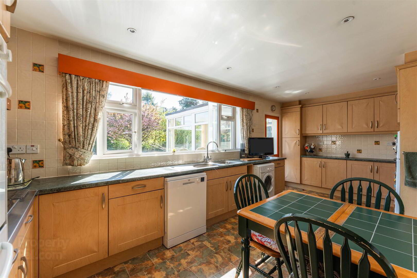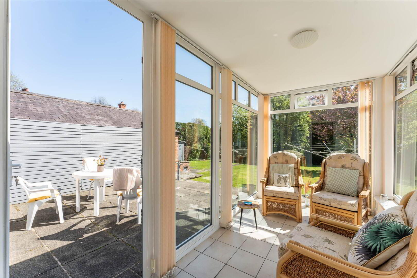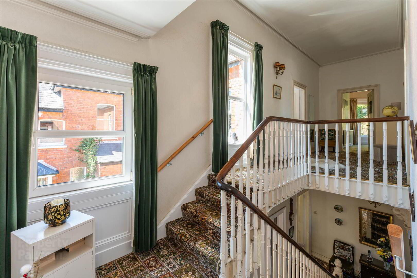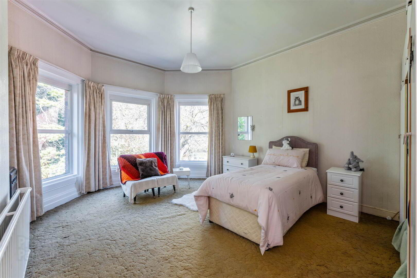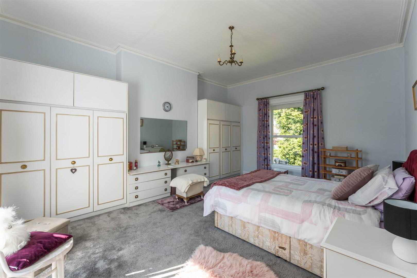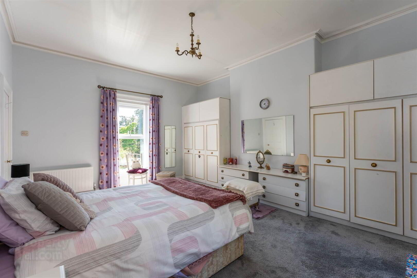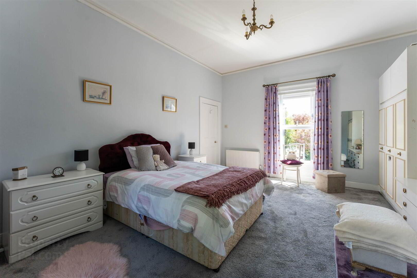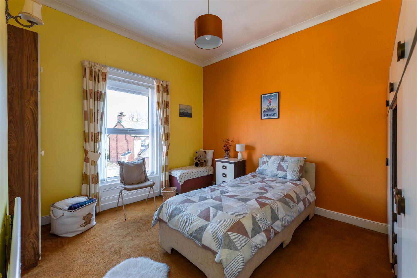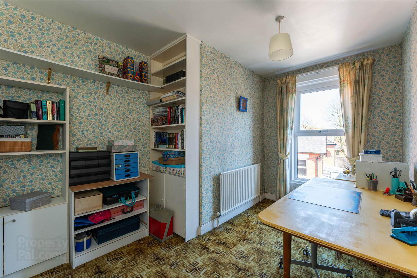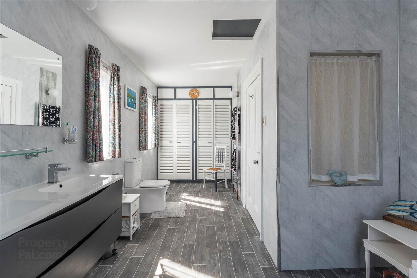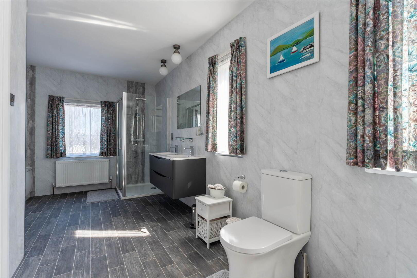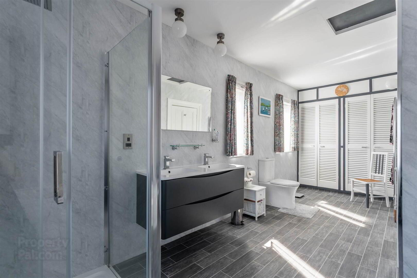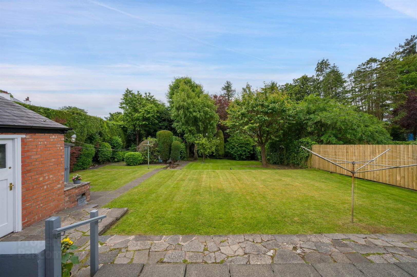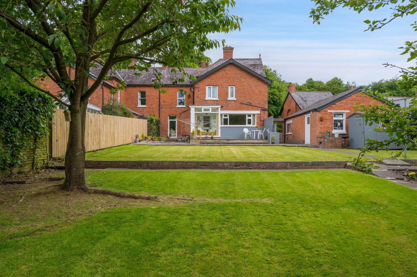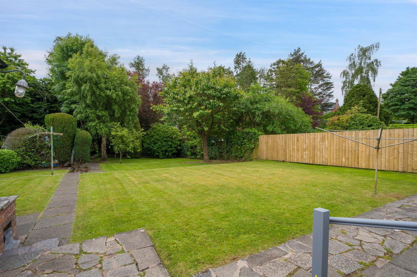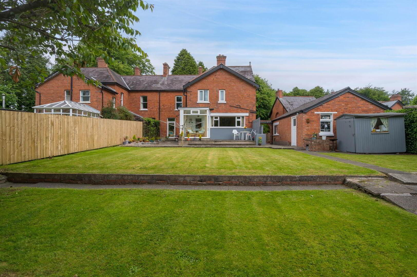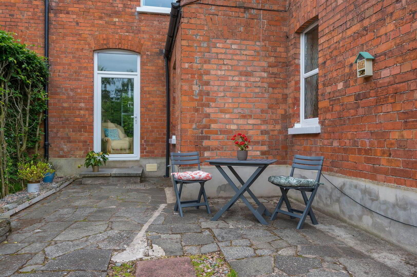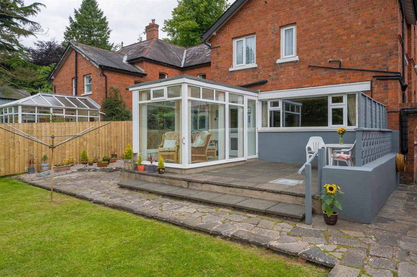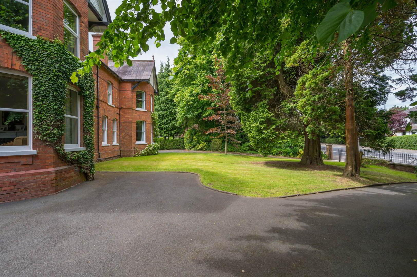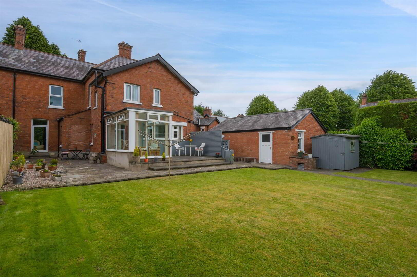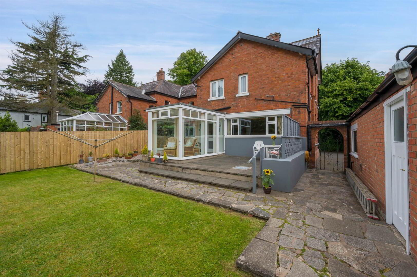545 Upper Newtownards Road,
Stormont, Belfast, BT4 3LN
4 Bed Semi-detached House
Offers Over £450,000
4 Bedrooms
3 Receptions
Property Overview
Status
For Sale
Style
Semi-detached House
Bedrooms
4
Receptions
3
Property Features
Tenure
Not Provided
Energy Rating
Broadband
*³
Property Financials
Price
Offers Over £450,000
Stamp Duty
Rates
£2,542.15 pa*¹
Typical Mortgage
Legal Calculator
In partnership with Millar McCall Wylie
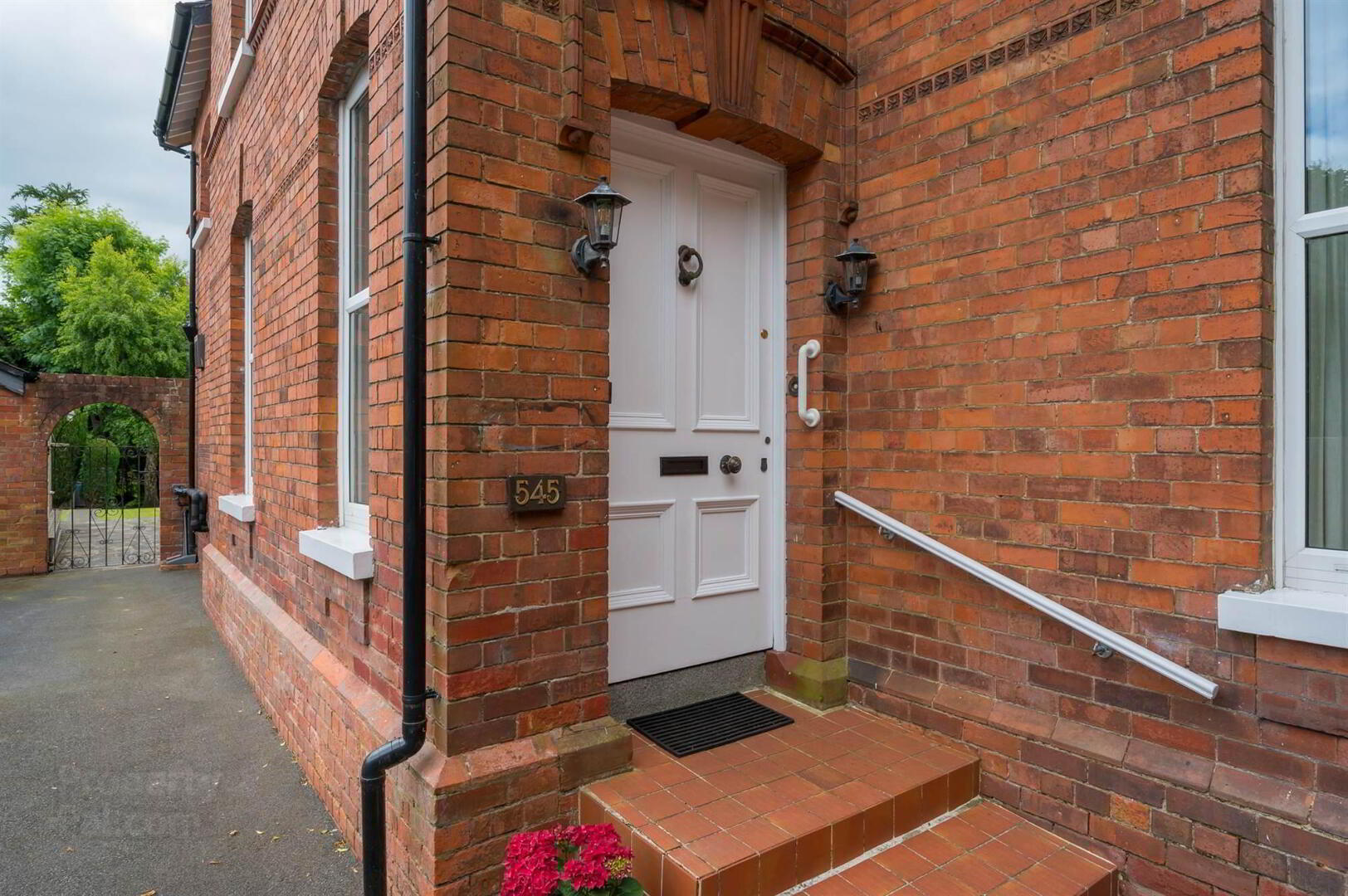
Features
- Most attractive, spacious semi detached villa
- Four double bedrooms
- Drawing room with bay window and fireplace
- Dining room with French door to garden
- Additional family room
- Kitchen with breakfast area
- Conservatory overlooking rear garden
- Large bathroom with white suite
- Additional WC downstairs in cloakroom
- Additional driveway parking (and turning) for several vehicles
- Oil fired central heating
- Double glazing
- Detached double garage
- Extensive, mature gardens to front and rear: latter is south-west facing
- Priced to allow for modernisation
- Excellent highly regarded location; close to excellent schools, parks and amenities
It provides generous accommodation with traditional architecture and many of the original features have been retained. Although now requiring updating, the sale has been priced to reflect the work a new owner is likely to undertake. It is nevertheless ready to move in to with an undoubted potential.
Conveniently situated in the much sought after East Belfast area there is easy access to all local amenities. Glider stops to Ballyhackamore, Dundonald and the City Centre are a short stroll away. Some of the province's leading schools for all ages are also in the vicinity making this an enticing proposition for a range of discerning purchasers.
Ground Floor
- Original hardwood front door.
- ENCLOSED ENTRANCE PORCH:
- Wood block flooring, cornice ceiling. Internal, glazed door to:
- RECEPTION HALL:
- Cornice ceiling, ceiling rose, corbels. Under stairs storage cupboard.
- CLOAKROOM:
- Low flush wc, pedestal wash hand basin. Cloaks area with rail and shelving above.
- DRAWING ROOM:
- 5.86m x 4.17m (19' 3" x 13' 8")
(at widest points and into bay). Twin aspect, cornice ceiling, picture rail. Fireplace with wood surround. - DINING ROOM:
- 5.06m x 4.23m (16' 7" x 13' 11")
Cornice ceiling, picture rail. French door to garden. - FAMILY ROOM/DEN:
- 3.83m x 3.27m (12' 7" x 10' 9")
Fireplace with tiled hearth, wooden mantle and display shelving. Beamed ceiling. - KITCHEN:
- 6.1m x 3.01m (20' 0" x 9' 10")
Extensive range of high and low level units. Single drainer stainless steel twin sink units. Integrated Zanussi oven. Four ring hob with extractor fan over. Plumbed for dishwasher, plumbed for washing machine. Breakfast area. Door with glazed panels to: - CONSERVATORY:
- 3.9m x 1.94m (12' 10" x 6' 4")
Door to garden. Ceramic tiled floor.
First Floor Return
- LARGE BATHROOM:
- 5.41m x 3.m (17' 9" x 9' 10")
(Narrowing to 2.38m and 1.86m). White suite comprising panelled bath, separate corner shower cubicle with rain head and additional telephone hand shower. Twin sink unit with storage underneath. Low flush wc. Large, shelved hotpress. Chrome heated towel rail.
First Floor
- PRIMARY BEDROOM:
- 5.3m x 4.28m (17' 5" x 14' 0")
Twin aspect. Two sets of built-in robes with overhead storage. Cornice ceiling. - BEDROOM (2):
- 5.05m x 4.48m (16' 7" x 14' 8")
(into bay). - BEDROOM (3):
- 3.89m x 3.63m (12' 9" x 11' 11")
(at widest points). Access to roofspace. - BEDROOM (4):
- 3.85m x 2.75m (12' 8" x 9' 0")
(Narrowing to 1.88m) (Currently used as study). - LANDING:
- Cornice ceiling.
Outside
- Double entrance pillars with wrought-iron gates.
Driveway with parking (and turning) for numerous vehicles. Leading to: - DETACHED DOUBLE GARAGE:
- 7.2m x 5.06m (23' 7" x 16' 7")
(Approx). Up and over door, power and light. Old Belfast sink unit. Workbench. Oil fired boiler. - FRONT GARDEN:
- Central lawn with mature trees. Flowerbeds with variety of plants, trees and shrubs. Excellent degree of natural screening.
Gate to side leading to: - SUPERB, SOUTH-WEST FACING REAR GARDEN:
- Mainly in lawns with further mature planting providing delightful privacy. Patio and sitting areas. Greenhouse, timber shed.
Directions
Heading countrybound on the Upper Newtownards Road, go through Knock lights and No. 545 is on the right hand side after Castlehill Road junction.


