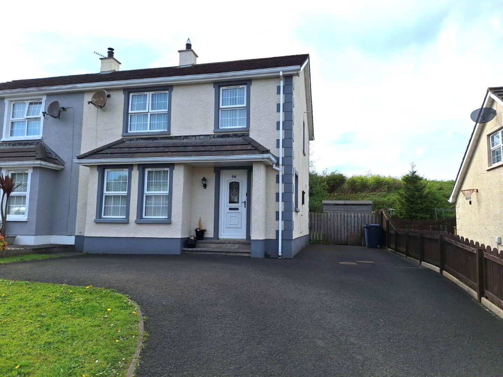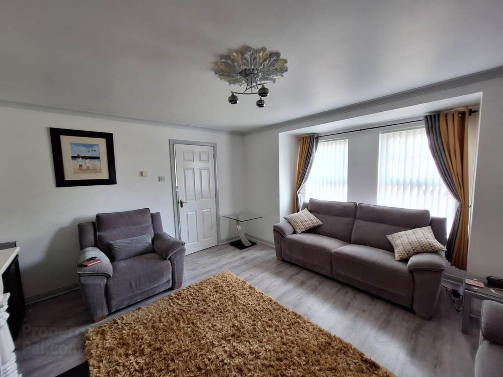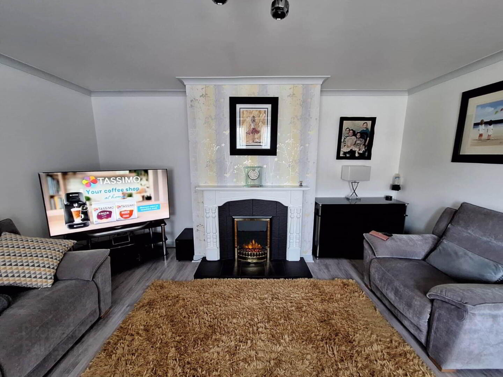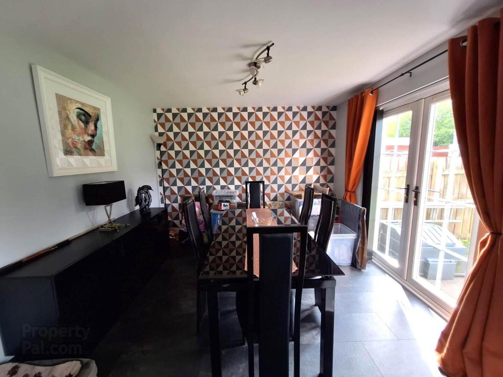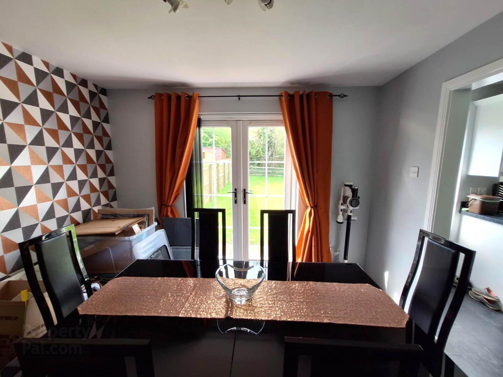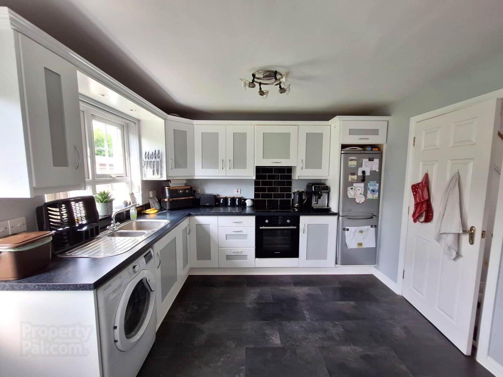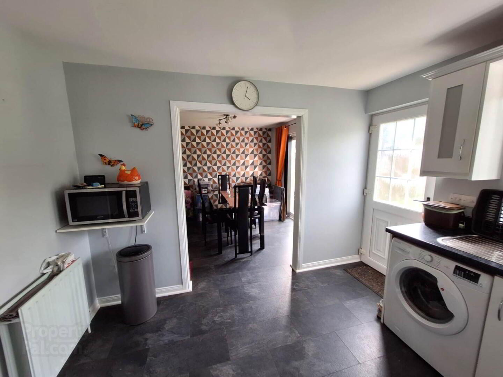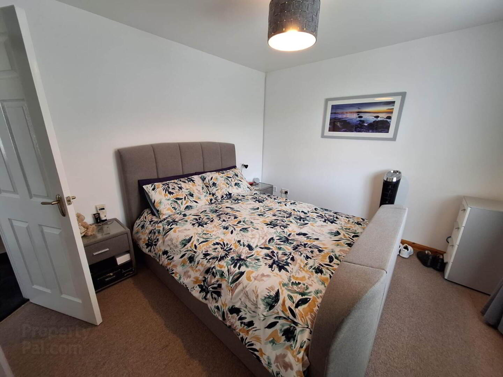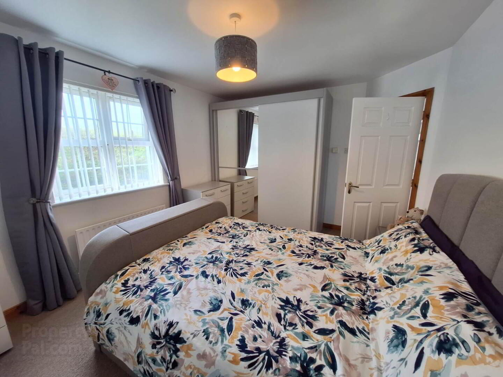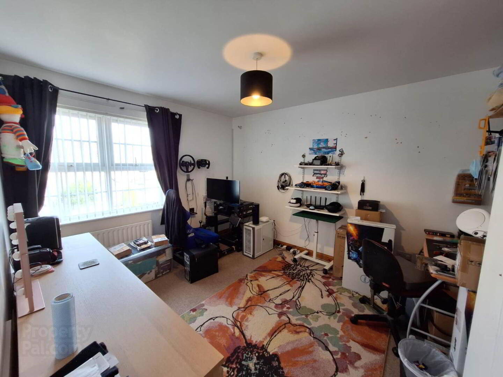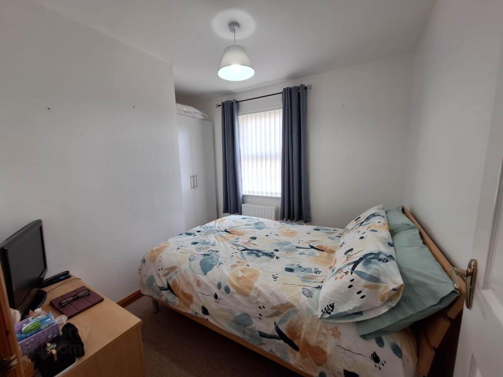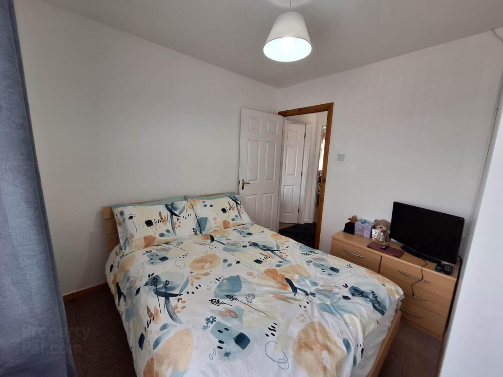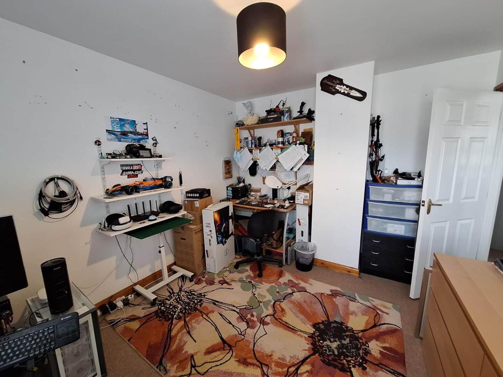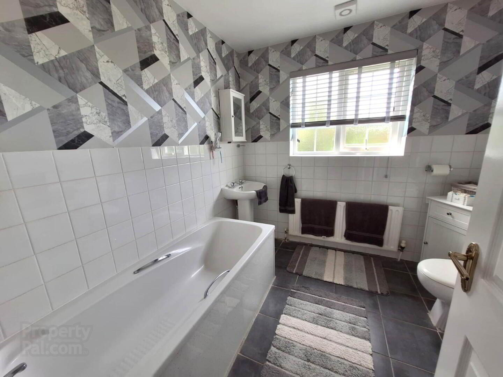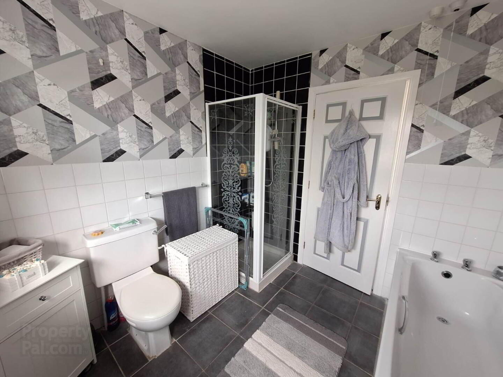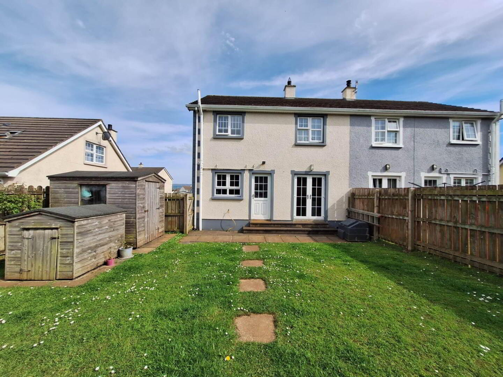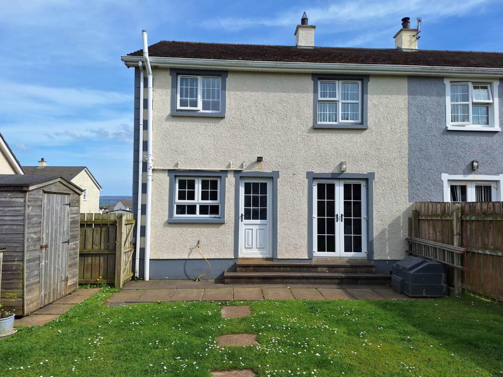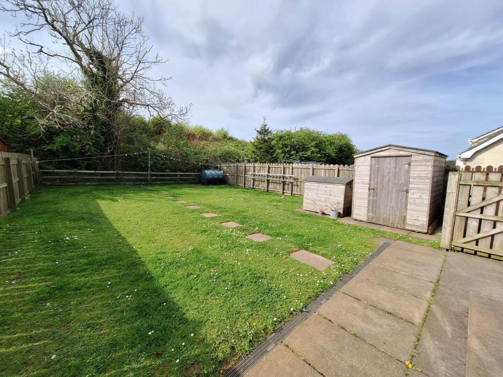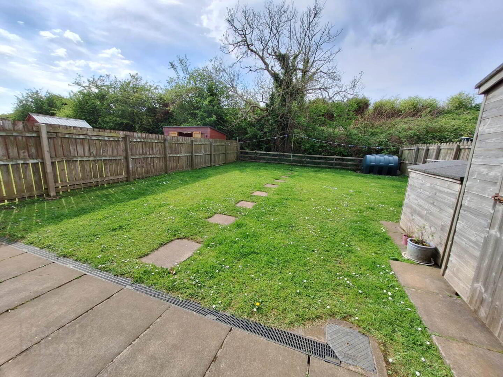58 Gortamaddy Drive,
Ballycastle, BT54 6RP
3 Bed Semi-detached House
Sale agreed
3 Bedrooms
1 Bathroom
1 Reception
Property Overview
Status
Sale Agreed
Style
Semi-detached House
Bedrooms
3
Bathrooms
1
Receptions
1
Property Features
Tenure
Freehold
Energy Rating
Broadband
*³
Property Financials
Price
Last listed at Offers Around £179,500
Rates
£946.28 pa*¹
Property Engagement
Views Last 7 Days
61
Views Last 30 Days
228
Views All Time
1,996

Features
- Oil fired central heating.
- uPVC double glazed window frames
- 3 bedrooms, 1 reception room
- Circa 1,190 sq ft (110.5 sq m)
- Private rear garden
Accommodation:
Entrance hall: with under stairs storage.
Lounge: 15`0` x 14`8` Electric fire with tiled inset and wooden surround, tiled hearth.
Kitchen: 10`4` x 10`4` range of eye and low level units, Hoover electric oven, Hotpoint electric hob, integrated extraction canopy, integrated fridge freezer, plumbing connections for automatic washing machine. Open plan through to dining area.
Dining Room: 10`5` x 10`4` with French doors opening to rear garden.
First Floor
Bedroom 1: 12`9` x 10`5` with fitted wardrobe unit.
Bathroom: 8`1` x 8`0` pedestal wash hand basin, w.c., bath, fully tiled shower cubicle with Mira Vigour shower fitting. Walls tiled to half height, tiled floor.
Bedroom 2: 12`5` x 10`2`
Bedroom 3: 9`0` x 10`7`
Exterior:
Garden to front laid in lawn. Tarmac driveway leading to spacious tarmac parking area.
The spacious rear garden is laid in lawn with a paved patio area and enclosed by boundary fencing.
Notice
Please note we have not tested any apparatus, fixtures, fittings, or services. Interested parties must undertake their own investigation into the working order of these items. All measurements are approximate and photographs provided for guidance only.


