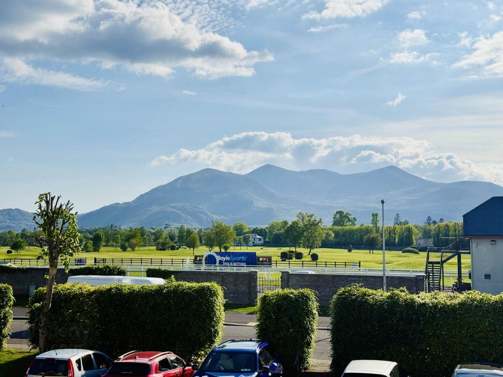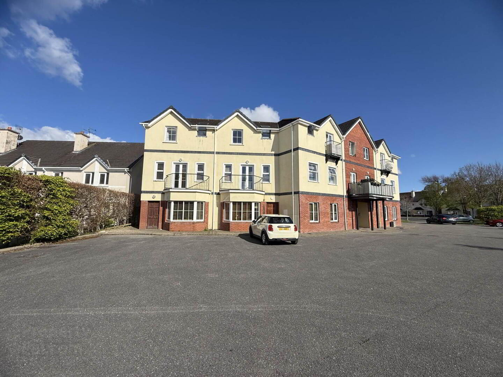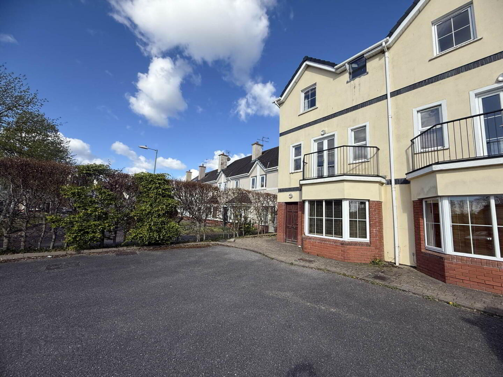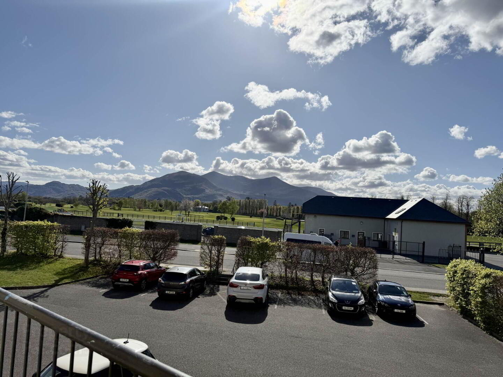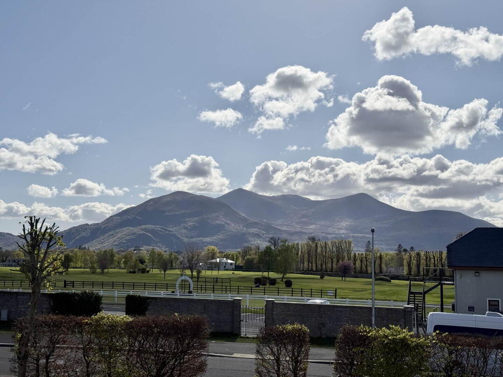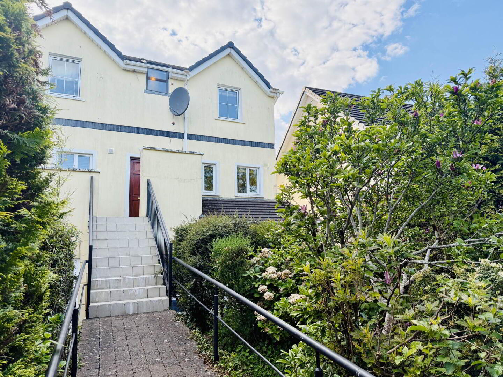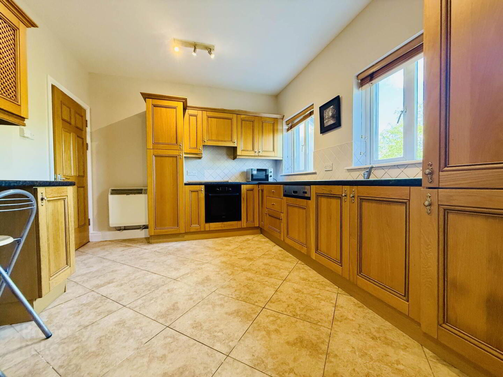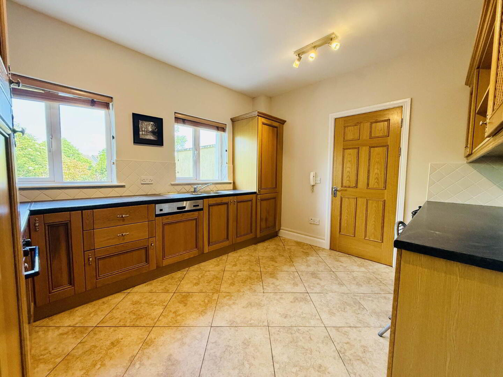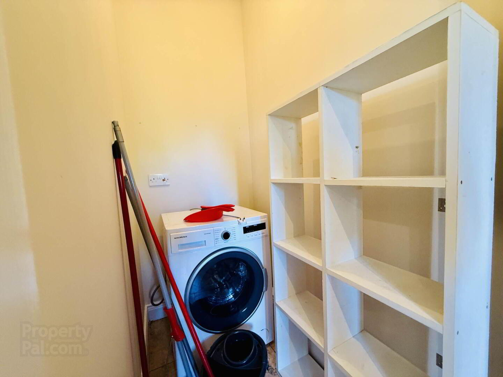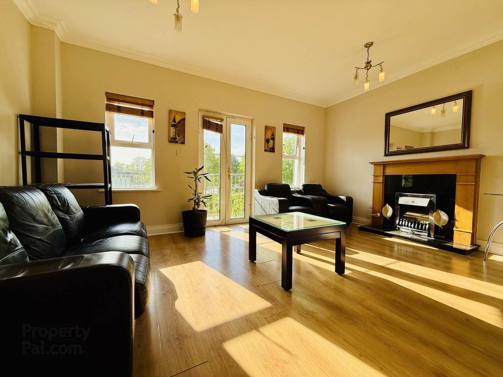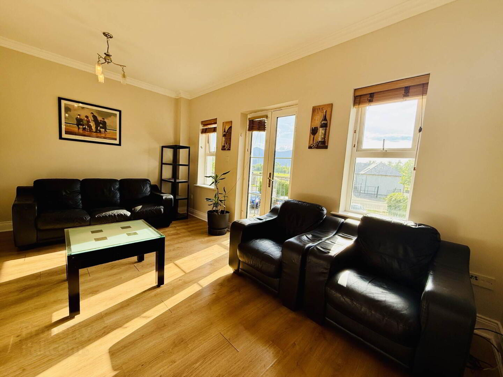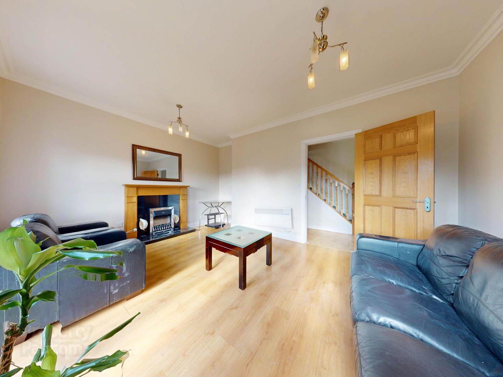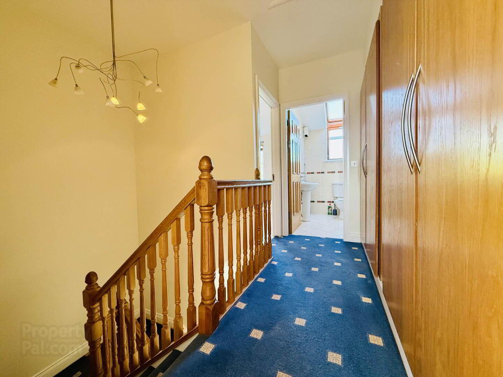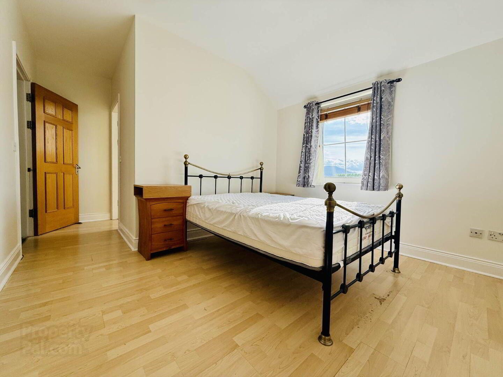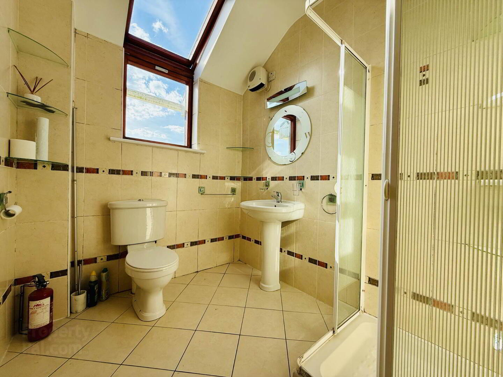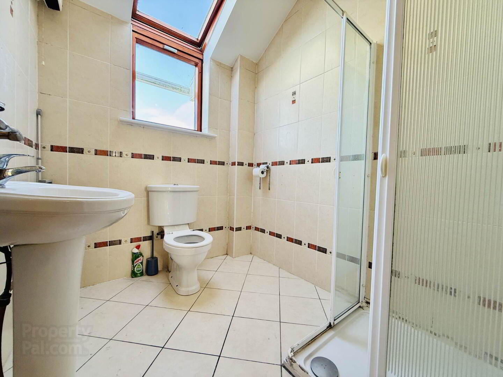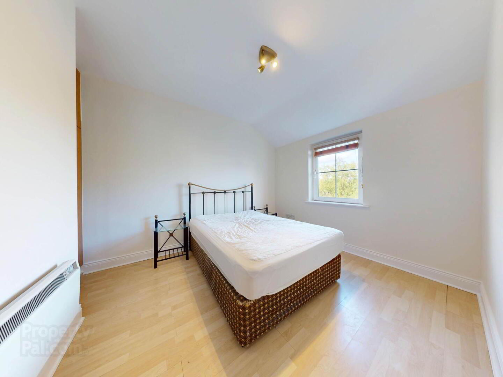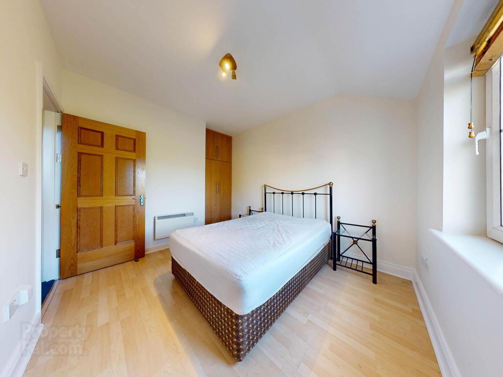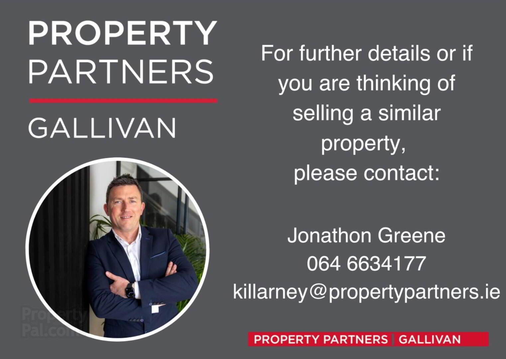7 Castle Falls Court,
Ross Road, Killarney, V93AF59
2 Bed Townhouse
Sale agreed
2 Bedrooms
2 Bathrooms
1 Reception
Property Overview
Status
Sale Agreed
Style
Townhouse
Bedrooms
2
Bathrooms
2
Receptions
1
Property Features
Tenure
Freehold
Energy Rating

Property Financials
Price
Last listed at Guide Price €290,000
Property Engagement
Views Last 7 Days
25
Views Last 30 Days
154
Views All Time
325
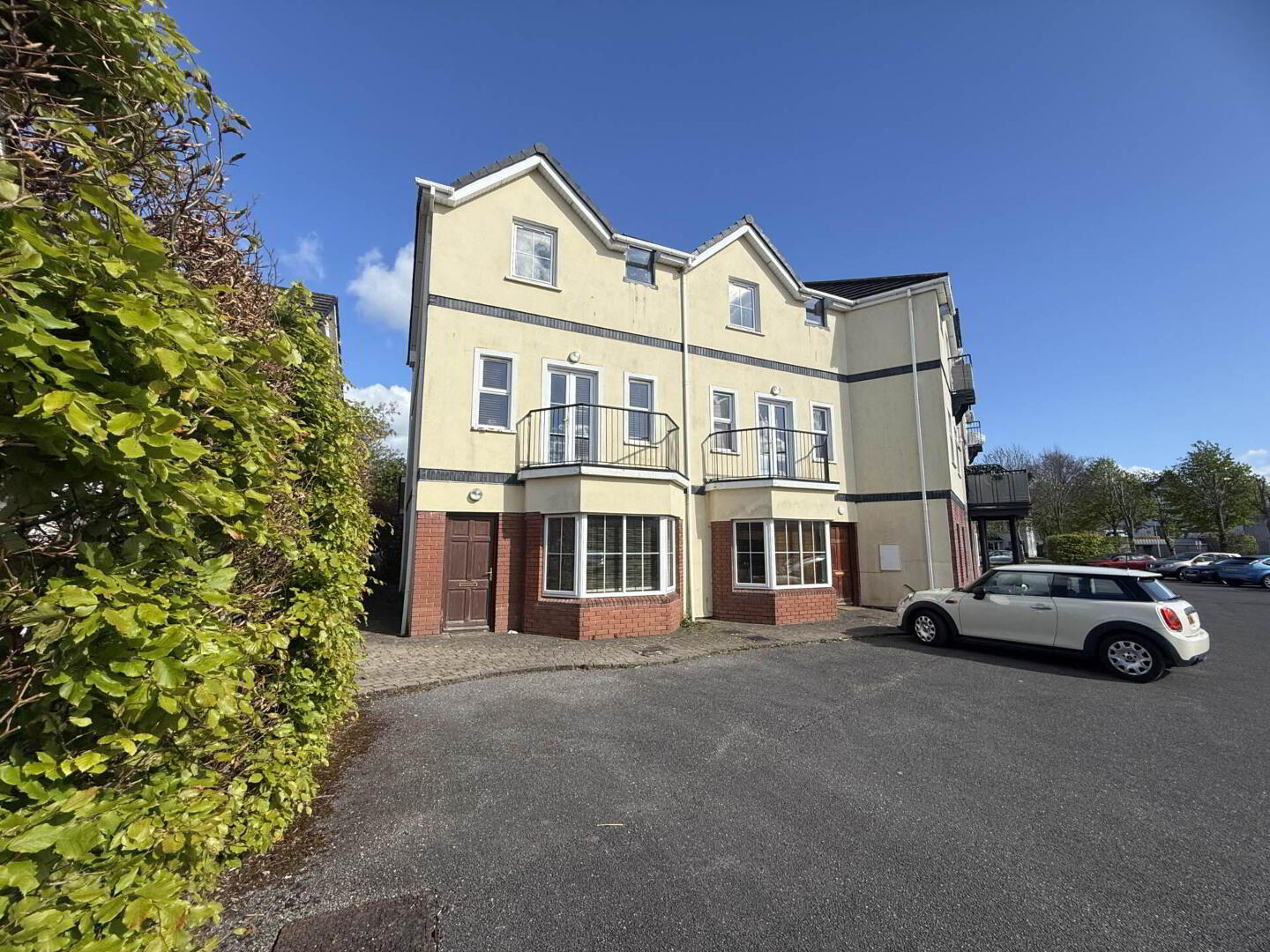 Located in one of Killarney`s most desirable neighbourhoods, this charming 2 bed 2 bath townhouse offers an exceptional opportunity to enjoy town living with a backdrop of natural beauty.
Located in one of Killarney`s most desirable neighbourhoods, this charming 2 bed 2 bath townhouse offers an exceptional opportunity to enjoy town living with a backdrop of natural beauty. Situated on the first floor with its own private entrance via an outdoor staircase, the property spans approximately 1,000ft² and is ideal as a permanent residence, a holiday retreat, an investment property or those wanting to enjoy solo living.
The ground floor features a well-appointed kitchen, a compact utility space, and a comfortable lounge designed for relaxation. The west-facing patio, accessible from the lounge, offers breathtaking views over Killarney Race Course and the surrounding mountains a perfect setting to enjoy sunset evenings or morning coffee in peace.
Upstairs, you`ll find two spacious double bedrooms, including one en suite, along with a separate main shower room. The layout is practical and bright, offering ample storage and a sense of privacy.
The development provides generous communal parking, ensuring convenience for residents and guests alike.
Just a short stroll from Ross Castle, Killarney town centre, and the vast trails and lakes of Killarney National Park, this property places you at the heart of one of Ireland`s most iconic landscapes. With cafés, shops, and outdoor adventures all within walking distance, this is a rare chance to secure a home where nature and town living meet in perfect harmony.
FEATURES
First floor townhouse with access via outdoor staircase.
Ample communal parking.
Shared garden.
Solid oak internal doors.
Electric heating.
Management fees are approx. €1,200 per annum.
Entrance Hall - 11'8" (3.56m) x 3'3" (0.99m)
Tiled floor. Cornicing. Light fittings.
Hallway - 6'7" (2.01m) x 12'8" (3.86m)
Under stairs storage. Cornicing. Tiled floor. Light fittings. Carpeted stairs with solid oak banister to first floor.
Kitchen/Diner - 13'1" (3.99m) x 10'8" (3.25m)
Tiled floor and back splash. Breakfast bar. Solid oak fitted kitchen with ample storage. Blinds. Sink. Light fittings. Integrated fridge/freezer. Integrated dishwasher. Single oven. Electric hob. Extractor.
Utility - 5'10" (1.78m) x 3'3" (0.99m)
Plumbed for washing machine. Tiled floor.
Lounge - 11'4" (3.45m) x 16'3" (4.95m)
Oak effect laminate flooring. Blind. Light fittings. Cornicing. Electric fire with solid oak surround, granite insert & hearth. West-facing patio overlooking race course and mountains.
First Floor Landing - 5'7" (1.7m) x 10'2" (3.1m)
Carpet. Shelved hot press. Coat closet. Light fittings.
Bedroom 1 - 11'2" (3.4m) x 9'6" (2.9m)
Master double bedroom. Beech effect laminate flooring. Fitted wardrobes. Light fittings. Curtains. Blinds.
(Hallway into bedroom 6` 11" x 3` 2")
En Suite - 8'0" (2.44m) x 6'5" (1.96m)
Fully tiled. WC. WHB. Corner shower. Light fitting.
Main Shower Room - 7'9" (2.36m) x 6'1" (1.85m)
Fully tiled. Corner shower. WC. WHB. Light fitting.
Bedroom 2 - 10'2" (3.1m) x 11'6" (3.51m)
Double bedroom. Beech effect laminate flooring. Fitted wardrobes. Light fittings. Blinds.
Directions
Eircode V93 V9H3
Notice
Please note we have not tested any apparatus, fixtures, fittings, or services. Interested parties must undertake their own investigation into the working order of these items. All measurements are approximate and photographs provided for guidance only.

Click here to view the 3D tour
