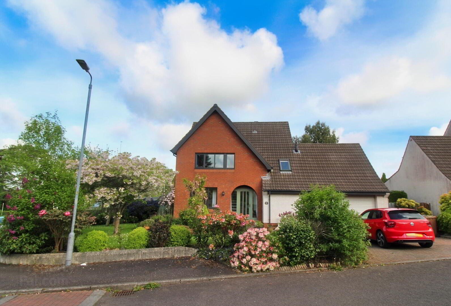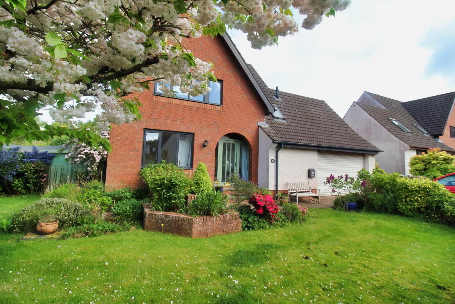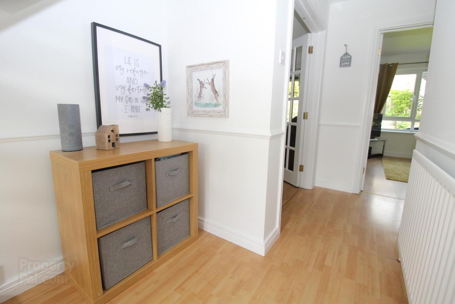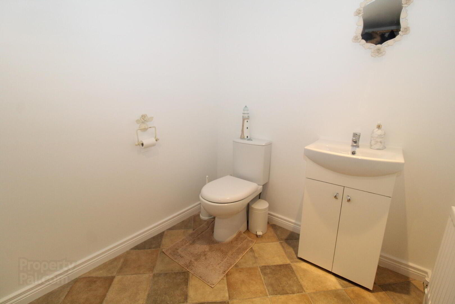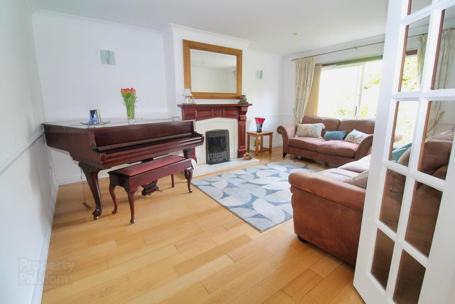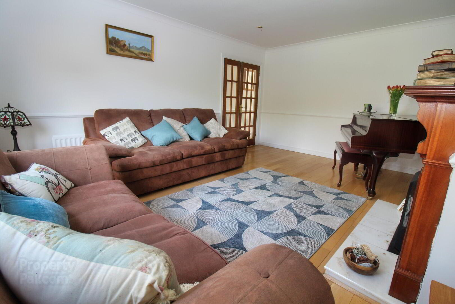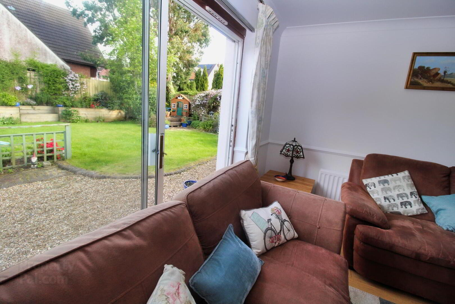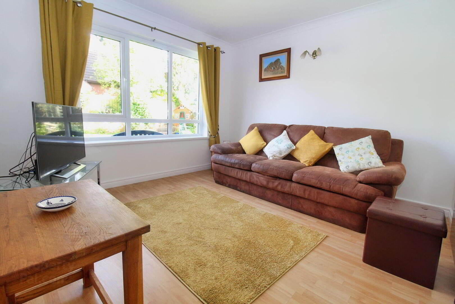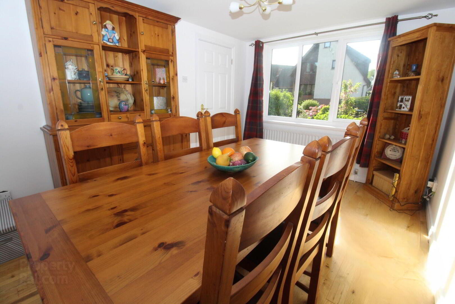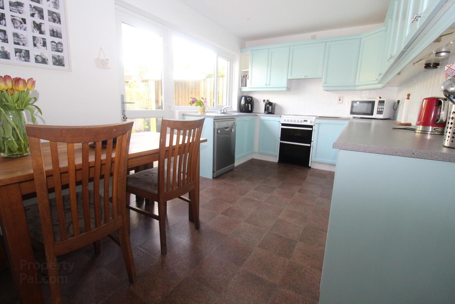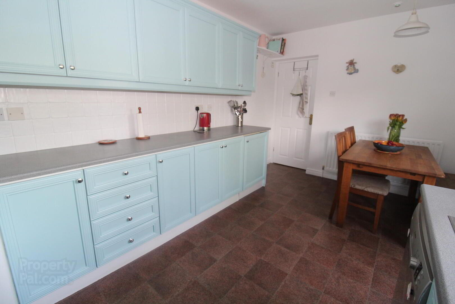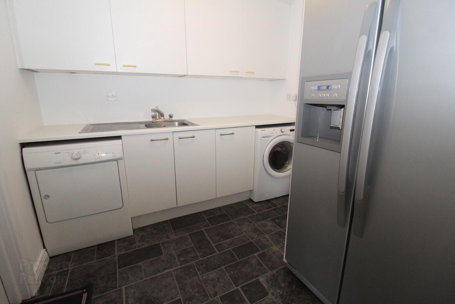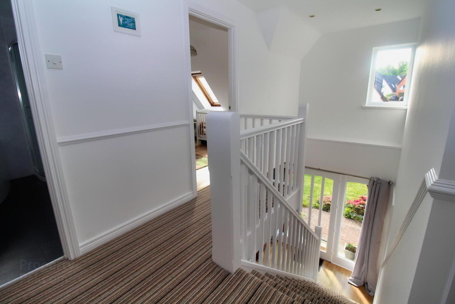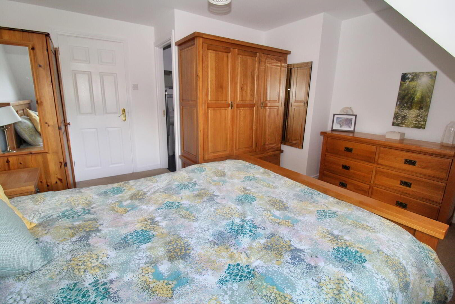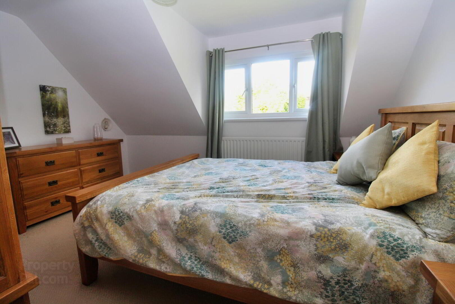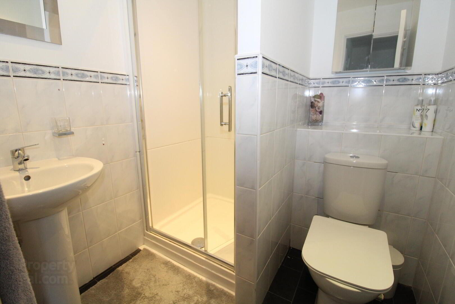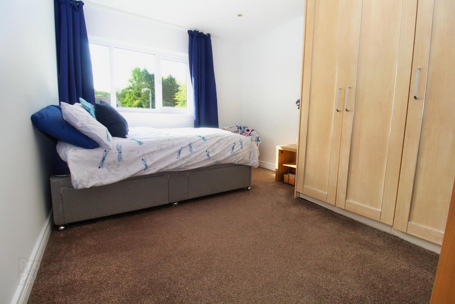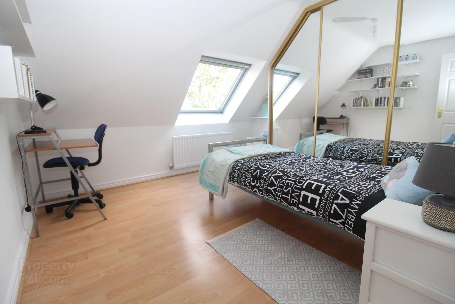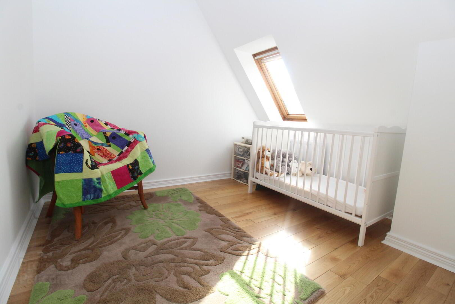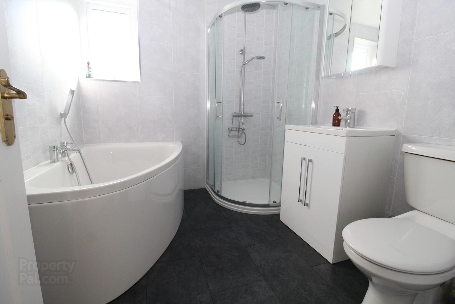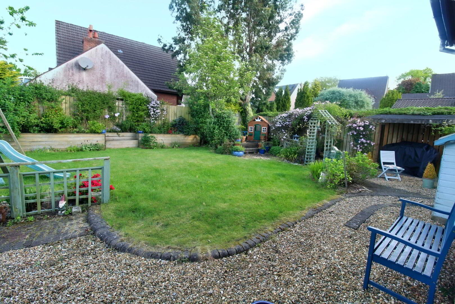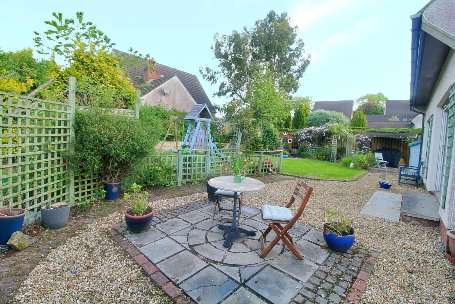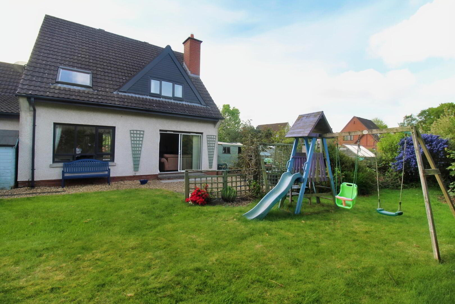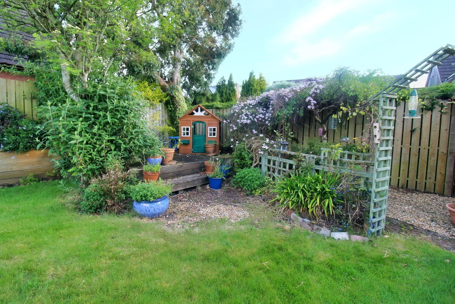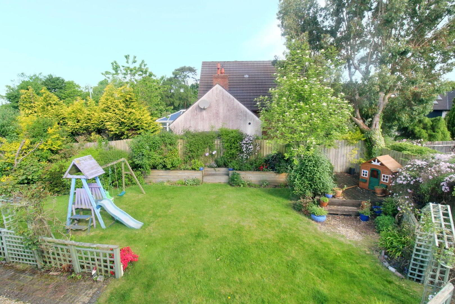3 Greer Park Avenue,
Newtownbreda, Belfast, BT8 7YF
4 Bed Detached House
Sale agreed
4 Bedrooms
3 Bathrooms
3 Receptions
Property Overview
Status
Sale Agreed
Style
Detached House
Bedrooms
4
Bathrooms
3
Receptions
3
Property Features
Tenure
Not Provided
Energy Rating
Heating
Gas
Broadband
*³
Property Financials
Price
Last listed at Asking Price £360,000
Rates
£2,274.50 pa*¹
Property Engagement
Views Last 7 Days
82
Views Last 30 Days
488
Views All Time
5,542
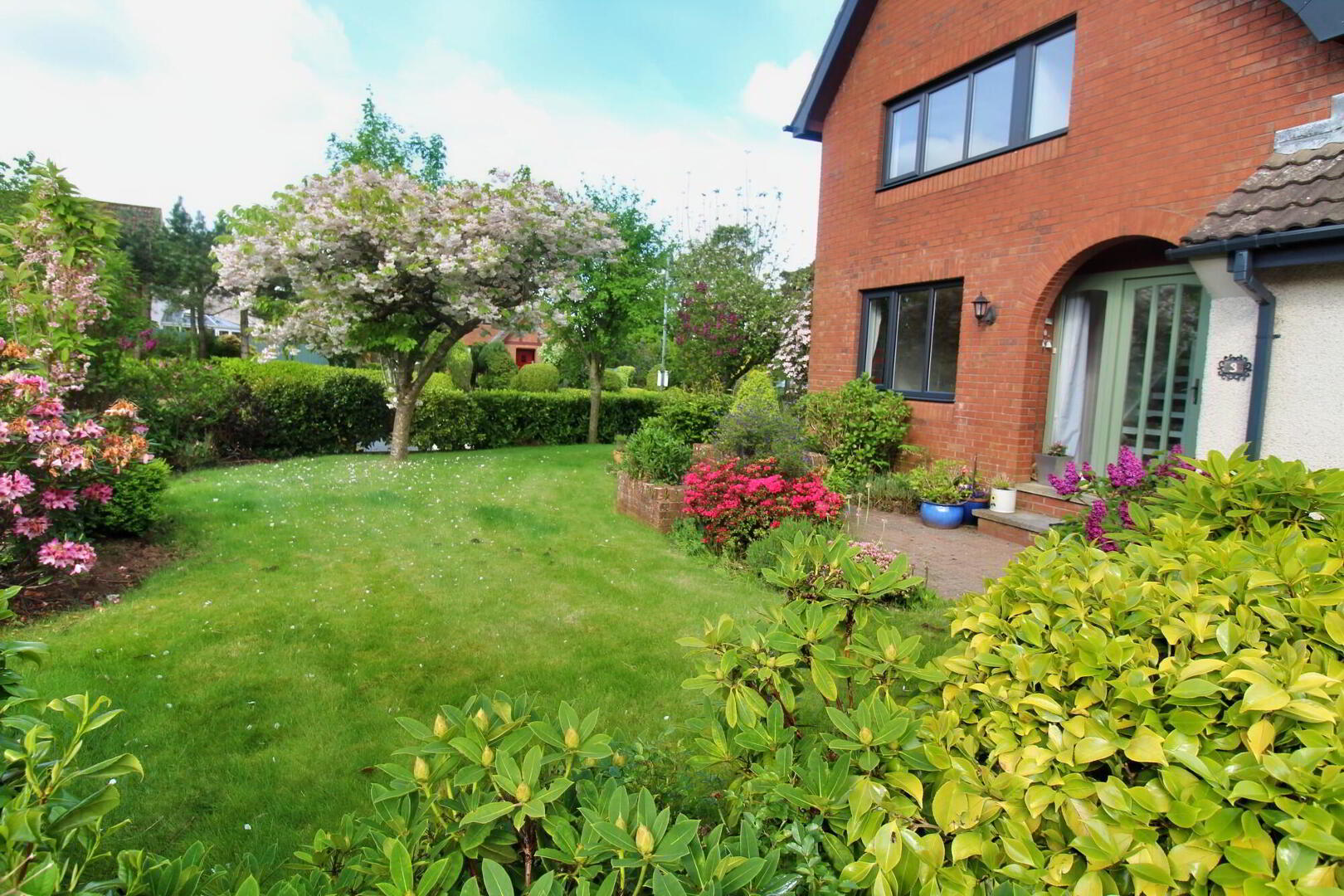
Features
- Fabulous detached family home
- Spacious, versatile accommodation
- Utility room & downstairs WC
- Four bedrooms, three doubles and one single - master with ensuite shower room
- Modern family bathroom
- uPVC double glazing & GFCH
- Prime site with fabulous rear garden, within very well-maintained development
Andrews and Gregg are delighted to bring to the market, this superb detached family home with its beautiful gardens and spacious accommodation.
This excellent property has been very tastefully decorated and updated by the current owner to create a home ready to move into. The accommodation comprises lounge, dining room, family room, kitchen with space for dining, utility room, cloakroom with WC, four bedrooms, the principal bedroom boasts an ensuite shower room and there is a contemporary family bathroom.
The property has a front garden with driveway, integral double garage and private rear garden with mature trees and shrubs.
This property is within easy access to Belfast City Centre, main arterial routes, including the Outer Ring, and Saintfield Road, Forestside Shopping Centre, excellent local schooling, churches, and sports facilities.
With so much on offer, this property won't be on the market for long. Early viewing is highly recommended.
Ground floor
- Entrance hall
- With laminate floor
- Lounge
- 5.07m x 3.85m (16' 8" x 12' 8")
With fireplace, solid wooden floor and patio doors leading to the rear garden. - Family room
- 3.48m x 3.26m (11' 5" x 10' 8")
With laminate floor. - Dining room
- 3.75m x 2.86m (12' 4" x 9' 5")
With solid wooden floor. - Kitchen
- 4.43m x 4.26m (14' 6" x 14' 0")
Fitted kitchen with a range of units and space for dining. The kitchen includes integrated fridge, plumbing for dishwasher, extractor fan and stainless steel sink. The kitchen has been finished with partially tiled walls and vinyl floor. - Utility room
- 2.44m x 2.4m (8' 0" x 7' 10")
With built in units, stainless steel sink and plumbing for washing machine. The utility room has been finished with vinyl floor. - Downstairs WC
- With vanity unit and low flush WC and vinyl floor.
First floor
- Bedroom 1
- 3.97m x 3.88m (13' 0" x 12' 9")
Double bedroom with dormer window and carpet. - Ensuite shower room
- With thermostatically controlled shower, pedestal wash hand basin and low flush WC. The shower room has been finished with partially tiled walls.
- Bedroom 2
- 3.76m x 2.89m (12' 4" x 9' 6")
Double bedroom with carpet. - Bedroom 3
- 3.49m x 3.2m (11' 5" x 10' 6")
Double bedroom with velux window and laminate floor. - Bedroom 4
- 2.72m x 2.51m (8' 11" x 8' 3")
Single bedroom with velux window and laminate floor. - Family bathroom
- With white suite comprising panelled bath with shower from taps over, separate thermostatically controlled shower, vanity unit and low flush WC. The bathroom has been finished with PVC panelled walls and vinyl floor.
Outside
- Front garden laid in lawn with driveway.
Integral garage with power.
Large, landscaped rear garden with patio areas.


