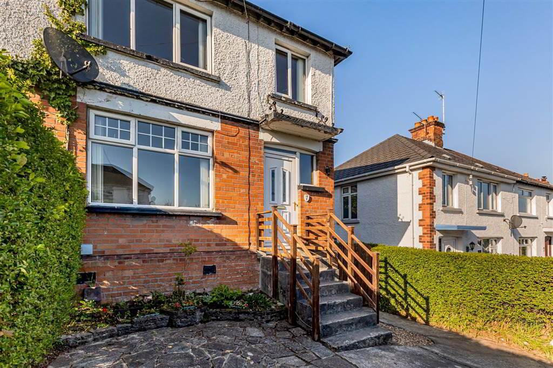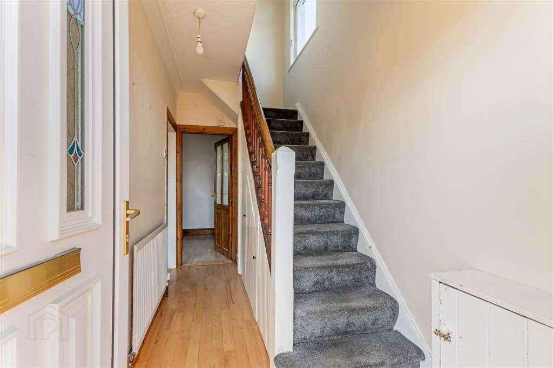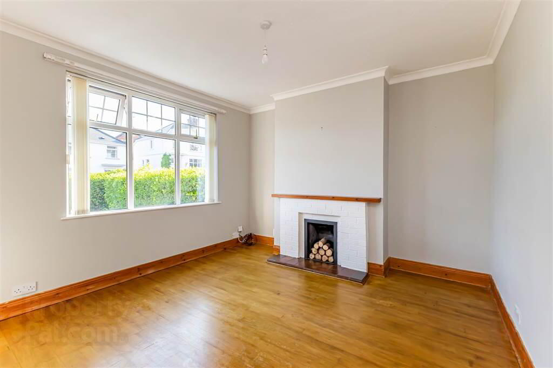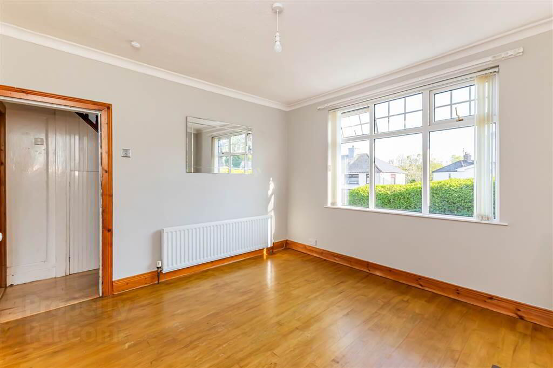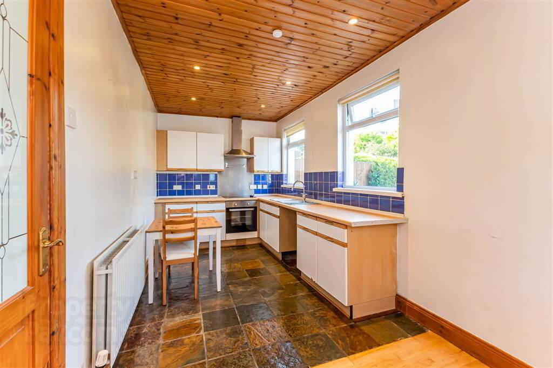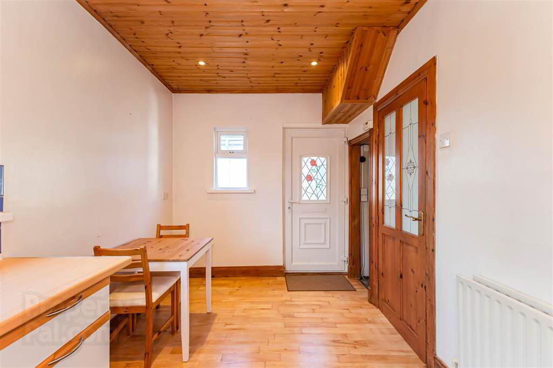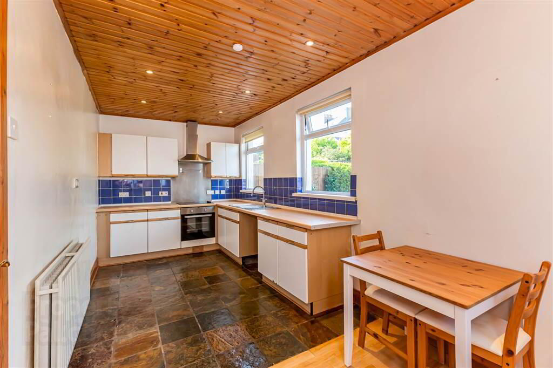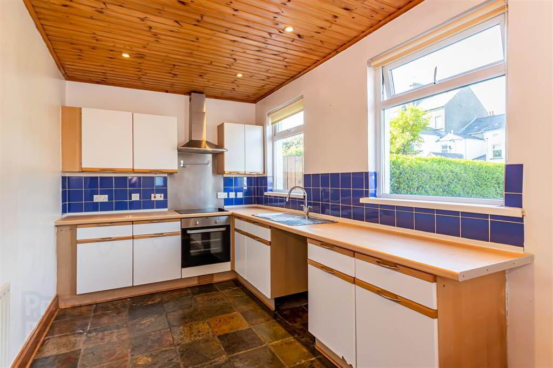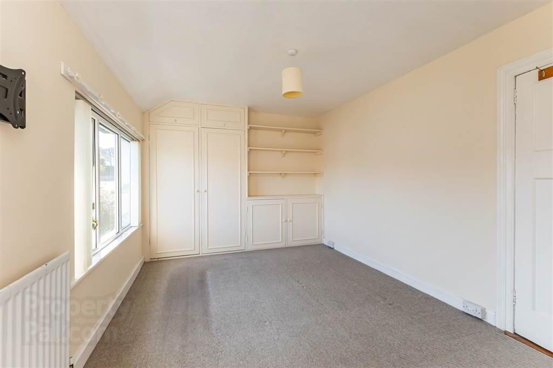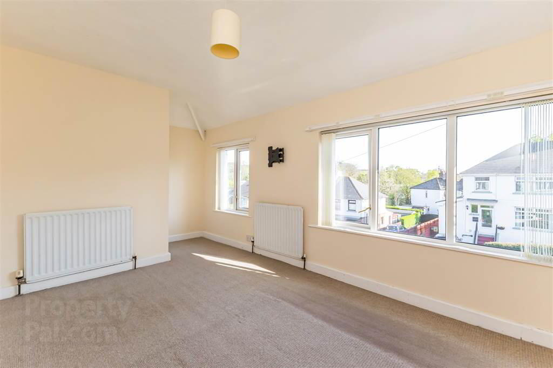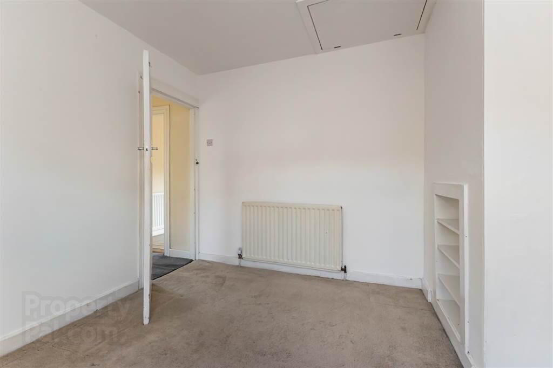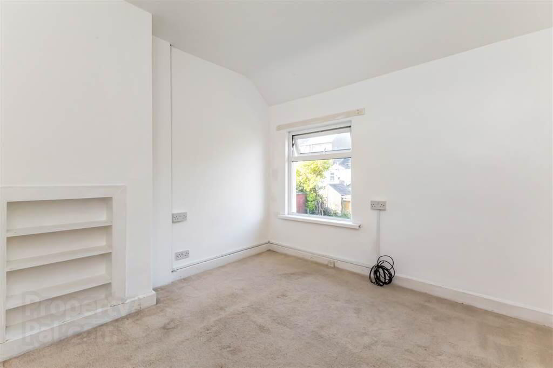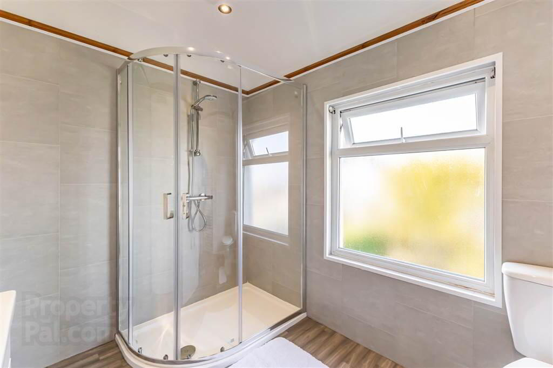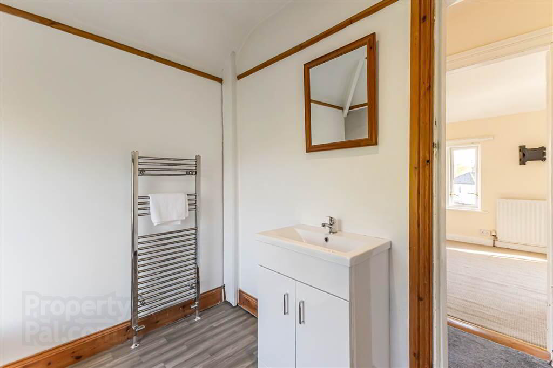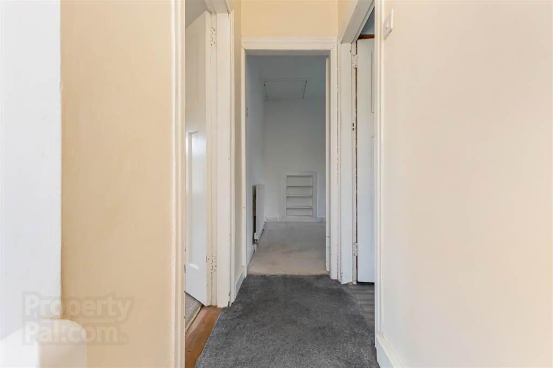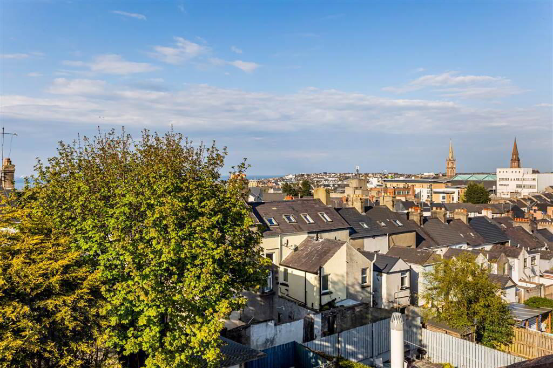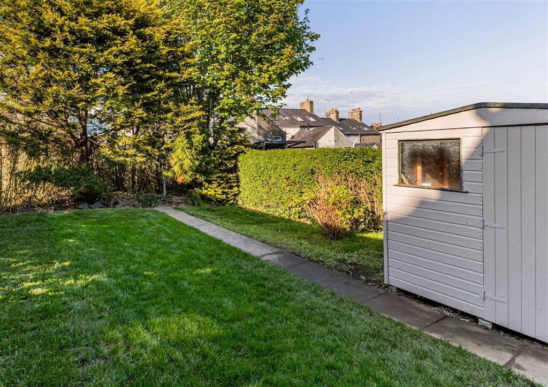7 Windsor Gardens,
Bangor, BT20 3DD
2 Bed Semi-detached House
Sale agreed
2 Bedrooms
1 Reception
Property Overview
Status
Sale Agreed
Style
Semi-detached House
Bedrooms
2
Receptions
1
Property Features
Tenure
Not Provided
Energy Rating
Heating
Gas
Broadband
*³
Property Financials
Price
Last listed at Offers Around £139,950
Rates
£1,001.49 pa*¹
Property Engagement
Views Last 7 Days
16
Views Last 30 Days
224
Views All Time
6,125
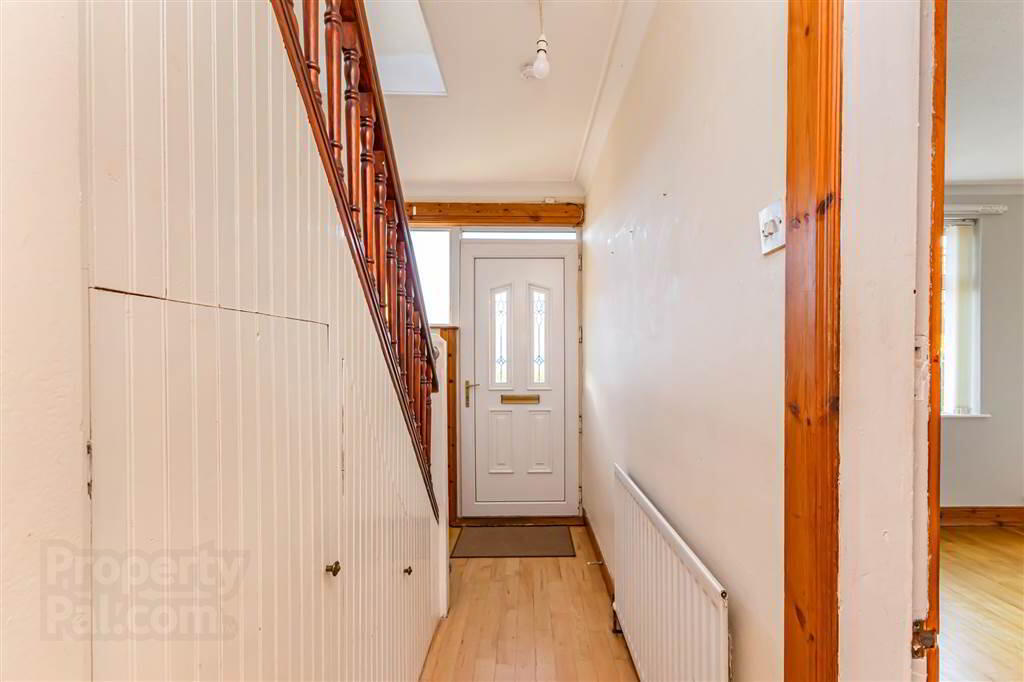
Features
- Attractive semi-detached villa with kerb appeal, ready for immediate occupation
- Spacious lounge ideal for relaxation or entertaining
- Modern kitchen with integrated appliances, opening into a practical dining area
- Two well-proportioned bedrooms, including a master with built-in storage
- Contemporary bathroom and additional floored roofspace with Velux window and scenic views
- Excellent basement storage and Phoenix Gas central heating system
- Prime location near Bangor City Centre and transport links, with no onward chain - perfect for first-time buyers or investors
Welcome to 7 Windsor Gardens, a charming and spacious semi-detached villa that’s ready for immediate occupation. With its attractive kerb appeal, this delightful home offers comfortable and modern living in a highly convenient location. Step through a welcoming entrance hallway into a generously sized lounge, ideal for relaxing or entertaining. The modern kitchen is well-appointed with a range of storage options and integrated appliances, flowing seamlessly into a practical dining area perfect for everyday meals or hosting guests.
Upstairs, you’ll find two well-proportioned bedrooms, including a master with built-in storage. The contemporary bathroom is finished with a sleek, modern suite. A real bonus is the floored roofspace, complete with a Velux window that frames stunning views across Bangor City and the marina. Additional benefits include excellent basement storage and efficient Phoenix Gas central heating.
Ideally positioned just a short walk from Bangor Bus and Railway Station and close to the City Centre with its array of shops, restaurants, and amenities, this property ticks all the boxes. With no onward chain, it’s an excellent opportunity for first-time buyers or investors seeking a move-in-ready home in a sought-after location.
Ground Floor
- ENTRANCE HALL:
- Polished wooden floor. UPVC double glazed entrance door, glazed glass panelled door to kitchen. Single panelled radiator. Storage cupboard under stairs
- LOUNGE:
- 3.66m x 3.58m (12' 0" x 11' 9")
Polished wooden floor, brick fireplace, tiled hearth, double panelled radiator - KITCHEN/DINING AREA:
- 5.49m x 2.39m (18' 0" x 7' 10")
Single drainer stainless steel sink unit, high and low level fitted cupboards, laminate roll edged worktops, integrated electric hob with stainless steel hood and extractor fan, electric under oven, plumbed for washing machine. Wall tiling around sink and worktops, Chinese slate floor in kitchen, polished wooden floor in dining area, double panelled radiator. Pine panelled ceiling with recessed lighting. UPVC double glazed side door, space for fridge under stairs.
First Floor
- BEDROOM (1):
- 4.88m x 3.m (16' 0" x 9' 10")
Overall plus built-in wardrobe and shelving with cupboards. Single panelled radiator. - BEDROOM (2):
- 2.87m x 2.74m (9' 5" x 9' 0")
Shelved recess, single panelled radiator. Wooden ladder to: - ROOFSPACE:
- 3.05m x 2.13m (10' 0" x 7' 0")
Approx. Floored and sheeted. Floored in chipboard with light and velux double glazed window. Electric - BATHROOM:
- Newly fitted Modern suite comprising of shower enclosure with mains thermostatic shower, sliding shower screen, vanity wash hand basin, low flush wc, pvc panelled walls, recessed lighting, heated towel rail.
Basement
- 3.48m x 1.47m (11' 5" x 4' 10")
Basement store with electric
Outside
- Brick boiler house with gas boiler (Logic), Wooden Shed
Rear garden with grass area, paved path, conifer screen to rear, flower beds and shrubs
Crazy paved garden to front with parking space, mature privet hedge
Directions
Situated off Bryansburn Road.


