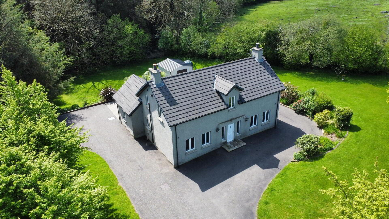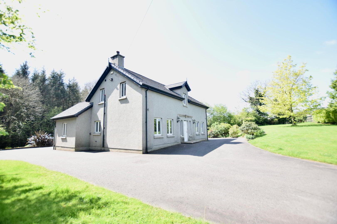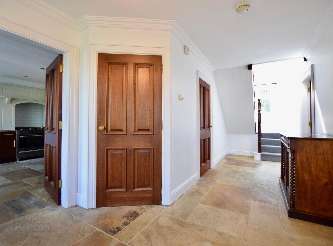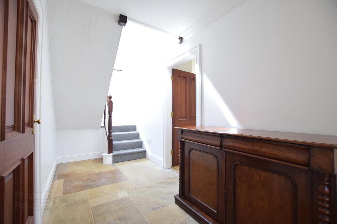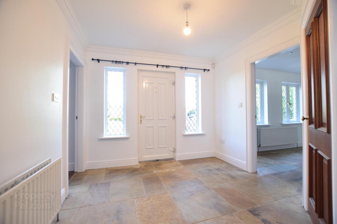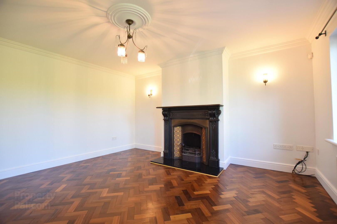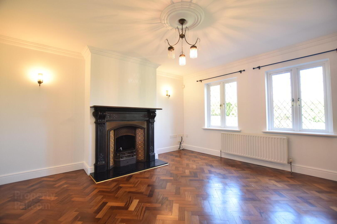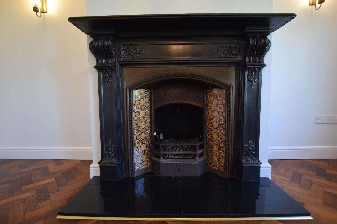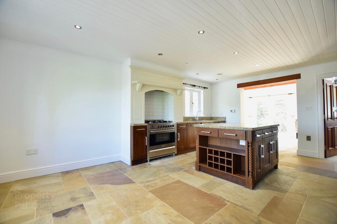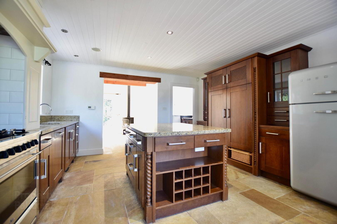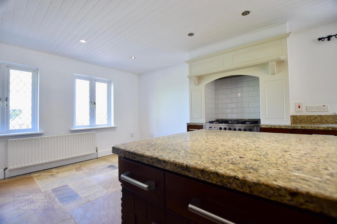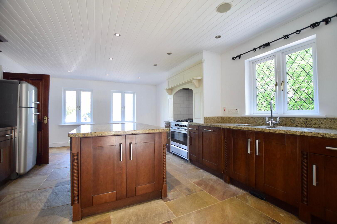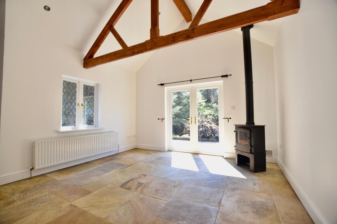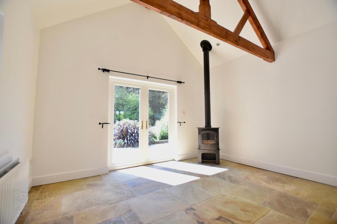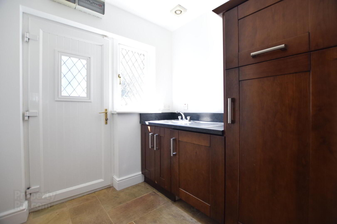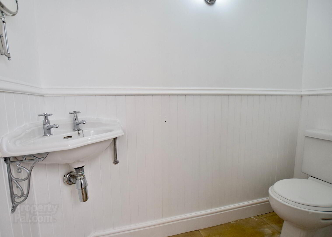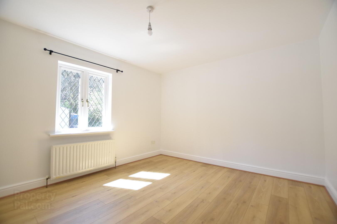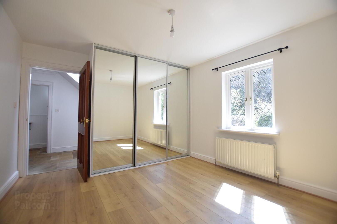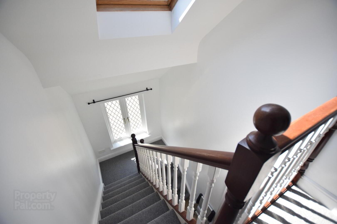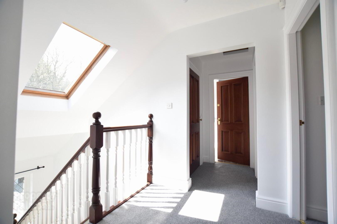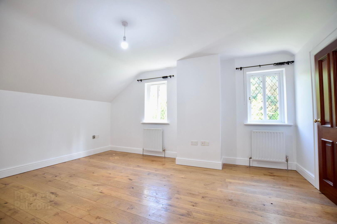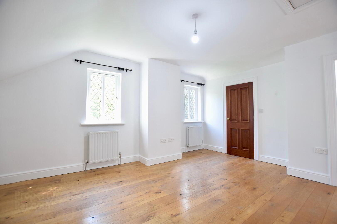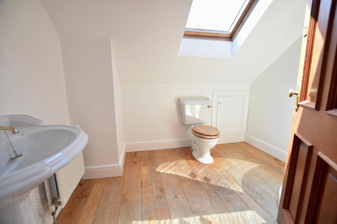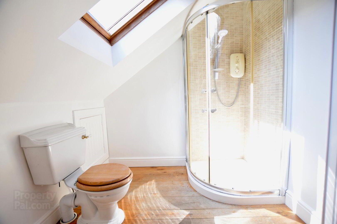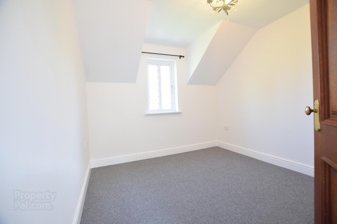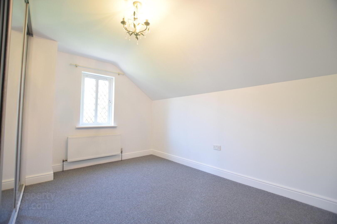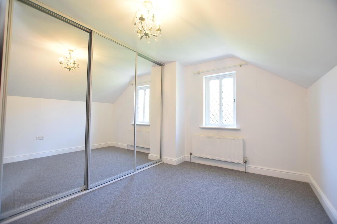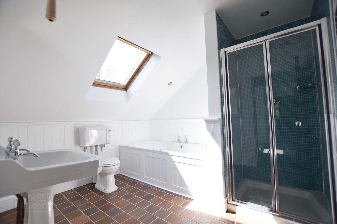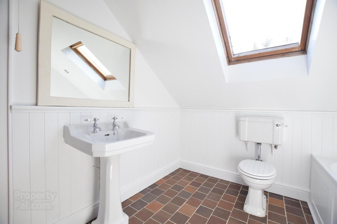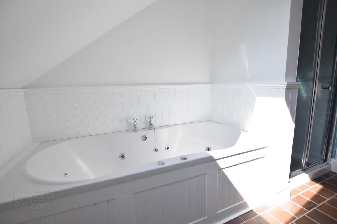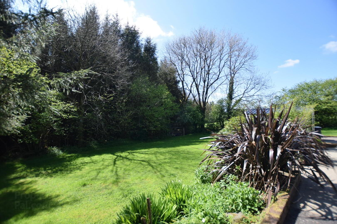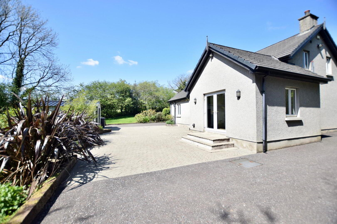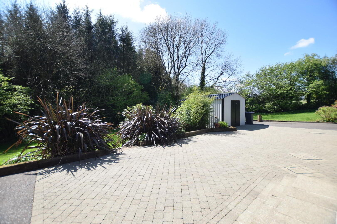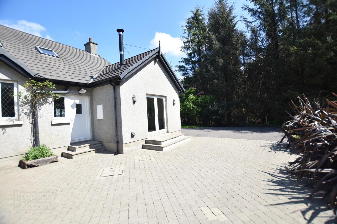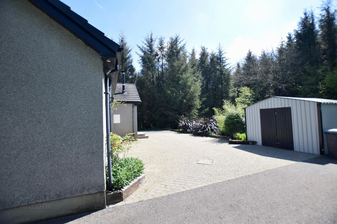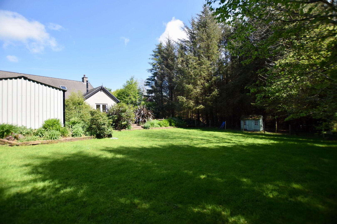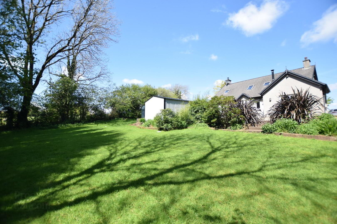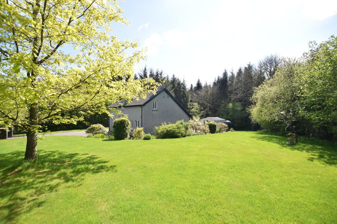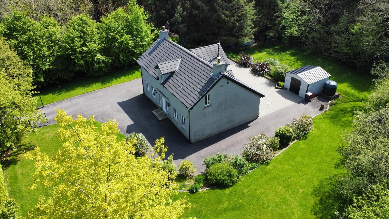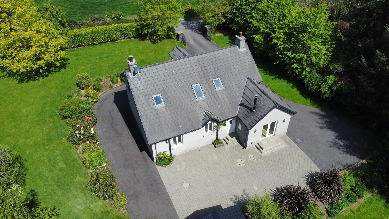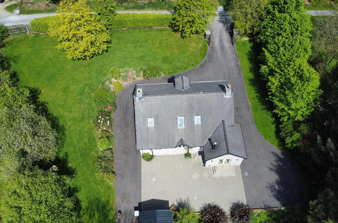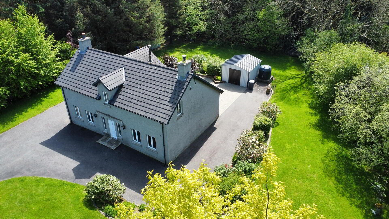10 Corkhil Road,
Cookstown, BT80 9RZ
4 Bed Detached House
Sale agreed
4 Bedrooms
2 Bathrooms
2 Receptions
Property Overview
Status
Sale Agreed
Style
Detached House
Bedrooms
4
Bathrooms
2
Receptions
2
Property Features
Tenure
Not Provided
Energy Rating
Heating
Oil
Broadband
*³
Property Financials
Price
Last listed at Price Not Provided
Rates
£1,659.35 pa*¹
Property Engagement
Views Last 7 Days
29
Views Last 30 Days
170
Views All Time
7,060
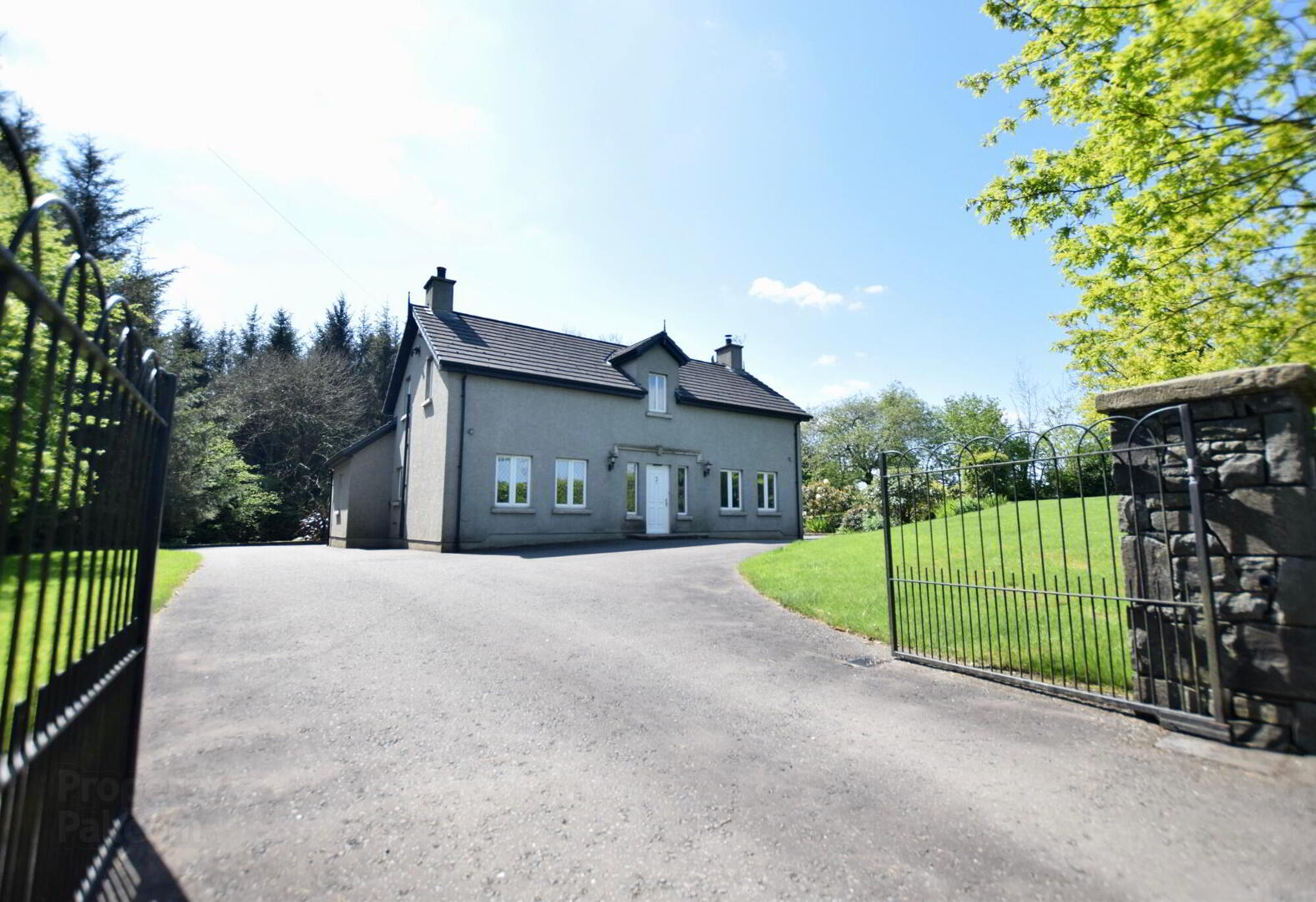
Features
- Ground Floor: Entrance Hallway; Lounge; Kitchen with adjoining living room; Utility room; Bedroom 1
- First Floor: Bedroom 2 (ensuite); Bedroom 3; Bedroom 4; Bathroom
- Exterior: Tarmac driveway and parking area. Mature gardens in lawn and shrubs.
- Oil fired central heating
- uPVC double glazed leaded effect windows
- Beam vacuum system
- Rates: £1579.38 (25/26)
- 191.2m2 (2058 sq ft) as per LPS NI
CLOSING DATE WEDNESDAY 19 MAY 2025 (NO NEW BIDDERS AFTER 1PM). We are delighted to bring to the market 10 Corkhill Road, Orritor, Cookstown. This four bedroom home which is finished to a very high standard offers the ultimate in countyside living with nature at every turn. Situated on a pleasant secluded site just 4 miles from Cookstown, this property is highly recommended for early viewing.
Ground Floor
- Entrance Hallway
- 7m x 2.8m (23' 0" x 9' 2")
PVC front door to spacious hallway with sandstonw flooring and half panelled walls. Ceiling cornice. Cloak cupboard. W.C with W.H.B. Half panelled walls. - Lounge
- 4.4m x 4.2m (14' 5" x 13' 9")
Ornate fireplace with tiled inset (open fire). Rosewood herringbone flooring. Ceiling cornice. - Kitchen
- 5.9m x 4.1m (19' 4" x 13' 5")
Mahogany high and low level units with granite worktops. Centre island with granite worktop. Sandstone flooring. Downlighters. Integrated dishwasher. Free standing fridge. Space for cooker. - Living Room
- 4.1m x 3.8m (13' 5" x 12' 6")
Adjoining the kitchen, Vaulted ceiling with timber beams, slate flooring Patio doors to rear gardens. Corner solid fuel stove. - Utility Room
- 2.1m x 2m (6' 11" x 6' 7")
Space for washing machine. Integrated freezer. Stainless steel sink. PVC door to rear. - Bedroom 1
- 4.1m x 3.4m (13' 5" x 11' 2")
Rear facing bedroom with laminate flooring. Mirrored slide robe.
First Floor
- Bedroom 2
- 4.8m x 4.1m (15' 9" x 13' 5")
Side facing main bedroom with oak flooring. Walk in wardrobe. En-suite (2.6 x 2.1) W.H.B., W.C., corner shower. Oak flooring. - Bedroom 3
- 3.1m x 2.9m (10' 2" x 9' 6")
Front facing bedroom - Bedroom 4
- 4.2m x 3.3m (13' 9" x 10' 10")
Side facing bedroom with oak flooring. Mirrored slide robes. - Bathroom
- 3.7m x 2.6m (12' 2" x 8' 6")
W.C., W.H.B., Jacuzzi bath, separate shower. Tiled flooring. Half panelled walls. Stainless steel towel rail. - Hotpress
Exterior
- Large mature gardens to front, side and rear, mainly in lawn and shrubs. Tarmac driveway and parking area with access around the property. Large block paved patio area to rear. Garden shed.
- All photographs have been taken with a wide angle lens.
MORTGAGE ADVICE: STANLEY BEST ESTATE AGENTS are pleased to offer a FREE independent mortgage and financial advice service. Please ask for details.
Important notice to purchasers - Your attention is drawn to the fact that we have been unable to confirm whether certain items included in the property are in full working order. Any prospective purchaser must accept that the property is offered for sale on this basis. These particulars are given on the understanding that they will not be construed as part of a contract, conveyance or lease.


