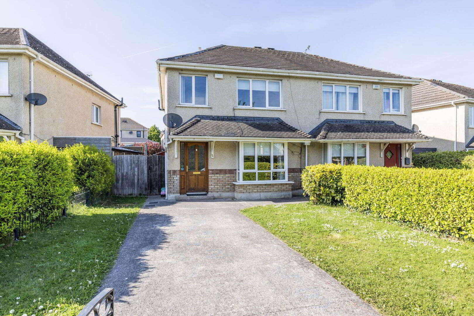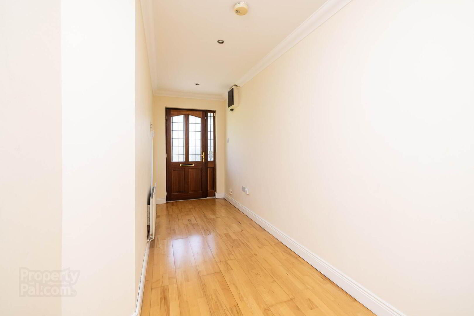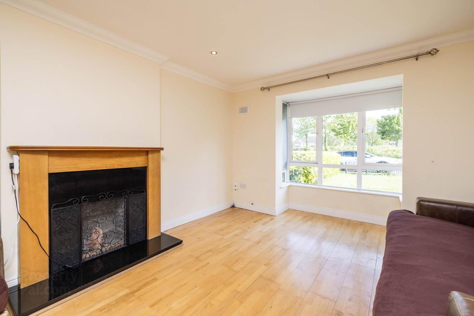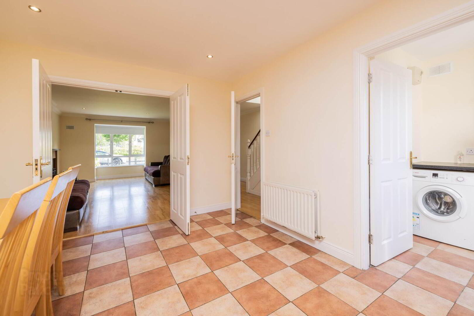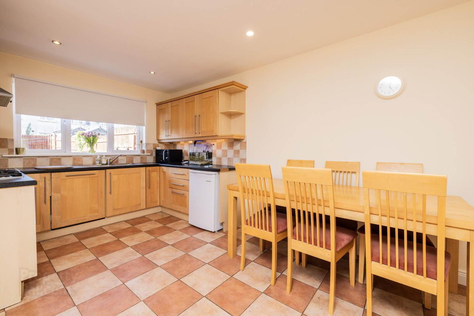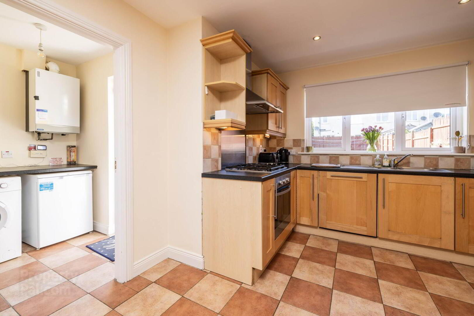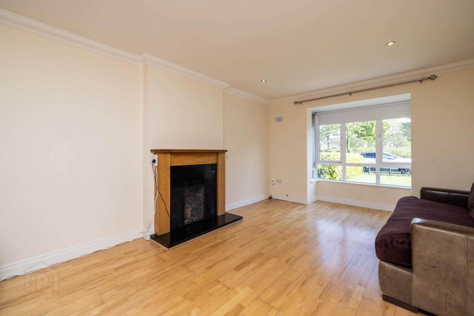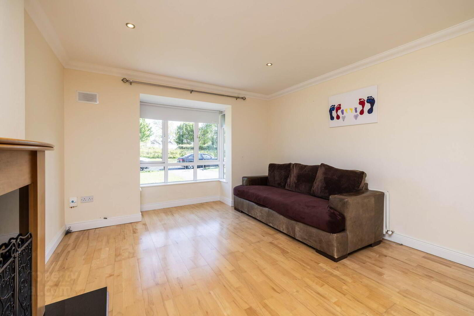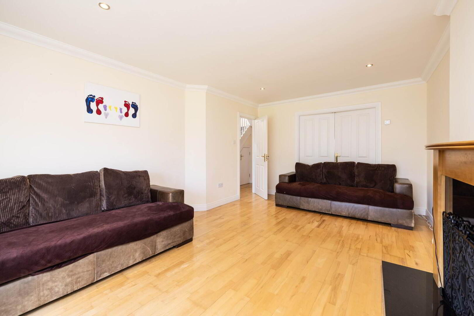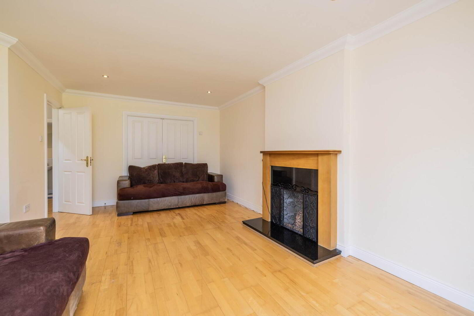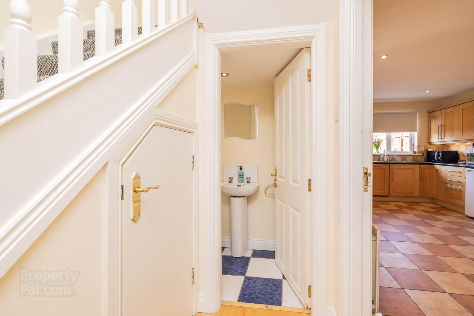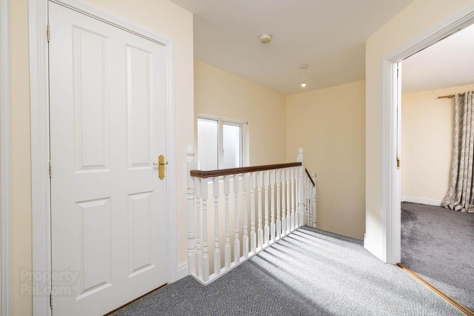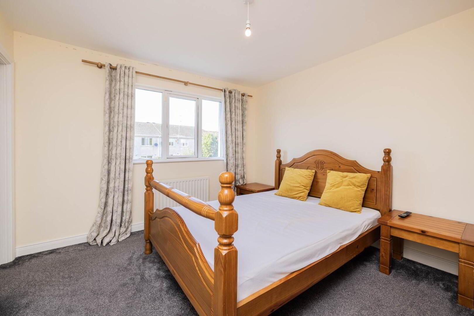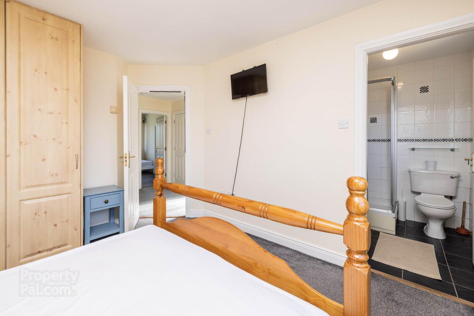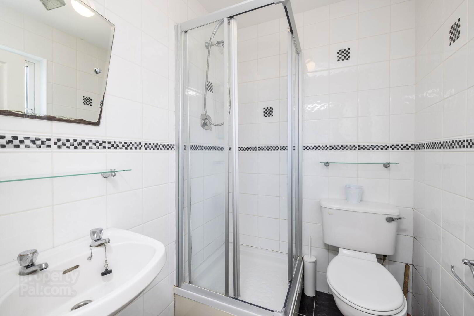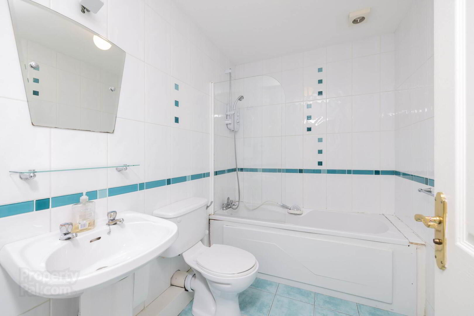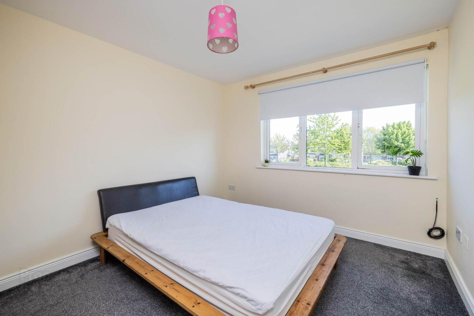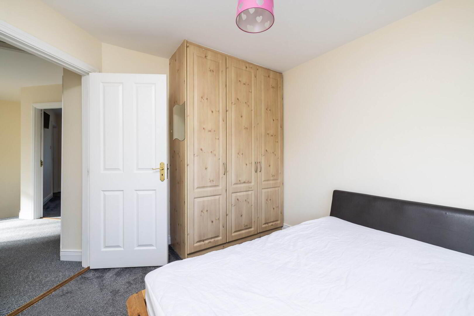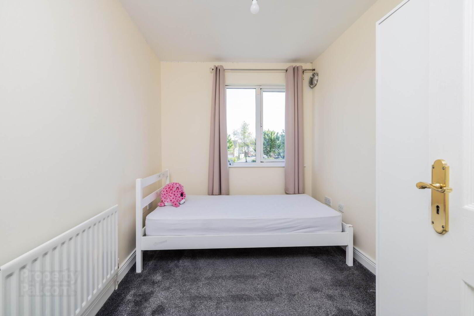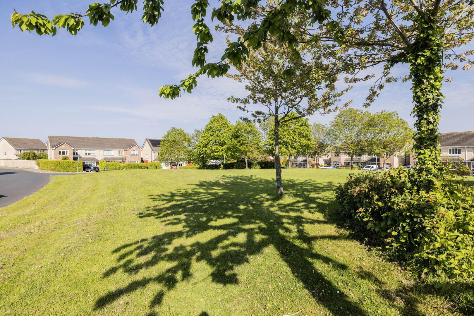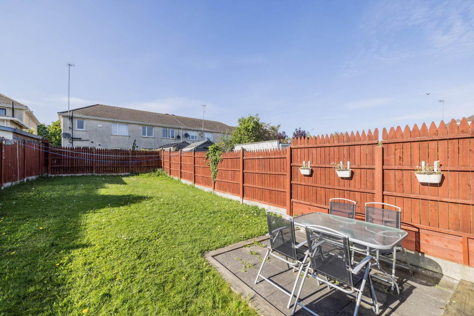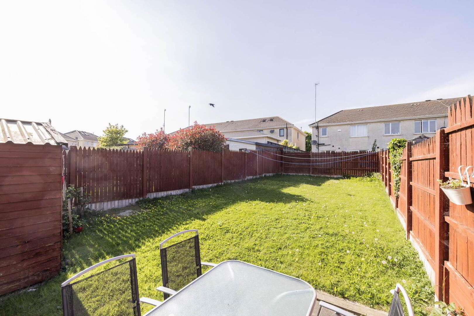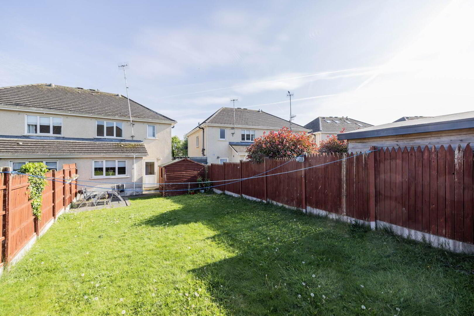10 Forgehill Crescent,
Stamullen, K32XH94
3 Bed Semi-detached House
Price €360,000
3 Bedrooms
3 Bathrooms
1 Reception
Property Overview
Status
For Sale
Style
Semi-detached House
Bedrooms
3
Bathrooms
3
Receptions
1
Property Features
Tenure
Freehold
Heating
Gas
Property Financials
Price
€360,000
Stamp Duty
€3,600*²
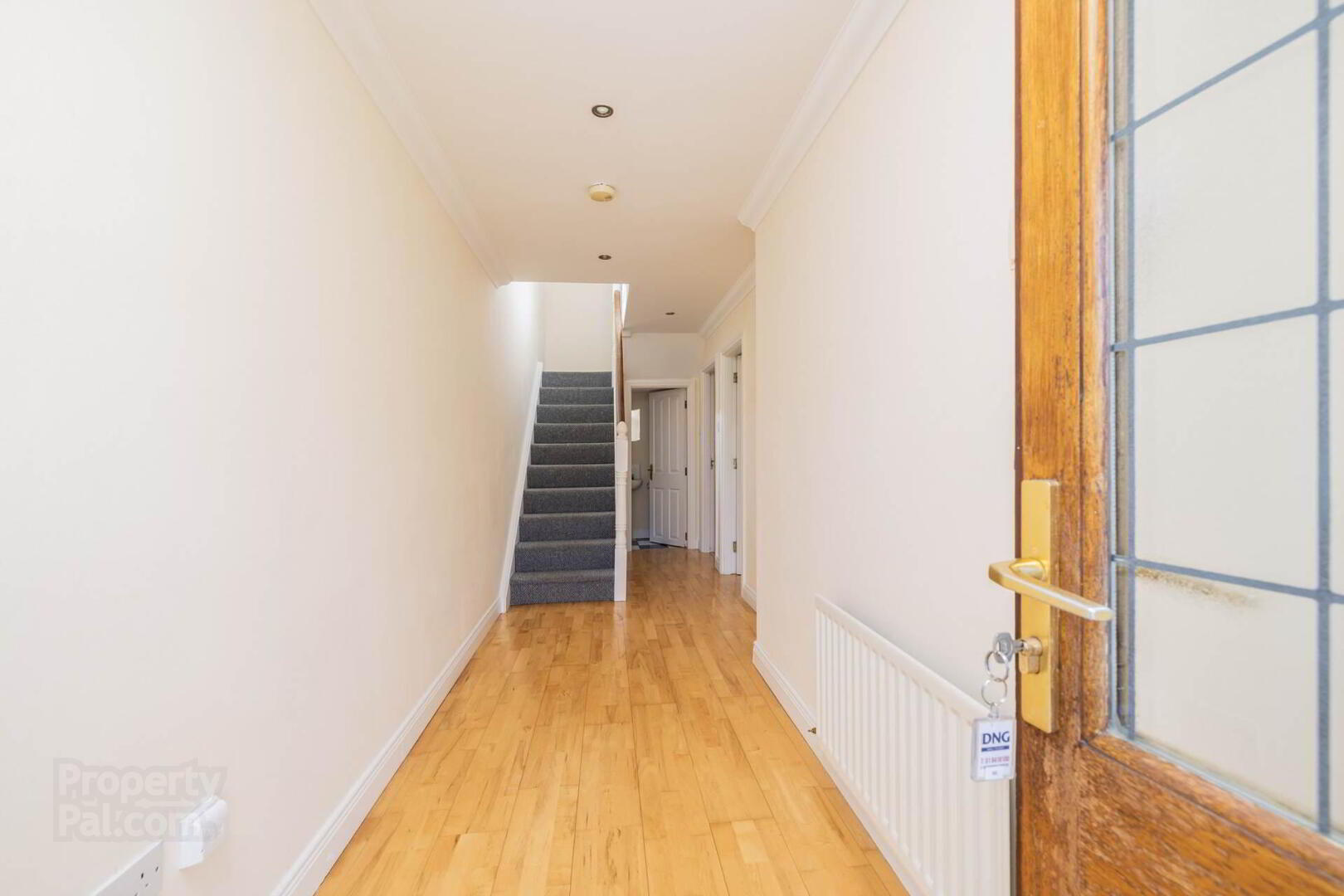 DNG Wall Tuckey are delighted to present this very impressive 3 bedroom semi-detached family home. The spacious accommodation has been well maintained and lovingly cared for. Its appeal is further enhanced by the abundance of natural light running through the property.
DNG Wall Tuckey are delighted to present this very impressive 3 bedroom semi-detached family home. The spacious accommodation has been well maintained and lovingly cared for. Its appeal is further enhanced by the abundance of natural light running through the property. The spacious living accommodation briefly comprises entrance hall, d/s wc & whb, large living room, fully fitted kitchen/dining area with utility room off. Upstairs 3 bedrooms, master en-suite and main family bathroom & wc combined.
This family home is situated in the ever popular development of Forgehill which has long been the choice for young families and first time buyers. Forgehill has a very central location in the vibrant village of Stamullen.
Stamullen Village is a vibrant village with an excellent range of amenities including shops, schools, and secondary school at Gormanston, café, pub, creches, church, primary school. Gormanston Village & College with its excellent sports facilities are within walking distance. The M1 Motorway is easily accessible from the house and only minutes` drive away is Balbriggan Town with a wide range of amenities and a good public transport infrastructure including suburban rail access to Dublin City Centre (c.45 mins).
This superb property is close to a host of excellent amenities and offers everything a growing family could possibly want - early viewing is essential.
Accommodation
Entrance Hall: 6.6m x 1.8m
With wooden flooring, coving and understairs storage area.
Downstairs wc 0.8m x 1.8m
& whb. With white suite. Tiled flooring and tiled splashback.
Living room: 5.7m x 3.6m
With wooden flooring, feature fireplace with gas fire. Coving. TV point. Feature bay window.
Kitchen/dining area: 5.4m x 3.3m
With fitted wall and floor units with stainless steel sink. Tiled splashback. Plumbed for dishwasher. Tiled flooring.
Utility room: 1.3m x 1.8m
With tiled floor, plumbed for washing machine. Door to rear garden.
Landing
With hotpress and attic access.
Bedroom 1: 3.6m x 3.3m
With carpet flooring and built-in wardrobes.
En-suite: 1.4m x 1.8m
With whb, wc and shower unit.
Bedroom 2: 3.4m x 2.9m
With built-in wardrobes and carpet flooring.
Bedroom 3: 3.2m x 2.1m
With carpet flooring.
Bathroom: 1.7m 2.6m
& wc combined. White suite. Tiled around bath, tiled splashback and tiled floor.
Outside:
Lawn area to rear.
Barna shed
Features
3 bedroom family home.
Off street parking to front.
Large front and rear gardens.
Gas fired central heating.
Double glazed windows.
Notice
Please note we have not tested any apparatus, fixtures, fittings, or services. Interested parties must undertake their own investigation into the working order of these items. All measurements are approximate and photographs provided for guidance only.

