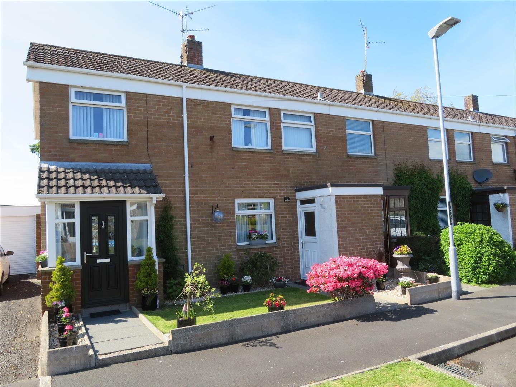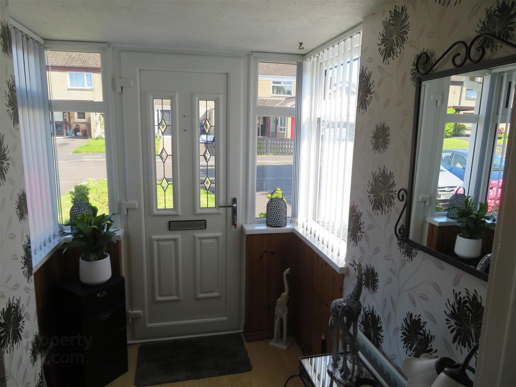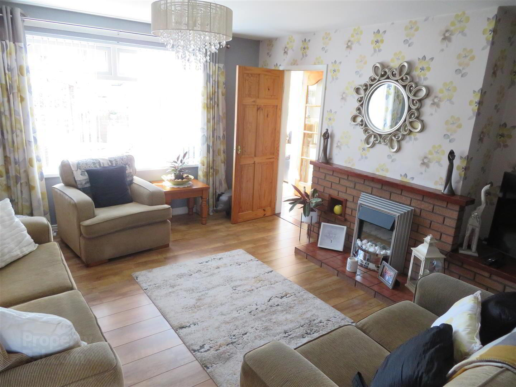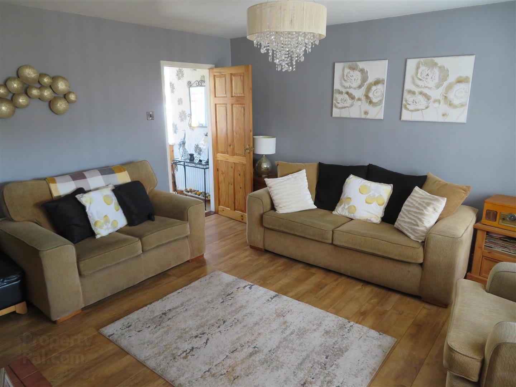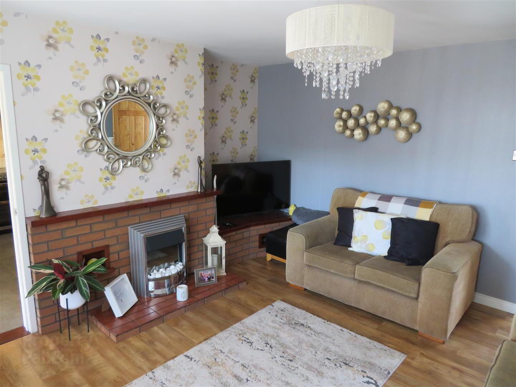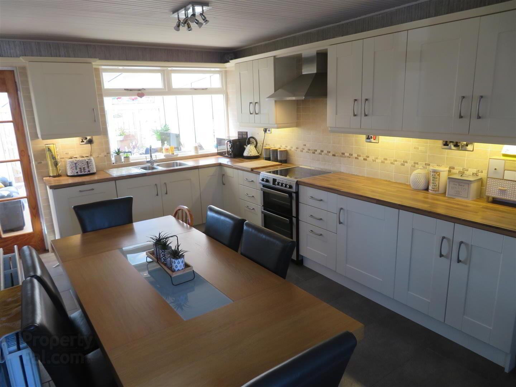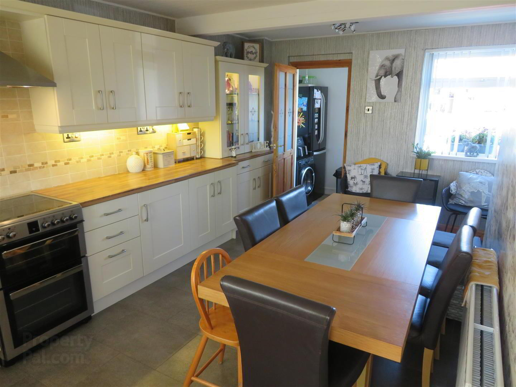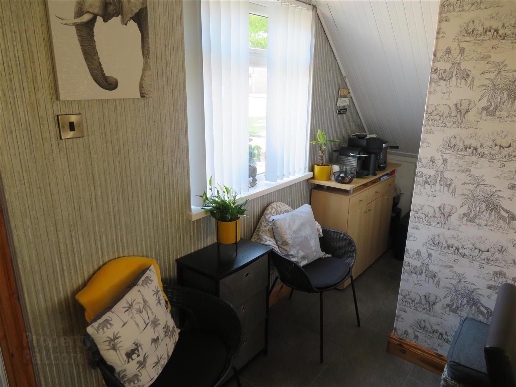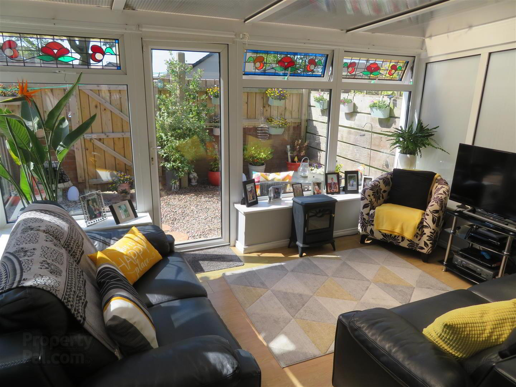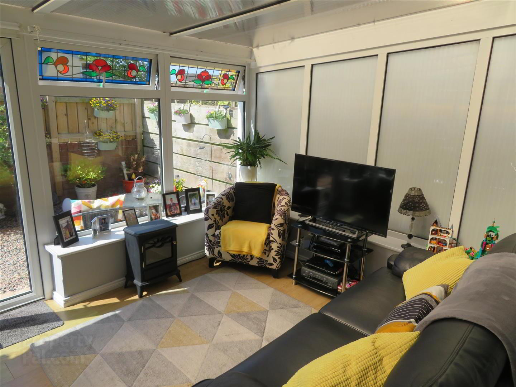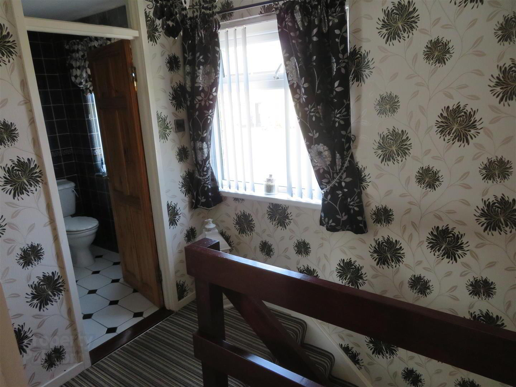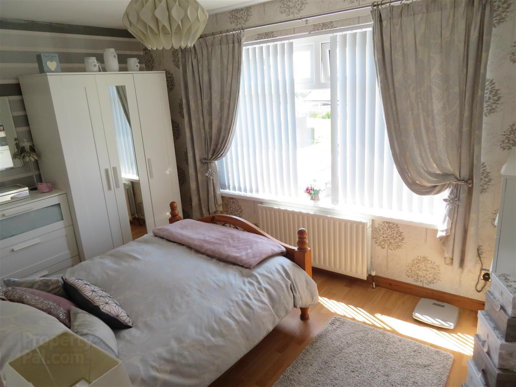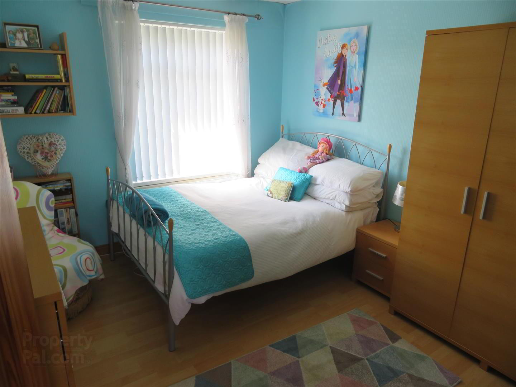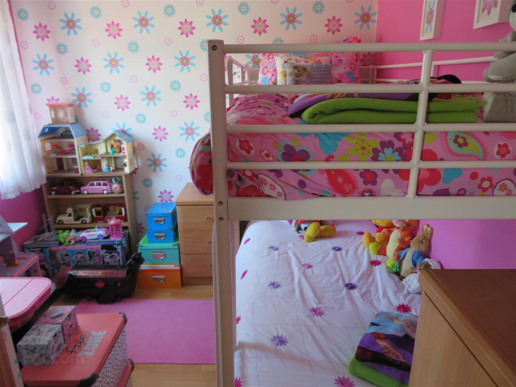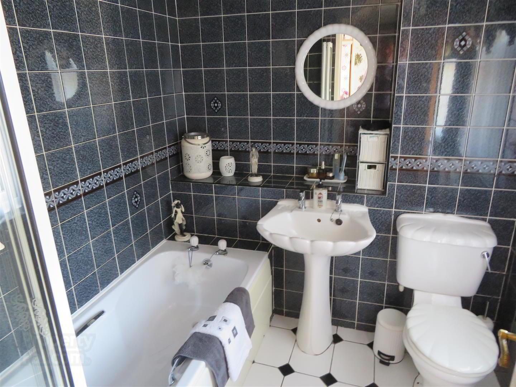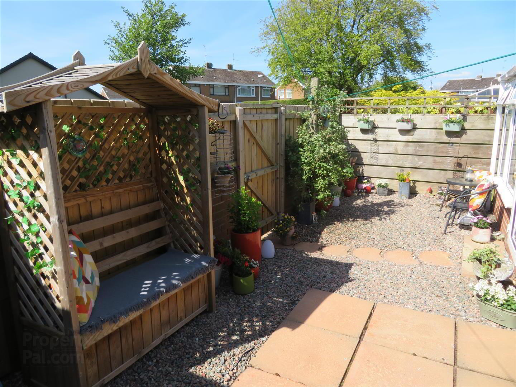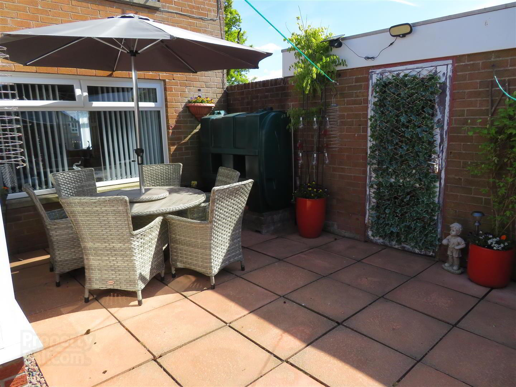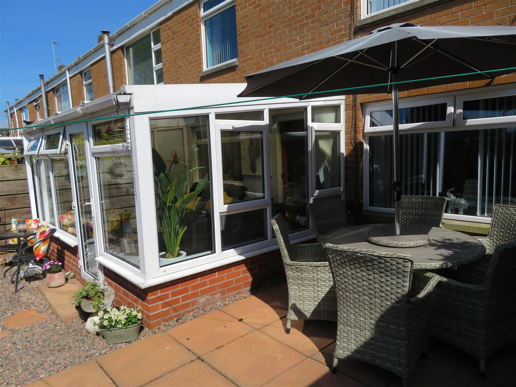115 Greenhill Park,
Lurgan, BT66 8LU
3 Bed End-terrace House
Sale agreed
3 Bedrooms
1 Bathroom
2 Receptions
Property Overview
Status
Sale Agreed
Style
End-terrace House
Bedrooms
3
Bathrooms
1
Receptions
2
Property Features
Tenure
Freehold
Energy Rating
Heating
Oil
Broadband
*³
Property Financials
Price
Last listed at Asking Price £129,950
Rates
£527.95 pa*¹
Property Engagement
Views Last 7 Days
31
Views Last 30 Days
279
Views All Time
2,953
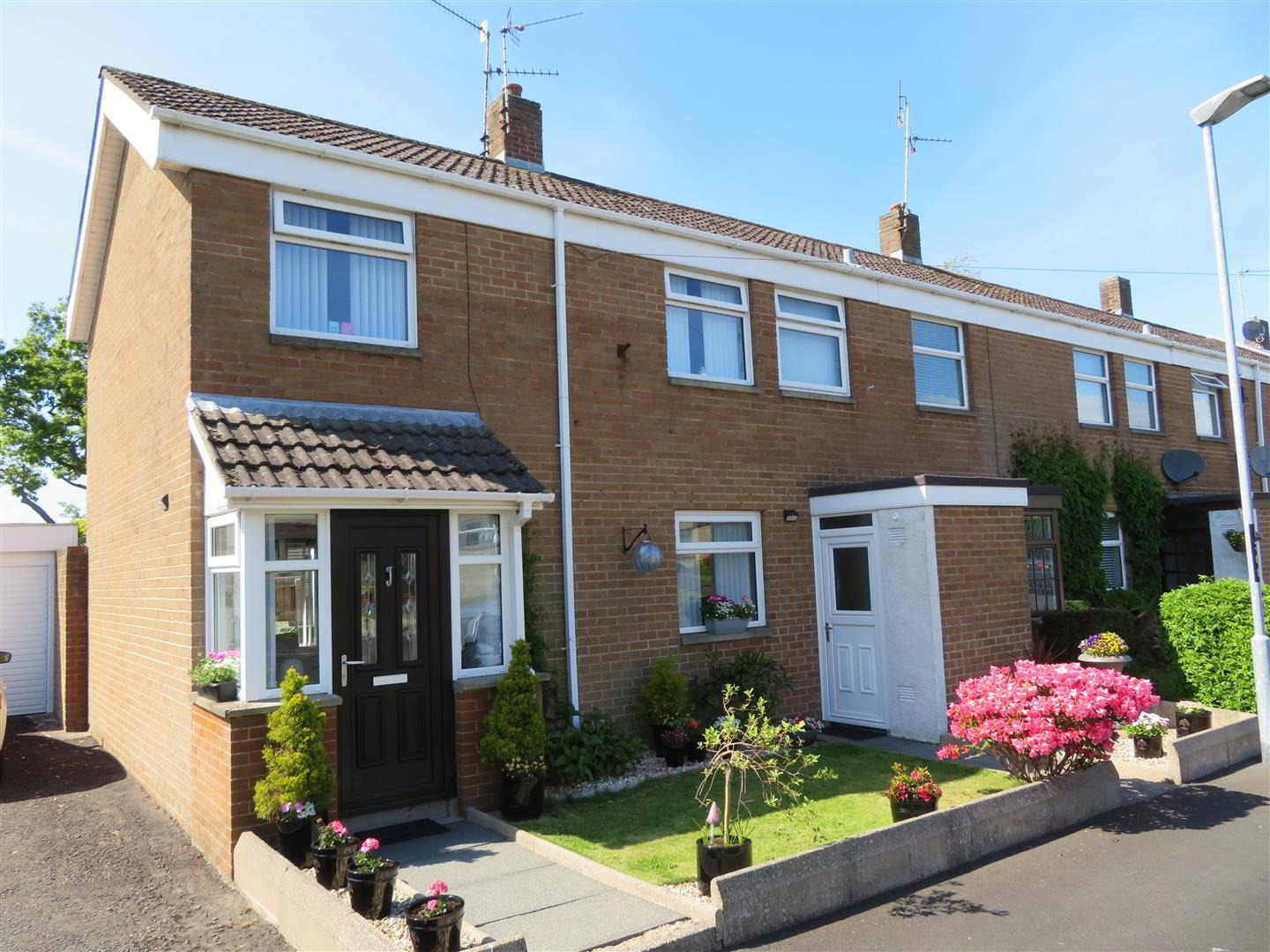
Features
- Three Bedrooms
- Living Room
- Kitchen/Dining
- Conservatory
- Family Bathroom
- Garage
- Fully Enclosed Rear Garden
- OFCH
- Double Glazing
This home is immaculately presented throughout and offers great living accommodation with three bedrooms, living room, kitchen/dining, conservatory and family bathroom. To the rear is a low maintained fully enclosed rear garden with access to the garage.
Early viewing is highly recommended to appreciate all this home offers.
- Front Porch
- PVC double glazed front door, wood laminate flooring.
- Living Room 14’7” x 14’7”
- Traditional brick style fireplace with electric inset. Wood laminate flooring.
- Kitchen/Dining 17’10” x 11’6”
- A range of high and low level units with integrated dishwasher and space for cooker. Partially tiled walls, tiled floor and tongue and groove ceiling.
- Rear Hallway
- Plumbed for washing machine and space for fridge freezer. PVC door to front.
- Conservatory 12’7” x 9’9”
- Glazed walls with polycarbonate roof, two radiators and door to rear. Wood laminate flooring.
- Stairs and Landing
- Built in hot press and carpet flooring.
- Bedroom 1 12’10” x 11’3” (Deepest Points)
- Rear aspect room with double built in storage. Wood laminate flooring.
- Bedroom 2 11’3” x 9’10”
- Rear aspect room with double built in storage. Wood laminate flooring.
- Bedroom 3 9’9” x 8’9”
- Front aspect room with single built in storage and wood laminate flooring.
- Bathroom 6’11” x 6’4”
- White panel bath with electric shower above, WC and pedestal wash hand basin. Fully tiled walls and floor.
- Garage: 17’4” x 8’
- Up and over door, houses boiler.
- Outside
- Fully enclosed rear with patio area. Access to garage.


