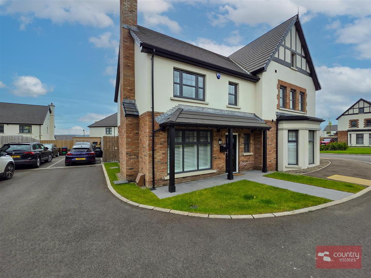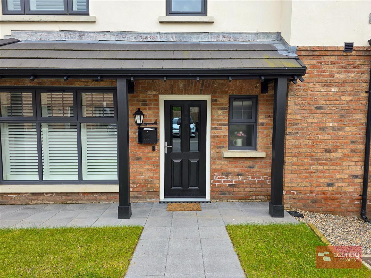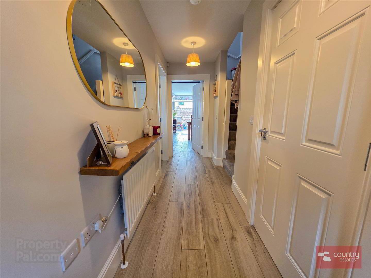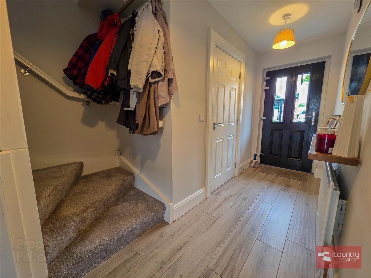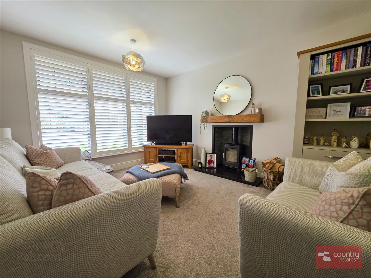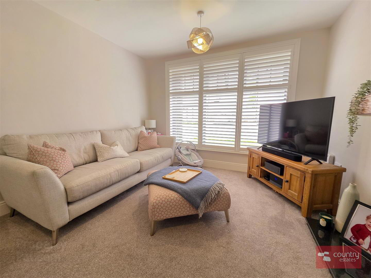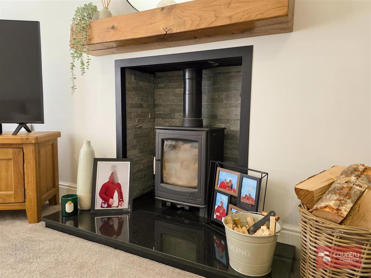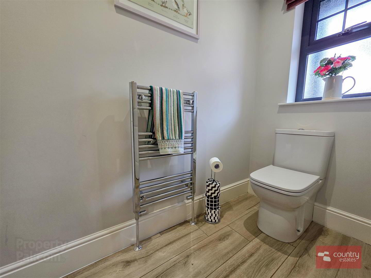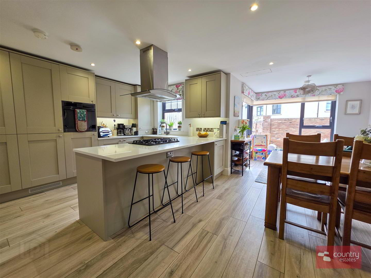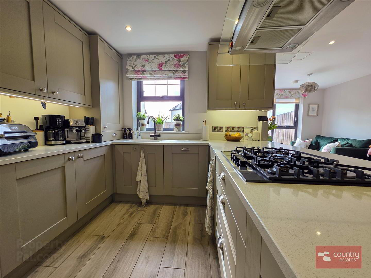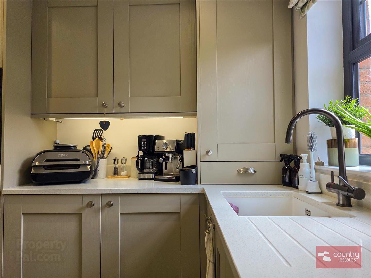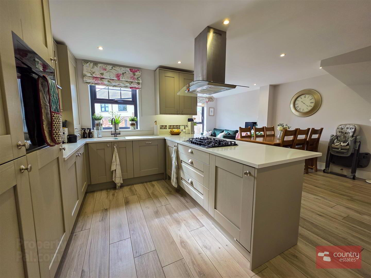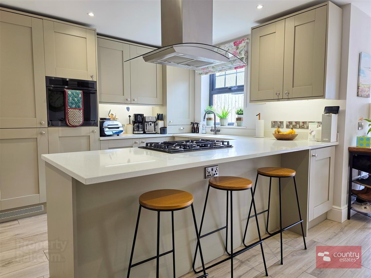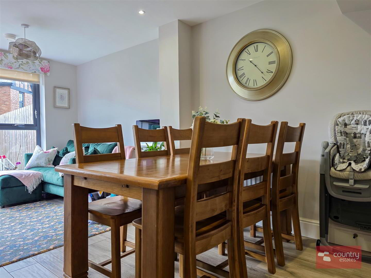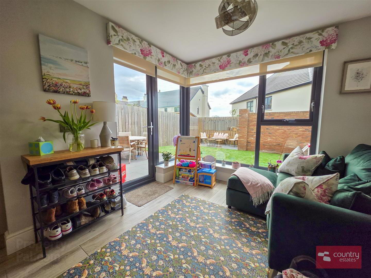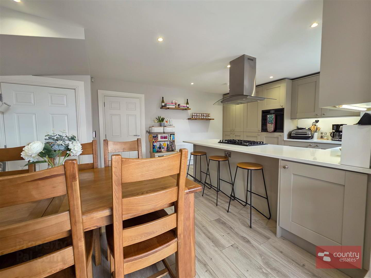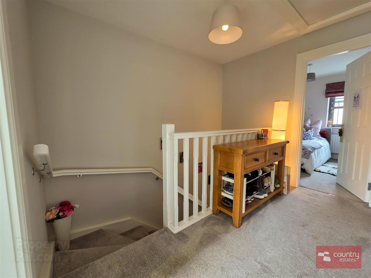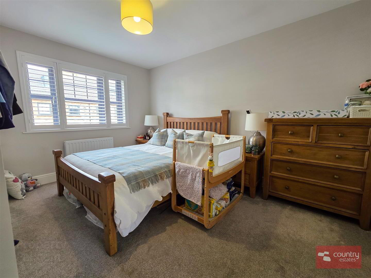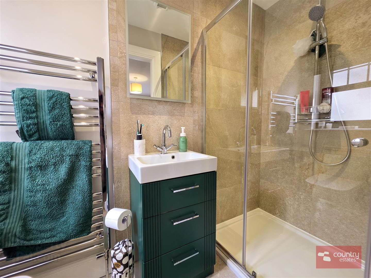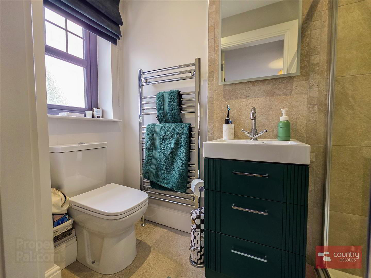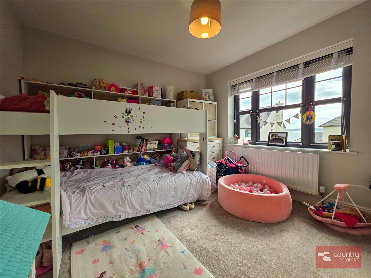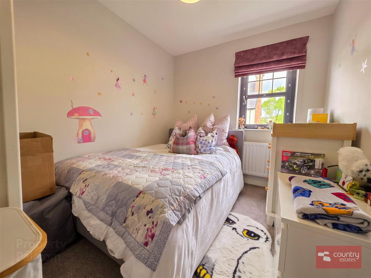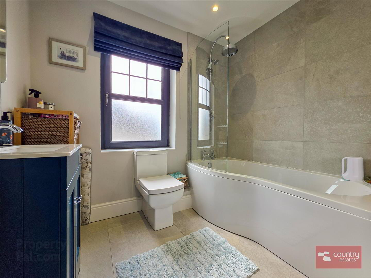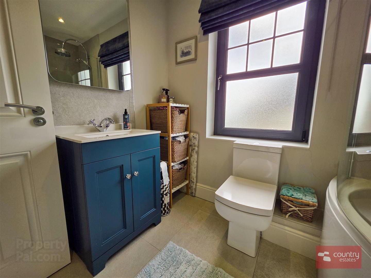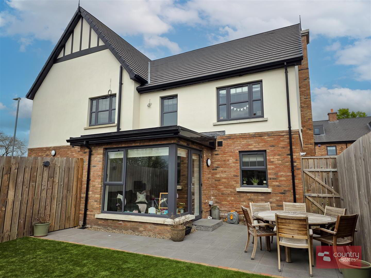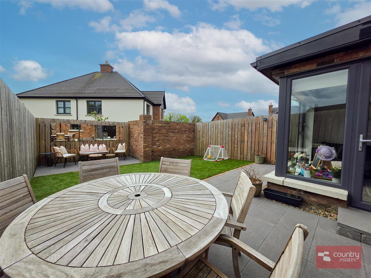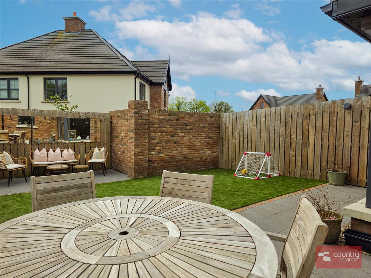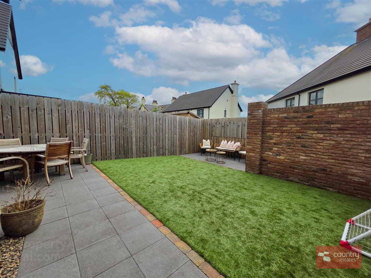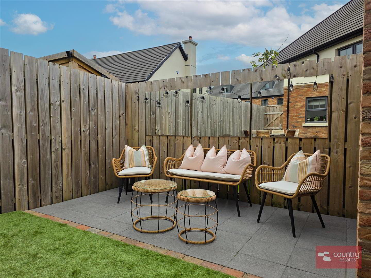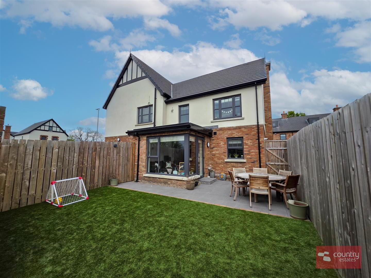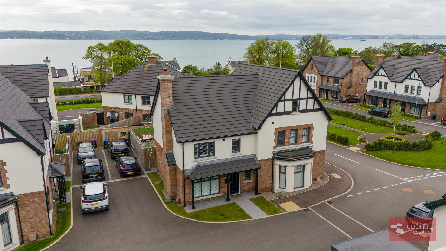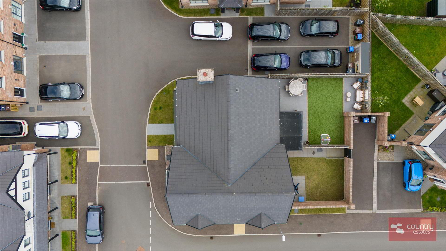4 Barton Park Mews,
Greenisland, Carrickfergus, BT38 8GF
3 Bed Semi-detached House
Sale agreed
3 Bedrooms
3 Bathrooms
2 Receptions
Property Overview
Status
Sale Agreed
Style
Semi-detached House
Bedrooms
3
Bathrooms
3
Receptions
2
Property Features
Tenure
Freehold
Energy Rating
Heating
Gas
Property Financials
Price
Last listed at Offers Over £299,950
Rates
£1,150.92 pa*¹
Property Engagement
Views Last 7 Days
115
Views Last 30 Days
1,323
Views All Time
8,699
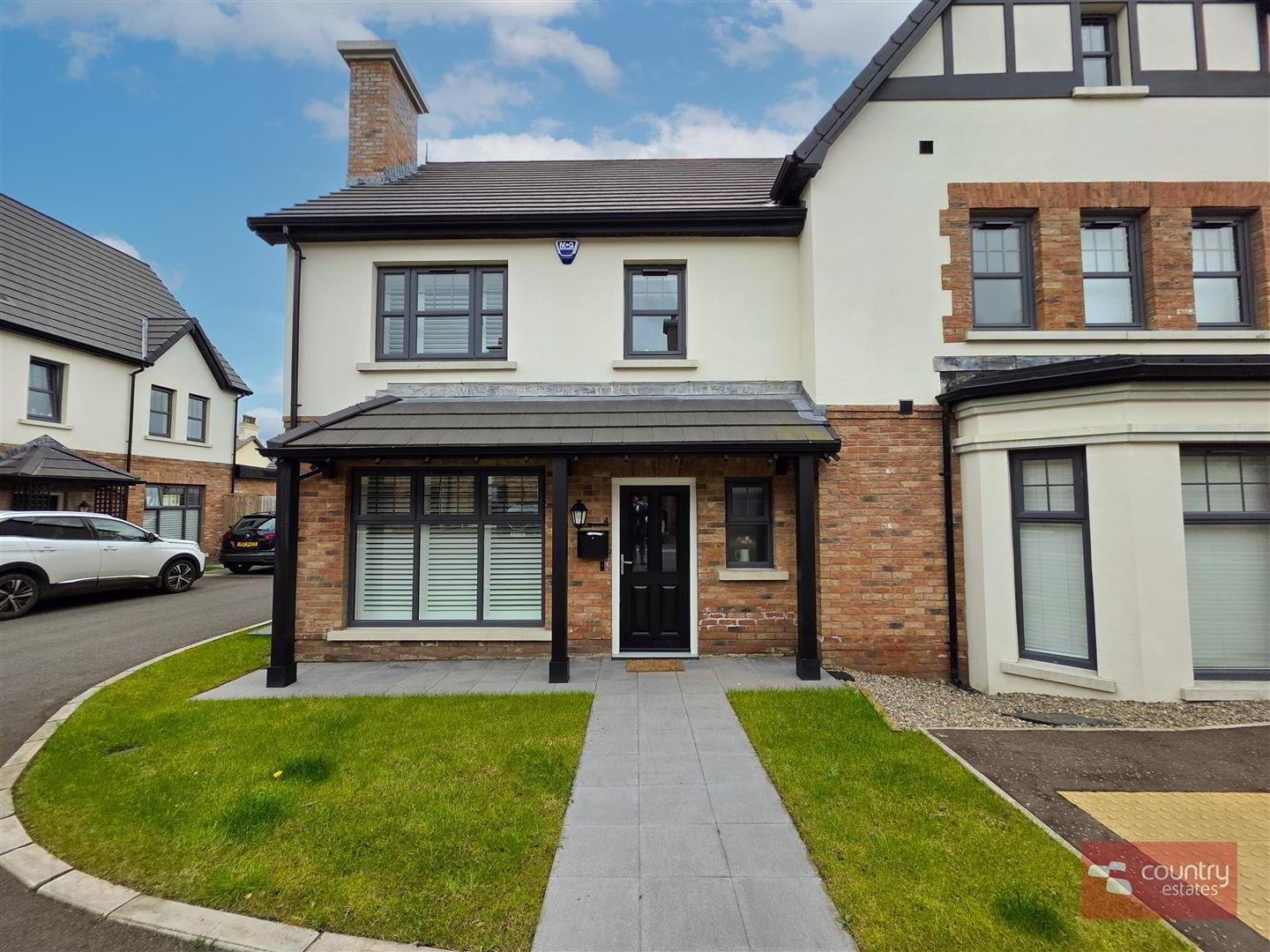
Features
- Modern Semi-Detached Family Home
- Three Well Proportioned Bedrooms
- One+ Receptions
- Spacious Lounge
- Open Plan Kitchen/Living/Dining Area
- Contemporary Fitted Kitchen with a Range of Integrated Appliances
- Modern Family Bathroom
- Ground Floor Furnished Cloakroom
- Gas Fired Central Heating
- Highly Regarded Development
Immaculately presented and well positioned within a highly regarded, modern development just off the Shore Road, Greenisland, this Semi-Detached family home boasts a high specification and finish throughout. The property enjoys a well planned living layout, incorporating a spacious lounge, open plan living/kitchen/dining area with a contemporary fitted shaker style kitchen, equipped with a range of integrated appliances, three well proportioned bedrooms with master en-suite shower room, modern family bathroom suite and ground floor furnished cloakroom. The property additionally benefits from high-spec features to include USB-C charging points throughout and a fresh air ventilation system. Externally the property enjoys neat lawns to front, private driveway to side and private enclosed garden to rear. Further benefitting from an outdoor power point, EV car charging point and a garden shed for storage. Ideally suited to the young family searching for a conveniently located property with a turn key style finish. An early viewing is highly recommended.
- ACCOMMODATION
- GROUND FLOOR
- Double glazed composite front door into spacious well presented entrance hall. Ceramic floor tiling.
- LOUNGE 4.2 x 3.3 (13'9" x 10'9")
- Attractive feature inglenook style fireplace with cast iron multi fuel stove, solid oak beam mantle piece and granite hearth. Picture style window to front with shutter blinds.
- FURNISHED CLOAKROOM
- Comprising vanity unit with top mounted wash hand basin and monobloc tap. Tiled splash back. Button flush WC. Chrome towel radiator. Recessed down lighting.
- CONTEMPORARY OPEN PLAN KITCHEN/LIVING/DINING 6.8 x 5.8 at widest points (22'3" x 19'0" at wides
- Modern fitted kitchen equipped with a comprehensive range of high and low level shaker style fitted units with contrasting quartz work surfaces and upstands. One and a half bowl undermounted granite sink unit with "Caple" swan neck mixer tap with boiling water function. Boasting a range of integrated appliances to include eye level self cleaning oven, separate five ring gas hob with overhead extractor fan, housed in stainless steel canopy with glass hood, dishwasher, washing machine, tumble dryer and fridge freezer. Breakfast bar style return. Larder cupboard equipped with power. Open into spacious dining/family lounge area. Under stairs storage cupboard. Ceramic floor tiling. PVC double glazed door to rear garden.
- FIRST FLOOR
- Access to roof space with power and light. Shelved storage cupboard.
- MASTER BEDROOM 3.98 x 3.29 (13'0" x 10'9")
- Access to:
- DELUXE FITTED ENSUITE SHOWER ROOM
- Comprising fully tiled shower cubicle with thermostatically controlled drench style shower with hand shower attachment, vanity unit with mixer tap and tiled splashback, and a button flush WC. Chrome towel radiator. Recessed down lighting. Tiled floor.
- BEDROOM 2 3.2 x 3.0 (10'5" x 9'10")
- BEDROOM 3 3.0 x 2.4 (9'10" x 7'10")
- MODERN FITTED FAMILY BATHROOM
- Comprising P-shaped panel bath with fixed shower screen and drench style shower with hand shower attachment over bath, vanity unit with marble top and tiled splashback and a button flush WC. Chrome towel radiator. Recessed down lighting. Part tiled walls. Tiled floor.
- OUTSIDE
- Neat well maintained garden to front laid in lawn with paved walkways.
Driveway to side for off-street parking.
Private enclosed south-facing garden to rear, screened by perimeter fence and wall. Laid in high quality faux lawn for easy maintenance, with paved patio areas. Perfect for family BBQ's. Further benefitting from outdoor power point, a garden shed for storage and an EV car charging point.


