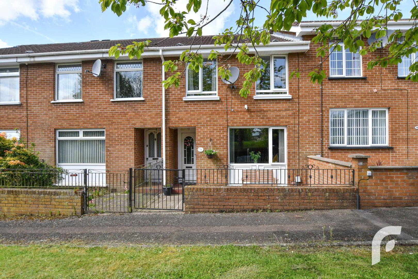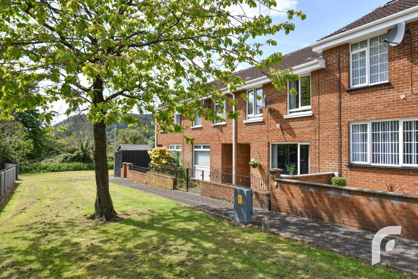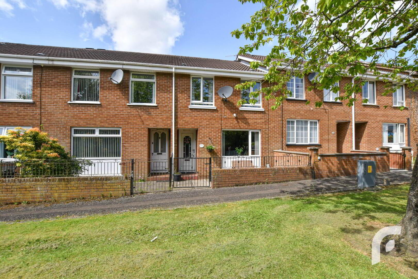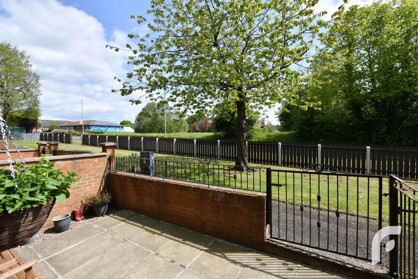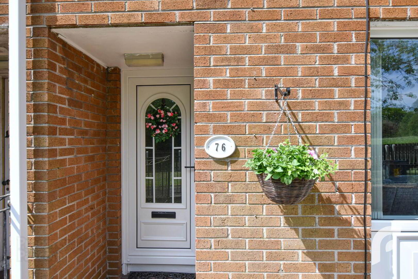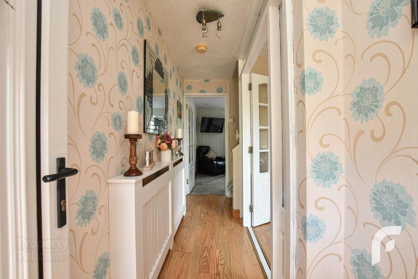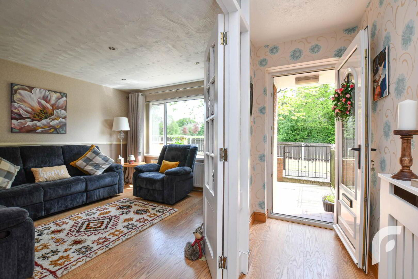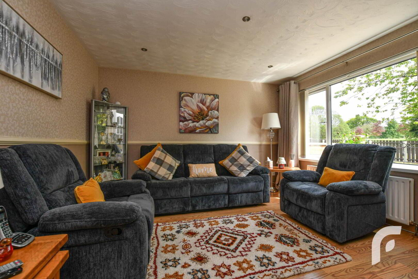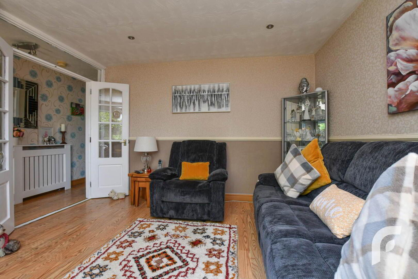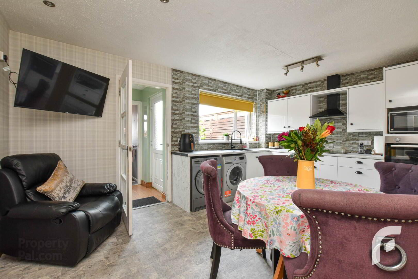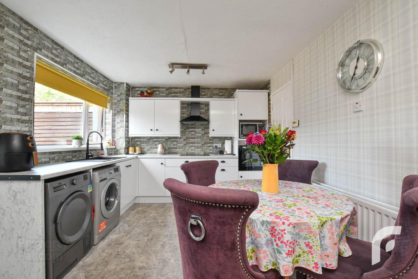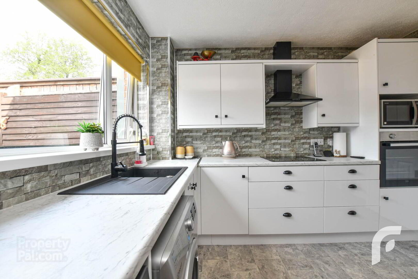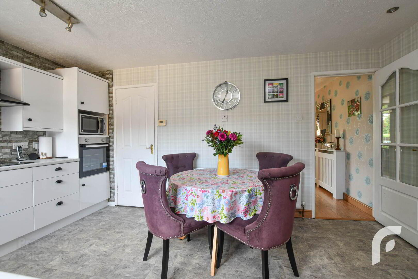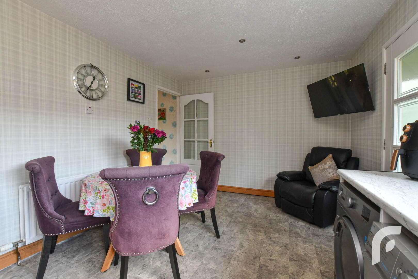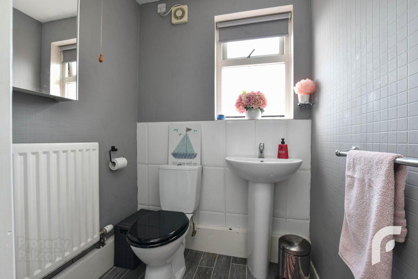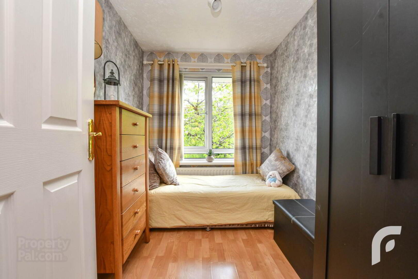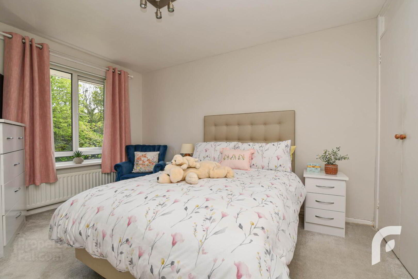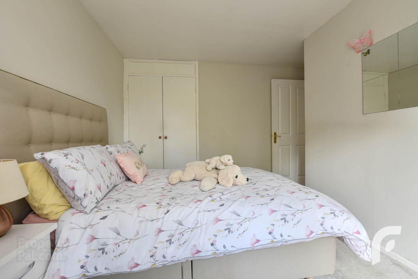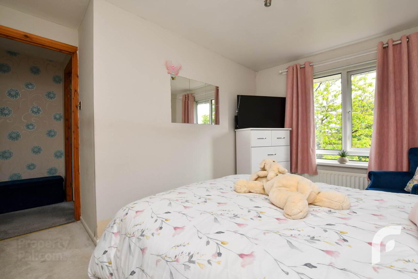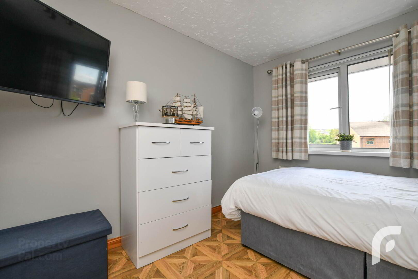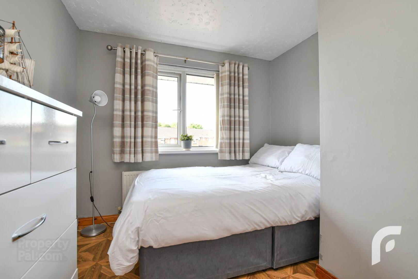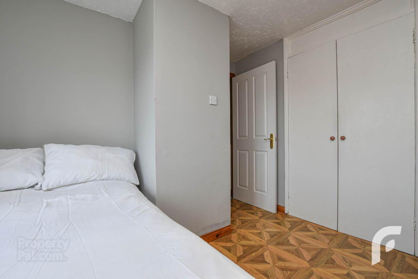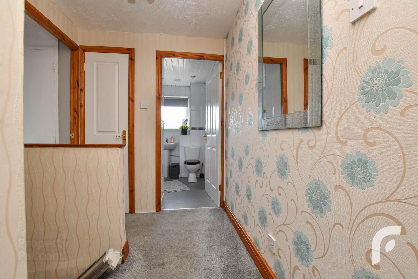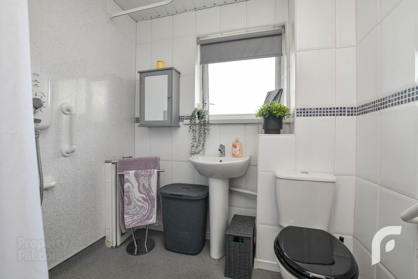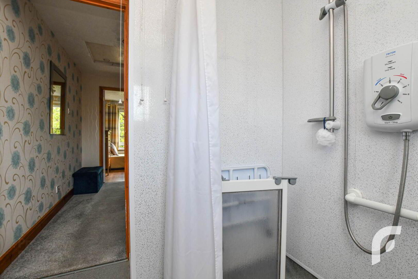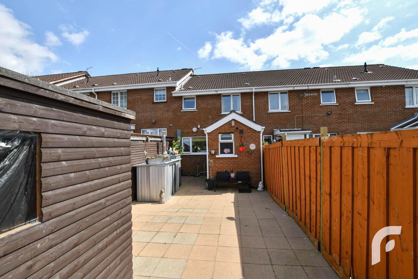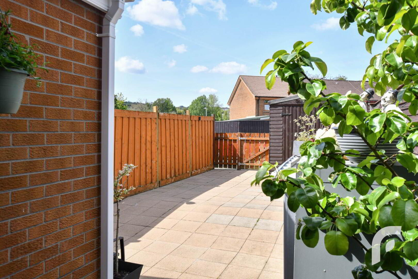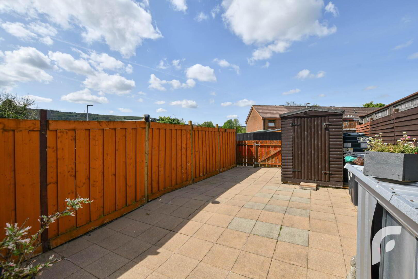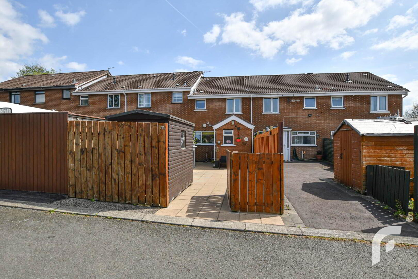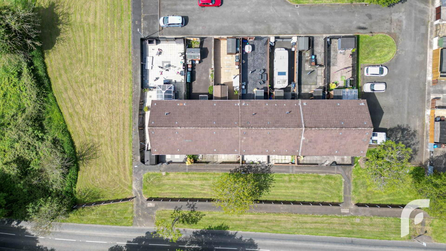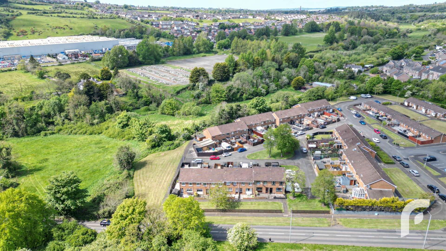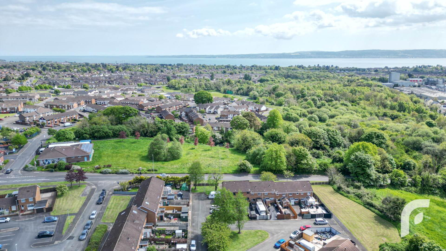76 Monkstown Road,
Newtownabbey, BT37 0ED
3 Bed Terrace House
Sale agreed
3 Bedrooms
2 Bathrooms
1 Reception
Property Overview
Status
Sale Agreed
Style
Terrace House
Bedrooms
3
Bathrooms
2
Receptions
1
Property Features
Tenure
Leasehold
Energy Rating
Heating
Oil
Broadband
*³
Property Financials
Price
Last listed at Offers Around £130,000
Rates
£599.44 pa*¹
Property Engagement
Views Last 7 Days
58
Views Last 30 Days
257
Views All Time
4,113
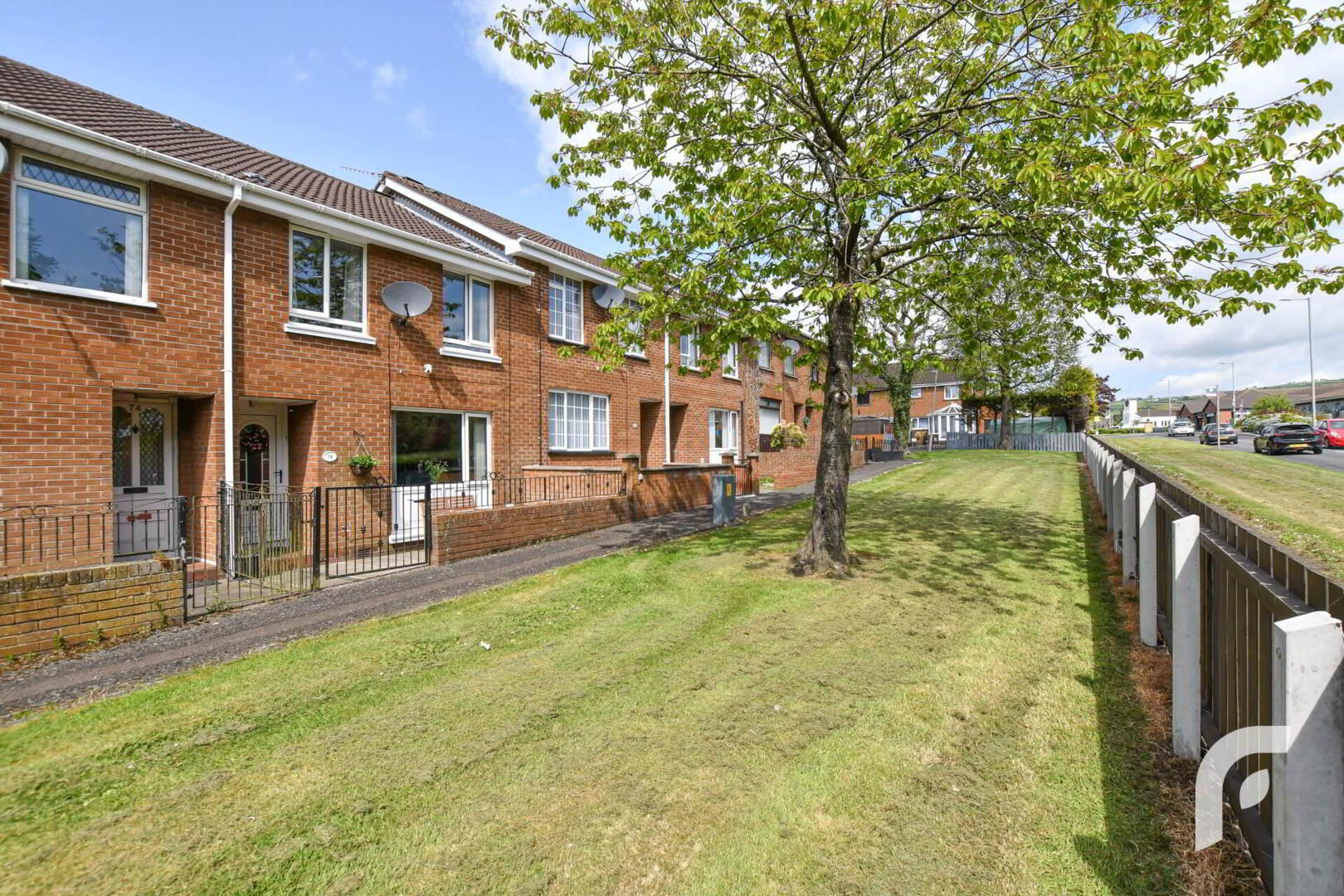
Features
- Chain-free property!
- Three well proportioned bedrooms (two with built-in storage)
- Downstairs WC (unique for this house type in the area)
- Modern kitchen fitted recently + painting refreshed throughout
- Neatly maintained front and rear paved gardens
- Parking available to the rear
- Oil fired central heating + uPVC windows with double glazing
- Fantastic location - short drive from neighbouring towns and villages
- Located on a main bus route to Belfast City Centre
- Ideal first home or investment property
Internally, the ground floor of the property comprises hallway through to bright living room, separate kitchen/dining room, storage cupboard, and WC (unique for this house type in the area). Upstairs there are three well allocated bedrooms (two with built-in storage), a family bathroom, and a storage cupboard on the landing. Externally, to the front of the property is a neatly maintained paved area, and to the rear, is a generous paved garden enclosed with fencing, housing a shed for additional storage. Further desirable attributes include an attic space and parking to the rear.
We expect demand to be high for this property - please get in touch to arrange a viewing at your earliest convenience!
-
Hallway - 12`5` x 3`2`
Living Room - 12`3` x 12`1` - laminate flooring.
Kitchen - 15`6` x 10`5` - modern with good range of high and low-level units, marble-effect worktop, integrated appliances (including black overhead extractor fan, black ceramic hob, + oven/grill), black sink with rinser tap, plumbed for washing machine + tumble dryer, tile-effect flooring.
Storage - 8` x 2`10`
Rear Hall - 3`1` x 4`3`
Storage - 1`10` x 4`3`
Toilet - 5`1` x 4`5`
Landing - 9`6` x 6`1` - carpet flooring.
Storage - 2`8` x 2`7`
Bedroom 1 - 11`2` x 12`5` - carpet flooring.
Storage - 1`4` x 4`4`
Bedroom 2 - 10`5` x 9`2` - patterned wood-effect laminate flooring.
Storage - 6`3` x 1`4`
Storage - 2`8` x 2`7`
Bedroom 3 - 6`8` x 9`3` - laminate flooring.
Bathroom - 6`4` x 7`3` - wet room style with toilet, wash-hand basin and electric shower.
-
*EPC Pending*
Notice
Please note we have not tested any apparatus, fixtures, fittings, or services. Interested parties must undertake their own investigation into the working order of these items. All measurements are approximate and photographs provided for guidance only.


