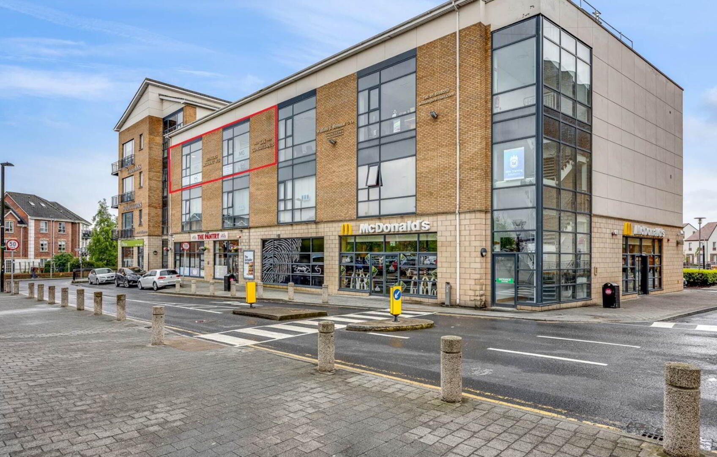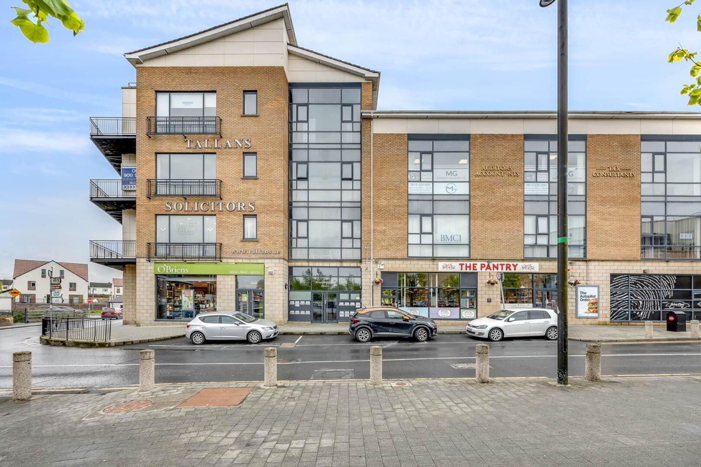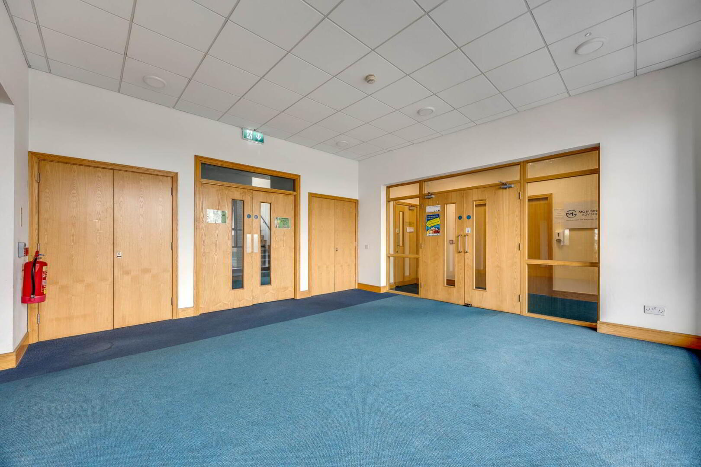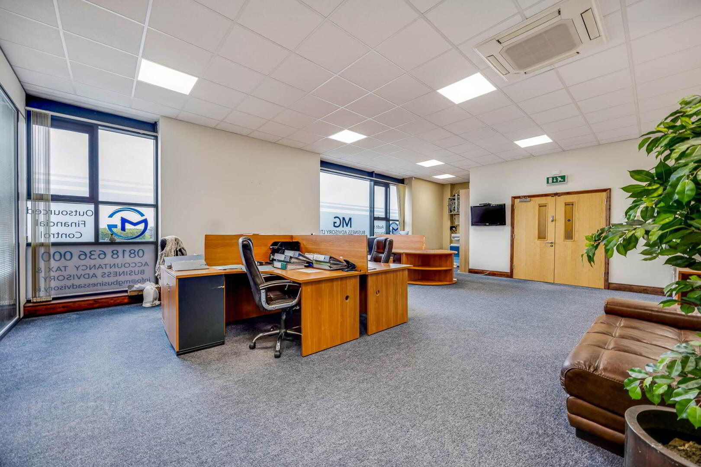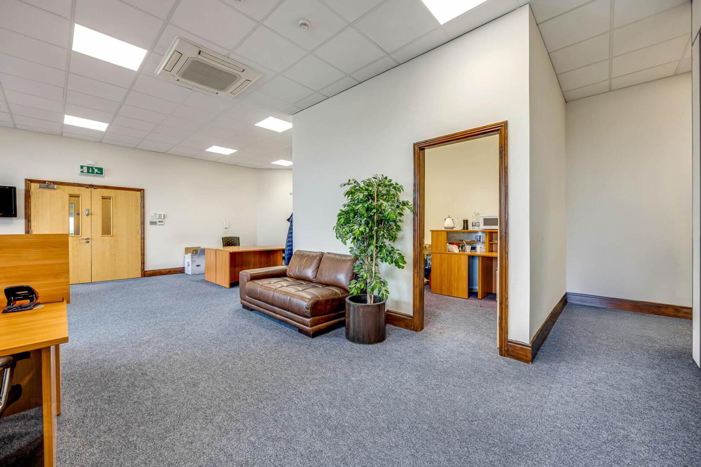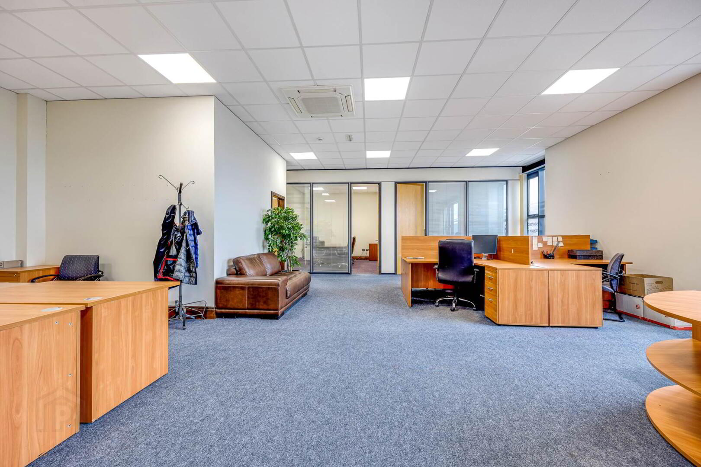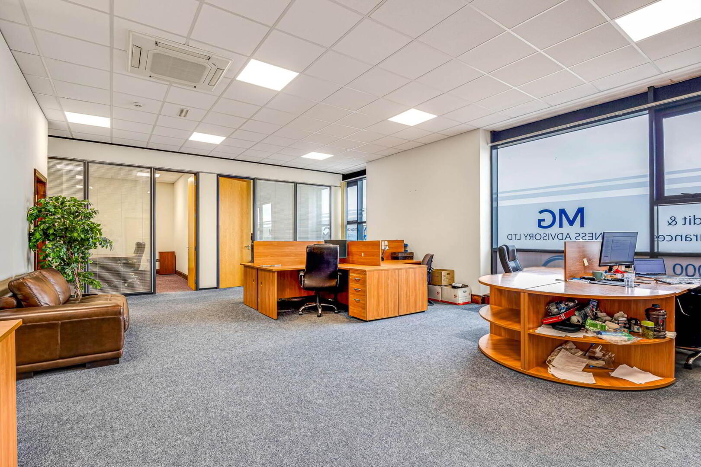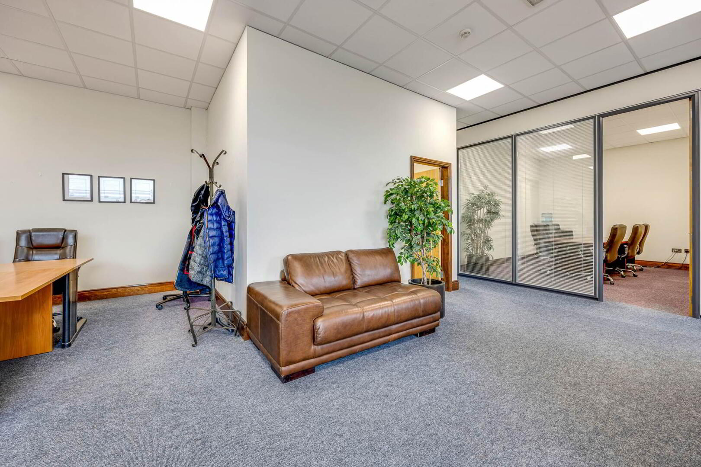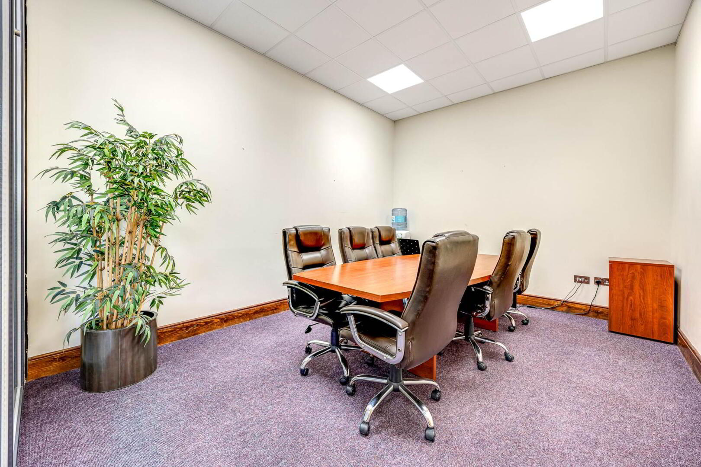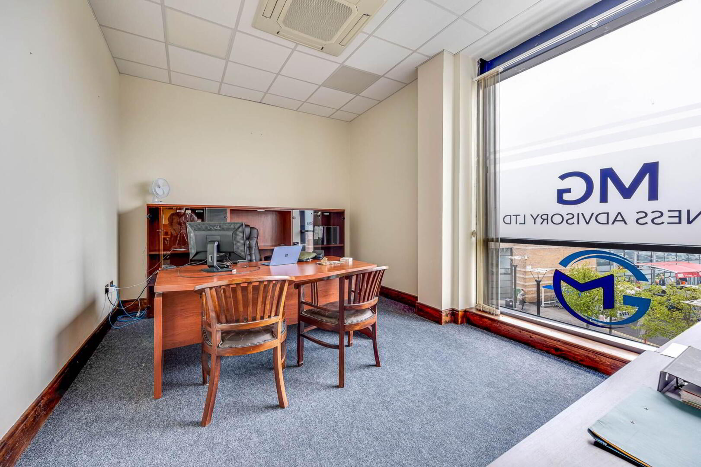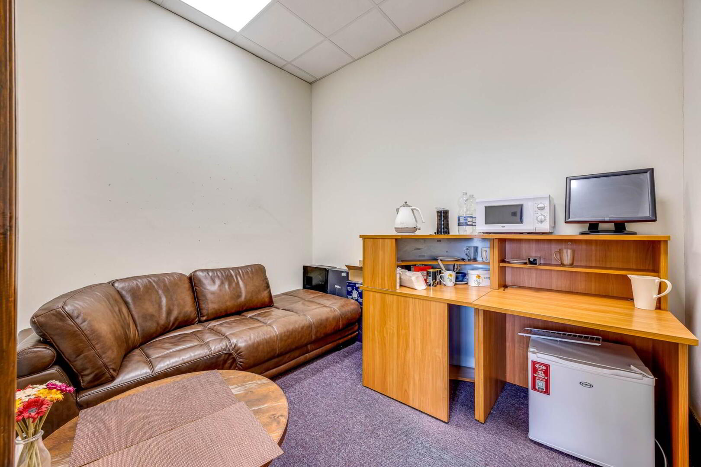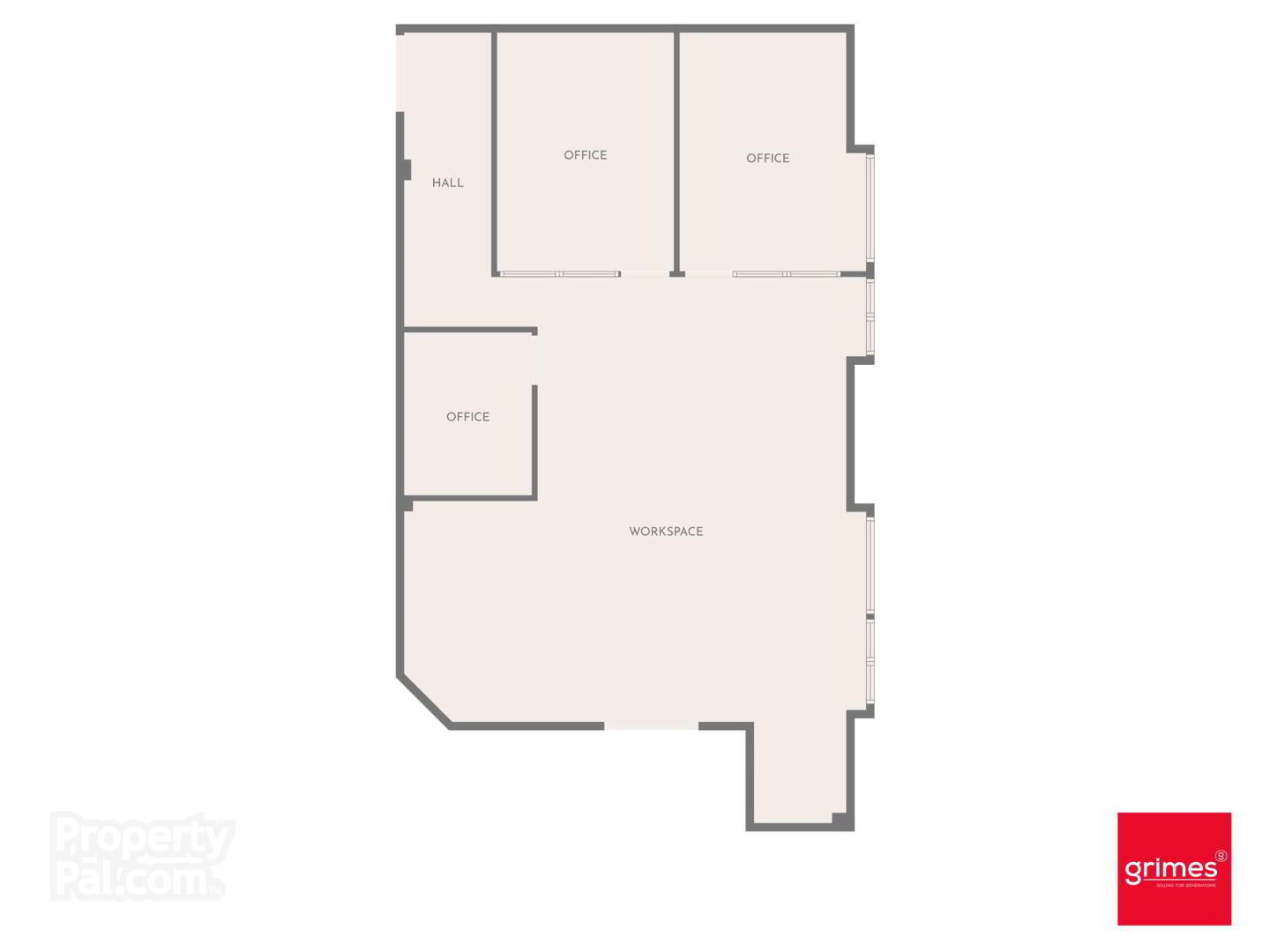2nd, Floor, Offices,
Ashbourne New Town Centre, Ashbourne, A84HH77
Office
Price €260,000
1 Bathroom
1 Reception
Property Overview
Status
For Sale
Style
Office
Property Features
Energy Rating

Property Financials
Price
€260,000
Property Engagement
Views Last 7 Days
16
Views Last 30 Days
74
Views All Time
148
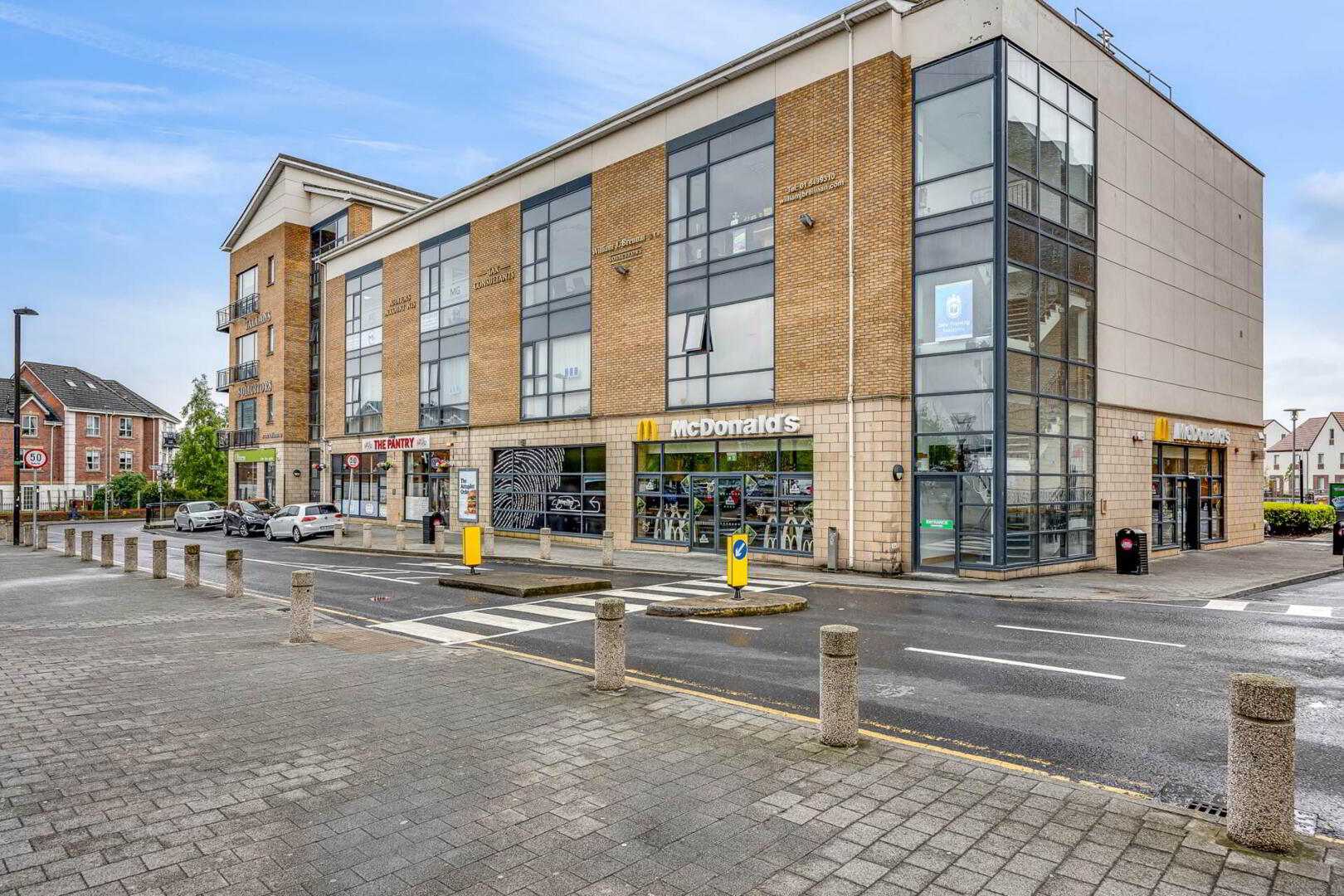
Features
- Open Plan office accommodation of 120 sqm (c. 1292 sqft)
- 2nd floor office suite offering plentiful natural light
- Both lift (13 person 1000kg Kone lift) and stairwell access to second floor
- Kitchenette contained within the unit
- Generous floor to ceiling height & suspended ceilings
- Dual AC & Heating system
- Annual Service Charges - €992 per annum
- Commercial rates payable to MCC - €1,916.68 per annum
The common areas offer 13 person / 1000kg Kone passenger lift access in addition to stair access from ground to third floors.
LOCATION:
This second floor office suite is located in the heart of Ashbourne, Co Meath which is second largest town to Navan. Ashbourne town is easily accessed by the M2 motorway (junctions 3&4) and provides easy access to junction 5 of the M50. Bus Routes connecting to Ashbourne include the 103, 105, 109, 109A and 197 providing easy access to Ratoath, Blanchardstown, Kells, Navan, Dunshaughlin, Swords, Dublin Airport, Dublin City Centre.
Located in a prominent position at the junction of Killegland Street and Broadmeadow Castle, within a purpose built office block with retail at ground floor and offices from floors one to three above and provides two offices on each level. The communal entrance to the block is accessed by entry system to a central lobby area with lift and stair access to the upper floors. Car parking is available in the multistorey car park adjacent to Killegland Street.
what3words /// rustic.cased.ousting
Notice
Please note we have not tested any apparatus, fixtures, fittings, or services. Interested parties must undertake their own investigation into the working order of these items. All measurements are approximate and photographs provided for guidance only.

