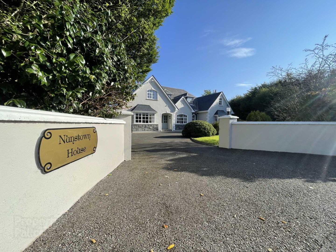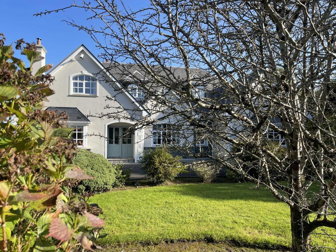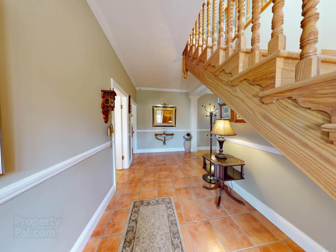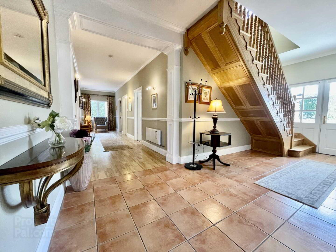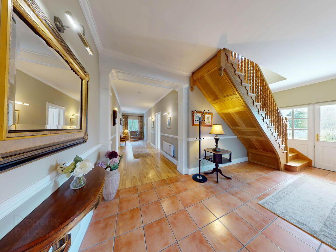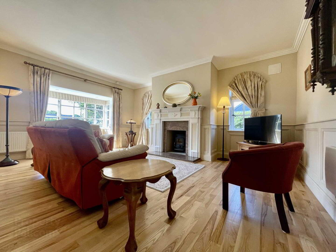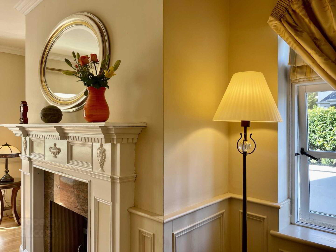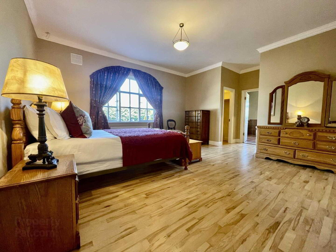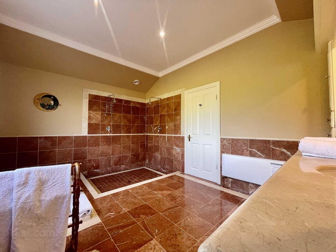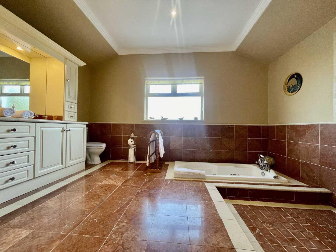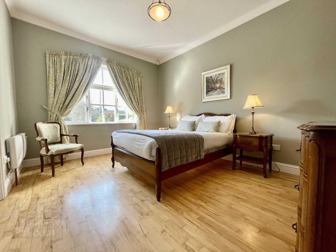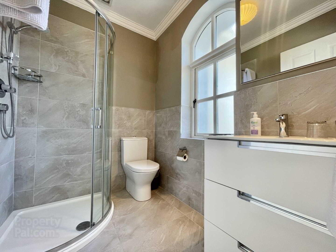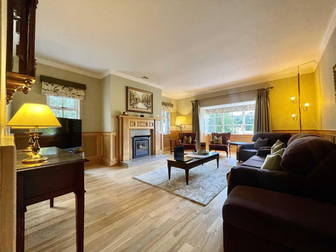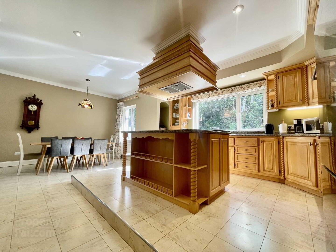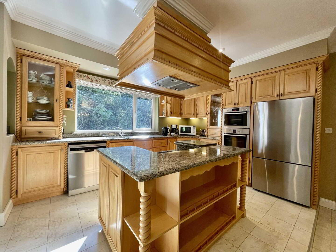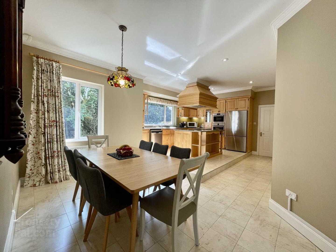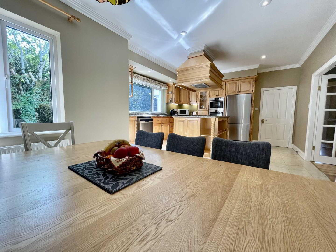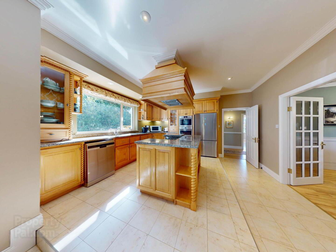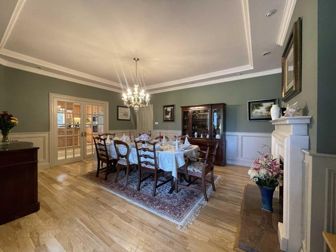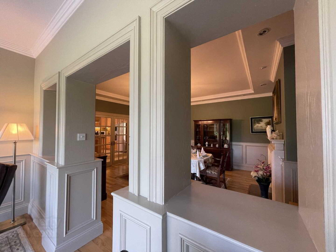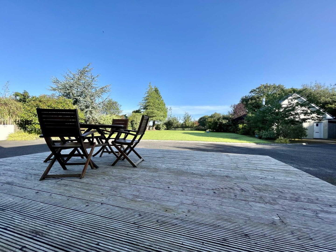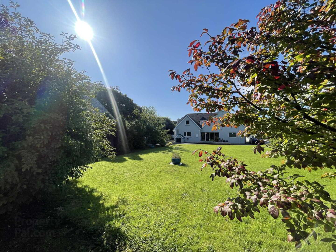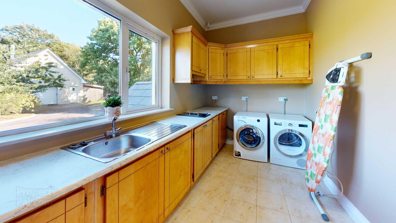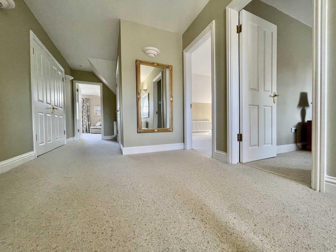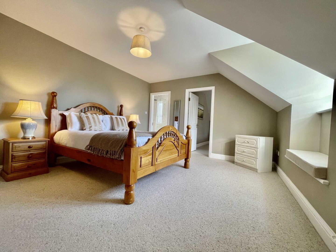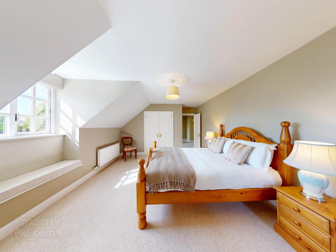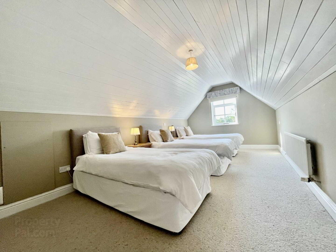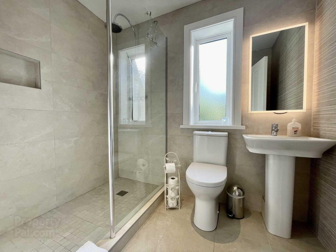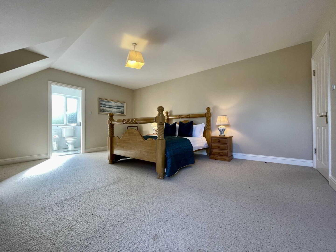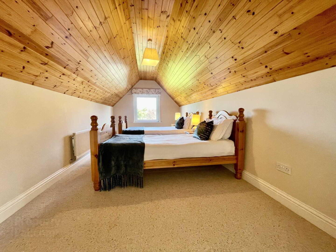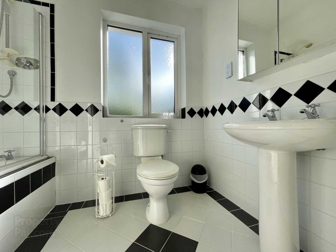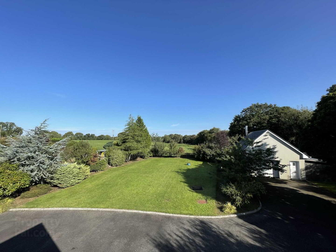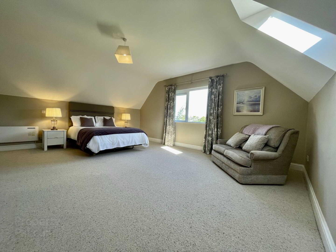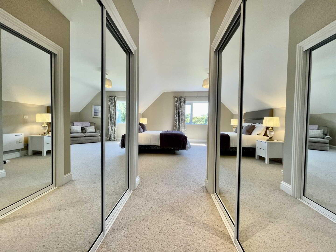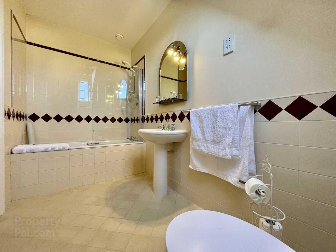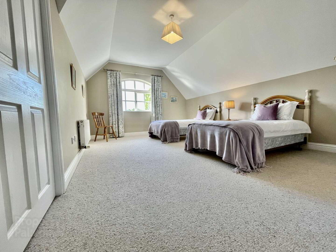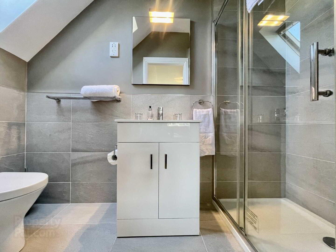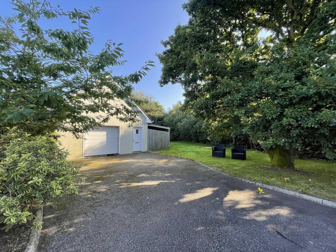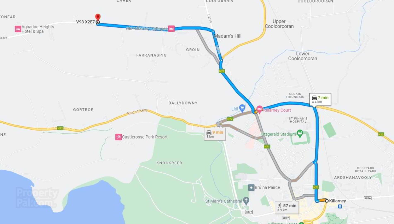Nunstown House, Nunstown,
Aghadoe, Killarney, V93X2E7
6 Bed Detached House
Guide Price €795,000
6 Bedrooms
6 Bathrooms
4 Receptions
Property Overview
Status
For Sale
Style
Detached House
Bedrooms
6
Bathrooms
6
Receptions
4
Property Features
Size
0.44 acres
Tenure
Freehold
Energy Rating

Property Financials
Price
Guide Price €795,000
Stamp Duty
€7,950*²
Property Engagement
Views Last 7 Days
48
Views Last 30 Days
275
Views All Time
570
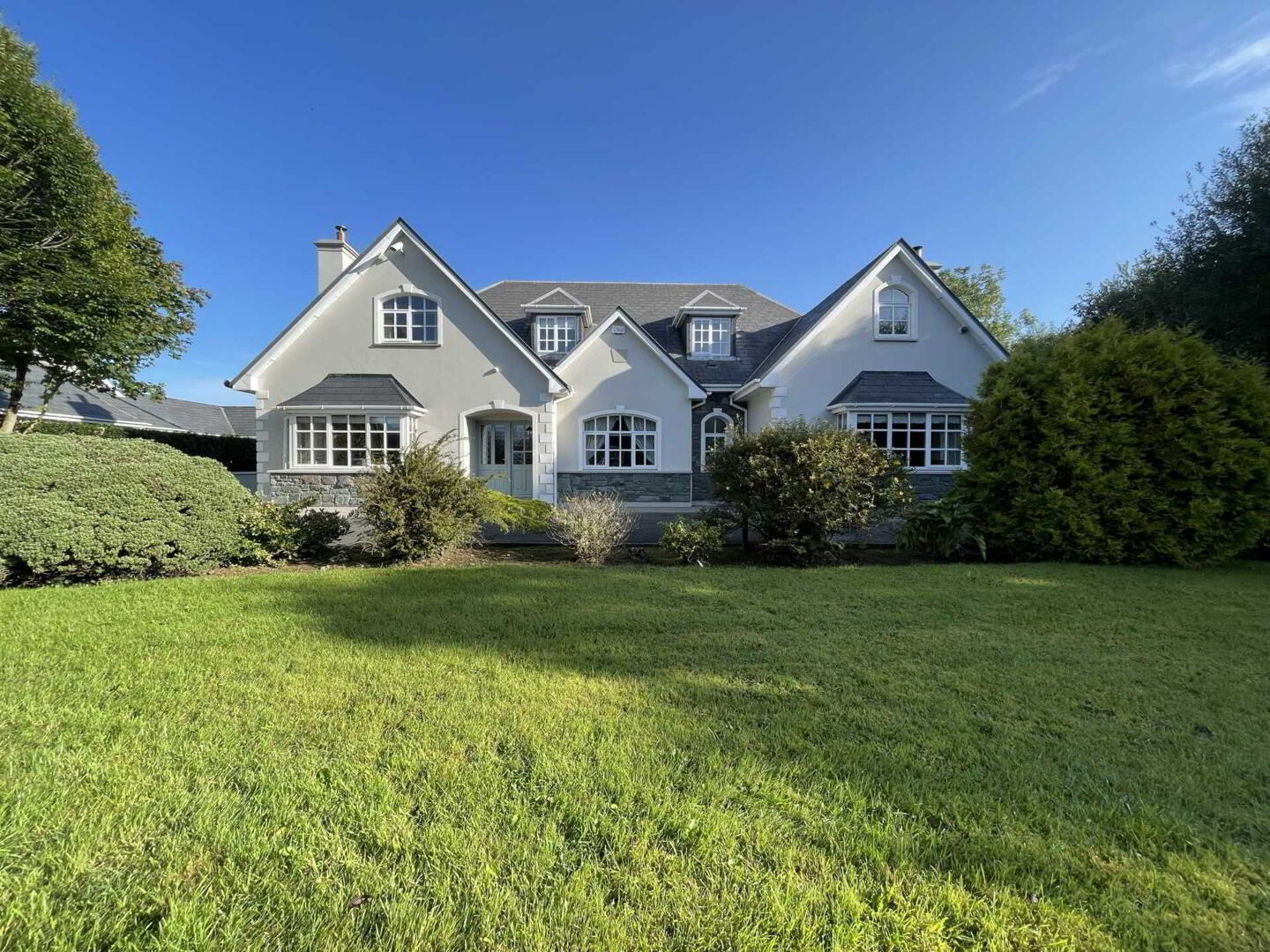 Set in the heart of one of Killarney`s most exclusive enclaves, just 4km from the town centre, this magnificent 6 bed luxury residence offers the perfect blend of countryside tranquillity and elegant living. All bedrooms are en suite, ensuring privacy and comfort for family and guests alike. Positioned in the prestigious Aghadoe area, this exceptional home enjoys countryside views and is a mere stroll from the celebrated Aghadoe Heights Hotel and the panoramic Aghadoe viewing point.
Set in the heart of one of Killarney`s most exclusive enclaves, just 4km from the town centre, this magnificent 6 bed luxury residence offers the perfect blend of countryside tranquillity and elegant living. All bedrooms are en suite, ensuring privacy and comfort for family and guests alike. Positioned in the prestigious Aghadoe area, this exceptional home enjoys countryside views and is a mere stroll from the celebrated Aghadoe Heights Hotel and the panoramic Aghadoe viewing point.Extending to approximately 4,600ft², this bright and airy detached dormer bungalow rests on an impeccably landscaped approx. 0.44 acre site. From the moment you step inside, it is clear that this is a home of rare quality meticulously maintained and presented in pristine decorative condition. With its expansive interior spaces and an inviting ambience throughout, it offers luxurious living with a warm and welcoming atmosphere. The beautifully designed patio and mature gardens provide the ideal setting for alfresco dining, entertaining guests, or simply soaking in the peaceful natural surroundings.
Whether you are seeking a permanent residence or a stylish getaway, this property ticks all the boxes for those in search of refined living in a truly striking location. Just minutes from Killarney town, it offers seclusion without sacrificing convenience.
The location in Aghadoe places you in the heart of one of Ireland`s most scenic and unspoilt regions. From here, you are perfectly positioned to explore the stunning South West of Ireland, with the famed Ring of Kerry, Killarney National Park, and the Wild Atlantic Way right on your doorstep. This area is rich in recreational opportunities perfect for sailing, hiking, golfing, or simply enjoying the vibrant local café culture and fine dining. With Kerry Airport only 16 minutes away and Cork International Airport within a 75 minute drive, this exceptional home is as accessible as it is enchanting.
FEATURES
Alarm system
Camera system
Outdoor lighting
Sensor lighting
Wired for electric gates
9` 2" ceilings throughout ground floor.
Exquisite workmanship throughout with solid ash panelling, solid furnishings, and cornicing.
High quality fittings throughout.
Thermostats throughout the house.
Oil fired central heating with radiators throughout.
Wood gasification boiler in garage with 3 x 1,000 litre tanks to heat water and radiators along with the oil boiler.
Mains water & a treatment unit
Entrance Hall - 4'5" (1.35m) x 8'5" (2.57m)
Solid oak stairs to first floor. Cornicing. Dado rails. Tiled floor.
Lounge - 14'7" (4.45m) x 21'3" (6.48m)
Solid ash flooring. Cornicing. Blinds. Curtains. Recessed light fittings. Feature fireplace with painted timber surround, granite hearth and solid fuel stove. Bay window. Hand painted solid ash panelling. Feature windows.
Bedroom 1 - 14'8" (4.47m) x 19'9" (6.02m)
Large king bedroom. Solid maple flooring. Cornicing. Light fittings. Curtains. Two walk in shelved wardrobes with solid maple flooring and light fittings.
En Suite - 14'8" (4.47m) x 10'8" (3.25m)
Cornicing. Blinds. Two shower heads. Sunken jacuzzi bath. Marble tiles on floor and walls. Recessed light fittings. Built in vanity unit with double sink and marble counter tops. WC.
Hallway Part 1 - 7'11" (2.41m) x 11'7" (3.53m)
Solid ash flooring. Cornicing. Curtains. Dado rail. Wall light fittings.
Hallway Part 2 - 25'9" (7.85m) x 6'10" (2.08m)
Solid ash flooring. Cornicing. Curtains. Dado rail. Wall light fittings.
Bedroom 2 - 10'11" (3.33m) x 13'8" (4.17m)
Double bedroom. Cornicing. Solid maple flooring. Light fittings. curtains. Walk in wardrobe.
En Suite - 7'0" (2.13m) x 5'5" (1.65m)
Modern tiles floor to ceiling. Cornicing. Vanity unit with WHB. WC. Corner power shower.
Guest WC - 4'7" (1.4m) x 5'3" (1.6m)
Tiled floor & walls. Cornicing. Light fittings. WC. WHB.
Living Room - 16'11" (5.16m) x 22'0" (6.71m)
Solid ash flooring. Solid oak feature panelling that continues around fireplace. Insert stove with marble hearth and surround. Cornicing. Blinds. Curtains. Recessed light fittings.
Kitchen - 14'8" (4.47m) x 15'7" (4.75m)
East facing for morning light. Cornicing. Recessed light fittings. Tiled floor. Double doors to dining area. Fisher & Paykel stainless steel fridge/freezer. Bosch stainless steel double oven. Extractor. Siemens dishwasher. Bosch induction hob. Solid maple fitted kitchen with granite counter tops. Island unit. Ample storage. Blinds. Curtains. Step to to dining area.
Breakfast Room - 16'3" (4.95m) x 7'3" (2.21m)
Cornicing. Recessed light fittings. Tiled floor.
Dining Room - 19'6" (5.94m) x 15'6" (4.72m)
Solid ash flooring. Cornicing. Feature vaulted ceiling. Light fittings. Recessed light fittings. Hand painted wall panelling. Open fireplace with marble surround and granite hearth.
Sunroom - 13'3" (4.04m) x 10'5" (3.18m)
Unspoilt views of the rear garden and fields beyond. Solid ash flooring. Recessed light fittings. Wall light fittings. Glass panel doors leading to timber decked outdoor dining area. Hand painted panelling. Cornicing.
Utility - 16'2" (4.93m) x 7'0" (2.13m)
Maple style fitted units with ample storage. Sink. Plumbed for washing machine and dryer. Tiled floor. Light fittings. Cornicing. Wired for grill with extractor overhead. Cupboard with water heater.
First Floor Landing - 12'7" (3.84m) x 18'0" (5.49m)
Wall light fittings. Recessed light fittings. Blinds. Carpets. Two fully shelved double linen cupboards.
Bedroom 3 - 17'6" (5.33m) x 12'7" (3.84m)
Family king bedroom. Carpet. Light fittings. Built in wardrobe. Window seat. Blinds.
Bedroom 3 Annex - 11'1" (3.38m) x 19'8" (5.99m)
Triple bedroom off bedroom 3. Feature panelled ceiling. Light fittings. Blinds. Carpet.
Could be used as walk-in wardrobe/dressing room or office.
En Suite - 5'4" (1.63m) x 7'10" (2.39m)
Walk in double rain shower. Modern tiles. Recessed light fittings. WHB. WC.
Bedroom 4 - 17'5" (5.31m) x 15'0" (4.57m)
Family double bedroom. Carpet. Light fittings. Blinds. Built in wardrobe.
Bedroom 4 Annex - 9'0" (2.74m) x 19'10" (6.05m)
Twin bedroom off bedroom 4. Feature panelled ceiling. Carpet. Light fittings. Blinds.
Could be used as walk-in wardrobe/dressing room or office.
En Suite - 5'6" (1.68m) x 8'1" (2.46m)
Fully tiled. WHB, WC. Recessed light fittings. Bath with shower overhead.
Bedroom 5 - 18'7" (5.66m) x 15'11" (4.85m)
King bedroom. Light fittings. Curtains. Carpet.
Walk In Wardrobe - 3'6" (1.07m) x 6'1" (1.85m)
Carpet. Built in sliderobe wardrobes.
En Suite - 10'5" (3.18m) x 5'6" (1.68m)
Tiled floor and walls. Bath with shower overhead. WC. WHB.
Bedroom 6 - 12'7" (3.84m) x 17'4" (5.28m)
Twin bedroom. Built in wardrobe. Carpet. Curtains. Light fittings.
En Suite - 8'9" (2.67m) x 3'10" (1.17m)
Modern tiles. Vanity unit with WHB. WC. Double shower.
Detached Garage
Ground Floor - 500 sq ft
First Floor - 300 sq ft
Fully plastered.
Water.
Power & light fittings.
Wood burner and tanks on ground floor.
First floor could be used as a home office or gym.
Directions
Eircode V93 X2E7
what3words /// rascal.populations.sloppily
Notice
Please note we have not tested any apparatus, fixtures, fittings, or services. Interested parties must undertake their own investigation into the working order of these items. All measurements are approximate and photographs provided for guidance only.

Click here to view the 3D tour
