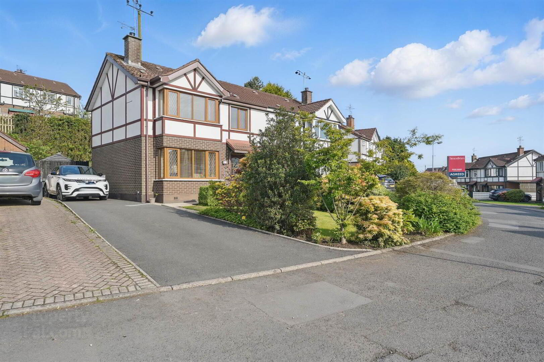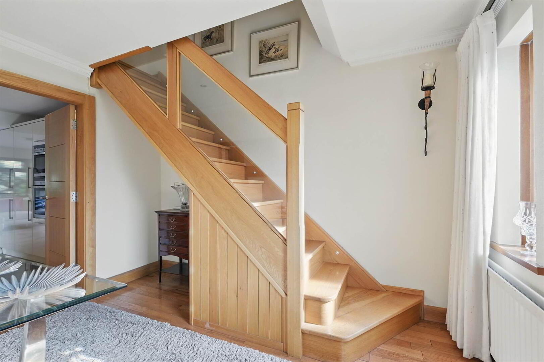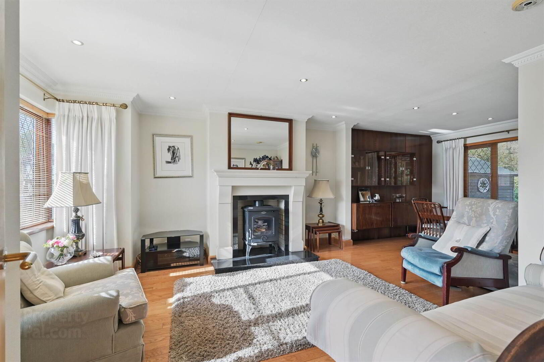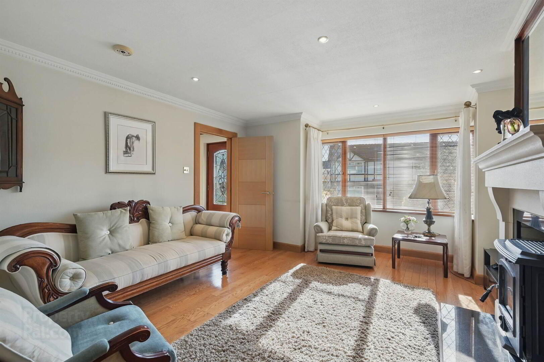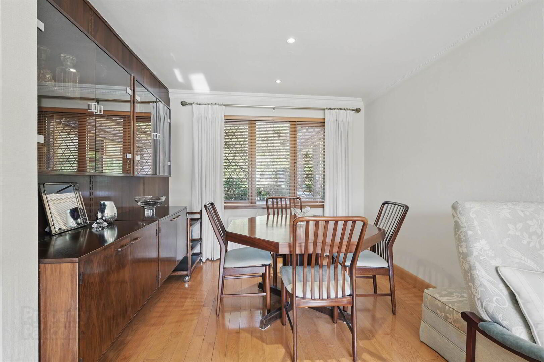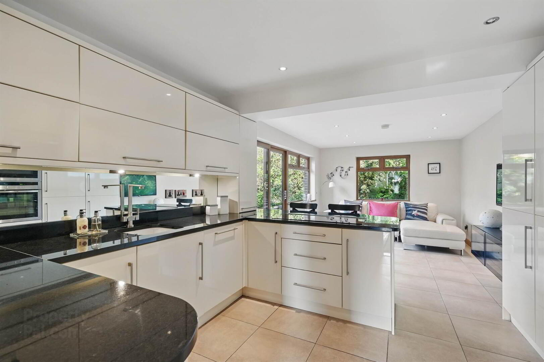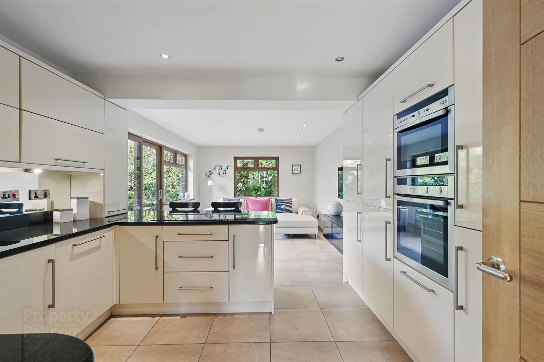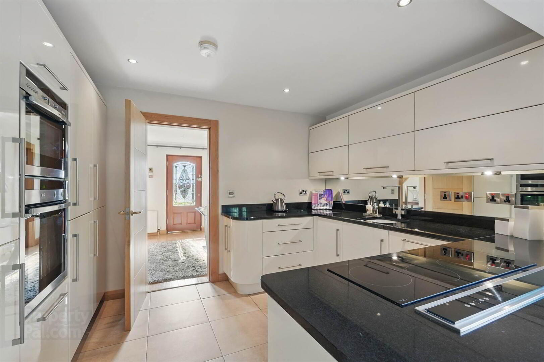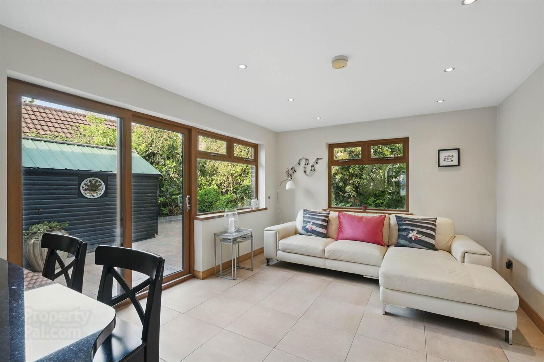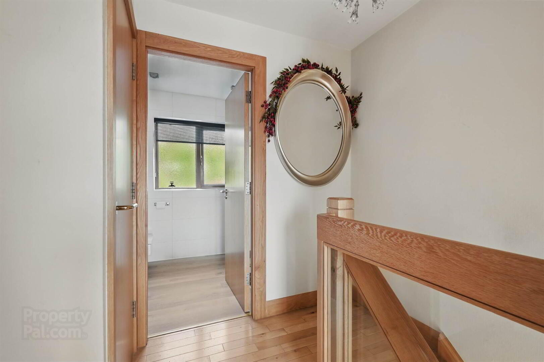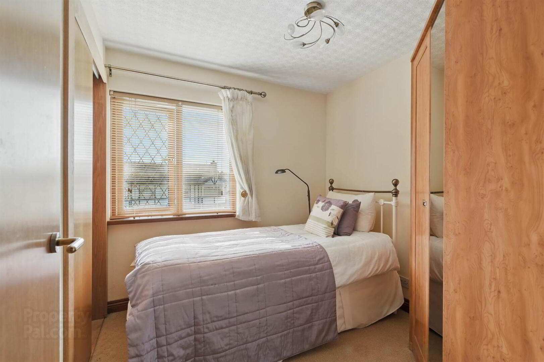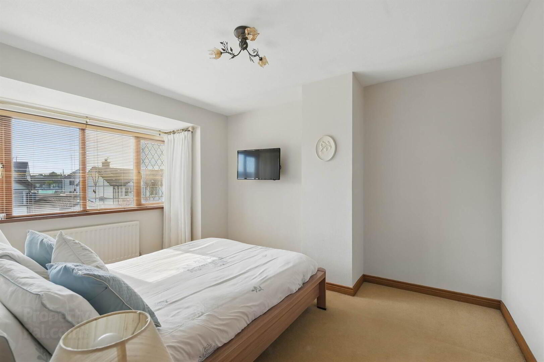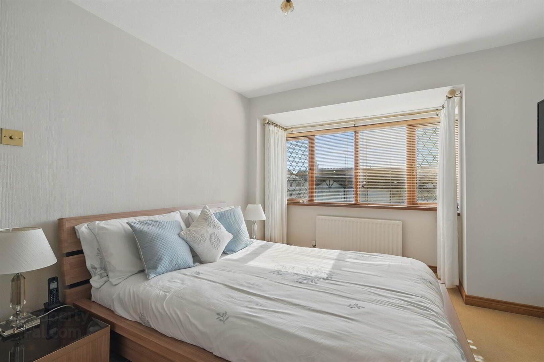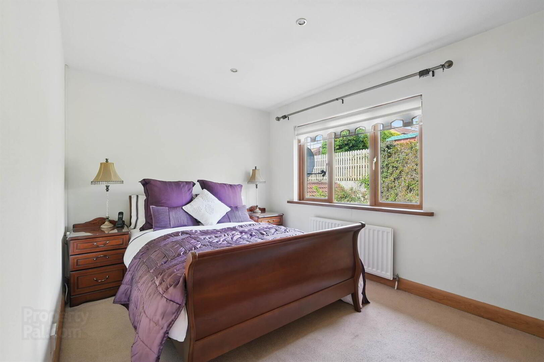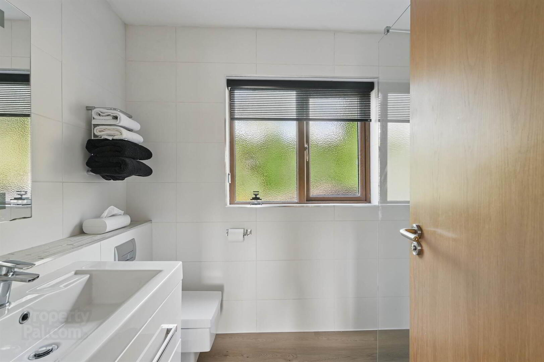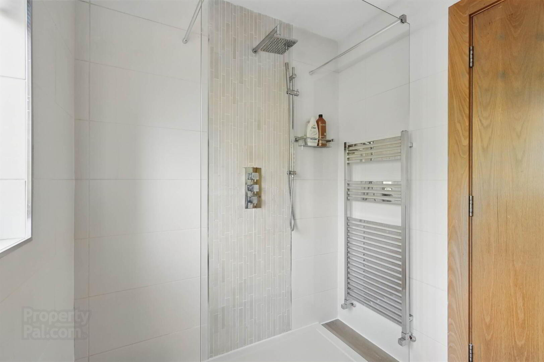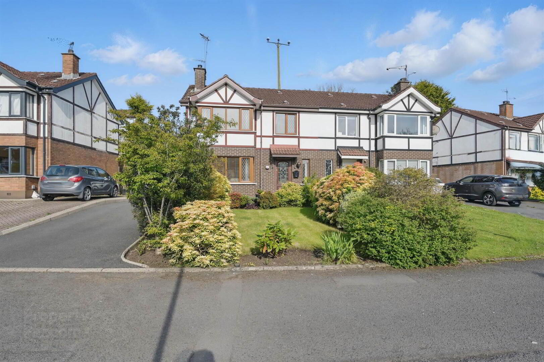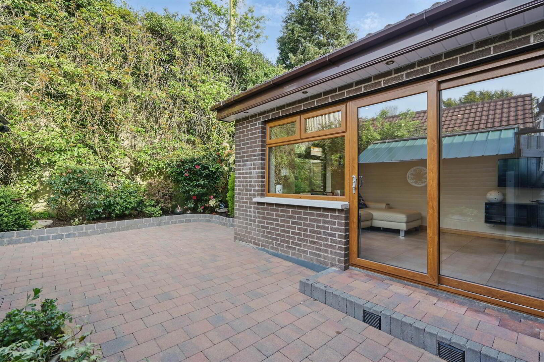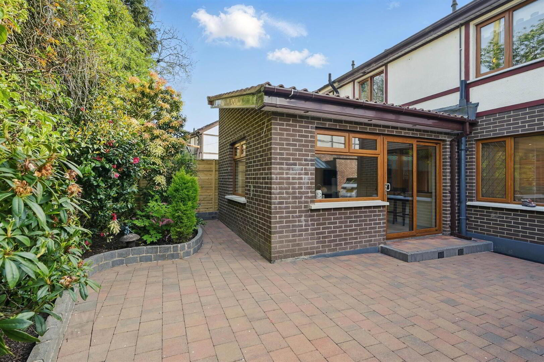11 Meadowvale Gardens,
Carryduff, Belfast, BT8 8PZ
3 Bed Semi-detached House
Offers Over £229,950
3 Bedrooms
2 Receptions
Property Overview
Status
For Sale
Style
Semi-detached House
Bedrooms
3
Receptions
2
Property Features
Tenure
Leasehold
Energy Rating
Heating
Oil
Broadband
*³
Property Financials
Price
Offers Over £229,950
Stamp Duty
Rates
£1,273.72 pa*¹
Typical Mortgage
Legal Calculator
In partnership with Millar McCall Wylie
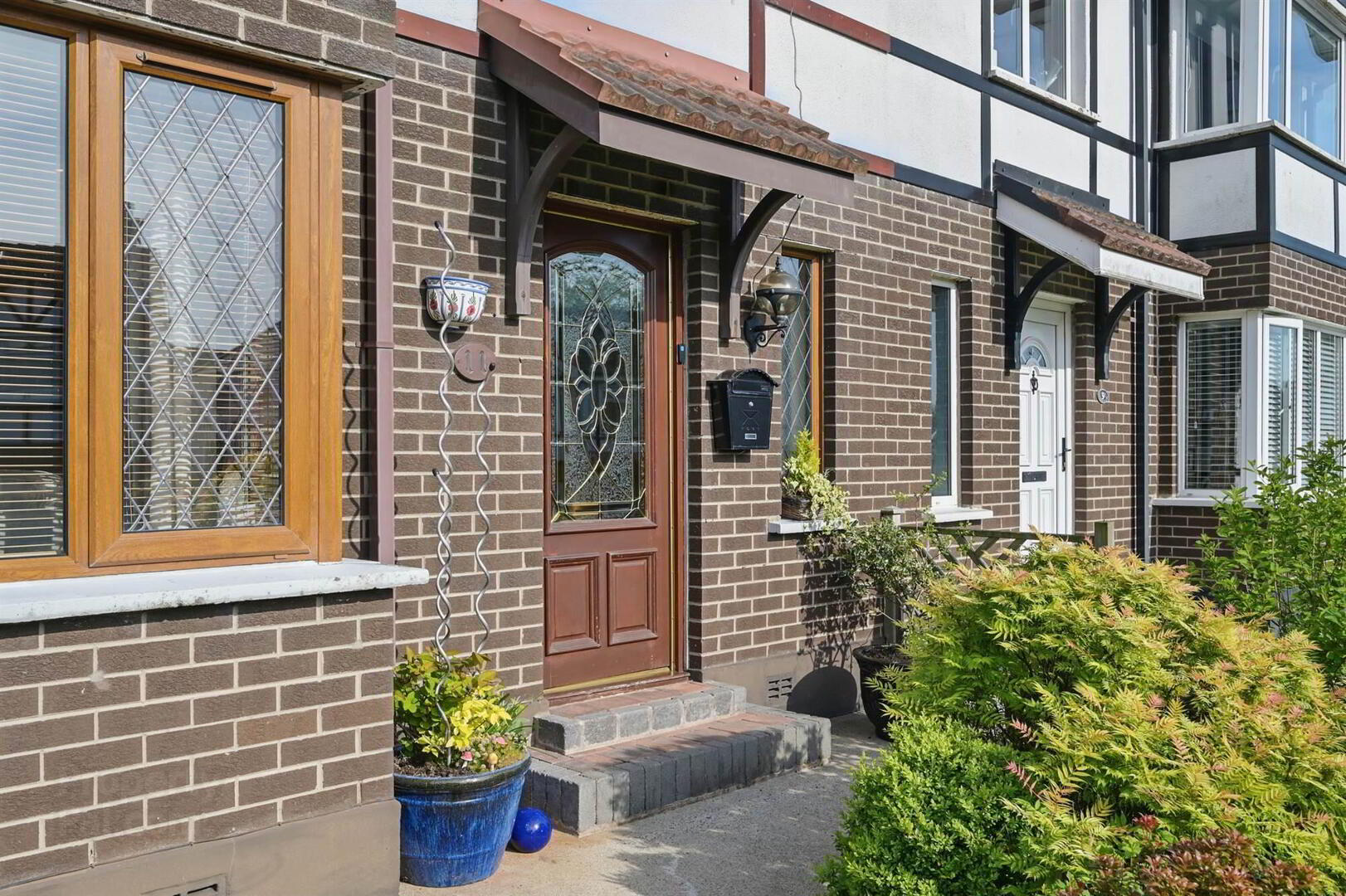
Features
- Beautifully Presented Extended Semi Detached Property in Extremely Popular Development
- Good Sized Lounge and Dining Room with Feature Wood Burning Stove
- Modern Fitted Kitchen with Range of Integrated Appliances; Open Plan to Sitting Room
- Three Well Proportioned Bedrooms
- Modern Shower Room
- Gas Fired Central Heating/uPVC Double Glazed Windows
- Enclosed Rear Garden with Paved Patio Area
- Driveway Parking to The Front
- Superb Cul de Sac Location Close to Many Local Amenities
- Early Viewing Highly Recommended
The spacious accommodation comprises; bright entrance hall, large lounge with feature stove and dining area, modern kitchen with integrated appliances and open plan to sitting room. On the first floor there are three well-proportioned bedrooms and a contemporary shower room.
Additionally, the property benefits from gas fired central heating, double glazed windows, mature garden with shrubs and paved driveway parking to the front. To the rear is a privately enclosed paved patio area with well stocked borders and shed plumbed for washing machine.
Interest in this property is sure to be high thus early viewing is encouraged.
Ground Floor
- Hardwood front door with glazed inset to . . .
- HALLWAY:
- Solid oak wood flooring.
- LIVING/DINING ROOM:
- 7.04m x 4.09m (23' 1" x 13' 5")
Feature fireplace with sandstone surround, wood burning stove and granite hearth, solid oak wood flooring, cornice ceiling. - KITCHEN:
- 7.16m x 3.38m (23' 6" x 11' 1")
Range of high and low level units, built-in Neff oven, hob, Caple extractor, integrated dishwasher and fridge freezer, sink with mixer tap, granite work surfaces, sliding patio door to enclosed rear garden, underfloor heating, recessed lighting.
First Floor
- LANDING:
- Oak staircase with glazed side panelling, oak flooring, storage cupboard with gas boiler, access to roofspace.
- BEDROOM (1):
- 4.19m x 3.43m (13' 9" x 11' 3")
Feature bay window, carpeted. - BEDROOM (2):
- 3.73m x 2.67m (12' 3" x 8' 9")
Spotlights, carpeted. - BEDROOM (3):
- 2.49m x 2.39m (8' 2" x 7' 10")
Carpeted. - SHOWER ROOM:
- 2.69m x 1.73m (8' 10" x 5' 8")
Low flush wc, wall hung wash hand basin in vanity unit, walk-in double shower cubicle, fully tiled, extractor fan, LED mirror.
Outside
- Fully paved, enclosed rear garden, mature borders. Shed plumbed for washing machine. uPVC eaves, gutters and downpipes.
Directions
After traffic lights in Carryduff turn left into Meadowvale Avenue, then left into Meadowvale Gardens.


