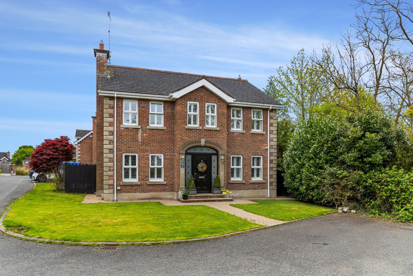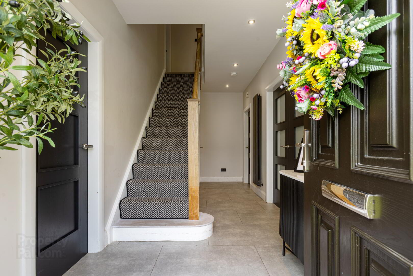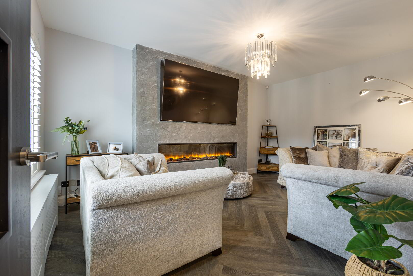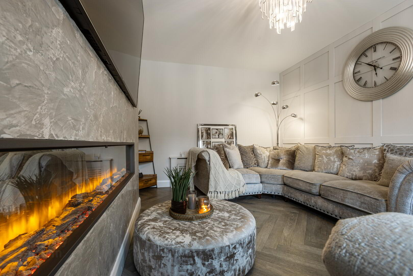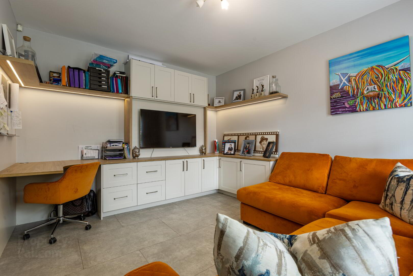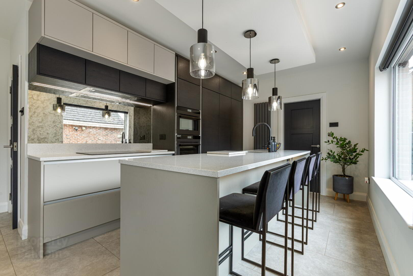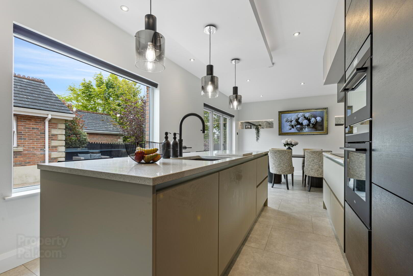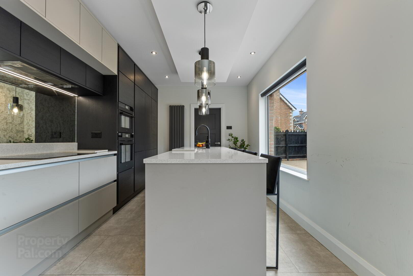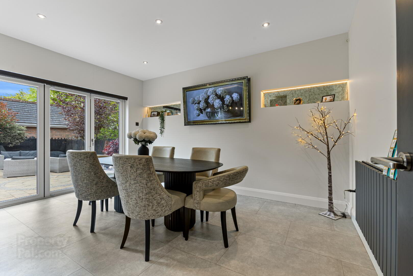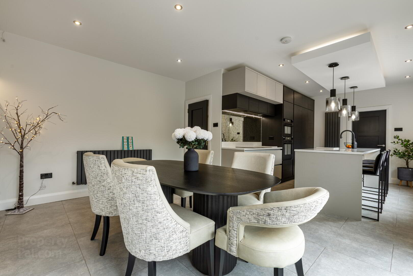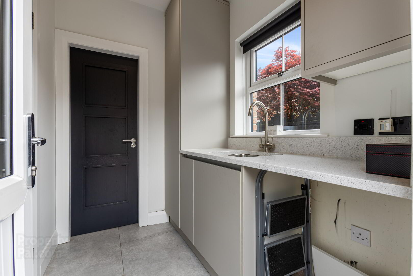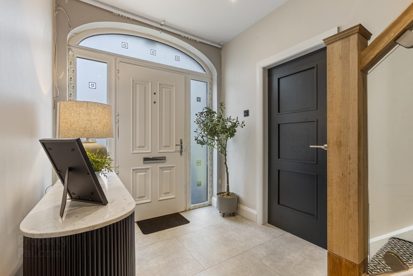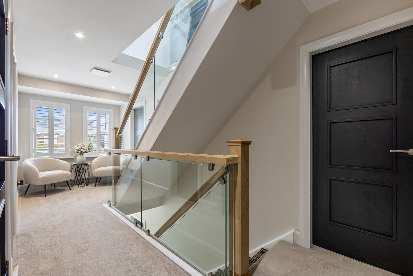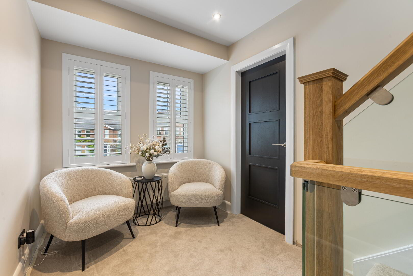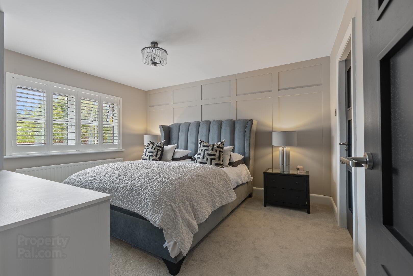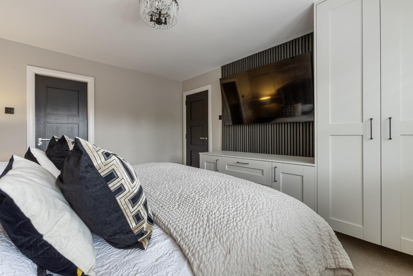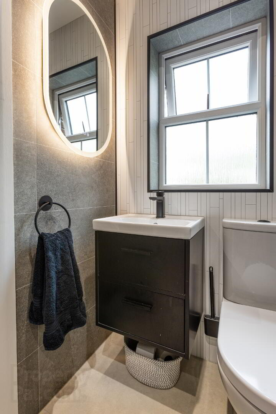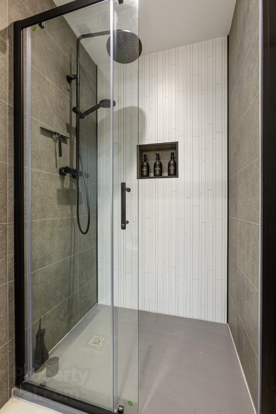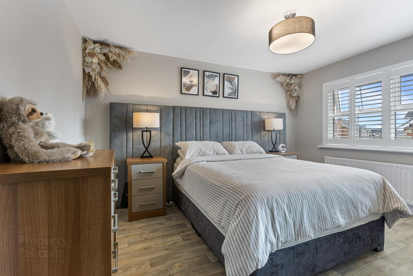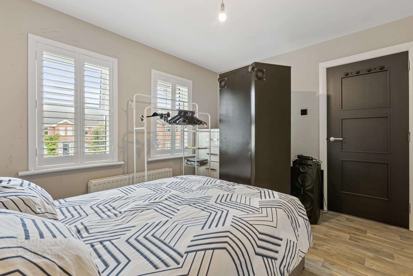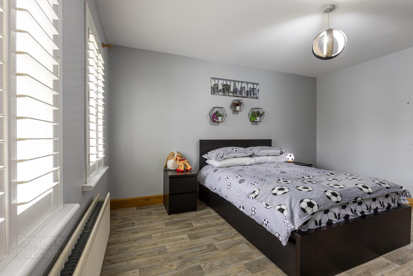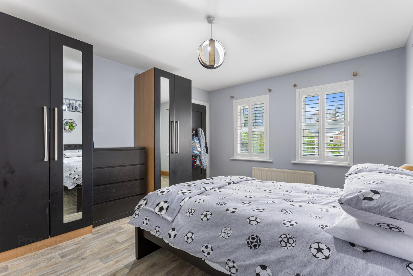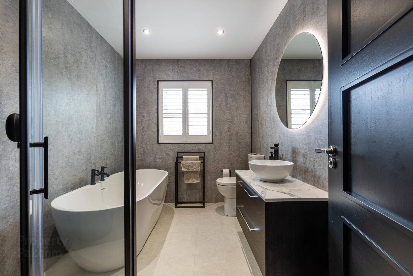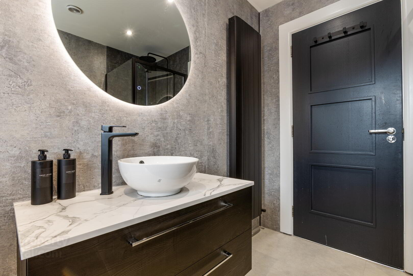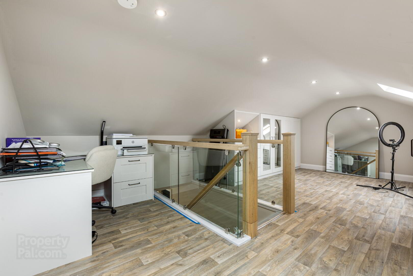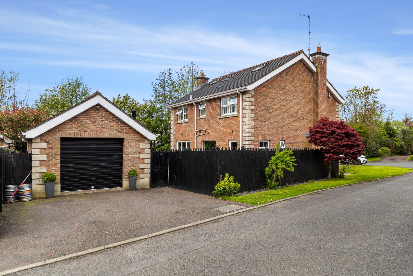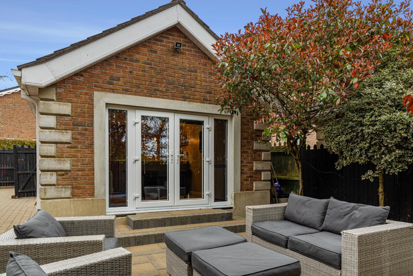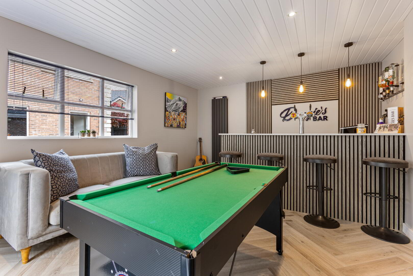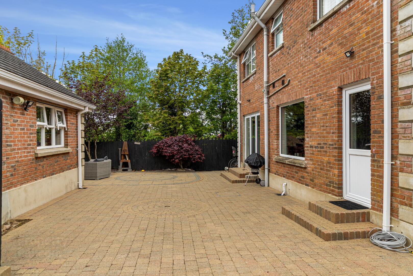6 Millwater Lodge,
Ahoghill, Ballymena, BT42 2RS
4 Bed Detached House
Offers Around £365,000
4 Bedrooms
3 Bathrooms
2 Receptions
Property Overview
Status
For Sale
Style
Detached House
Bedrooms
4
Bathrooms
3
Receptions
2
Property Features
Size
204.4 sq m (2,200 sq ft)
Tenure
Freehold
Energy Rating
Heating
Oil
Broadband
*³
Property Financials
Price
Offers Around £365,000
Stamp Duty
Rates
£2,052.00 pa*¹
Typical Mortgage
Legal Calculator
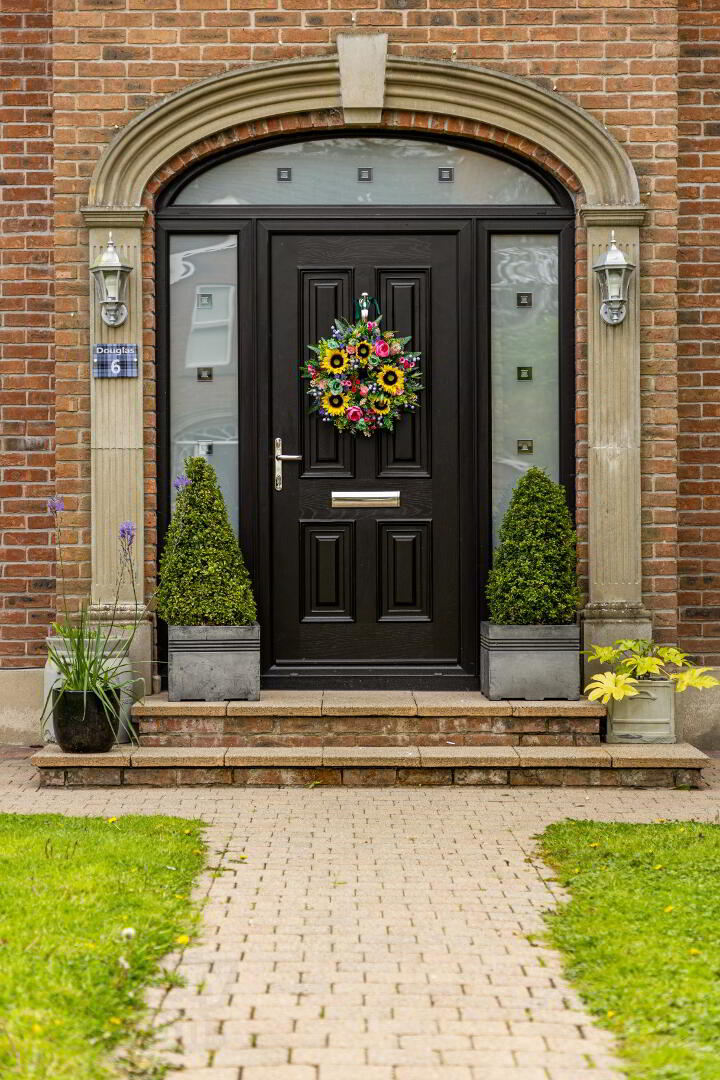
A stunning contemporary home in one of Ahoghill’s most sought after private developments, this extensive property has been refurbished from top to bottom, and offers spacious accommodation over some 2200 sqft.
Benefiting from new uPVC double glazing, new kitchen, utility, new sanitary ware, new oil boiler and pressurised heating system, new staircase and floor coverings, this remarkable renovation offers many of the benefits of a new build home in an established residential area.
On a low maintenance corner plot with an excellent level of privacy, the detached garage has been adapted as an entertainment area, and there are plans in place for an extension which will incorporate the garage into the main dwelling.
Superbly located on the Gracehill side of the village only a short walk from a wide range of amenities, Ballymena town centre and main commuter roads are easily accessible via the Galgorm Road.
Not far off the perfect family home, please contact our office for further info.
Ground floor
Hallway :- Amtico tiled flooring. Newly fitted oak balustrade staircase with glass panelling. Spotlights.
Living room 5.41m x 3.68m (17'9" x 12'1") :- Amtico herringbone effect flooring. Venetian plastered feature wall with recessed electric fire inset. Wainscot wall panelling.
Family room 4.06m x 3.33m (13’4” x 10’11”) :- Currently used as Study. Amtico tiled flooring. Fitted units.
Open Plan Kitchen/Dining/Living area
Newly fitted Kitchen 4.19m x 3.12m (13'9" x 10'3") :- Includes range of eye and low level soft closing matt units in contrasting greys. Quartz worktops and up-stands. Built in hob and ovens. Integrated fridge/freezer. Island unit with sunken sink unit and instant boiling water Quooker tap. Amtico tiled flooring.
Dining/Living area 4.50m x 3.33m (14’9” x 10’11”) :- Amtico tiled flooring. Sliding bifolding patio doors.
Utility room 2.21m x 1.68m (7’3” x 5’6”):- Includes newly fitted matching eye and low level units. Sunken sink unit with quartz worktops and up-stands. Plumbed for washing machine. Space for dryer. Amtico tiled flooring.
Downstairs Toilet:- Includes white lfwc and whb. Amtico tiled flooring.
First floor
Landing :- Oak handrail with glass panelling. Staircase to Second floor. Spotlights. Carpeted.
Bedroom 1 4.17m x 3.33m (13'8" x 10'11") :- Carpeted. Fitted wardrobes.
En-suite 3.48m x 1.75m (11’5” x 5’9”) :- Newly fitted suite includes white lfwc and wall hung vanity basin. Shower cubicle with black rain head and separate attachment. Part tiled, part panelled walls. Tiled flooring.
Bedroom 2 4.29m x 3.66m (14'1" x 12‘0") :- Laminate wooden flooring.
Bedroom 3 4.24m x 3.66m (13’11” x 12’0”) :- Laminate wooden flooring.
Bedroom 4 3.33m x 3.00m (10’11” x 9’10”) :- Laminate wooden flooring.
Bathroom 3.02m x 2.11m (9'11" x 6'11") :- Includes newly fitted contemporary white three piece suite comprising lfwc, vanity whb and free standing oval bath. Black accessories. Shower cubicle. Vertical gun metal grey radiator. Panelled walls. Amtico tiled flooring. Spotlights.
Second floor
Dressing room 6.40m x 4.32m (21’0” x 14’2”) :- Amtico flooring. Spotlights.
Laundry Room 4.32m x 2.82m (14’2” x 9’3”)
External
Detached Garage 6.02m x 3.99m (19’9’” x 13’1”) :- uPVC patio doors. Currently used as Entertainment room.
Front :- Laid in lawn with flagged wlakway.
Side :- Gated access to rear. Asphalt parking area to front of garage.
Rear :- Brick pavia yard. Fully enclosed.
- Newly fitted uPVC double glazed windows
- New composite front door
- uPVC fascia and soffits
- Oil fired central heating system with new boiler
- Pressurised water system
- Solid oak internal doors newly sprayed
- 2200 SQ FT (approx)
- Approximate rates calculation - £1,964.03
- Freehold assumed
- All measurements are approximate
- Viewing strictly by appointment only
- Free valuation and mortgage advice available
N.B. Please note that any services, heating system, or appliances have not been tested and no warranty can be given or implied as to their working order.
IMPORTANT NOTE
We endeavour to ensure our sales brochures are accurate and reliable. However, they should not be relied on as statements or representatives of fact and they do not constitute any part of an offer or contract. The seller does not make any representation or give any warranty in relation to the property and we have no authority to do so on behalf of the seller.


