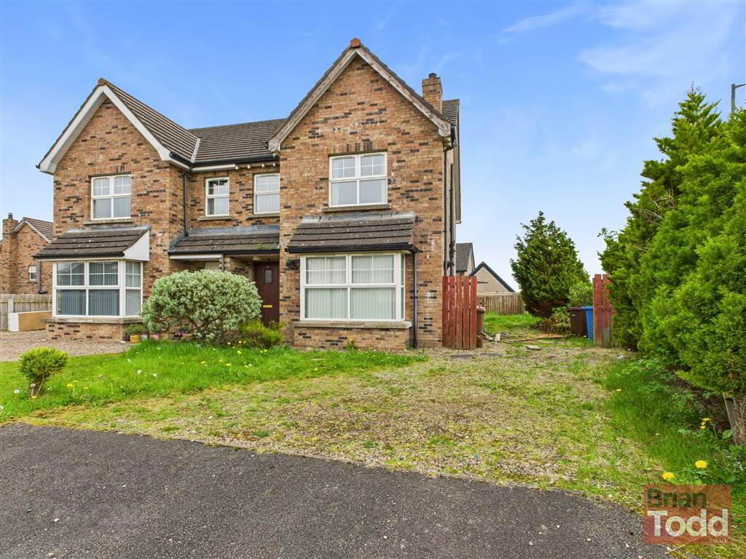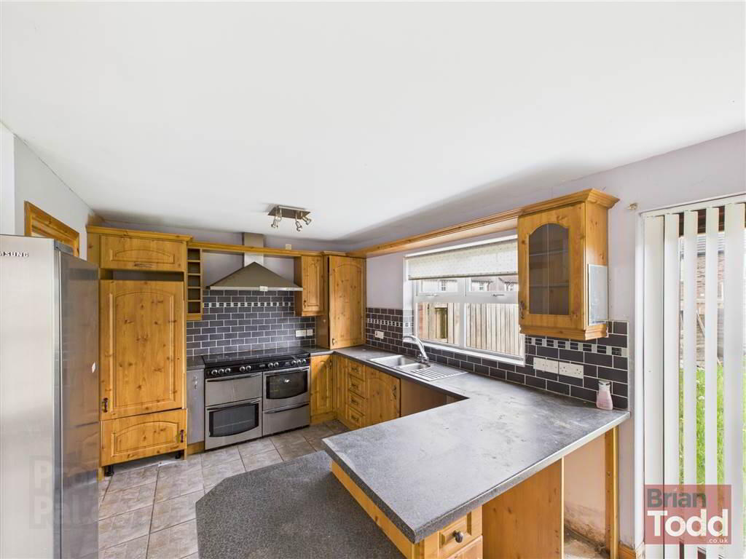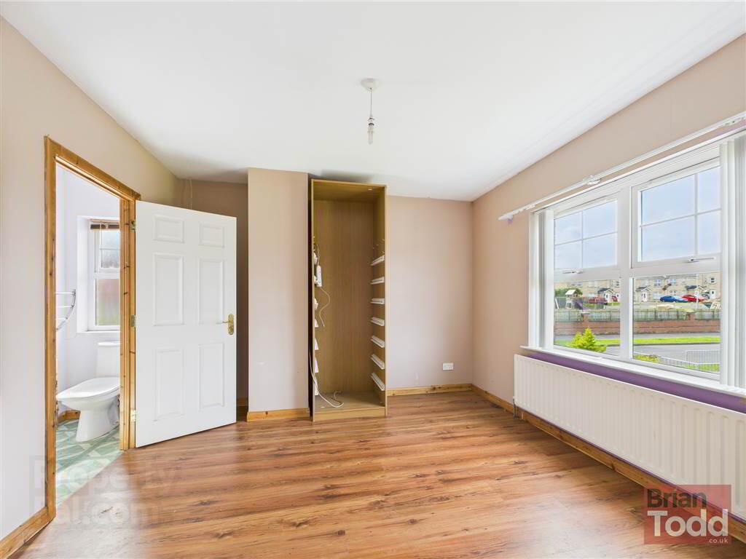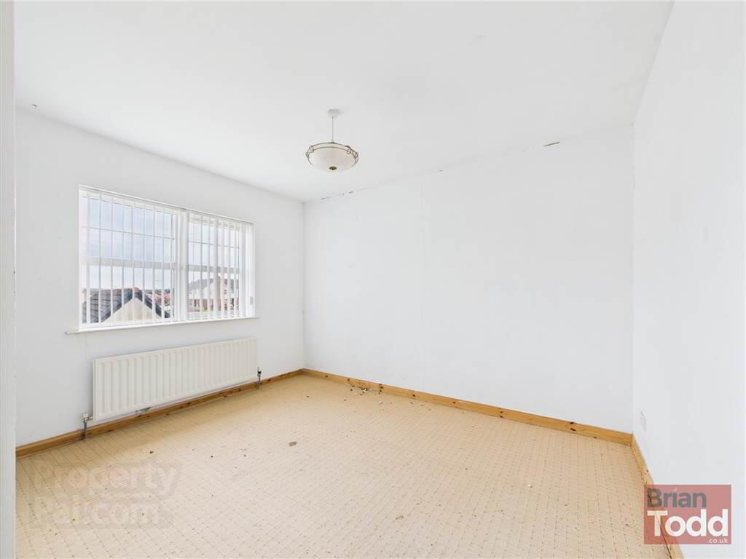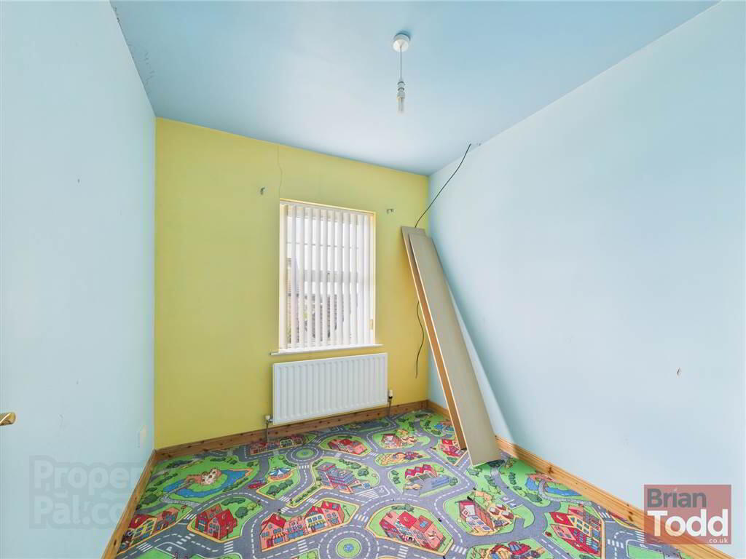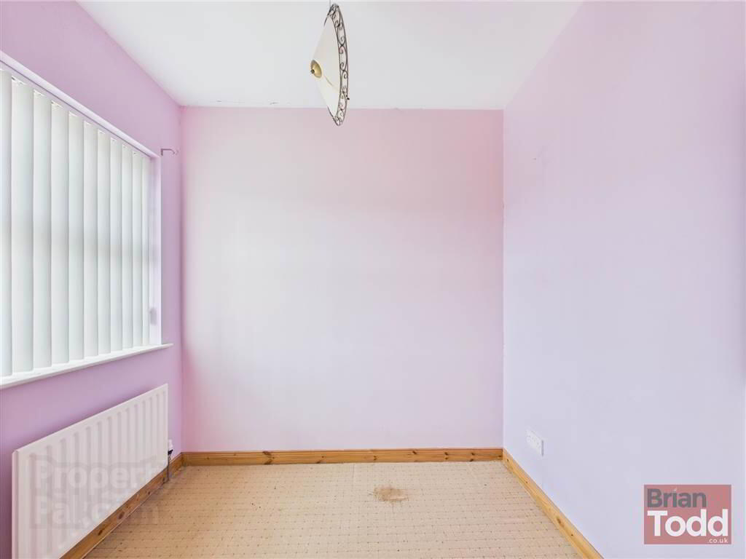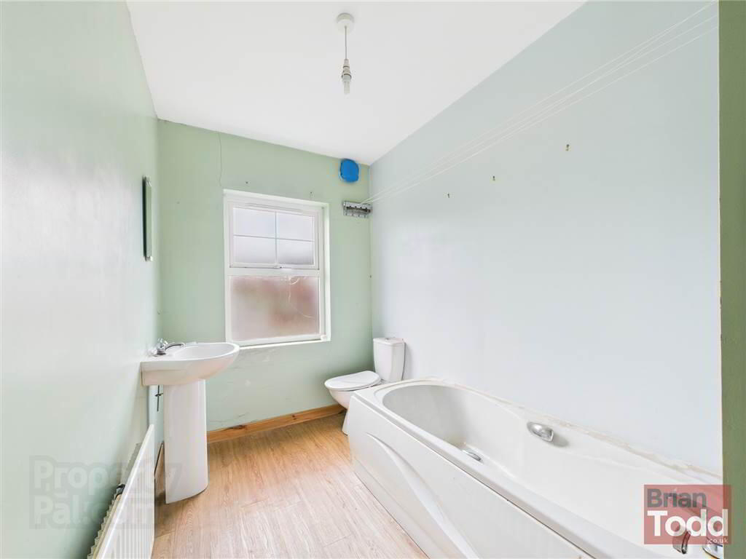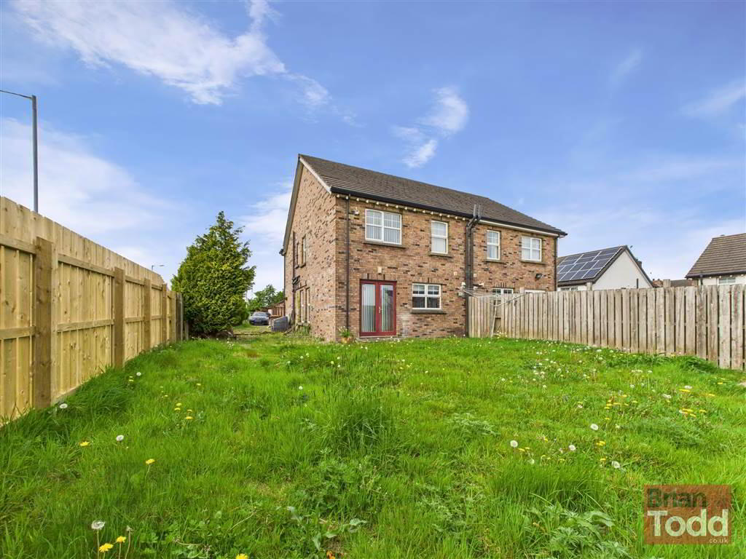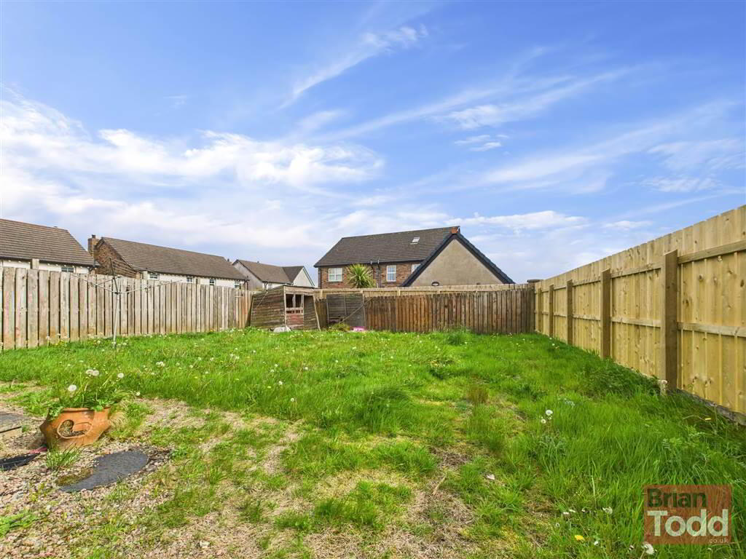Lindara Drive,
Larne, BT40 2FB
3 Bed Semi-detached House
Price £135,000
3 Bedrooms
1 Reception
Property Overview
Status
For Sale
Style
Semi-detached House
Bedrooms
3
Receptions
1
Property Features
Tenure
Not Provided
Energy Rating
Broadband
*³
Property Financials
Price
£135,000
Stamp Duty
Rates
£1,053.00 pa*¹
Typical Mortgage
Legal Calculator
In partnership with Millar McCall Wylie
Property Engagement
Views Last 7 Days
484
Views Last 30 Days
2,572
Views All Time
5,616
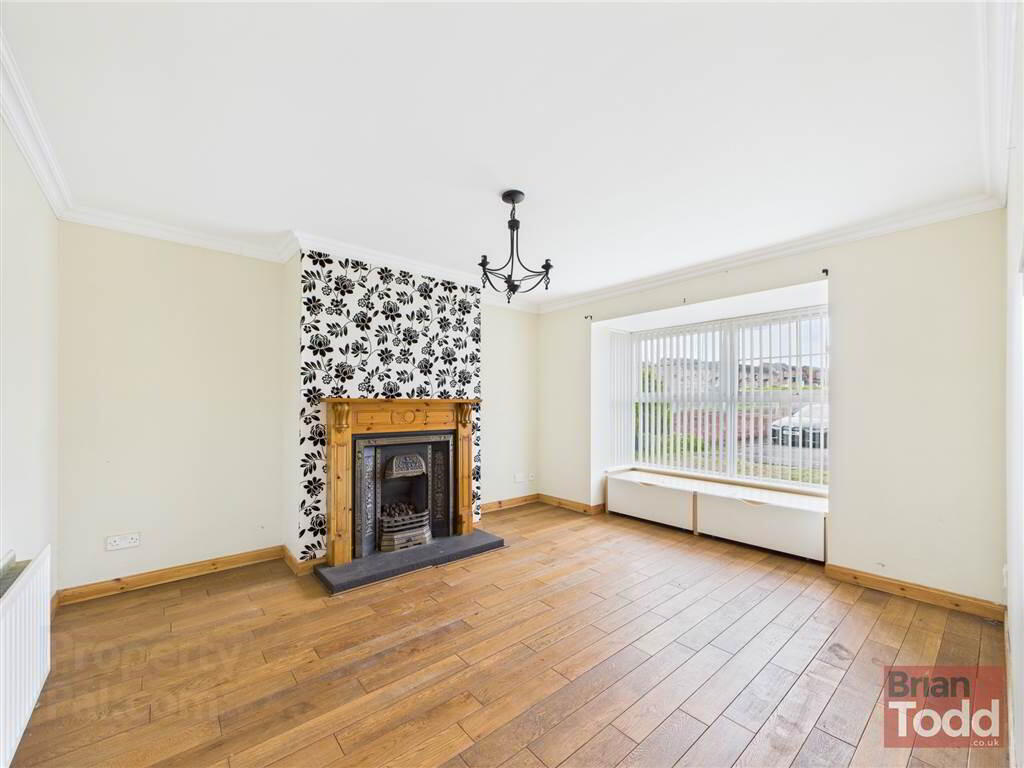
Features
- SEMI DETACHED VILLA
- GAS FIRED CENTRAL HEATING
- LOUNGE
- OPEN PLAN KITCHEN/DINING ROOM
- DOWNSTAIRS GUEST W.C.
- FAMILY BATHROOM - WHITE SUITE
- THREE BEDROOMS
- ENSUITE SHOWER AND DRESSING ROOM
- REAR GARDEN IN LAWN
- DRIVEWAY TO FRONT AND SIDE OF PROPERTY
- POPULAR RESIDENTIAL LOCATION
- CHAIN FREE & FREEHOLD
ADDRESS: 85 Lindara Drive, Larne BT40 2FB
We are acting in the sale of the above property and have received an offer £135,000.
Any interested parties must submit any higher offers in writing to the selling agent before an exchange of contracts takes place.
EPC Rating: C74/C78
Situated in a popular residential area of Larne, this is an excellent opportunity for the purchaser to acquire this decpetively spacious semi detached villa.
The property comprises of a lounge, open plan kitchen/dining room, downstairs guest W.C., bathroom with white suite, three bedrooms and an ensuite shower and dressing room.
Externally, the property benefits from a rear garden in lawn and a spacious driveway to the front and side.
Chain Free, viewing is highly recommended and is strictly by appointment only through Agents.
Ground Floor
- ENTRANCE HALL:
- GUEST W.C.:
- Incorporating W.C. and wash hand basin.
- LOUNGE:
- High mantle fireplace with gas fire. Wood flooring.
- KITCHEN/DINING ROOM:
- Range of fitted upper and lower level units with breakfast bar. Range cooker and extractor fan. Plumbed for automatic washing machine. Patio doors.
First Floor
- BATHROOM:
- White suite incorporating W.C., wash hand basin and panelled bath.
- BEDROOM (1):
- DRESSING ROOM:
- ENSUITE SHOWER ROOM:
- White suite incorporating W.C., wash hand basin and separate shower cubicle.
- BEDROOM (2):
- BEDROOM (3):
Outside
- GARDENS:
- Rear garden in lawn.
Driveway to front and side of property.
Directions
Larne


