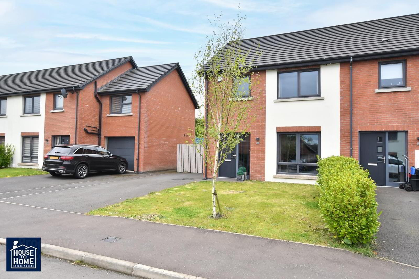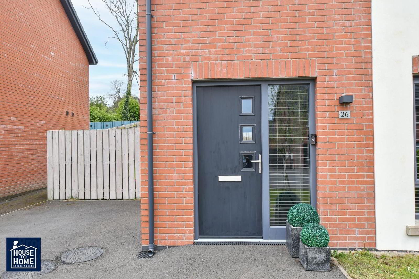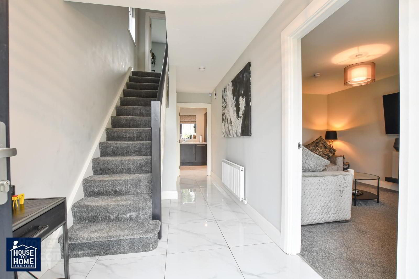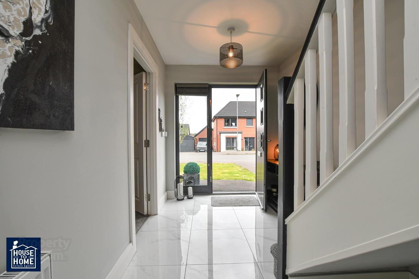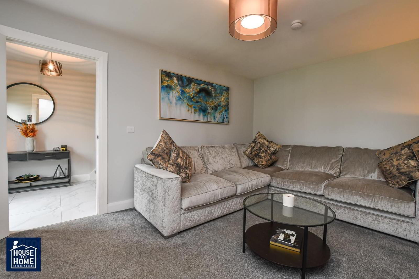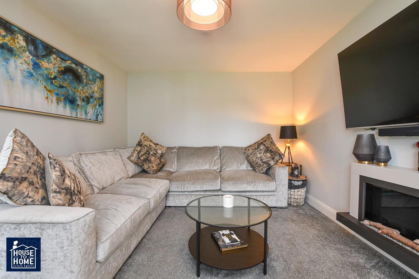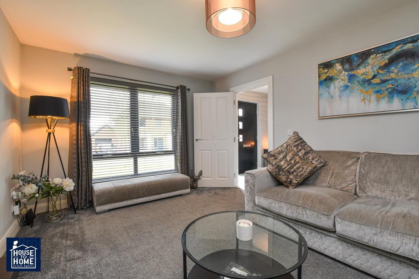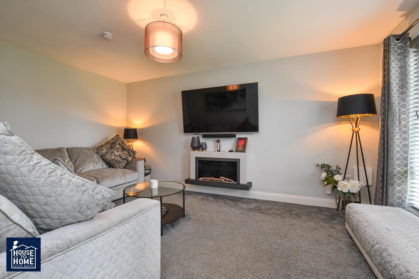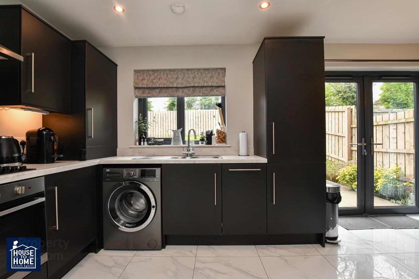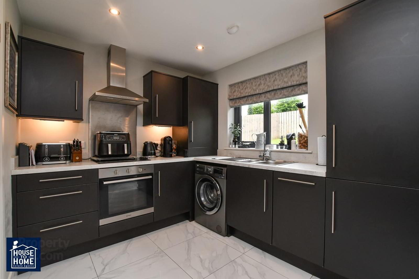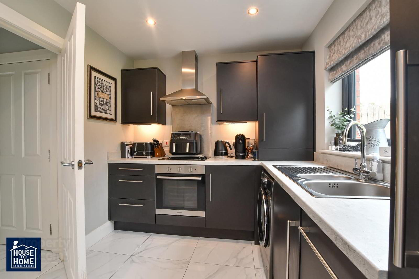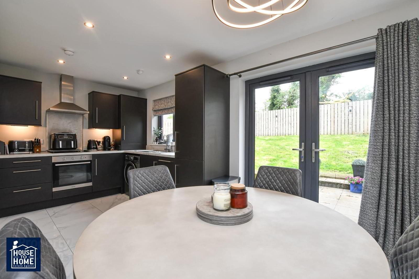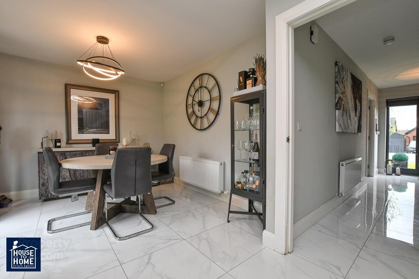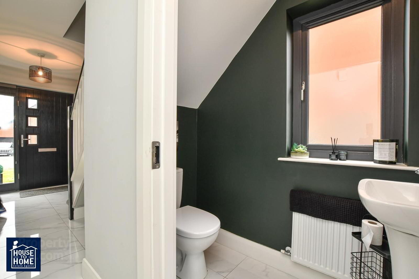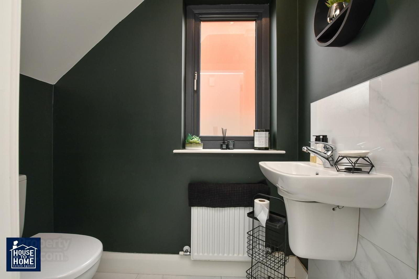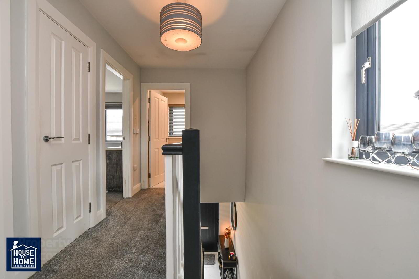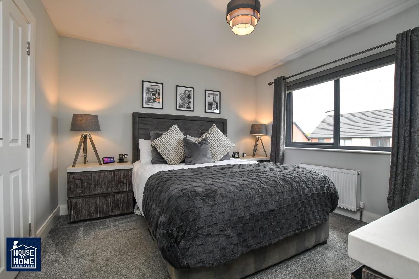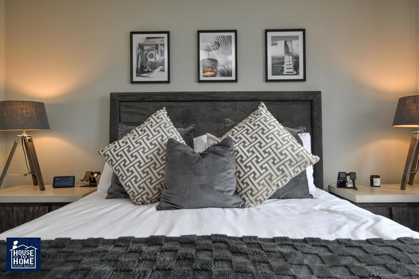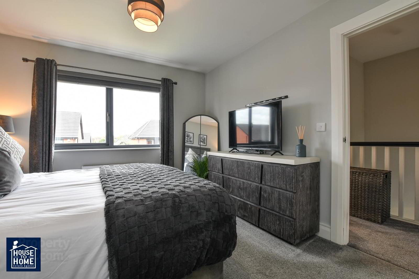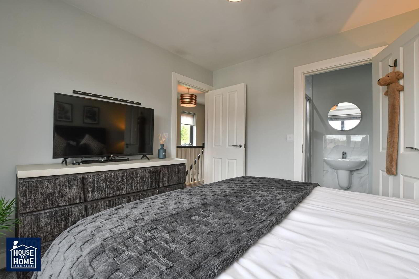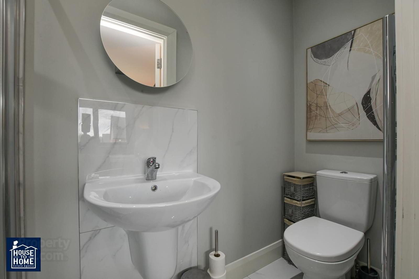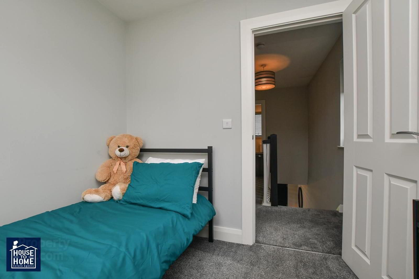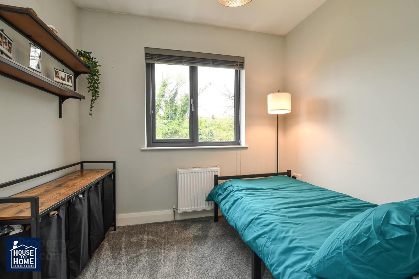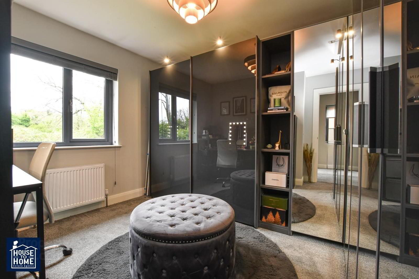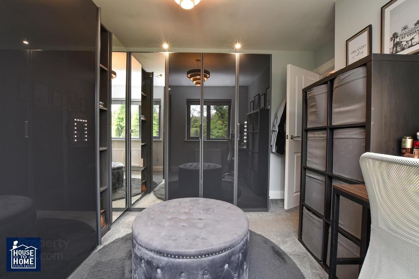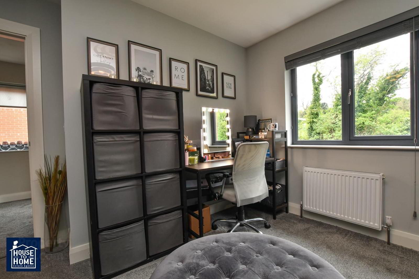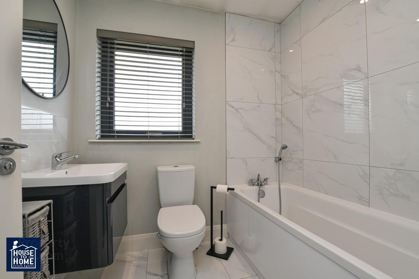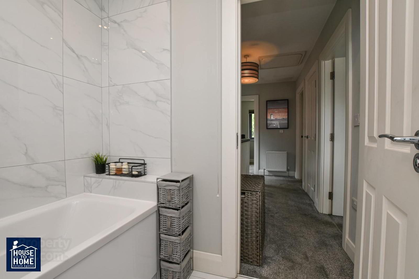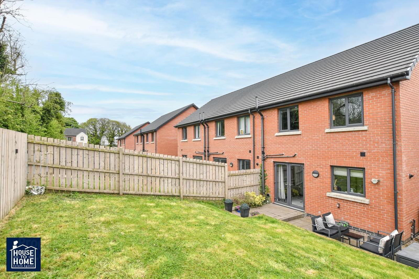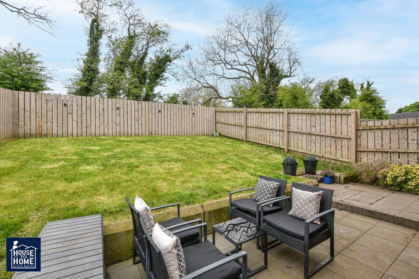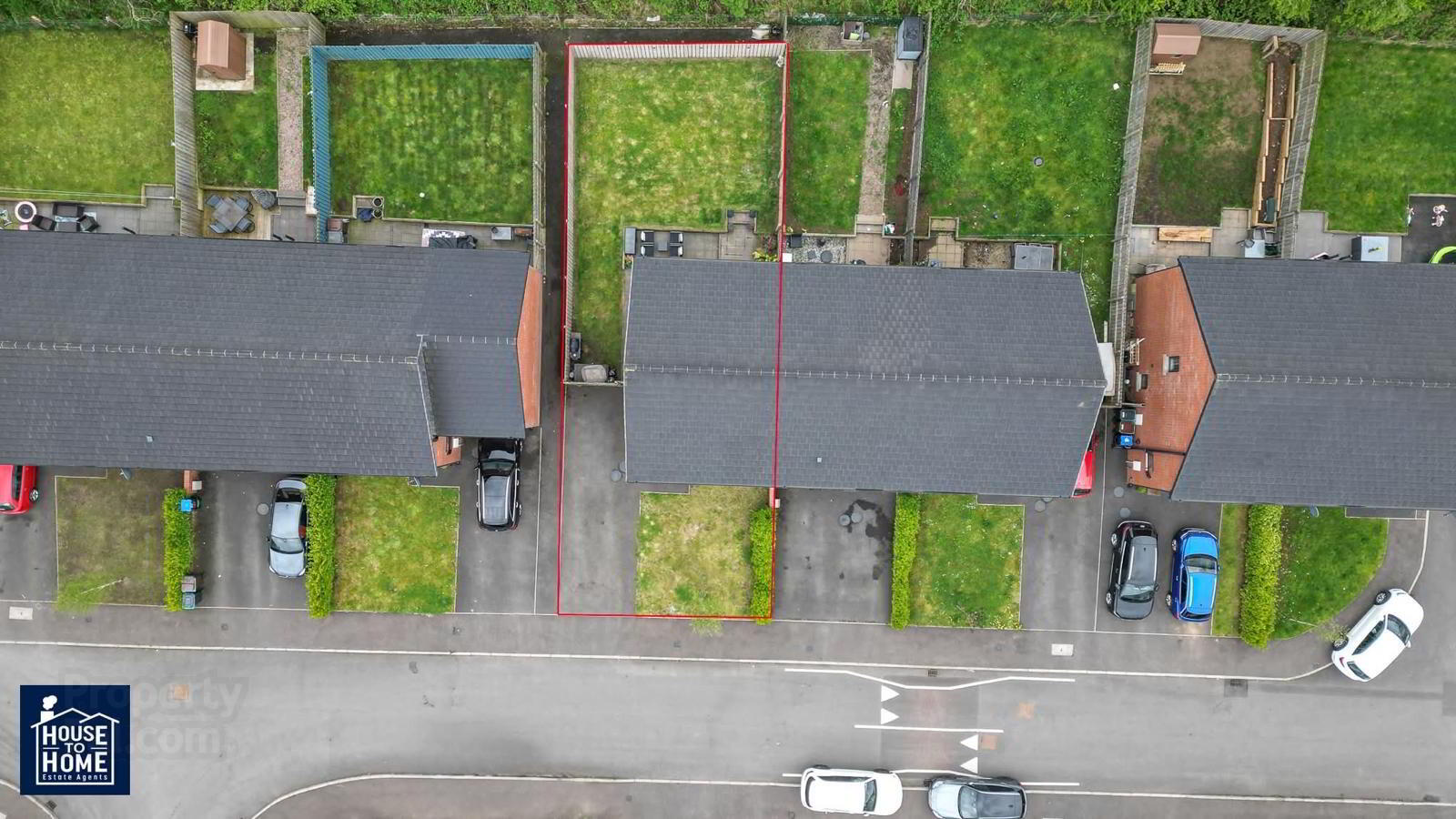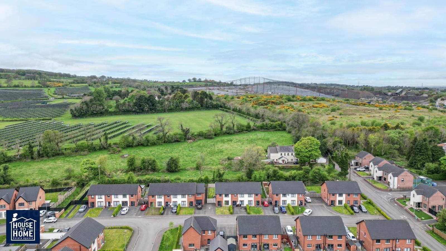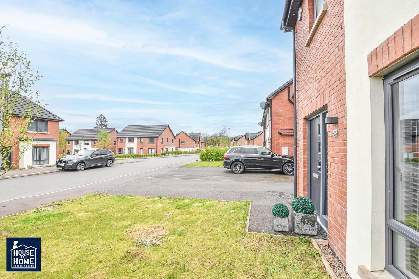26 Cottonmount Drive,
Newtownabbey, BT36 4QX
3 Bed Semi-detached House
Sale agreed
3 Bedrooms
2 Bathrooms
1 Reception
Property Overview
Status
Sale Agreed
Style
Semi-detached House
Bedrooms
3
Bathrooms
2
Receptions
1
Property Features
Tenure
Not Provided
Heating
Gas
Broadband
*³
Property Financials
Price
Last listed at Offers Over £204,950
Rates
£959.10 pa*¹
Property Engagement
Views Last 7 Days
97
Views Last 30 Days
470
Views All Time
10,381
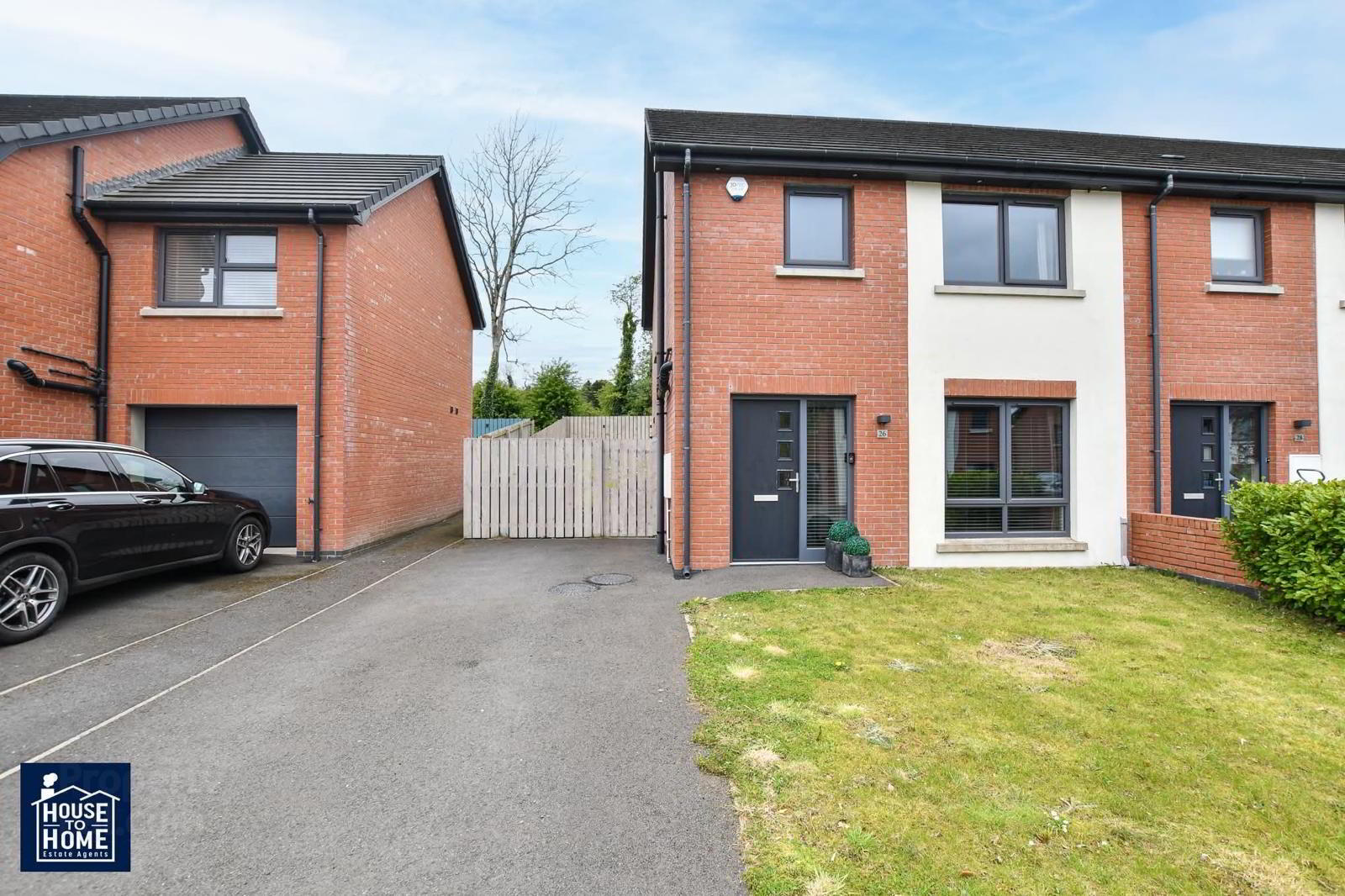
Welcome to 26 Cottonmount Drive – a beautifully presented modern semi-detached home located in the popular and family-friendly area of Mallusk, Newtownabbey.
This stylish property offers spacious and contemporary living throughout, boasting three generously sized bedrooms, including a master bedroom with its own private ensuite. A bright and inviting lounge, a modern kitchen and dining area, perfect for both everyday living and entertaining. A convenient downstairs WC whilst upstairs of the property is the family bathroom which holds both bath and shower over.
Finished to a high standard and tastefully decorated, this home is ideal for first-time buyers, young families, or professionals seeking a move-in-ready property in a quiet yet convenient location. Externally, the property benefits from a well-maintained garden and driveway parking.
Early viewing is highly recommended to fully appreciate everything this stunning home has to offer.
ENTRANCE HALL
Hallway - 6’9” x 17’6”
Toilet - 3’1” x 5’11”
Living Room - 10’11” x15’8” - Spacious open lounge with attractive feature fireplace, carpet flooring.
Kitchen - 18’1” x 9’9” - Modern fitted kitchen with range of high and low level units, formica wortop, single drainer stainless steel sink unit, built in hob and oven, stainless steel extractor hood, splash back, integrated appliances.
Bedroom 1 - 11’11” x 10’10” - Carpet flooring, radiator.
Ensuite - 8’6” x 2’11”
Bedroom 2 - 11’2” x 10’10” - Carpet flooring, radiator.
Bedroom 3- 8’3” x 7’1” - Carpet flooring, radiator.
Bathroom - 6’10” x 6’2” - Deluxe three piece white family suite consisting of modern bath with shower over, shower screen, pedestal wash hand basin, low flush W.C, partial wall tiles, tiled flooring.
Landing - 6’10” x 11’11”
Storage- 2’11’ x 2’11”


