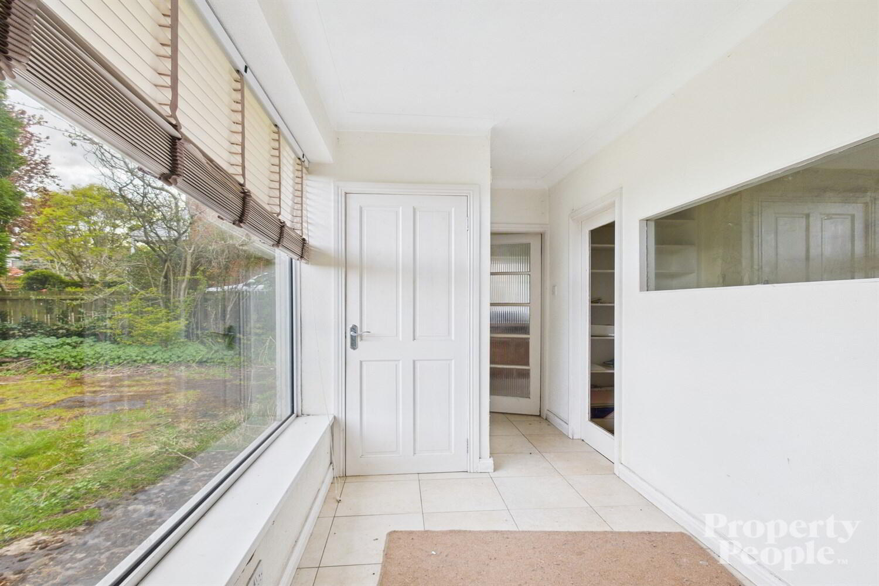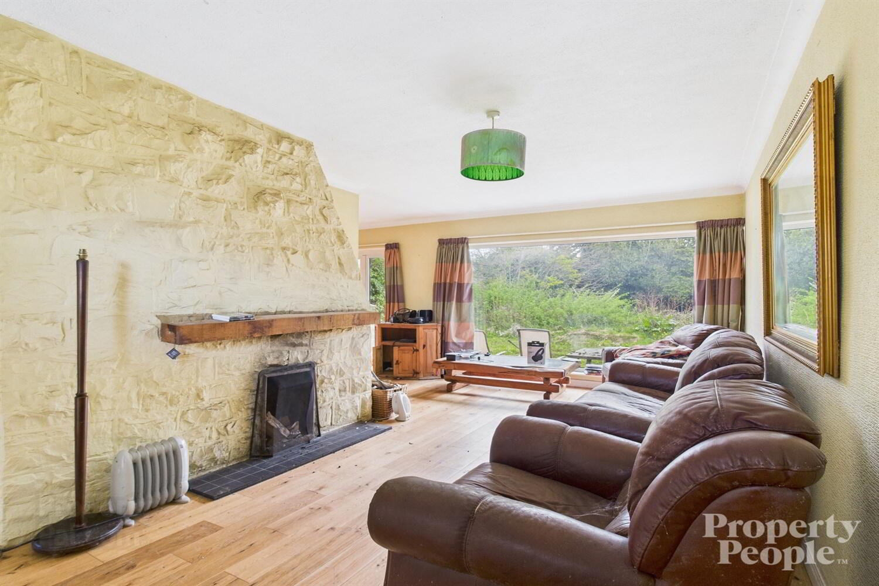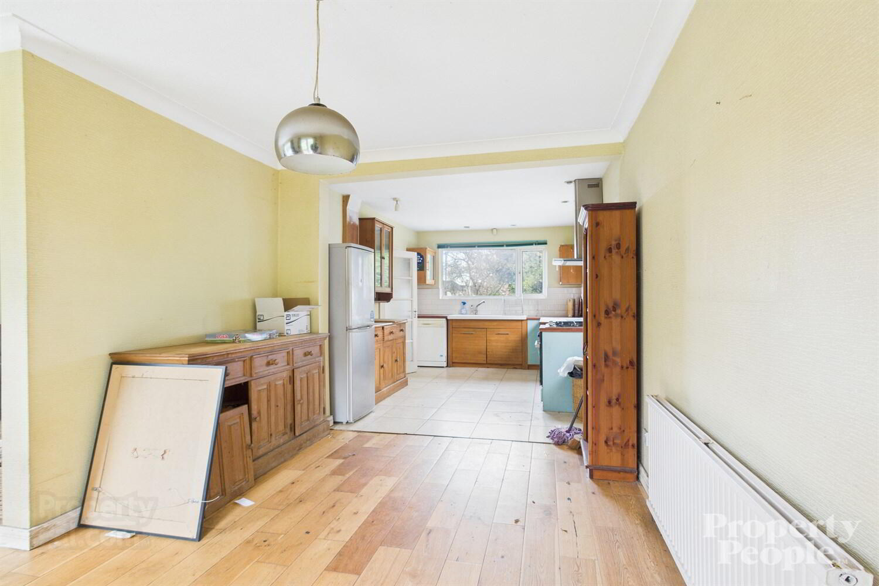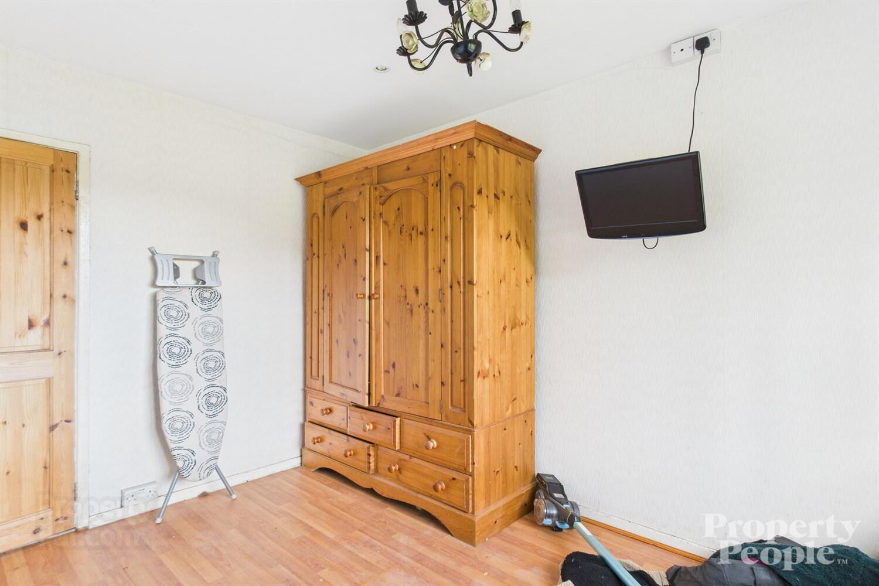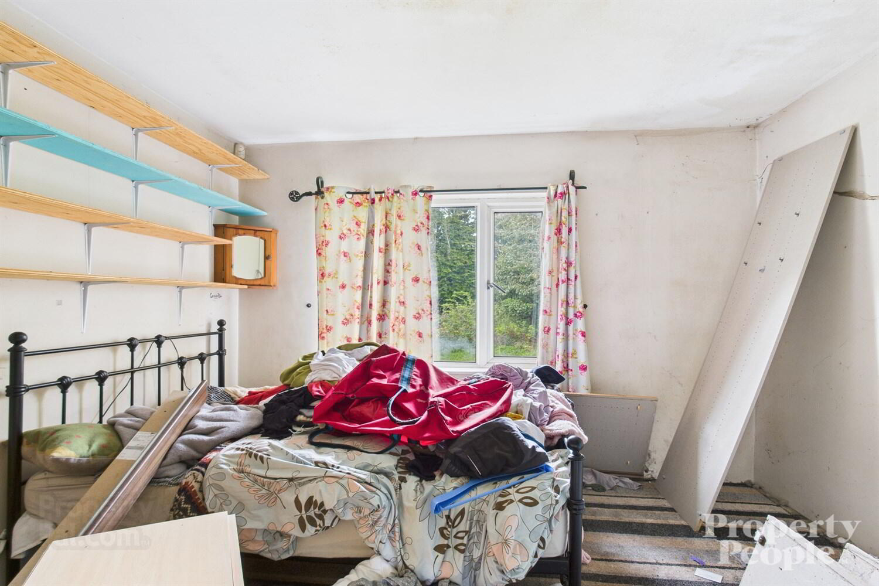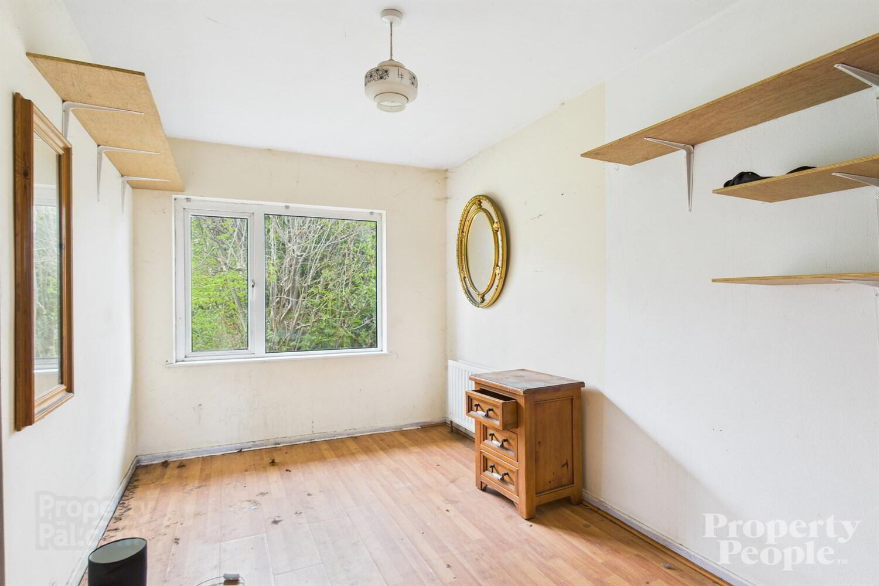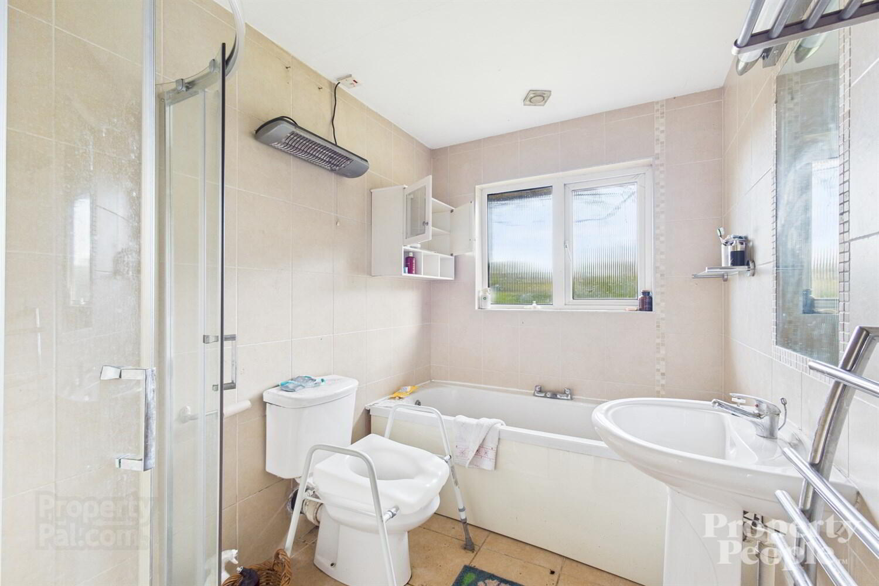38 Waterloo Gardens,
Belfast, BT15 4EY
3 Bed Detached House
Offers Over £199,950
3 Bedrooms
1 Bathroom
1 Reception
Property Overview
Status
For Sale
Style
Detached House
Bedrooms
3
Bathrooms
1
Receptions
1
Property Features
Tenure
Not Provided
Energy Rating
Heating
Gas
Broadband
*³
Property Financials
Price
Offers Over £199,950
Stamp Duty
Rates
£1,630.81 pa*¹
Typical Mortgage
Legal Calculator
In partnership with Millar McCall Wylie
Property Engagement
Views All Time
668
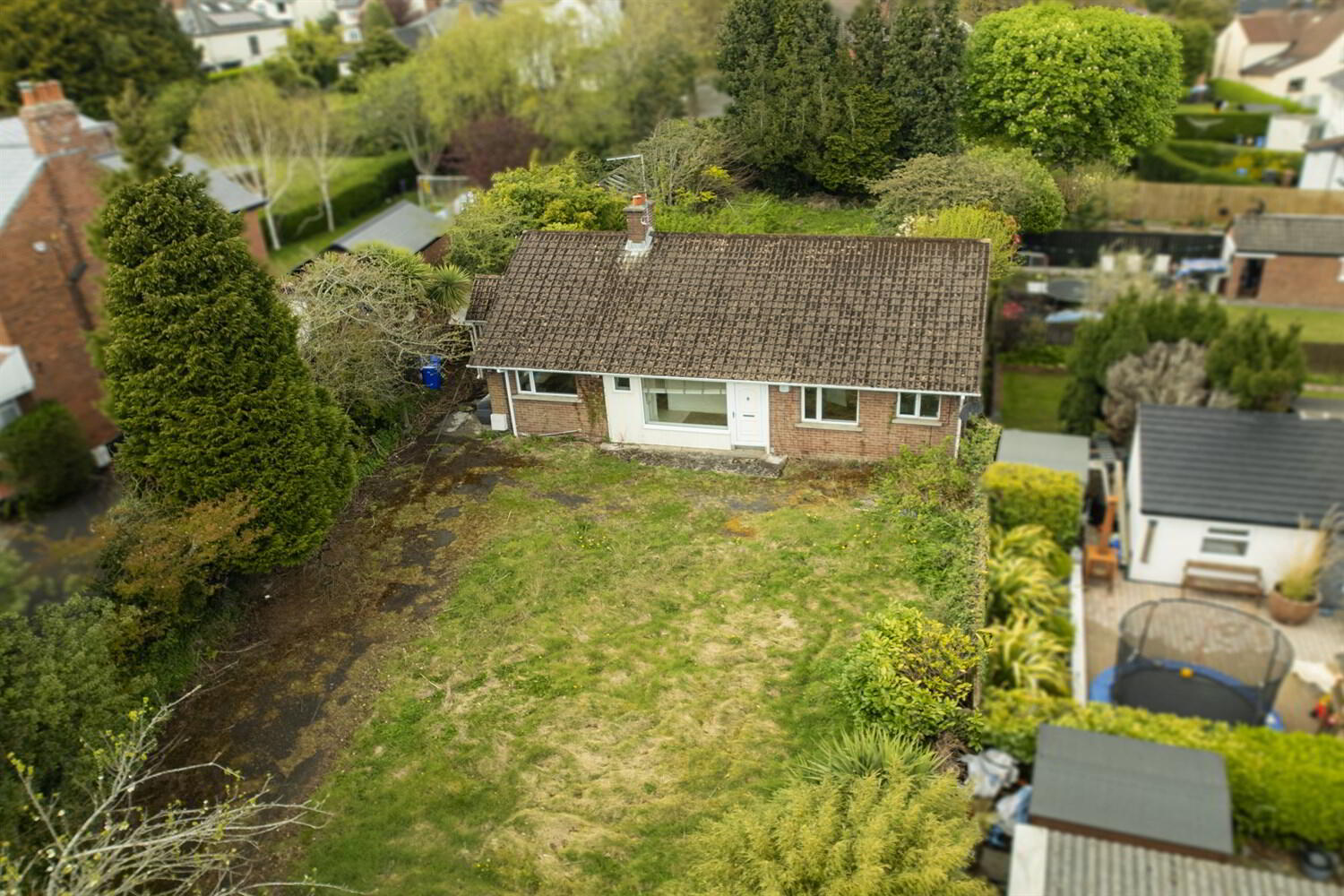
Features
- Rare opportunity to refurbish a bungalow in desirable location
- Huge potential on a large plot
- In need of refurbishment
- Gas Fired Central Heating
- uPVC Double Glazing
The accommodation and layout:- Entrance Hallway, Cloakroom and storage cupboard, Spacious Kitchen with Family/living room overlooking the rear garden. Three double bedrooms, family bathroom and benefiting from a separate WC.
Outside:- Good size driveway with ample parking, front garden lawn range of hedging and mature trees, rear garden good size lawn in lawn on a large plot with ample room for an extension and refurbishment to the existing property.
We do not expect this property to be on the marker for long, to book in for an early viewing give our North Belfast office a call on 02890 747300.
Entrance Hallway 1.82m (6') x 3.46m (11'4)
Porcelain tiled floor, single radiator, flooded with natural daylight.
Living Room 3.51m (11'6) x 6.09m (20')
Solid wooden floor, double panelled radiator,, solid fuel fireplace.
Kitchen / Living Area 7.96m (26'1) x 2.72m (8'11)
High and low level units, gas hob, porcelain tiled floor and splash back, double panelled radiator and much natural light.
Bedroom 3.14m (10'4) x 2.66m (8'9)
Carpet flooring, double panelled radiator.
Bedroom 3.82m (12'6) x 2.73m (8'11)
Laminate flooring, single radiator.
Bedroom 3.79m (12'5) x 2.25m (7'5)
Laminate flooring, double panelled radiator.
Bathroom 2.52m (8'3) x 1.74m (5'9)
Porcelain tiled floor and walls, bath, shower enclosure, WC & WHB.
Toilet
Porcelain tiled floor and walls, WC.

Click here to view the 3D tour
