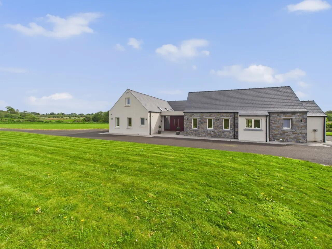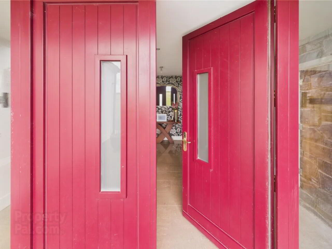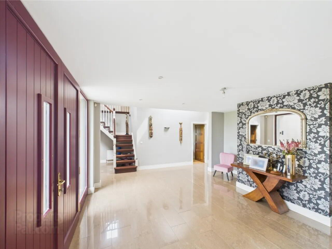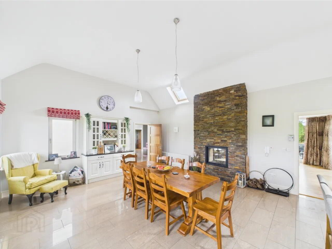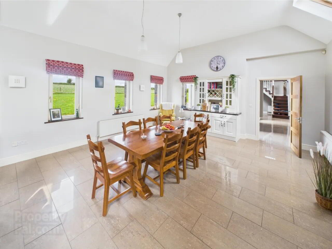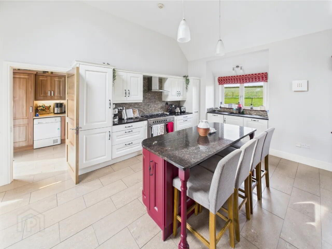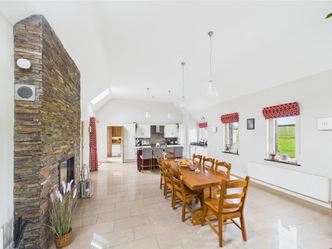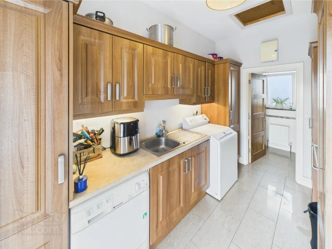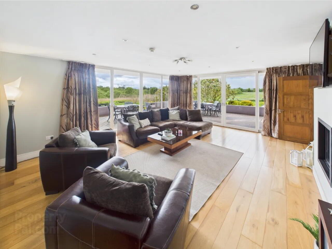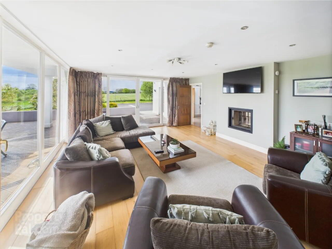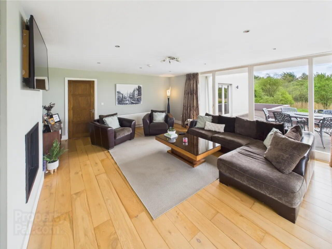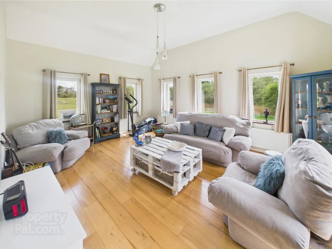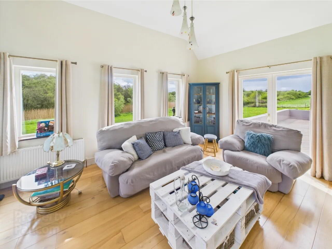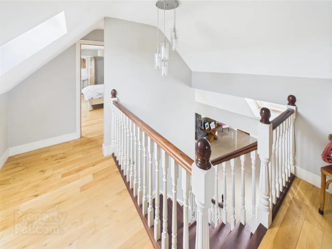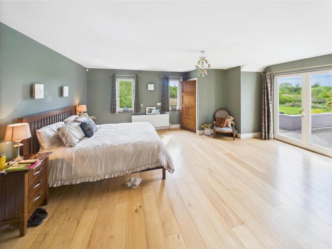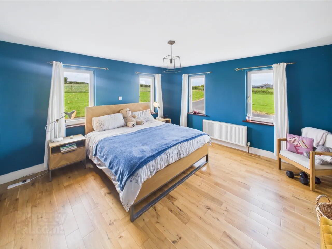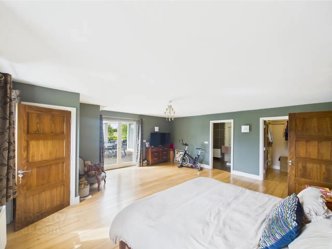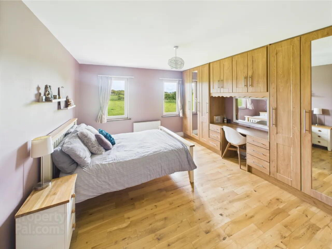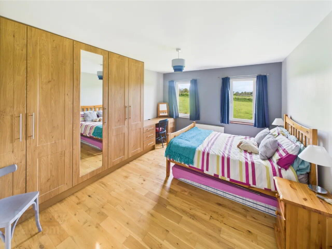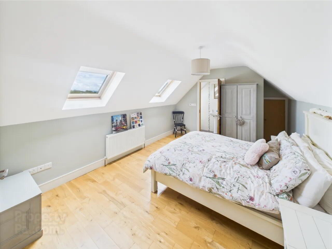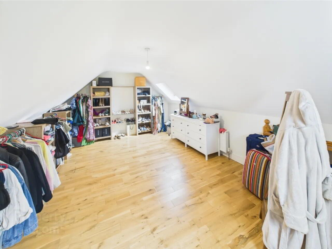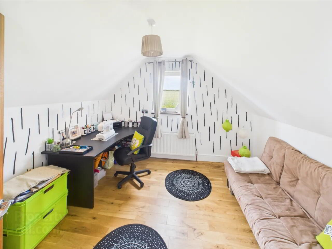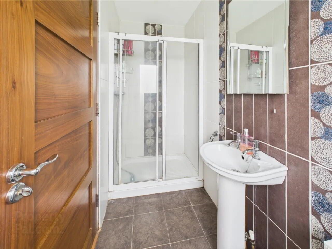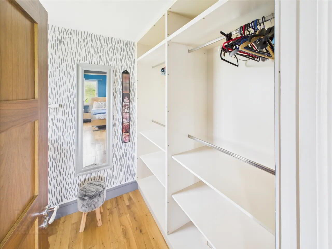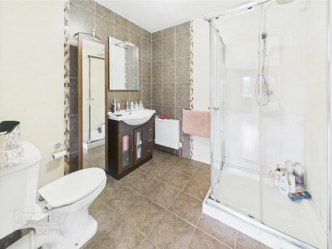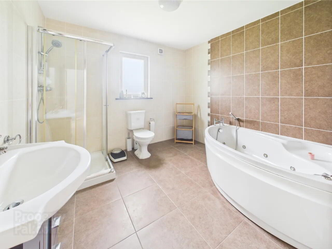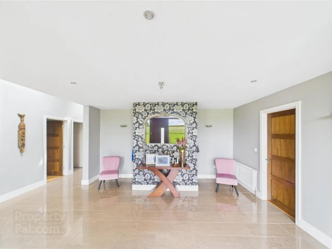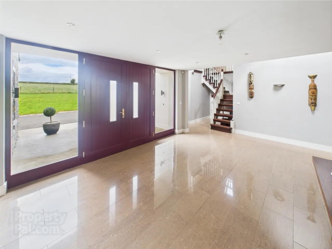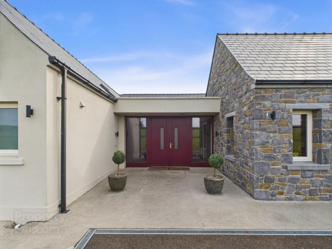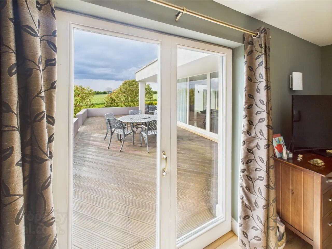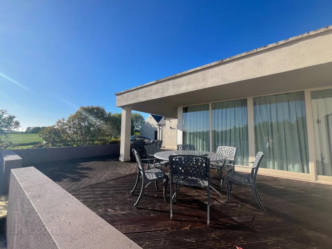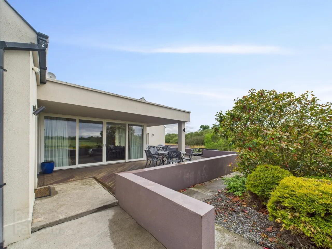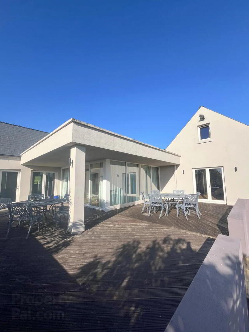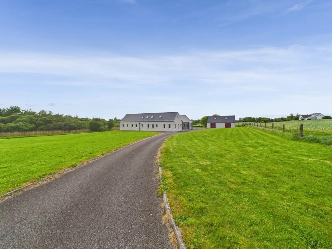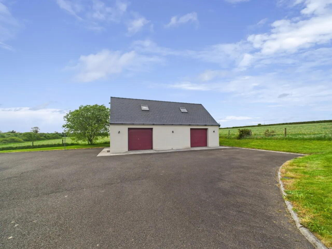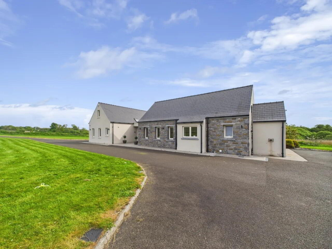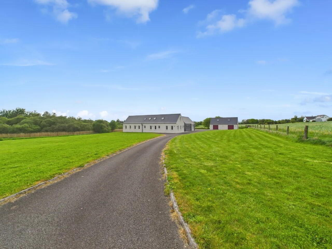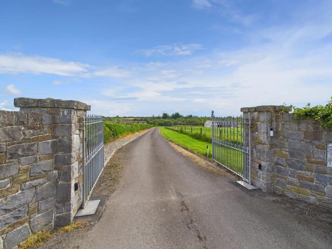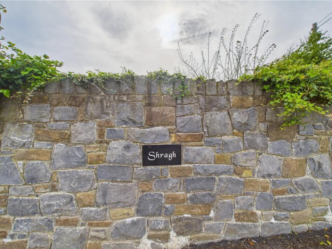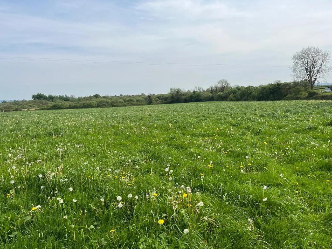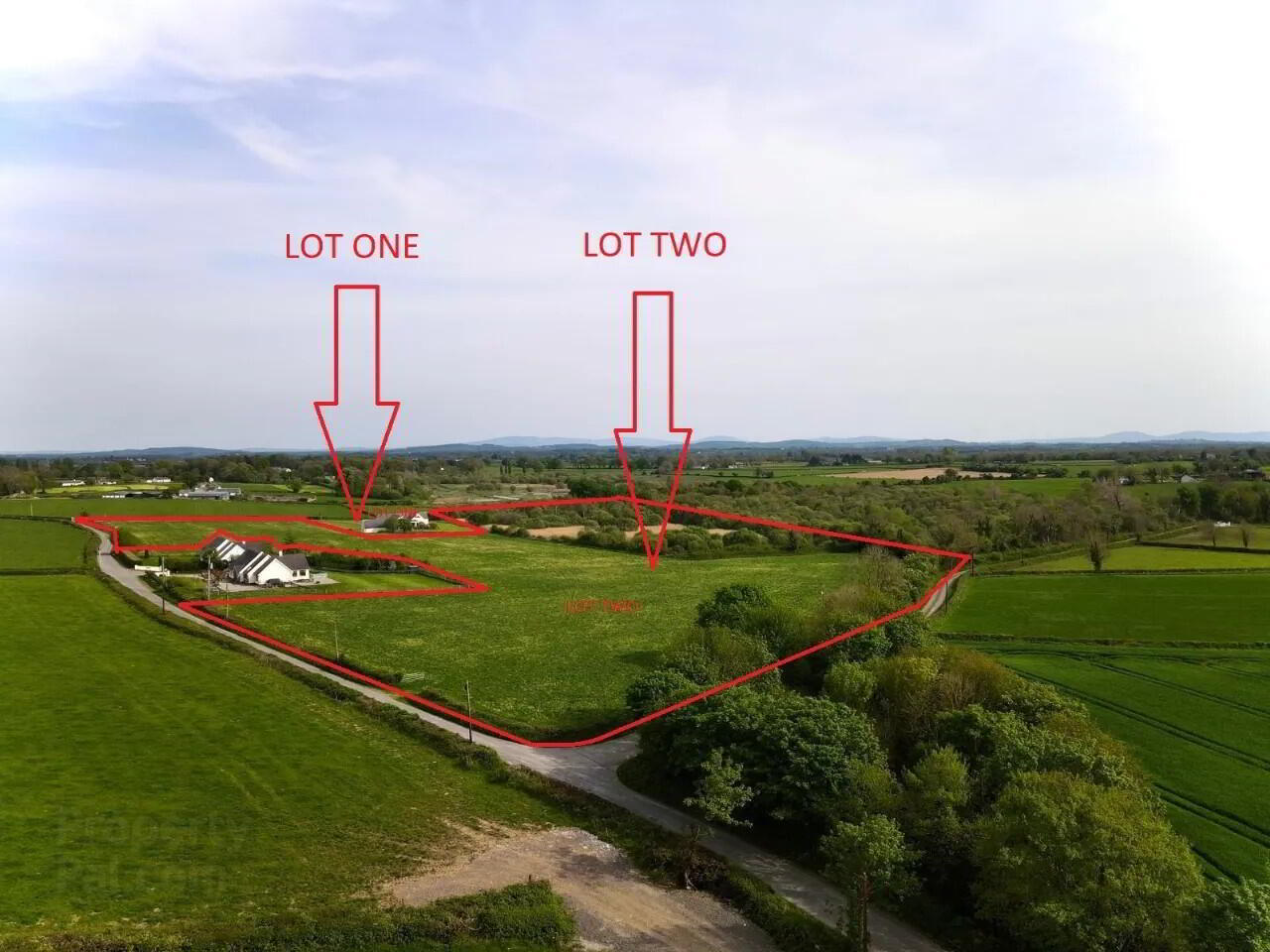Shragh
Borrisokane, E45E278
4 Bed Bungalow
Asking Price €495,000
4 Bedrooms
4 Bathrooms
Property Overview
Status
For Sale
Style
Bungalow
Bedrooms
4
Bathrooms
4
Property Features
Tenure
Not Provided
Energy Rating

Property Financials
Price
Asking Price €495,000
Stamp Duty
€4,950*²
Property Engagement
Views All Time
32
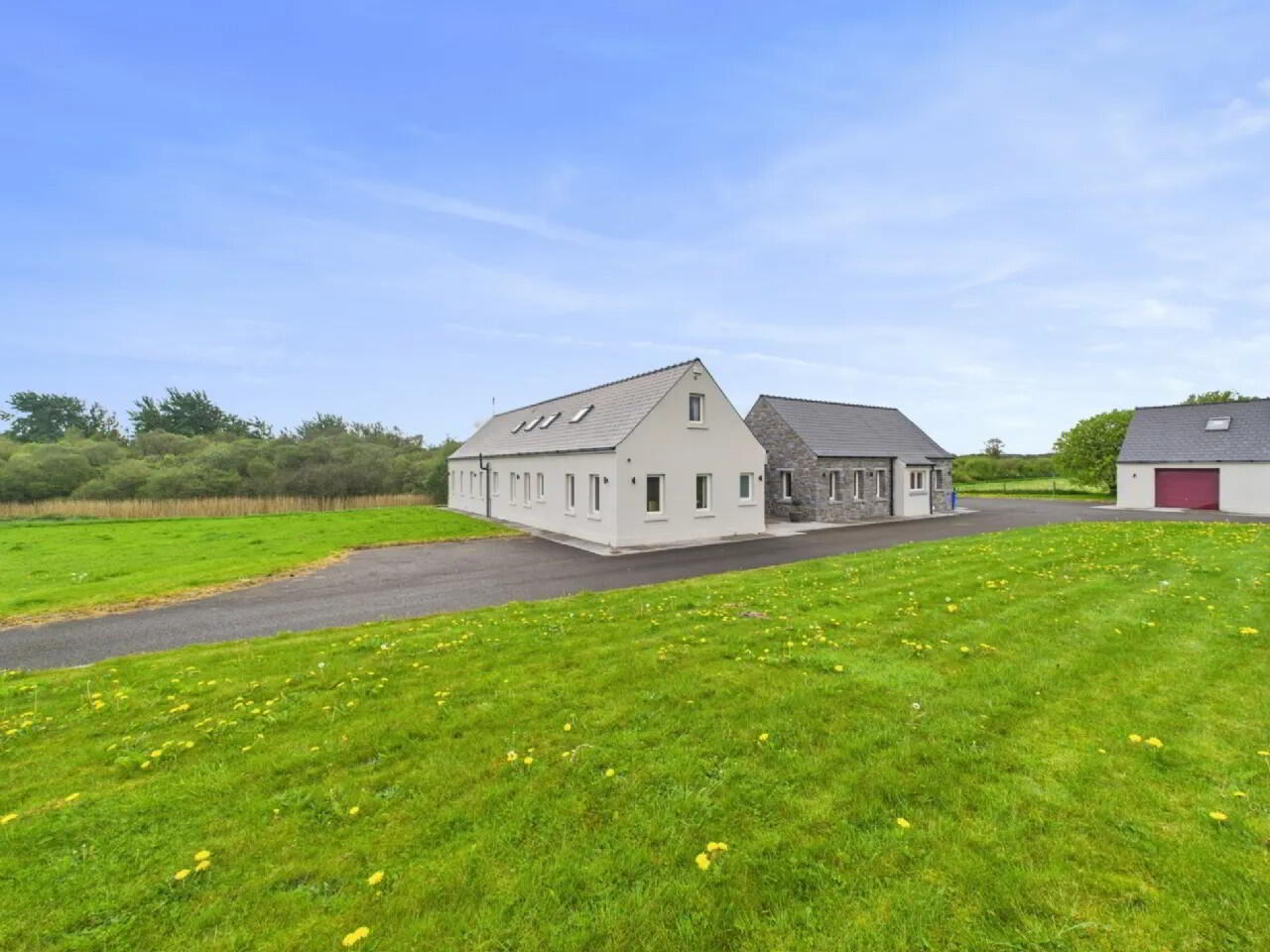
Features
- Services
- Group water scheme, electricity, ofch and drainage by septic tank.
- Outside
- Tarmac drive, lawns and gardens front and rear.
A beautifully presented contemporary-style residence, this exceptional property is set on approximately 0.4 hectares (1 acre).
There is also the option to purchase an adjoining 7.1 hectares (17.5 acres) of quality grazing land and mature wooded areas, if required.
Constructed and finished to exacting standards around 2009, this home has been meticulously maintained and remains in first-class condition throughout.
Offering bright and generously proportioned accommodation over two floors, the house extends to approximately 353 sq. m. (G.I.A.) and provides a stylish and comfortable living environment.
The property is offered for sale in one or two lots: Lot 1 includes the residence on approximately 0.4 hectares (1 acre), while Lot 2 comprises approximately 7.1 hectares (17.5 acres) of quality grazing land and woodland.
Peacefully positioned in a friendly and scenic rural district, this residence enjoys a quiet yet convenient location just 4.3 km from Barisone, 10 km from the picturesque village of Terry glass on the shores of Lough Derg, and 18 km from the vibrant town of Nenagh. Entrance Hall 6.0m x 5.0m with marble tiled floor
Living Room 5.7m x 4.5m
Sitting Room 6.5m x 5.2m with raised fireplace, oak floor & French doors
Kitchen/Dining Room 8.6m x 5.3m with hardwood fitted kitchen units, with granite worktops, work island, stainless steel cooker, integrated dishwasher, fridge freezer, marble tiled floor, with double height ceiling, & French doors to decking area
Utility Room 3.7m x 2.1m with oak fitted units and marble tiled floor
Tiled WC 2.1m x 1.4m with wc & handbasin
Bedroom One 6.0m x 5.9m with oak floors and French doors
Ensuite 2.30m x 2.1m fully tiled with shower, wc and handbasin
Fully Fitted Walk in Wardrobe 2.2m x 2.1m
Walk in Wardrobe 2.3m x 1.95m fully fitted
Bedroom Two 4.45m x 3.9m with fitted wardrobes, vanity suite & oak flooring (jacuzzi)
Tiled Bathroom 2.9m x 2.8m with corner bath, shower, wc and handbasin
Bedroom Three 4.45mx 3.5m with built-in wardrobes, fitted desk and oak floor
Bedroom Four 4.4m x 4.1m with oak floor
Tiled Ensuite 2.6m x 0.8m with electric shower, wc, handbasin & velux window
Corridor with walk in hot press
First Floor landing with oak floor
Office 3.4m x 3.25m with oak floor
Attic Room 4.63m x 3.5m with oak floor & velux windows
BER: B2
BER Number: 118568851
Energy Performance Indicator: 113.17
Nenagh (Irish: Aonach Urmhumhan) is a busy commercial town in Tipperary. In 2011 it had a population of 7,995. The town's historic attractions include Nenagh Castle, the Heritage Centre, and the ruined Franciscan abbey. Nenagh is situated on the R445 Regional Road, which links it to the M7. Bus Éireann offer services 24 hours a day to Dublin and Limerick, with JJ Kavanagh offering direct services to both Dublin and Shannon airports. Nenagh railway station is on the Limerick to Ballybrophy line. It is only 37 km from Thurles, which is on the main Dublin/Cork line.
BER Details
BER Rating: B2
BER No.: 118568851
Energy Performance Indicator: 113.17 kWh/m²/yr

