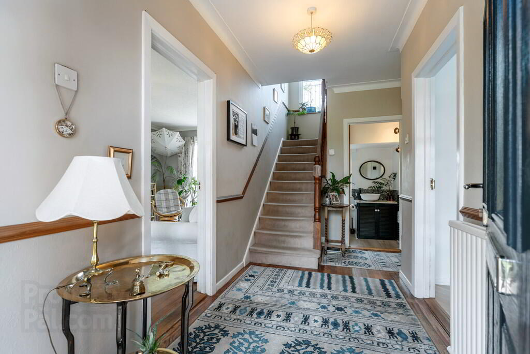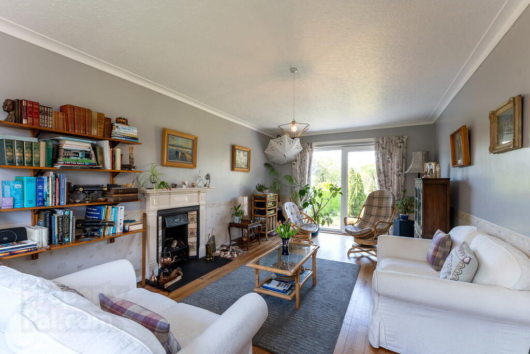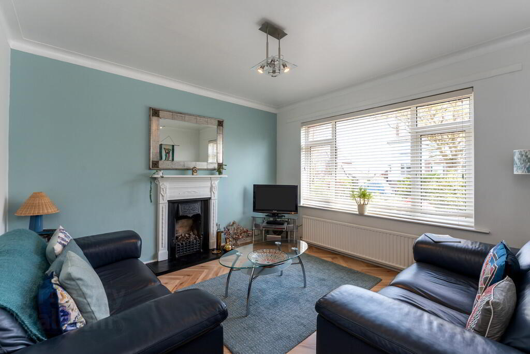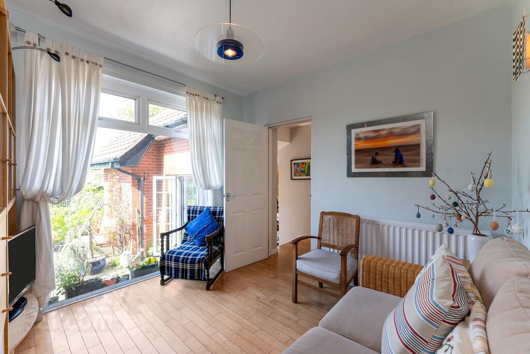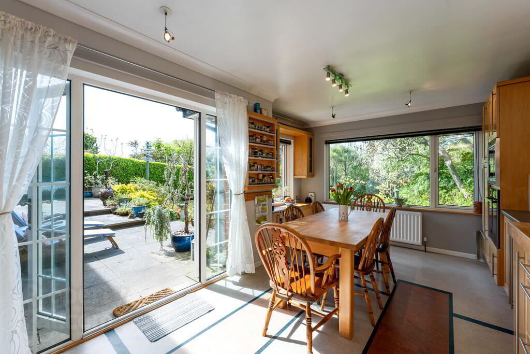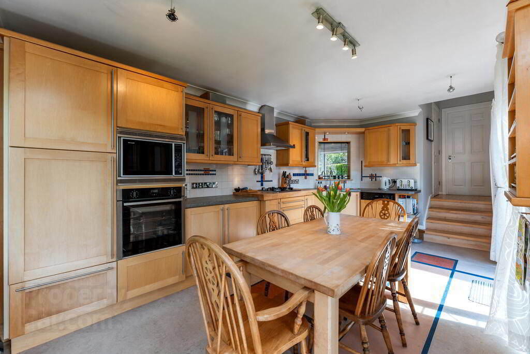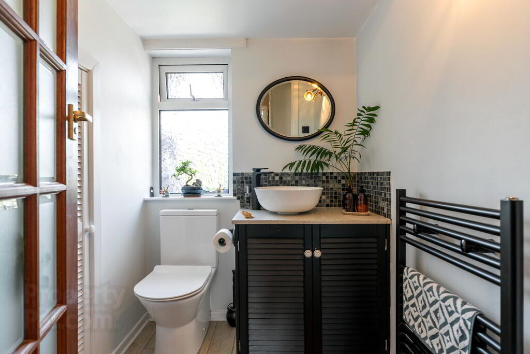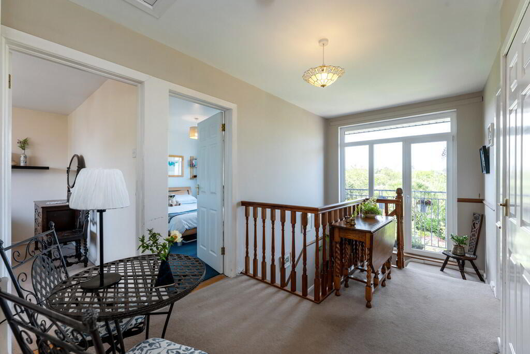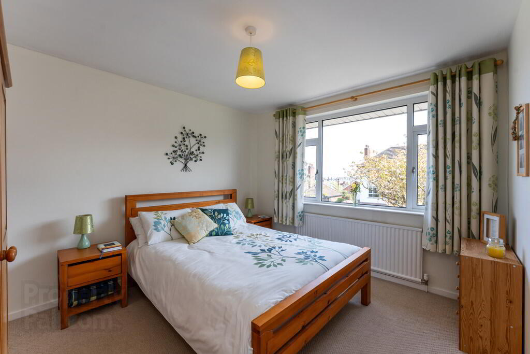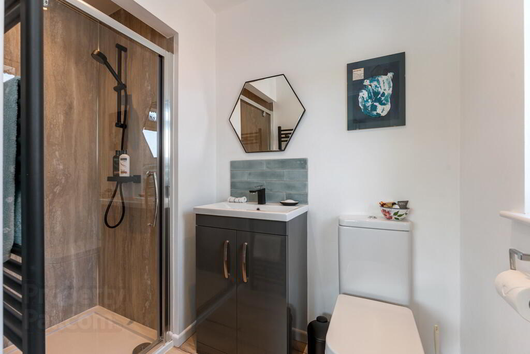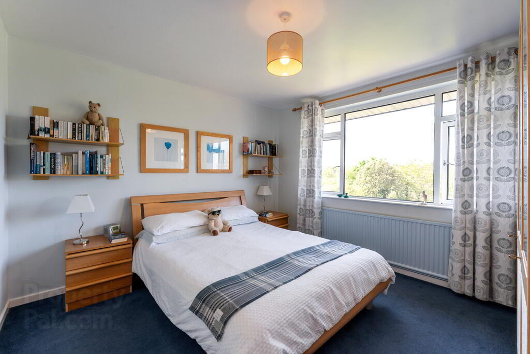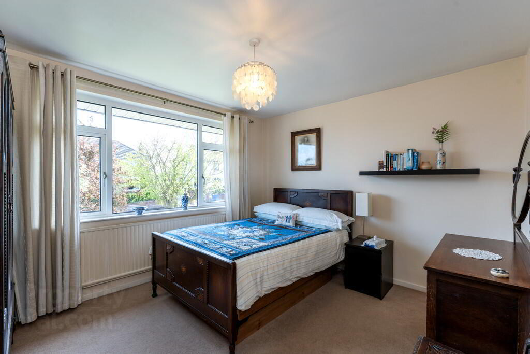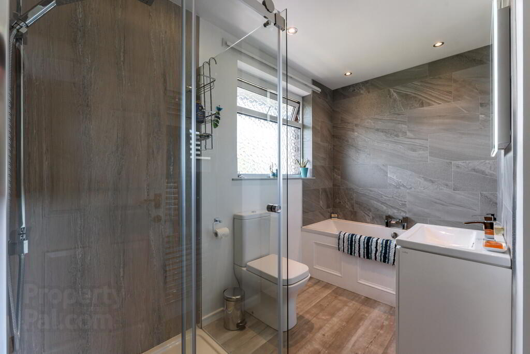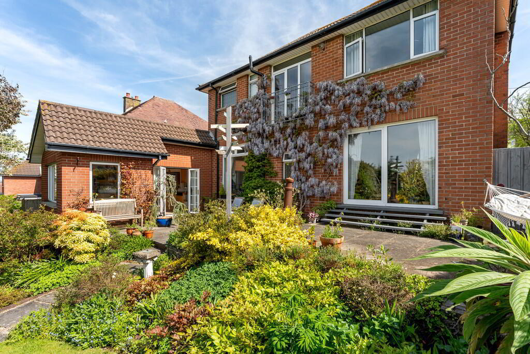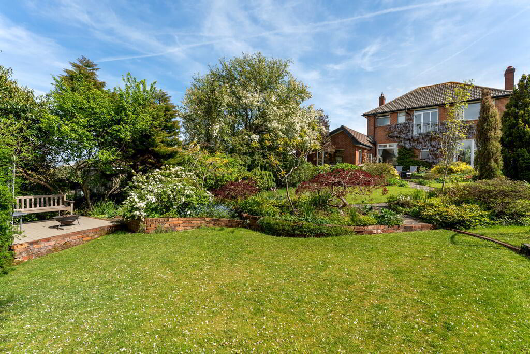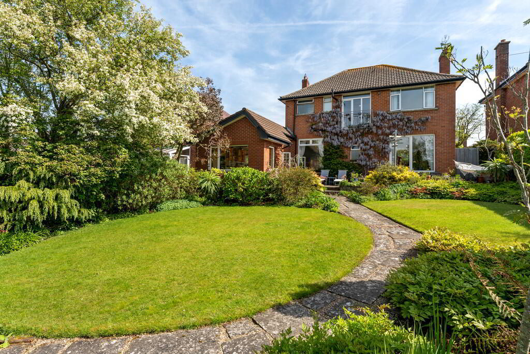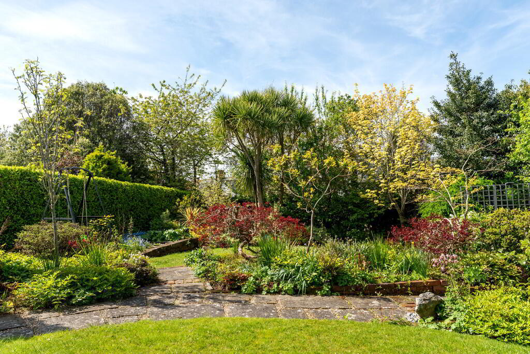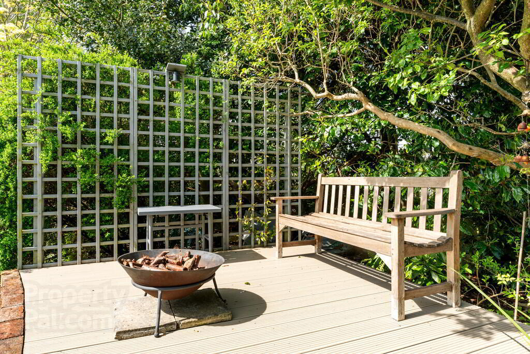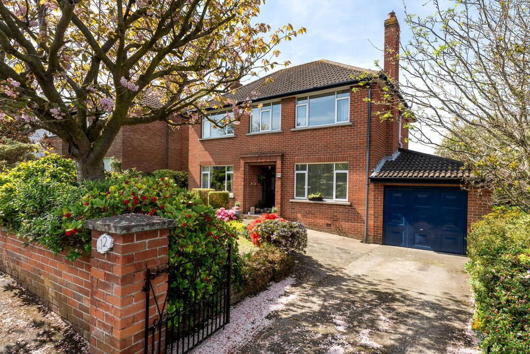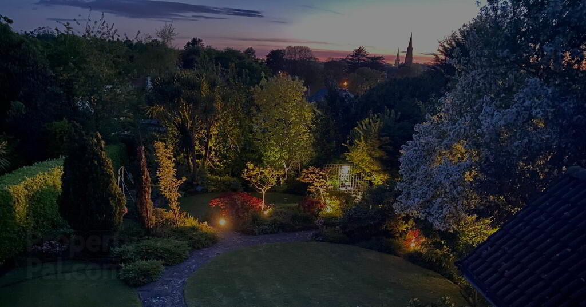12 Maralin Avenue,
Bangor, BT20 4RQ
4 Bed Detached House
Sale agreed
4 Bedrooms
2 Bathrooms
3 Receptions
Property Overview
Status
Sale Agreed
Style
Detached House
Bedrooms
4
Bathrooms
2
Receptions
3
Property Features
Tenure
Not Provided
Energy Rating
Broadband
*³
Property Financials
Price
Last listed at Offers Around £495,000
Rates
£2,384.50 pa*¹
Property Engagement
Views Last 7 Days
29
Views Last 30 Days
336
Views All Time
7,582
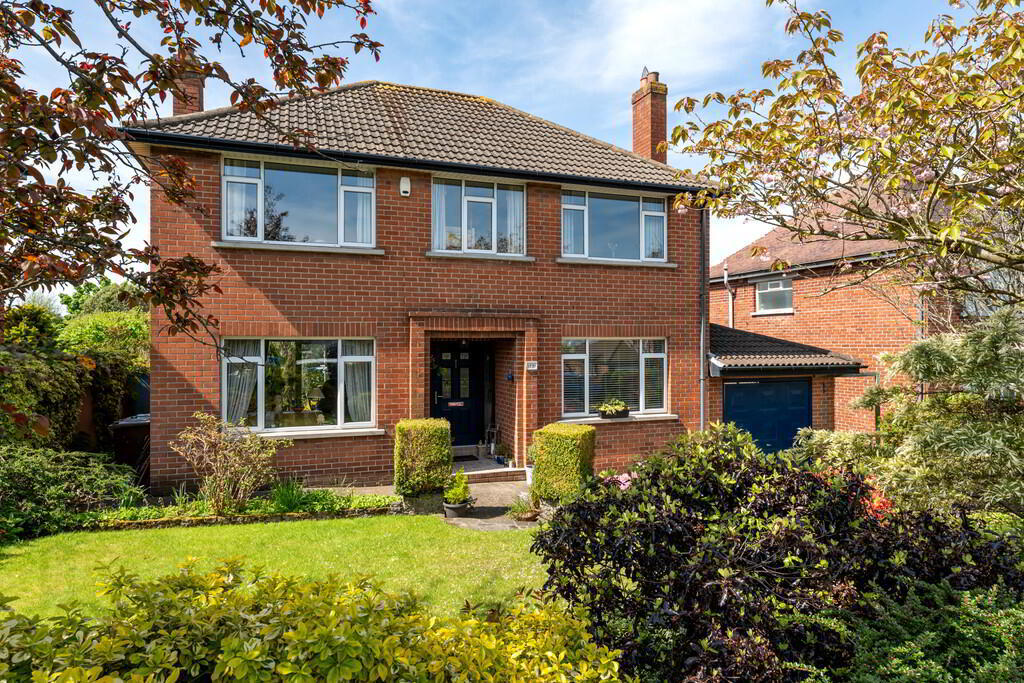
Features
- Beautifully presented detached family home
- Extended to provide spacious and well-proportioned accommodation
- Sought-after and mature residential area
- Four bedrooms
- Formal lounge, living room and morning room
- Kitchen / dining area with French Doors to the garden
- Bathroom, en suite and downstairs cloak room
- Utility room and integral garage
- Well-established west-facing landscaped garden
- Convenient location close to Ward Park, schools and the city centre
ENTRANCE HALL Hardwood floor; double panel radiator.
FORMAL LOUNGE 22' 3" x 12' 0" (6.78m x 3.66m) Feature open fireplace; PVC sliding door to rear garden; hardwood floor; two double panel radiators.
LIVING ROOM 11' 10" x 11' 10" (3.61m x 3.61m) Feature gas fireplace; wood floor; double panel radiator.
MORNING ROOM 10' 1" x 9' 10" (3.07m x 3m) Maple wood floor; double panel radiator.
KITCHEN / DINING AREA 17' 4" x 9' 9" (5.28m x 2.97m) Excellent range of high and low level units with drawers and complementary work surfaces; four ring stainless steel gas hob and extractor hood; integrated electric oven; integrated combination microwave; sink unit and side drainer; integrated fridge; integrated dishwasher; integrated display cabinets and wine rack; double panel radiator; PVC French Doors to patio area.
UTILITY ROOM Plumbed for washing machine; condensing gas boiler.
INTEGRAL GARAGE 17' 1" x 9' 10" (5.21m x 3m) Up and over door; light, power and outside tap.
CLOAK ROOM Dual flush WC; vanity sink unit; wood floor; heated towel rail; under stairs storage and electric meter cupboard.
FIRST FLOOR LANDING Built-in airing cupboard with hot water cylinder (optional immersion heater); access to partly floored roof space; single panel radiator.
BEDROOM 1 11' 11" x 10' 6" (3.63m x 3.2m) Single panel radiator.
EN SUITE SHOWER ROOM Suite comprising of a shower cubicle with thermostatic shower; vanity sink unit; dual flush WC; wood floor; heated towel rail.
BEDROOM 2 11' 11" x 11' 1" (3.63m x 3.38m) Single panel radiator.
BEDROOM 3 11' 10" x 10' 9" (3.61m x 3.28m) Single panel radiator.
BEDROOM 4 7' 6" x 7' 5" (2.29m x 2.26m) Single panel radiator; wood laminate floor.
FAMILY BATHROOM Suite comprising of a panelled bath; corner shower enclosure with thermostatic shower; dual flush WC; vanity sink unit; wood floor; heated towel rail; illuminated blue tooth mirror.
OUTSIDE Well maintained rear garden with a variety of mature shrubs and trees; patio areas capturing sun throughout the day; integrated garden lighting; driveway and landscaped garden to front; outside electric socket in front garden.

Click here to view the 3D tour

