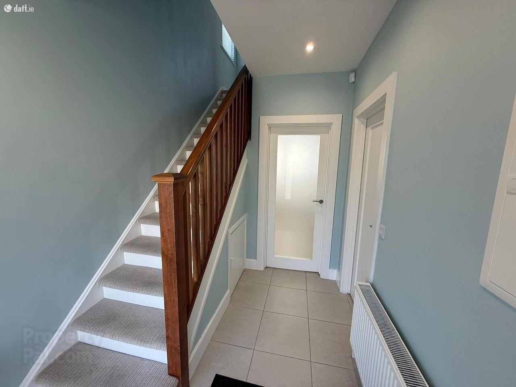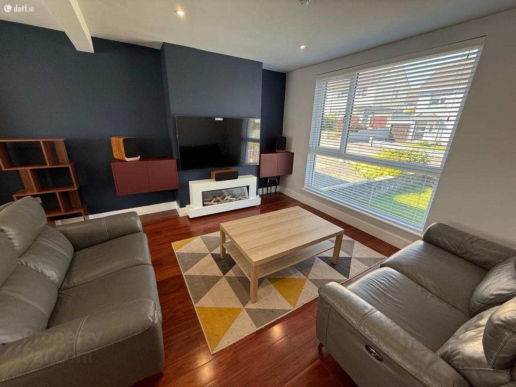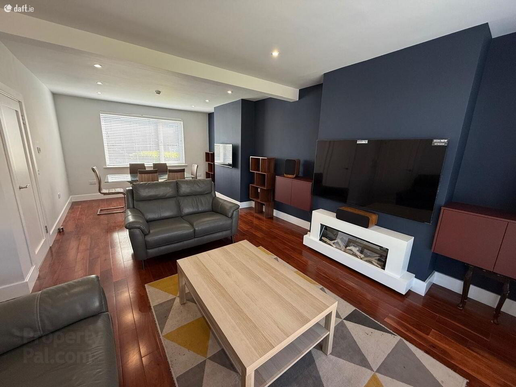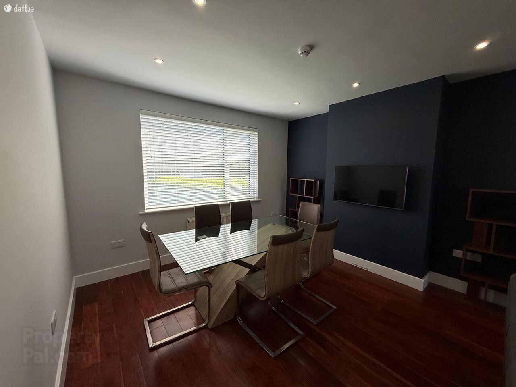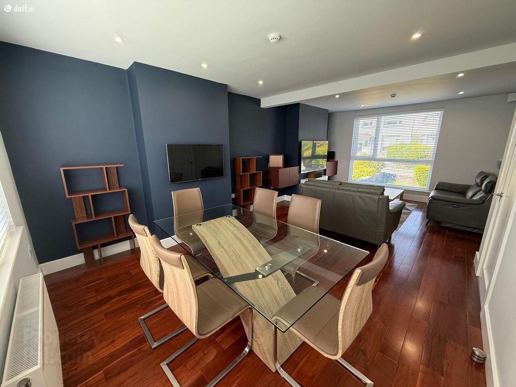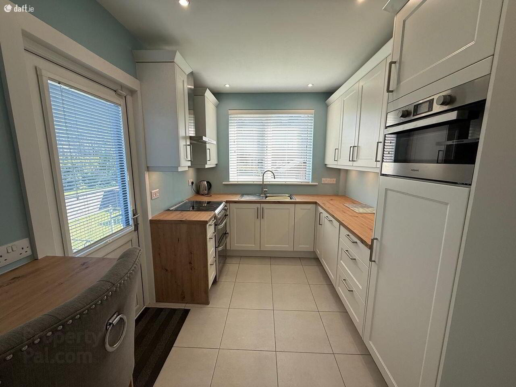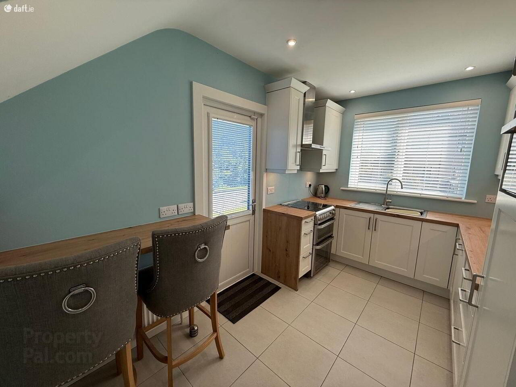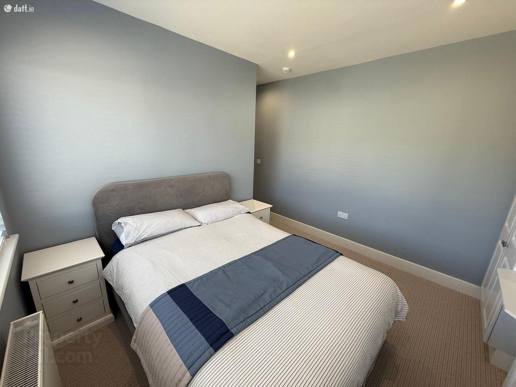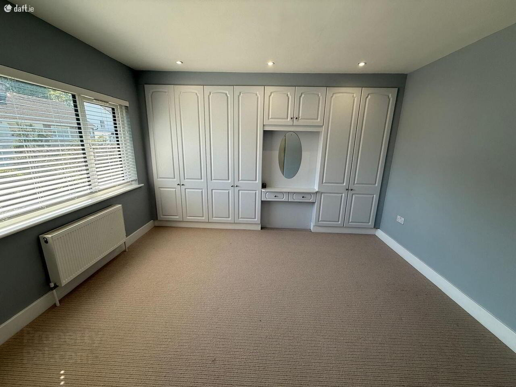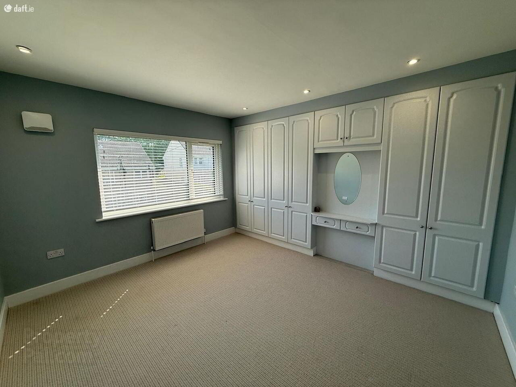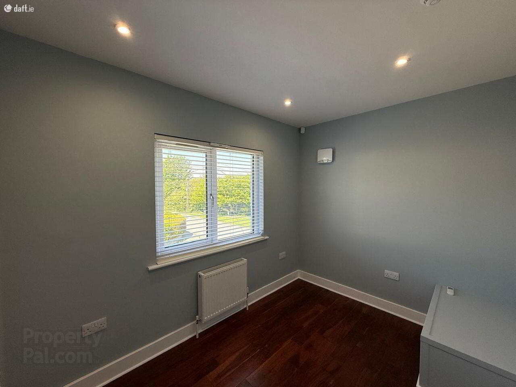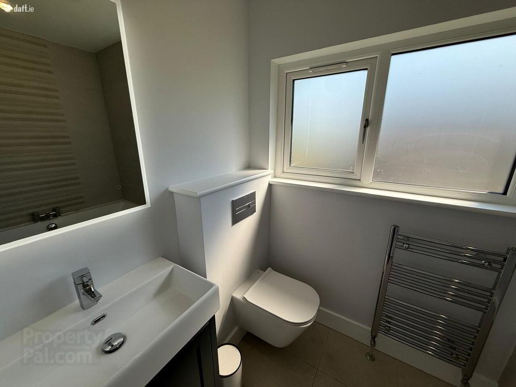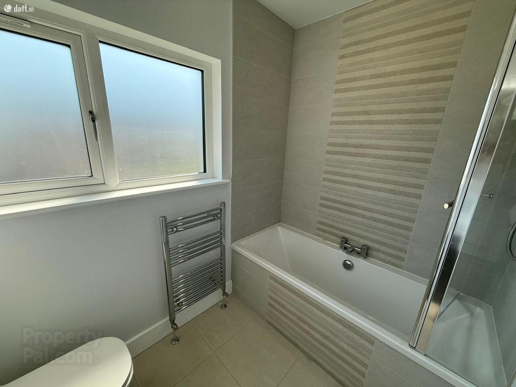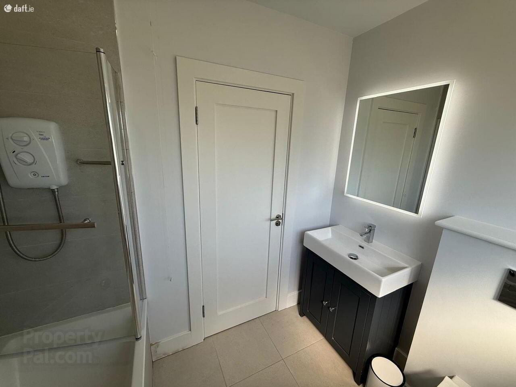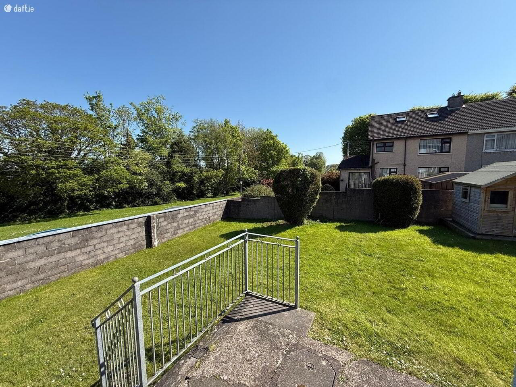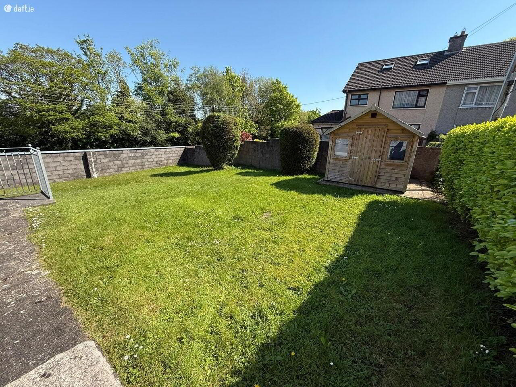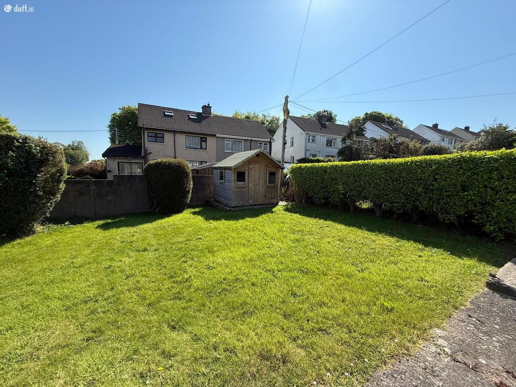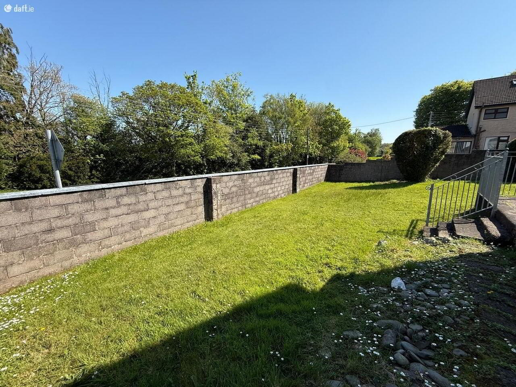31 Inchvale Park,
Douglas, Cork
3 Bed Semi-detached House
Price €395,000
3 Bedrooms
1 Bathroom
Property Overview
Status
For Sale
Style
Semi-detached House
Bedrooms
3
Bathrooms
1
Property Features
Size
184 sq m (1,980.6 sq ft)
Tenure
Not Provided
Energy Rating

Property Financials
Price
€395,000
Stamp Duty
€3,950*²
Property Engagement
Views All Time
31
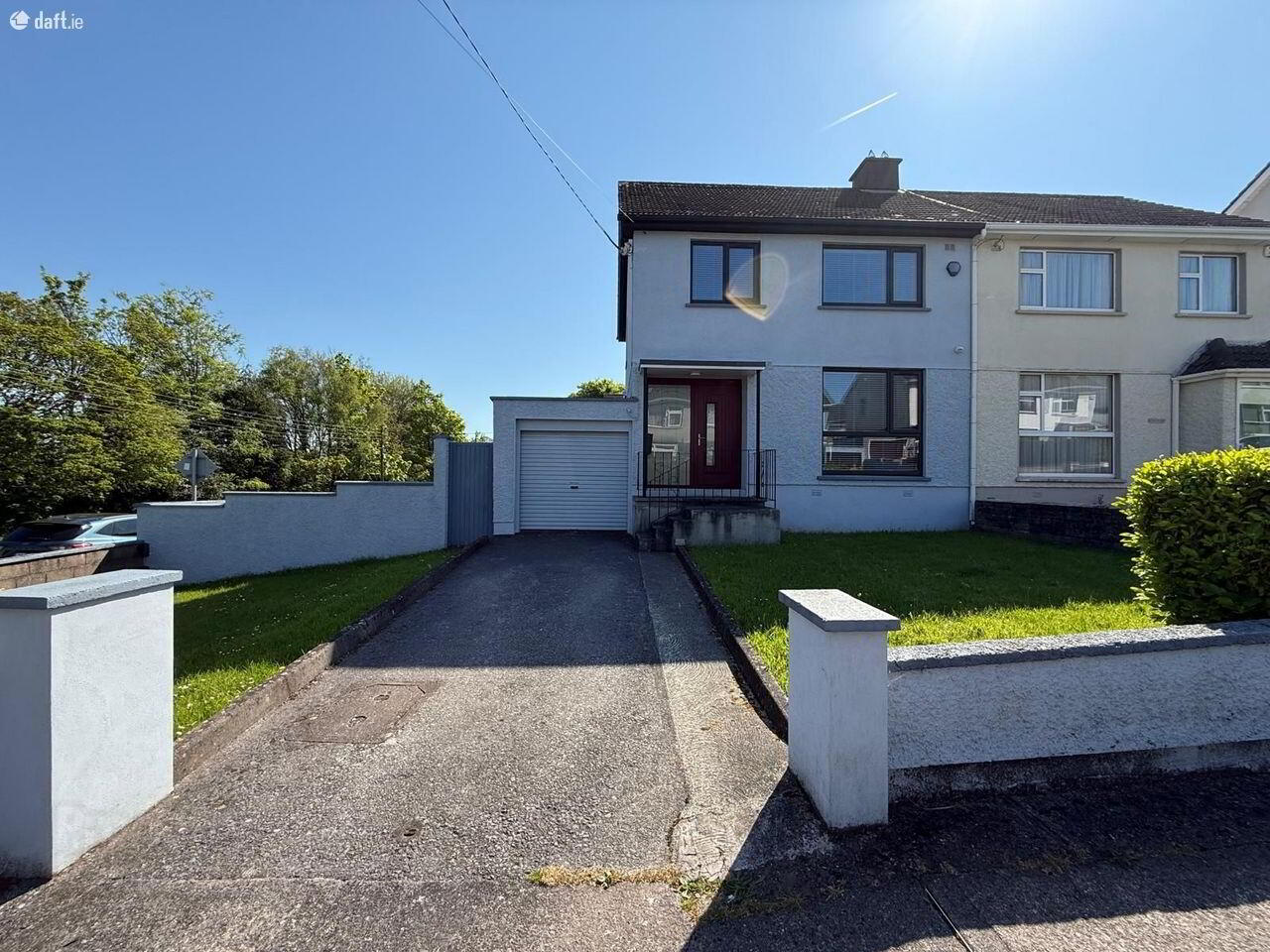
OPEN VIEWINGS : Thursday 8th of May at 3:30pm - 6:00pm & Tuesday 13th of May at 1:00pm - 2:00pm Jeremy Murphy & Associates are delighted to present this superbly renovated three-bedroom semi-detached home, ideally located on a generous corner site in the much sought-after area of Douglas. This property has been modernised to a high standard throughout and offers a perfect blend of contemporary finishes and smart technology, making it a turnkey opportunity for any prospective buyer. A minutes walk from Douglas Village and within easy reach of Cork City Centre, this property benefits from proximity to a host of local amenities including schools, shops, restaurants, and public transport links. 31 Inchvale Park is the ideal choice for those seeking a modern, stylish home in a mature and convenient location. FEATURES This exceptional home has undergone a full refurbishment, blending modern smart-home features with quality finishes throughout. The renovation includes all-new plumbing and complete electrical rewiring carried out in 2020, ensuring long-term safety and efficiency. A new gas boiler with smart heating controls has been installed to optimise comfort and energy use. Triple-pane, double-glazed windows enhance insulation and noise reduction, while Ecocell blown-in cellulose insulation further improves energy efficiency. A smart Aereco Demand Controlled Ventilation system, featuring humidity-controlled air inlets, maintains healthy indoor air quality throughout the year. Inside, the property boasts a stylish new kitchen with under-cabinet lighting, modern internal doors, and tasteful flooring. The bathroom is fitted with a sleek vanity mirror equipped with built-in lighting, shaver sockets, and an anti-fog feature. The home also benefits from a partially floored attic, providing convenient extra storage space. For those seeking advanced technology, this home is fully equipped with a Control4 Smart Home System that integrates the security alarm, CCTV, Philips smart lighting, heat and smoke detectors, and multimedia functions including TV and audiopre-wired for a 5.1.2 Atmos surround system. The heating system and a contemporary smart electric fireplace can also be managed via a dedicated app, offering full control over comfort and ambiance. High-speed Cat 8 Ethernet cabling ensures future-proof connectivity for all your networking needs. Externally, the home sits on a spacious corner plot with a paved driveway providing off-street parking. The property is also conveniently located just a short walk from bus routes, making commuting easy and accessible. ACCOMMODATION The accommodation is well laid out and functional. On the ground floor, you are welcomed by a bright entrance hallway leading into a spacious open-plan living and dining room ideal for family gatherings or entertaining guests. The kitchen has been completely refurbished with sleek, modern units and quality finishes, creating a clean and practical cooking space. Upstairs, the property comprises three generously sized bedrooms along with a main family bathroom, all presented in excellent decorative order. A Stira staircase provides access to the attic, which offers useful additional storage space and potential for further development, subject to planning. To the side of the house is an attached garage, which has been plumbed for a washing machine and has space for a dryer. It also provides ample room for storage and could serve a variety of purposes, from utility space to workshop. FRONT OF PROPERTY To the front of the property there is a paved driveway with off-street parking. The property is located on a well-maintained large corner site with plenty of green area. ENTRANCE HALLWAY 2.11m x 3.00m A pvc door with frosted glass panelling leads into the entrance hallway. The entrance hallway comprises of tiled flooring, spotlighting and one radiator. LIVING/DINING ROOM 7.26m x 3.77m This bright and spacious living/dining room has solid timber flooring, spotlighting, one Aereco ventilator, two radiators and twos windows with dual aspect. The living area also has a feature electric fireplace with a stunning surround. The dining area has space for a dining table and six to eight dining chairs. KITCHEN 2.49m x 3.90m This kitchen benefits from tiled flooring, one window overlooking the rear garden, one radiator, one Aereco ventilator and spotlighting. The kitchen also benefits from a range of fitted kitchen units with a contrasting timber effect countertop. The kitchen incorporates a stainless-steel sink with a draining board, an integrated Hotpoint oven, an integrated fridge/freezer, and a Hotpoint gas four ring hob and an extractor fan located above. There is a pvc door that leads out to the rear garden. STAIRS & LANDING 3.04m x 2.21m The stairs and landing are fully carpeted. Via the landing there is access to the hot press and attic via stira stairs. The landing has one window overlooking the side of the property and spotlighting. MASTER BEDROOM 3.92m x 3.29m This double bedroom features carpet fitted flooring, spotlighting, one Aereco ventilator one radiator and one large window overlooking the rear of the property. This bedroom also features built in wardrobe units and vanity. BEDROOM 2 2.57m x 3.21m This double bedroom features carpet fitted flooring, spotlighting, one Aereco ventilator one radiator and one large window overlooking the front of the property. This bedroom also features built in wardrobe units. BEDROOM 3 2.30m x 3.14m This double bedroom features solid timber fitted flooring, spotlighting, one Aereco ventilator one radiator and one large window overlooking the front of the property. MAIN BATHROOM 2.41m x 1.69m Three-piece bathroom suite incorporating a bath with an electric Triton T80 shower, wash hand basin and wc. The main bathroom has tiled flooring, one towel radiator, one extractor fan, one window with frosted glass paneling overlooking the rear along with spotlighting. REAR OF PROPERTY The property is located on a large corner site with a well-maintained rear garden which has a Barna shed located to the rear. This lovely garden would be an ideal place for entertaining during the summer months. There is exciting potential to extend to the side, subject to planning permission ATTACHED GARAGE The garage has been plumbed for a washing machine and has space for a dryer. It also provides ample room for storage and could serve a variety of purposes, from utility space to workshop.


