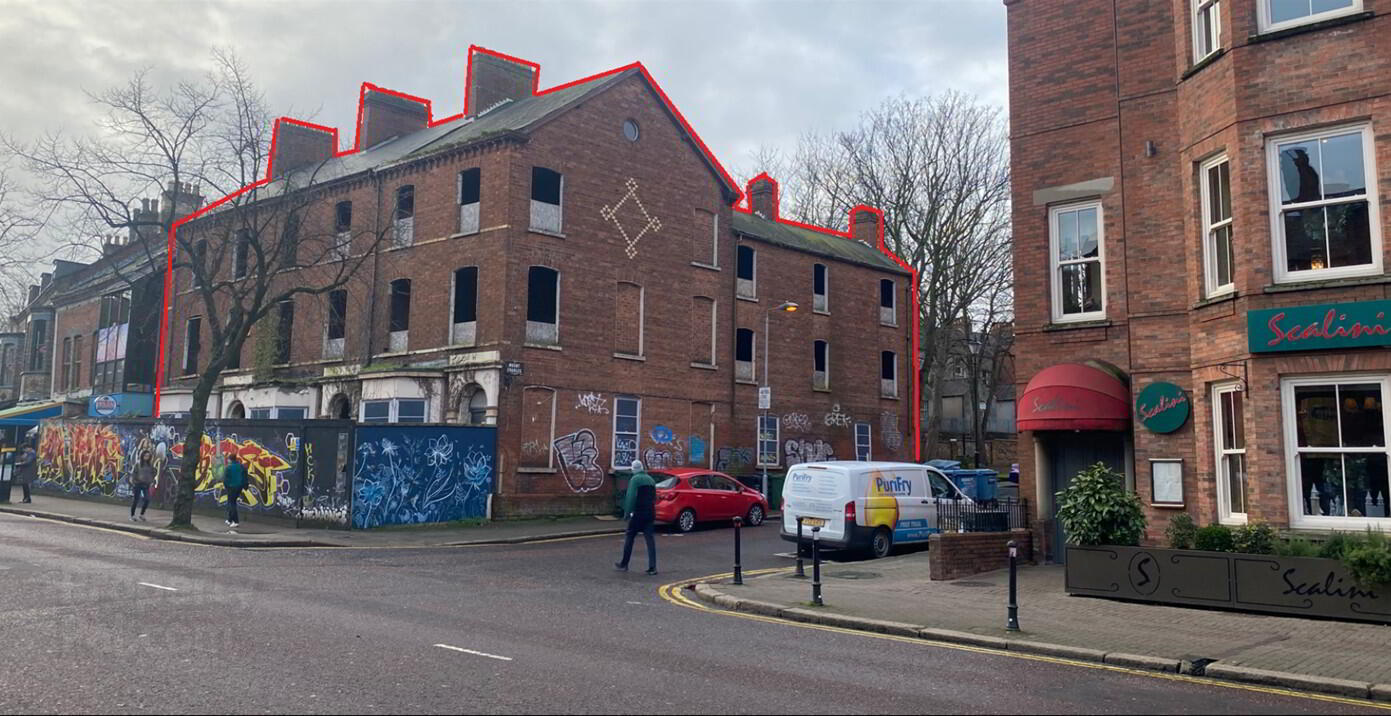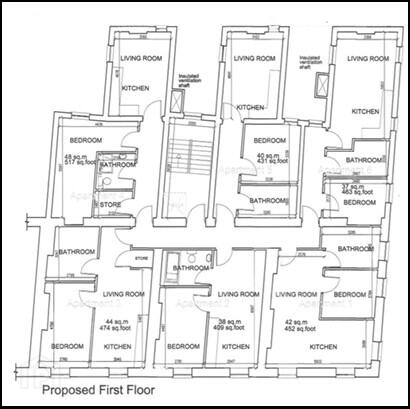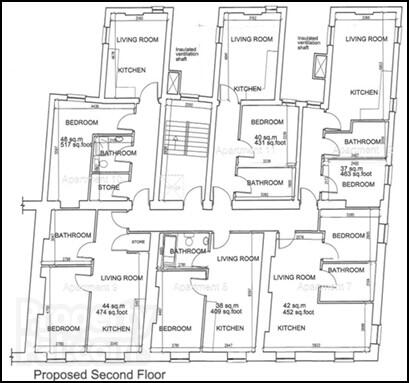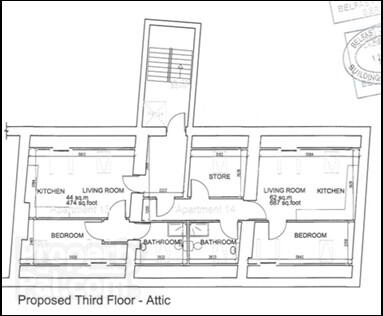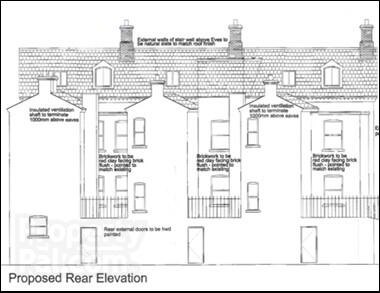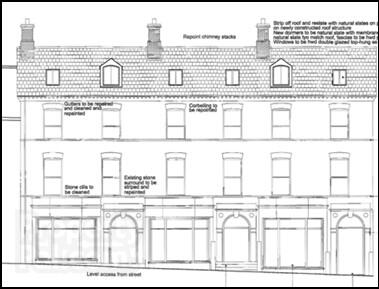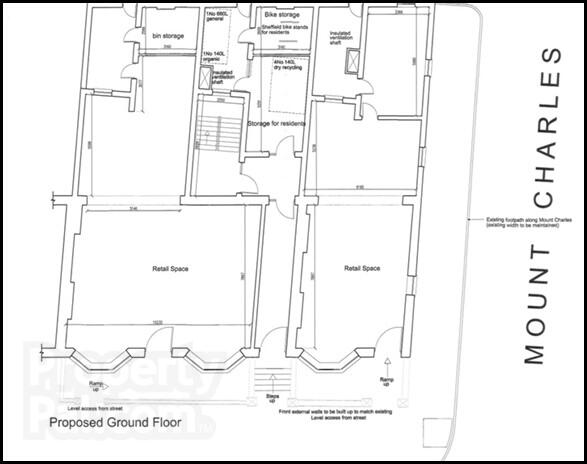
Features
- Prime Development / Re-Development / Refurbishment Opportunity
- Located in an excellent area close to Queens University and a short distance to Belfast City Centre
- Full planning in place for 2 number ground floor retail / cafe units with 14 apartments on the upper floors with the development 'spade' ready
- High demand in the area for both residential and commercial unit space
Botanic Avenue is a bustling retail thoroughfare in South Belfast within easy walking distance to Queens University (approx. 25,000 students), Belfast City Hospital and Belfast City Centre. The area of Botanic Avenue is highly popular and characterised by a large amount of young professionals and students enjoying its mixture of retail, cafes, restaurants, offices and hotels. The area also benefits from student accommodation including a new purpose-built student complex providing 156 studio apartments. The subject property occupies an imposing corner position with elevations onto both Botanic Avenue and Mount Charles.
The prime location of Botanic Avenue has historically been very attractive to both local and national operators in the cafe, hot food and restaurant industry which is reflected in the strong rental rates achieved in the area.
Occupiers in the area include Dukes Hotel, Subway, Juice Jar, Bunsen Burgers, Caffe Nero, Oxfam, Russell’s Food & Drink, Boojum, Greggs, Spar, The 1852 Hotel etc.
The opportunity consists a prominent corner vacant three-storey red brick end of terrace building with rear returns onto Mount Charles occupying a site area of approximately 0.1 acres.
The buildings were previously used as a Guest House and the planning history indicates that permission was previously granted for part demolition of the properties and erection of 2 shop units and 15 apartments (Z/2007/0714/F). This planning consent was granted 5th August 2008 and has since expired.
There was a further approval for 2 No retail units and 23 self-catering studio/apartments (Z/2008/2071/F). This planning consent was granted 20th May 2009 and has since expired.
Planning permission (LA04/2016/0737/F) was granted 2nd October 2019 for “Partial demolition, alteration and rear extension of existing building including change of use from guesthouse to 2no café / retail units on ground floor and 14 apartments above”. A copy of permission and drawings can be provided upon request to the agent. A CLEUD application is currently being processed.
Subject to any necessary planning consent the property may be suitable for alternative or amended planning permissions. Perspective purchasers should satisfy themselves regards current or any future potential planning consents.

