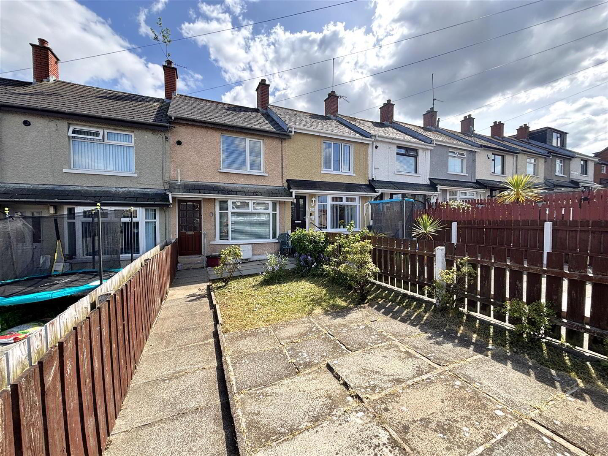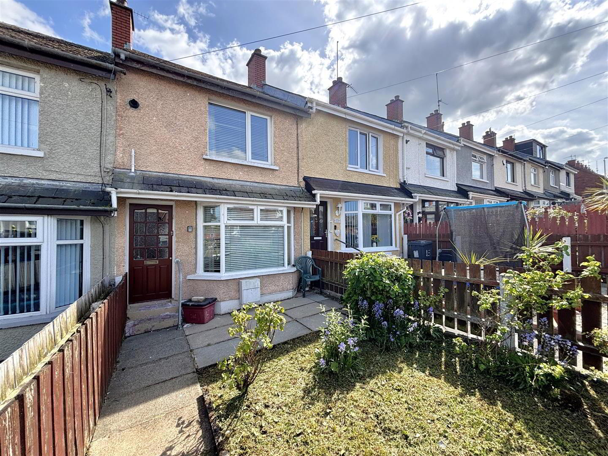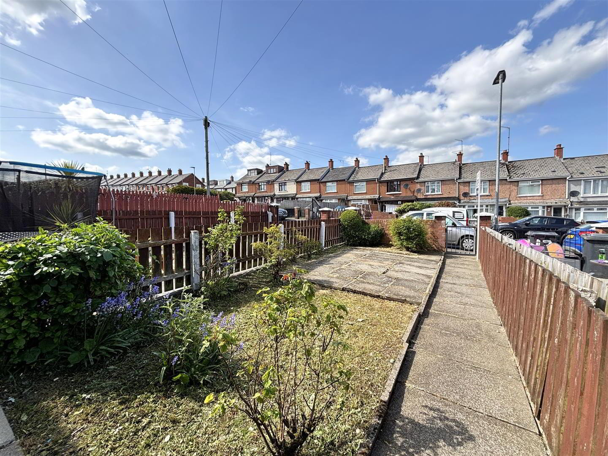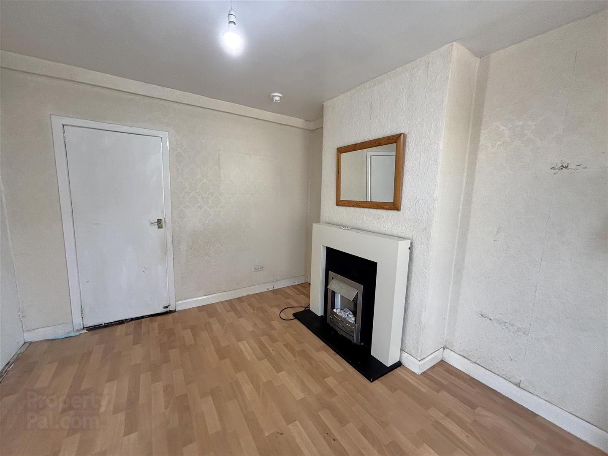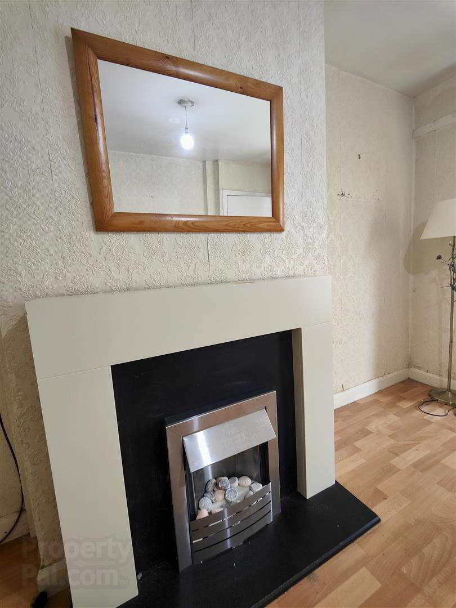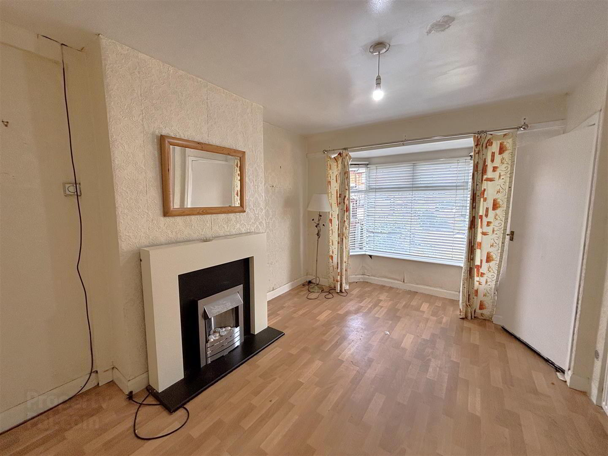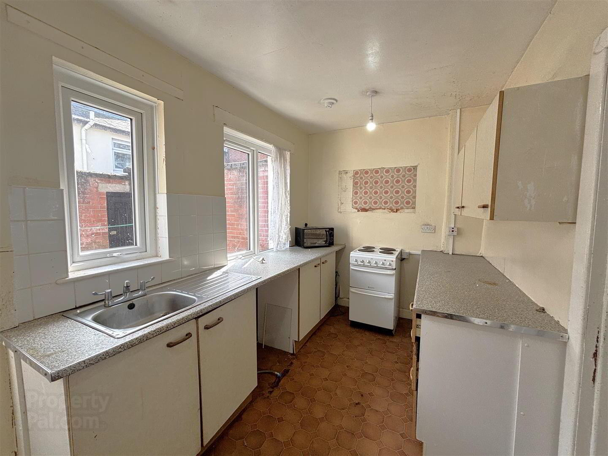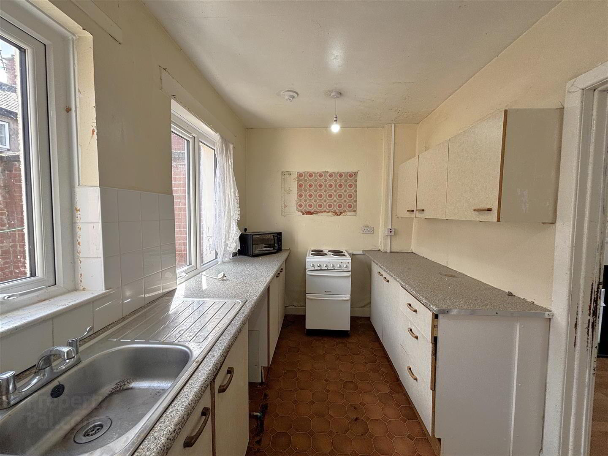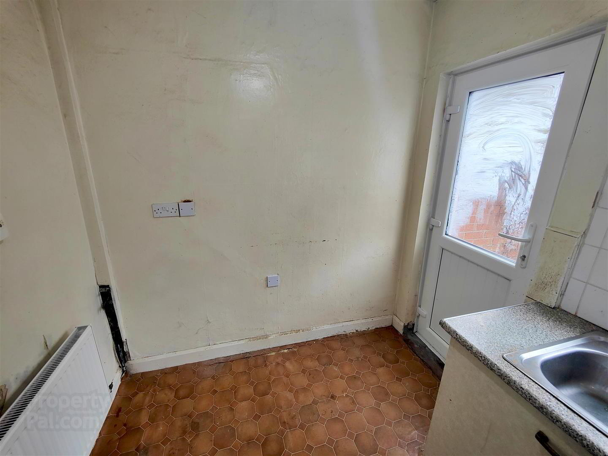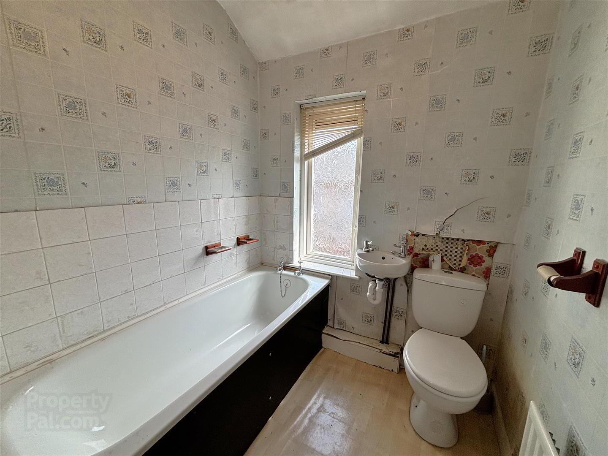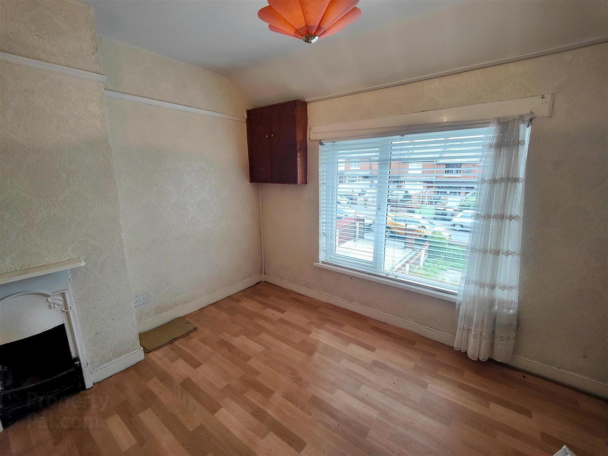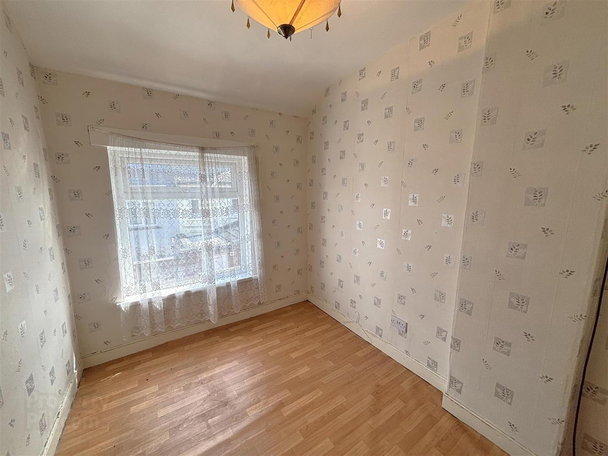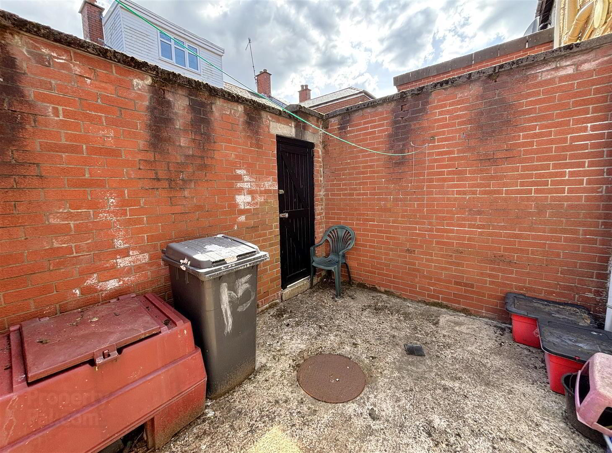15 Highbury Gardens,
Belfast, BT14 7LF
2 Bed Mid-terrace House
Sale agreed
2 Bedrooms
1 Bathroom
1 Reception
Property Overview
Status
Sale Agreed
Style
Mid-terrace House
Bedrooms
2
Bathrooms
1
Receptions
1
Property Features
Tenure
Freehold
Energy Rating
Heating
Gas
Broadband
*³
Property Financials
Price
Last listed at Offers Around £79,950
Rates
£599.56 pa*¹
Property Engagement
Views Last 7 Days
36
Views Last 30 Days
236
Views All Time
3,279
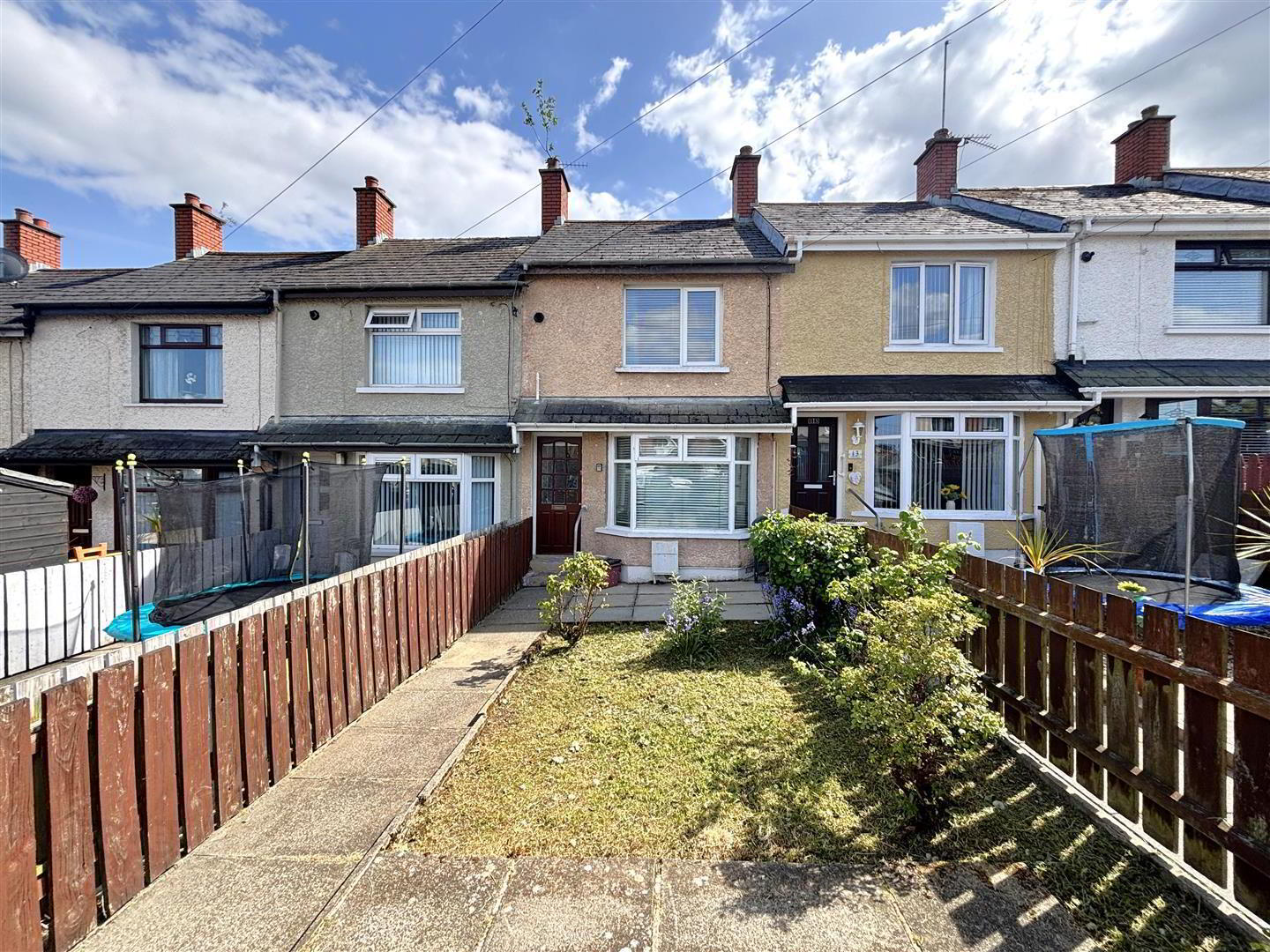
Features
- Ever Popular And Sought After Location
- Period Mid Terrace
- 2 Bedrooms
- Lounge Into Bay
- Fitted Kitchen
- Classic White Bathroom Suite
- Gas Central Heating
- Upvc Double Glazed Windows
- Investor First Time Buyer Opportunity
This 2 bedroom mid terrace property is a fantastic opportunity for the first time buyer or investor alike. The property is situated in a popular area and benefits from excellent transport links as well as a range of local amenities. The property has undergone some improvements in past years and comprises lounge into bay, fitted kitchen, 2 bedrooms, both of which are flooded with natural light. The property benefits from uPvc double glazed windows and gas fired central heating ensuring that it is both energy efficient and comfortable to live in. Externally the property has garden to the front and a private yard to the rear providing outdoor space.
Overall this mid terrace property is a fantastic opportunity for the first time buyer or investor looking for a well appointed and spacious property in a popular location.
- Entrance hall
- Hardwood entrance door.
- Lounge Into Bay 4.32 x 3.23 (14'2" x 10'7")
- Attractive fireplace, wood laminate floor, panelled radiator, understairs storage.
- Kitchen 4.32 x 2.31 (14'2" x 7'6")
- Single drainer stainless steel sink unit, range of high and low level units, formica worktop, cooker space, fridge freezer space, plumbed for washing machine, partly tiled walls, panelled radiator, Lvf flooring, Upvc double glazed rear door.
- First Floor
- Landing, access to roofspace, built in storage, hot press.
- Bathroom
- Classic white suite comprising panelled bath, wash hand basin, low flush wc, partly tiled walls, lvf flooring, panelled radiator
- Bedroom 4.10 x 2.89 (13'5" x 9'5")
- Cast iron fireplace, panelled radiator, wall mounted gas boiler, picture rail.
- Bedroom 3.09 x 2.23 (10'1" x 7'3")
- Panelled radiator.
- Outside
- Hard landscaped gardens with extensive patio areas and shrubs. Off street carparking potential subject to all necessary permissions. Enclosed rear yard.


