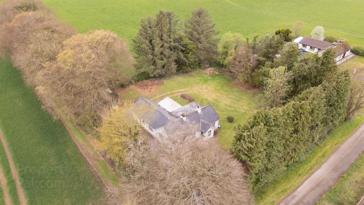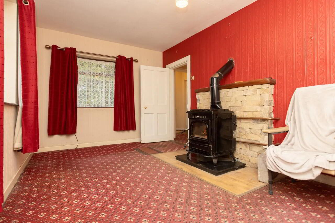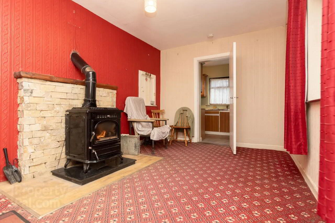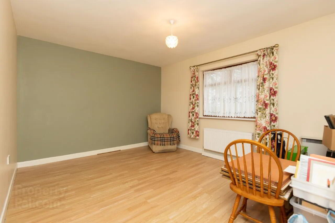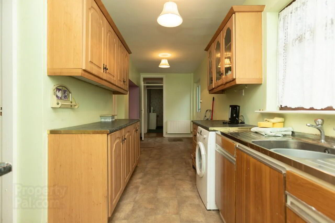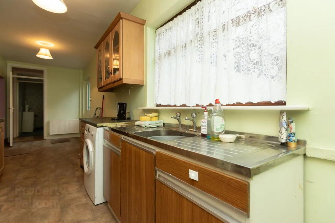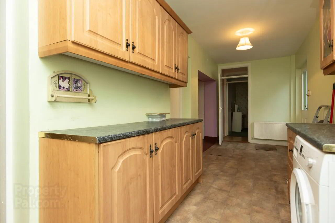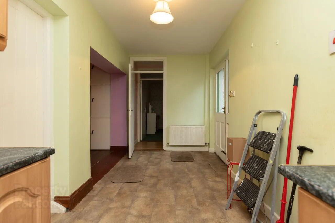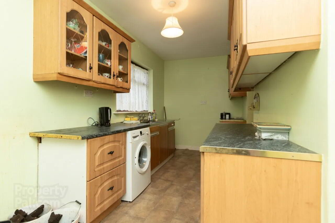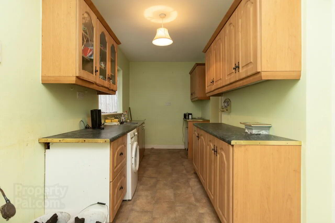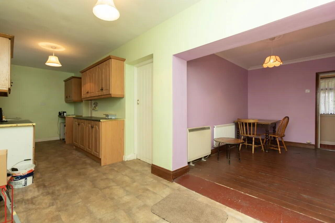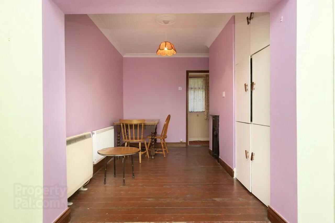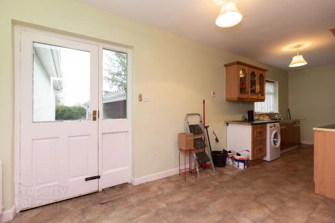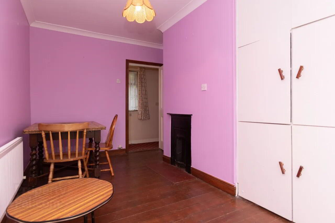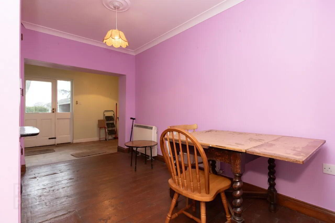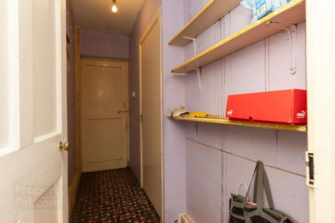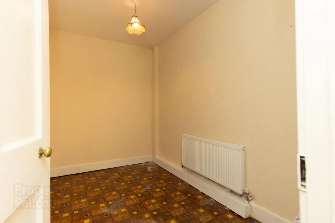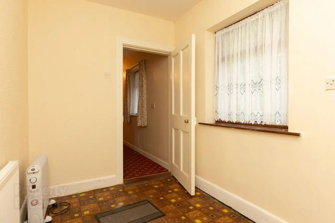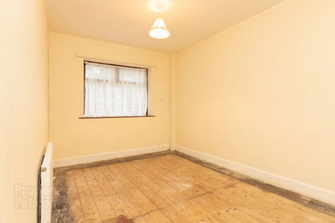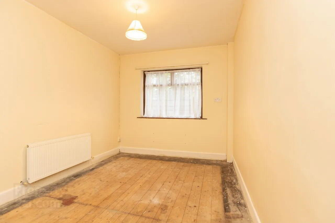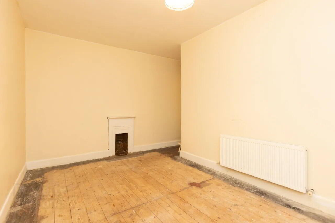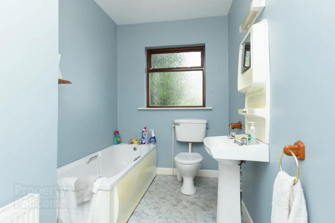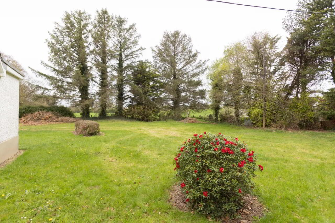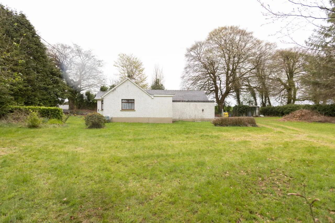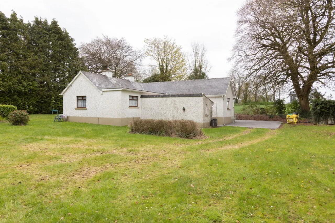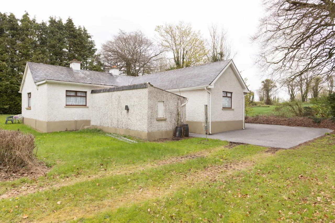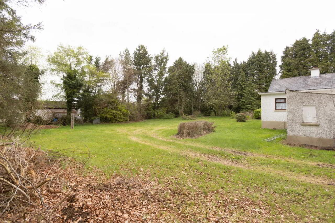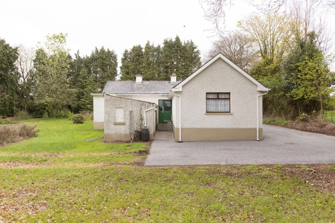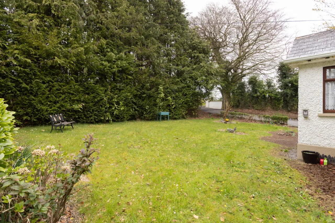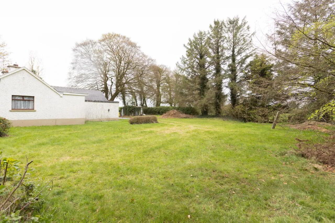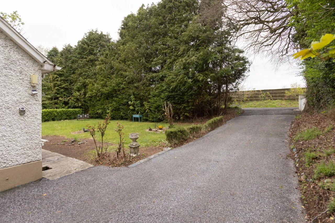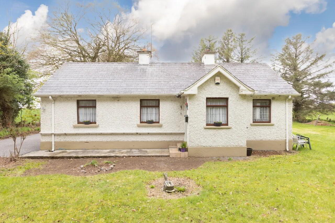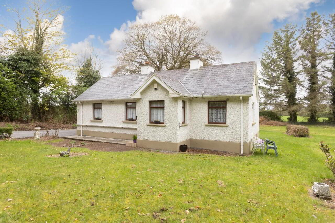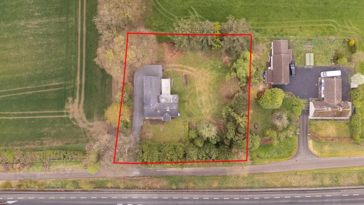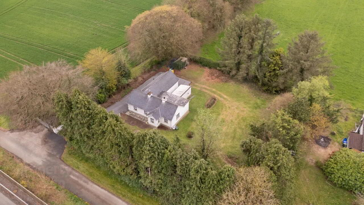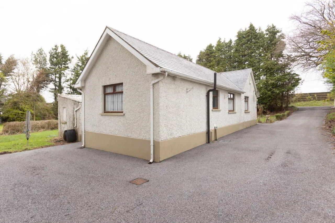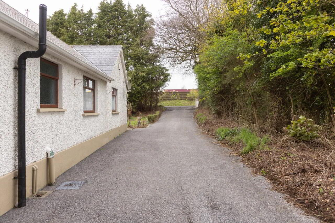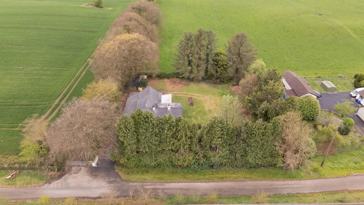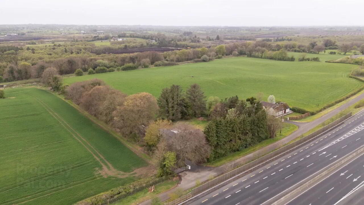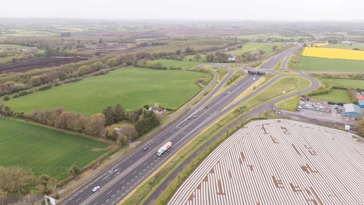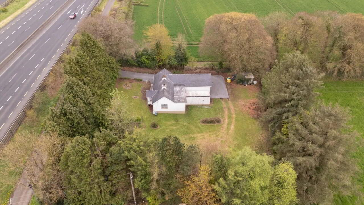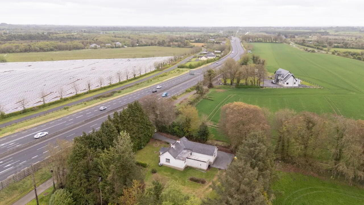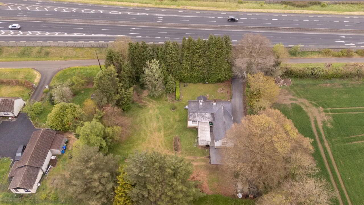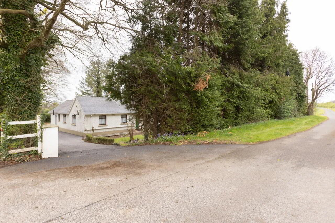Newdown
The Downs, Mullingar, N91W6D9
4 Bed House
Asking Price €285,000
4 Bedrooms
1 Bathroom
Property Overview
Status
For Sale
Style
House
Bedrooms
4
Bathrooms
1
Property Features
Tenure
Not Provided
Energy Rating

Property Financials
Price
Asking Price €285,000
Stamp Duty
€2,850*²
Property Engagement
Views All Time
58

Features
- SFCH
- Mains water
- Septic tank
- Private and secure site
- Located in a private cul de sac of 3 houses
- Not overlooked
- Mature shrubbery
- Endless potenial
- Multiple sheds and outhouses
- Private south facing rear garden
- Short walk to Genisis store
- Tarmac driveway
- Located just off the N4
- In need of modernisation
- Short drive to local national school and GAA pitch
Inside, the accommodation has been thoughtfully laid, the entrance porch and hall lead you into a living room, where a solid fuel stove with back boiler. The bright kitchen, fitted with ample storage and direct access to the south-facing rear garden. Adjoining the kitchen, the dining room features solid wood flooring and a bespoke storage unit.
The home offers four well-sized bedrooms. The primary bedroom is finished with laminate flooring, while another features hardwood floors and an open fireplace. Additional bedrooms are fitted with carpet or lino and built-in wardrobes. A bathroom completes the interior, equipped with WC, basin, and bath.
Externally, the property continues to impress. A tarmac driveway leads up to the residence, with mature shrubbery and lawns. The expansive rear garden is south-facing. Multiple sheds and outhouses on the grounds offer endless potential for storage, workshop space, or even home office conversion. With mains water, a septic tank, and solid fuel central heating.
Though the property would benefit from some modernisation, its location and layout provide a fantastic opportunity to create a dream home. It is just a short walk to Mullingar Pewter and a quick drive to the national school and GAA pitch.
Viewing is highly recommended to truly appreciate the charm, potential, and peaceful setting this property has to offer. Entrance Porch 1.96m x 1.07m Carpet.
Entrance Hall 0.9m x 5.55m Carpet.
Living Room 5.06m x 2.97m Carpet, solid fuel stove with back boiler.
Kitchen 7.33m x 2.07m Lino flooring, fitted kitchen, door to rear garden.
Dining Room 4.16m x 2.14m Solid wood floor, coving, centre piece, fitted storage unit.
Hallway 3.36m x 1.08m Lino floor, hotpress, attic access.
Bedroom One 3.16m x 2.11m Lino flooring.
Bedroom Two 3.86m x 4.3m Hardwood floors, open fireplace.
Bedroom Three 5.7m x 1.09m Carpet floor, fitted wardrobes.
Bathroom 3.67m x 1.81m Lino floor, WC, wash hand basin, bathroom.
Bedroom Four 3.66m x 4.61m Laminate floors.
BER: F
BER Number: 118382373
Energy Performance Indicator: 432.28
Mullingar is a busy town in Westmeath. It has a number of supermarkets and chain stores, as well as branches of the major banks. There are also several industrial estates, including the National Science Park. The town recently won a €25m Lidl Warehouse and distribution center which will employ between 100 and 150.
Mullingar lies near the national primary route N4, the main Dublin – Sligo road, 79 km (49 mi) from the capital. The N52 also connects Mullingar to the Galway-Dublin M6 motorway. The town is served by Bus Éireann, and Mullingar station provides commuter services to Dublin and InterCity trains to/from Sligo. The town has several primary schools and secondary schools.
BER Details
BER Rating: F
BER No.: 118382373
Energy Performance Indicator: 432.28 kWh/m²/yr

