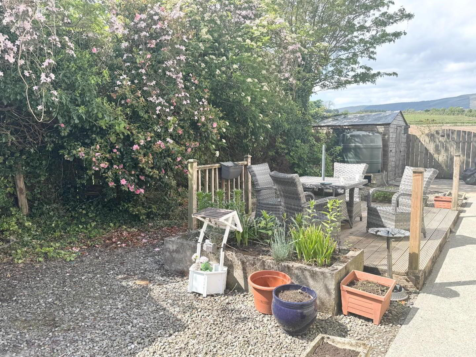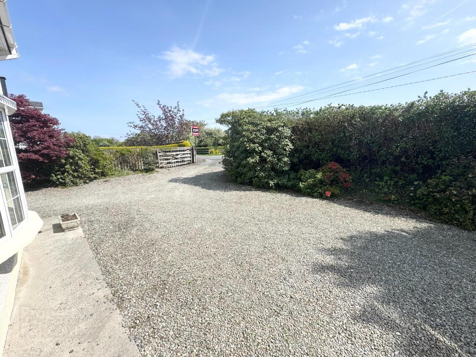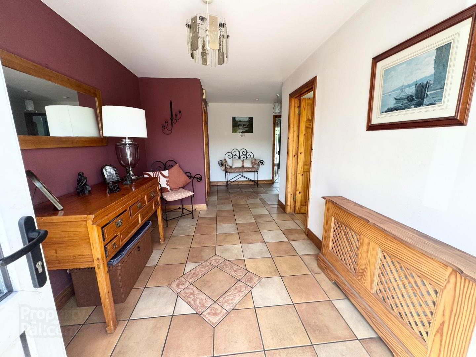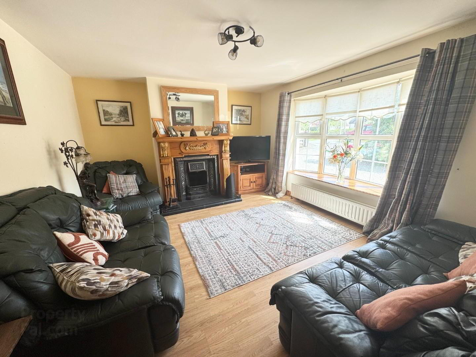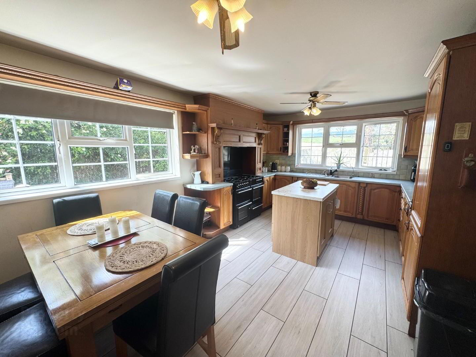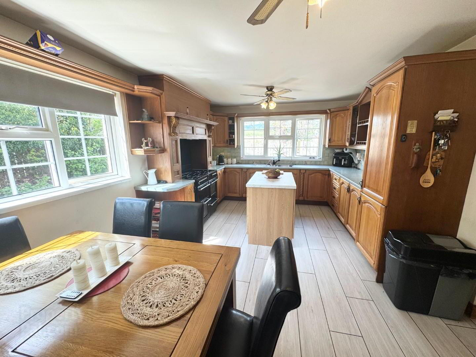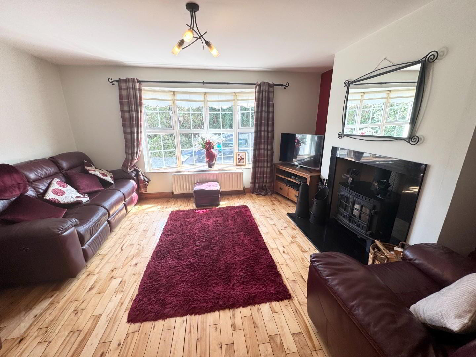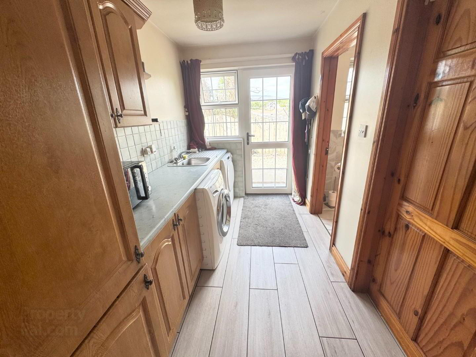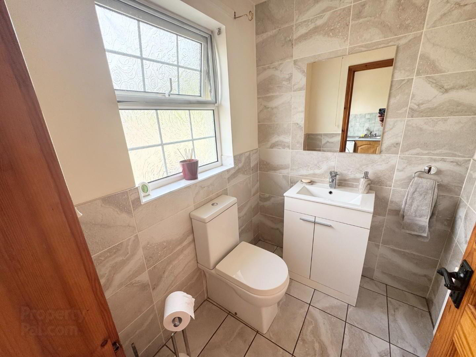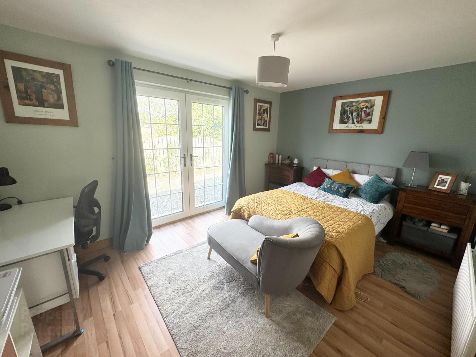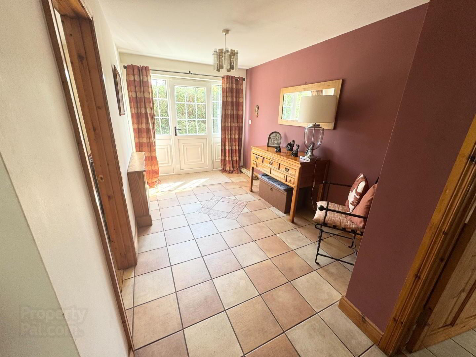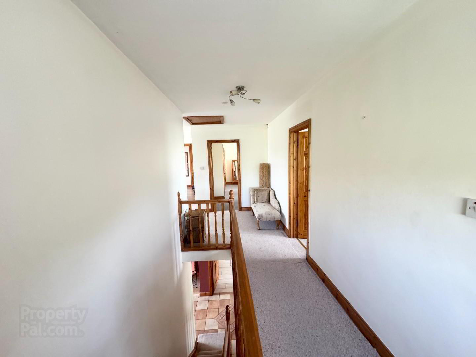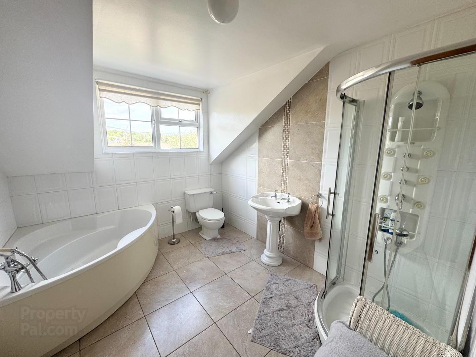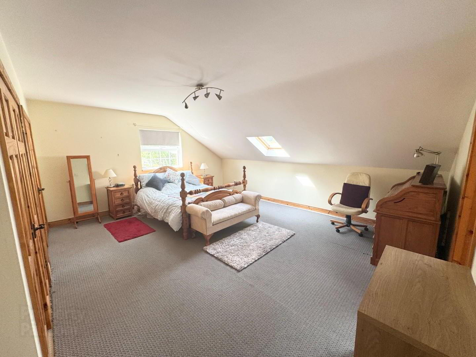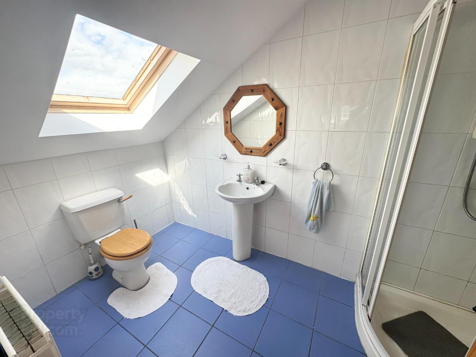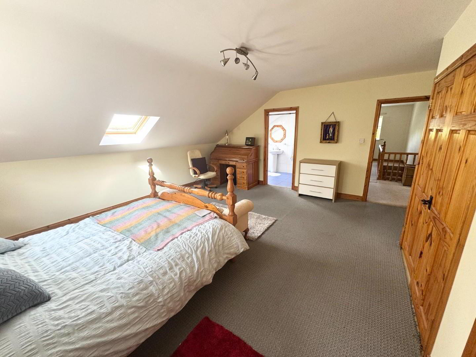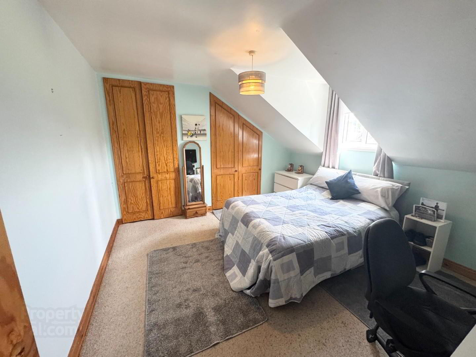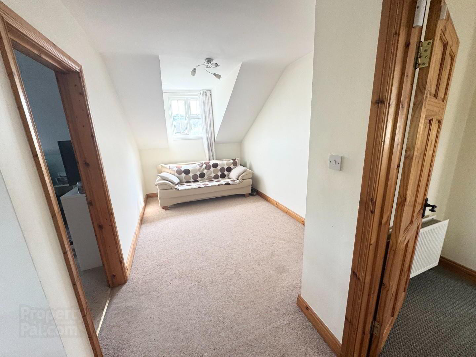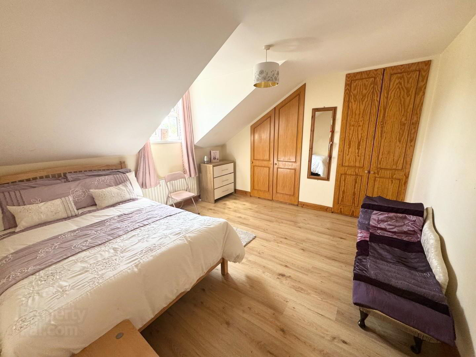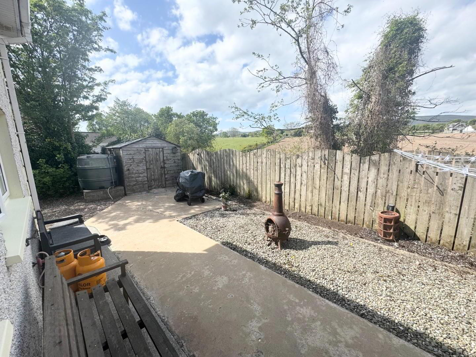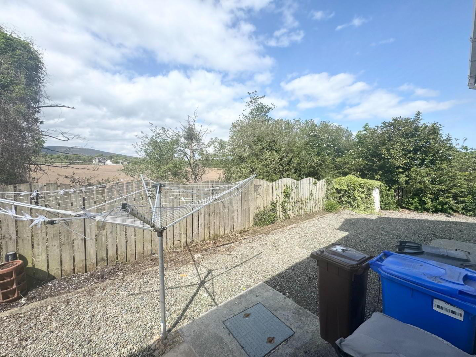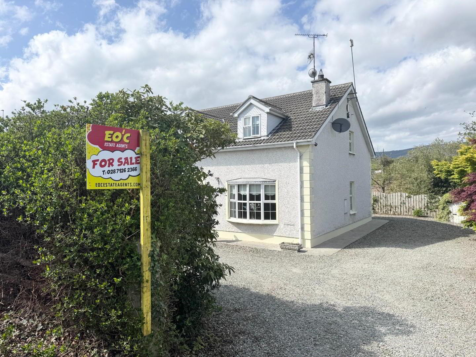Knowehead Road,
Muff, Donegal, F93AY10
4 Bed Detached House
Asking Price €299,950
4 Bedrooms
2 Bathrooms
2 Receptions
Property Overview
Status
For Sale
Style
Detached House
Bedrooms
4
Bathrooms
2
Receptions
2
Property Features
Tenure
Freehold
Property Financials
Price
Asking Price €299,950
Stamp Duty
€2,999.50*²
Property Engagement
Views Last 7 Days
332
Views Last 30 Days
1,945
Views All Time
4,281
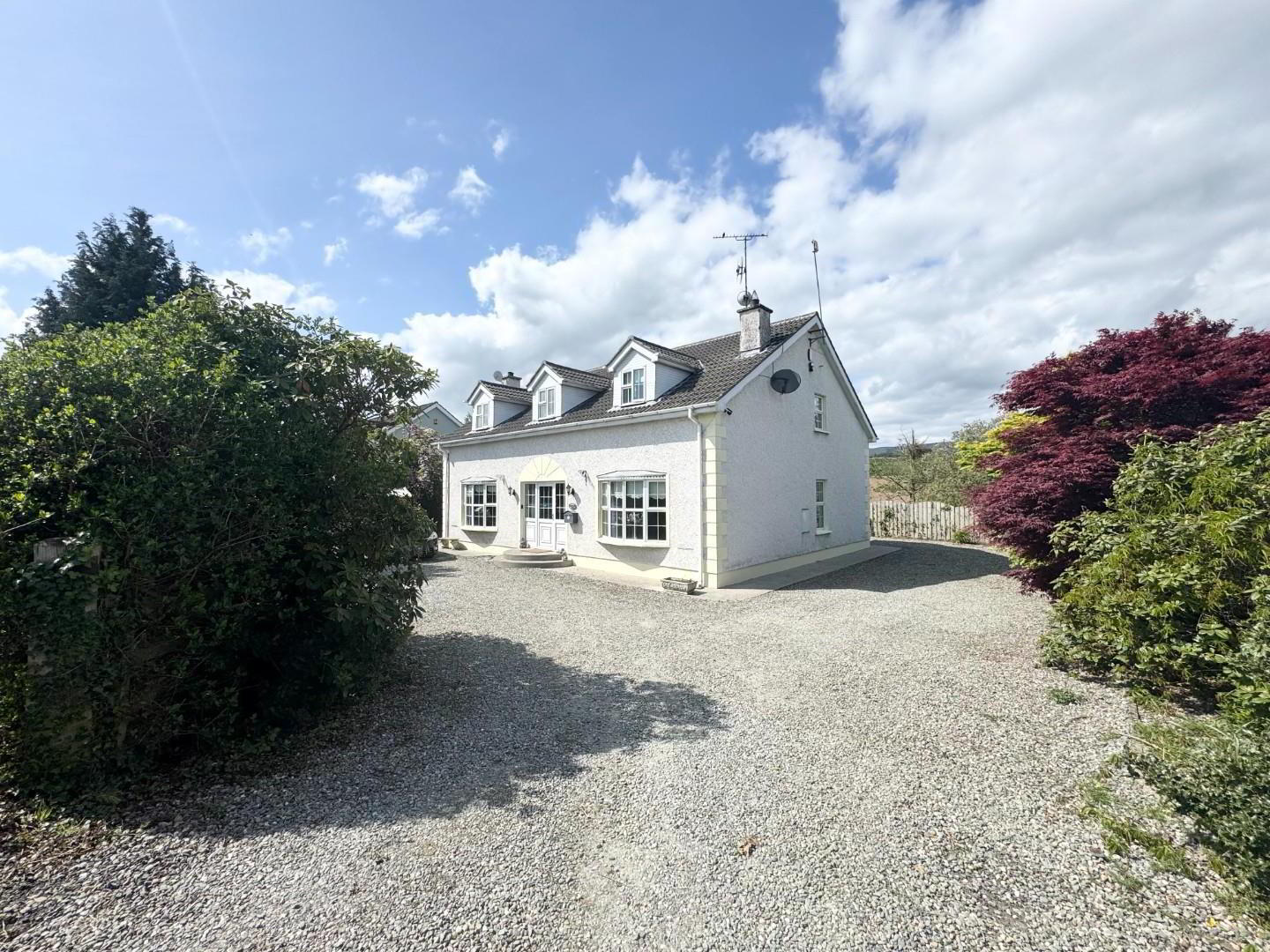
Features
- 4 Bedroom Detached Home
- 2 Receptions
- 2 Bathrooms
- Oil fire central heating
- PVC throughout
This detached 4 bedroom family home set just on the edge of Muff village and a few minutes drive to Derry city is and excellent opportunity to buy a spacious family home. It has been mica tested and passed, oil fired central heating, PVC windows and doors throughout and 4 Double bedrooms and 2 bathrooms plus and extra toilet and 2 good spacious living rooms. the outside is low maintenance with patio and stoned area with a hedge and fence fully enclosing the property.
- HALLWAY
- PVC door to bright hallway fully tiled floor. Large under stairs storage area.
- LIVING ROOM 4.6 x 4.3 (15'1" x 14'1")
- spacious room with open fire, cast surround with tiled hearth and wooden mantle. Laminate flooring.
- KITCHEN/DINING 5.7 x 5.5 (18'8" x 18'0")
- Spacious kitchen with solid wood high and low level units, 11/2 stainless steel sink and drainer, integrated fridge freezer, gas and electric cooker with extractor above. Fully tiled floor and part tiled wall.
- UTILITY ROOM
- Wooden units again with stainless steel sink and drainer, plumbed for washing machine and dryer. large storage cupboard. Door to rear patio area.
- DOWNSTAIRS TOILET
- LFWC and wash hand basin with storage below, fully tiled floor and part tiled walls.
- LOUNGE 4.6 x4.3 (15'1" x14'1" )
- Spacious room with inset solid fuel stove with back boiler for radiators, solid wood flooring.
- BEDROOM 1 4.3 x 3.25 (14'1" x 10'7")
- Double room downstairs with laminate flooring and with doors to patio area.
- 1st FLOOR
- There is a spacious landing suitable for office or homework with carpet flooring.
- HOTPRESS
- Walk in hotpress shelved.
- BEDROOM 2 5.6 x5.33 (18'4" x17'5")
- Large double bedroom with built in robes, carpet flooring, velux window and ensuite
- ENSUITE
- White suite comprising LFWC, pedestal wash hand basin and shower unit fully tiled with glass doors, tiled floor and walls with velux window.
- BATHROOM
- White suite with LFWC, corner bath with shower attachment, pedestal wash hand basin, corner shower unit with power shower and glass doors, tiled floor and walls.
- BEDROOM 3 4 x 3.8 (13'1" x 12'5")
- Double room with carpet flooring and built in robes and dormer window.
- BEDROOM 4 4.1 x 3.8 (13'5" x 12'5")
- Double room with laminate flooring and built in robes. Dormer window.
- ATTIC
- Ladder to attic partly floored.
- OUTSIDE
- The street has pebbles and a decking area, plenty of parking space all around the house and hedge at front with wooden fence at the rear.

Click here to view the video

