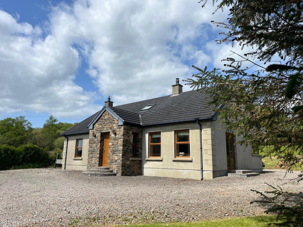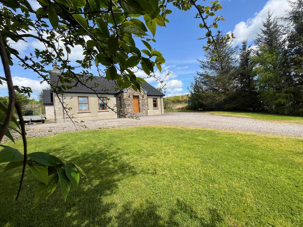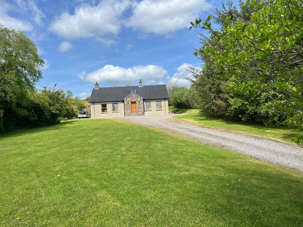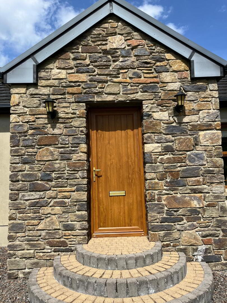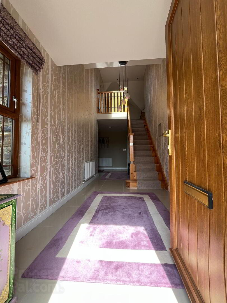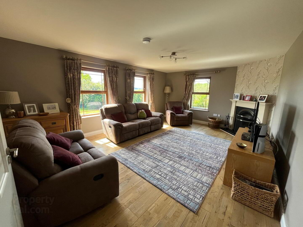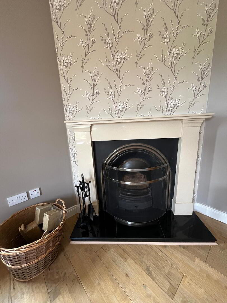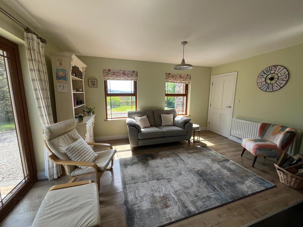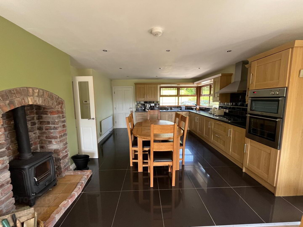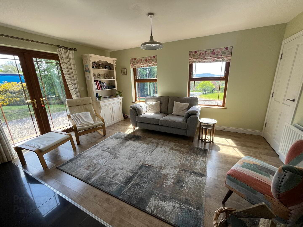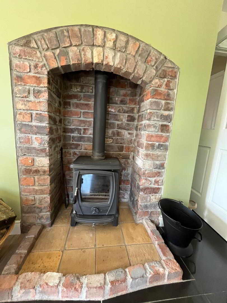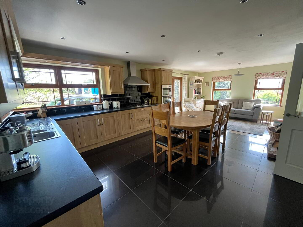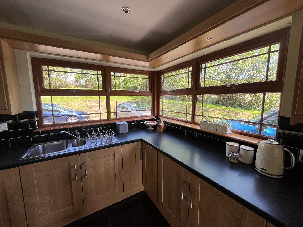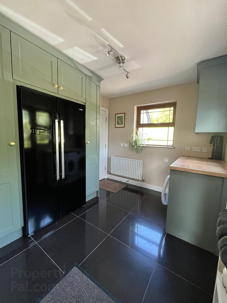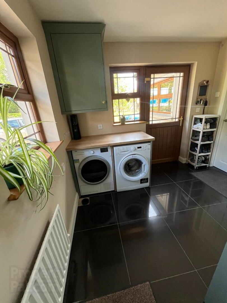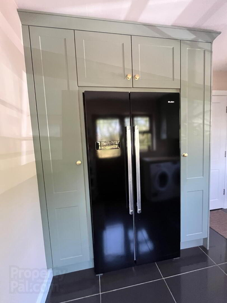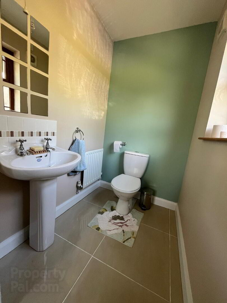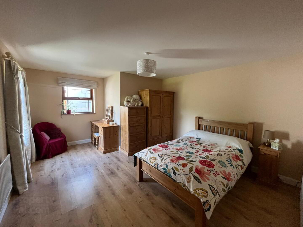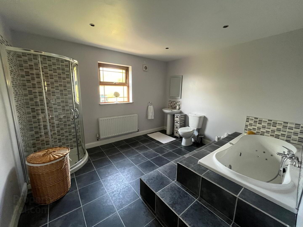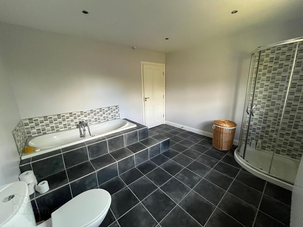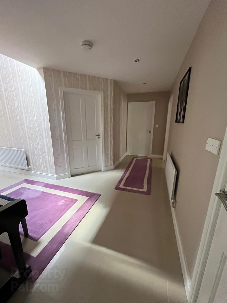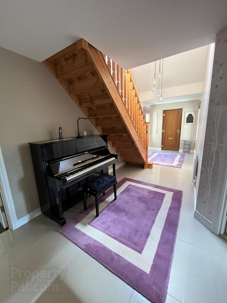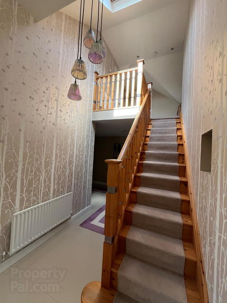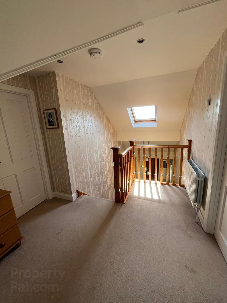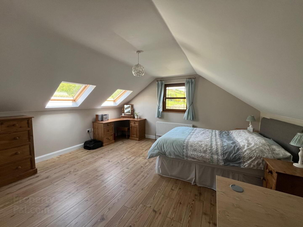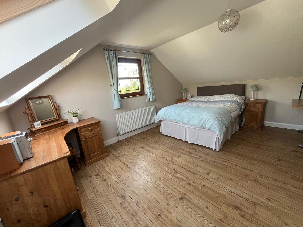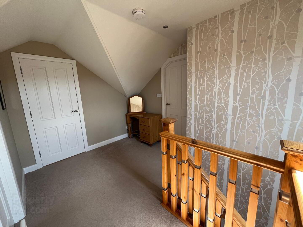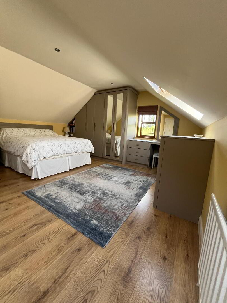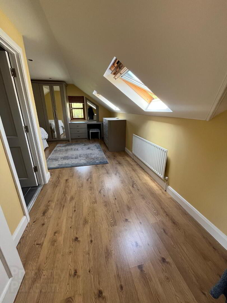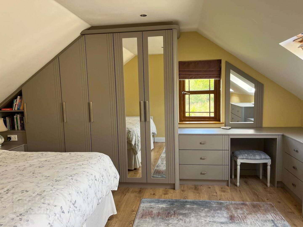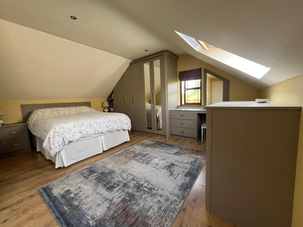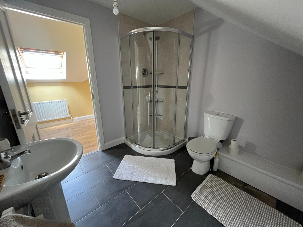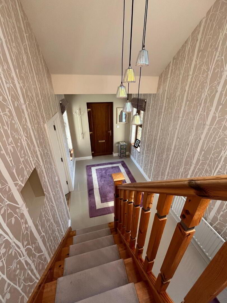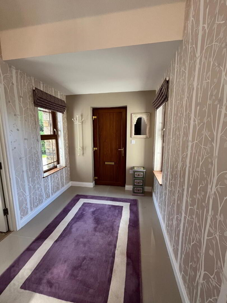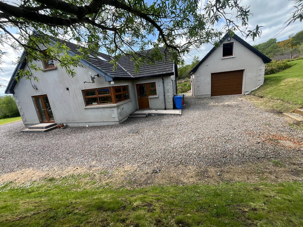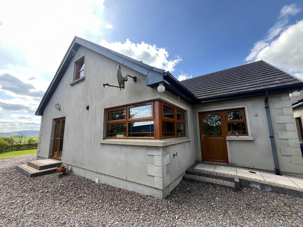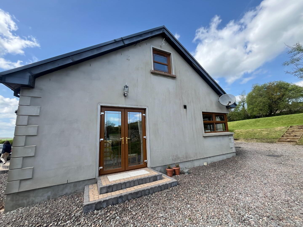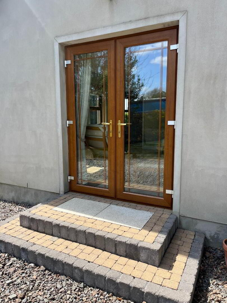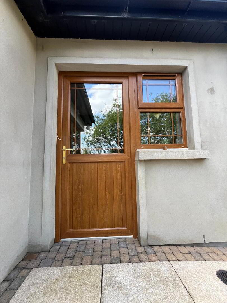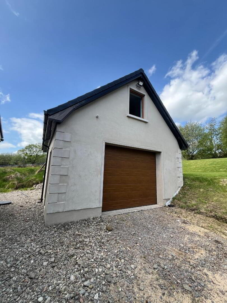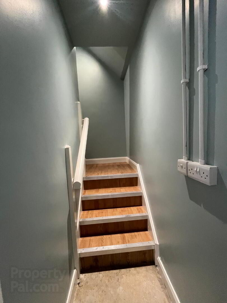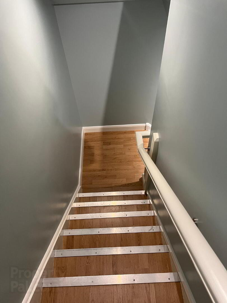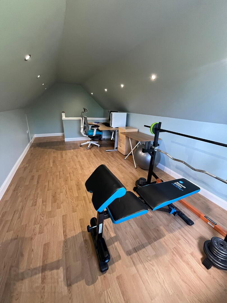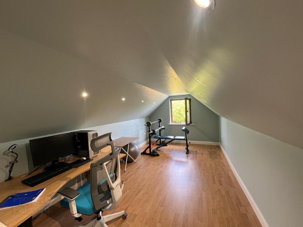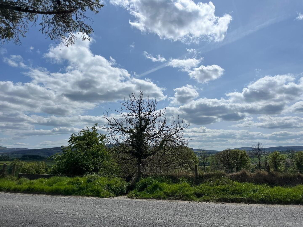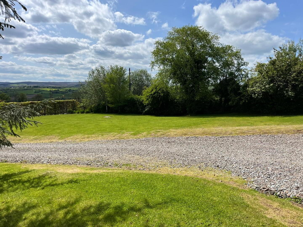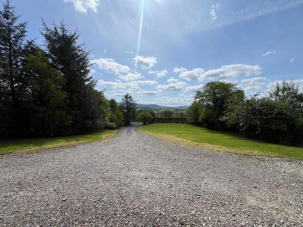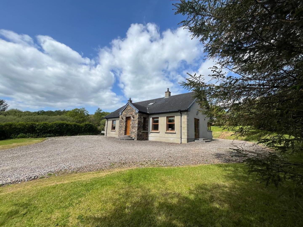152 Lisnaragh Road,
Dunamanagh, Strabane, BT82 0SA
3 Bed Detached House
Offers Around £304,000
3 Bedrooms
3 Bathrooms
2 Receptions
Property Overview
Status
For Sale
Style
Detached House
Bedrooms
3
Bathrooms
3
Receptions
2
Property Features
Size
185.3 sq m (1,994.6 sq ft)
Tenure
Freehold
Energy Rating
Heating
Oil
Broadband
*³
Property Financials
Price
Offers Around £304,000
Stamp Duty
Rates
£1,691.14 pa*¹
Typical Mortgage
Legal Calculator
Property Engagement
Views Last 7 Days
411
Views Last 30 Days
2,635
Views All Time
7,984
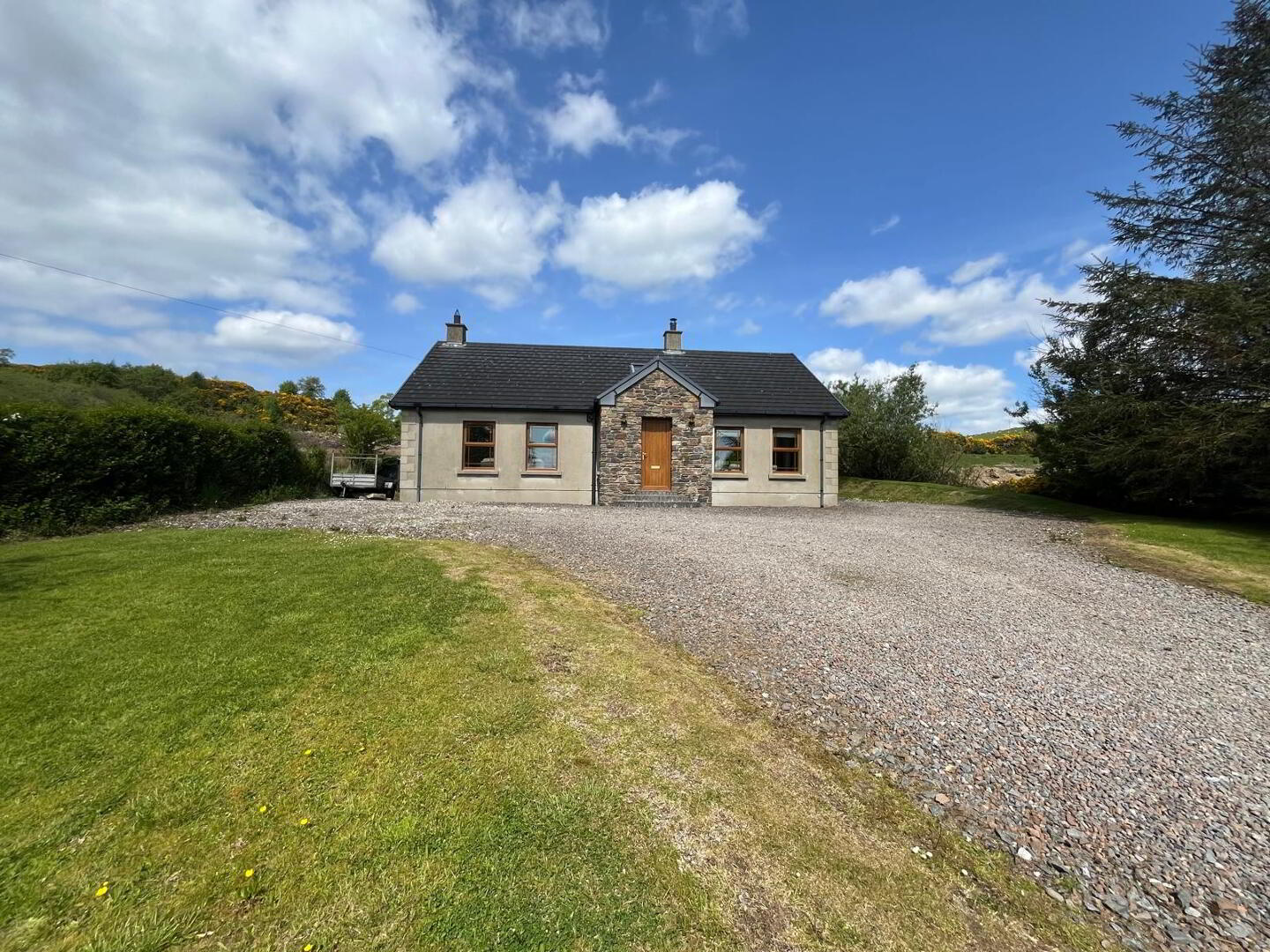
STUNNING THREE BEDROOM detached home with garage, full of rural charm set on this mature site measuring 0.53 acre circa on the outskirts of Donemana, just a stone throw from the main A6 road to Belfast and only a ten-minute drive to both the neighbouring town of Strabane and City of Derry with all its amenities and services.
This outstanding home measures 185.3 sq metres, completed to an exceptional standard with a classic finish throughout and continuing to the exterior gardens, grounds and garage.
The interior décor blends with a top-notch living space which is extremely well balanced and ideal for growing family requirements with generous room sizing with an array of windows, including Velux leaving a bright and airy space to enjoy and appreciate the panoramic views of the surrounding countryside.
Externally the grounds enjoy a neat mature lawn to the front, which is bordered with mature trees adding privacy and security accompanied by a stoned driveway leading to the side and rear of the property whilst allowing access to the detached garage. The rear garden is split level and bordered with a number of mature trees, a delightful finish to a prime home.
GROUND FLOOR
ENTRANCE HALLWAY
2.178 x 7.3995
4.917 x 1.459
This inviting area is in a T format, flooring is completed in polished porcelain tile, two single radiators, two double power points and spotlights to ceiling. Walk in airing cupboard (2.094 x 1.287) with hot water tank, shelved from floor to ceiling plus cloaks section.
LOUNGE
4.190 6.140
Extensive room, ideal for entertaining with laminate flooring plus feature fire surround in granite with black cast-iron inset and classic black tile base. It has four double power points, TV outlet, single radiator, ceiling mounted smoke detector and heating control gauge. This room has the added bonus of three windows bathing it in natural light, quite the sight.
LIVING AREA
KITCHEN/DINING/LIVING
4.718 X 8.053
Amazing open plan living space, the kitchen is finished in a light oak and has been maximised for storage on the lower level with the addition of a few strategically placed upper-level units which enhance the abundance of natural light. It also includes a five-ring gas hob with stainless steel extractor fan over, integral dishwasher, double bowl stainless steel sink with drainer and mixer tap plus eye-level double oven. The floor is completed with polished porcelain tiles whilst the walls have been partially tiled with a modern subway style tile in black. It has four double power points plus appliance points, and spotlights to ceiling.
The Living area enjoys feature fire surround in red brick which encloses a multifuel stove, laminated floor and double doors which lead to the external gardens. It has one double radiator, TV outlet, BT point and two double power points to dining area plus ceiling pendant.
UTILITY ROOM
3.031 x 2.688×3
This has been fitted in a contrasting colour to the kitchen and includes an American Fridge/Freezer framed in a floor to ceiling cabinet which includes a full-length storage unit, larder and overhead presses. It is also plumbed for washing machine and dryer with worktop over and upper-level unit with two double power points and single radiator.
WC & WHB
1.887 x 1.456
White suite comprising of WC and WHB with polished porcelain tile to floor and tile splashback with mirror above, single radiator and extractor fan.
BEDROOM ONE
5.114 x 3.939
Spacious double room completed with laminated flooring, two double power points, single radiator enjoying a host of light from the two windows.
FAMILY BATHROOM
3.424 x 3.578
Generous in size with WC, WHB with modern LED mirror over, Corner shower cubicle with fixed chrome rainfall shower head (mains operated) plus elevated double ended jacuzzi bath with mixer tap. Double radiator, laminated floor, tiled splashback, tiled shower cubicle and around jacuzzi area, spotlights to ceiling plus extractor fan.
FIRST FLOOR
LANDING
2.676 x 4.781
High ceiling to this area with the addition of a Velux window throwing in great brightness, wooden stairwell in oak with carpet runner to both it and stairwell. Double radiator, one double power point, spotlights to ceiling heating control panel.
BEDROOM TWO - MASTER SUITE
5.9942 X 4.646
Fabulous room which has been fitted with wall to wall purposed built robes, trendy King size bed surround, headboard and lockers, dressing table with matching mirror over, stool plus tallboy. This room enjoys laminate flooring, spotlights to ceiling, two single radiators and three double power outlets. This room enjoys two Velux window with one other single window providing fantastic light.
ENSUITE
2.783 x 2.272
White suite with WC, WHB and corner shower cubicle with wall fixed chrome rainfall shower head (mains operated). The floor has been completed with tiles, tiled splashback to WHB, tiled to shower cubicle, extractor fan, single radiator and access to attic.
BEDROOM THREE
4.596 x 4.646
Ample room with laminate flooring, one double radiator, two double power points and TV outlet.
STORAGE UNIT
5.027 X 4.991
Storage unit which has been fully floored, electric light plus potential to convert.
DETACHED GARAGE
6.217 X 3.565
GROUND FLOOR
Electric up and over door with remote control and internal control, two double power points, plumbed for sink and external tap facility.
FIRST FLOOR
Currently used as office space/gym but could have alternative potential. Spotlights to ceiling, four double power points and laminate flooring plus external window.
SPECIAL FEATURES
EXTENSIVE MATURE SITE
BUILT IN 2008
WELL PRESENTED LAWNS
TURNKEY FINISH INTERNALLY
OAK FINISH UPVC WINDOWS AND DOORS
FIBRE INTERNET – WITH SPEED OF 370 MBPS
EXTRAS INCLUDING IN PRICE
Disclaimer
These particulars are given on the understanding that they will not be construed as part of a contract or lease. Whilst every care is taken in compiling the information, we give no guarantee as to the accuracy there of and prospective purchasers are recommended to satisfy themselves regarding the particulars. We have not tested the heating or electrical system.

