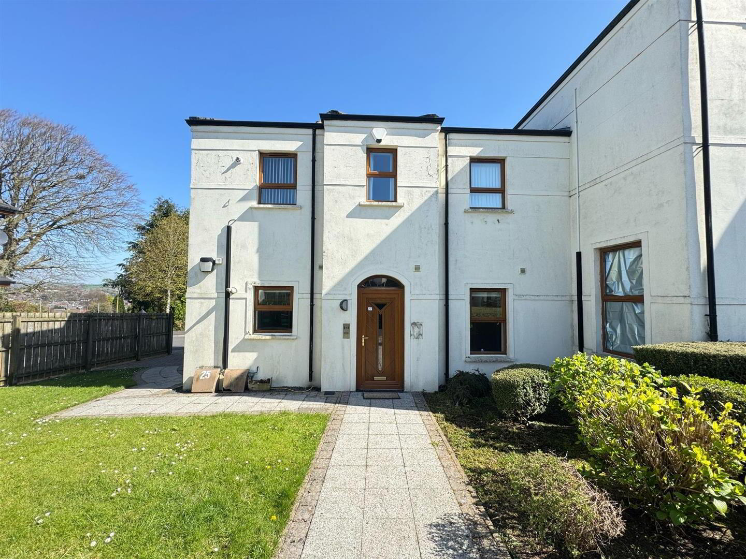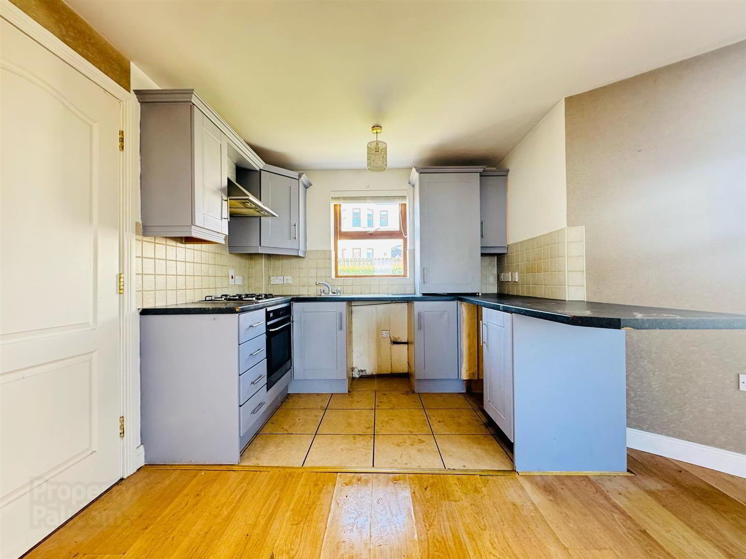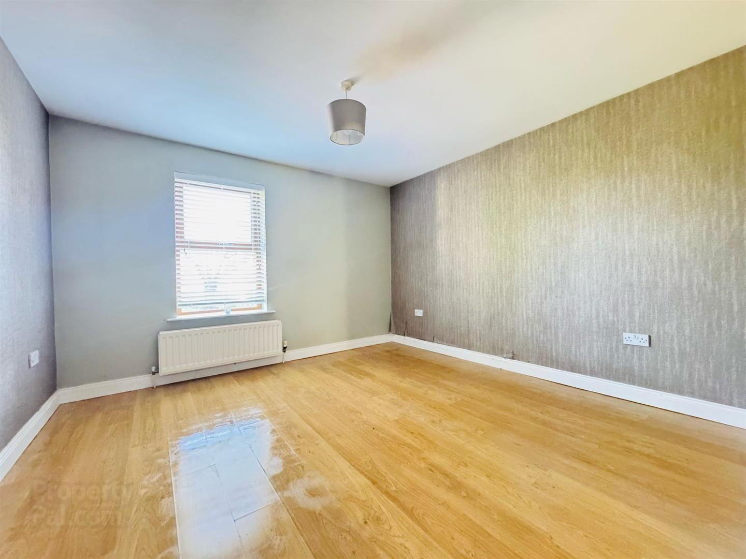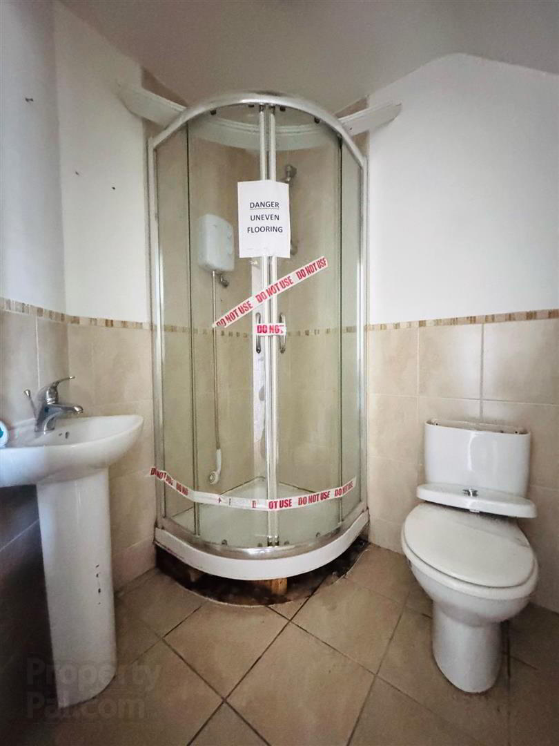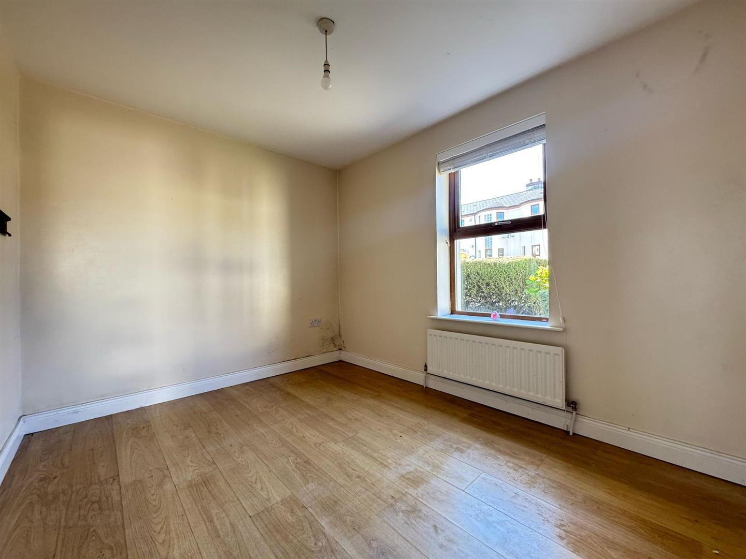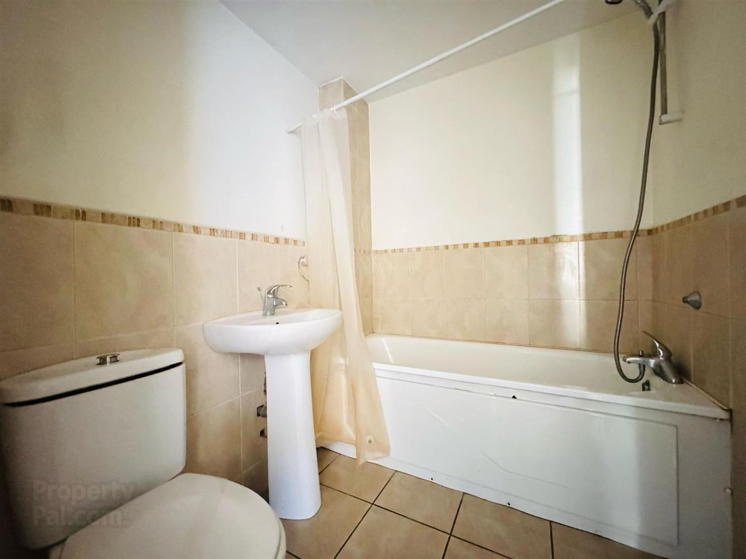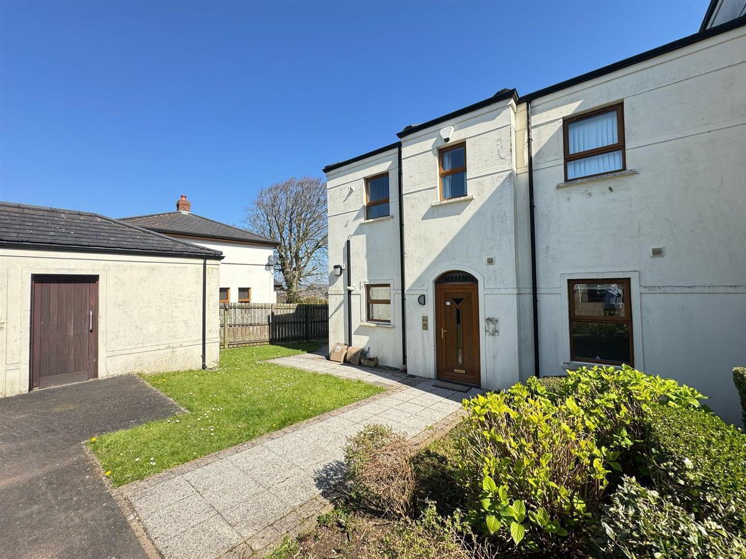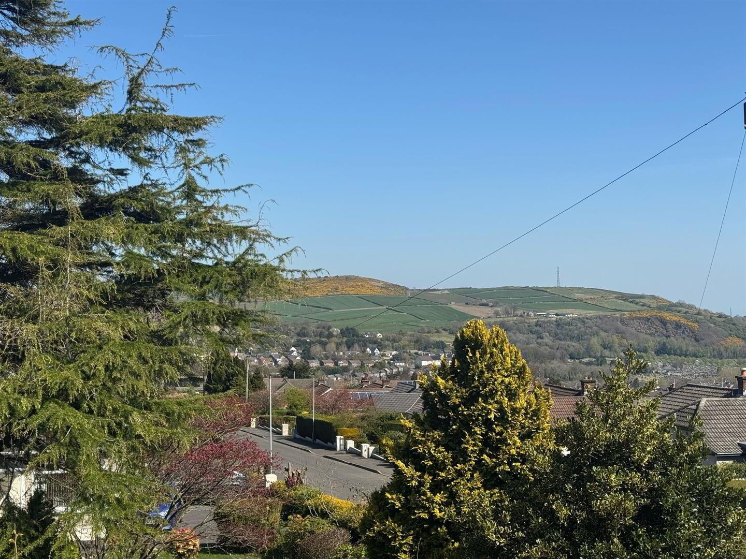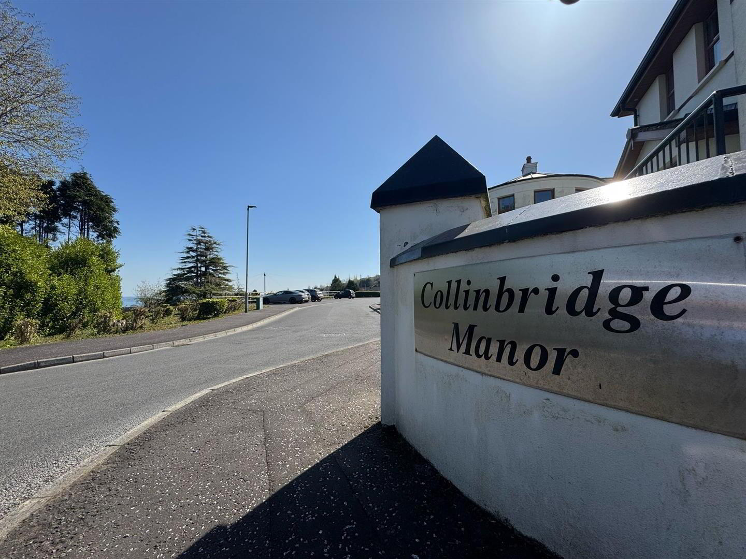27 Collinbridge Manor,
Antrim Road, Newtownabbey, BT36 7YR
2 Bed Apartment / Flat
Price £125,000
2 Bedrooms
2 Bathrooms
1 Reception
Property Overview
Status
For Sale
Style
Apartment / Flat
Bedrooms
2
Bathrooms
2
Receptions
1
Property Features
Tenure
Leasehold
Energy Rating
Broadband
*³
Property Financials
Price
£125,000
Stamp Duty
Rates
£959.10 pa*¹
Typical Mortgage
Legal Calculator
In partnership with Millar McCall Wylie
Property Engagement
Views Last 7 Days
721
Views Last 30 Days
3,106
Views All Time
6,925
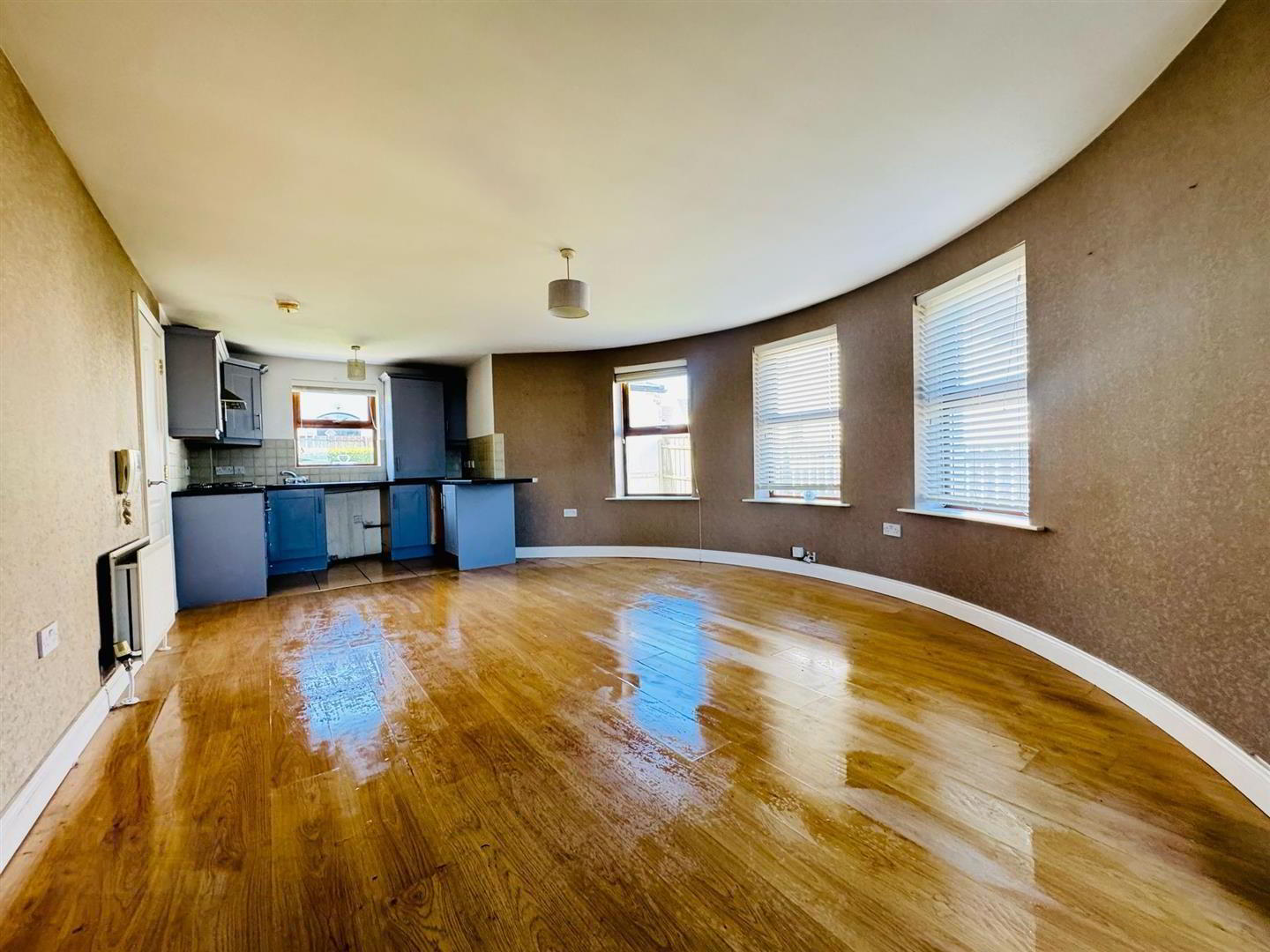
Features
- Ground Floor Apartment
- 2 Beds Master Ensuite
- Open Plan Living
- Fitted Kitchen
- White Bathroom Suite
- PVC Double Glazing /Gas Heating
- Allocated Parking Space
- Popular Location
ADDRESS 27 Collinbridge Manor, Newtownabbey, BT36 7YR
We are acting in the sale of the above property and have received an offer of £120,000 ( one hundred and twenty thousand pounds)
Any interested parties must submit any higher offers in writing to the selling agent before an exchange of contracts takes place
EPC Rating:78
We are delighted to offer for sale this ground floor apartment which is located in a very popular residential area just off the Antrim Road, Glengormley and will suit a variety of purchaser.
Inside the accommodation comprises; own front door, entrance hall, open plan living with lounge / dining / kitchen with built in oven & hob, space for appliances.
There are also two bedrooms, master ensuite and a separate bathroom with white suite
Other benefits include PVC double glazing and gas heating
Outside there is communal parking and gardens.
Early viewing recommended !!
- ACCOMMODATION COMPRISES
- GROUND FLOOR
- ENTRANCE HALL
- Pvc double glazed front door
- LOUNGE / KITCHEN / DINING 8.13m'' x 4.39m'' at widest (26'8'' x 14'5'' at w
- Range of high and low level units, formica worktop, stainless steel single drainer sink uni, built in oven, stainless steel gas hob, stainless steel extractor fan, plumbed for washing machine, under fridge space, gas boiler, partly tiled walls, tiled floor in kitchen, wood laminate flooring in lounge /dining, two radiators
- BEDROOM 1 4.29m'' x 3.58m'' at wudest (14'1'' x 11'9'' at w
- Wood laminate flooring, radiator
- ENSUITE
- Corner shower cubicle. pedestal wash hand basin, low flush wc, tiled floor
- BEDROOM 2 3.30m'' x 2.54m'' at widest (10'10'' x 8'4'' at w
- Wood laminate flooring, radiator
- BATHROOM
- White suite comprising panelled bath, shower attachment, pedestal wash hand basin, low flush wc, tiled floor, partly tiled walls, tiled floor, radiator
- OUTSIDE
- Allocated parking space


