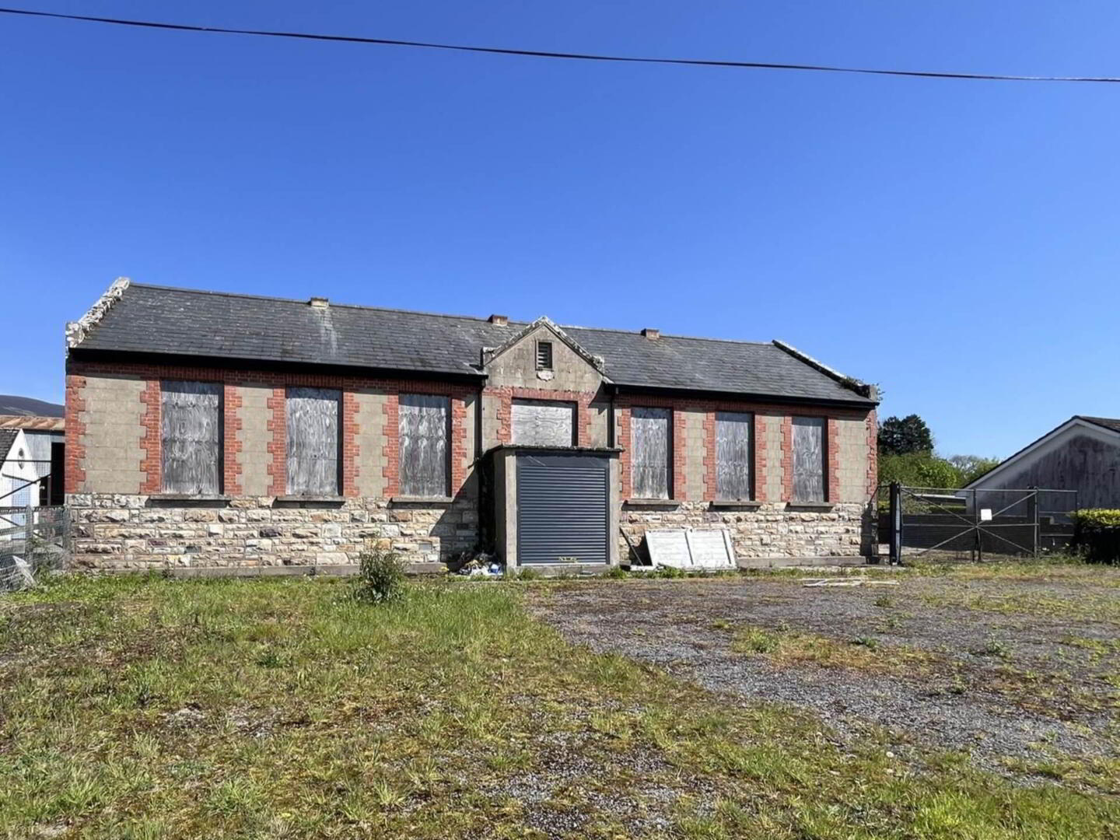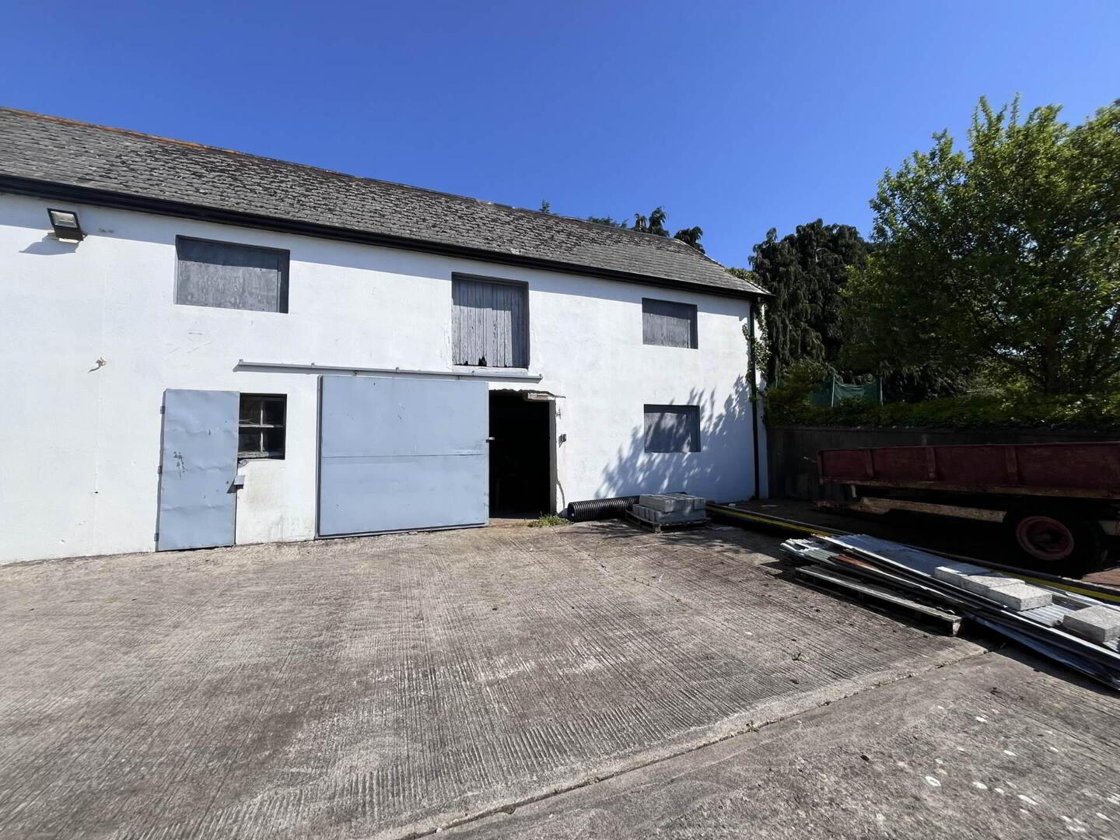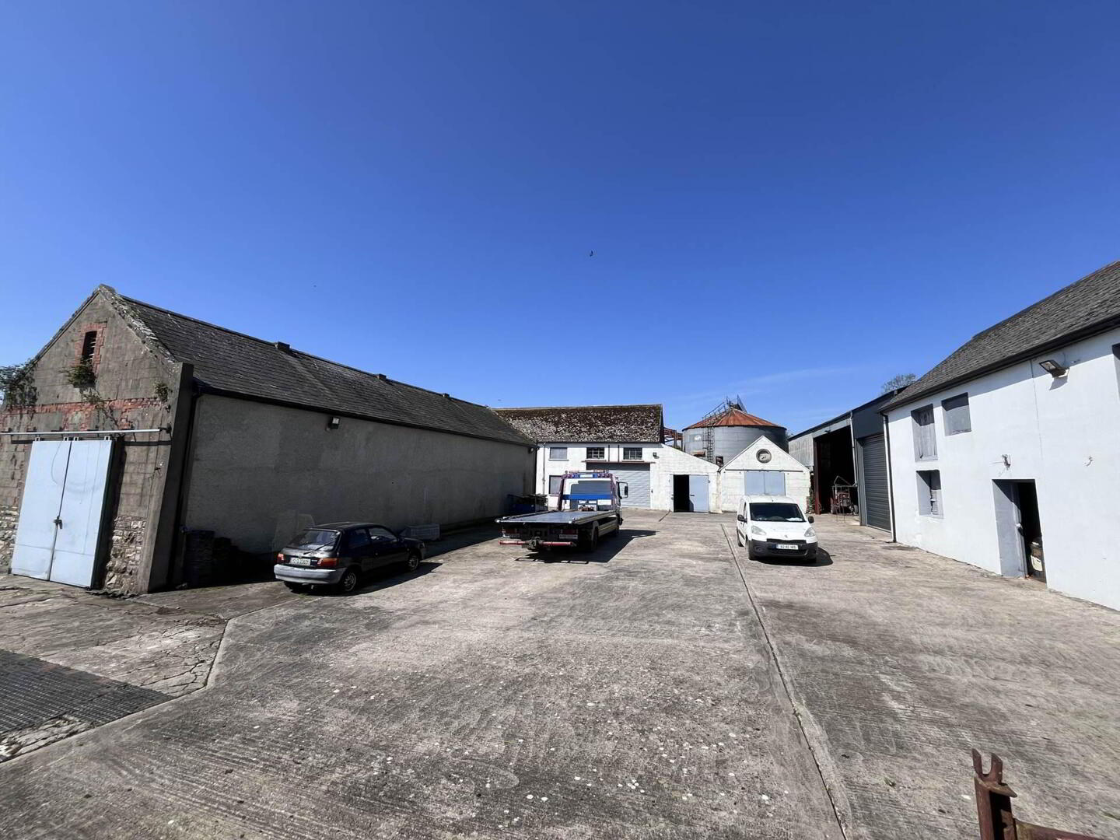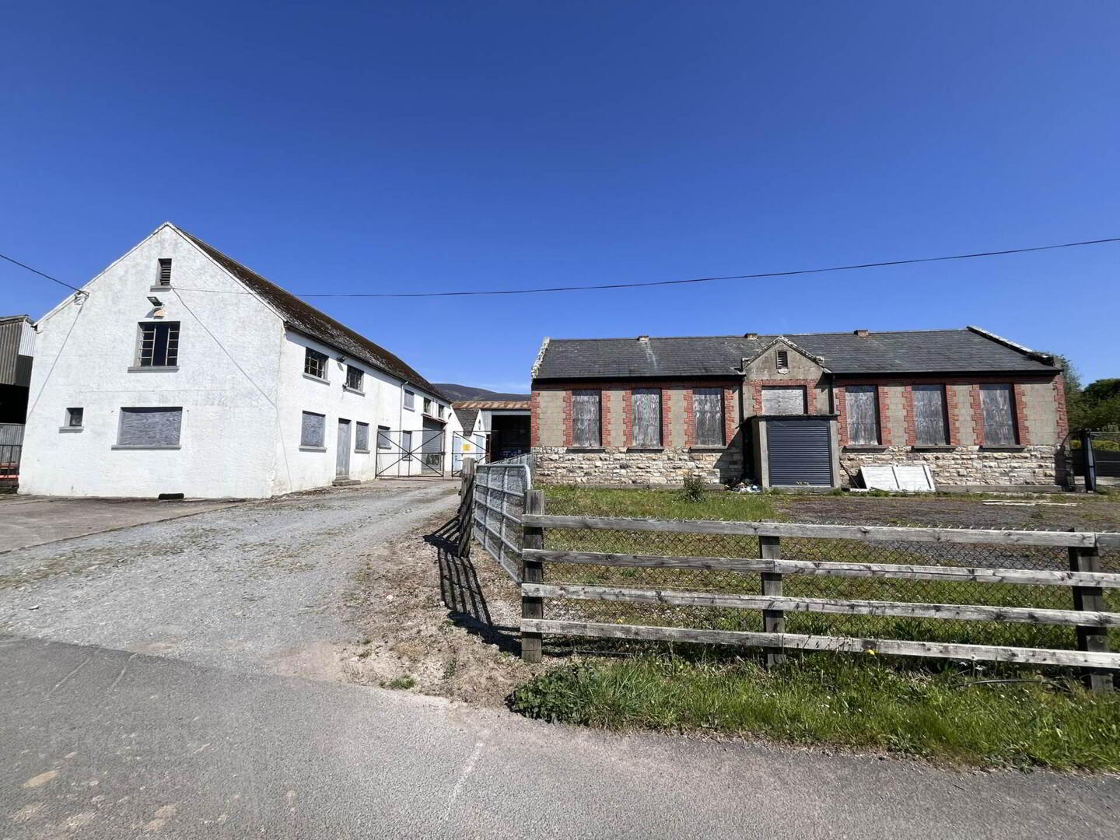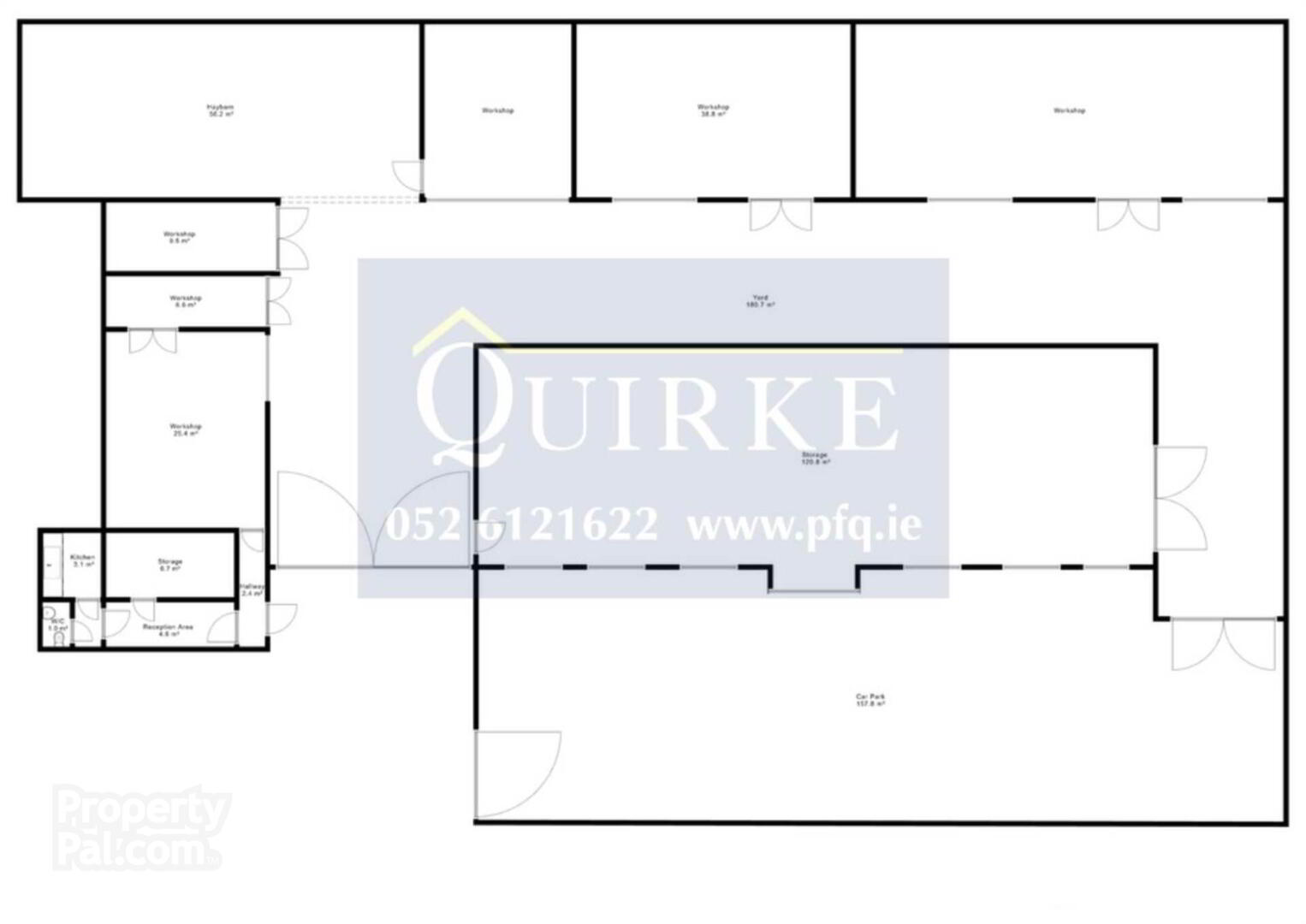Former Creamery,
Ballypatrick, E91EF68
Industrial Property
€10,000 per year
1 Bathroom
Property Overview
Status
To Let
Style
Industrial Property
Available From
Now
Property Financials
Rent
€10,000 per year
Property Engagement
Views Last 7 Days
19
Views Last 30 Days
127
Views All Time
177
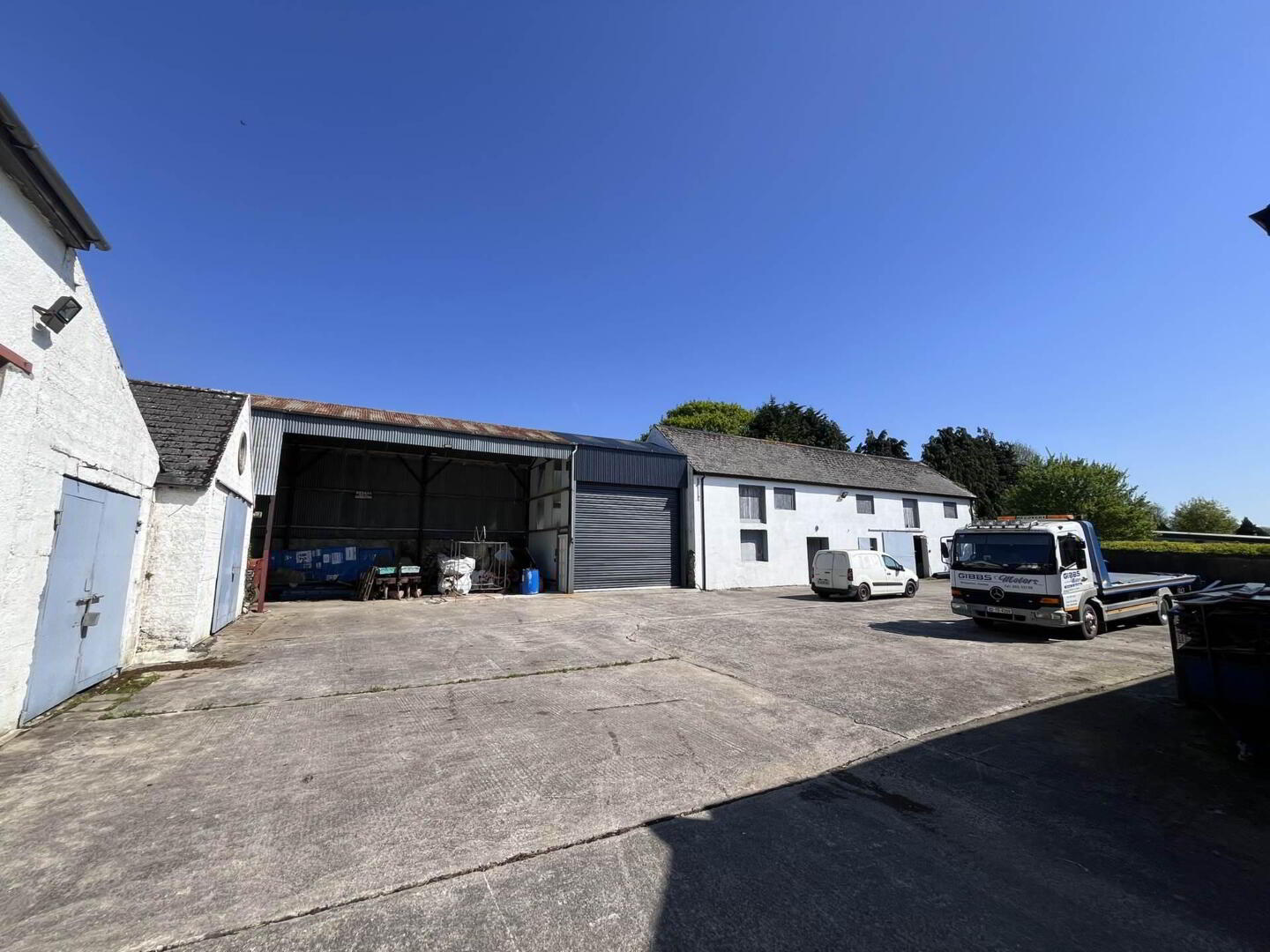
Features
- Large number of Storage sheds and workshops
- Close to Clonmel town
- Secure lockup
The old creamery sits on a generous plot and comprises multiple buildings totalling 346 sqm (3724 sqft) and a large yard of 340 sqm (3660 sqft).This premises is very secure with large steel gates providing access to the main yard. These versatile buildings provide plenty of space for a variety of uses, from agricultural and mechanical, commercial storage use to craft or artisan enterprises. Annual rates for this premises are €2,840.
Viewings strictly by appointment only and can be booked through the office.
Storage/ Old Creamery - 19.29m (63'3") x 6.18m (20'3") : 119.21 sqm (1283 sqft)
Workshop - 12.24m (40'2") x 4.95m (16'3") : 60.59 sqm (652 sqft)
Workshop - 7.83m (25'8") x 4.95m (16'3") : 38.76 sqm (417 sqft)
Workshop - 4.2m (13'9") x 4.95m (16'3") : 20.79 sqm (224 sqft)
Haybarn - 11.36m (37'3") x 4.95m (16'3") : 56.23 sqm (605 sqft)
Workshop - 1.96m (6'5") x 4.86m (15'11") : 9.53 sqm (103 sqft)
Workshop - 4.05m (13'3") x 1.44m (4'9") : 5.83 sqm (63 sqft)
Workshop - 4.54m (14'11") x 5.59m (18'4") : 25.38 sqm (273 sqft)
Hallway - 2.04m (6'8") x 0.73m (2'5") : 1.49 sqm (16 sqft)
Storage - 1.08m (3'7") x 3.06m (10'0") : 3.30 sqm (36 sqft)
Reception Area - 3.08m (10'1") x 1.02m (3'4") : 3.14 sqm (34 sqft)
Kitchen - 1.06m (3'6") x 1.08m (3'7") : 1.14 sqm (12 sqft)
Bathroom - 1.27m (4'2") x 0.77m (2'6") : 0.98 sqm (11 sqft)
W/C, WHB
what3words /// solids.roofless.vaccinated
Notice
All photographs are provided for guidance only.

