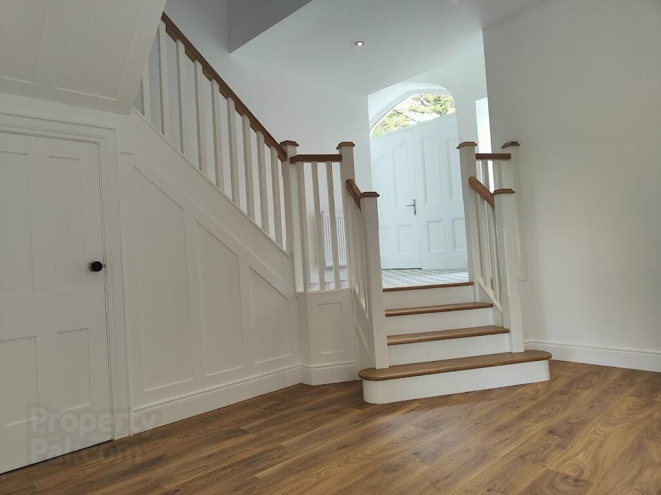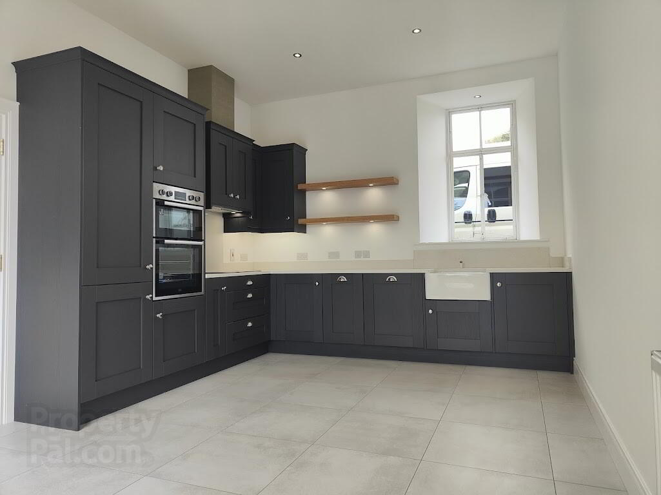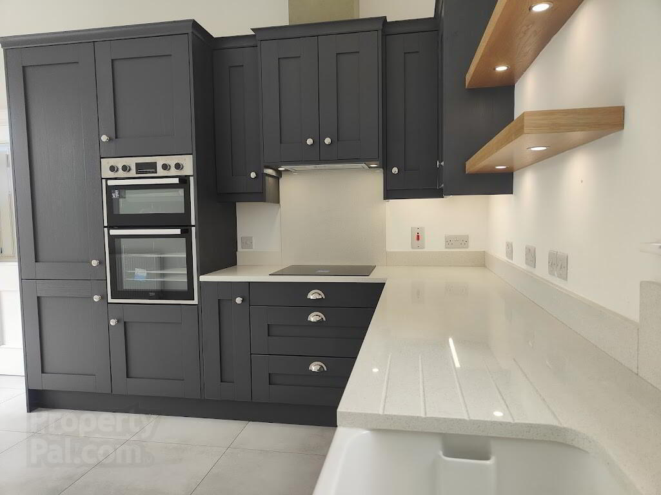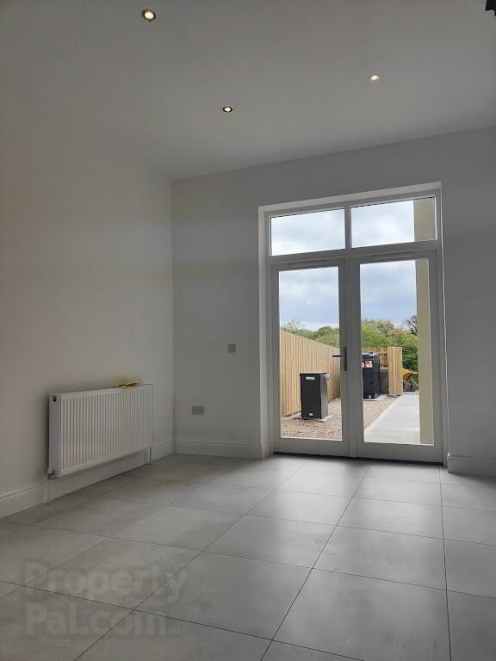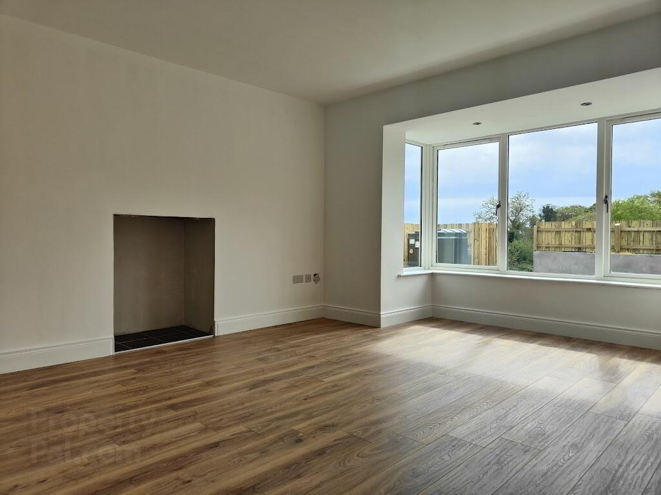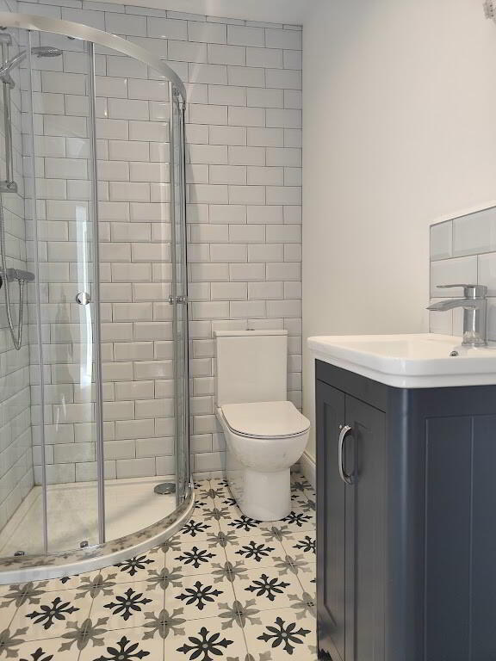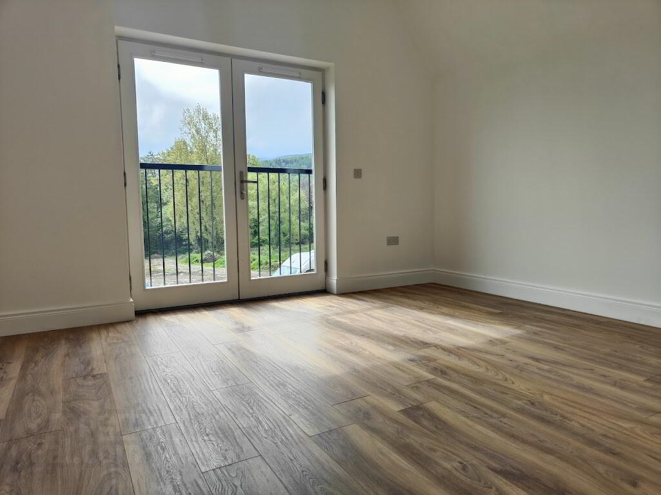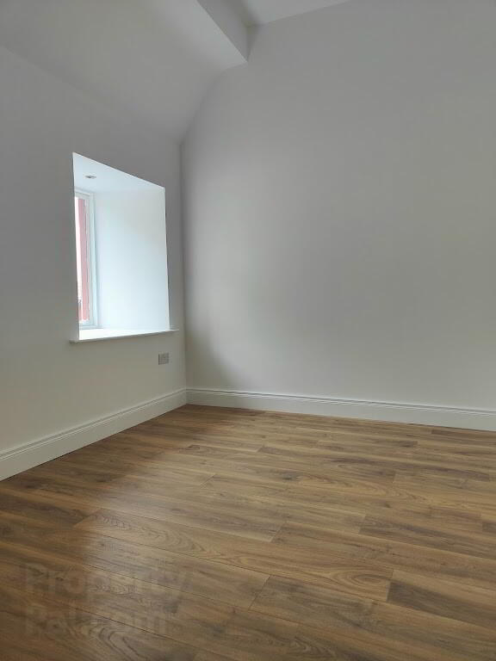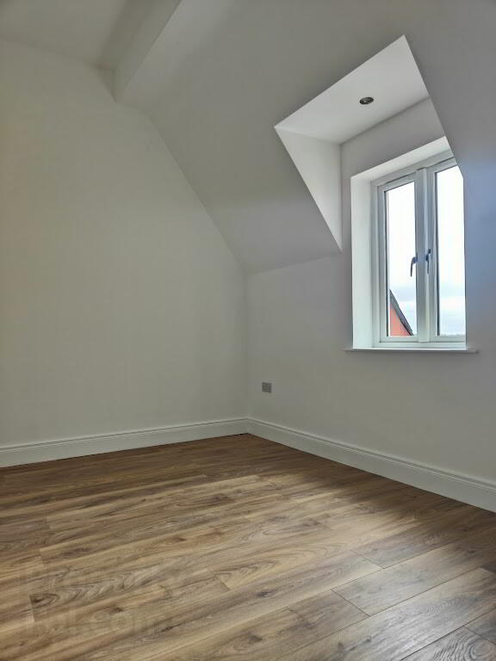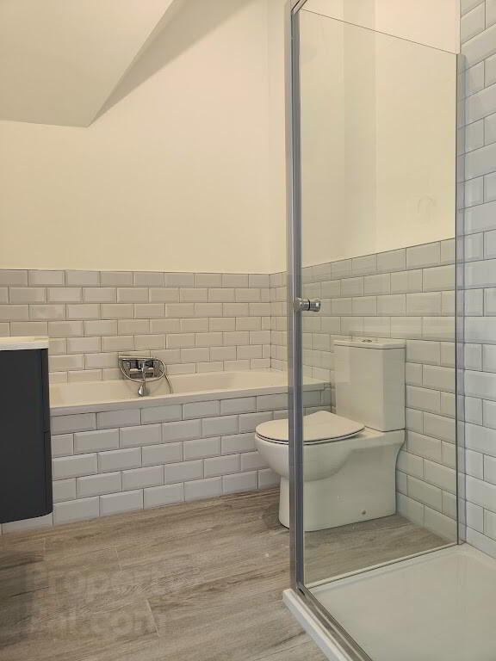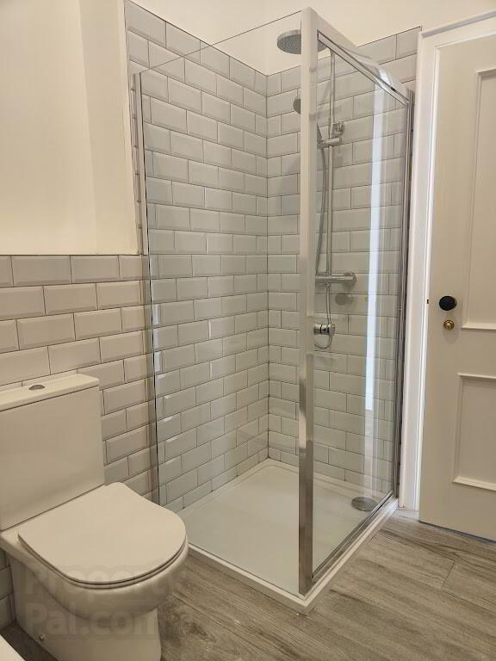Hilltown Road,
Bryansford, BT33 0PT
3 Bed Semi-detached House
£1,000 per month
3 Bedrooms
2 Bathrooms
1 Reception
Property Overview
Status
To Let
Style
Semi-detached House
Bedrooms
3
Bathrooms
2
Receptions
1
Viewable From
18 May 2025
Available From
18 May 2025
Property Features
Furnishing
Unfurnished
Energy Rating
Heating
Oil
Property Financials
Deposit
£1,000
Lease Term
12 months minimum
Rates
Paid by Landlord
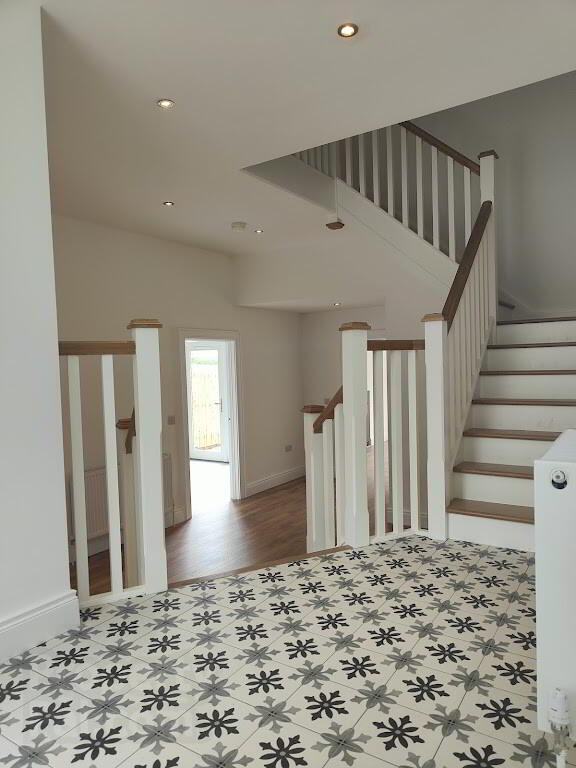
Features
- Online application to be completed prior to viewing
- https://www.welet-wesell.com/lettings-application-form
- Mature tenant(s) preference of landlord
- Professionals preference of landlord
- Pets strictly not accepted at landlord's request
- Non-smokers preference of landlord
- Landlord to meet with applicants of his choice
ACCOMMODATION
(All measurements are approximate)
Entrance Hall
Composite doors opening into grand hallway with mosaic tile floor, recessed spot lighting, leading off to...
Lounge
Laminated wood floor, bay window, TV point
Kitchen / Dining
Concrete grey floor tile, range of high- & low-level navy contemporary shaker style kitchen units, down lighters to units and shelving, all appliances integrated - oven and grill at eye level, touch operated ceramic hob with overhead extractor, dishwasher, fridge/freezer, washing machine, ceramic ‘Belfast’ sink with mono tap & drainer, recessed spot lighting, French doors opening to rear gardens
Shower Room
White suite comprising low flush back to wall WC, high gloss vanity unit housing WHB with mono tap, quadrant shower unit with mains operated dual head shower, white high gloss metro brick wall tile, mosaic floor tile
First Floor
Split level staircase with brilliant white risers and contrasting exposed oak tread, leading off to 3 x bedroom, bathroom, walk-in hot-press
Bedroom 1 (Master)
Laminated wood floor, French doors opening out to Juliet balcony
Bedroom 2
Laminated wood floor, recessed spot lighting above sill
Bedroom 3
Laminated wood floor, recessed spot lighting above sill
Bathroom
White suite comprising back to wall low flush WC, wall hung vanity unit housing contemporary WHB with mono tap, white high gloss metro brick wall tile, smoked oak porcelain floor tile
External
Front - Parking to front
Rear - Enclosed garden with freshly seeded lawn, decorative stones



