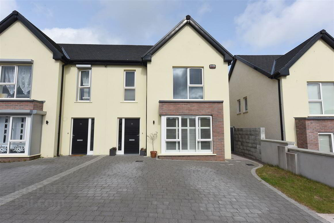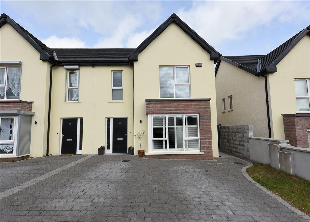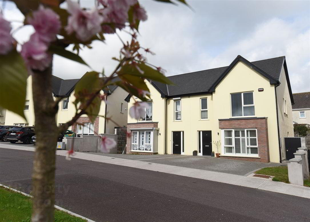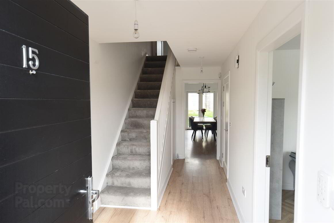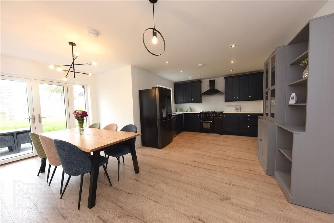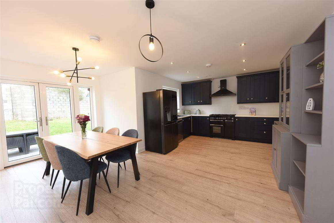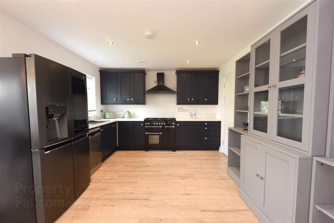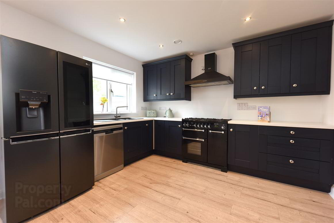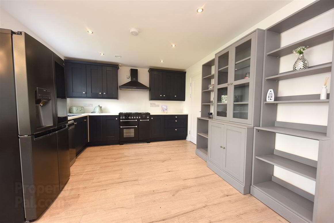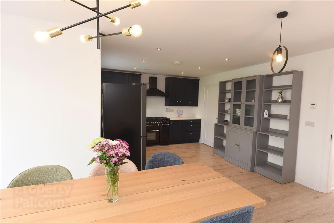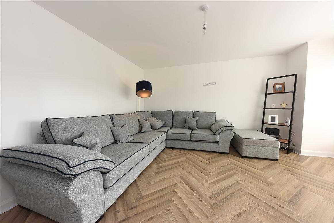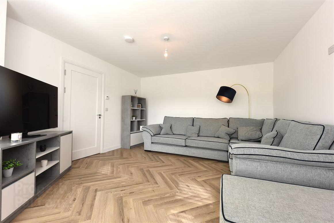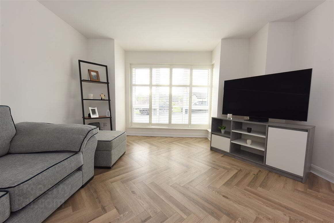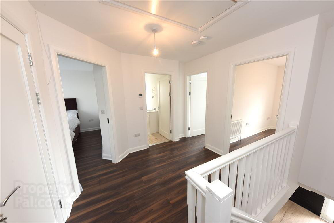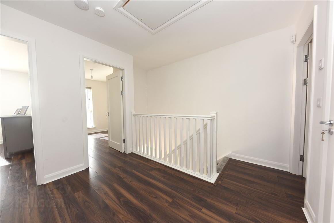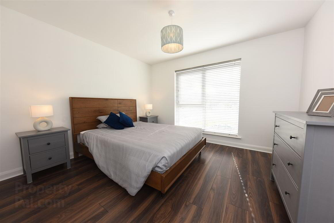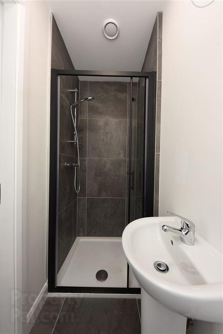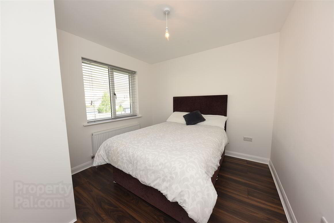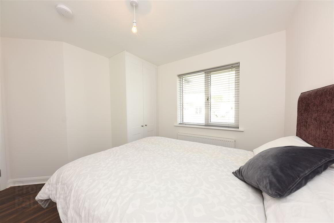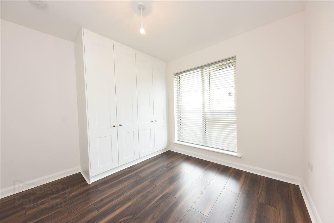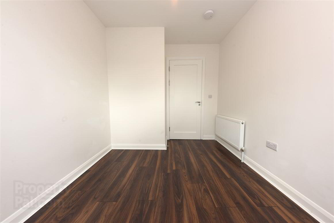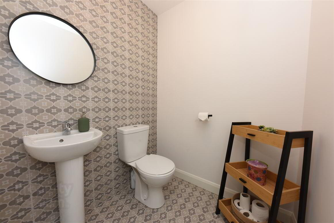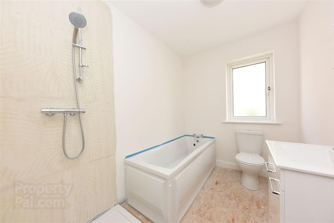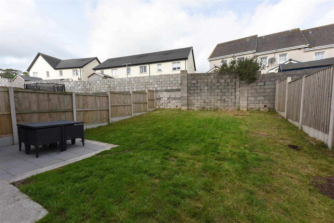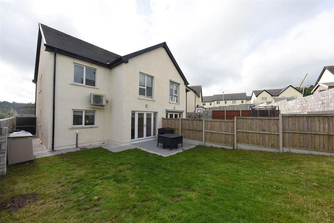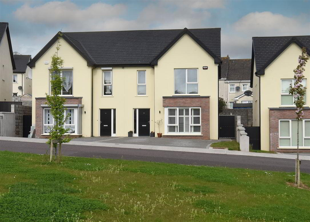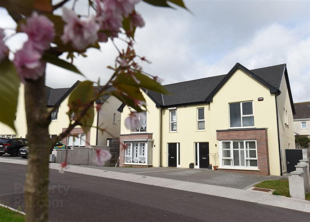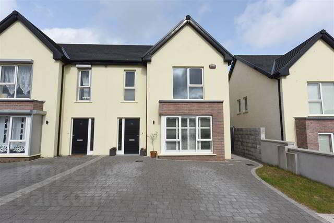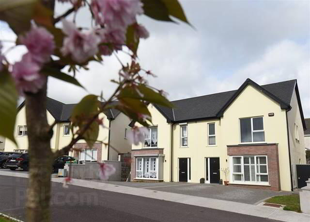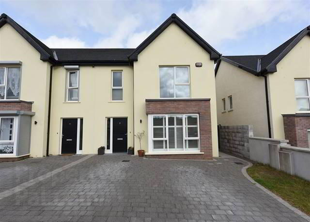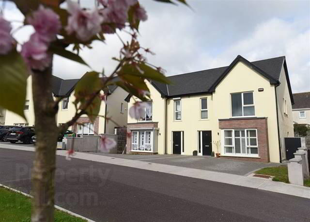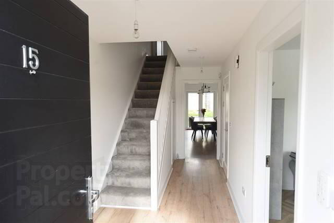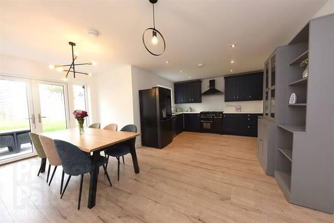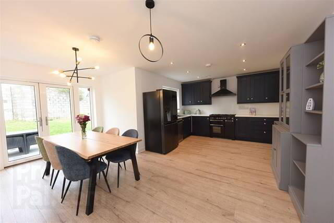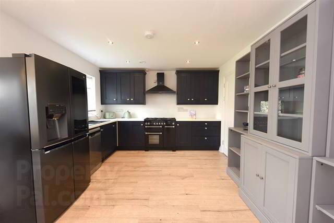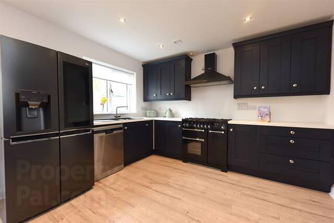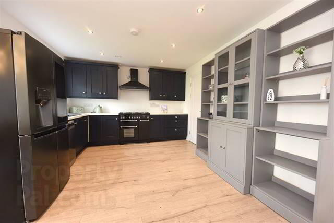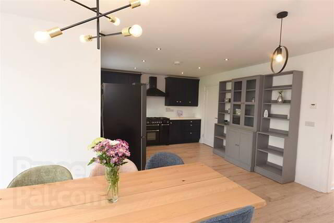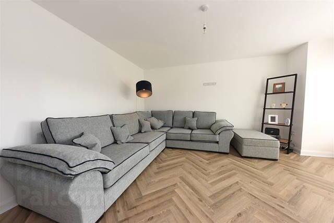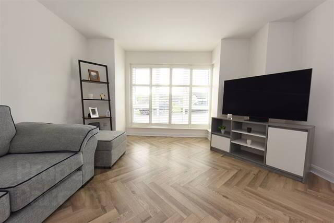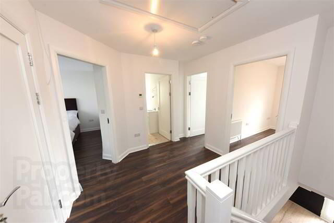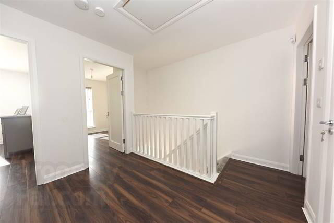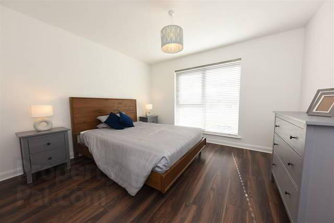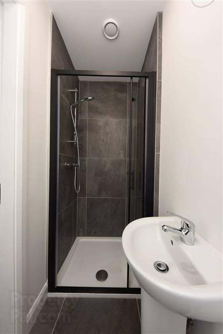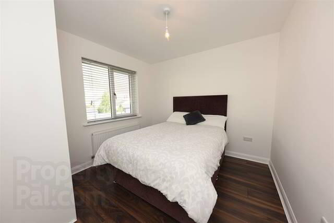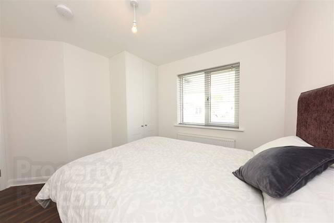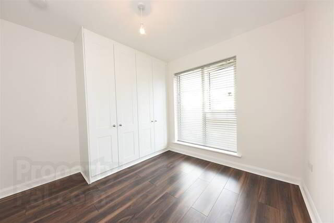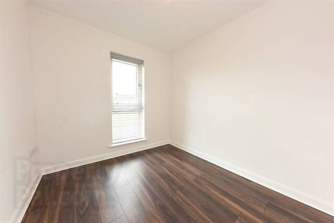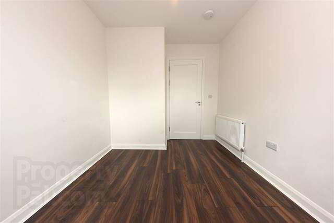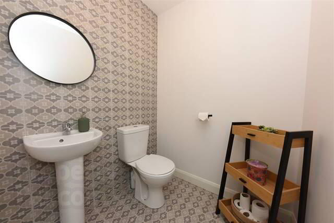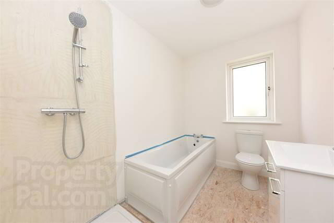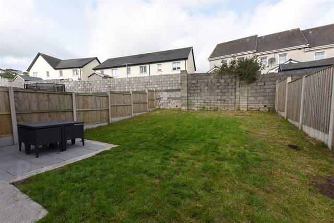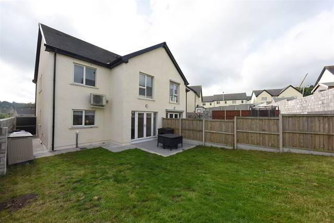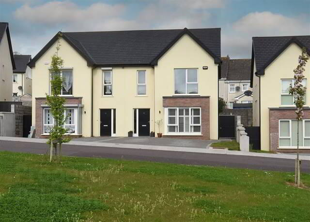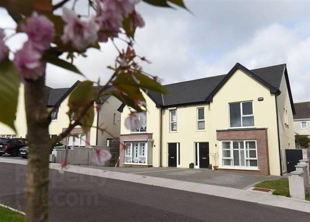15 Woods Way,
Harbour Heights, Passage West
4 Bed Semi-detached House
Price €465,000
4 Bedrooms
3 Bathrooms
Property Overview
Status
For Sale
Style
Semi-detached House
Bedrooms
4
Bathrooms
3
Property Features
Tenure
Not Provided
Property Financials
Price
€465,000
Stamp Duty
€4,650*²
Property Engagement
Views All Time
47
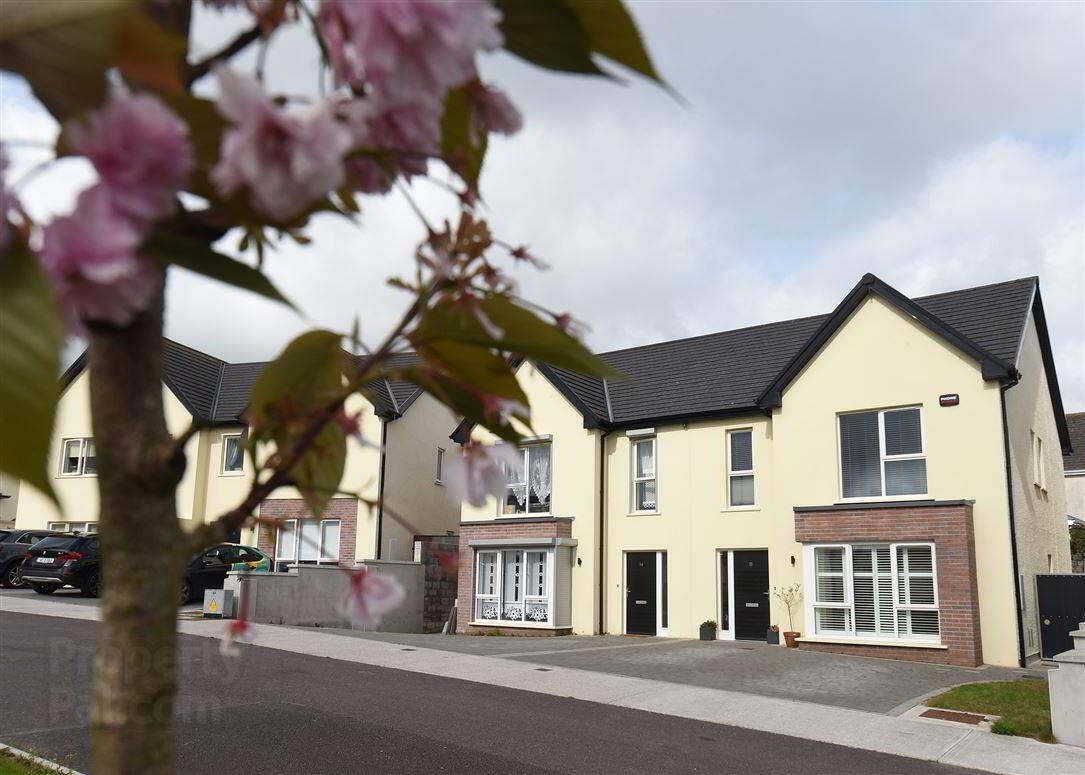
Features
- Size: 131.21 sq metres (1,412 sq ft)
- Air to Water heat pump
- PVC Double glazed Windows with composite front door
- Pristine condition throughout
- Spacious living and bedroom accommodation
- Private rear garden with side entrance
- Overlooking large green area to the front
- Spacious coble lock driveway
- Ready for immediate occupation
- Minutes walk to all amenities & services in Passage West
- Easy access to a regular public bus service
- Short commute to Cork City Centre, Cork Airport & Ringaskiddy
- Easy access to South Link road network.
Michael Pigott Auctioneer & Valuer is delighted to offer for sale this stunning A- rated four bedroom semi-detached property situated in the hugely sought after Harbour Heights development in Passage West.
This property is in impeccable order throughout, having been superbly finished and cared for by its current owners. It is evident walking through the property that the house is finished to the very best of standards with high quality fixtures and fittings. The house has an endless amount of features included such as a modern fitted kitchen fully tiled bathrooms, porcelain tiling, built in wardrobes to name just a few.
Outside, it boasts a magnificent west facing rear garden with a secure side entrance and to the front, has a good sized cobble-lock driveway with parking for two cars as well as having the added benefit of overlooking a large green area.
It is most conveniently located to all amenities and services in Passage West and its just a short commute to Cork City Centre, Cork Airport and Ringaskiddy, where a host of major multi-national pharmaceutical companies/employers are situated along with the Port of Cork & National Maritime College of Ireland. It also has a public bus service available at the entrance to the park.
Viewing of this magnificent home in turn key condition comes highly recommended.
Entrance Hallway - 5.5m x 2.05m
Engineered wooden floor, carpet stairway, under stair storage, composite front door with side glazed panel, centre light, alarm control panel.
Guest WC - 1.65m x 1.6m
Tile floor and feature wall, WC, WHB, centre light.
Open Plan L Shaped Kitchen/Dining - 6.3m x 3.55m
Engineered wooden floor, modern fitted kitchen unit with integrated extractor unit fan, roller blind, recessed lighting/centre light.
Dining Area - 3.07m x 2m
Open plan to kitchen, French doors to rear garden and patio area, centre light.
Utility Room - 2.5m x 1.62m
Fitted units, plumbed for washing machine and dryer, centre light.
Living Room - 5.02m x 4.12m
Herringbone wooden floor, centre light, large bay window, shutter blinds, TV point and telephone points.
FIRST FLOOR
Landing - 3.52m x 2.94m
Large open spacious landing, wooden floor, stira stiars leading to overhead floored attic, walk in linen press.
Master Bedroom - 3.71m x 3.43m
Wooden floor, centre light, window blind, TV and telephone points.
En Suite - 2.52m x 0.95m
Tile floor, power shower unit with tile surround chrome enclosure, WC, WHB, centre light.
Bedroom 2 - 3.05m x 3m
Wooden floor, window blind, centre light, large built-in wardrobe unit.
Bedroom 3 - 4.34m x 3.08m
Wooden floor, large built-in wardrobe unit, centre light.
Bedroom 4 - 3.44m x 2.5m
Wooden floor, centre light, window blind, telephone point.
Bathroom - 2.75m x 1.9m
WC, WHB with underneath storage press, centre light, bath unit with overhead power shower unit, not fully finished, flooring and tiling required.
Directions
Coming from Rochestown/Douglas continue straight through the lights outside the Old Rochestown Inn where Cinnamon Cottage is. Continue straight into Passage and before you come to Aldi on the left, Harbour Heights is on your right hand side. Upon entering Harbour Heights, take your first left turn and continue through The Avenue. Take the fourth left and left again, signposted for Woods Way and No. 15 is facing the green on your left handside, identified by out "For Sale" sign. Follow Eircode: T12 F29Y

