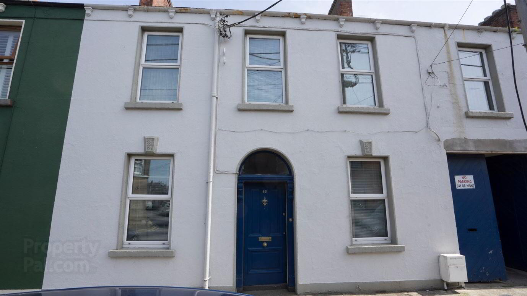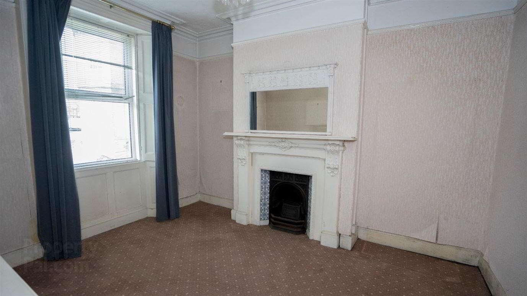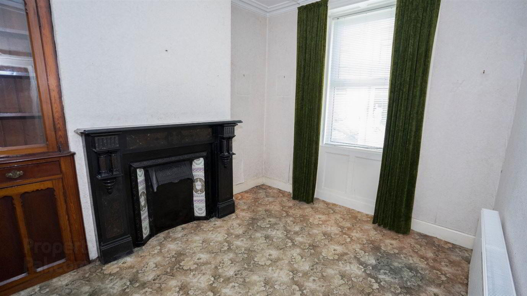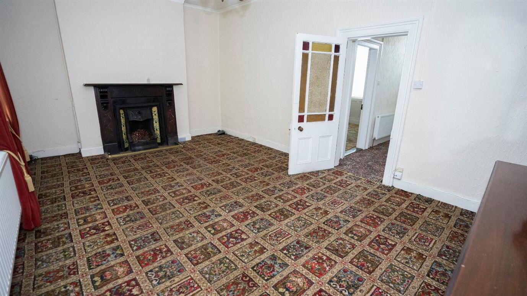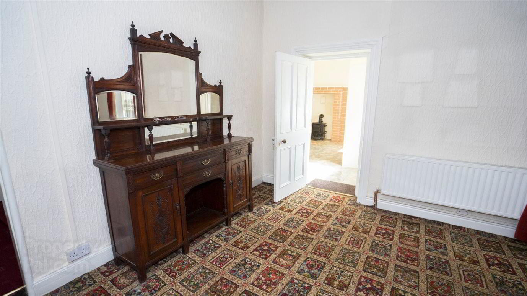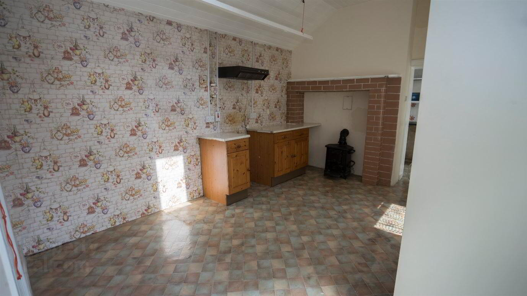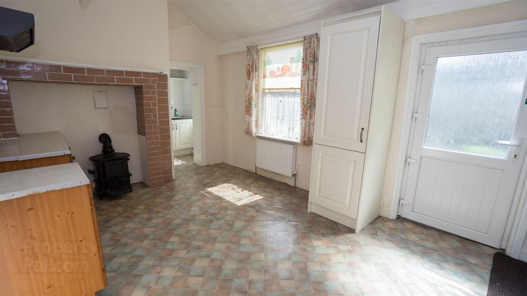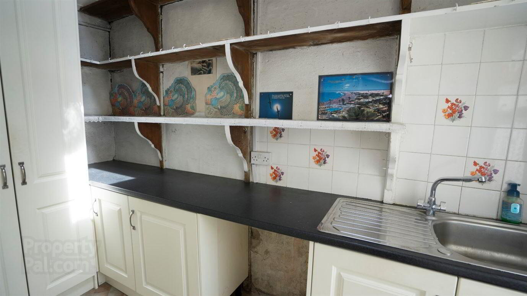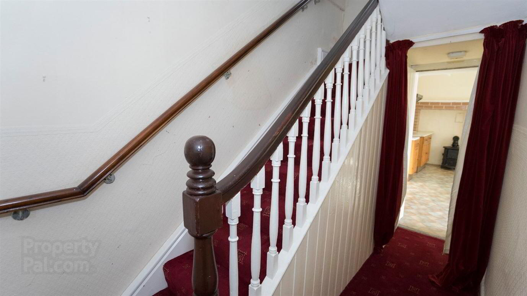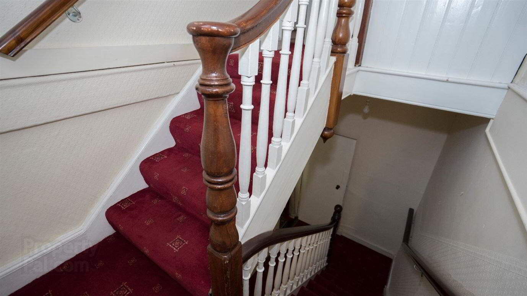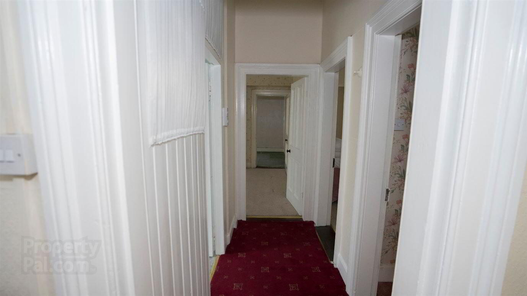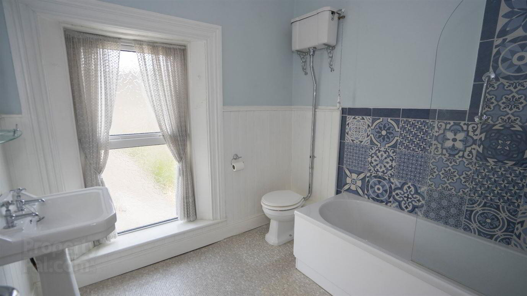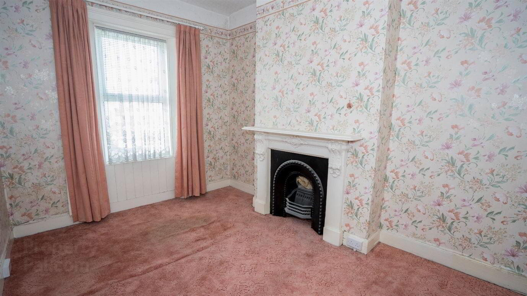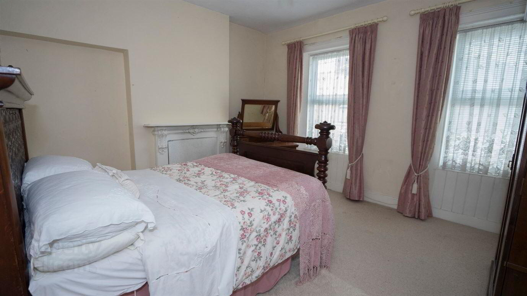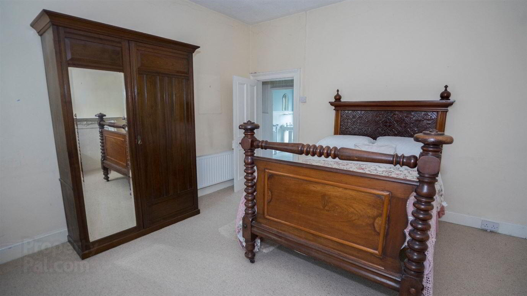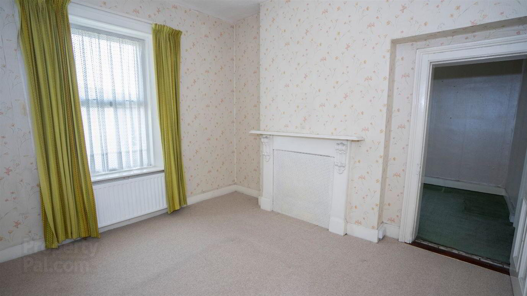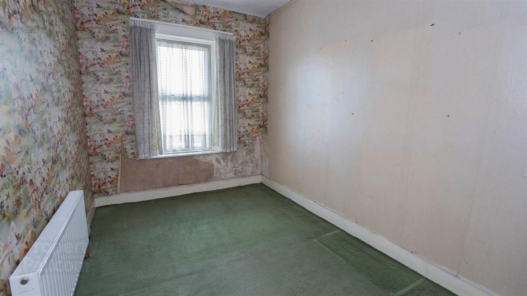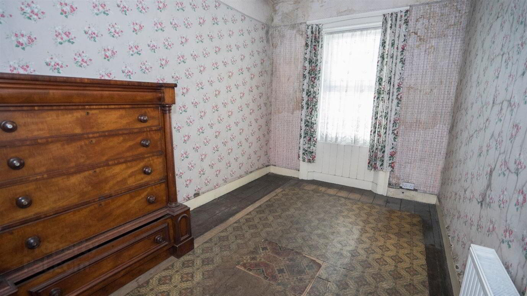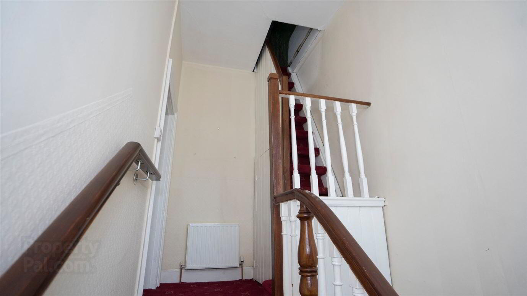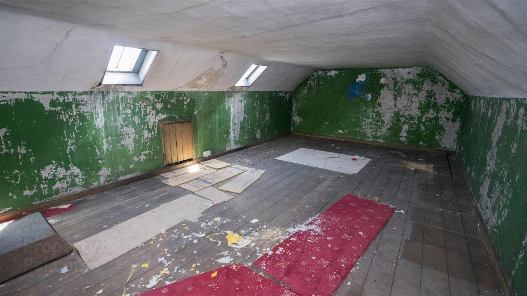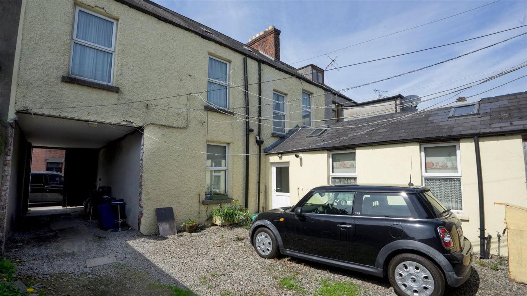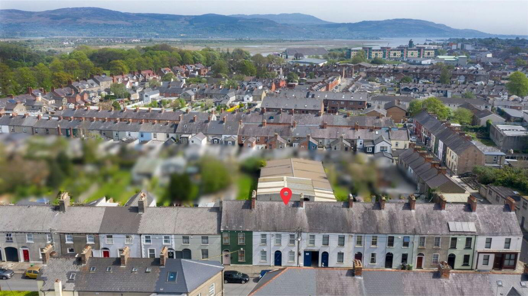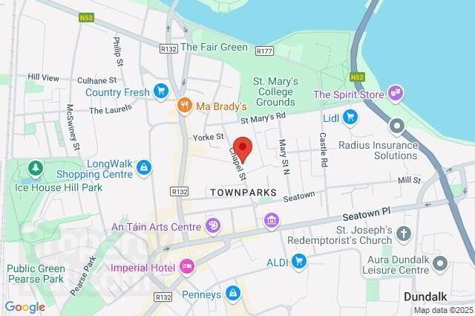53 Chapel Street,
Dundalk, A91P5K6
5 Bed House
Price €265,000
5 Bedrooms
1 Bathroom
Property Overview
Status
For Sale
Style
House
Bedrooms
5
Bathrooms
1
Property Features
Tenure
Not Provided
Property Financials
Price
€265,000
Stamp Duty
€2,650*²
Property Engagement
Views All Time
90
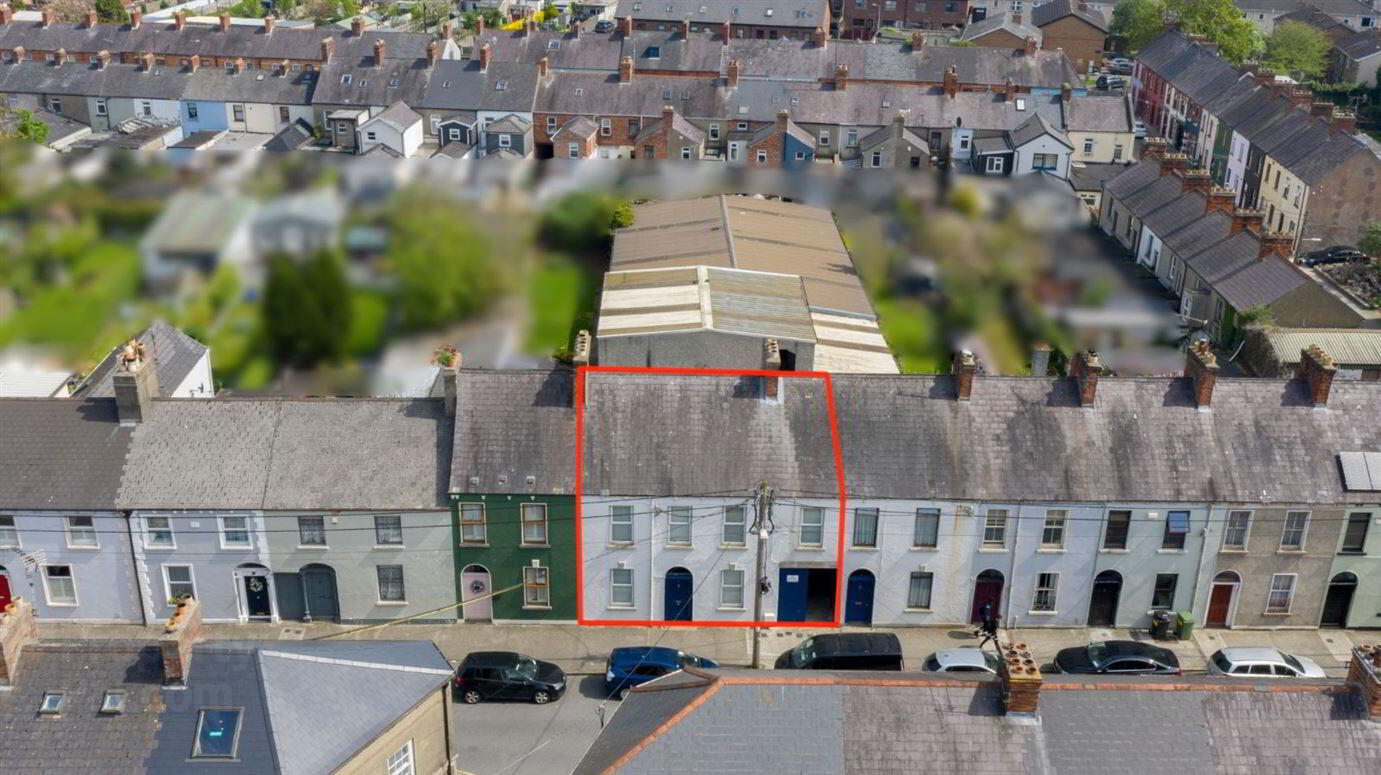
Features
- Gas Fired Central Heating Open Fires In Many Rooms Tiles, Carpet & Wooden Flooring Off Street Parking At Rear Double Glazed Windows & Doors Very close to town centre and a vast array of shops, pubs, restaurants, etc.
Presenting a superb prospect, DNG Duffy introduces to market 53 Chapel Street, Dundalk — a substantial mid-terrace townhouse steeped in character and history, dating back to 1899. Located in one of Dundalk's most mature and established central addresses, this impressive residence offers an exceptional opportunity for those with vision and ambition.
Spanning an impressive 192 sq m, this period property boasts five bedrooms, three reception rooms, and one bathroom, providing generous proportions and a versatile layout rarely found in town centre homes. The kitchen leads to a useful utility room, and there is a floored attic space providing valuable additional storage.
While the property is in need of modernisation, its scale, traditional features and enviable location give it remarkable potential to become a standout family home or bespoke restoration project. The interior includes a mix of tile, wooden and carpeted flooring and open fireplaces in many rooms.
The property benefits from double glazed windows and doors and a gas-fired central heating system. To the rear, a gated laneway provides off-street parking, a rare find in such a central location, and offers right of way access, adding both convenience and value.
Located just moments from Dundalk's vibrant town centre with its wide array of shops, restaurants, cafes, pubs, schools and transport links, Chapel Street is a long-standing, highly respected address offering the timeless appeal of classic architecture paired with the convenience of modern urban living.
Prospective buyers are strongly recommended to confirm the floor areas as part of their thorough investigation. The provided pictures, maps, and dimensions are purely for illustrative purposes, and it is crucial for potential buyers to independently verify the final finishes and measurements of the property and its surrounding land. It is important to note that no testing has been conducted on any appliances, fixtures, fittings, or services. All measurements are approximate, and the photographs are intended to provide guidance rather than absolute accuracy. The property is sold in its current condition, and any potential buyer should ensure their own satisfaction with the property before making a bid.
Negotiator
Paul Clarke
Hall - 4.2m x 1.2m
Family Room - 4.3m x 3.5m
Sitting Room - 4.4m x 3.4m
Living Room - 4.5m x 6.0m
Kitchen - 3.6m x 5.2m
Utility Room - 1.5m x 3.2m
Landing - 4.0m x 1.8m
Bedroom 1 - 4.2m x 3.1m
Bedroom 2 - 4.2m x 4.7m
Bedroom 3 - 4.2m x 3.0m
Bedroom 4 - 4.1m x 2.9m
Bathroom - 2.5m 2.4m
Upstairs Living Room - 4.0m x 3.0m
Floored Out Attic Space - 4.5m x 8.0m

Click here to view the 3D tour

