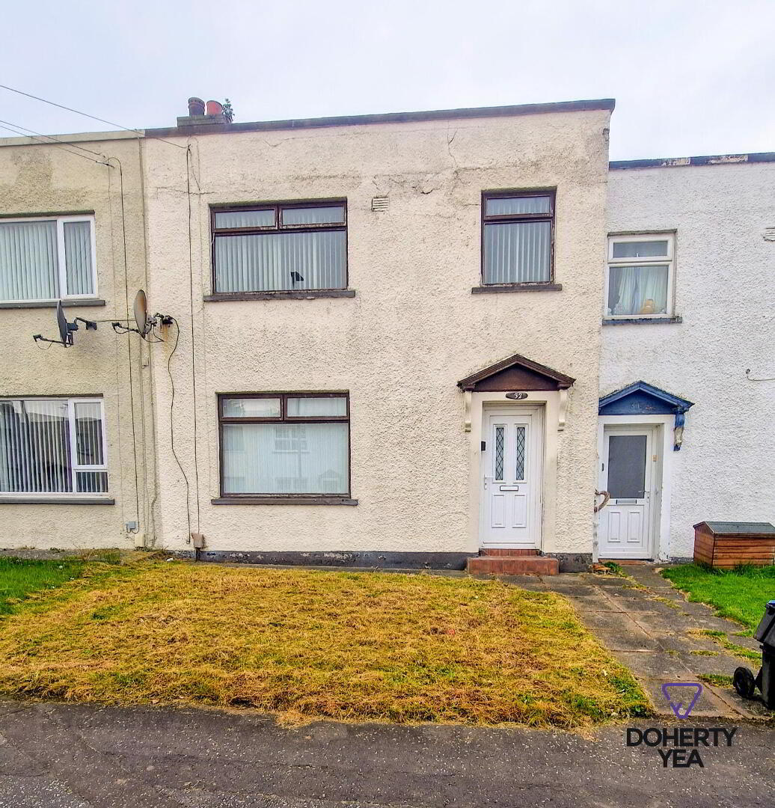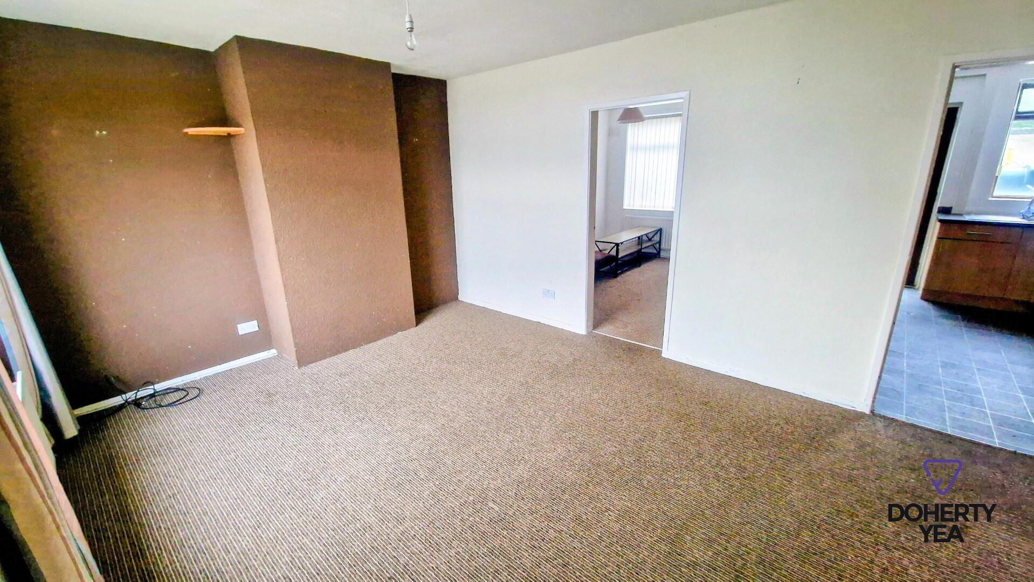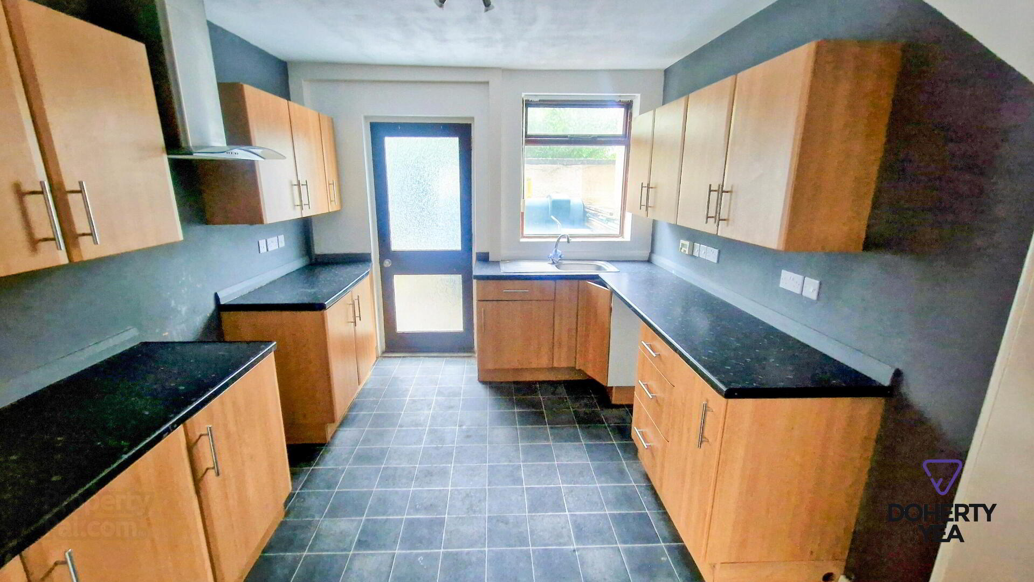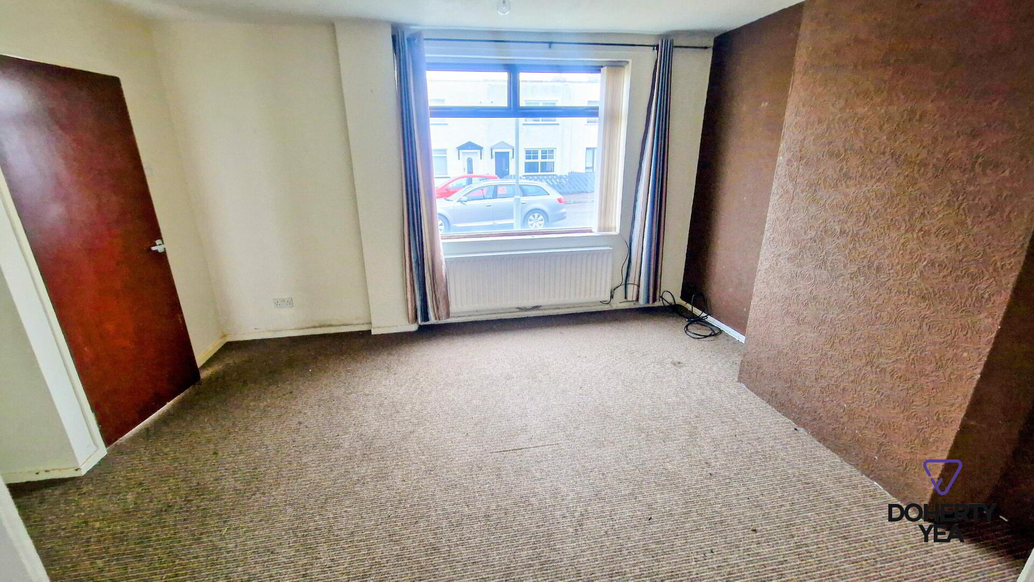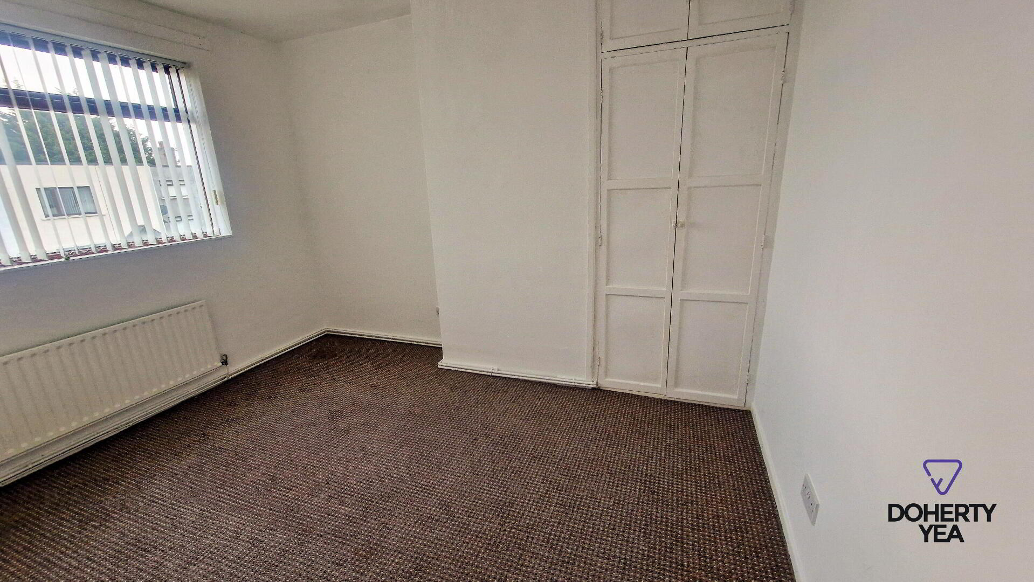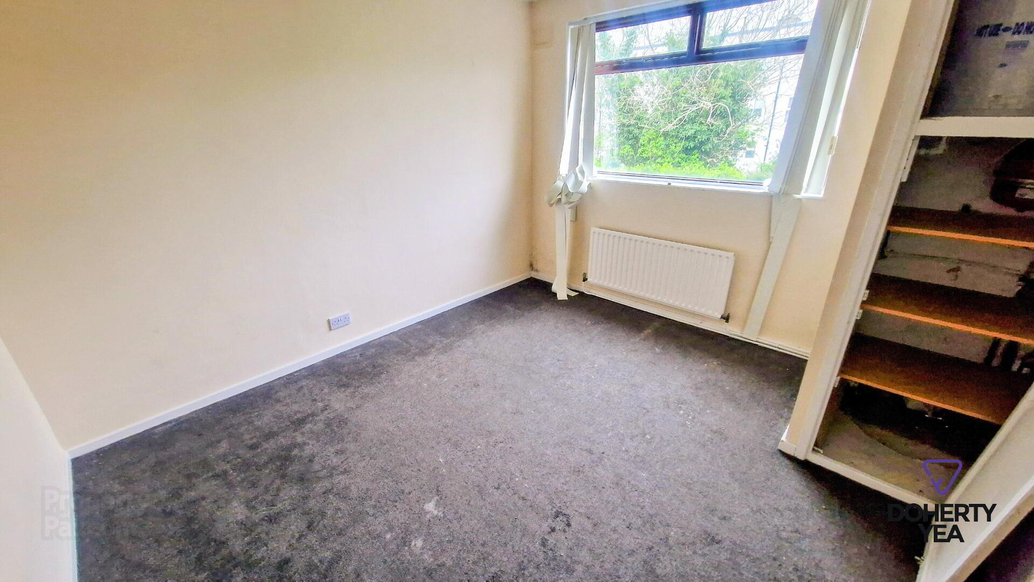32 Abbots Gardens,
Newtownabbey, BT37 9RA
3 Bed Terrace House
Price £105,000
3 Bedrooms
1 Bathroom
2 Receptions
Property Overview
Status
For Sale
Style
Terrace House
Bedrooms
3
Bathrooms
1
Receptions
2
Property Features
Tenure
Not Provided
Energy Rating
Broadband
*³
Property Financials
Price
£105,000
Stamp Duty
Rates
£695.35 pa*¹
Typical Mortgage
Legal Calculator
In partnership with Millar McCall Wylie
Property Engagement
Views Last 7 Days
238
Views Last 30 Days
1,380
Views All Time
3,837
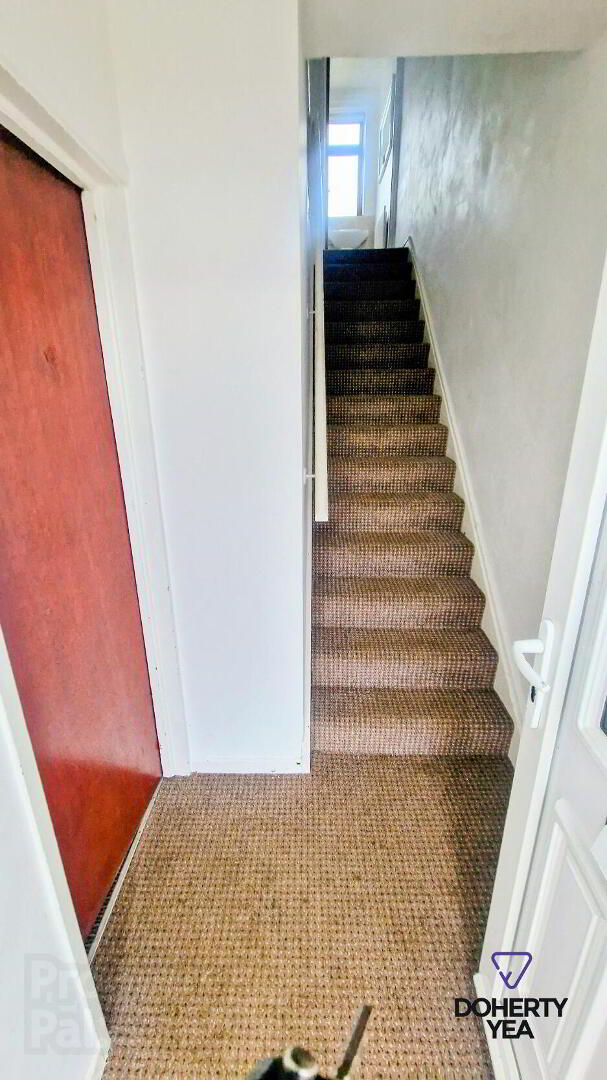
Features
- Mid terrace located in a popular and sought after area close to convenience shopping and transport links to Belfast.
- 2 Reception Rooms; Lounge & Dining Room.
- Kitchen fitted in a range of oak effect units.
- 3 Bedrooms.
- Double glazed throughout.
- No Ongoing chain,
- Off Road Parking to front.
- We are acting in the sale of the above property and have received an offer of £106,000. Any interested parties must submit any higher offers in writing to the selling agent before exchange of contracts takes place.
Abbots Gardens, Newtownabbey
- Accommodation
- Glazed PVC entrance door.
- Entrance Hall
- Lounge 14' 3'' x 11' 9'' (4.34m x 3.58m)
- Dining Room 12' 2'' x 8' 10'' (3.72m x 2.69m)
- Kitchen 8’9” x 11’10” (2.40 x 3.62m) Floor and Eye level kitchen units with black marble effect Formica work surfaces. Single drainer stainless steel sink unit. Oven with hobs and extractor fan. Plumbed for washing machine. First Floor Bedroom 1 11’10” x 9’5” (3.62 x 2.86m) Built-in wardrobes. Bedroom 2 11’10” x 8’10” (3.60 x 2.69m) Built-in wardrobes. Bedroom 3 9’6” x 8’4” (2.89 x 2.54m) Built-in wardrobes. Bathroom Champagne bath and pedestal wash hand basin. Electric “Triton” shower unit. Separate W.C. Low-flush W.C.
- Kitchen 7' 10'' x 11' 10'' (2.4m x 3.6m)
- High & low level kitchen units with black marble effect Formica work surfaces. Single drainer stainless steel sink unit. Oven with hobs and extractor fan. Plumbed for washing machine.
- First Floor
- Bedroom 1 11' 10'' x 9' 5'' (3.60m x 2.87m)
- Built-in wardrobes.
- Bedroom 2 11' 10'' x 8' 10'' (3.60m x 2.69m)
- Built-in wardrobes.
- Bedroom 3 9' 6'' x 8' 4'' (2.89m x 2.54m)
- Built-in wardrobes.
- Bathroom
- Champagne bath and pedestal wash hand basin. Electric “Triton” shower unit. Separate W.C. Low-flush W.C.
- External
- Front: Front garden with lawn and concrete off road parking area. Rear: enclosed rear garden.


