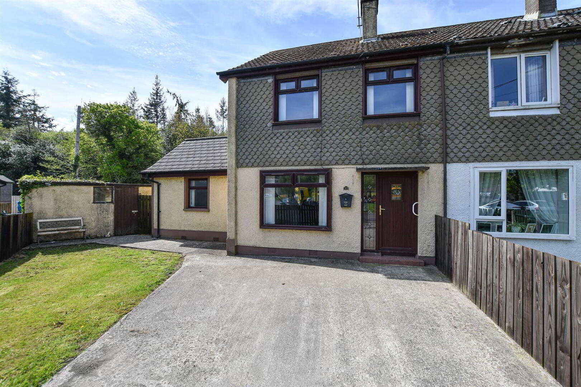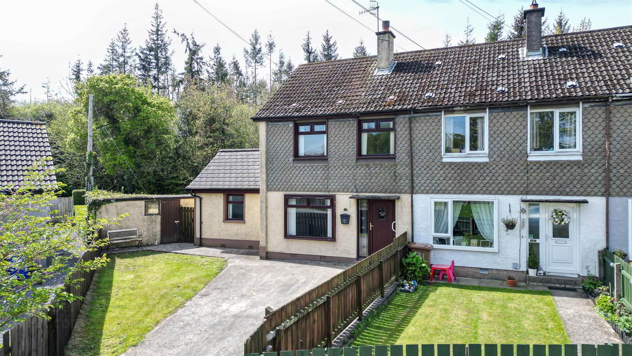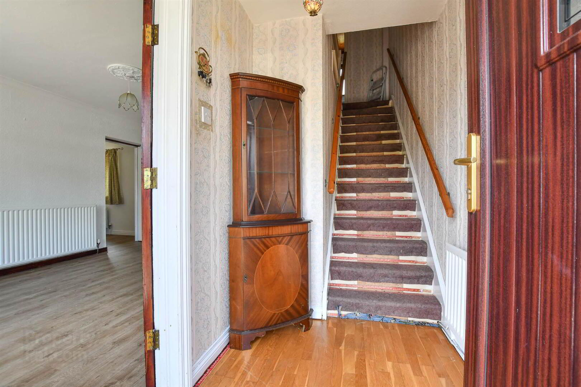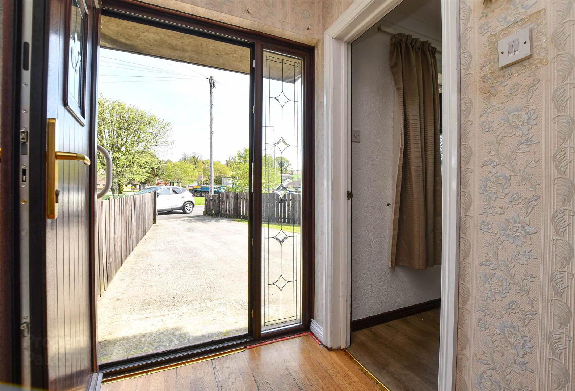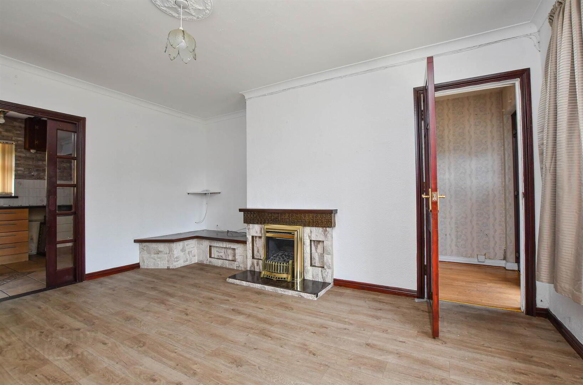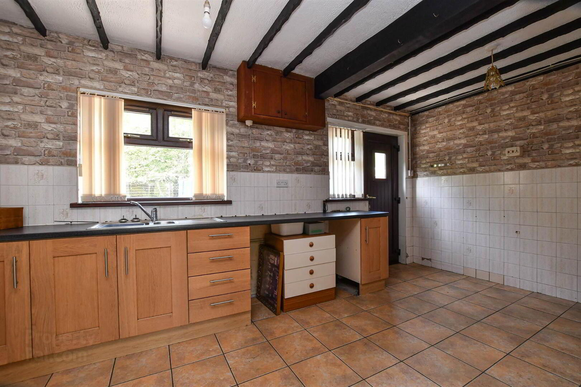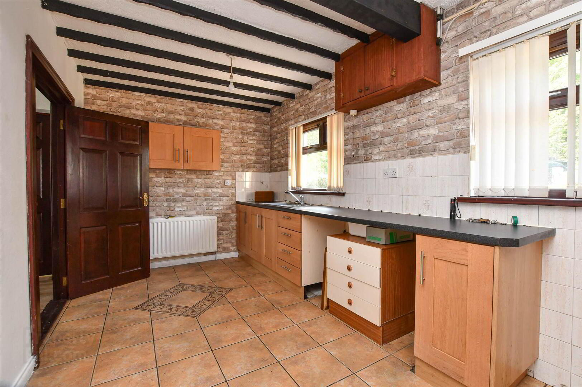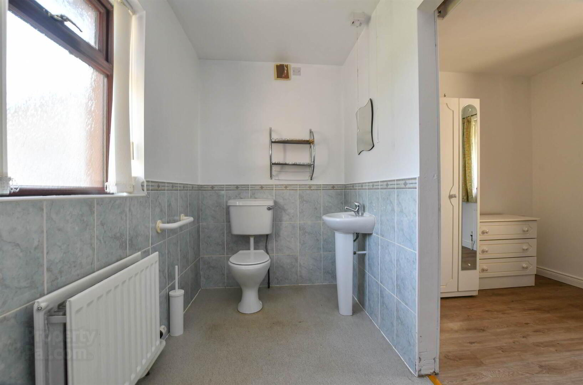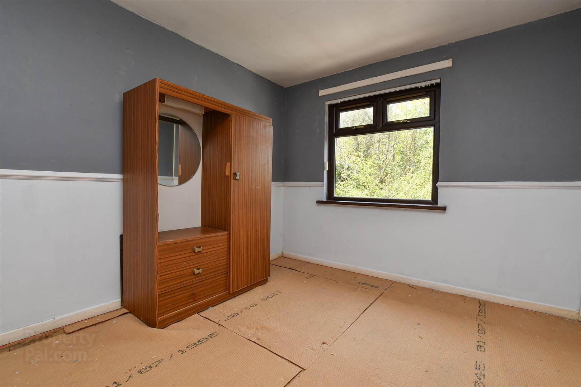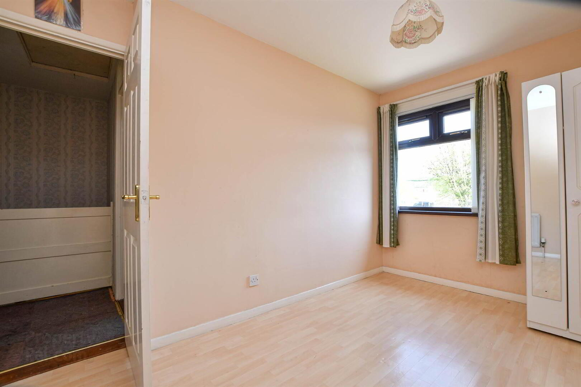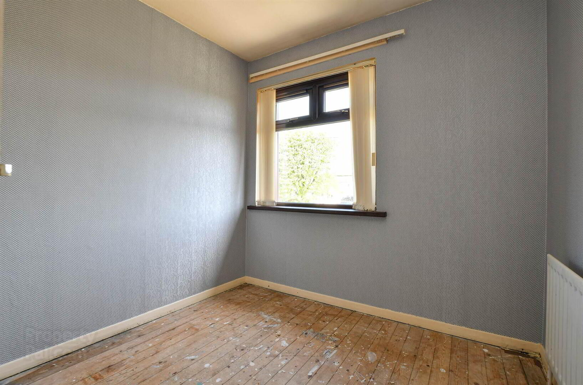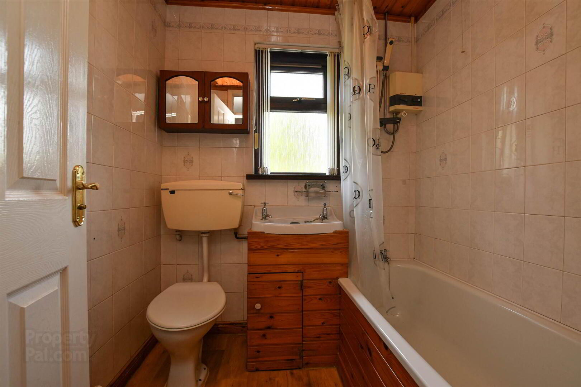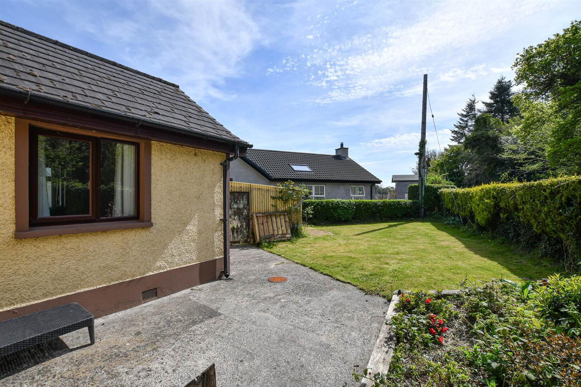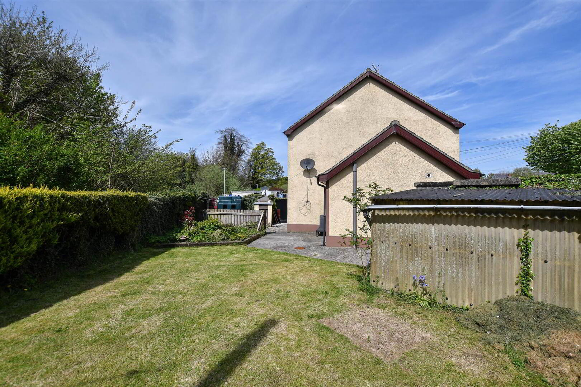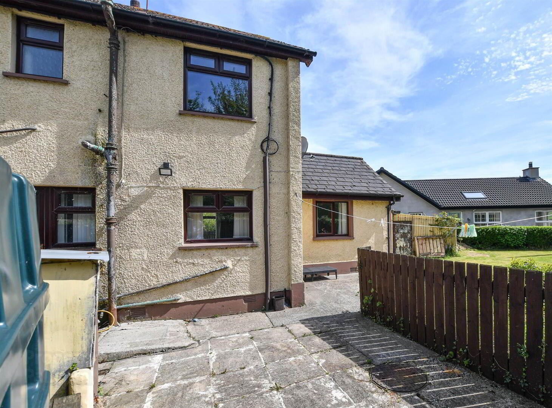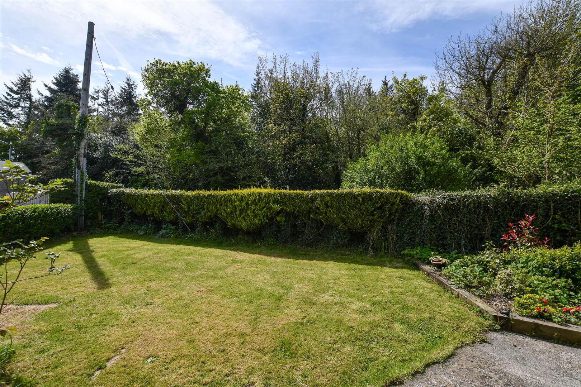30 Annsborough Park,
Annsborough, Castlewellan, BT31 9NH
4 Bed End-terrace House
Sale agreed
4 Bedrooms
Property Overview
Status
Sale Agreed
Style
End-terrace House
Bedrooms
4
Property Features
Tenure
Not Provided
Energy Rating
Heating
Oil
Broadband
*³
Property Financials
Price
Last listed at Offers Around £135,000
Rates
£685.53 pa*¹
Property Engagement
Views Last 7 Days
152
Views Last 30 Days
3,730
Views All Time
9,086
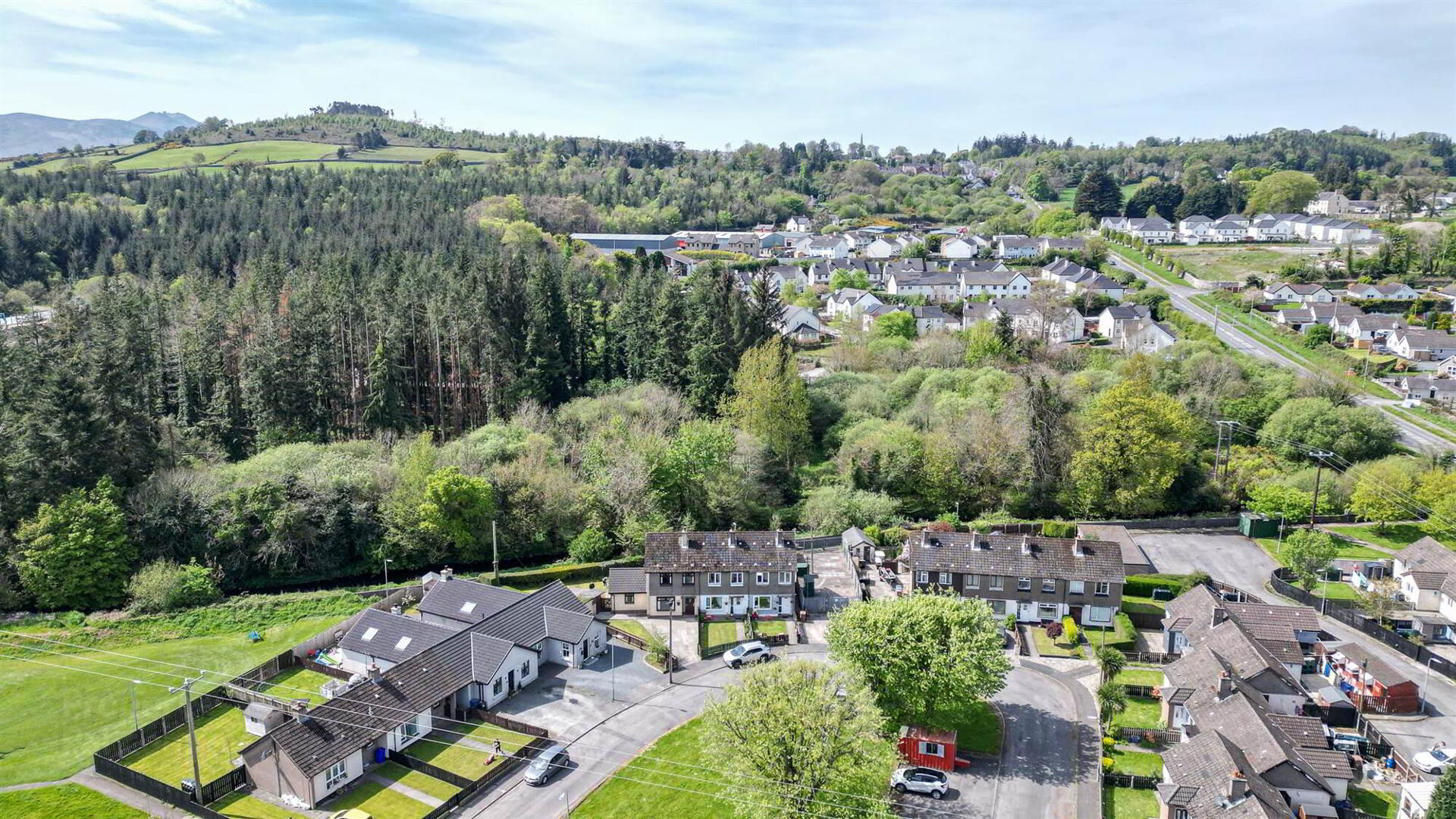
Features
- Extended end terrace home in quiet corner position
- Lounge, kitchen/dining, downstairs bedroom with ensuite
- 3 first floor bedrooms, bathroom
- Pvc double glazed windows
- Oil fired central heating
- Parking bay and garden to front, fully enclosed to rear
We are delighted to bring to the market this extended end-terrace property in Annsborough, Castlewellan. Offering excellent potential and ideal for those looking to put their personal touch on their new home, the property features a generous living room, kitchen with dining area, 4 bedrooms and bathroom, all providing ample space for a growing family. Notably there is a ground floor bedroom with ensuite shower room, which is an excellent addition.
Situated on a desirable corner private site, the home benefits from additional outdoor space, perfect for creating your own garden haven or entertaining friends and family. While the property is in need of some decoration, it presents a wonderful opportunity for customisation and upgrading to suit your style and preferences.
Nestled in a peaceful location, it's just a short distance from local amenities and the scenic beauty of the surrounding area being within easy distance of Castlewellan Forest Park, Newcastle and all that the area has to offer.
Ground Floor
- ENTRANCE HALL:
- pvc entrance door, laminate flooring, radiator
- LOUNGE:
- 4.57m x 3.81m (15' 0" x 12' 6")
tiled fireplace, cornicing and ornate ceiling rose, radiator - KITCHEN/DINING:
- 4.83m x 2.54m (15' 10" x 8' 4")
high and low level units with complimentary work-top, 1 1/2 bowl stainless steel sink unit, partial wall tiling, tiled floor, beamed ceiling, radiator - BEDROOM (4):
- 3.61m x 2.24m (11' 10" x 7' 4")
radiator - SHOWER ROOM:
- white suite to comprise of walk-in shower, pedestal wash hand basin, low level wc, 1/2 tiled walls, radiator
First Floor
- landing
- BEDROOM (1):
- 3.66m x 2.54m (12' 0" x 8' 4")
radiator - BEDROOM (2):
- 3.51m x 2.95m (11' 6" x 9' 8")
radiator - BEDROOM (3):
- 2.74m x 2.41m (9' 0" x 7' 11")
radiator - BATHROOM:
- white suite with tongue & groove panel bath with electric shower above, pedestal wash hand basin, low level wc, tongue & groove ceiling, tiled walls, radiator
Outside
- Corner site with neat parking bay and garden to the front, fully enclosed to the rear with mature garden, neat fencing and overlooking mature trees giving excellent privacy
Directions
Located just off Ardnabannon Road


