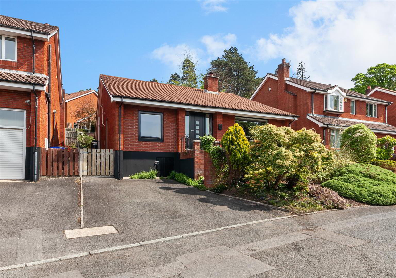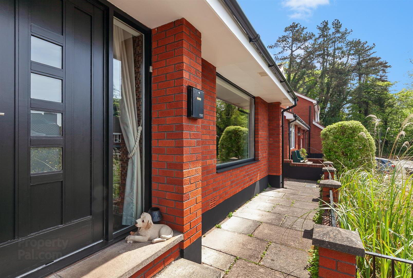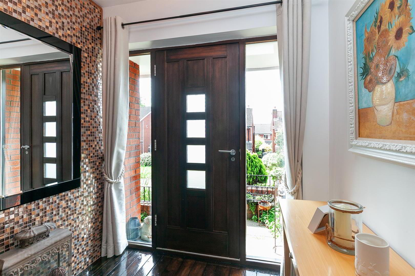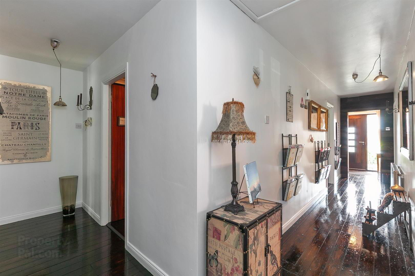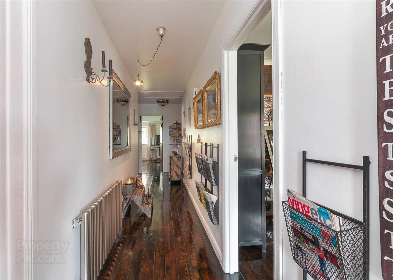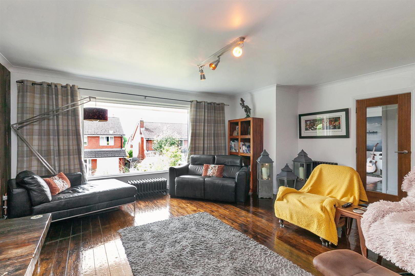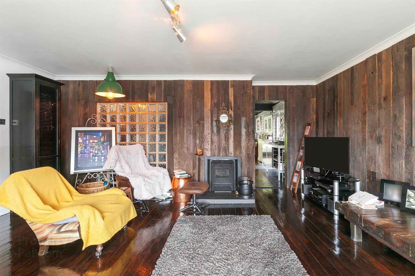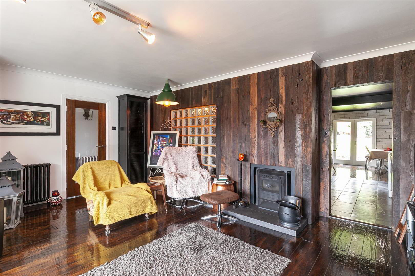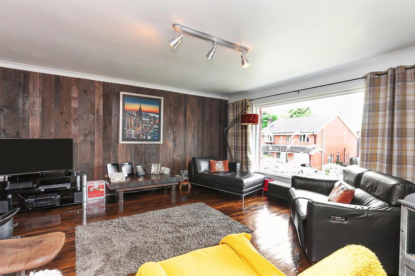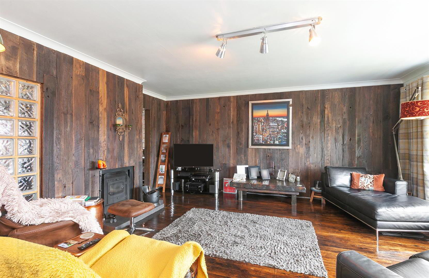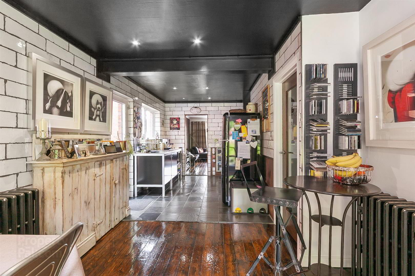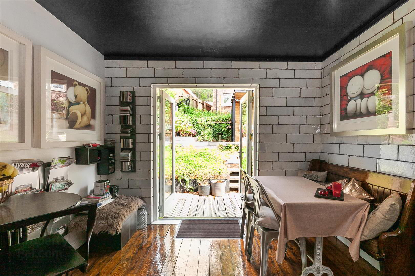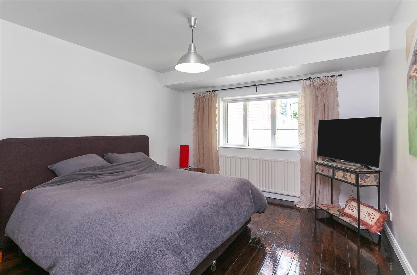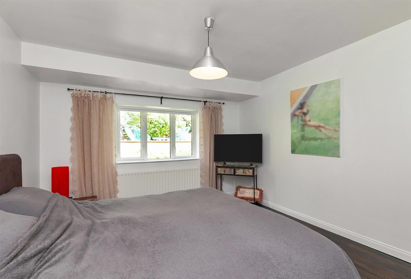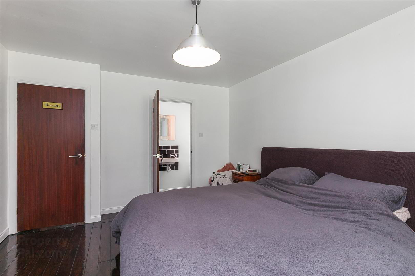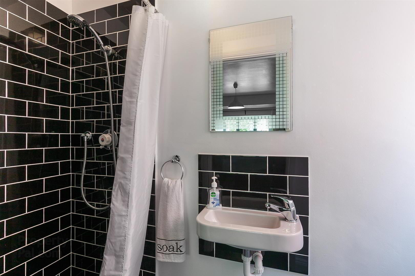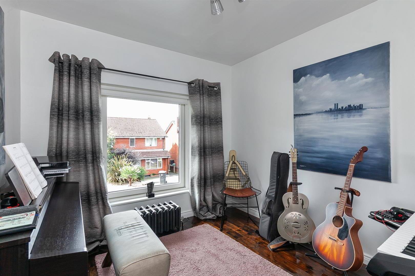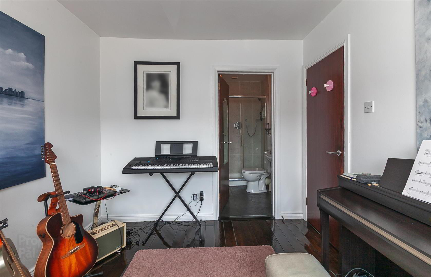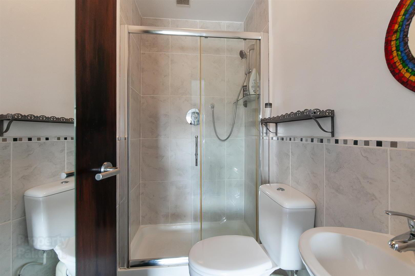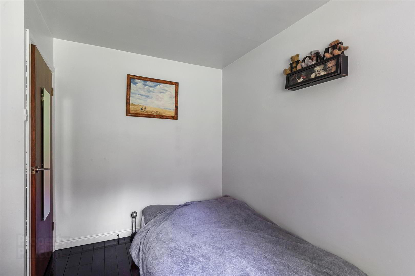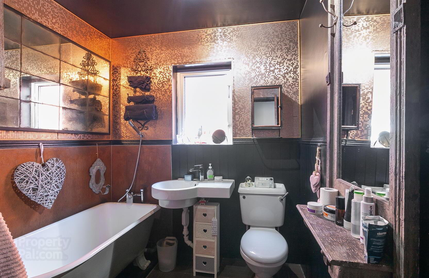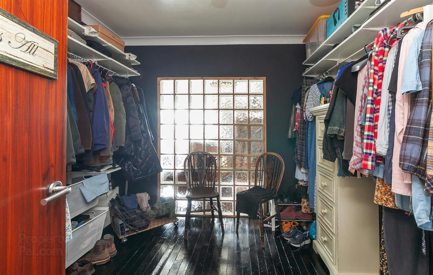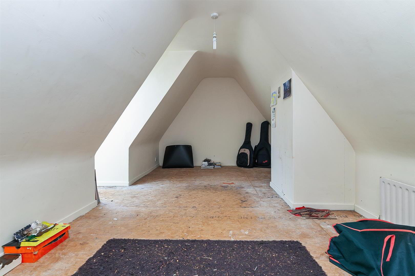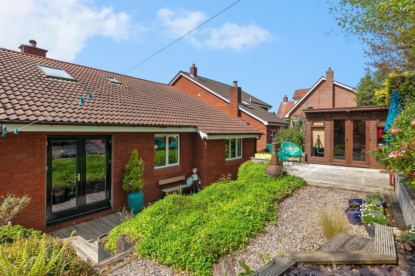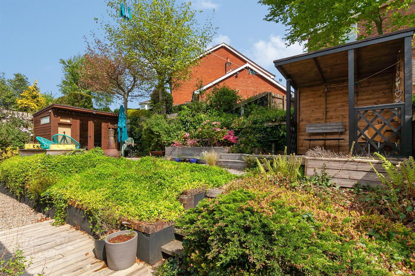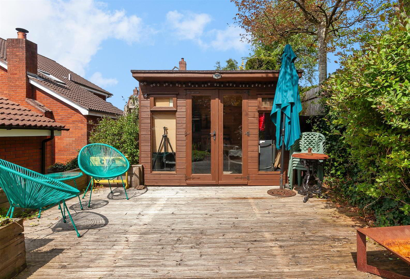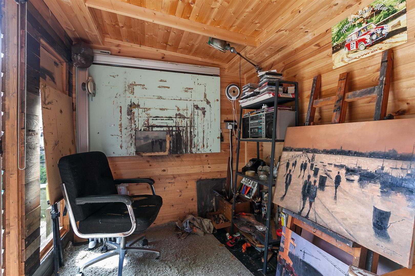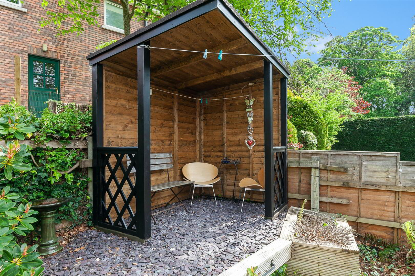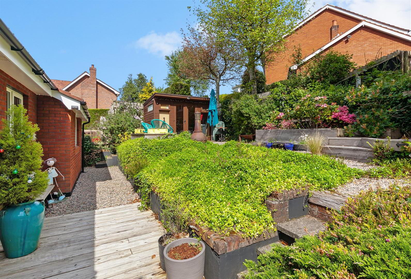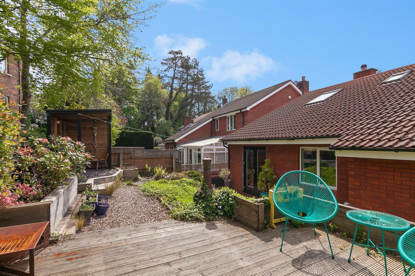15 Kennel Bridge,
Belfast, BT4 2JN
3 Bed Detached Bungalow
Sale agreed
3 Bedrooms
3 Bathrooms
2 Receptions
Property Overview
Status
Sale Agreed
Style
Detached Bungalow
Bedrooms
3
Bathrooms
3
Receptions
2
Property Features
Tenure
Leasehold
Broadband
*³
Property Financials
Price
Last listed at Offers Around £335,000
Rates
£1,966.57 pa*¹
Property Engagement
Views Last 7 Days
64
Views Last 30 Days
357
Views All Time
7,625
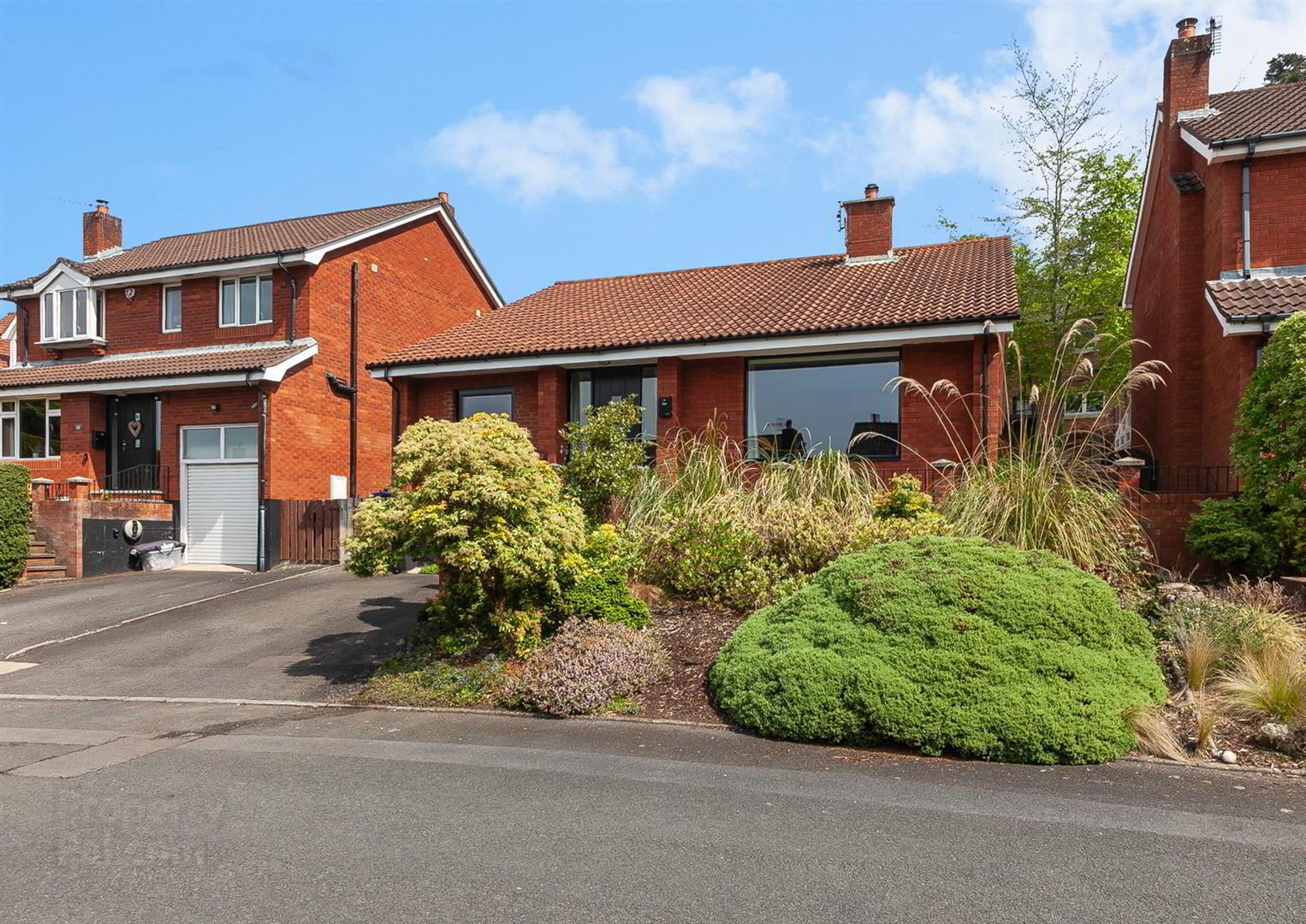
Features
- Attractive Red Brick Detached Family Home
- Generous Lounge Featuring Multi Fuel Stove and Attractive Timber Clad Walls
- Kitchen With Range of Units With Fully Tiled Walls and Stainless Steel Work Surfaces
- Dining Room With Patio Doors Opening to Rear Garden
- Three Well Proportioned Bedrooms, Two Including Modern Ensuite Shower Rooms
- Family Bathroom With Free Standing Roll Top Bath
- Beautifully Maintained Rear Garden Featuring Garden Shed and New Fitted Pergola
- Located In a Much Sought After Area, In a Cul de Sac Position, Just Off The Old Holywood Road
The accommodation comprises of attractive varnished wood panel flooring, starting with a generous entrance porch with feature tiled wall, entrance hall leading to a generous lounge, comprising feature hole in wall fireplace with stove, feature walls cladded with Pennsylvania barn oak wood. Excellent kitchen with range of low level units, with stainless steel worktops, fully tiled walls and ceramic tiled flooring, and recessed spotlighting open to dining room and patio doors to rear garden.
Three well proportioned bedrooms including a spacious principle bedroom with modern ensuite shower room, including built in shower cubicle and attractive tiling. Bedroom two also enjoys a modern ensuite shower room with large built in shower cubicle and attractive tiling, additional to this, study/dressing room with glass block feature wall, family bathroom including free standing roll top bath with hand held shower, and ceramic tilled flooring. Further benefits include a Slingsby type ladder to a floored and sheeted roof space with two Velux windows.
The outside offers a front garden with flowerbeds and tarmac driveway, an enclosed rear garden with timber decking area, well maintained flowerbeds and recently installed pergola to enjoy the evening sun. A unique property in a mature, much sought after residential area of East Belfast, close to many popular schools and offering easy access to arterial routes, this is a great family home that must be seen to fully appreciate.
- Accommodation Comprises
- Entrance Porch
- Varnished wood panel flooring, feature tiled walls.
- Entrance Hall
- Varnished wood panel flooring.
- Lounge 5.51m x 5.21m (18'1 x 17'1)
- Hole in wall fire place with multi fuel stove, fully tiled hearth, feature walls cladded with Pennsylvania Barn Oak wood.
- Kitchen 3.45m x 2.49m (11'4 x 8'2)
- Range of low level units, stainless steel work surfaces and upstand, inset stainless steel sink unit with mixer taps and hose, space for cooker, stainless steel extractor fan and hood, fully tiled walls, ceramic tiled floor, recessed spotlights, open to:
- Dining Room 3.28m x 3.07m (10'9 x 10'1)
- Varnished wood panel flooring, part tiled walls, recessed spotlights, patio doors leading to rear garden.
- First Floor
- Bedroom 1 4.32m x 3.53m (14'2 x 11'7)
- Varnished wood panel floor.
- Ensuite Shower Room
- Modern white suite comprising: built in shower cubicle with built in shower with built in shower unit, tiled walls, wash hand basin with mixer taps with tiled splashback, low flush WC, ceramic tiled floor, extractor fan.
- Bedroom 2 2.95m x 2.64m (9'8 x 8'8)
- Varnished wood panel flooring.
- Ensuite Shower Room
- Modern white suite comprising: built in shower cubicle with built in shower with built in shower unit, tiled walls, sliding shower door, pedestal wash hand basin with mixer taps with tiled splashback, low flush WC, ceramic tiled floor, extractor fan.
- Bedroom 3 3.35m x 2.77m (11' x 9'1)
- Varnished wood panel flooring.
- Study/Dressing Room 2.84m x 2.74m (9'4 x 9')
- Glass block feature wall, varnished wood panel flooring.
- Bathroom
- White suite comprising: freestanding roll top bath with mixer taps and telephone hand shower, wash hand basin with mixer taps, low flush WC, part wooden panelled floors, ceramic tiled flooring, mirrored cabinet, hotpress.
- Roofspace 5.49m x 3.66m (18' x 12')
- (at widest point)
Slingsby type ladder leading to floored and sheeted roofspace with two Velux windows. - Outside
- Front garden with flower beds and tarmac driveway. Enclosed rear garden with timber decking area leading to timber decking flower beds and raised pergola, garden shed with boiler house housing oil fired boiler, plumbed for washing machine.


